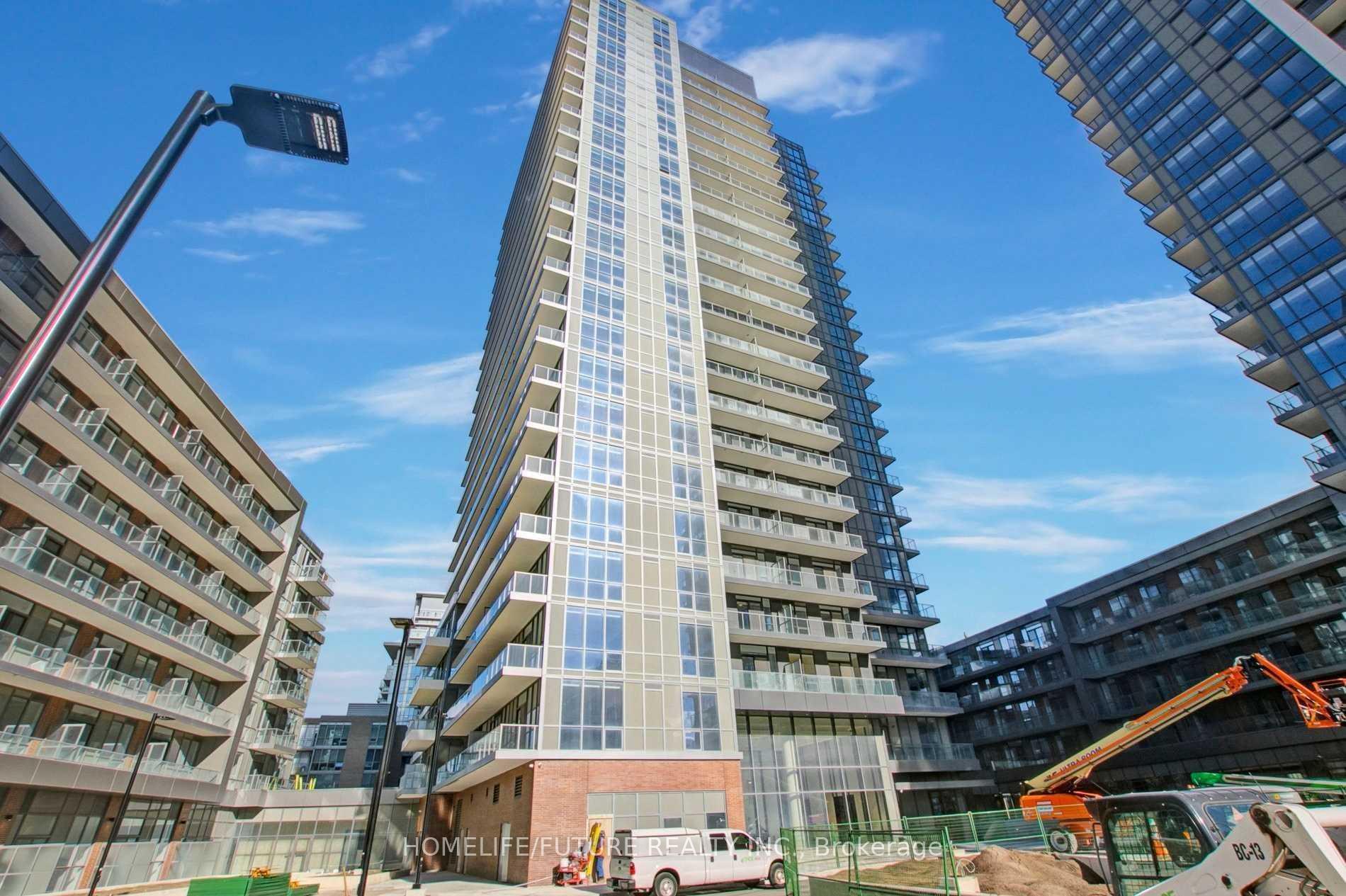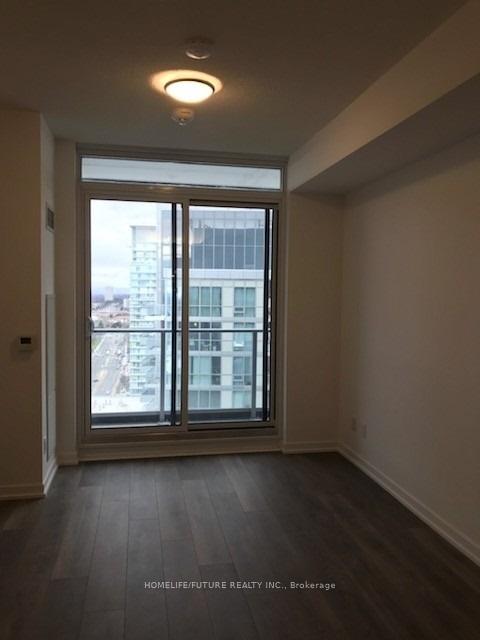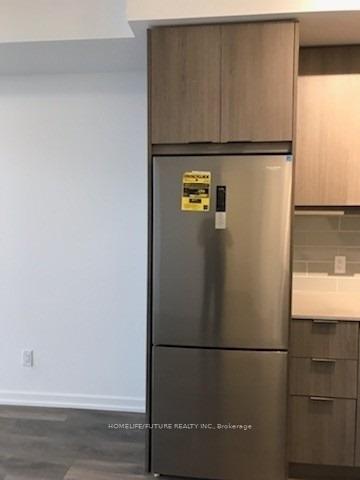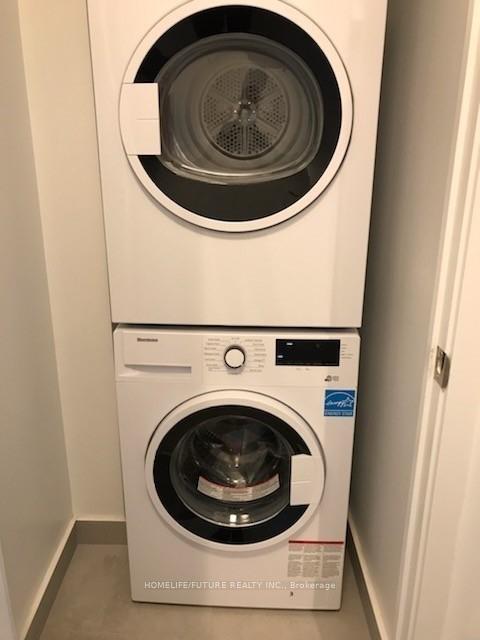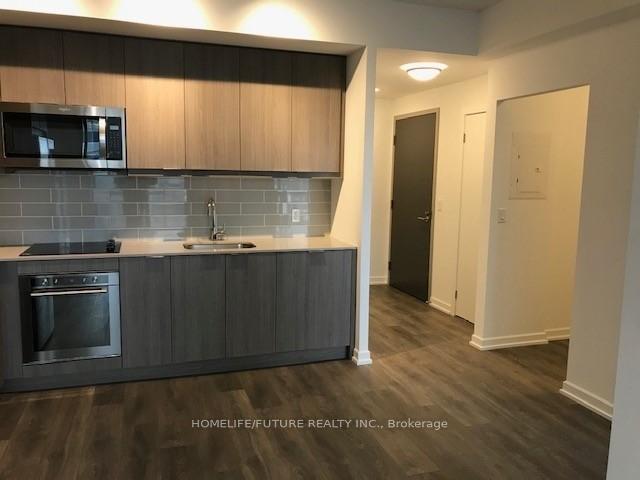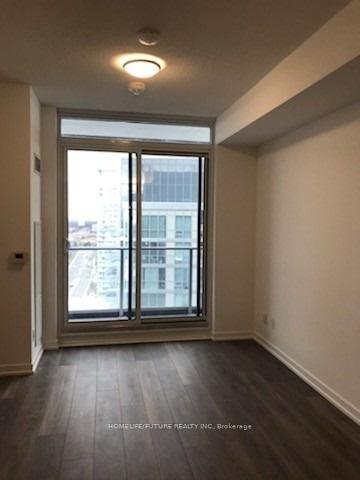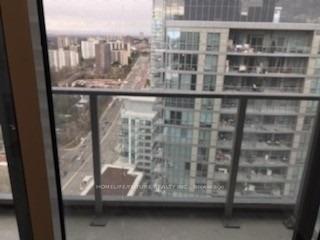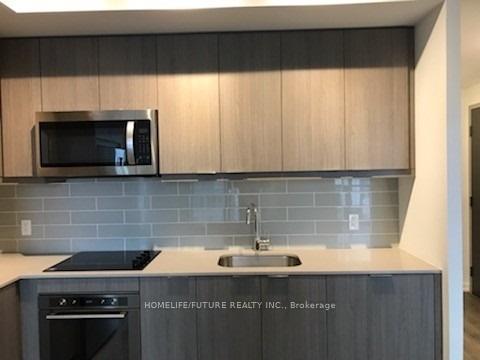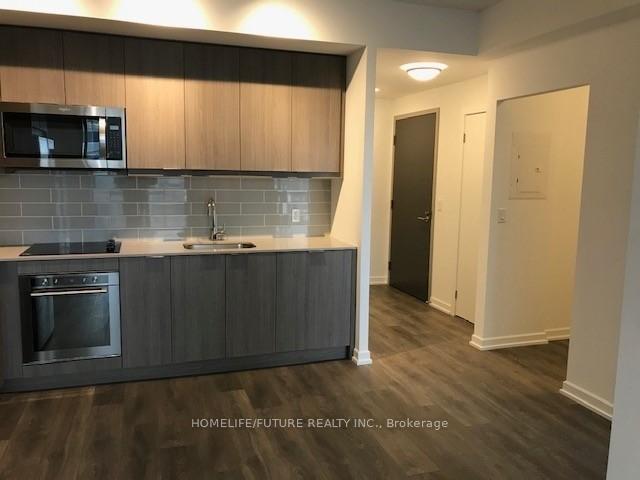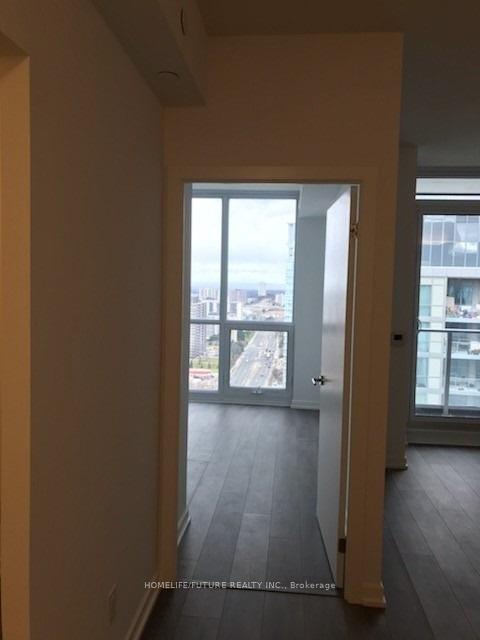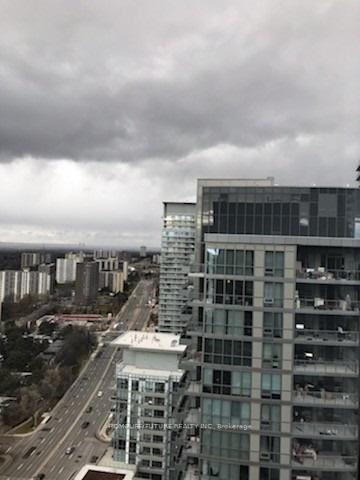$2,350
Available - For Rent
Listing ID: C12133815
38 Forest Manor Road , Toronto, M2J 0H4, Toronto
| High Demand Location! Beautiful 1+Den Suite With 1 Locker, Balcony, Remarkable Condominium Design In The Point At Emerald City, Open Concept Layout. Floor To Ceiling Window 9' High Ceiling, Laminate Floor In Living Area, Modern Kitchen, Stainless Steel Appliances. Steps To Ttc Subway, And Fairview Mall, Close To Hwy 404/401, All Just Minutes Away! Sobeys's Grocery Store Right In The Building! |
| Price | $2,350 |
| Taxes: | $0.00 |
| Occupancy: | Tenant |
| Address: | 38 Forest Manor Road , Toronto, M2J 0H4, Toronto |
| Postal Code: | M2J 0H4 |
| Province/State: | Toronto |
| Directions/Cross Streets: | Sheppard Ave E/Don Mills Rd |
| Level/Floor | Room | Length(ft) | Width(ft) | Descriptions | |
| Room 1 | Ground | Living Ro | 13.45 | 9.84 | Laminate, Combined w/Dining, W/O To Balcony |
| Room 2 | Ground | Dining Ro | 11.15 | 11.15 | Laminate, Combined w/Living, Open Concept |
| Room 3 | Ground | Kitchen | 11.15 | 15.15 | Laminate, Combined w/Dining, Quartz Counter |
| Room 4 | Ground | Primary B | 11.15 | 8.86 | Laminate, Closet, Window |
| Room 5 | Ground | Den | 7.87 | 8.86 | Laminate |
| Washroom Type | No. of Pieces | Level |
| Washroom Type 1 | 4 | Main |
| Washroom Type 2 | 0 | |
| Washroom Type 3 | 0 | |
| Washroom Type 4 | 0 | |
| Washroom Type 5 | 0 |
| Total Area: | 0.00 |
| Approximatly Age: | 0-5 |
| Washrooms: | 1 |
| Heat Type: | Forced Air |
| Central Air Conditioning: | Central Air |
| Elevator Lift: | True |
| Although the information displayed is believed to be accurate, no warranties or representations are made of any kind. |
| HOMELIFE/FUTURE REALTY INC. |
|
|

NASSER NADA
Broker
Dir:
416-859-5645
Bus:
905-507-4776
| Book Showing | Email a Friend |
Jump To:
At a Glance:
| Type: | Com - Condo Apartment |
| Area: | Toronto |
| Municipality: | Toronto C15 |
| Neighbourhood: | Henry Farm |
| Style: | Apartment |
| Approximate Age: | 0-5 |
| Beds: | 1+1 |
| Baths: | 1 |
| Fireplace: | N |
Locatin Map:

