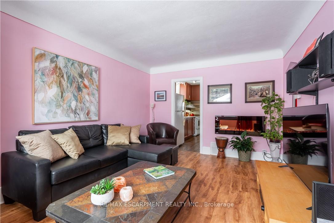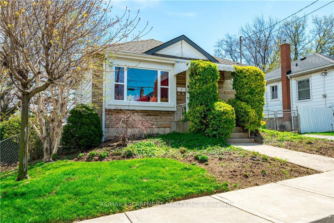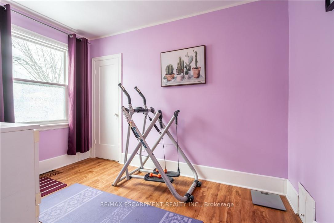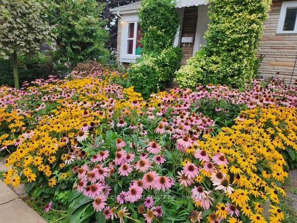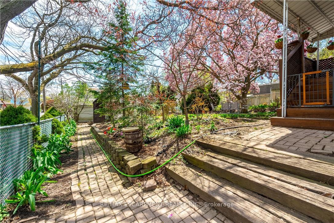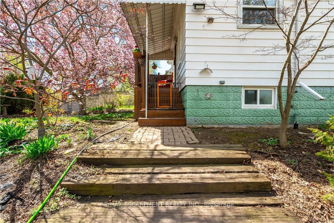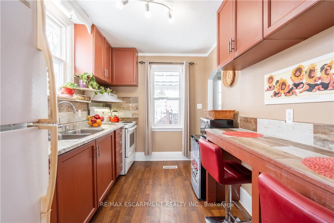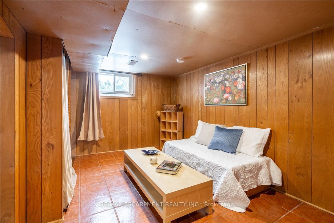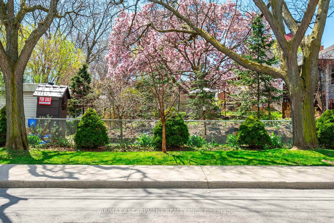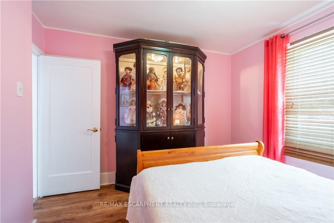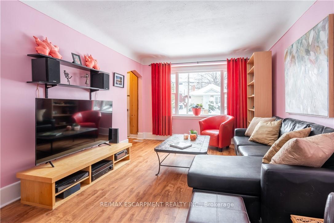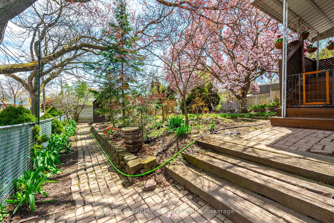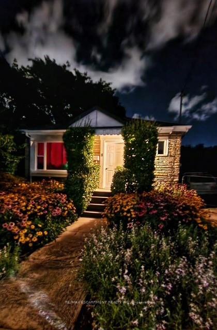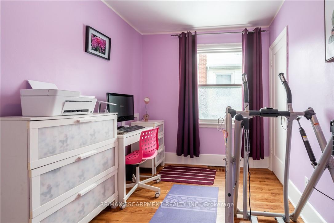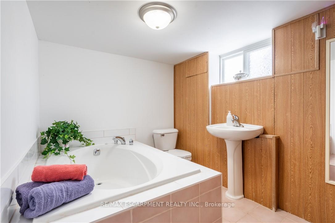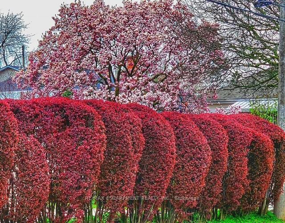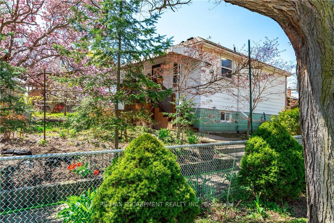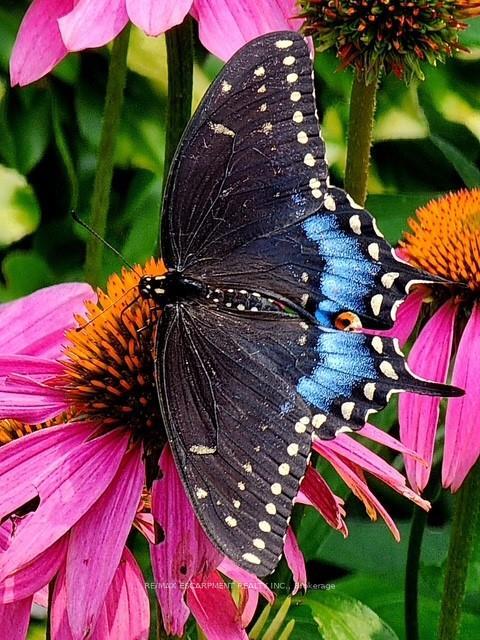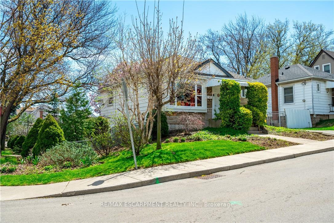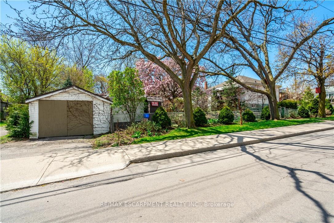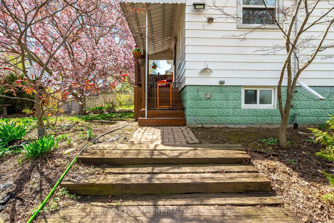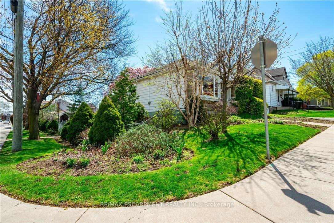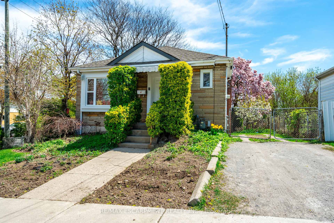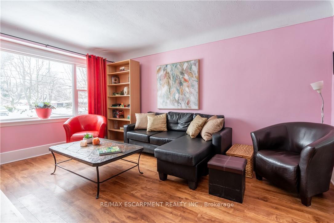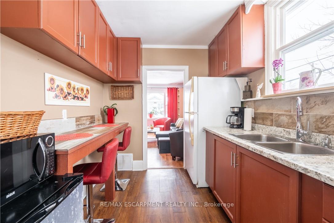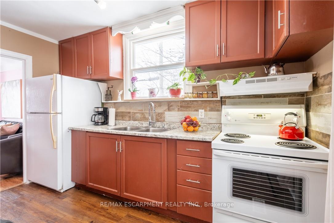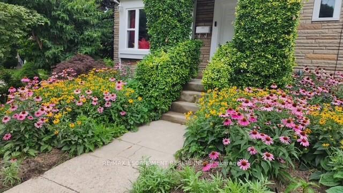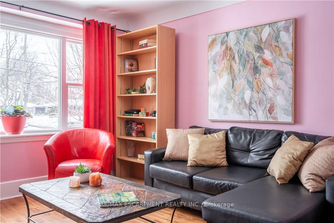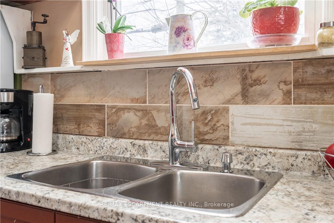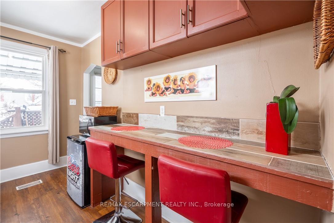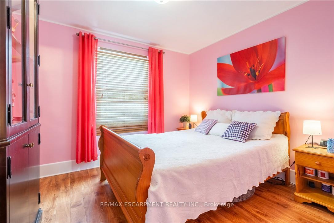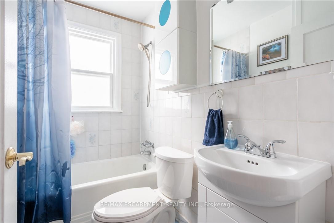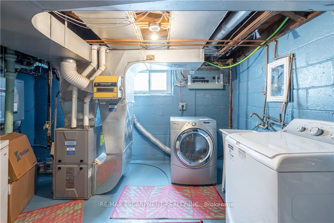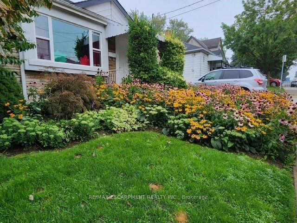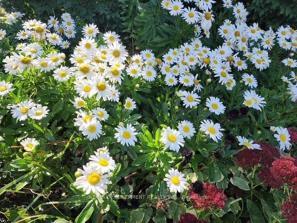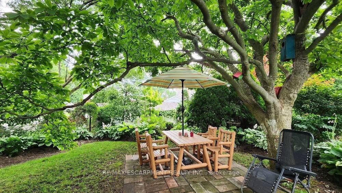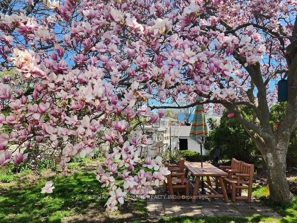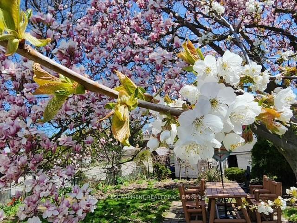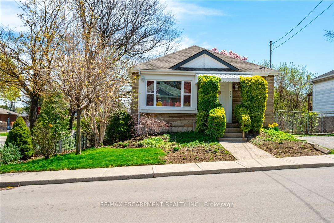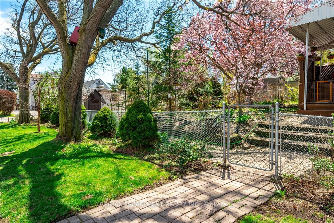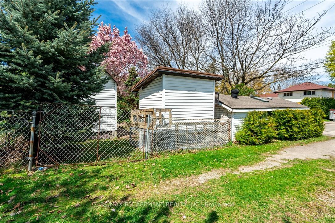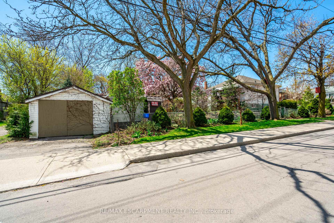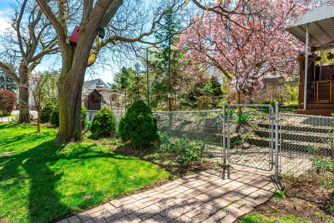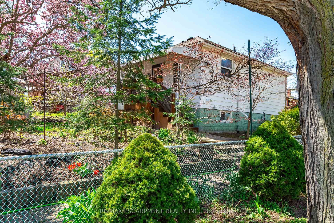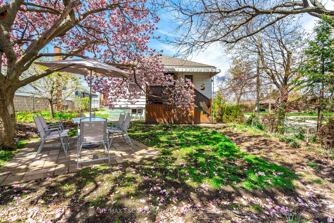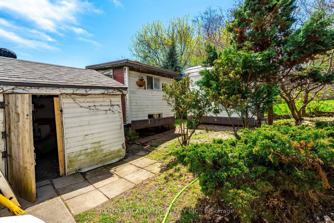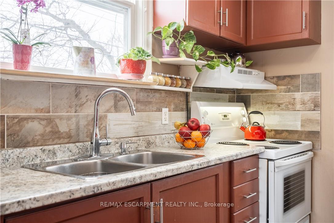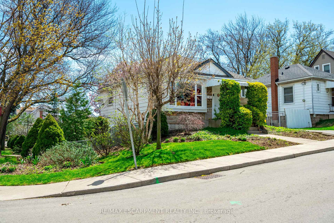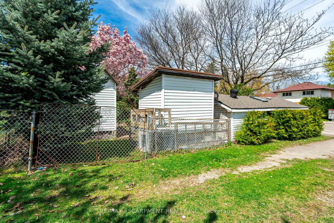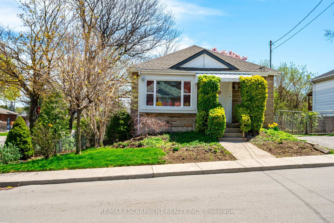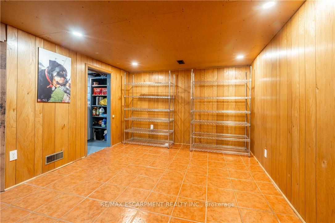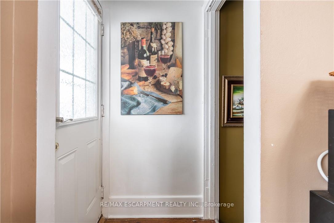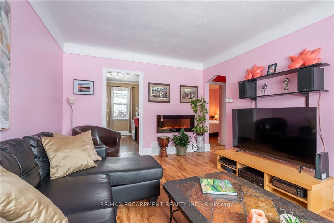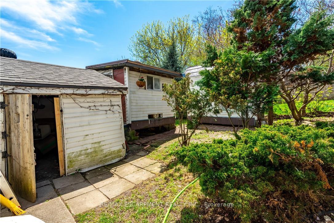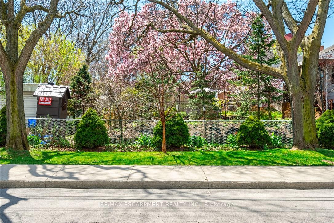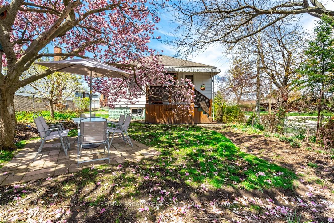$599,900
Available - For Sale
Listing ID: X12133925
119 East 17th Stre , Hamilton, L9A 4M4, Hamilton
| This Attractive 2+1 Bedroom, 2 Bath Bungalow offers approx. 1200 sq ft of Finished Living Space. An Excellent Opportunity for First Time Buyer, Empty Nester, or Investor with potential for separate access to Finished Basement through the Back Door Entrance. Nestled on a Large 50x114 ft Corner Lot, it is Ideally Located in the sought after Inch Park neighbourhood near Shopping, Schools, and easy Highway Access for Commuters. The Main Floor features a Foyer that flows into a Bright Sun-filled Living Room with Large Picture Window and Attractive Wood-toned Laminate flooring, 2 Spacious Bedrooms with Large Windows and Closets, a Bright updated 4-Piece Bath with Brand New Toilet and Pedestal Sink & Storage Closet, and an Eat-in Galley Kitchen with Breakfast Bar, Ceramic Backsplash, Convenient Back Door Exit to Deck, and a Large Window framing a Spectacular view of the Professionally Designed Private Botanical Backyard Retreat that has become the Envy of the neighbourhood! The Staggered Blooms ensure Visual Interest throughout the seasons and feature a Majestic Magnolia tree and various fruit trees including Plum, Pear, and Cherry. The property includes an existing older garage still used by the owner, 2 sheds (10x10ft and 12x8ft) plus additional parking for 2 more vehicles in the front driveway. The Lower Level offers ceramic floors, a Recreation Room, 3rd Bedroom with a Spacious Ensuite Bath Boasting an Oversized Soaker Tub, and a generous Utility/Laundry/Storage Room. Updates Include: Vinyl Clad easy clean Tilt Windows, Pot Lights, 40 Yr Shingles 2021, Furnace 2015, Central Air 2010, Updated Main Bath, Attractive Wood Toned Laminate flooring in Living room and Bedrooms (original Harwood underneath), 100 AMP breaker and all Copper Wiring. |
| Price | $599,900 |
| Taxes: | $3830.31 |
| Assessment Year: | 2025 |
| Occupancy: | Owner |
| Address: | 119 East 17th Stre , Hamilton, L9A 4M4, Hamilton |
| Acreage: | < .50 |
| Directions/Cross Streets: | EAST 17TH AND INVERNESS |
| Rooms: | 4 |
| Rooms +: | 3 |
| Bedrooms: | 2 |
| Bedrooms +: | 1 |
| Family Room: | F |
| Basement: | Full, Finished |
| Level/Floor | Room | Length(ft) | Width(ft) | Descriptions | |
| Room 1 | Main | Foyer | 5.58 | 3.15 | |
| Room 2 | Main | Living Ro | 15.06 | 11.05 | Combined w/Dining |
| Room 3 | Main | Kitchen | 11.81 | 7.58 | Eat-in Kitchen |
| Room 4 | Main | Primary B | 11.05 | 10.07 | |
| Room 5 | Main | Bedroom 2 | 11.05 | 7.74 | |
| Room 6 | Main | Bathroom | 7.64 | 4.89 | 4 Pc Bath |
| Room 7 | Basement | Recreatio | 15.97 | 10.23 | |
| Room 8 | Basement | Bedroom 3 | 13.38 | 10.56 | |
| Room 9 | Basement | Bathroom | 9.58 | 7.25 | 3 Pc Ensuite, Soaking Tub |
| Room 10 | Basement | Utility R | 13.38 | 10.56 | Combined w/Laundry, Irregular Room |
| Washroom Type | No. of Pieces | Level |
| Washroom Type 1 | 4 | Main |
| Washroom Type 2 | 3 | Basement |
| Washroom Type 3 | 0 | |
| Washroom Type 4 | 0 | |
| Washroom Type 5 | 0 |
| Total Area: | 0.00 |
| Approximatly Age: | 51-99 |
| Property Type: | Detached |
| Style: | Bungalow |
| Exterior: | Aluminum Siding, Stone |
| Garage Type: | Detached |
| (Parking/)Drive: | Front Yard |
| Drive Parking Spaces: | 2 |
| Park #1 | |
| Parking Type: | Front Yard |
| Park #2 | |
| Parking Type: | Front Yard |
| Pool: | None |
| Other Structures: | Fence - Full |
| Approximatly Age: | 51-99 |
| Approximatly Square Footage: | < 700 |
| Property Features: | Park, Fenced Yard |
| CAC Included: | N |
| Water Included: | N |
| Cabel TV Included: | N |
| Common Elements Included: | N |
| Heat Included: | N |
| Parking Included: | N |
| Condo Tax Included: | N |
| Building Insurance Included: | N |
| Fireplace/Stove: | N |
| Heat Type: | Forced Air |
| Central Air Conditioning: | Central Air |
| Central Vac: | N |
| Laundry Level: | Syste |
| Ensuite Laundry: | F |
| Elevator Lift: | False |
| Sewers: | Sewer |
$
%
Years
This calculator is for demonstration purposes only. Always consult a professional
financial advisor before making personal financial decisions.
| Although the information displayed is believed to be accurate, no warranties or representations are made of any kind. |
| RE/MAX ESCARPMENT REALTY INC. |
|
|

NASSER NADA
Broker
Dir:
416-859-5645
Bus:
905-507-4776
| Book Showing | Email a Friend |
Jump To:
At a Glance:
| Type: | Freehold - Detached |
| Area: | Hamilton |
| Municipality: | Hamilton |
| Neighbourhood: | Inch Park |
| Style: | Bungalow |
| Approximate Age: | 51-99 |
| Tax: | $3,830.31 |
| Beds: | 2+1 |
| Baths: | 2 |
| Fireplace: | N |
| Pool: | None |
Locatin Map:
Payment Calculator:

