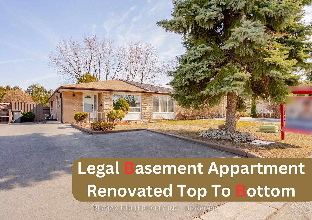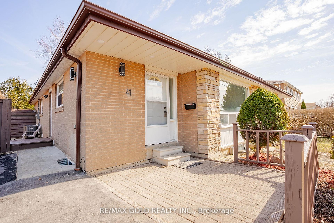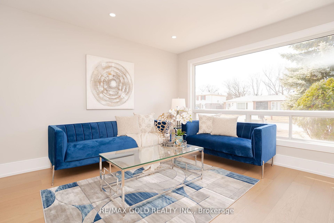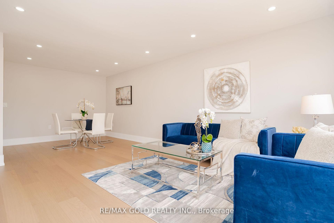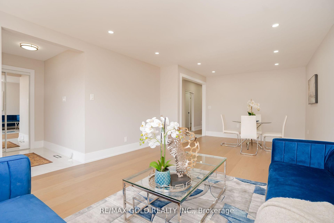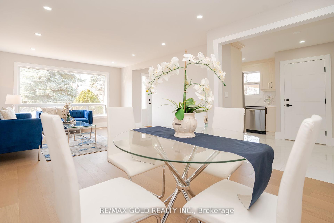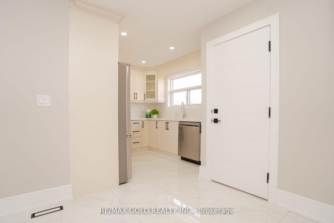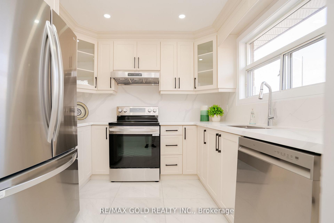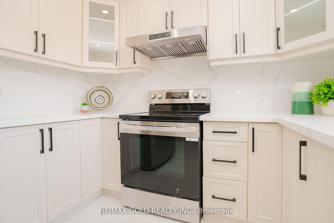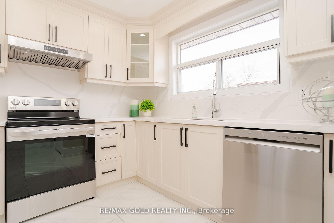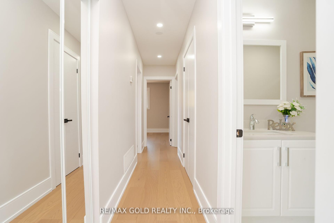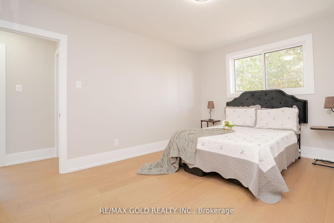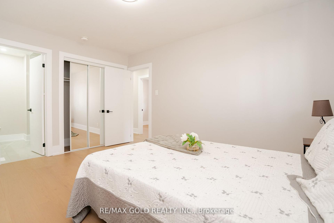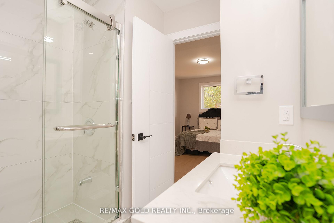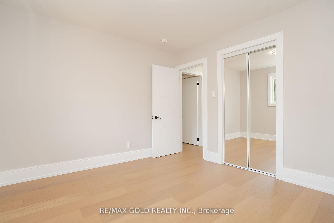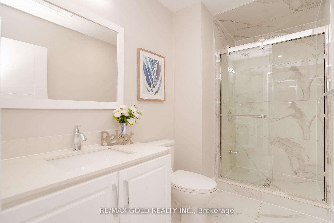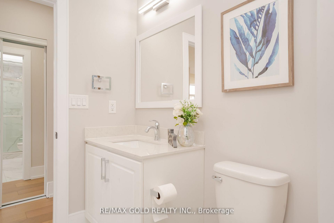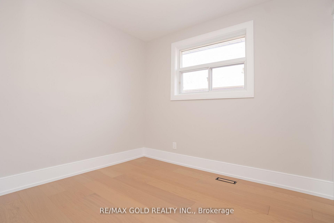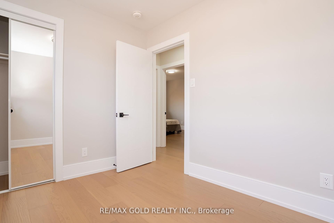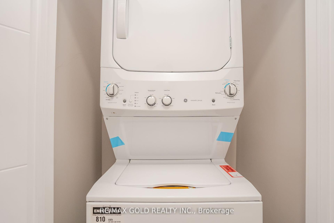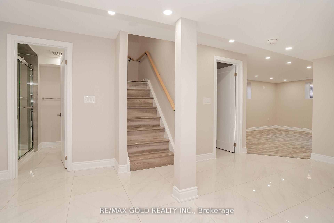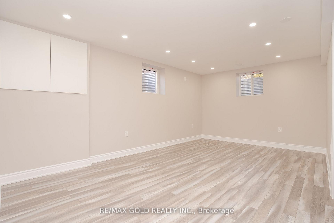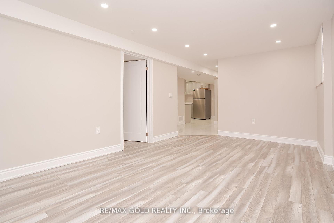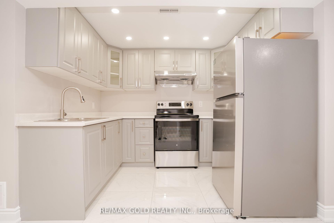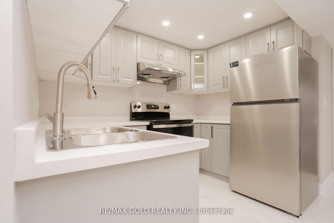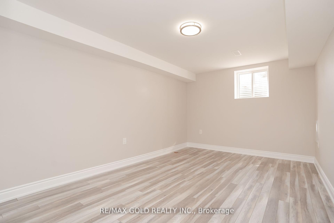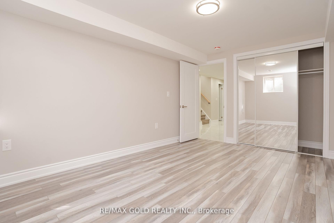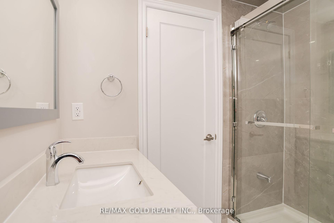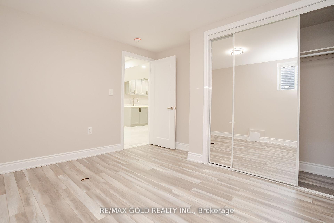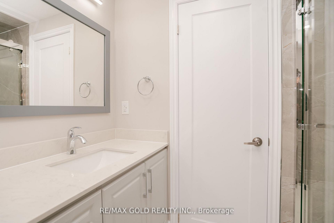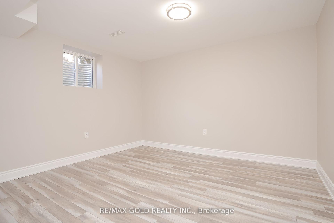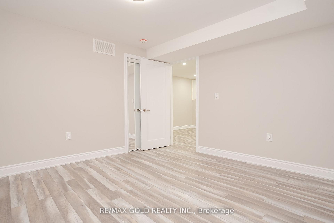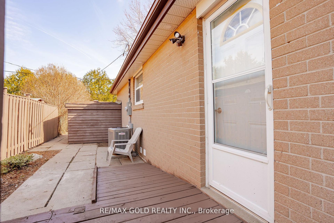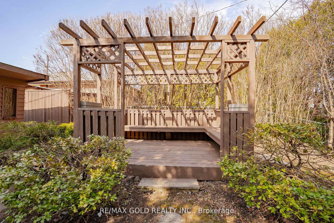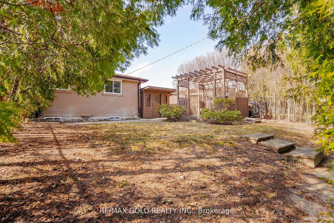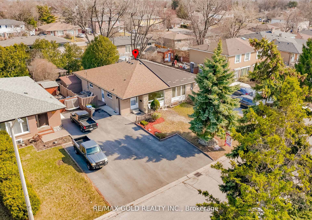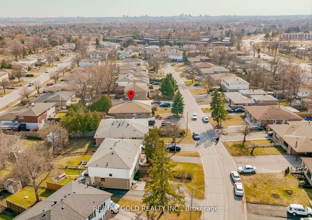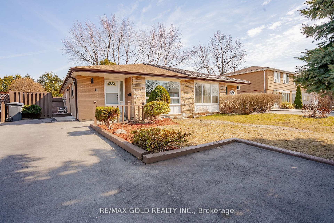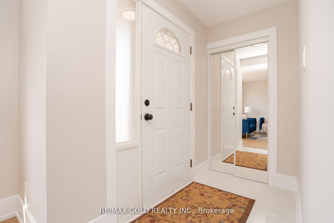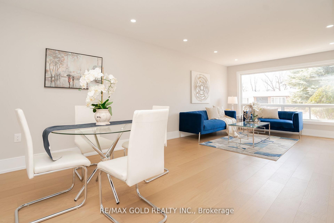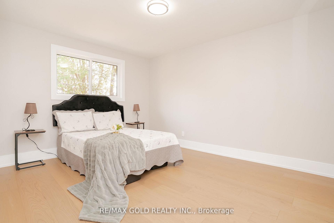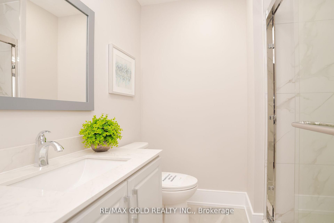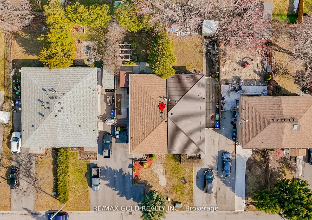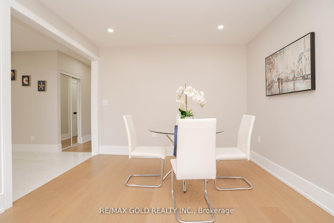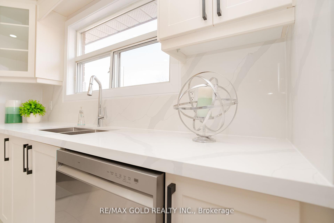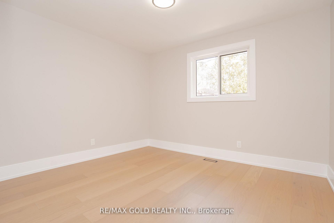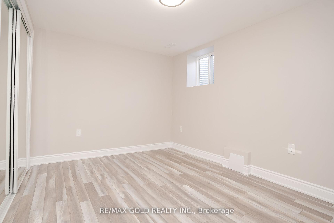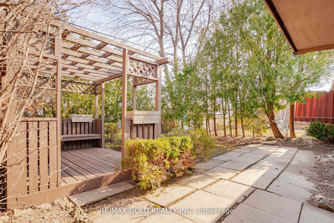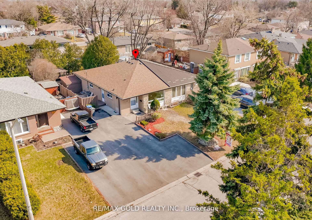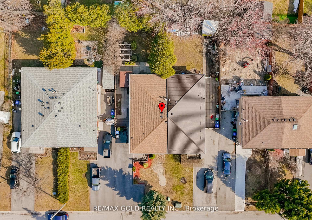$1,059,000
Available - For Sale
Listing ID: W12133931
41 Danesbury Cres , Brampton, L6T 1T2, Peel
| Welcome to 41 Danesbury cres Nestled in the Heart of Southgate Community of Brampton: Newly RENOVATED || FULLY UPGRADED || BRAND NEW APPLIANCES || 3 + 3 Bedrooms' Home With Legal Basement Apartment on 114' Deep Lot Close to Go Station Features Bright & Spacious Living Room Full of Natural Light Through Picture Window Overlooks to Large Manicured Front yard...Open Concept Dining Area Great for Family...Beautiful Upgraded Brand New Kitchen with Quartz Counter Top; 3+ 3 Generous Sized Bedrooms; 2 + 2 Full Brand New Washrooms; Separate Entrance to Professionally Finished 3 Bedrooms' Legal Basement Apartment W/Living Room/Kitchen/3 Bedrooms/2Full Washrooms...2 Separate Laundry...Large Beautiful Backyard with Stone Patio/Gazebo Perfect for Summer BBQs and Garden Area for Relaxing Summer with Family and Friends...Extra Wide Driveway with 4 Parking... Ready to Move in Income Generating Property Ideal for Family/First Time Buyers or Investors!! |
| Price | $1,059,000 |
| Taxes: | $4361.00 |
| Occupancy: | Vacant |
| Address: | 41 Danesbury Cres , Brampton, L6T 1T2, Peel |
| Directions/Cross Streets: | Torbram/Balmoral |
| Rooms: | 6 |
| Rooms +: | 5 |
| Bedrooms: | 3 |
| Bedrooms +: | 3 |
| Family Room: | F |
| Basement: | Apartment, Separate Ent |
| Level/Floor | Room | Length(ft) | Width(ft) | Descriptions | |
| Room 1 | Main | Living Ro | 15.25 | 12.89 | Hardwood Floor, Pot Lights, Picture Window |
| Room 2 | Main | Dining Ro | 10.73 | 8.13 | Hardwood Floor, Pot Lights, Open Concept |
| Room 3 | Main | Kitchen | 15.35 | 6.66 | Breakfast Area, Pot Lights, Quartz Counter |
| Room 4 | Main | Primary B | 12 | 13.55 | Hardwood Floor, 3 Pc Ensuite, Mirrored Closet |
| Room 5 | Main | Bedroom 2 | 11.38 | 11.02 | Hardwood Floor, Overlooks Backyard, Mirrored Closet |
| Room 6 | Main | Bedroom 3 | 8.63 | 9.22 | Hardwood Floor, Window, Mirrored Closet |
| Room 7 | Basement | Recreatio | 17.42 | 10.99 | Laminate, Above Grade Window |
| Room 8 | Basement | Kitchen | |||
| Room 9 | Basement | Bedroom | 11.25 | 10.99 | Laminate, Above Grade Window, Mirrored Closet |
| Room 10 | Basement | Bedroom | 14.99 | 8.92 | Laminate, Above Grade Window, Mirrored Closet |
| Room 11 | Basement | Bedroom | 12.82 | 6.56 | Laminate, Above Grade Window |
| Washroom Type | No. of Pieces | Level |
| Washroom Type 1 | 3 | Main |
| Washroom Type 2 | 3 | Main |
| Washroom Type 3 | 3 | Basement |
| Washroom Type 4 | 3 | Basement |
| Washroom Type 5 | 0 | |
| Washroom Type 6 | 3 | Main |
| Washroom Type 7 | 3 | Main |
| Washroom Type 8 | 3 | Basement |
| Washroom Type 9 | 3 | Basement |
| Washroom Type 10 | 0 |
| Total Area: | 0.00 |
| Property Type: | Semi-Detached |
| Style: | Bungalow |
| Exterior: | Brick |
| Garage Type: | None |
| (Parking/)Drive: | Private |
| Drive Parking Spaces: | 4 |
| Park #1 | |
| Parking Type: | Private |
| Park #2 | |
| Parking Type: | Private |
| Pool: | None |
| Approximatly Square Footage: | 1100-1500 |
| CAC Included: | N |
| Water Included: | N |
| Cabel TV Included: | N |
| Common Elements Included: | N |
| Heat Included: | N |
| Parking Included: | N |
| Condo Tax Included: | N |
| Building Insurance Included: | N |
| Fireplace/Stove: | N |
| Heat Type: | Forced Air |
| Central Air Conditioning: | Central Air |
| Central Vac: | N |
| Laundry Level: | Syste |
| Ensuite Laundry: | F |
| Sewers: | Sewer |
$
%
Years
This calculator is for demonstration purposes only. Always consult a professional
financial advisor before making personal financial decisions.
| Although the information displayed is believed to be accurate, no warranties or representations are made of any kind. |
| RE/MAX GOLD REALTY INC. |
|
|

NASSER NADA
Broker
Dir:
416-859-5645
Bus:
905-507-4776
| Virtual Tour | Book Showing | Email a Friend |
Jump To:
At a Glance:
| Type: | Freehold - Semi-Detached |
| Area: | Peel |
| Municipality: | Brampton |
| Neighbourhood: | Southgate |
| Style: | Bungalow |
| Tax: | $4,361 |
| Beds: | 3+3 |
| Baths: | 4 |
| Fireplace: | N |
| Pool: | None |
Locatin Map:
Payment Calculator:

