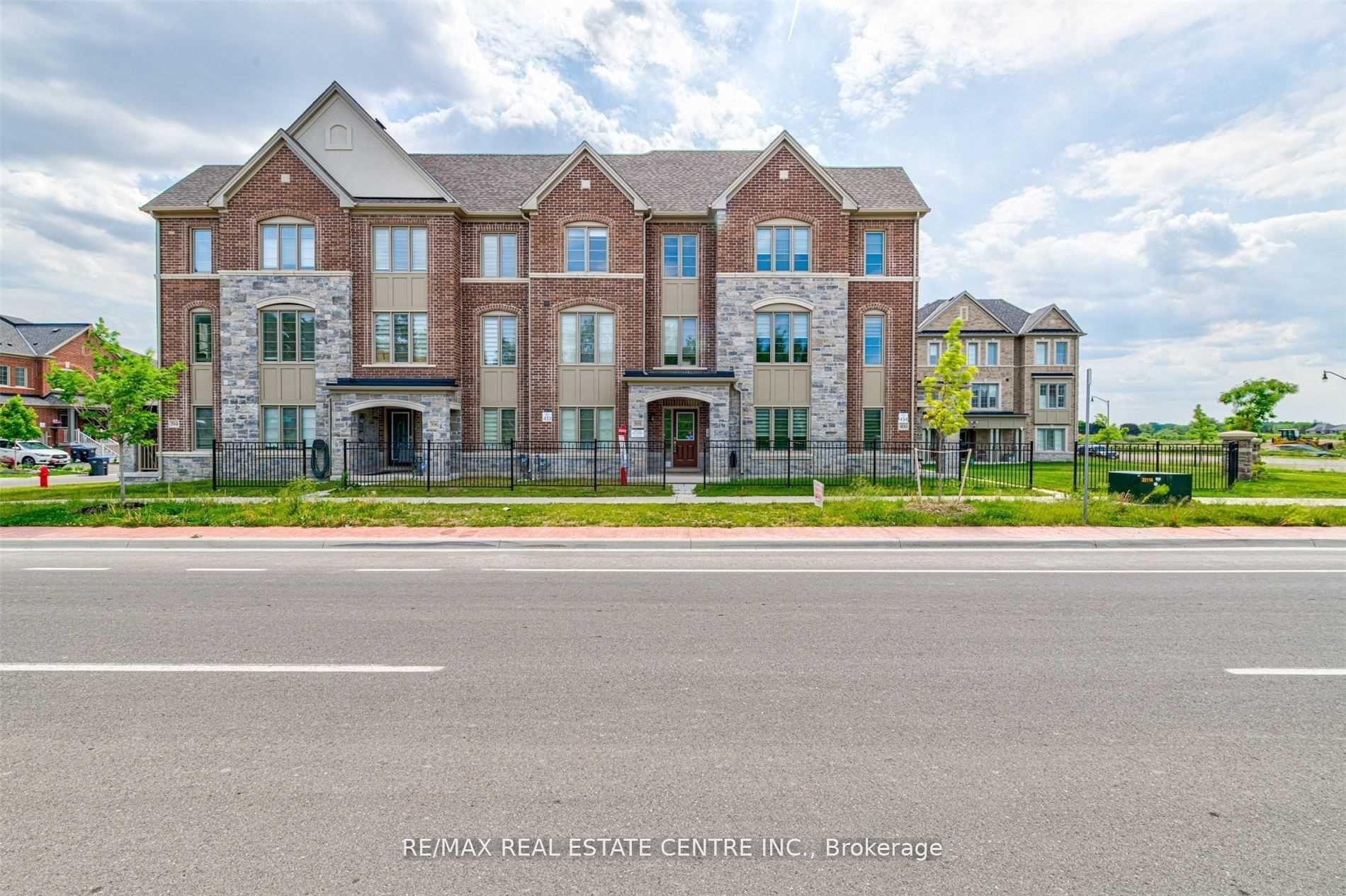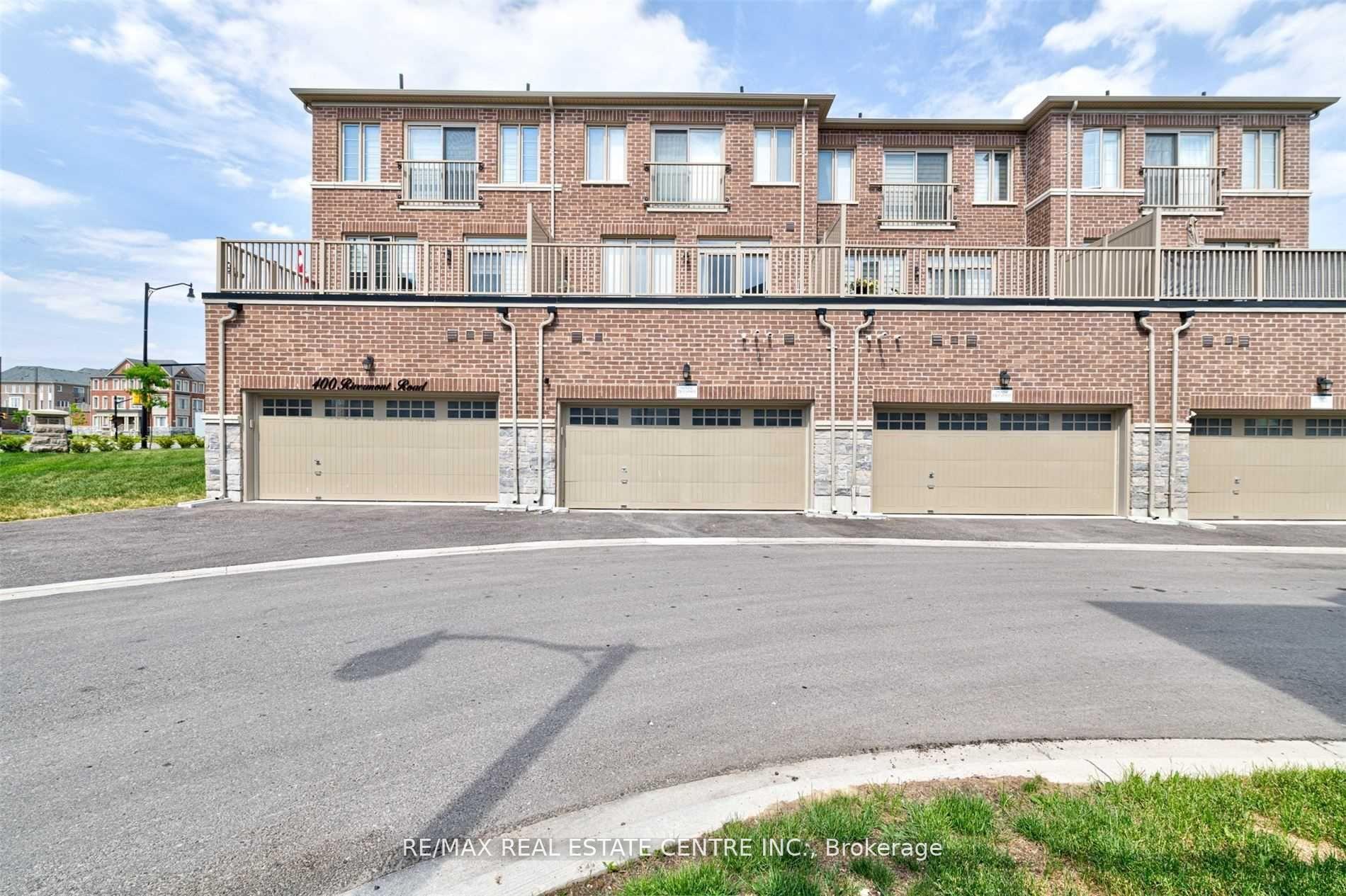$3,300
Available - For Rent
Listing ID: W12133934
398 Rivermont Road , Brampton, L6Y 6G5, Peel
| Beautiful,,3 Bdrm+4 Washroom Freehold Townhouse Avail For Lease Near The Sought After Financial Dr & Mississauga Rd Area Of Brampton! Main Floor Living Room Family Room W/ 4 Pc Ensuite .Hardwood Floors In Open Concept Living & Dining W/ W/O To Balcony. Modern Kitchen W/ Backsplash & Granite Countertops. Hardwood Stairs. Master W/ 4 Pc Ensuite & W/I Closet .Other Good Sized Bedrooms .Close Proximity To Hwy 401,407 & All Amenities! Won't Last Long!! Available from July 01 |
| Price | $3,300 |
| Taxes: | $0.00 |
| Occupancy: | Tenant |
| Address: | 398 Rivermont Road , Brampton, L6Y 6G5, Peel |
| Directions/Cross Streets: | Financial Dr / Rivermont Rd |
| Rooms: | 7 |
| Bedrooms: | 3 |
| Bedrooms +: | 0 |
| Family Room: | T |
| Basement: | None |
| Furnished: | Unfu |
| Level/Floor | Room | Length(ft) | Width(ft) | Descriptions | |
| Room 1 | Main | Living Ro | 9.09 | 12.17 | Hardwood Floor, Large Window |
| Room 2 | Second | Family Ro | 18.7 | 11.81 | Hardwood Floor, W/O To Balcony |
| Room 3 | Second | Dining Ro | 18.7 | 11.81 | Hardwood Floor, Window |
| Room 4 | Second | Kitchen | 10.82 | 8.2 | Ceramic Floor, Granite Counters, Window |
| Room 5 | Third | Primary B | 13.78 | 13.12 | Broadloom, 4 Pc Bath, Walk-In Closet(s) |
| Room 6 | Third | Bedroom 2 | 8.2 | 9.18 | Broadloom, Window, Closet |
| Room 7 | Third | Bedroom 3 | 8.86 | 10.17 | Broadloom, Window, Closet |
| Washroom Type | No. of Pieces | Level |
| Washroom Type 1 | 4 | Main |
| Washroom Type 2 | 2 | Second |
| Washroom Type 3 | 4 | Third |
| Washroom Type 4 | 3 | Third |
| Washroom Type 5 | 0 |
| Total Area: | 0.00 |
| Approximatly Age: | 0-5 |
| Property Type: | Att/Row/Townhouse |
| Style: | 3-Storey |
| Exterior: | Brick, Stone |
| Garage Type: | Built-In |
| (Parking/)Drive: | Other |
| Drive Parking Spaces: | 0 |
| Park #1 | |
| Parking Type: | Other |
| Park #2 | |
| Parking Type: | Other |
| Pool: | None |
| Laundry Access: | Ensuite |
| Approximatly Age: | 0-5 |
| Approximatly Square Footage: | 2000-2500 |
| CAC Included: | Y |
| Water Included: | N |
| Cabel TV Included: | N |
| Common Elements Included: | N |
| Heat Included: | N |
| Parking Included: | Y |
| Condo Tax Included: | N |
| Building Insurance Included: | N |
| Fireplace/Stove: | N |
| Heat Type: | Forced Air |
| Central Air Conditioning: | Central Air |
| Central Vac: | N |
| Laundry Level: | Syste |
| Ensuite Laundry: | F |
| Sewers: | Sewer |
| Although the information displayed is believed to be accurate, no warranties or representations are made of any kind. |
| RE/MAX REAL ESTATE CENTRE INC. |
|
|

NASSER NADA
Broker
Dir:
416-859-5645
Bus:
905-507-4776
| Book Showing | Email a Friend |
Jump To:
At a Glance:
| Type: | Freehold - Att/Row/Townhouse |
| Area: | Peel |
| Municipality: | Brampton |
| Neighbourhood: | Bram West |
| Style: | 3-Storey |
| Approximate Age: | 0-5 |
| Beds: | 3 |
| Baths: | 4 |
| Fireplace: | N |
| Pool: | None |
Locatin Map:





