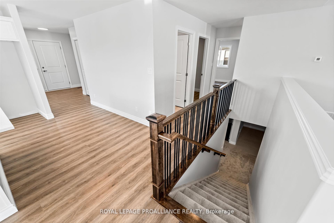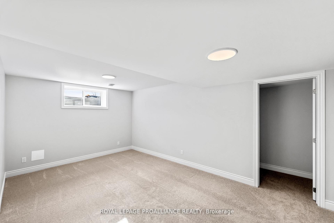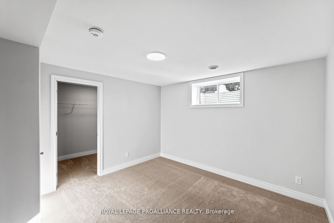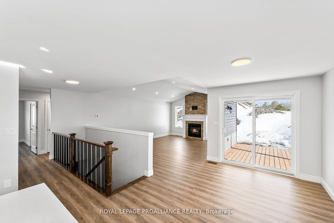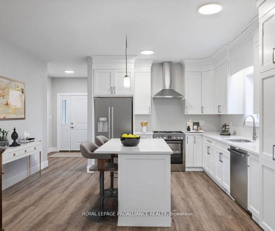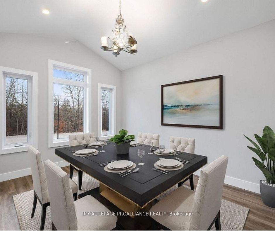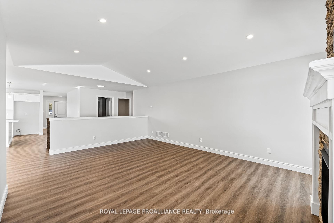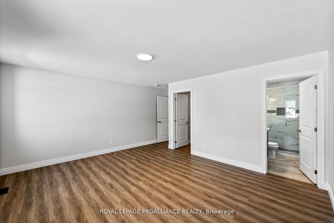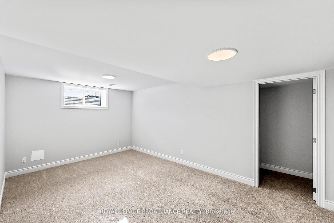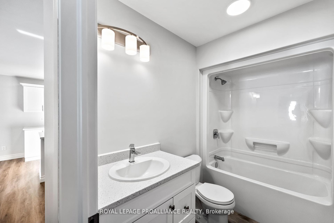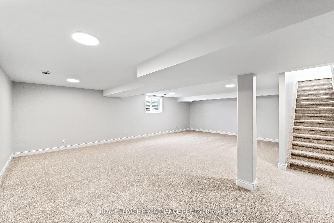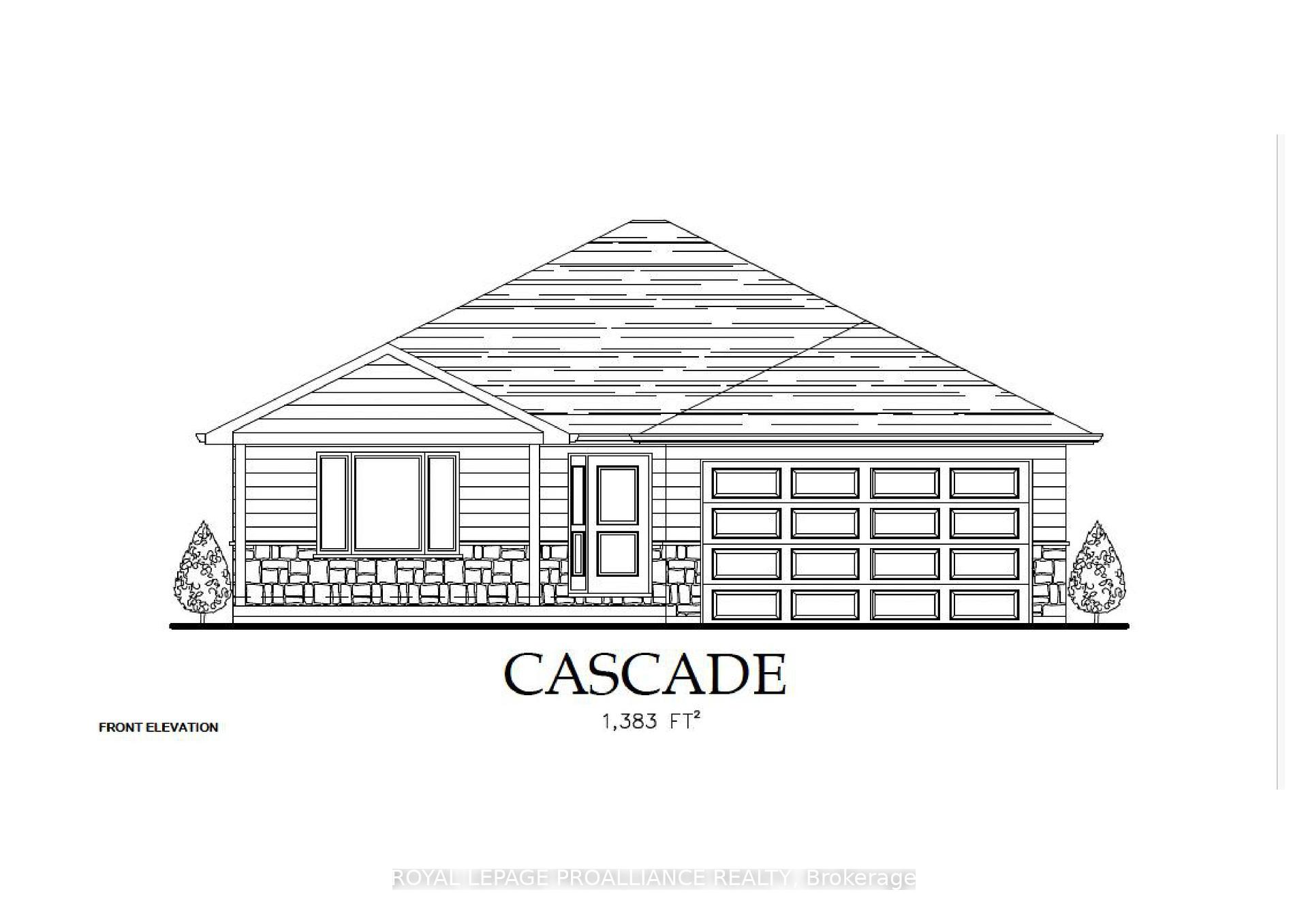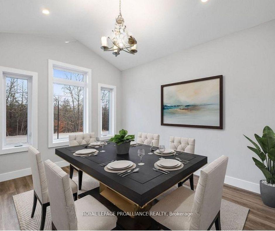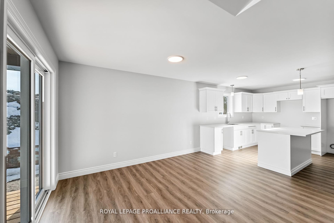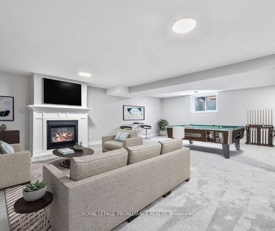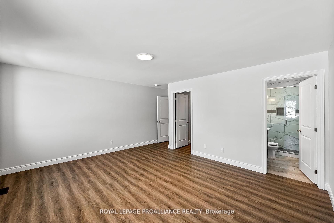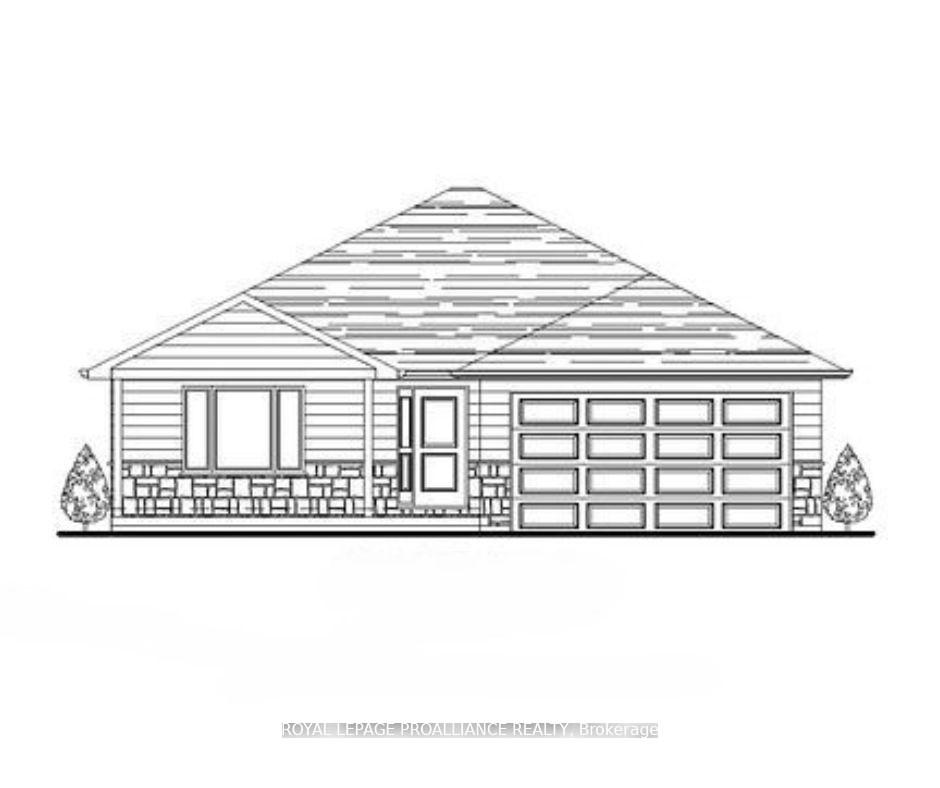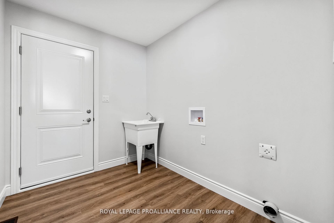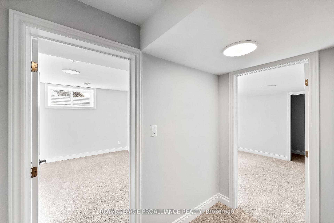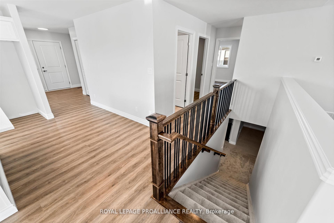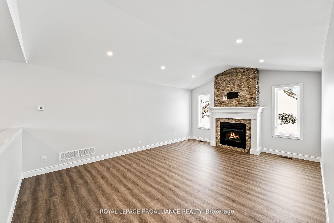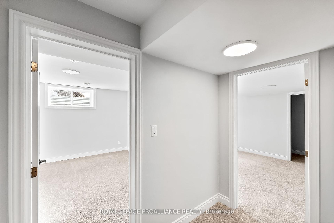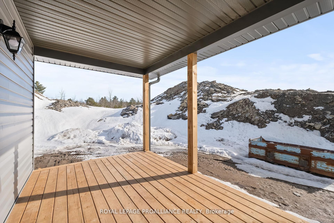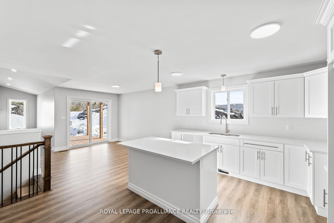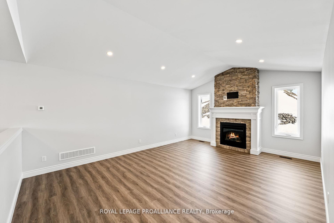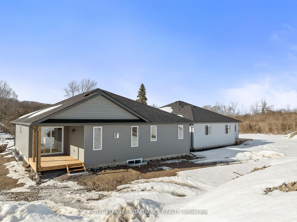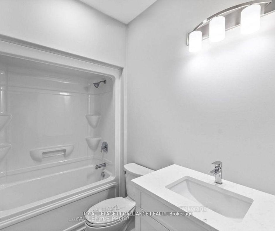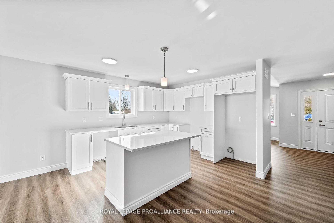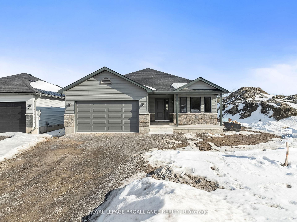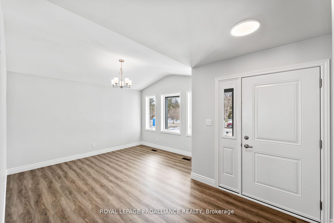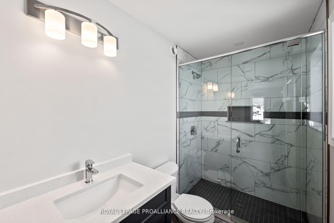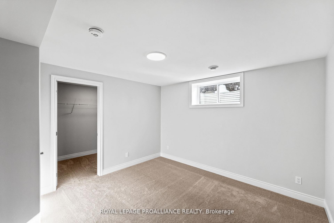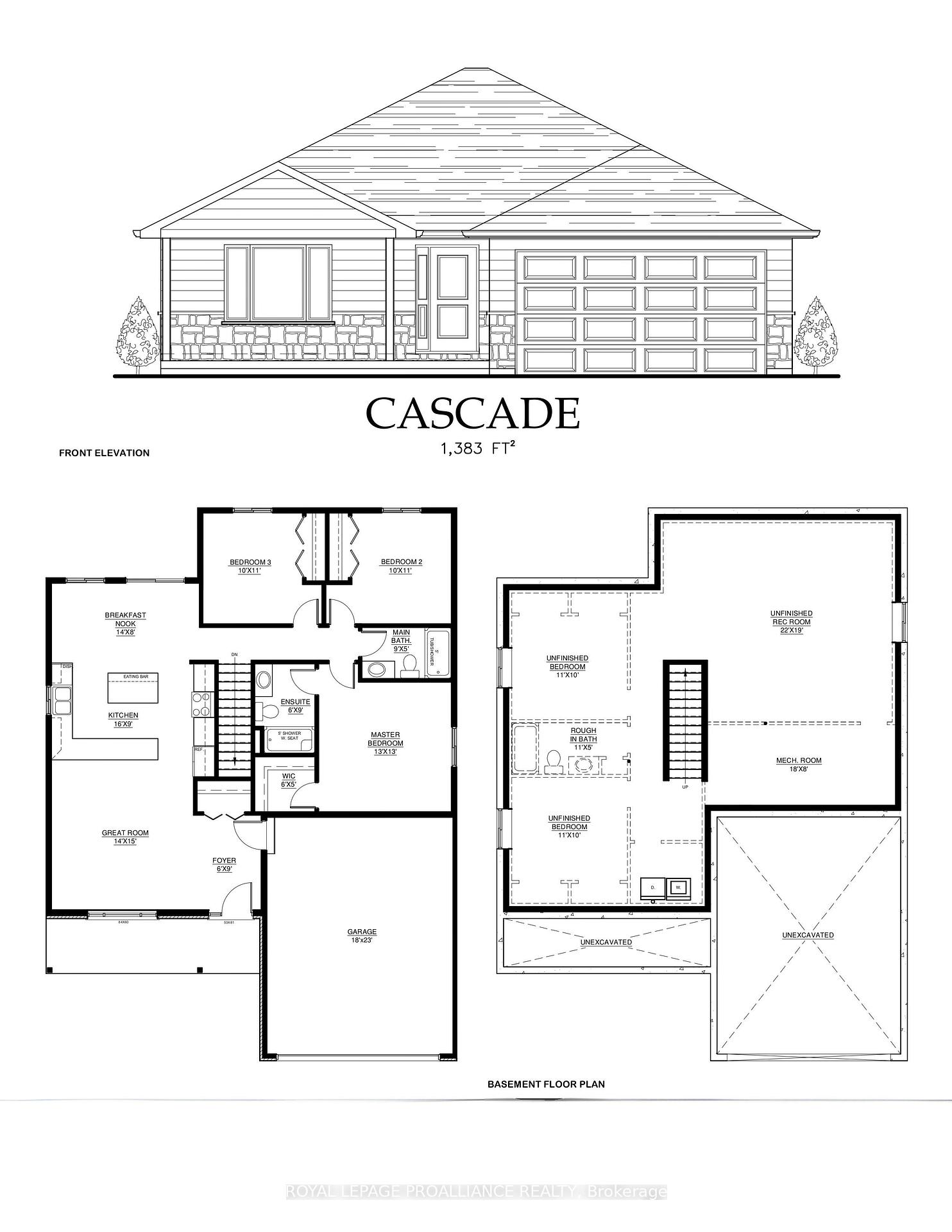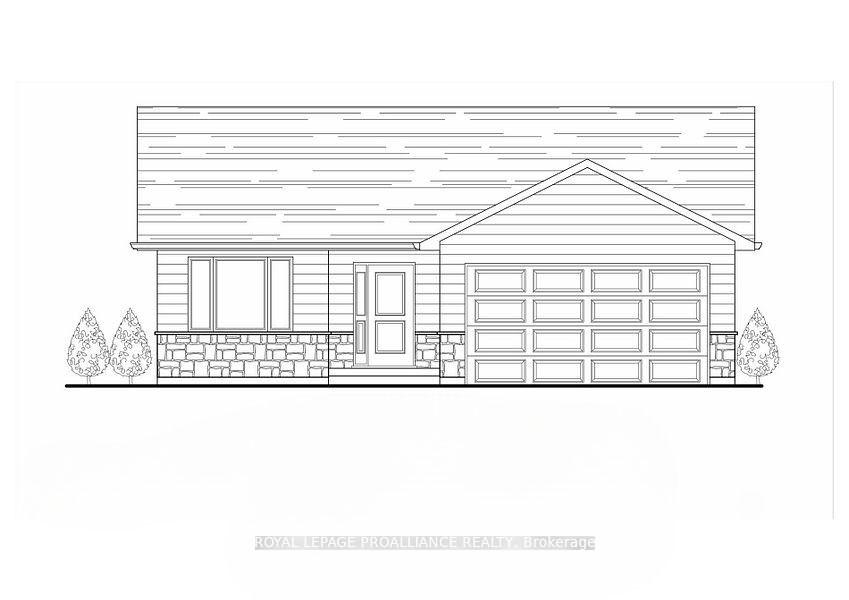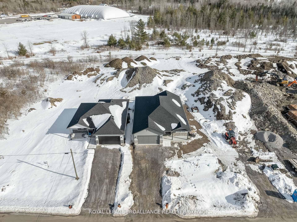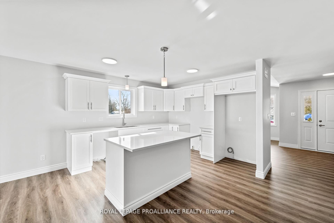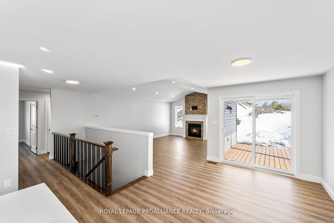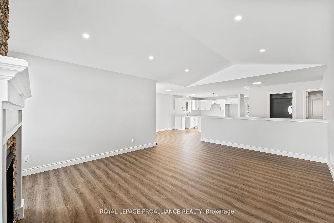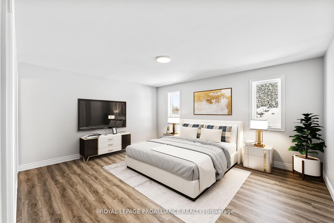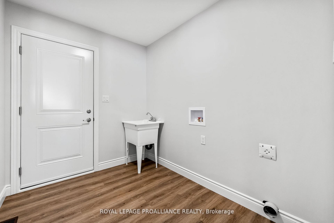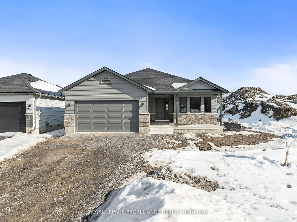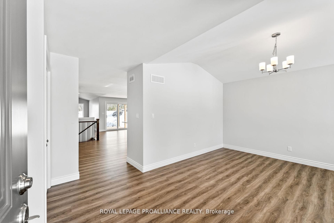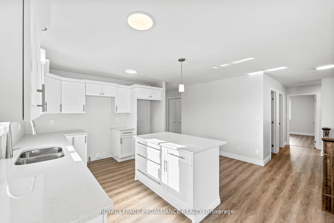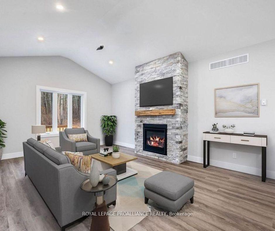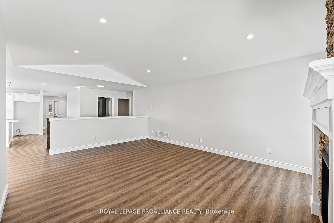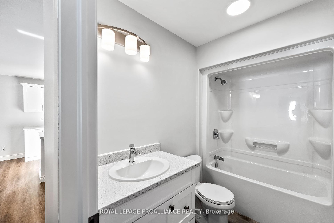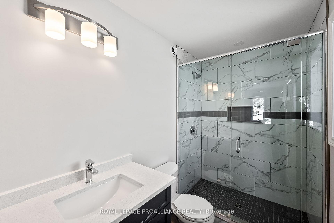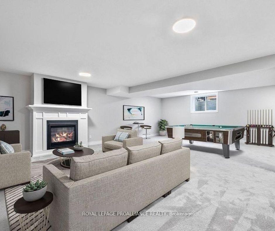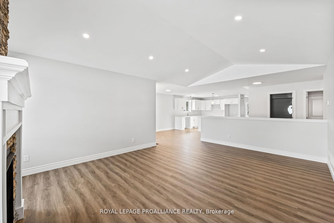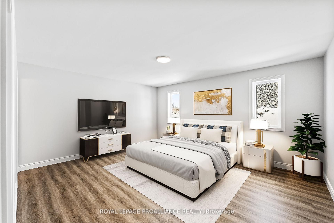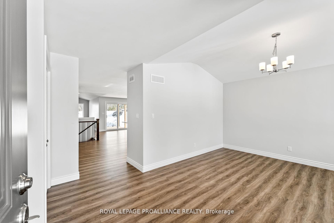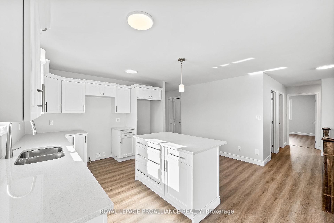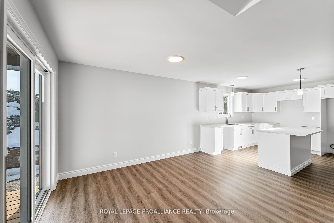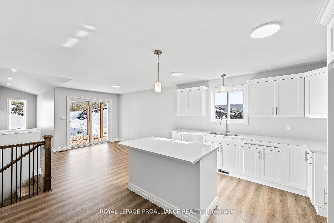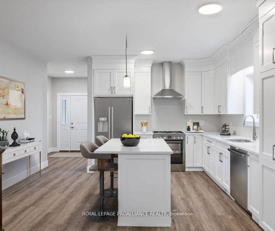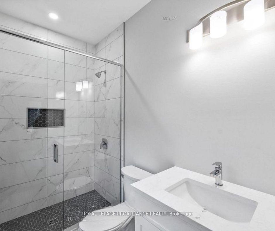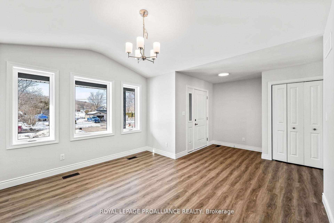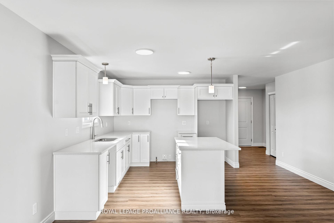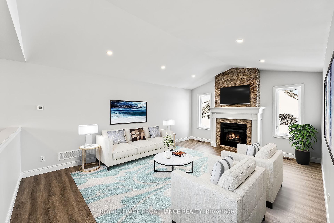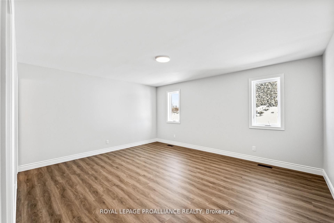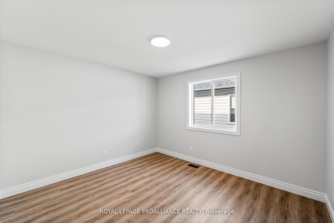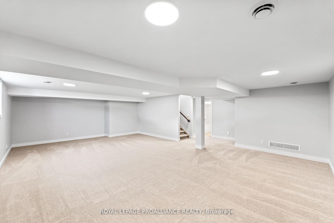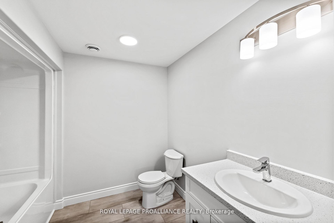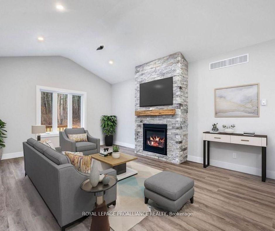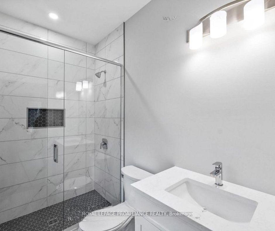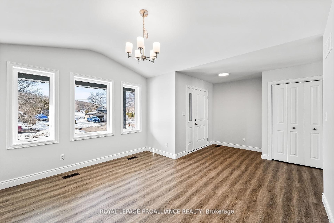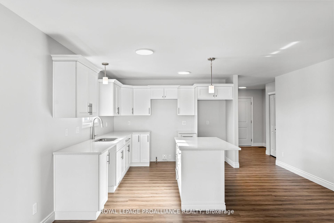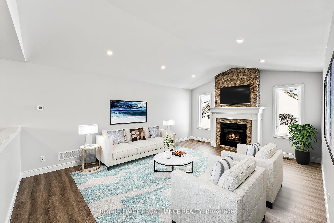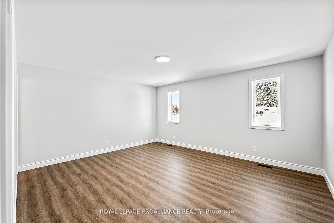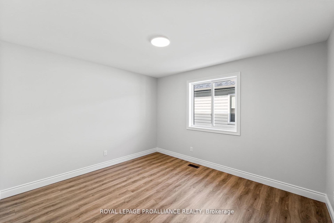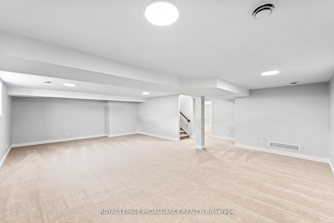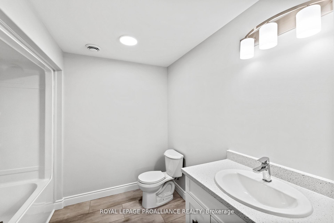$685,000
Available - For Sale
Listing ID: X12133947
182 Homewood Aven , Trent Hills, K0K 1Y0, Northumberland
| WELCOME TO HOMEWOOD AVENUE, McDonald Homes newest enclave of custom-built bungalow homes on over 230 ft deep lots with views of the Trent River and backing onto the Trans-Canada Trail! Numerous floor plans available for Purchaser to choose from, to build on any remaining lots. With superior features & finishes throughout, the "CASCADE" floor plan offers 3 bedrooms on the main floor with almost 1400sq ft open-concept living, perfect for retirees or families! Gourmet Kitchen boasts beautiful custom cabinetry with ample storage, pantry and sit-up Island. Patio doors leading out to your rear deck where you can enjoy your morning coffee. Large Primary Bedroom with Walk-In closet & 4 pc ensuite. Well sized second and third bedrooms to keep everyone on the same floor, or one can be used as a den or office. Option to finish lower level to expand space even further. Two-car garage with direct inside access to foyer. Includes quality Laminate or Luxury Vinyl Tile flooring throughout main floor, municipal water/sewer & natural gas, Central Air, HST & 7 year TARION New Home Warranty! 2025/2026 closings available. Located near all amenities, marina, boat launch, restaurants and a short walk to the Hastings-Trent Hills Field House with Pickleball, Tennis, Indoor Soccer and so much more! **EXTRAS** Photos are of a different build in subdivision and some are virtually staged. |
| Price | $685,000 |
| Taxes: | $0.00 |
| Occupancy: | Vacant |
| Address: | 182 Homewood Aven , Trent Hills, K0K 1Y0, Northumberland |
| Directions/Cross Streets: | Homewood Ave/Bay St. |
| Rooms: | 7 |
| Bedrooms: | 3 |
| Bedrooms +: | 0 |
| Family Room: | F |
| Basement: | Full, Unfinished |
| Level/Floor | Room | Length(ft) | Width(ft) | Descriptions | |
| Room 1 | Main | Foyer | 6 | 8.99 | |
| Room 2 | Main | Kitchen | 12.99 | 10 | |
| Room 3 | Main | Breakfast | 14.01 | 8 | |
| Room 4 | Main | Great Roo | 14.01 | 14.99 | |
| Room 5 | Main | Primary B | 12.99 | 12.99 | |
| Room 6 | Main | Bedroom | 10 | 10 | |
| Room 7 | Main | Bedroom | 10 | 10.99 |
| Washroom Type | No. of Pieces | Level |
| Washroom Type 1 | 4 | Main |
| Washroom Type 2 | 4 | Main |
| Washroom Type 3 | 0 | |
| Washroom Type 4 | 0 | |
| Washroom Type 5 | 0 | |
| Washroom Type 6 | 4 | Main |
| Washroom Type 7 | 4 | Main |
| Washroom Type 8 | 0 | |
| Washroom Type 9 | 0 | |
| Washroom Type 10 | 0 |
| Total Area: | 0.00 |
| Property Type: | Detached |
| Style: | Bungalow |
| Exterior: | Stone, Vinyl Siding |
| Garage Type: | Attached |
| (Parking/)Drive: | Private Do |
| Drive Parking Spaces: | 2 |
| Park #1 | |
| Parking Type: | Private Do |
| Park #2 | |
| Parking Type: | Private Do |
| Pool: | None |
| Approximatly Square Footage: | 1100-1500 |
| Property Features: | Rec./Commun., School Bus Route |
| CAC Included: | N |
| Water Included: | N |
| Cabel TV Included: | N |
| Common Elements Included: | N |
| Heat Included: | N |
| Parking Included: | N |
| Condo Tax Included: | N |
| Building Insurance Included: | N |
| Fireplace/Stove: | N |
| Heat Type: | Forced Air |
| Central Air Conditioning: | Central Air |
| Central Vac: | N |
| Laundry Level: | Syste |
| Ensuite Laundry: | F |
| Sewers: | Sewer |
| Utilities-Hydro: | Y |
$
%
Years
This calculator is for demonstration purposes only. Always consult a professional
financial advisor before making personal financial decisions.
| Although the information displayed is believed to be accurate, no warranties or representations are made of any kind. |
| ROYAL LEPAGE PROALLIANCE REALTY |
|
|

NASSER NADA
Broker
Dir:
416-859-5645
Bus:
905-507-4776
| Book Showing | Email a Friend |
Jump To:
At a Glance:
| Type: | Freehold - Detached |
| Area: | Northumberland |
| Municipality: | Trent Hills |
| Neighbourhood: | Hastings |
| Style: | Bungalow |
| Beds: | 3 |
| Baths: | 2 |
| Fireplace: | N |
| Pool: | None |
Locatin Map:
Payment Calculator:


