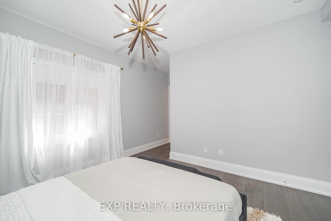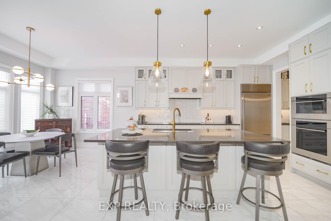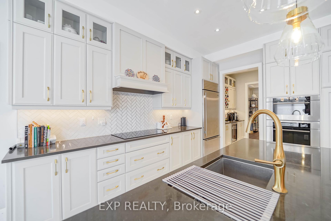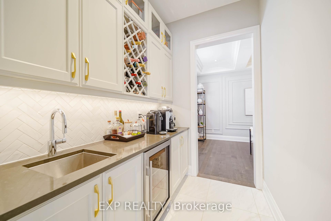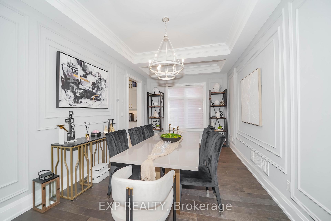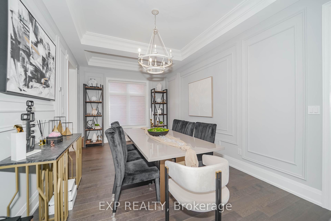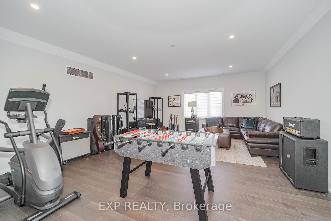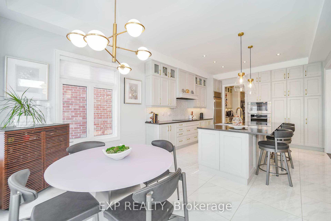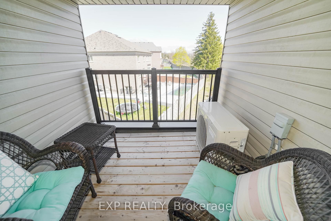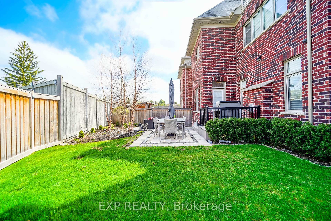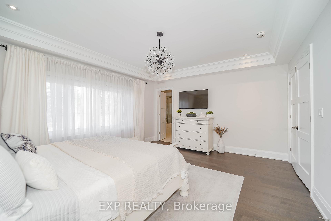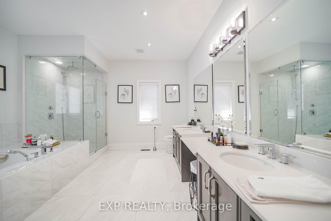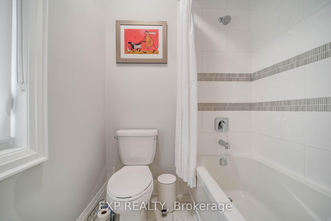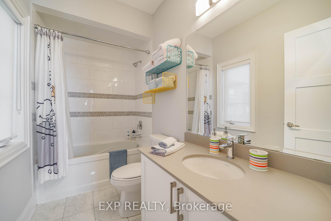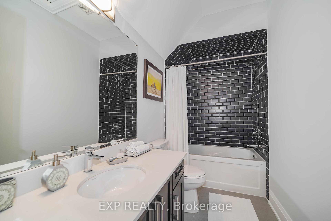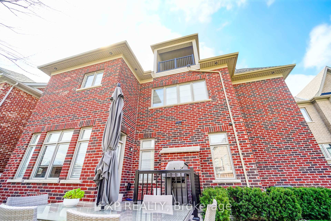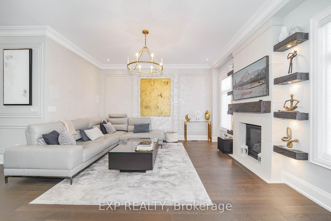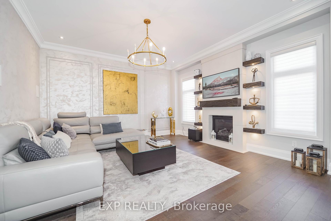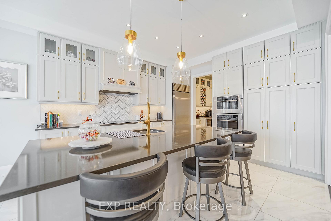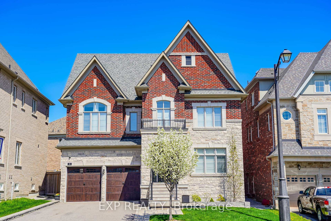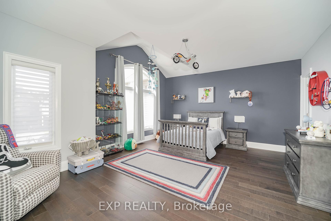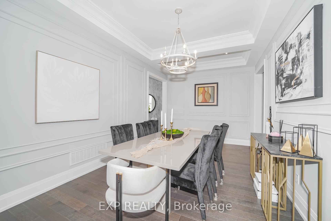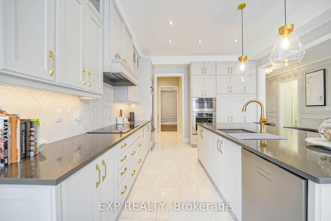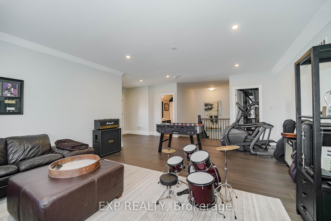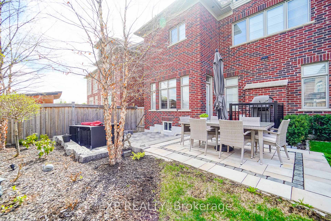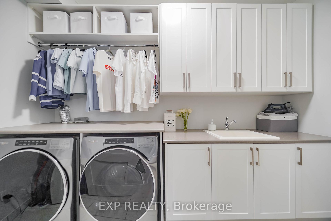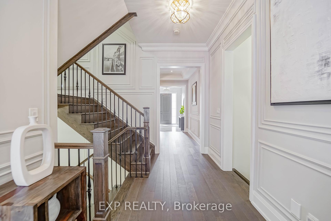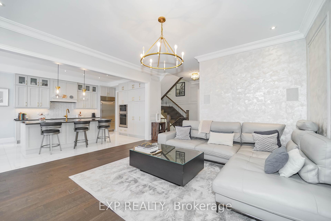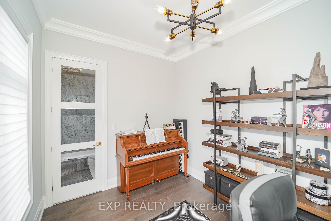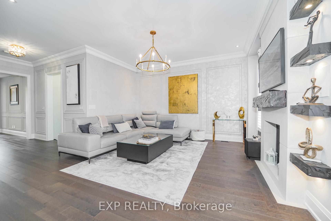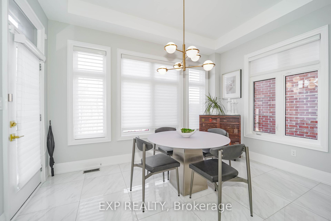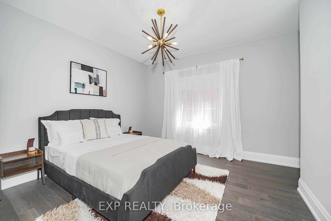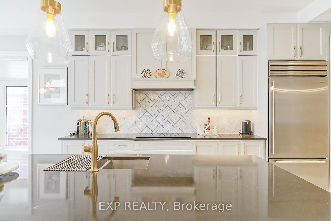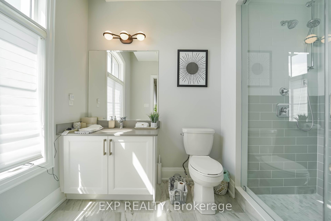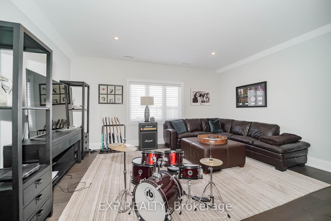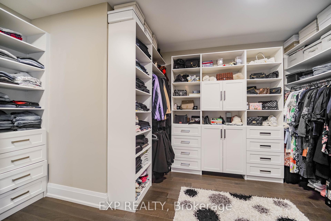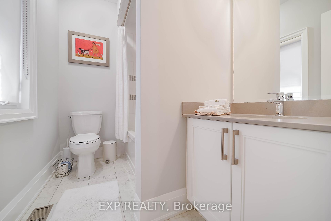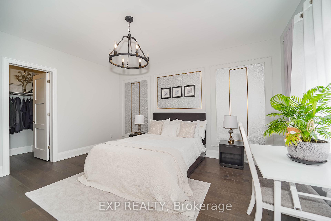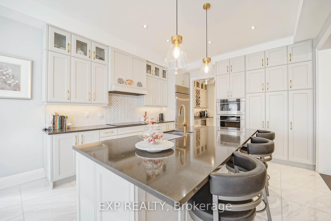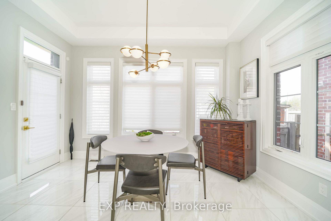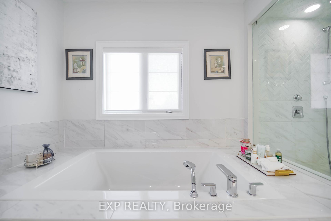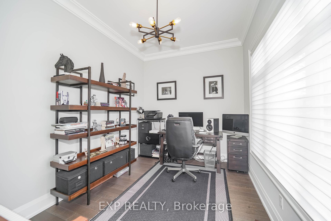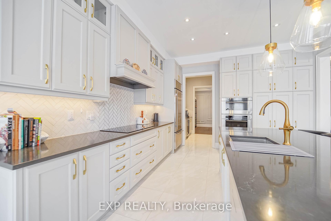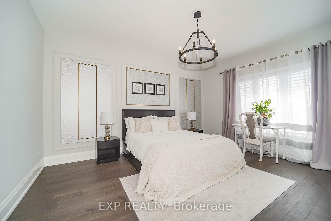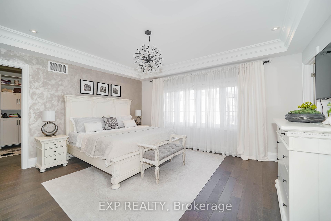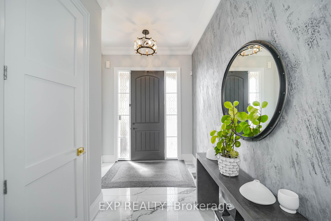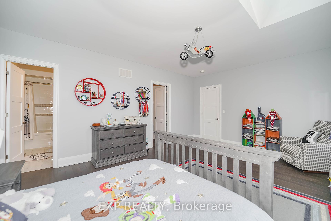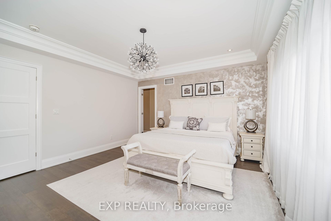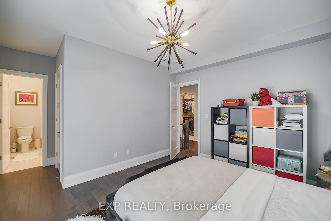$2,980,000
Available - For Sale
Listing ID: N12133956
26 Aspy Cour , Vaughan, L6A 4X8, York
| Welcome To This Impeccably Designed Detached Home Offering 4 Spacious Bedrooms, 6 Luxurious Bathrooms, And A Rare 3-Car Tandem Garage With A 4-Car Driveway*Featuring 10' Ceilings On The Main Level And 9' Ceilings On The Second, This Home Exudes Elegance With Lavish Faux Finish Wall Treatments, Hardwood Flooring Throughout, And Custom Feature Walls*The Gourmet Kitchen Seamlessly Connects To A Functional Butlers Pantry, While The Open-Concept Family Room Is Anchored By A Gas Fireplace*The Master Suite Is A True Retreat With A Walk-In Closet And A Stunning 5-Piece Ensuite*A Versatile Third-Floor Loft With Balcony Serves As A Potential 5th Bedroom*Step Outside To Your Private Backyard Oasis Featuring A Modern Interlocked Patio, Perfect For Relaxing Or Entertaining*Enjoy The Convenience Of Second-Level Laundry And Proximity To Top-Rated Schools, Scenic Parks, Tranquil Ponds, And Major Highways* |
| Price | $2,980,000 |
| Taxes: | $11500.00 |
| Occupancy: | Owner |
| Address: | 26 Aspy Cour , Vaughan, L6A 4X8, York |
| Directions/Cross Streets: | Bathurst St /Major Mackenzie Dr W |
| Rooms: | 10 |
| Bedrooms: | 4 |
| Bedrooms +: | 0 |
| Family Room: | T |
| Basement: | Full |
| Level/Floor | Room | Length(ft) | Width(ft) | Descriptions | |
| Room 1 | Main | Family Ro | 15.55 | 16.5 | Hardwood Floor, Fireplace, Open Concept |
| Room 2 | Main | Dining Ro | 10.5 | 16.83 | Hardwood Floor, Formal Rm, Window |
| Room 3 | Main | Kitchen | 24.6 | 13.28 | Stainless Steel Appl, Centre Island, Pot Lights |
| Room 4 | Main | Breakfast | 24.6 | 13.28 | Combined w/Kitchen, Eat-in Kitchen, W/O To Yard |
| Room 5 | Main | Office | 8.95 | 12.89 | Hardwood Floor, Window |
| Room 6 | Second | Primary B | 14.37 | 16.1 | Hardwood Floor, Walk-In Closet(s), 5 Pc Ensuite |
| Room 7 | Second | Bedroom 2 | 21.71 | 18.4 | Hardwood Floor, Walk-In Closet(s), 4 Pc Ensuite |
| Room 8 | Second | Bedroom 3 | 15.42 | 12.92 | Hardwood Floor, Walk-In Closet(s), 4 Pc Ensuite |
| Room 9 | Second | Bedroom 4 | 11.94 | 13.28 | Hardwood Floor, Walk-In Closet(s), 4 Pc Ensuite |
| Room 10 | Third | Great Roo | 23.48 | 23.48 | Hardwood Floor, Balcony, 4 Pc Ensuite |
| Washroom Type | No. of Pieces | Level |
| Washroom Type 1 | 2 | Main |
| Washroom Type 2 | 5 | Second |
| Washroom Type 3 | 4 | Second |
| Washroom Type 4 | 4 | Third |
| Washroom Type 5 | 0 | |
| Washroom Type 6 | 2 | Main |
| Washroom Type 7 | 5 | Second |
| Washroom Type 8 | 4 | Second |
| Washroom Type 9 | 4 | Third |
| Washroom Type 10 | 0 |
| Total Area: | 0.00 |
| Property Type: | Detached |
| Style: | 3-Storey |
| Exterior: | Brick, Stone |
| Garage Type: | Built-In |
| (Parking/)Drive: | Private Do |
| Drive Parking Spaces: | 4 |
| Park #1 | |
| Parking Type: | Private Do |
| Park #2 | |
| Parking Type: | Private Do |
| Pool: | None |
| Approximatly Square Footage: | 3500-5000 |
| CAC Included: | N |
| Water Included: | N |
| Cabel TV Included: | N |
| Common Elements Included: | N |
| Heat Included: | N |
| Parking Included: | N |
| Condo Tax Included: | N |
| Building Insurance Included: | N |
| Fireplace/Stove: | Y |
| Heat Type: | Forced Air |
| Central Air Conditioning: | Central Air |
| Central Vac: | N |
| Laundry Level: | Syste |
| Ensuite Laundry: | F |
| Sewers: | Sewer |
$
%
Years
This calculator is for demonstration purposes only. Always consult a professional
financial advisor before making personal financial decisions.
| Although the information displayed is believed to be accurate, no warranties or representations are made of any kind. |
| EXP REALTY |
|
|

NASSER NADA
Broker
Dir:
416-859-5645
Bus:
905-507-4776
| Book Showing | Email a Friend |
Jump To:
At a Glance:
| Type: | Freehold - Detached |
| Area: | York |
| Municipality: | Vaughan |
| Neighbourhood: | Patterson |
| Style: | 3-Storey |
| Tax: | $11,500 |
| Beds: | 4 |
| Baths: | 6 |
| Fireplace: | Y |
| Pool: | None |
Locatin Map:
Payment Calculator:

