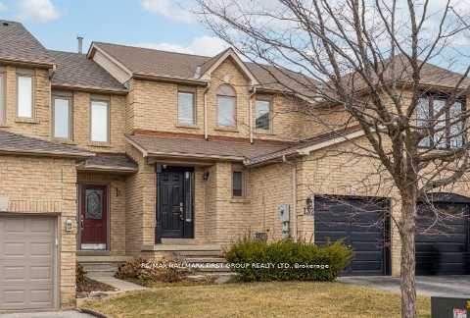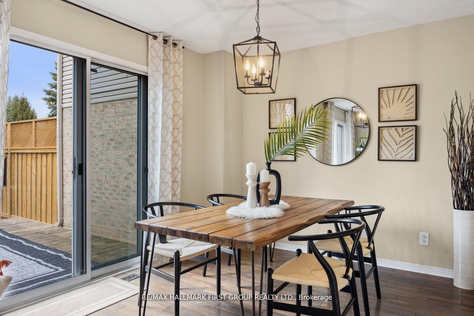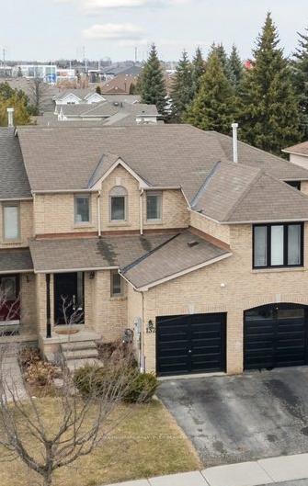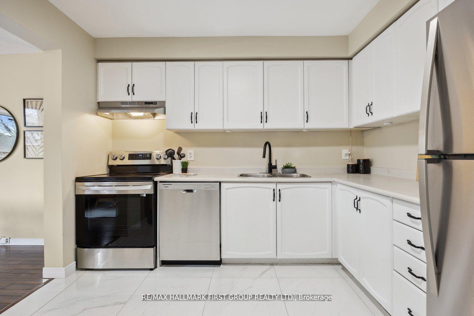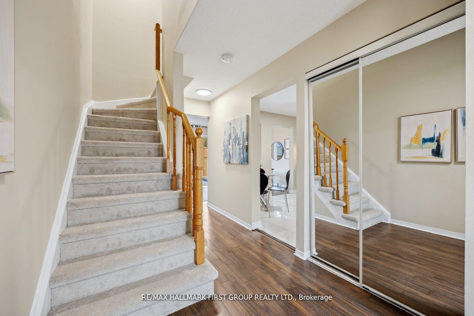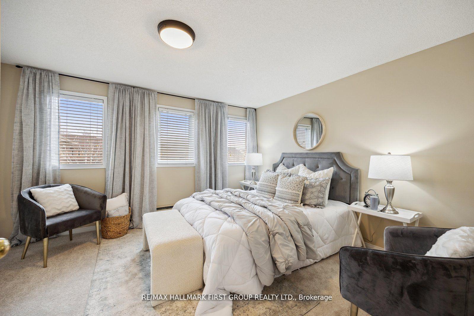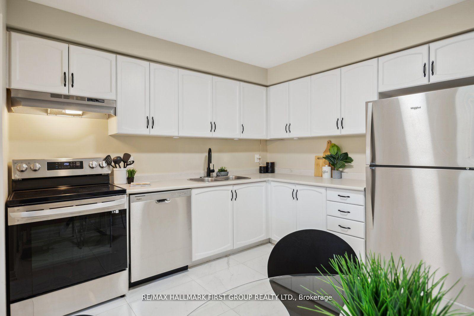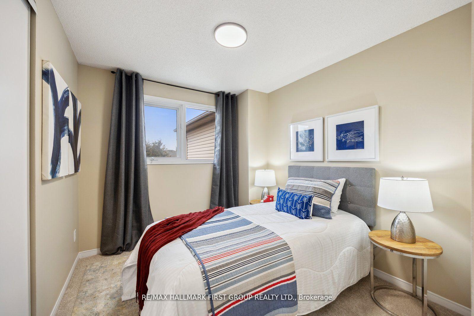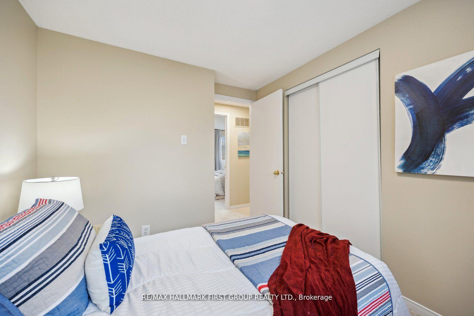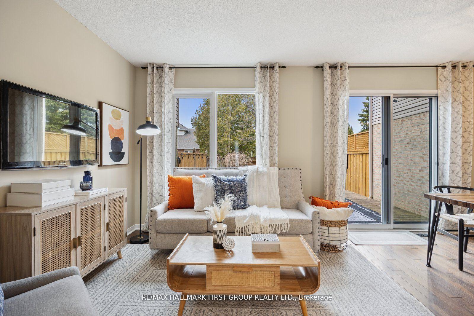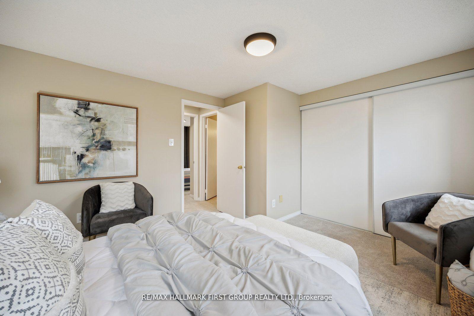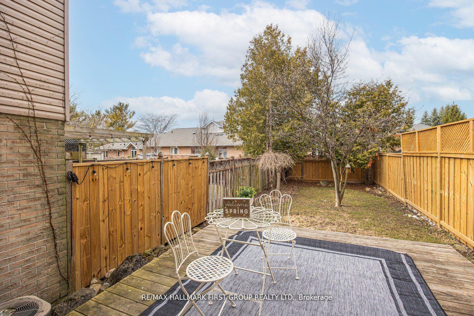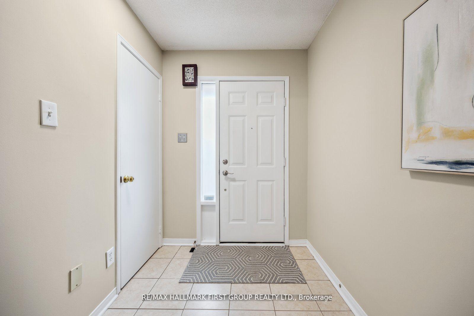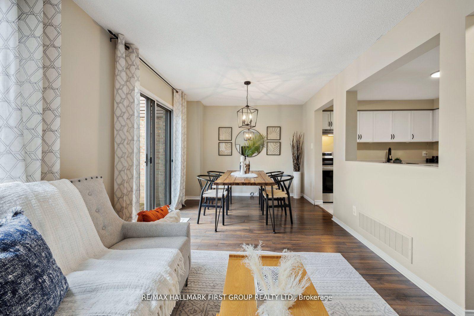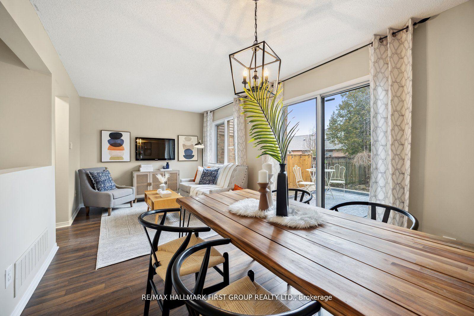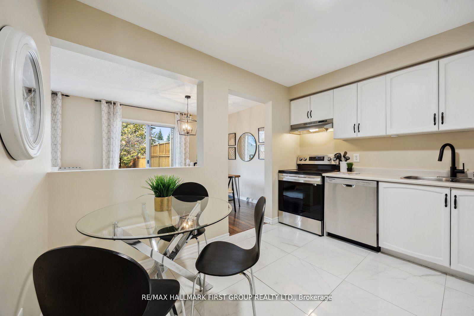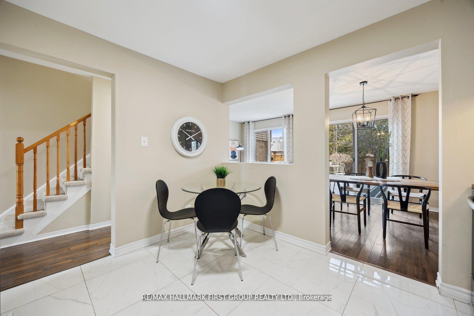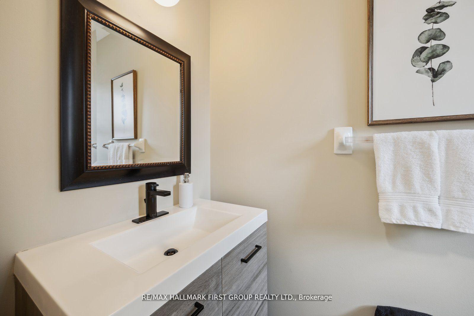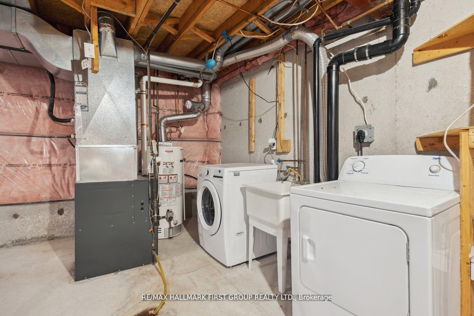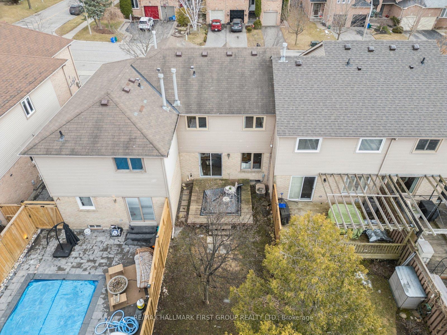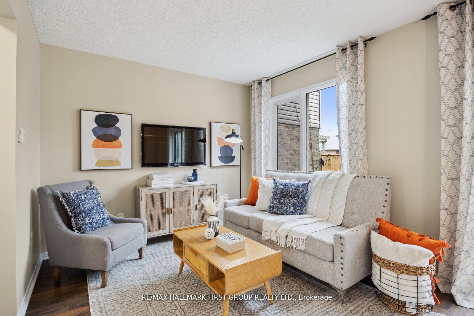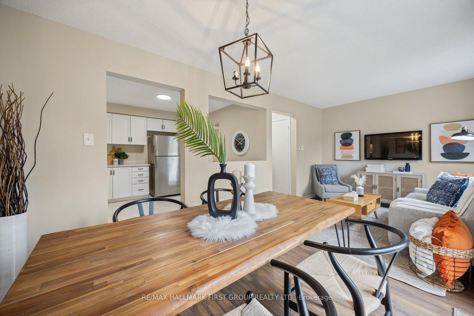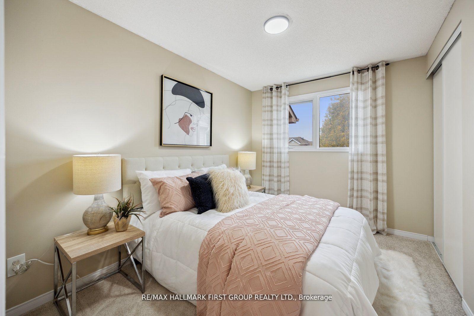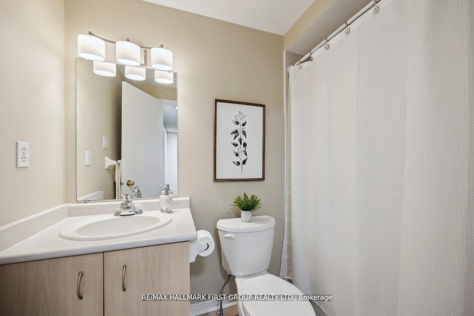$735,000
Available - For Sale
Listing ID: E12096740
132 Timber Mill Aven , Whitby, L1R 2H3, Durham
| Nestled in the heart of North Whitby's sought-after Williamsburg neighbourhood, 132 Timber Mill Ave offers a perfect blend of fresh updates and unbeatable convenience. This recently updated 3-bedroom, 2-bathroom townhome features brand-new lighting, plush broadloom, a stylish new garage door, and a fresh coat of paint throughout, creating a warm and inviting atmosphere. Also added in 2025 upgrades include a new stainless steel refrigerator and dishwasher, enhancing the bright and functional kitchen. Enjoy a cute private backyard, back porch, and a garage with a single car driveway, providing ample parking. Located in a family-friendly community known for its top-rated schools, scenic parks, and easy access to shopping, dining, and major highways, this home is just steps from the arena, walking trails, playgrounds, and all the essentials. With quick closing available, this is a rare opportunity to own in one of Whitby's most desirable neighbourhoods. |
| Price | $735,000 |
| Taxes: | $4318.97 |
| Occupancy: | Vacant |
| Address: | 132 Timber Mill Aven , Whitby, L1R 2H3, Durham |
| Directions/Cross Streets: | Brock/Timber Mill |
| Rooms: | 6 |
| Bedrooms: | 3 |
| Bedrooms +: | 0 |
| Family Room: | F |
| Basement: | Unfinished |
| Level/Floor | Room | Length(ft) | Width(ft) | Descriptions | |
| Room 1 | Main | Kitchen | 11.35 | 10.4 | Ceramic Floor, Stainless Steel Appl, Overlooks Dining |
| Room 2 | Main | Dining Ro | 18.7 | 9.81 | Laminate, Combined w/Family, W/O To Deck |
| Room 3 | Main | Family Ro | 18.7 | 9.81 | Laminate, Combined w/Dining, Large Window |
| Room 4 | Second | Bedroom 2 | 9.18 | 8.59 | Broadloom, Window, Closet |
| Room 5 | Second | Primary B | 13.45 | 12.04 | Broadloom, Window, Closet |
| Room 6 | Second | Bedroom 3 | 10.36 | 8.1 | Broadloom, Window, Closet |
| Washroom Type | No. of Pieces | Level |
| Washroom Type 1 | 2 | Main |
| Washroom Type 2 | 4 | Second |
| Washroom Type 3 | 0 | |
| Washroom Type 4 | 0 | |
| Washroom Type 5 | 0 |
| Total Area: | 0.00 |
| Property Type: | Att/Row/Townhouse |
| Style: | 2-Storey |
| Exterior: | Brick |
| Garage Type: | Attached |
| Drive Parking Spaces: | 1 |
| Pool: | None |
| Approximatly Square Footage: | 700-1100 |
| CAC Included: | N |
| Water Included: | N |
| Cabel TV Included: | N |
| Common Elements Included: | N |
| Heat Included: | N |
| Parking Included: | N |
| Condo Tax Included: | N |
| Building Insurance Included: | N |
| Fireplace/Stove: | N |
| Heat Type: | Forced Air |
| Central Air Conditioning: | Central Air |
| Central Vac: | N |
| Laundry Level: | Syste |
| Ensuite Laundry: | F |
| Sewers: | Sewer |
$
%
Years
This calculator is for demonstration purposes only. Always consult a professional
financial advisor before making personal financial decisions.
| Although the information displayed is believed to be accurate, no warranties or representations are made of any kind. |
| RE/MAX HALLMARK FIRST GROUP REALTY LTD. |
|
|

NASSER NADA
Broker
Dir:
416-859-5645
Bus:
905-507-4776
| Virtual Tour | Book Showing | Email a Friend |
Jump To:
At a Glance:
| Type: | Freehold - Att/Row/Townhouse |
| Area: | Durham |
| Municipality: | Whitby |
| Neighbourhood: | Williamsburg |
| Style: | 2-Storey |
| Tax: | $4,318.97 |
| Beds: | 3 |
| Baths: | 2 |
| Fireplace: | N |
| Pool: | None |
Locatin Map:
Payment Calculator:

