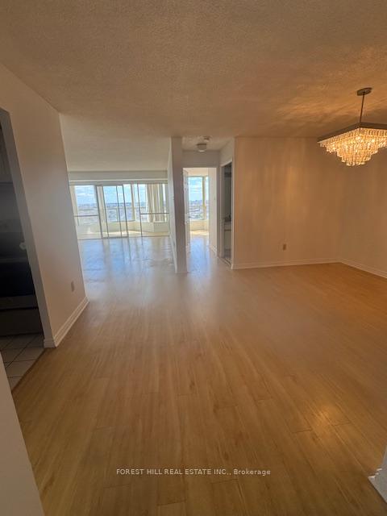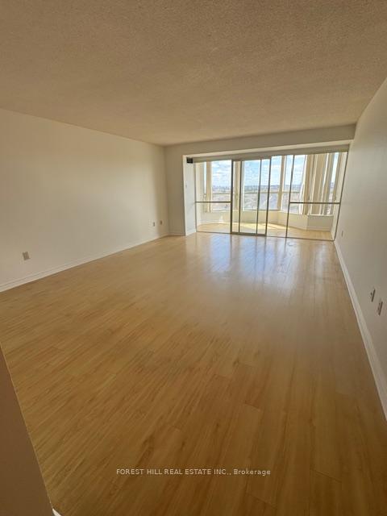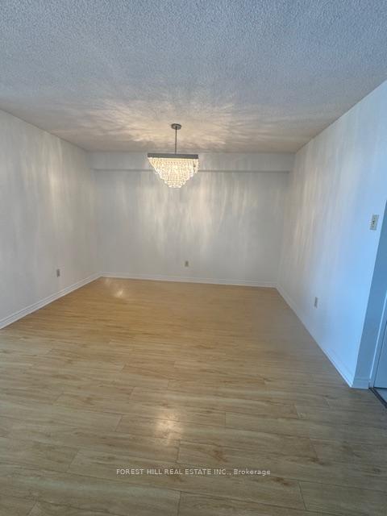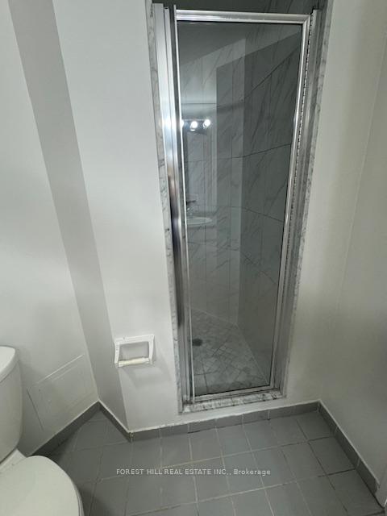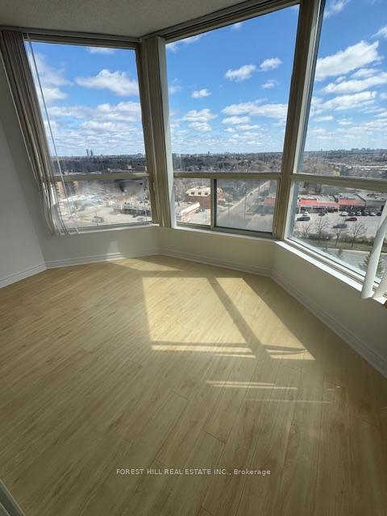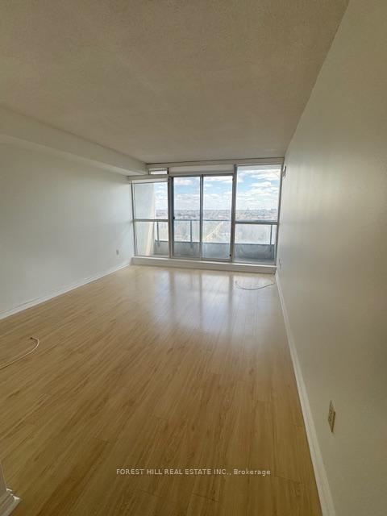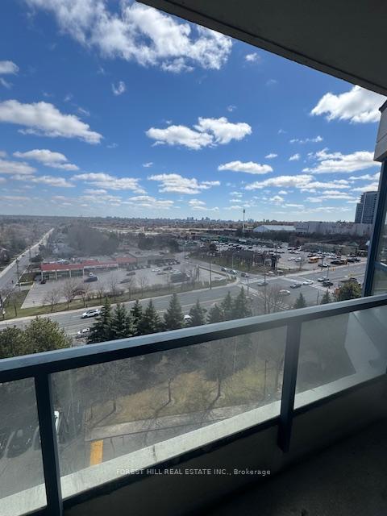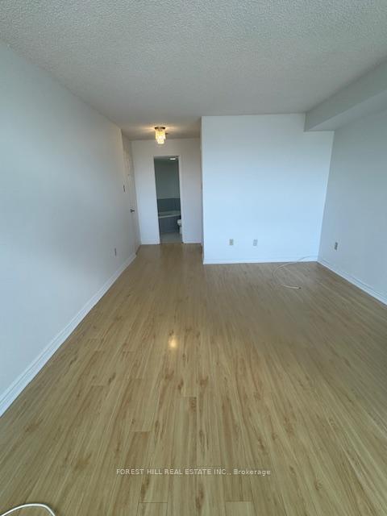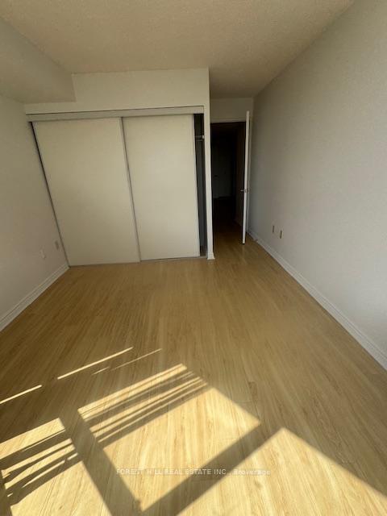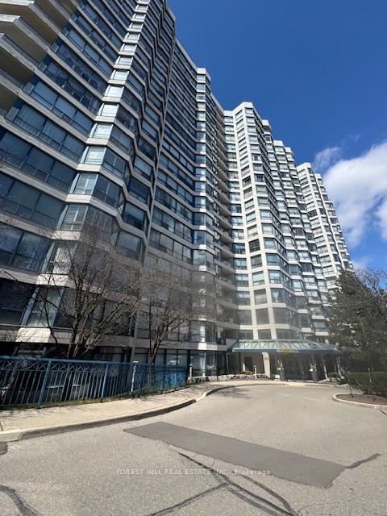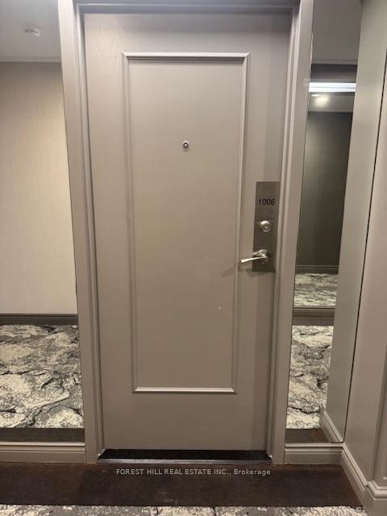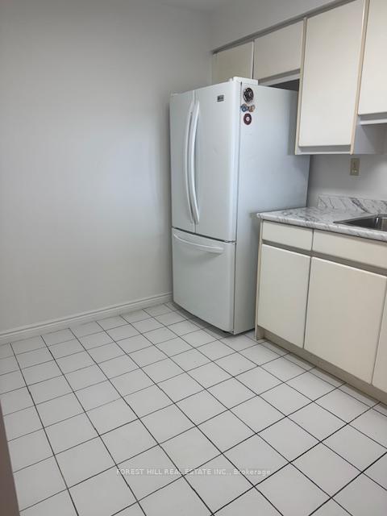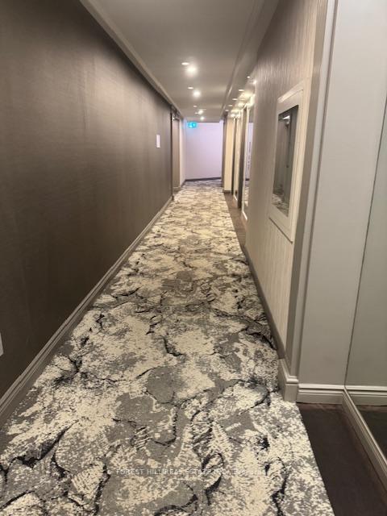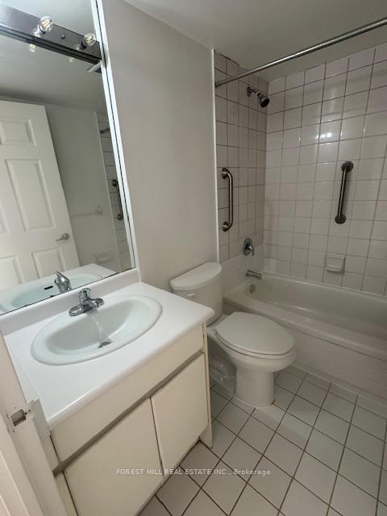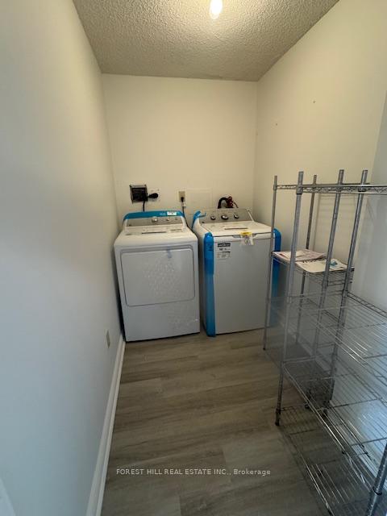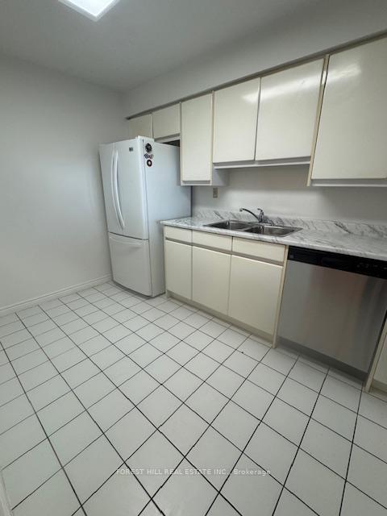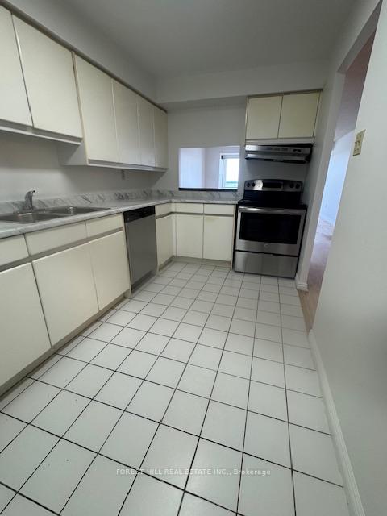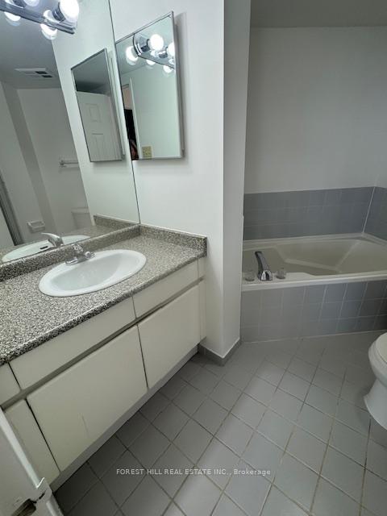$3,200
Available - For Rent
Listing ID: N12133984
7300 Yonge Stre , Vaughan, L4J 7Y5, York
| The "Skyrise" at Yonge & Clark. Spacious 1,370 sq.ft. Tiffany Model. All utilities included in Lease!! Entertaining floor plan with open balcony. Features 2+1 bedrooms, 2 bathrooms, one parking space. Huge Primary bedroom ensuite has separate shower and tub, walk-in closet and an open balcony. A great layout. Very bright unit. Walk-in laundry room with lots of storage. Top amenities - 24 hour concierge, indoor pool, gym with superb equipment, Sauna, card room, guest parking and much more. Steps to TTC, supermarket and shops. |
| Price | $3,200 |
| Taxes: | $0.00 |
| Occupancy: | Vacant |
| Address: | 7300 Yonge Stre , Vaughan, L4J 7Y5, York |
| Postal Code: | L4J 7Y5 |
| Province/State: | York |
| Directions/Cross Streets: | Yonge & Clark |
| Level/Floor | Room | Length(ft) | Width(ft) | Descriptions | |
| Room 1 | Flat | Living Ro | 19.25 | 14.01 | Laminate, Large Window, Overlooks Dining |
| Room 2 | Flat | Dining Ro | 15.38 | 11.55 | Laminate, Open Concept |
| Room 3 | Flat | Solarium | 13.15 | 7.81 | Laminate, Bay Window |
| Room 4 | Flat | Kitchen | 13.28 | 8.04 | Ceramic Floor, Eat-in Kitchen |
| Room 5 | Flat | Primary B | 20.3 | 11.35 | Laminate, 4 Pc Ensuite, W/O To Balcony |
| Room 6 | Flat | Bedroom 2 | 17.25 | 10 | Laminate, Closet, 4 Pc Bath |
| Room 7 | Flat | Laundry | 8.82 | 5.35 | Tile Floor, Separate Room |
| Washroom Type | No. of Pieces | Level |
| Washroom Type 1 | 4 | Flat |
| Washroom Type 2 | 4 | Flat |
| Washroom Type 3 | 0 | |
| Washroom Type 4 | 0 | |
| Washroom Type 5 | 0 |
| Total Area: | 0.00 |
| Sprinklers: | Conc |
| Washrooms: | 2 |
| Heat Type: | Forced Air |
| Central Air Conditioning: | Central Air |
| Elevator Lift: | True |
| Although the information displayed is believed to be accurate, no warranties or representations are made of any kind. |
| FOREST HILL REAL ESTATE INC. |
|
|

NASSER NADA
Broker
Dir:
416-859-5645
Bus:
905-507-4776
| Book Showing | Email a Friend |
Jump To:
At a Glance:
| Type: | Com - Condo Apartment |
| Area: | York |
| Municipality: | Vaughan |
| Neighbourhood: | Crestwood-Springfarm-Yorkhill |
| Style: | Apartment |
| Beds: | 2+1 |
| Baths: | 2 |
| Fireplace: | N |
Locatin Map:


