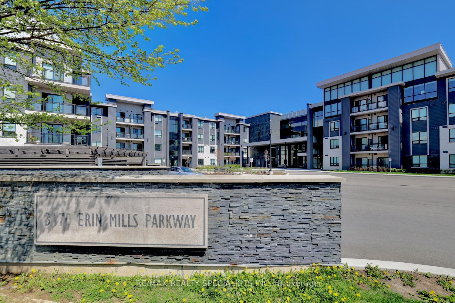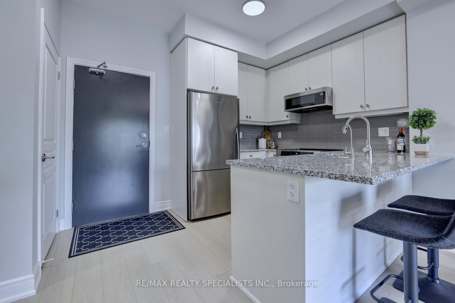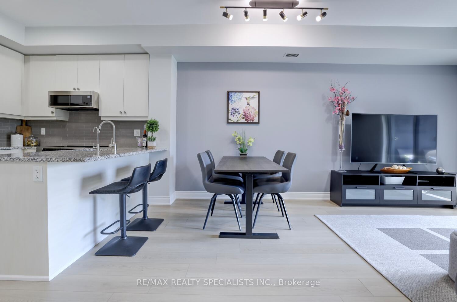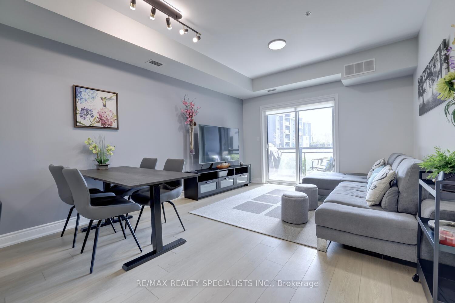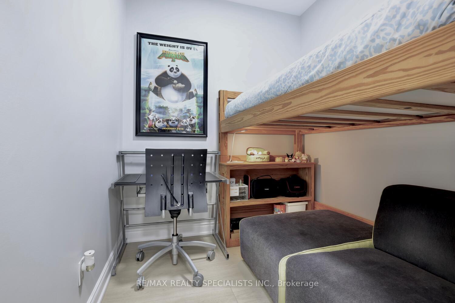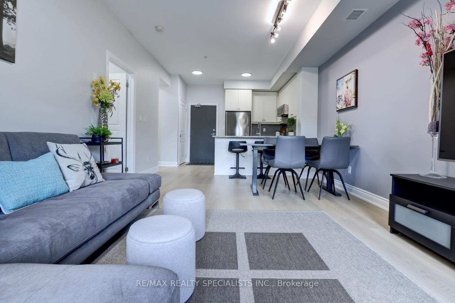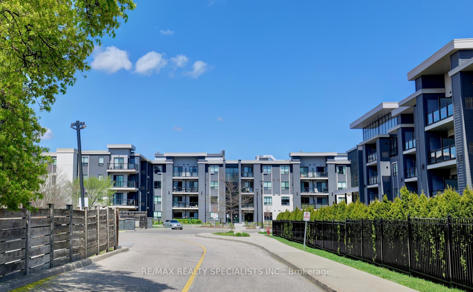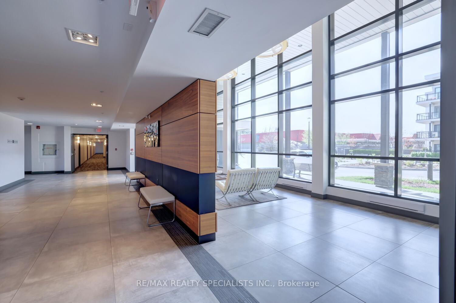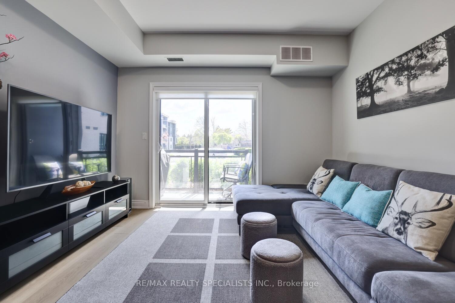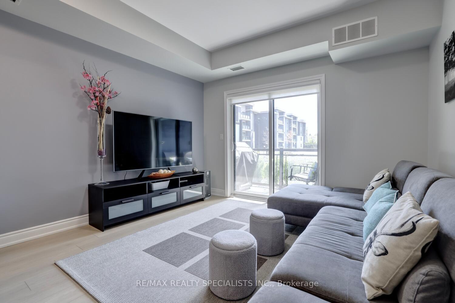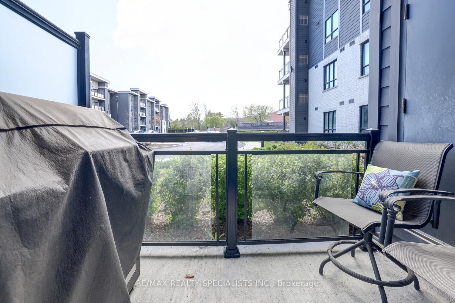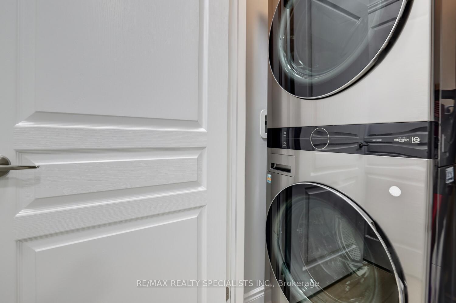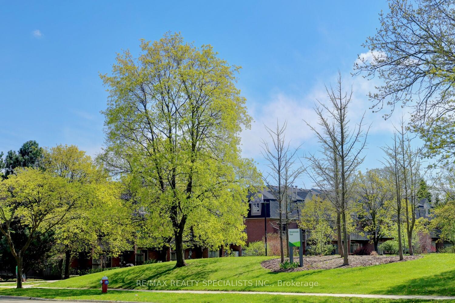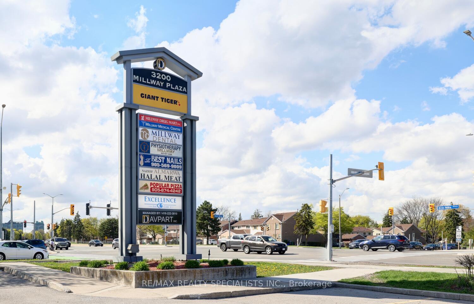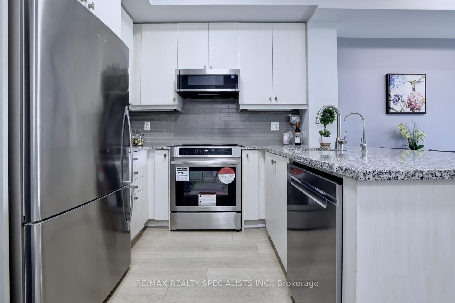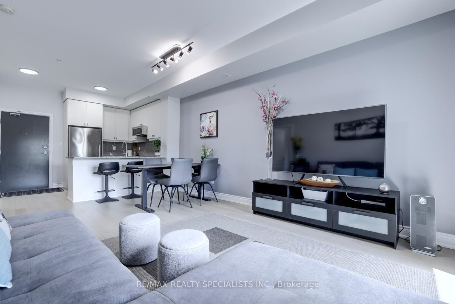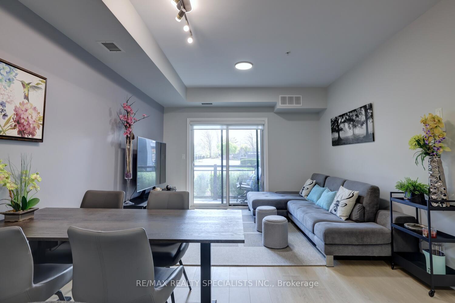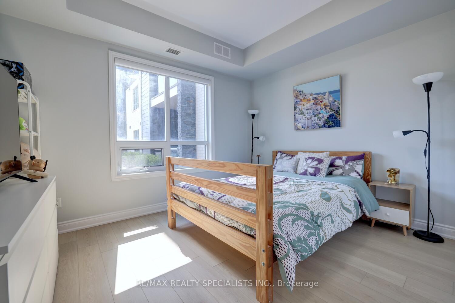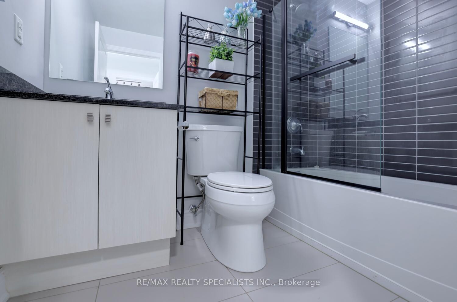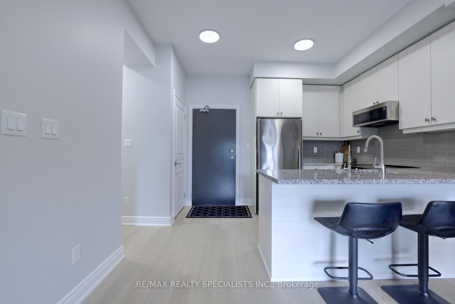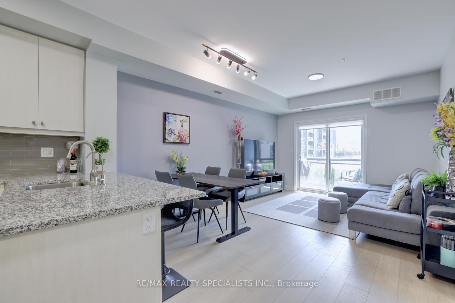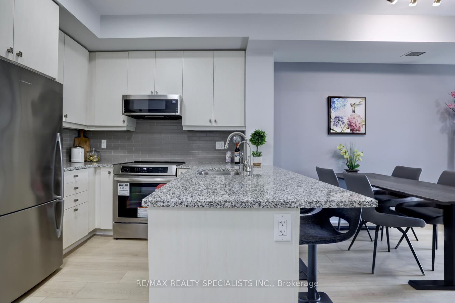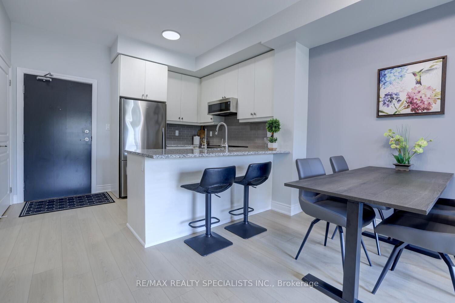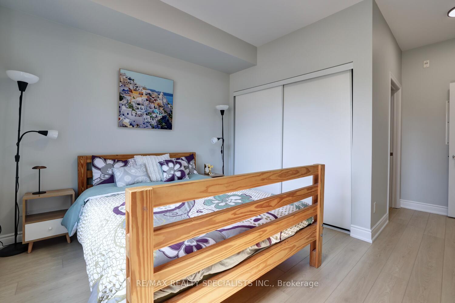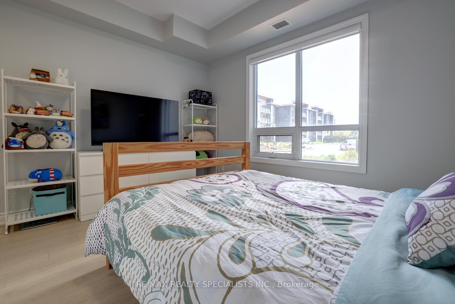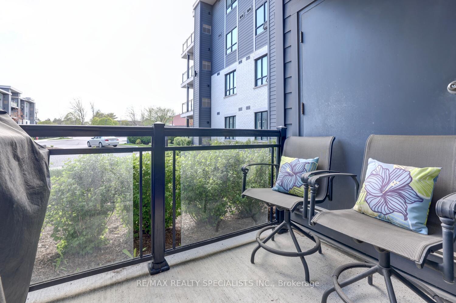$639,900
Available - For Sale
Listing ID: W12133985
3170 Erin Mills Park , Mississauga, L5L 0B6, Peel
| Stunning one bedroom apartment plus den approximately 750 square feet located in Erin Mills at the sought after "Windows on the Green". Gorgeous luxury vinyl plank flooring, 9 foot ceilings, all new led lighting, freshly painted, bathrooms with granite vanity counter tops, smooth ceilings throughout, one parking, and one locker. Spacious open concept living/dining room area with walk-out to a covered patio with sunny west exposure. Modern kitchen with stainless steel appliances with induction oven, under mount sink, granite counter tops, breakfast bar, and ceramic backsplash. Primary bedroom retreat with large double closet, and 4 piece en-suite with oval tub with glass swing door. Two piece powder room, separate den/2nd bedroom ideal for single bed and desk nook. Premium location close to schools, parks, trails, transit, restaurants, fitness, arenas, highways, Clarkson Go Station, South Common Recreation Centre, and Erin Mills Town Centre. |
| Price | $639,900 |
| Taxes: | $3389.00 |
| Occupancy: | Owner |
| Address: | 3170 Erin Mills Park , Mississauga, L5L 0B6, Peel |
| Postal Code: | L5L 0B6 |
| Province/State: | Peel |
| Directions/Cross Streets: | Dundas/Erin Mills Pkwy |
| Level/Floor | Room | Length(ft) | Width(ft) | Descriptions | |
| Room 1 | Main | Living Ro | 16.5 | 12.23 | Vinyl Floor, W/O To Patio, Combined w/Dining |
| Room 2 | Main | Dining Ro | 16.5 | 12.23 | Vinyl Floor, Open Concept, Combined w/Living |
| Room 3 | Main | Kitchen | 7.54 | 9.35 | Stainless Steel Appl, Breakfast Bar, Ceramic Backsplash |
| Room 4 | Main | Den | 7.35 | 7.02 | Vinyl Floor, Separate Room |
| Room 5 | Main | Primary B | 16.6 | 12.53 | Vinyl Floor, Double Closet, 4 Pc Ensuite |
| Washroom Type | No. of Pieces | Level |
| Washroom Type 1 | 4 | Main |
| Washroom Type 2 | 2 | Main |
| Washroom Type 3 | 0 | |
| Washroom Type 4 | 0 | |
| Washroom Type 5 | 0 |
| Total Area: | 0.00 |
| Washrooms: | 2 |
| Heat Type: | Forced Air |
| Central Air Conditioning: | Central Air |
$
%
Years
This calculator is for demonstration purposes only. Always consult a professional
financial advisor before making personal financial decisions.
| Although the information displayed is believed to be accurate, no warranties or representations are made of any kind. |
| RE/MAX REALTY SPECIALISTS INC. |
|
|

NASSER NADA
Broker
Dir:
416-859-5645
Bus:
905-507-4776
| Virtual Tour | Book Showing | Email a Friend |
Jump To:
At a Glance:
| Type: | Com - Condo Apartment |
| Area: | Peel |
| Municipality: | Mississauga |
| Neighbourhood: | Erin Mills |
| Style: | Apartment |
| Tax: | $3,389 |
| Maintenance Fee: | $441.9 |
| Beds: | 1+1 |
| Baths: | 2 |
| Fireplace: | N |
Locatin Map:
Payment Calculator:

