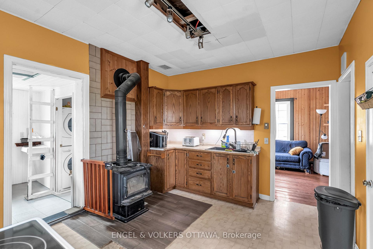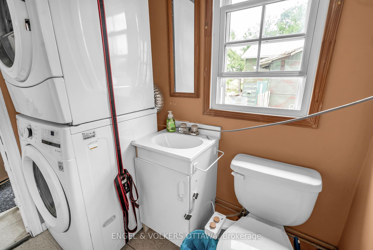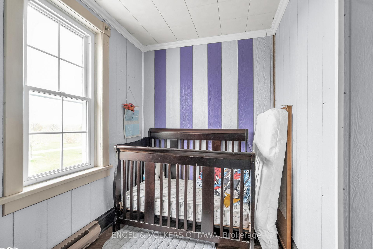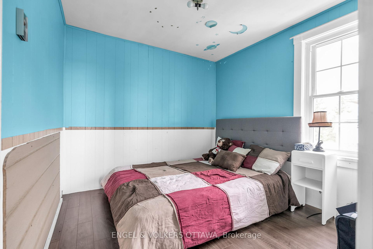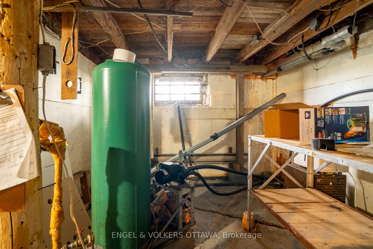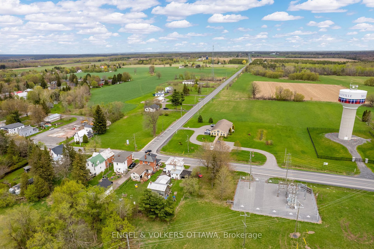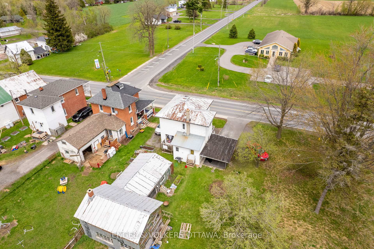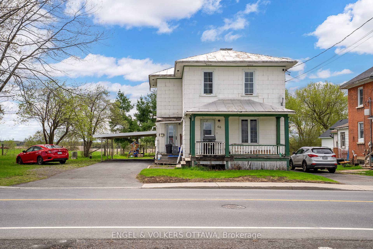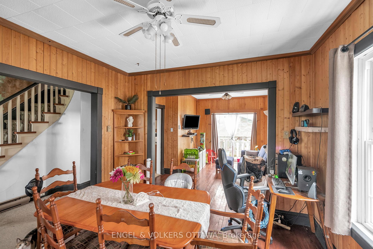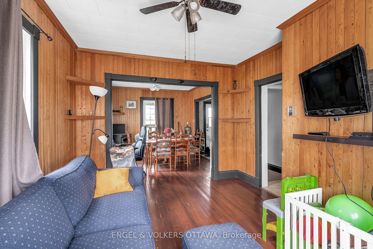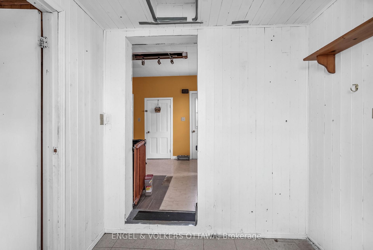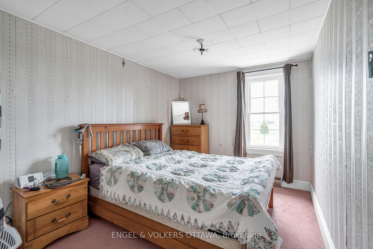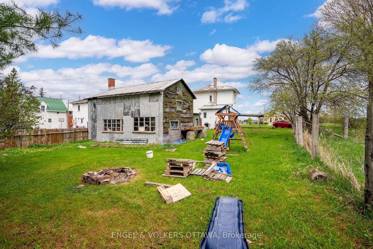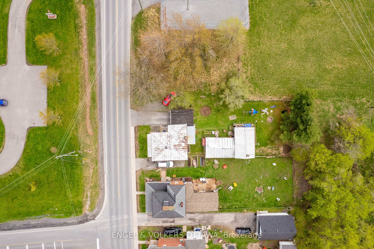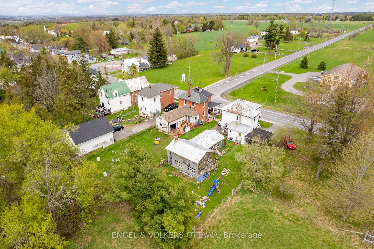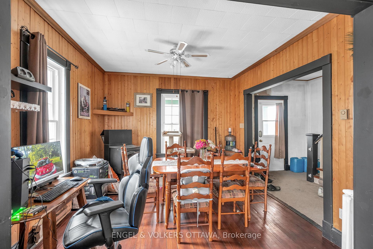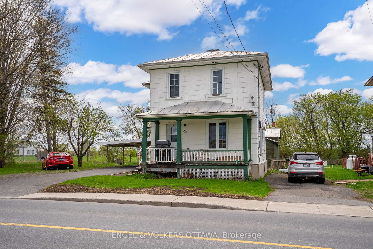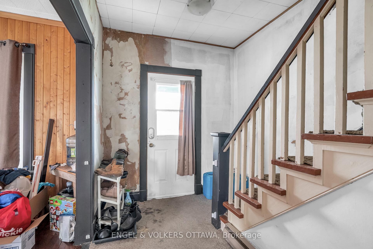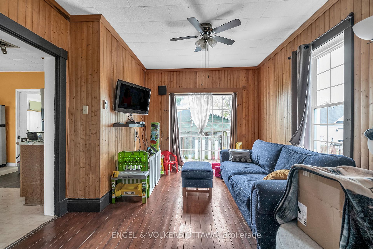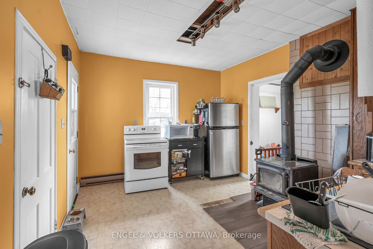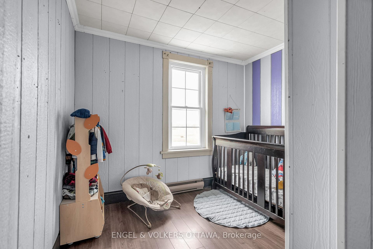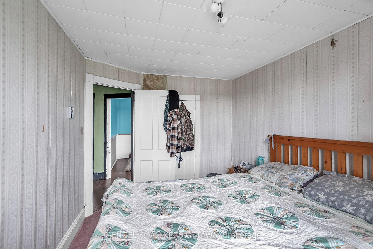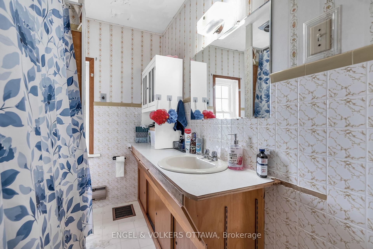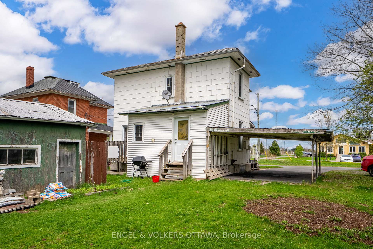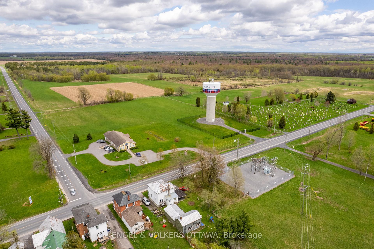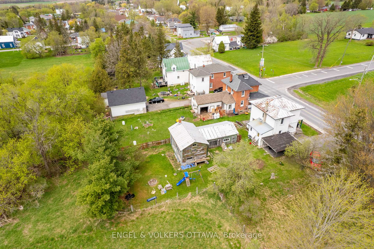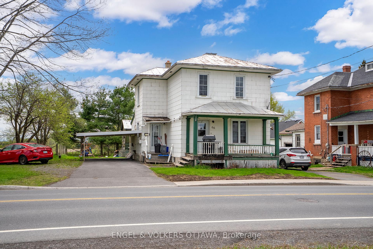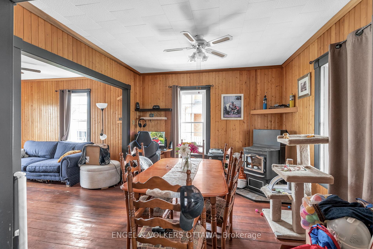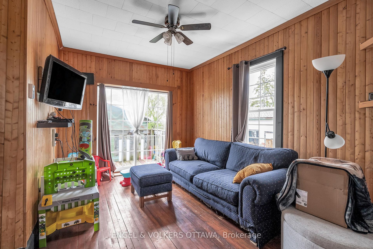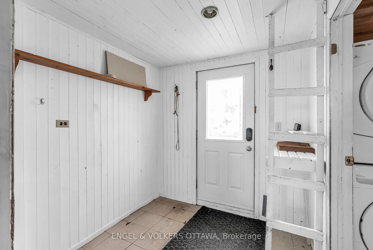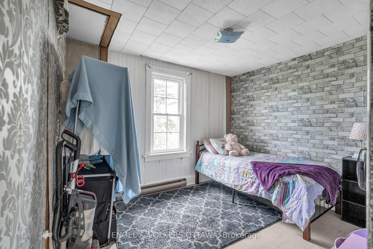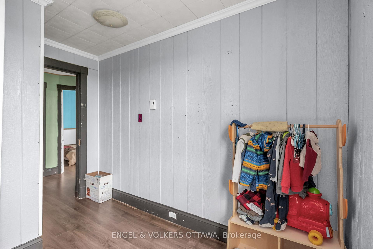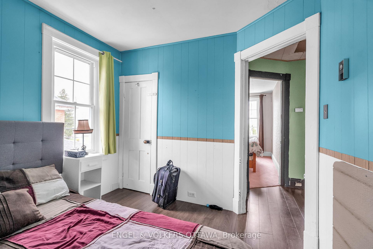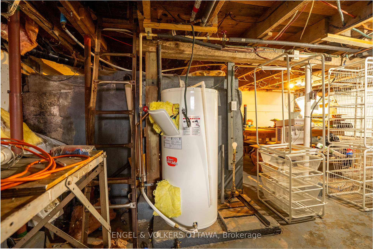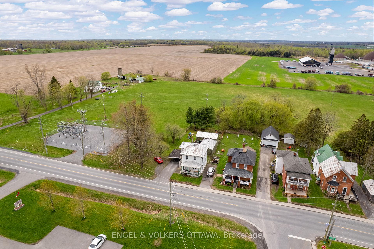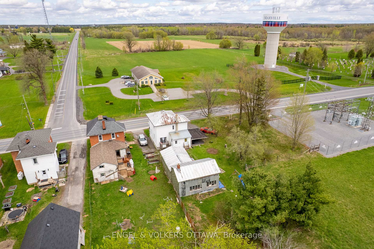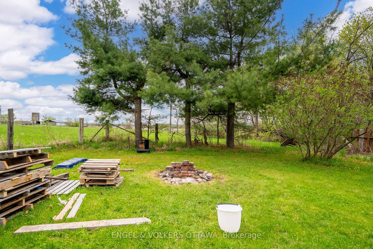$249,000
Available - For Sale
Listing ID: X12133998
66 Main Stre South , North Glengarry, K0C 1T0, Stormont, Dundas
| Live in the heart of Maxville, a quaint town conveniently located just minutes from the 417, offering easy access to both Ottawa and Montreal. With municipal services such as water and sewer, this home offers country living without the maintenance of a well and septic tank. Built in 1920, this 4 bedroom, 2 bathroom home offers character and charm with original hardwood floors in the living and dining room, and classic trim, mouldings, doors, and high ceilings throughout. The kitchen offers access to the front and back of the home, with a mudroom and laundry/powder room at the back. Newer vinyl windows and doors. Metal roof. Newer hot water tank (owned). The home features a newer pellet stove, as well as a rustic wood stove in the kitchen. The basement offers ample storage space and ceiling height. The backyard with no rear neighbours offers a large barn for storage or an outdoor hangout space. Stroll into town and enjoy local eateries and boutique shops. Property and chattels are being sold as is. |
| Price | $249,000 |
| Taxes: | $1761.00 |
| Assessment Year: | 2024 |
| Occupancy: | Owner |
| Address: | 66 Main Stre South , North Glengarry, K0C 1T0, Stormont, Dundas |
| Directions/Cross Streets: | Corner of Maxville Main Street South and County Road 22. |
| Rooms: | 10 |
| Bedrooms: | 4 |
| Bedrooms +: | 0 |
| Family Room: | F |
| Basement: | Unfinished, Full |
| Level/Floor | Room | Length(ft) | Width(ft) | Descriptions | |
| Room 1 | Main | Living Ro | 12.46 | 10.69 | |
| Room 2 | Main | Dining Ro | 10.92 | 10.59 | |
| Room 3 | Main | Kitchen | 12.86 | 10.73 | |
| Room 4 | Main | Mud Room | 6.76 | 7.15 | |
| Room 5 | Main | Laundry | 5.97 | 4.89 | |
| Room 6 | Second | Primary B | 12.17 | 8.69 | |
| Room 7 | Second | Bedroom | 10.43 | 8.72 | |
| Room 8 | Second | Bedroom | 10.3 | 8.92 | |
| Room 9 | Second | Bedroom | 9.09 | 8.63 | |
| Room 10 | Basement | Other | 23.68 | 18.04 |
| Washroom Type | No. of Pieces | Level |
| Washroom Type 1 | 2 | |
| Washroom Type 2 | 4 | |
| Washroom Type 3 | 0 | |
| Washroom Type 4 | 0 | |
| Washroom Type 5 | 0 |
| Total Area: | 0.00 |
| Property Type: | Detached |
| Style: | 2-Storey |
| Exterior: | Other |
| Garage Type: | Carport |
| (Parking/)Drive: | Covered |
| Drive Parking Spaces: | 4 |
| Park #1 | |
| Parking Type: | Covered |
| Park #2 | |
| Parking Type: | Covered |
| Pool: | None |
| Approximatly Square Footage: | 1100-1500 |
| CAC Included: | N |
| Water Included: | N |
| Cabel TV Included: | N |
| Common Elements Included: | N |
| Heat Included: | N |
| Parking Included: | N |
| Condo Tax Included: | N |
| Building Insurance Included: | N |
| Fireplace/Stove: | Y |
| Heat Type: | Baseboard |
| Central Air Conditioning: | None |
| Central Vac: | N |
| Laundry Level: | Syste |
| Ensuite Laundry: | F |
| Sewers: | Sewer |
$
%
Years
This calculator is for demonstration purposes only. Always consult a professional
financial advisor before making personal financial decisions.
| Although the information displayed is believed to be accurate, no warranties or representations are made of any kind. |
| ENGEL & VOLKERS OTTAWA |
|
|

NASSER NADA
Broker
Dir:
416-859-5645
Bus:
905-507-4776
| Book Showing | Email a Friend |
Jump To:
At a Glance:
| Type: | Freehold - Detached |
| Area: | Stormont, Dundas and Glengarry |
| Municipality: | North Glengarry |
| Neighbourhood: | 718 - Maxville |
| Style: | 2-Storey |
| Tax: | $1,761 |
| Beds: | 4 |
| Baths: | 2 |
| Fireplace: | Y |
| Pool: | None |
Locatin Map:
Payment Calculator:

