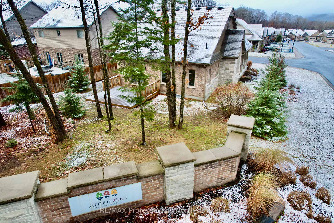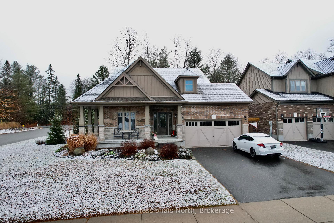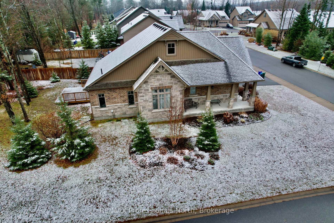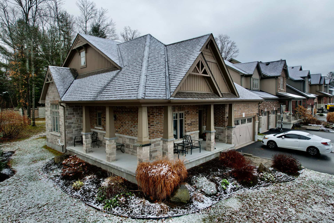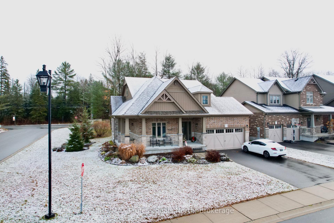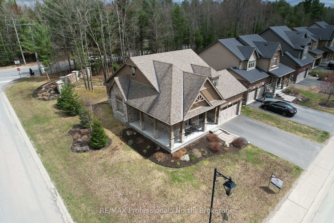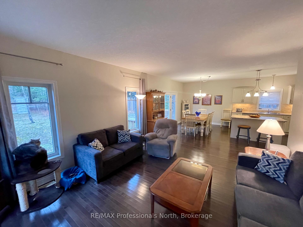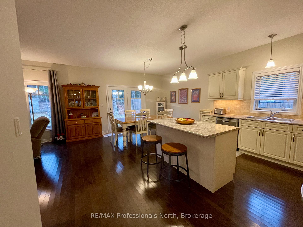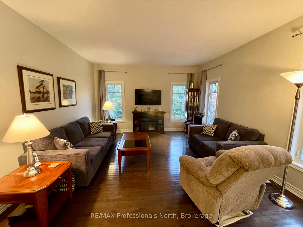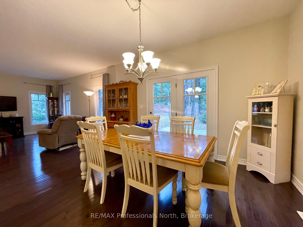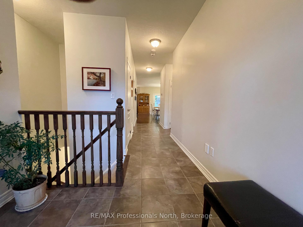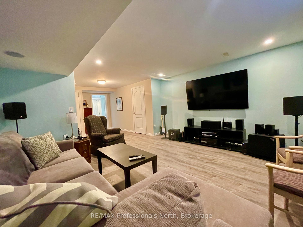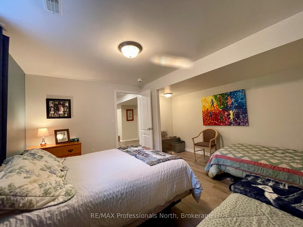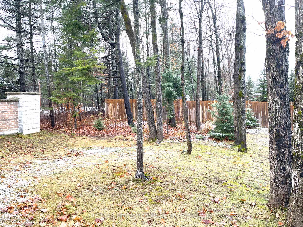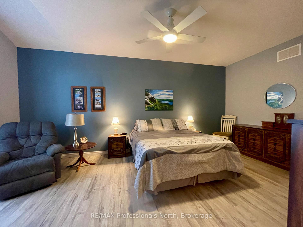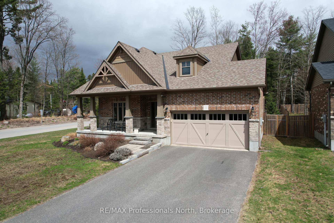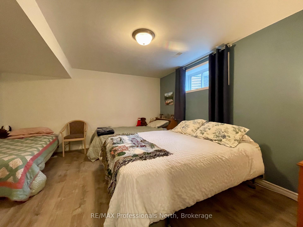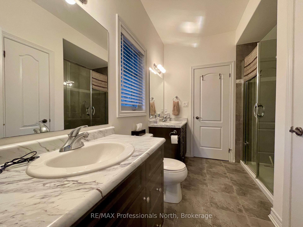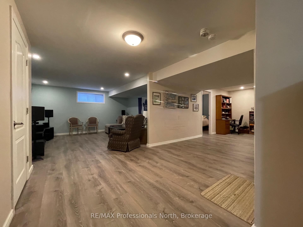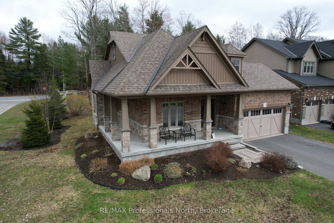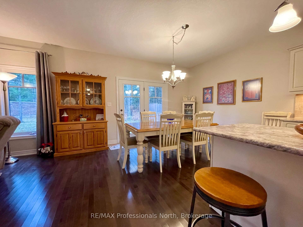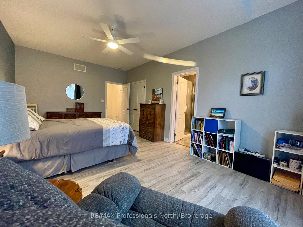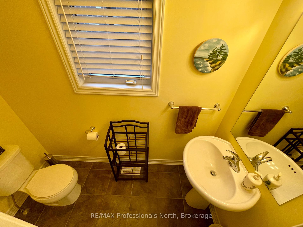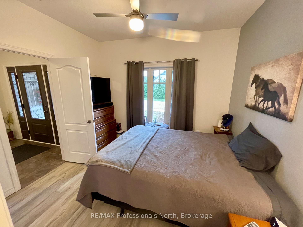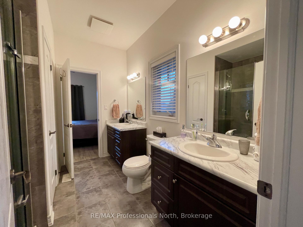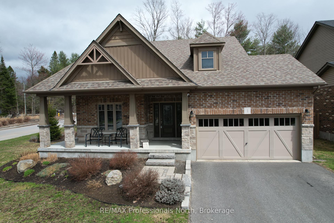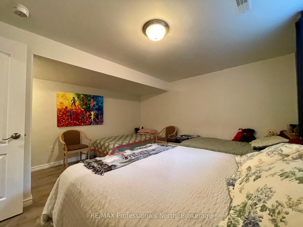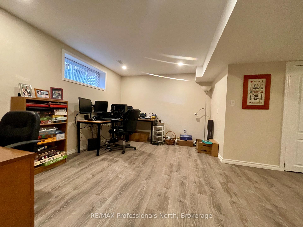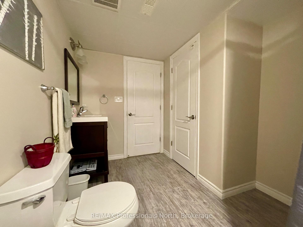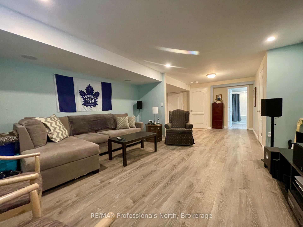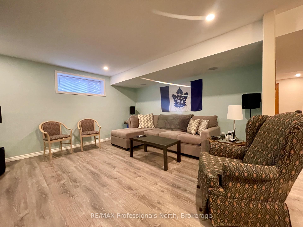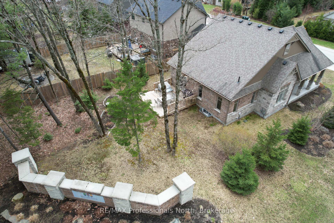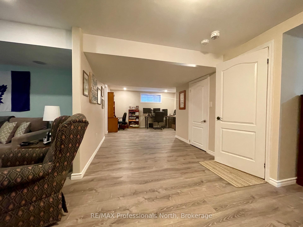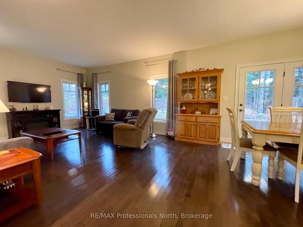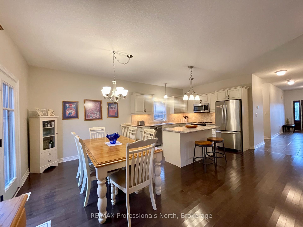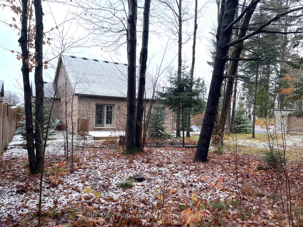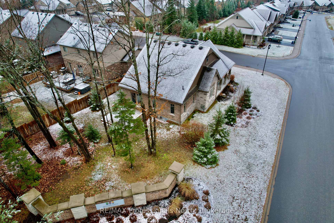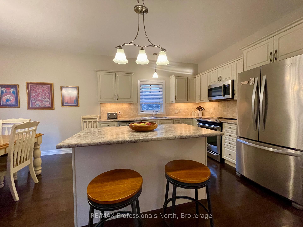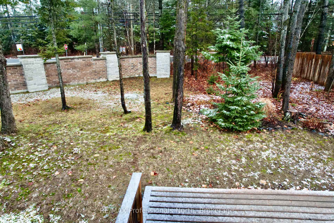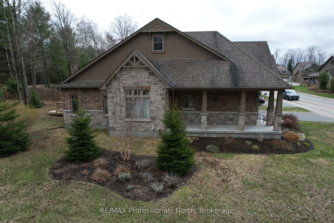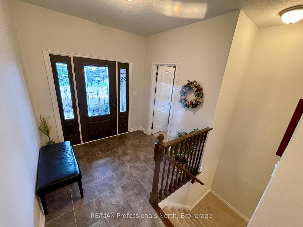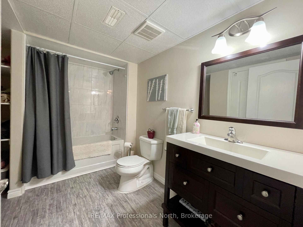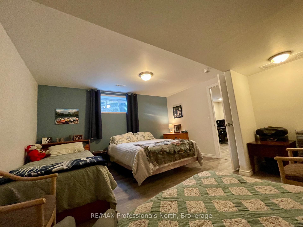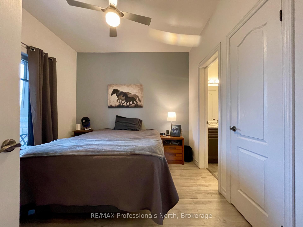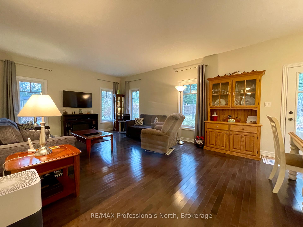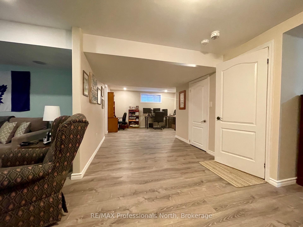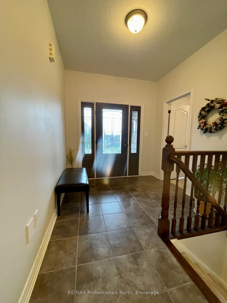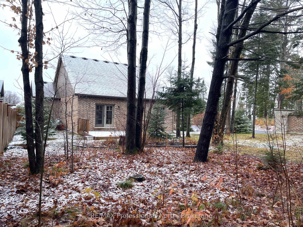$865,000
Available - For Sale
Listing ID: X12003601
1 PRESTWICK DRIVE N/A , Huntsville, P1H 0C2, Muskoka
| Settlers Ridge by Devonleigh Homes subdivision is highly desired Huntsville neighbourhood. Brick family bungalow move in ready. Corner lot location adds room for outdoor enjoyment, gardens & space for Muskoka life at its finest. Features include 3 bedroom, 3 bathrooms , a full finished basement and attached 2 car garage Main floor laundry, plenty of storage spaces, walkout to patio and landscaped yard from dining, bright open concept living area. Downstairs family room & recreation room with 3rd bedroom & 4 pc bath provides plenty of room for family and entertaining. Asphalt double wide driveway, Natural Gas Heating, AC, HRV, Irrigation System, Town Services efficient home to run. Neighbourhood atmosphere with parks and easy access for pet walking, trails nearby and easy year round Huntsville amenities. Nearby Historical Downtown Huntsville, Huntsville Hospital, Arrowhead Park, waterways, Entertainment, Arts & Culture, Sports, Schools and everything you need. Value packed and waiting for you. |
| Price | $865,000 |
| Taxes: | $4230.14 |
| Assessment Year: | 2024 |
| Occupancy: | Owner |
| Address: | 1 PRESTWICK DRIVE N/A , Huntsville, P1H 0C2, Muskoka |
| Acreage: | < .50 |
| Directions/Cross Streets: | Muskoka Rd 3 (11B) to Selkirk Dr to Prestwick Dr |
| Rooms: | 8 |
| Rooms +: | 7 |
| Bedrooms: | 2 |
| Bedrooms +: | 1 |
| Family Room: | T |
| Basement: | Finished, Full |
| Level/Floor | Room | Length(ft) | Width(ft) | Descriptions | |
| Room 1 | Main | Great Roo | 16.4 | 14.01 | |
| Room 2 | Main | Kitchen | 10 | 10.5 | |
| Room 3 | Main | Dining Ro | 13.32 | 10 | |
| Room 4 | Main | Primary B | 12 | 19.48 | |
| Room 5 | Main | Bathroom | 9.97 | 5.25 | |
| Room 6 | Main | Bedroom | 10.99 | 10 | |
| Room 7 | Main | Bathroom | 4.1 | 3.61 | |
| Room 8 | Main | Laundry | 5.74 | 3.28 | |
| Room 9 | Lower | Bedroom | 13.58 | 14.66 | |
| Room 10 | Lower | Bathroom | 10.33 | 8.53 | |
| Room 11 | Lower | Recreatio | 26.9 | 13.58 | |
| Room 12 | Lower | Utility R | 18.56 | 9.74 | |
| Room 13 | Lower | Other | 9.58 | 6.76 | |
| Room 14 | Lower | Family Ro | 13.58 | 14.66 |
| Washroom Type | No. of Pieces | Level |
| Washroom Type 1 | 4 | Main |
| Washroom Type 2 | 2 | Main |
| Washroom Type 3 | 4 | Lower |
| Washroom Type 4 | 0 | |
| Washroom Type 5 | 0 |
| Total Area: | 0.00 |
| Approximatly Age: | 6-15 |
| Property Type: | Detached |
| Style: | Bungalow |
| Exterior: | Brick, Stone |
| Garage Type: | Attached |
| (Parking/)Drive: | Private Do |
| Drive Parking Spaces: | 2 |
| Park #1 | |
| Parking Type: | Private Do |
| Park #2 | |
| Parking Type: | Private Do |
| Park #3 | |
| Parking Type: | Other |
| Pool: | None |
| Approximatly Age: | 6-15 |
| Approximatly Square Footage: | 1100-1500 |
| Property Features: | Golf, Hospital |
| CAC Included: | N |
| Water Included: | N |
| Cabel TV Included: | N |
| Common Elements Included: | N |
| Heat Included: | N |
| Parking Included: | N |
| Condo Tax Included: | N |
| Building Insurance Included: | N |
| Fireplace/Stove: | N |
| Heat Type: | Forced Air |
| Central Air Conditioning: | Central Air |
| Central Vac: | N |
| Laundry Level: | Syste |
| Ensuite Laundry: | F |
| Elevator Lift: | False |
| Sewers: | Sewer |
| Utilities-Cable: | Y |
| Utilities-Hydro: | Y |
$
%
Years
This calculator is for demonstration purposes only. Always consult a professional
financial advisor before making personal financial decisions.
| Although the information displayed is believed to be accurate, no warranties or representations are made of any kind. |
| RE/MAX Professionals North |
|
|

NASSER NADA
Broker
Dir:
416-859-5645
Bus:
905-507-4776
| Book Showing | Email a Friend |
Jump To:
At a Glance:
| Type: | Freehold - Detached |
| Area: | Muskoka |
| Municipality: | Huntsville |
| Neighbourhood: | Chaffey |
| Style: | Bungalow |
| Approximate Age: | 6-15 |
| Tax: | $4,230.14 |
| Beds: | 2+1 |
| Baths: | 3 |
| Fireplace: | N |
| Pool: | None |
Locatin Map:
Payment Calculator:


