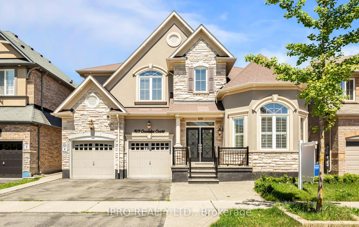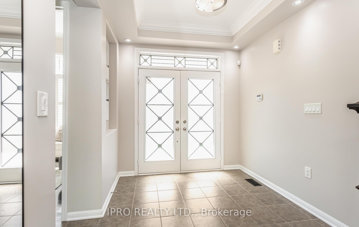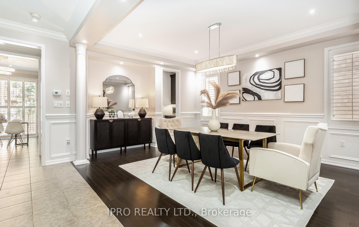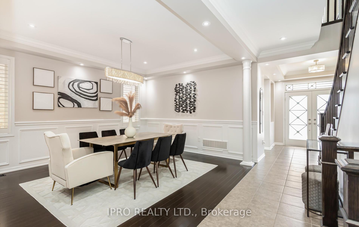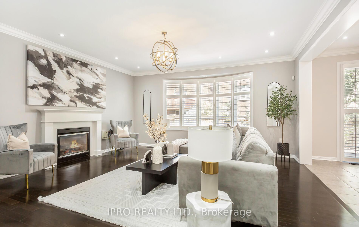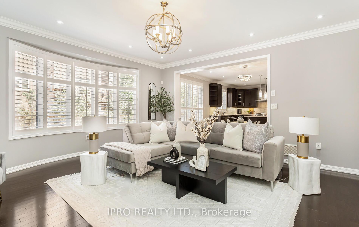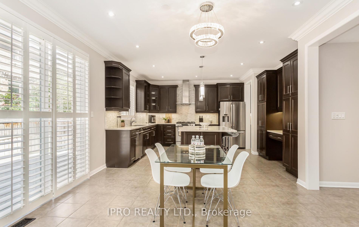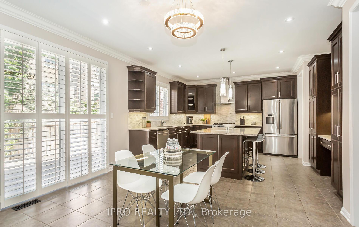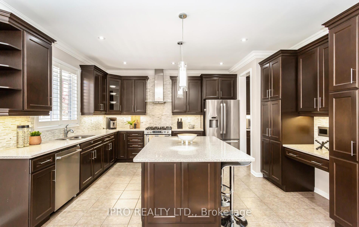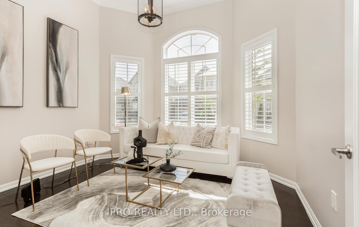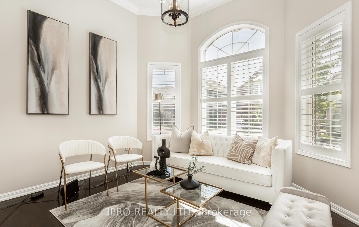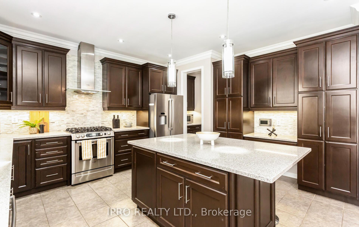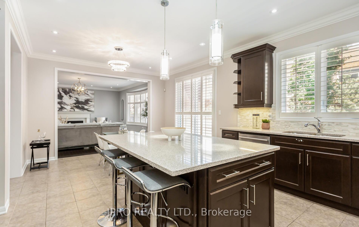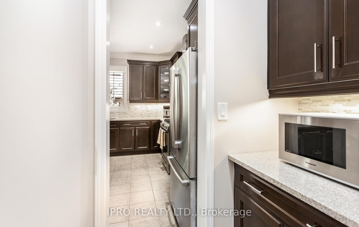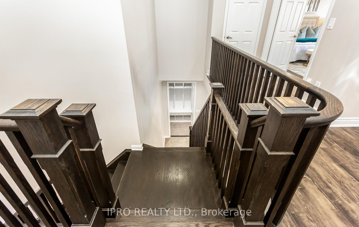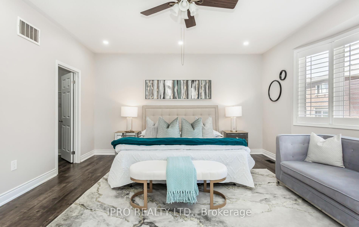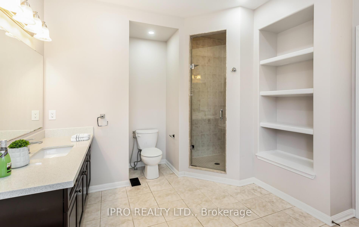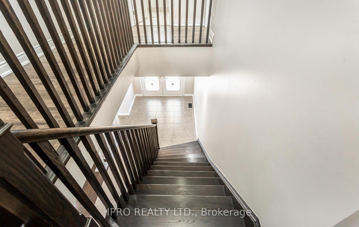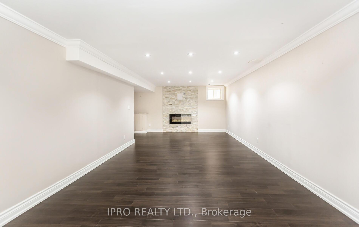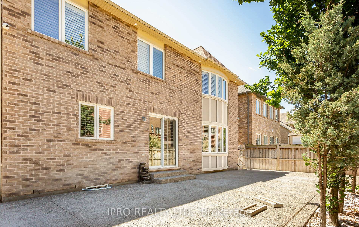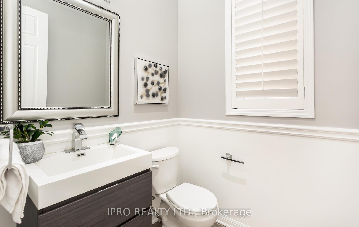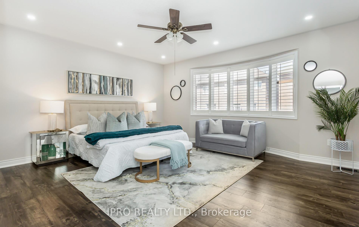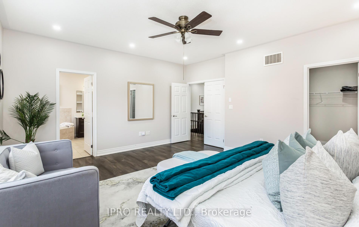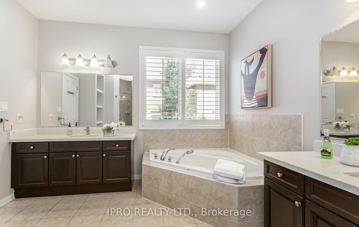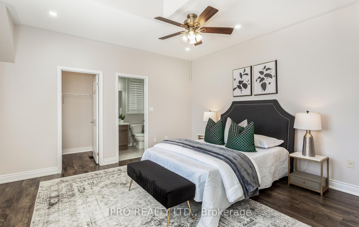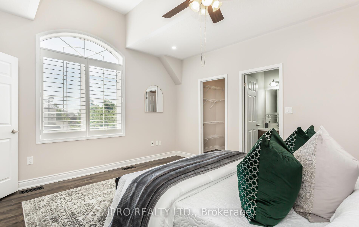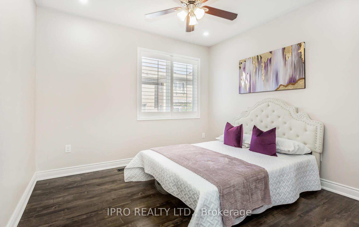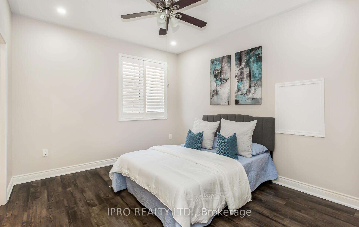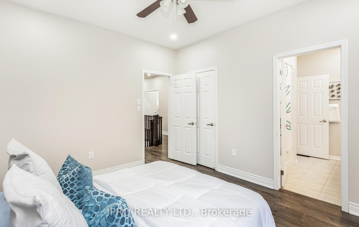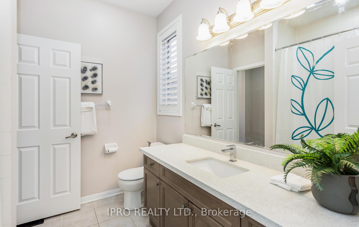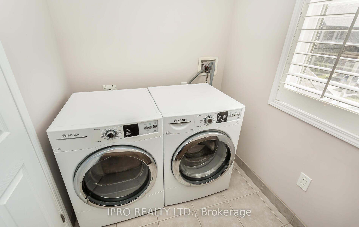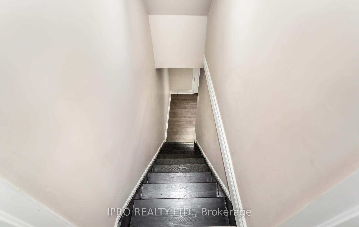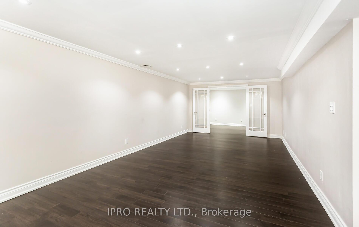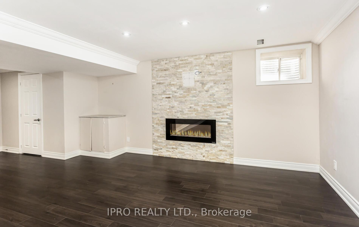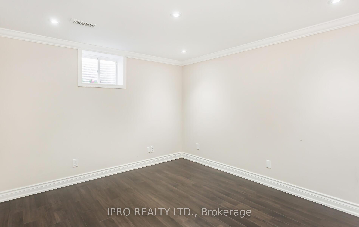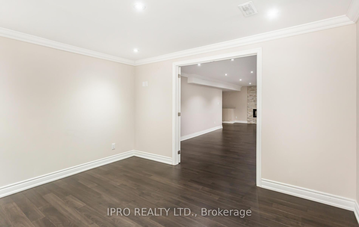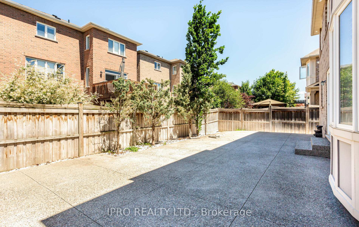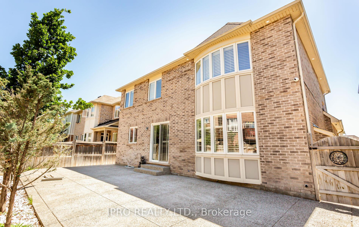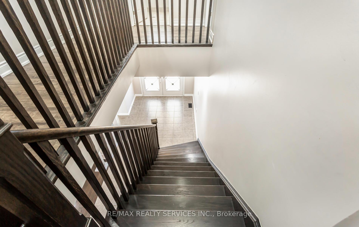$1,799,988
Available - For Sale
Listing ID: W9419402
409 Coombs Cour , Milton, L9T 7N5, Halton
| Welcome to this Stunning, Meticulously maintained Extremely Rare Mattamy Built Primrose Model. Thisgorgeous home offers over 4,300 sqft of living space, this home offers a perfect blend of luxury andconvenience. The main floor and second floor offer 9 ceilings throughout the home. A formal livingroom, separate dining room & a grand family room, open to the modern eat-in chef's kitchen. We alsohave two walkway stairs that connect from the family and living room. On the Upper Level, you willfind 4 Spacious bedrooms, 3 full bathrooms, laundry & a primary suite with a spa-like ensuite. Theprofessionally finished two basements, one that can be used for Rental Income and the other basementcan be used for personal relaxation with an open concept rec room featuring a fireplace creating awarm & inviting ambience made to enjoy. Set in a vibrant neighbourhood with an ideal blend ofcomfort & convenience - walking distance to parks, schools, trails & shopping access to SherwoodCommunity C **EXTRAS** * Superb Location On A Great Child Friendly Street, Close to Top Rated Schools, Parks, Shopping,Biking, Skiing, Walking distance to Sherwood Community Center, Sherwood Park. |
| Price | $1,799,988 |
| Taxes: | $6435.00 |
| Occupancy: | Owner+T |
| Address: | 409 Coombs Cour , Milton, L9T 7N5, Halton |
| Acreage: | < .50 |
| Directions/Cross Streets: | Savoline Blvd. & Pringle Ave. |
| Rooms: | 12 |
| Bedrooms: | 4 |
| Bedrooms +: | 3 |
| Family Room: | T |
| Basement: | Separate Ent, Finished |
| Level/Floor | Room | Length(ft) | Width(ft) | Descriptions | |
| Room 1 | Ground | Breakfast | 10.82 | 13.15 | Marble Floor, W/O To Patio, Overlooks Family |
| Room 2 | Ground | Kitchen | 12.33 | 13.15 | Marble Floor, Granite Counters, Centre Island |
| Room 3 | Ground | Family Ro | 16.99 | 16.5 | Hardwood Floor, Gas Fireplace, Pot Lights |
| Room 4 | Ground | Dining Ro | 13.09 | 16.01 | Hardwood Floor, Coffered Ceiling(s), Pot Lights |
| Room 5 | Ground | Office | 12.33 | 10.5 | Hardwood Floor, Coffered Ceiling(s), Vaulted Ceiling(s) |
| Room 6 | Second | Laundry | 6.82 | 6.89 | Ceramic Floor |
| Room 7 | Second | Primary B | 16.99 | 14.99 | Broadloom, 5 Pc Ensuite, Walk-In Closet(s) |
| Room 8 | Second | Bedroom | 13.42 | 14.24 | Broadloom, 3 Pc Ensuite, Walk-In Closet(s) |
| Room 9 | Second | Bedroom | 12.6 | 11.58 | Broadloom, Semi Ensuite, Walk-In Closet(s) |
| Room 10 | Second | Bedroom | 11.68 | 10.99 | Broadloom, Semi Ensuite, Closet |
| Room 11 | Basement | Media Roo | 12.76 | 13.78 | Carpet Free, 2 Way Fireplace |
| Room 12 | Basement | Bathroom | 6.07 | 4.23 | 2 Pc Bath |
| Washroom Type | No. of Pieces | Level |
| Washroom Type 1 | 5 | Second |
| Washroom Type 2 | 5 | Second |
| Washroom Type 3 | 5 | Second |
| Washroom Type 4 | 2 | Main |
| Washroom Type 5 | 2 | Basement |
| Total Area: | 0.00 |
| Property Type: | Detached |
| Style: | 2-Storey |
| Exterior: | Brick, Stone |
| Garage Type: | Attached |
| (Parking/)Drive: | Available |
| Drive Parking Spaces: | 3 |
| Park #1 | |
| Parking Type: | Available |
| Park #2 | |
| Parking Type: | Available |
| Pool: | None |
| Approximatly Square Footage: | 3000-3500 |
| Property Features: | Cul de Sac/D, Greenbelt/Conserva |
| CAC Included: | N |
| Water Included: | N |
| Cabel TV Included: | N |
| Common Elements Included: | N |
| Heat Included: | N |
| Parking Included: | N |
| Condo Tax Included: | N |
| Building Insurance Included: | N |
| Fireplace/Stove: | Y |
| Heat Type: | Forced Air |
| Central Air Conditioning: | Central Air |
| Central Vac: | Y |
| Laundry Level: | Syste |
| Ensuite Laundry: | F |
| Elevator Lift: | False |
| Sewers: | Sewer |
$
%
Years
This calculator is for demonstration purposes only. Always consult a professional
financial advisor before making personal financial decisions.
| Although the information displayed is believed to be accurate, no warranties or representations are made of any kind. |
| IPRO REALTY LTD. |
|
|

NASSER NADA
Broker
Dir:
416-859-5645
Bus:
905-507-4776
| Virtual Tour | Book Showing | Email a Friend |
Jump To:
At a Glance:
| Type: | Freehold - Detached |
| Area: | Halton |
| Municipality: | Milton |
| Neighbourhood: | 1036 - SC Scott |
| Style: | 2-Storey |
| Tax: | $6,435 |
| Beds: | 4+3 |
| Baths: | 6 |
| Fireplace: | Y |
| Pool: | None |
Locatin Map:
Payment Calculator:

