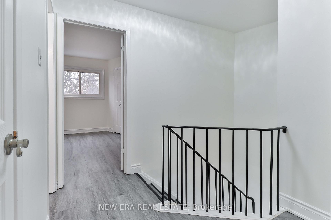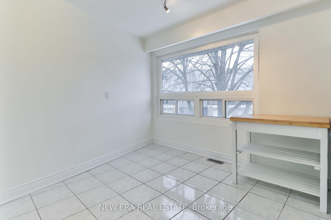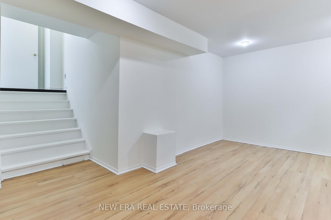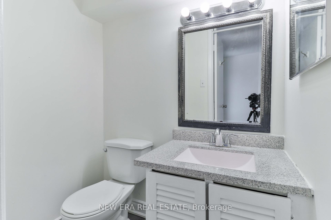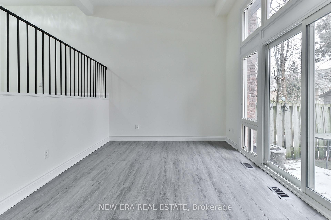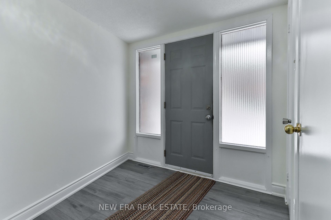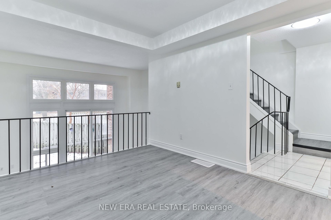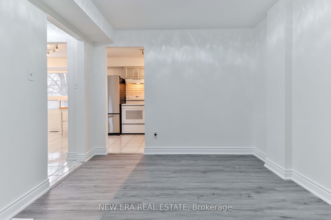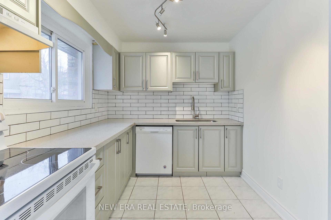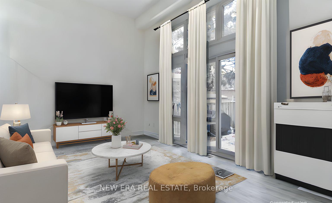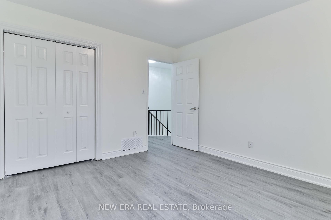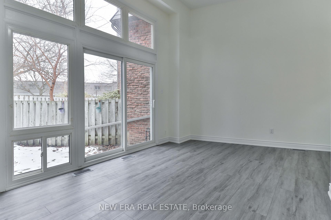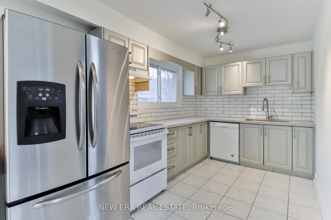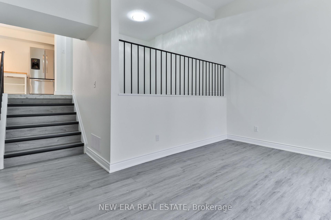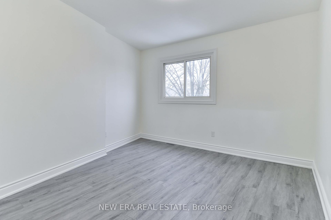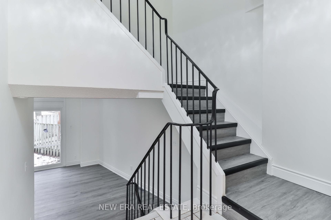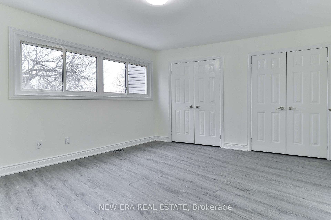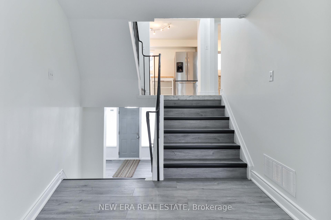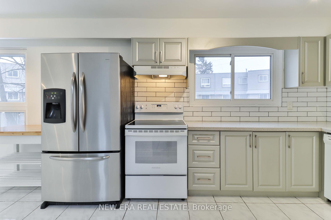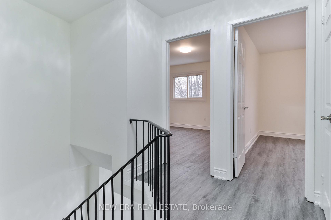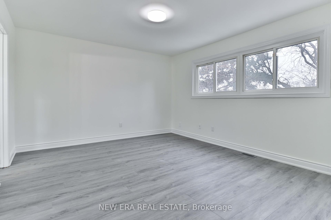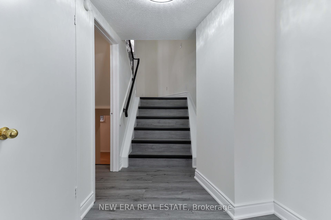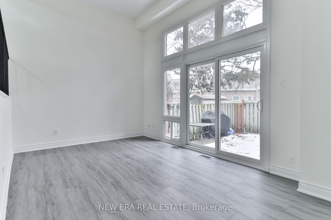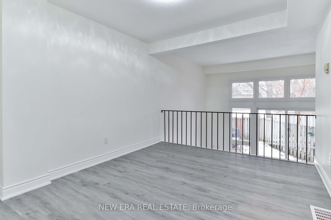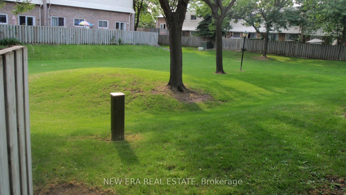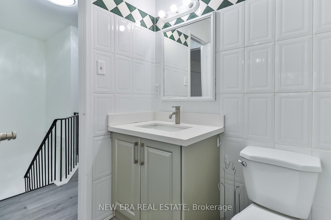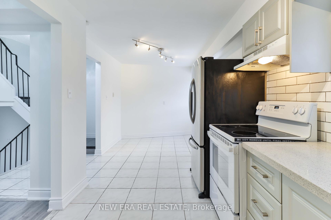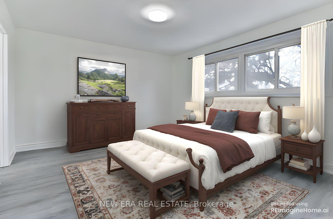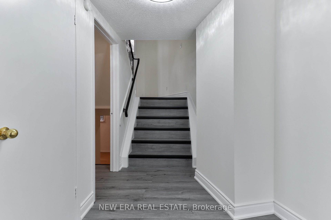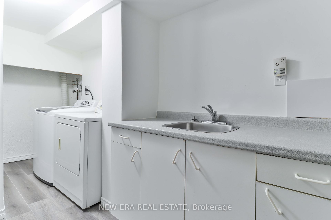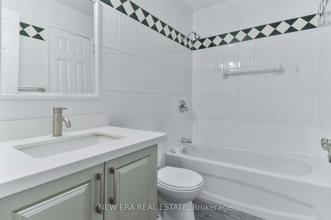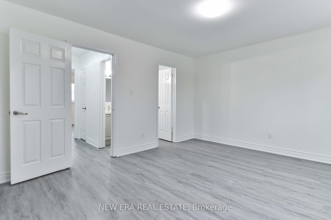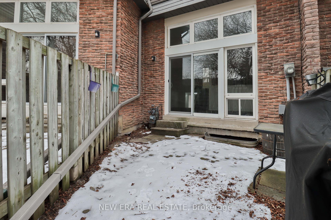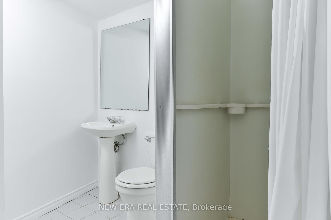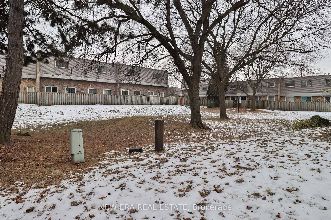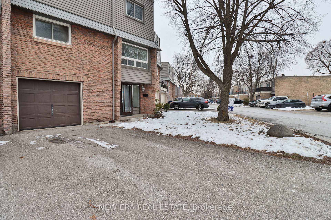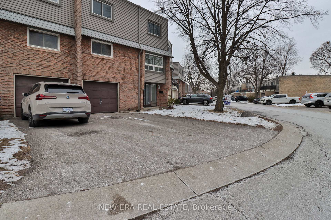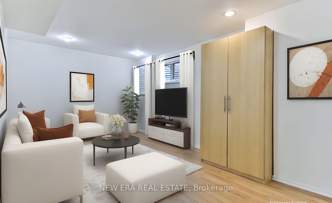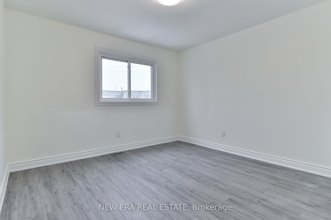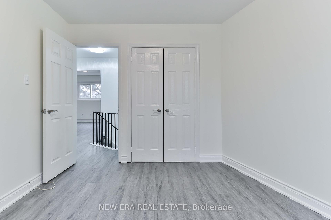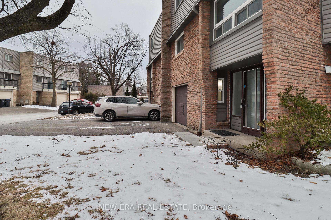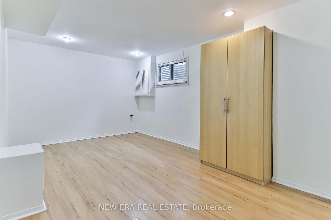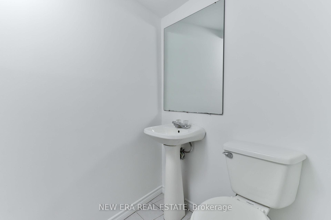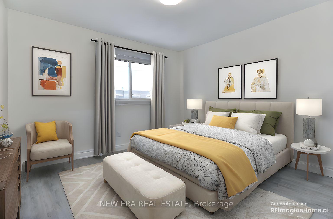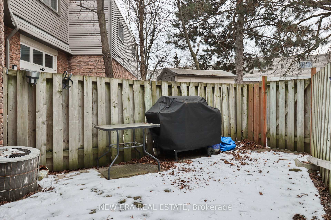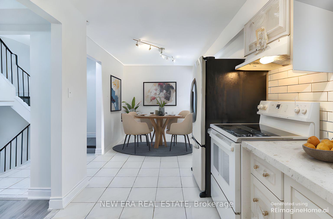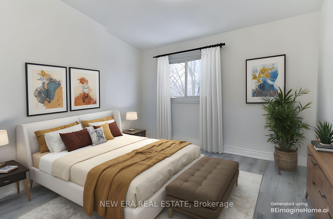$799,000
Available - For Sale
Listing ID: W12134104
2315 Bromsgrove Road , Mississauga, L5J 4A6, Peel
| Stunning, Fully Renovated Multi-Level Townhouse W/ In-Law Suite Potential Located in The Highly Desirable Clarkson Neighbourhood! Boasting Approximately 2100 Sq Ft of Combined Living Space, This Extremely Spacious 5-Level Townhouse, One of the Largest in the Complex, has been Meticulously Updated from Top to Bottom and is Move-in Ready! W/ a Private, Extra-Long Driveway that Fits 2 Cars, and an Oversized Garage, there is Ample Space for Parking and Storage. The Versatile Lower Level can Easily be Transformed Into an In-law suite, Adding Extra Flexibility to Your Family. Breathtaking 12-Foot Cathedral Ceilings Open Up the Main Living Areas, Giving a Bright, Open Feel. The Very Large Eat-In Kitchen Includes Gorgeous Quartz Countertops, New Appliances, and Large Windows that Bring in Plenty of Natural Light. Upstairs, You Will Find 3 Generous Bedrooms, Including a Main Bedroom W/ Wall-to Wall Closets and the Convenience of a Jack and Jill En-suite. W/ a Private, Fenced Backyard that Backs onto a Large Green Space, the Home Provides the Perfect Setting for Kids to Play and Families to Gather. Located in a Peaceful Part of the Complex, this Home is just a Short Walk to the Go Station, Offering Quick Access to Transit and Surrounding Community. Central Air, Fresh Paint, Brand New floors, and New Closet Doors Complete this Movie-In-Ready Home. Located in a Family-Friendly Neighbourhood W/ Parks, Mature Trees, and a Private Green Space, This Townhouse Offers the Ideal Blend of Privacy, Space, and Convenience. Don't Miss the Chance to Call this Beautifully Renovated Home Yours! |
| Price | $799,000 |
| Taxes: | $3142.87 |
| Occupancy: | Vacant |
| Address: | 2315 Bromsgrove Road , Mississauga, L5J 4A6, Peel |
| Postal Code: | L5J 4A6 |
| Province/State: | Peel |
| Directions/Cross Streets: | Southdown Rd Clarkson GO train |
| Level/Floor | Room | Length(ft) | Width(ft) | Descriptions | |
| Room 1 | Second | Kitchen | 12.99 | 7.12 | |
| Room 2 | Second | Breakfast | 9.02 | 7.87 | |
| Room 3 | Third | Bedroom | 15.09 | 12.14 | His and Hers Closets |
| Room 4 | Third | Bedroom 2 | 11.81 | 11.15 | |
| Room 5 | Third | Bedroom 3 | 11.15 | 11.15 | |
| Room 6 | Second | Dining Ro | 12.14 | 9.84 | |
| Room 7 | Flat | Family Ro | 17.71 | 11.48 |
| Washroom Type | No. of Pieces | Level |
| Washroom Type 1 | 2 | Ground |
| Washroom Type 2 | 3 | Basement |
| Washroom Type 3 | 4 | Second |
| Washroom Type 4 | 0 | |
| Washroom Type 5 | 0 |
| Total Area: | 0.00 |
| Washrooms: | 3 |
| Heat Type: | Forced Air |
| Central Air Conditioning: | Central Air |
$
%
Years
This calculator is for demonstration purposes only. Always consult a professional
financial advisor before making personal financial decisions.
| Although the information displayed is believed to be accurate, no warranties or representations are made of any kind. |
| NEW ERA REAL ESTATE |
|
|

NASSER NADA
Broker
Dir:
416-859-5645
Bus:
905-507-4776
| Book Showing | Email a Friend |
Jump To:
At a Glance:
| Type: | Com - Condo Townhouse |
| Area: | Peel |
| Municipality: | Mississauga |
| Neighbourhood: | Clarkson |
| Style: | 3-Storey |
| Tax: | $3,142.87 |
| Maintenance Fee: | $519 |
| Beds: | 3+1 |
| Baths: | 3 |
| Fireplace: | N |
Locatin Map:
Payment Calculator:

