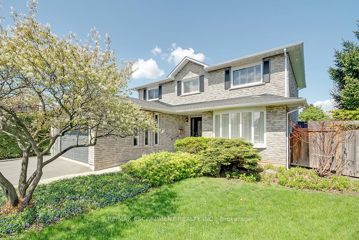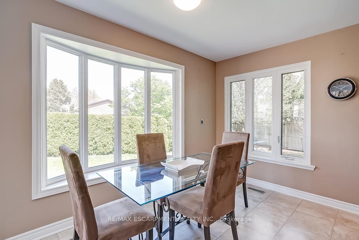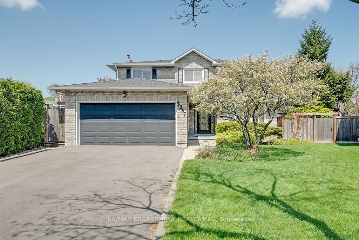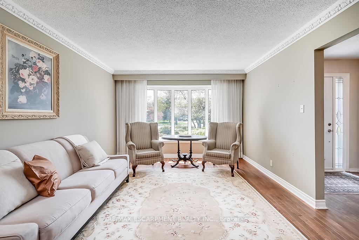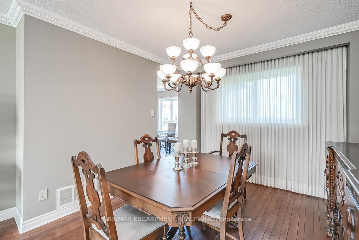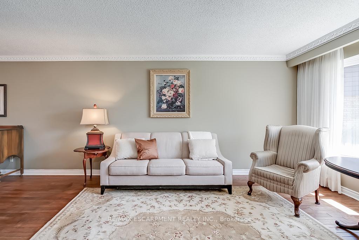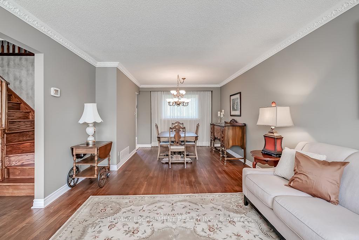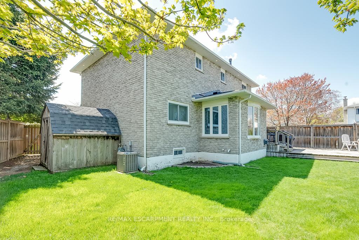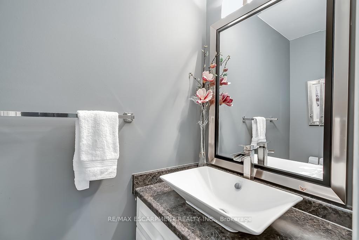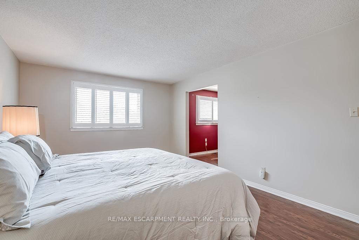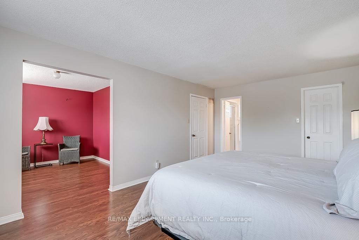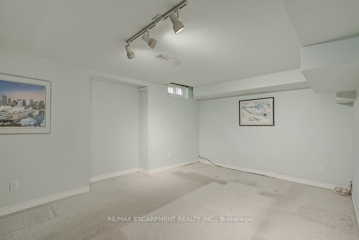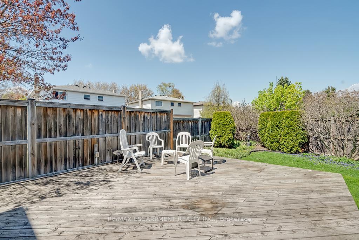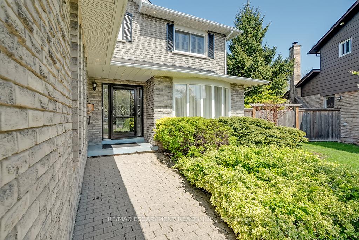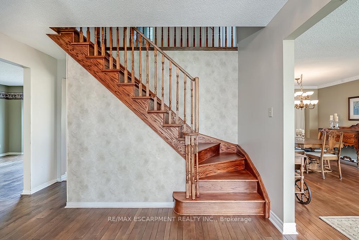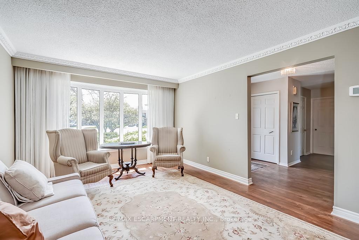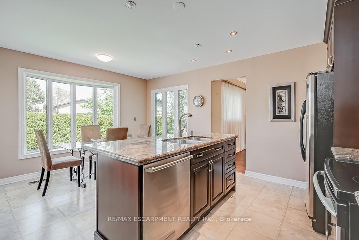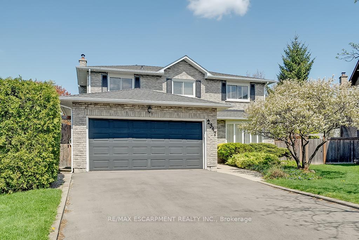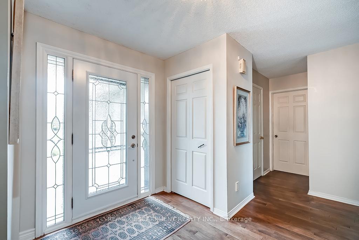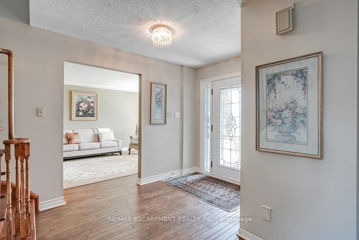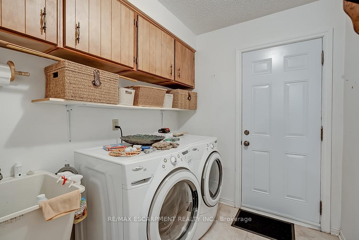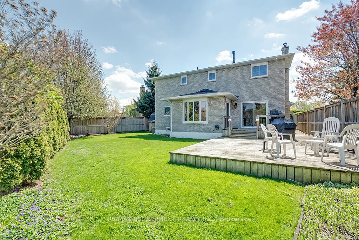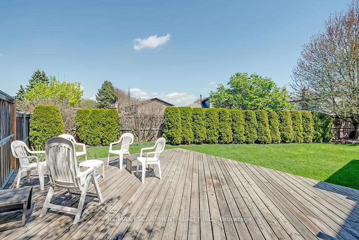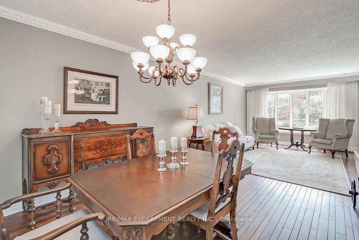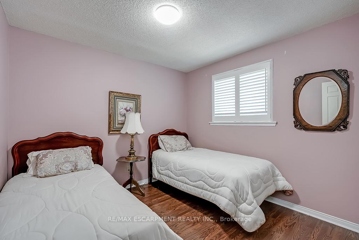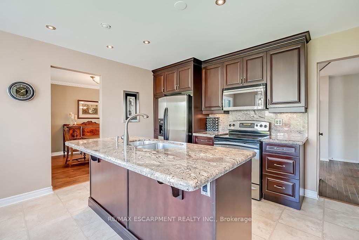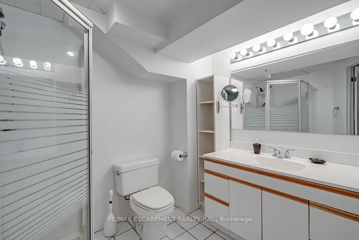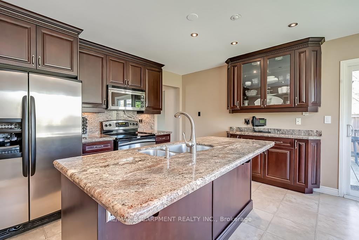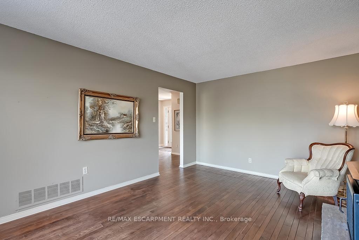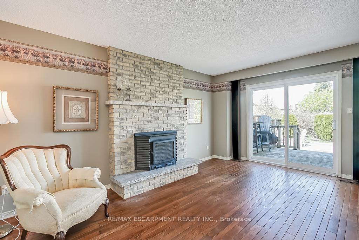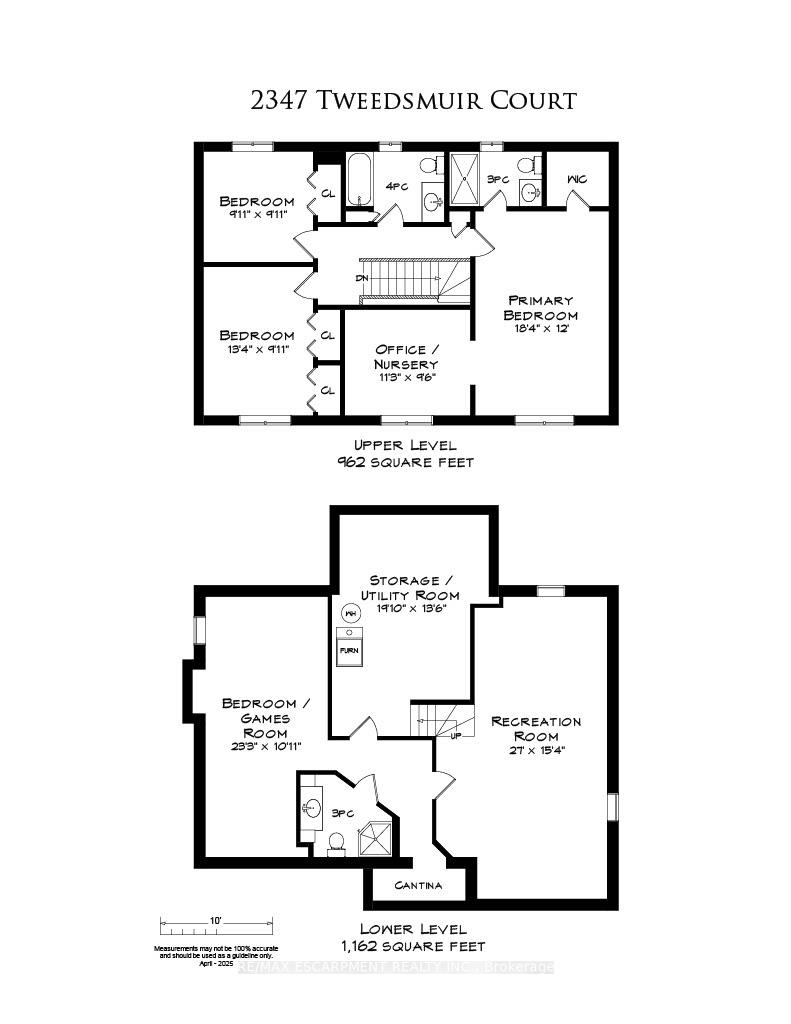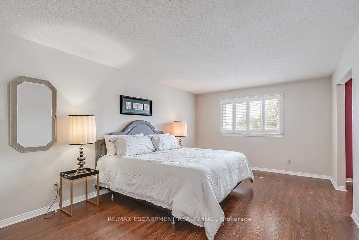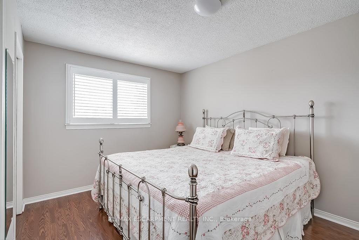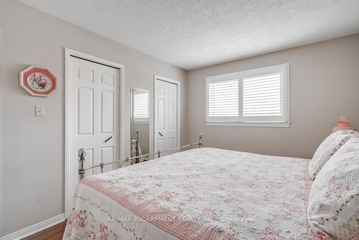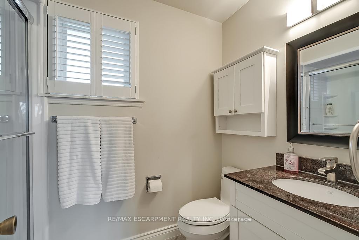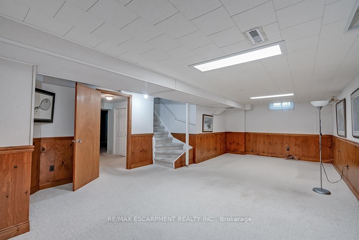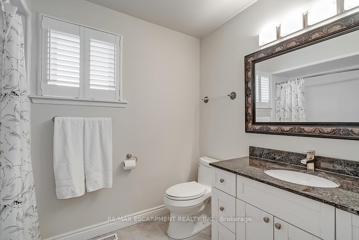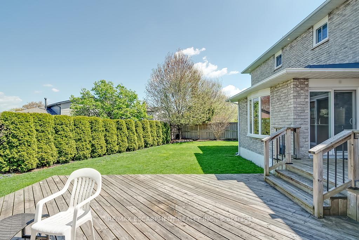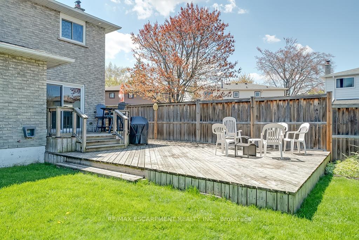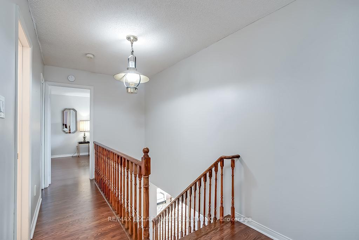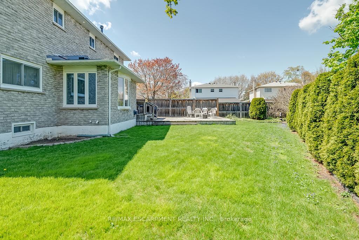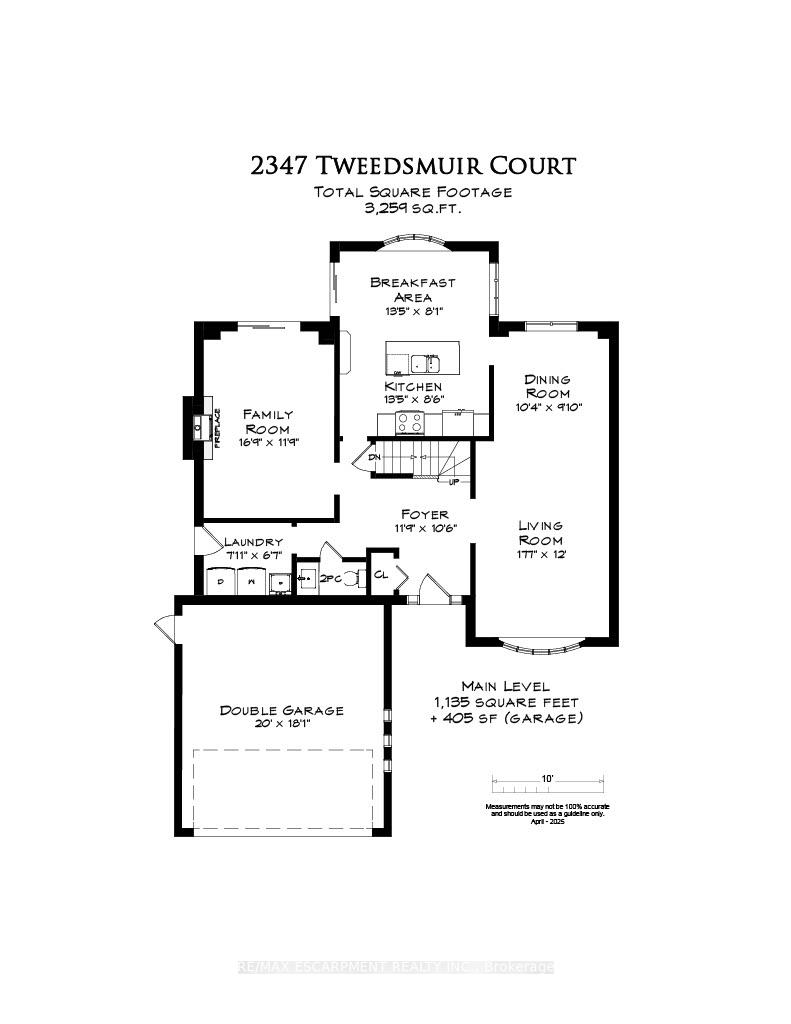$1,399,000
Available - For Sale
Listing ID: W12134111
2347 Tweedsmuir Cour , Burlington, L7P 4K9, Halton
| 2 storey family home on prime cul-de-sac in Brant Hills! Convenient location close to all amenities, schools, parks and highway access. Spacious eat-in kitchen with granite, stainless steel appliances, island, pot lighting and walkout to deck overlooking a mature private yard. Open concept living/dining room, main level laundry and main level family room with wood burning fireplace and walkout. Upper level features a primary bedroom with 3-piece ensuite, walk-in closet, California shutters and a bonus office/nursery! Fully finished lower level with an additional bedroom and 3-piece bathroom. Hardwood floors, crown moulding, central vac, double garage and double drive with parking for 4 cars! Recent furnace and A/C (2022), driveway (2024) and upgraded attic insulation (2024). 3+1 bedrooms and 3.5 bathrooms. |
| Price | $1,399,000 |
| Taxes: | $5994.71 |
| Occupancy: | Owner |
| Address: | 2347 Tweedsmuir Cour , Burlington, L7P 4K9, Halton |
| Directions/Cross Streets: | Montgomery Drive |
| Rooms: | 8 |
| Bedrooms: | 3 |
| Bedrooms +: | 1 |
| Family Room: | T |
| Basement: | Full, Finished |
| Level/Floor | Room | Length(ft) | Width(ft) | Descriptions | |
| Room 1 | Ground | Foyer | 11.74 | 10.5 | |
| Room 2 | Ground | Bathroom | 6.26 | 2.98 | 2 Pc Bath |
| Room 3 | Ground | Living Ro | 17.58 | 12 | |
| Room 4 | Ground | Dining Ro | 10.33 | 9.84 | |
| Room 5 | Ground | Kitchen | 13.42 | 8.5 | |
| Room 6 | Ground | Breakfast | 13.42 | 8.07 | |
| Room 7 | Ground | Family Ro | 16.76 | 11.74 | Fireplace |
| Room 8 | Ground | Laundry | 7.9 | 6.59 | |
| Room 9 | Second | Primary B | 18.34 | 12 | |
| Room 10 | Second | Bathroom | 8.33 | 4.92 | 3 Pc Ensuite |
| Room 11 | Second | Office | 11.25 | 9.51 | |
| Room 12 | Second | Bedroom | 13.32 | 9.91 | |
| Room 13 | Second | Bedroom | 9.91 | 9.91 | |
| Room 14 | Second | Bathroom | 8.82 | 6.33 | 4 Pc Bath |
| Room 15 | Basement | Recreatio | 26.99 | 15.32 |
| Washroom Type | No. of Pieces | Level |
| Washroom Type 1 | 2 | Ground |
| Washroom Type 2 | 3 | Second |
| Washroom Type 3 | 4 | Second |
| Washroom Type 4 | 3 | Basement |
| Washroom Type 5 | 0 |
| Total Area: | 0.00 |
| Approximatly Age: | 31-50 |
| Property Type: | Detached |
| Style: | 2-Storey |
| Exterior: | Brick Veneer |
| Garage Type: | Attached |
| (Parking/)Drive: | Private Do |
| Drive Parking Spaces: | 4 |
| Park #1 | |
| Parking Type: | Private Do |
| Park #2 | |
| Parking Type: | Private Do |
| Pool: | None |
| Other Structures: | Garden Shed |
| Approximatly Age: | 31-50 |
| Approximatly Square Footage: | 2000-2500 |
| Property Features: | Cul de Sac/D, Library |
| CAC Included: | N |
| Water Included: | N |
| Cabel TV Included: | N |
| Common Elements Included: | N |
| Heat Included: | N |
| Parking Included: | N |
| Condo Tax Included: | N |
| Building Insurance Included: | N |
| Fireplace/Stove: | Y |
| Heat Type: | Forced Air |
| Central Air Conditioning: | Central Air |
| Central Vac: | Y |
| Laundry Level: | Syste |
| Ensuite Laundry: | F |
| Elevator Lift: | False |
| Sewers: | Sewer |
$
%
Years
This calculator is for demonstration purposes only. Always consult a professional
financial advisor before making personal financial decisions.
| Although the information displayed is believed to be accurate, no warranties or representations are made of any kind. |
| RE/MAX ESCARPMENT REALTY INC. |
|
|

NASSER NADA
Broker
Dir:
416-859-5645
Bus:
905-507-4776
| Virtual Tour | Book Showing | Email a Friend |
Jump To:
At a Glance:
| Type: | Freehold - Detached |
| Area: | Halton |
| Municipality: | Burlington |
| Neighbourhood: | Brant Hills |
| Style: | 2-Storey |
| Approximate Age: | 31-50 |
| Tax: | $5,994.71 |
| Beds: | 3+1 |
| Baths: | 4 |
| Fireplace: | Y |
| Pool: | None |
Locatin Map:
Payment Calculator:

