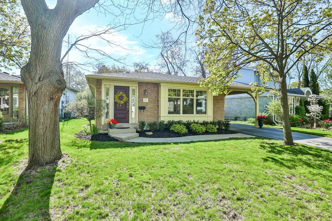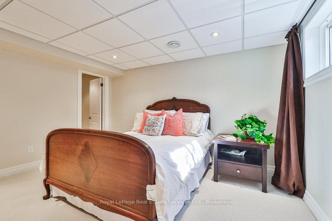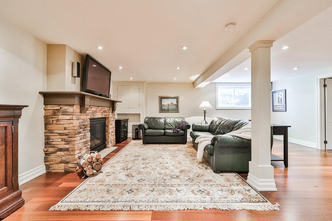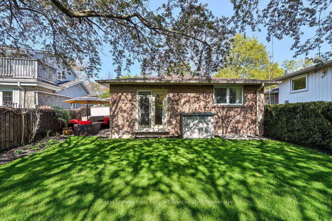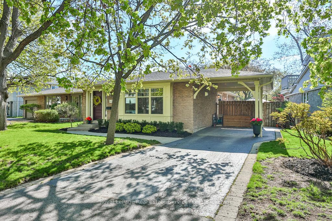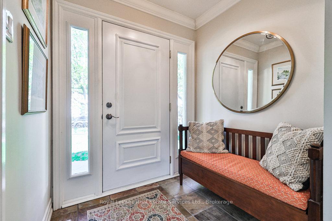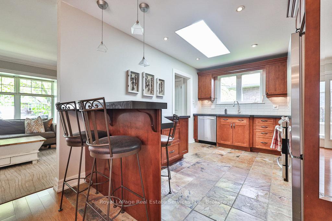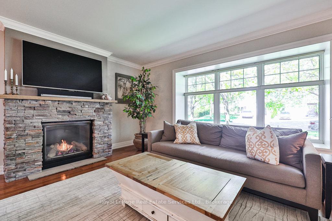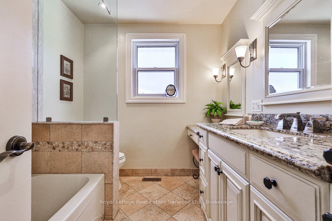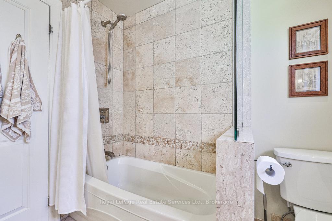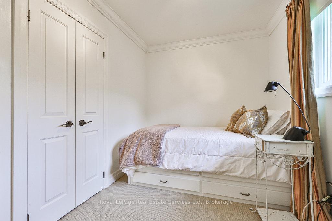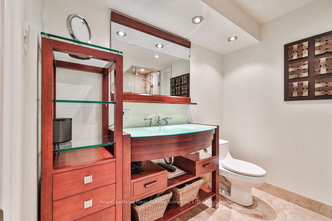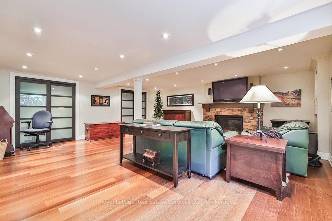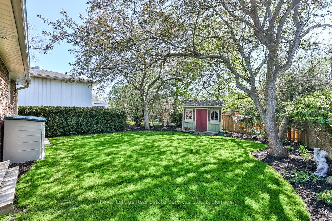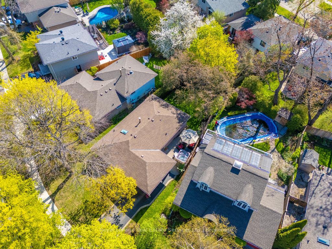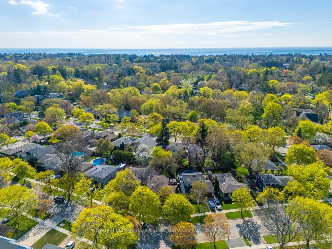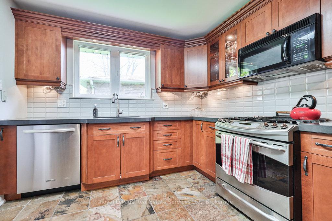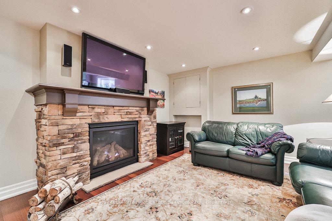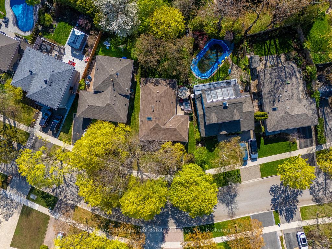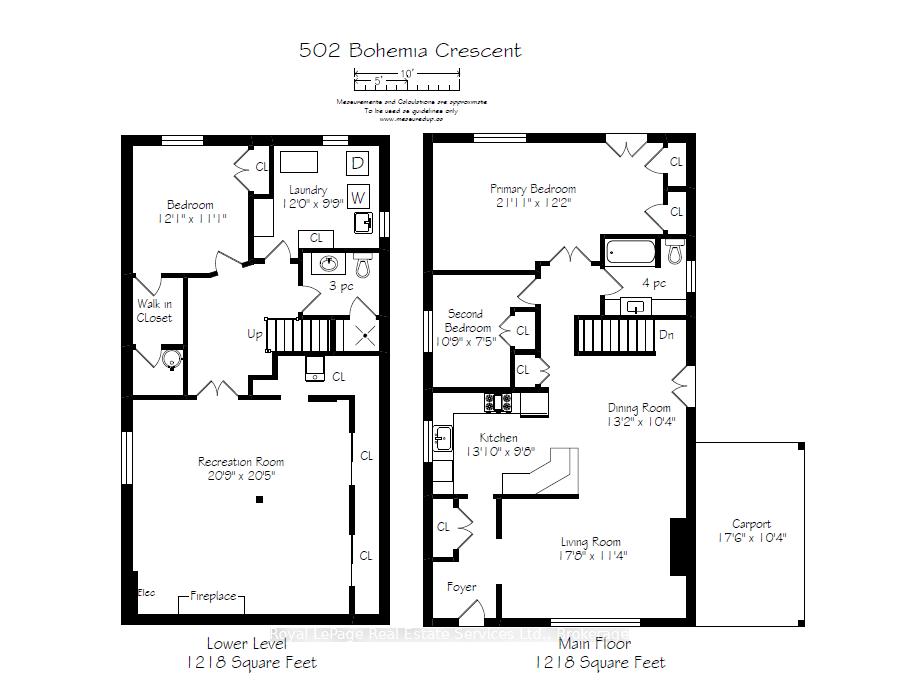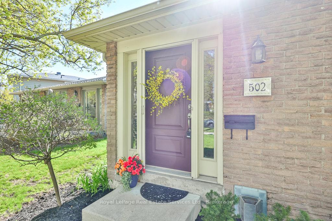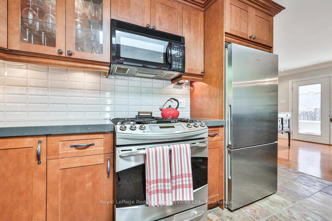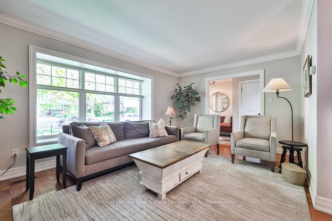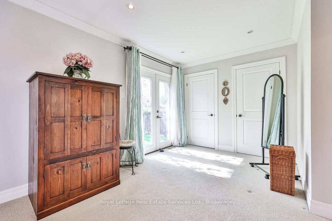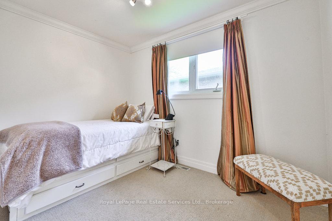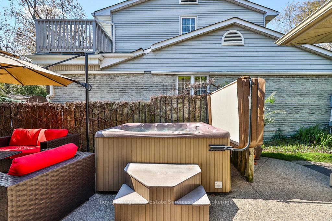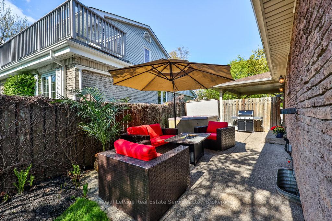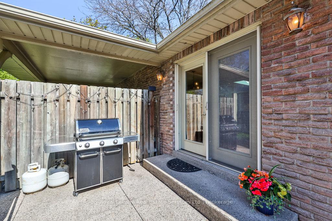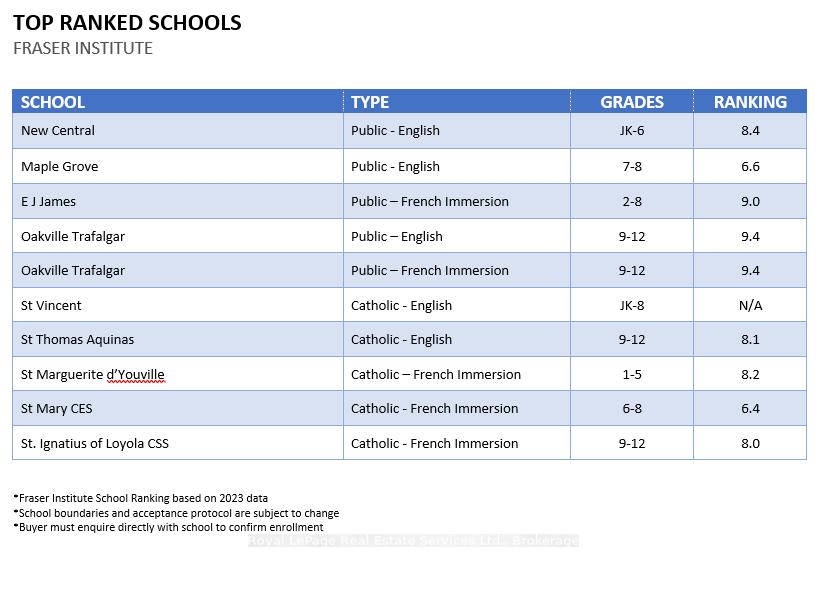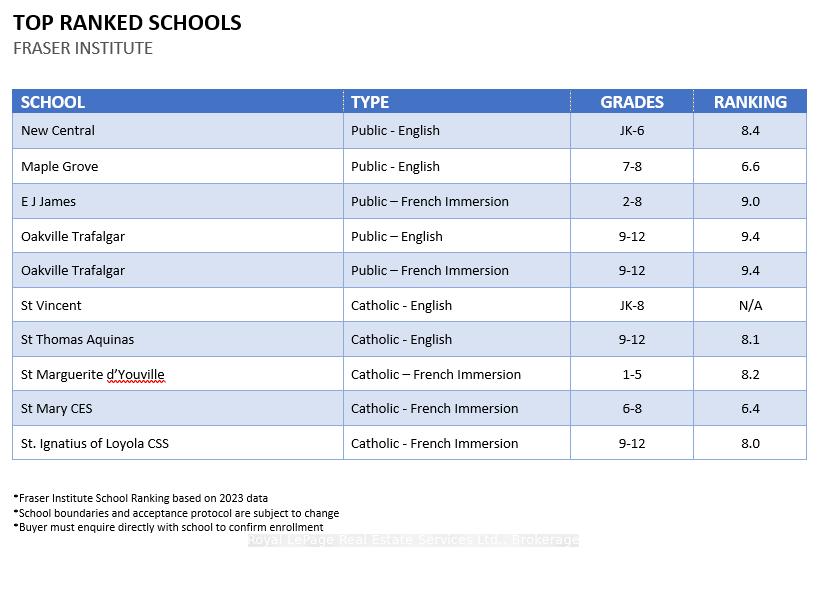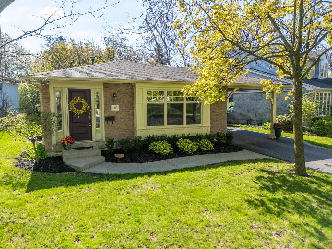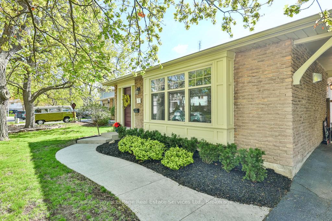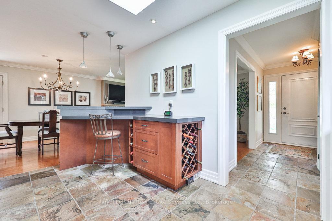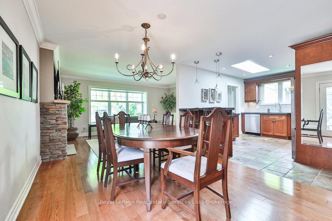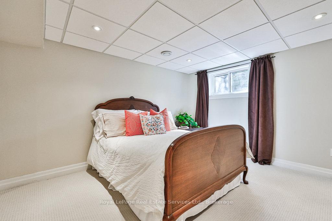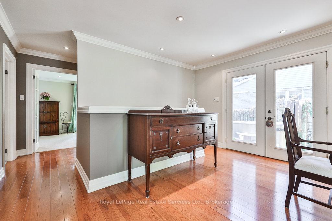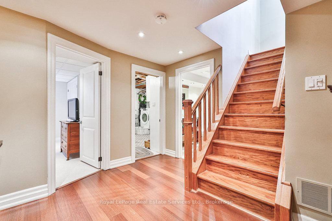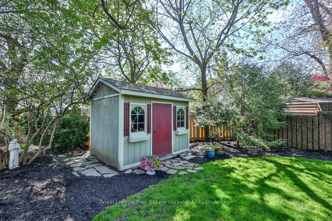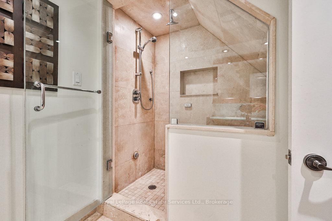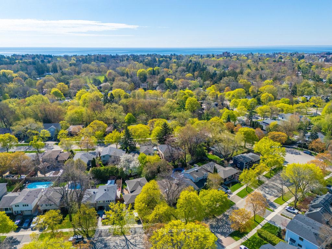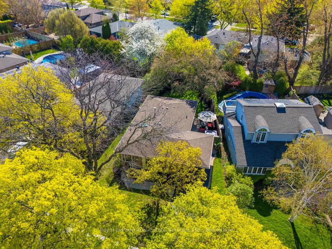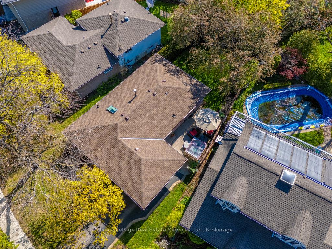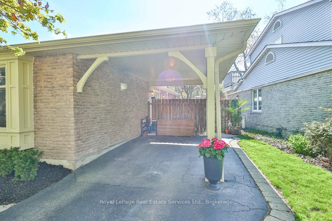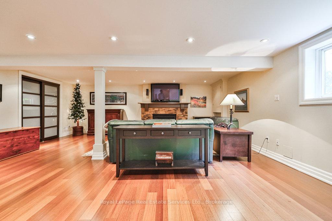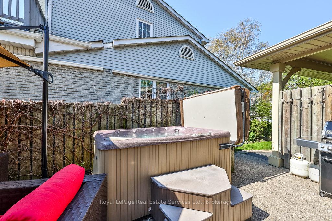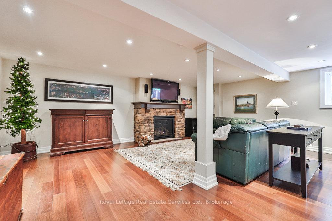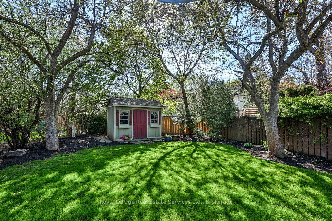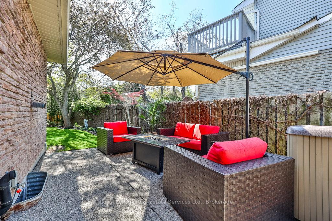$1,775,000
Available - For Sale
Listing ID: W12134129
502 Bohemia Cres , Oakville, L6J 2K8, Halton
| Nestled on a quiet, tree-lined street in prestigious Old Oakville, this beautifully updated, move-in ready home offers an open-concept main floor, featuring a gourmet kitchen with high-end finishes, a generous dining area and a cozy living room with a stone gas fireplace. Double doors lead to a private, professionally landscaped backyard oasis complete with a hot tub, terrace and relaxing lounge area, ideal for entertaining or unwinding in peace. The main level also includes a spacious primary bedroom with walkout access to the garden, a second bedroom and full bathroom. An open staircase leads to the bright and expansive lower level, where you'll find a stunning recreation room with stone fireplace, a third bedroom and bathroom featuring a walk-in steam shower. Oversized windows and stone retaining walls fill the space with natural light, creating a warm and welcoming ambiance. Located in one of Oakville's most desirable neighbourhoods, this property is within walking distance to downtown shops and restaurants, the lakefront, Whole Foods plaza, top-ranked schools including Oakville Trafalgar High School and the GO station. (Note: 2 bedrooms on main floor can be converted back to 3). |
| Price | $1,775,000 |
| Taxes: | $6701.00 |
| Assessment Year: | 2025 |
| Occupancy: | Owner |
| Address: | 502 Bohemia Cres , Oakville, L6J 2K8, Halton |
| Directions/Cross Streets: | Chartwell Road/Maple Ave/Bohemia Cres |
| Rooms: | 5 |
| Rooms +: | 2 |
| Bedrooms: | 2 |
| Bedrooms +: | 1 |
| Family Room: | F |
| Basement: | Finished, Full |
| Level/Floor | Room | Length(ft) | Width(ft) | Descriptions | |
| Room 1 | Main | Living Ro | 17.65 | 11.32 | Hardwood Floor, Fireplace |
| Room 2 | Main | Dining Ro | 13.15 | 10.33 | Hardwood Floor, W/O To Patio |
| Room 3 | Main | Kitchen | 13.84 | 9.68 | Tile Floor |
| Room 4 | Main | Primary B | 21.91 | 12.17 | Broadloom, W/O To Garden |
| Room 5 | Main | Bedroom | 10.76 | 7.41 | Broadloom |
| Room 6 | Basement | Recreatio | 20.73 | 20.4 | Fireplace |
| Room 7 | Basement | Bedroom | 12.07 | 11.09 | Broadloom |
| Room 8 | Basement | Laundry | 12 | 9.74 |
| Washroom Type | No. of Pieces | Level |
| Washroom Type 1 | 4 | Main |
| Washroom Type 2 | 3 | Basement |
| Washroom Type 3 | 0 | |
| Washroom Type 4 | 0 | |
| Washroom Type 5 | 0 |
| Total Area: | 0.00 |
| Approximatly Age: | 51-99 |
| Property Type: | Detached |
| Style: | Bungalow |
| Exterior: | Brick |
| Garage Type: | Carport |
| (Parking/)Drive: | Private |
| Drive Parking Spaces: | 2 |
| Park #1 | |
| Parking Type: | Private |
| Park #2 | |
| Parking Type: | Private |
| Pool: | None |
| Approximatly Age: | 51-99 |
| Approximatly Square Footage: | 1100-1500 |
| Property Features: | Park, Place Of Worship |
| CAC Included: | N |
| Water Included: | N |
| Cabel TV Included: | N |
| Common Elements Included: | N |
| Heat Included: | N |
| Parking Included: | N |
| Condo Tax Included: | N |
| Building Insurance Included: | N |
| Fireplace/Stove: | Y |
| Heat Type: | Forced Air |
| Central Air Conditioning: | Central Air |
| Central Vac: | N |
| Laundry Level: | Syste |
| Ensuite Laundry: | F |
| Sewers: | Sewer |
$
%
Years
This calculator is for demonstration purposes only. Always consult a professional
financial advisor before making personal financial decisions.
| Although the information displayed is believed to be accurate, no warranties or representations are made of any kind. |
| Royal LePage Real Estate Services Ltd., Brokerage |
|
|

NASSER NADA
Broker
Dir:
416-859-5645
Bus:
905-507-4776
| Virtual Tour | Book Showing | Email a Friend |
Jump To:
At a Glance:
| Type: | Freehold - Detached |
| Area: | Halton |
| Municipality: | Oakville |
| Neighbourhood: | 1013 - OO Old Oakville |
| Style: | Bungalow |
| Approximate Age: | 51-99 |
| Tax: | $6,701 |
| Beds: | 2+1 |
| Baths: | 2 |
| Fireplace: | Y |
| Pool: | None |
Locatin Map:
Payment Calculator:

