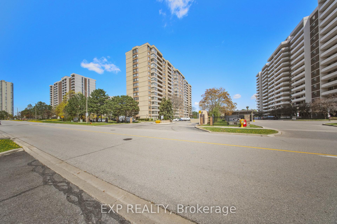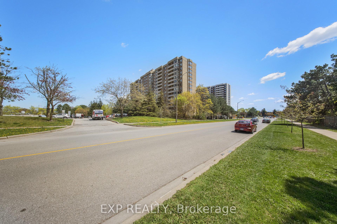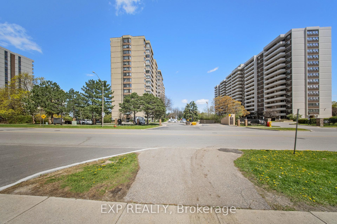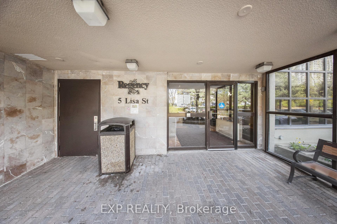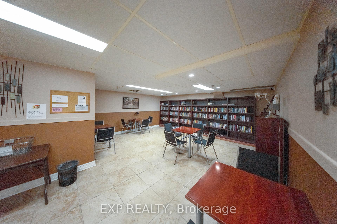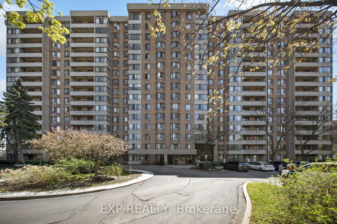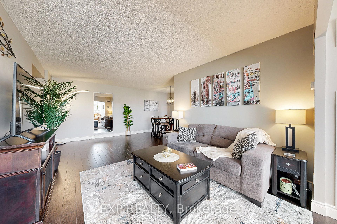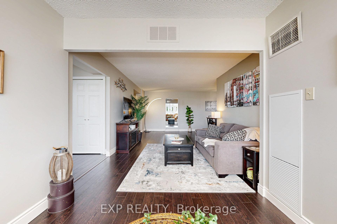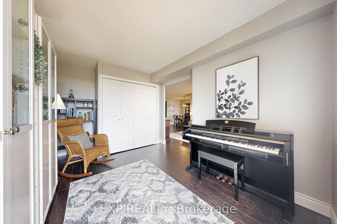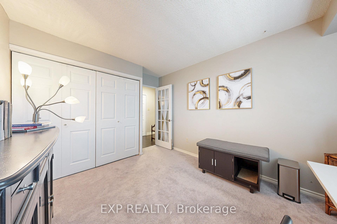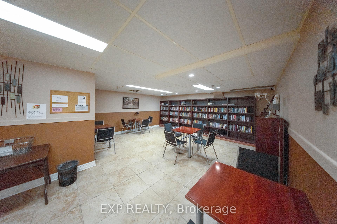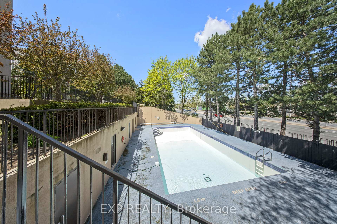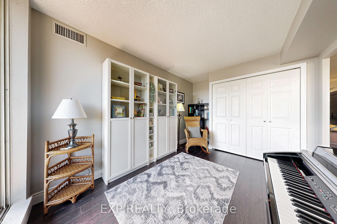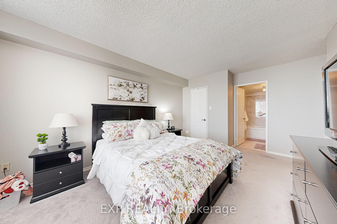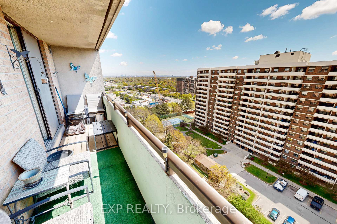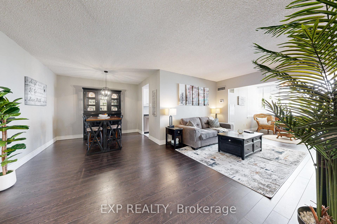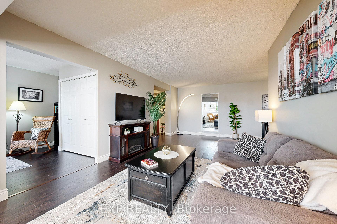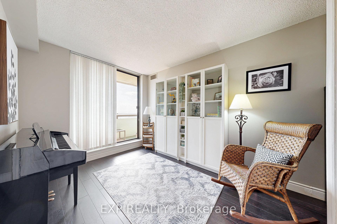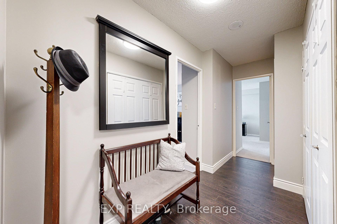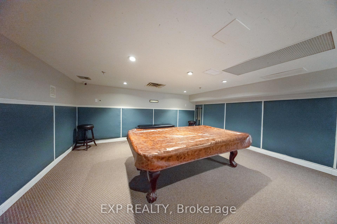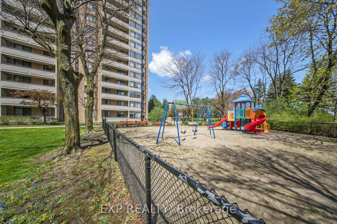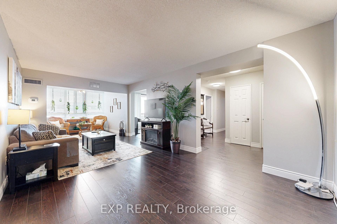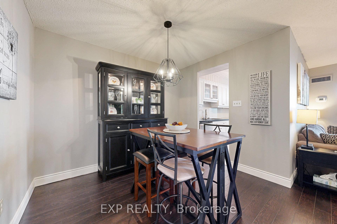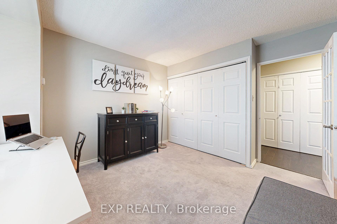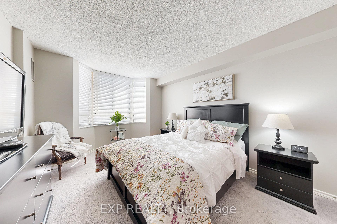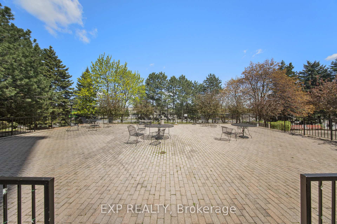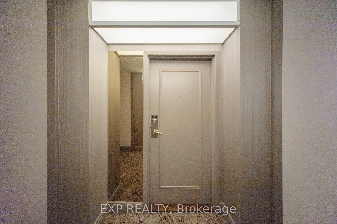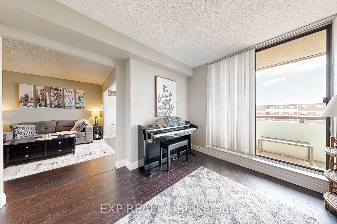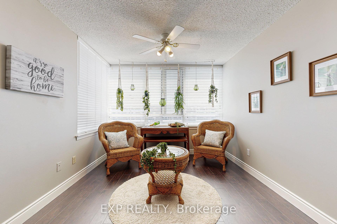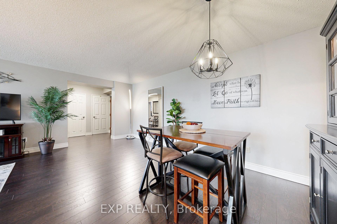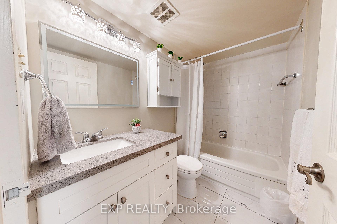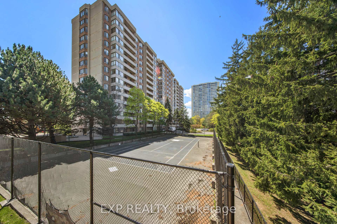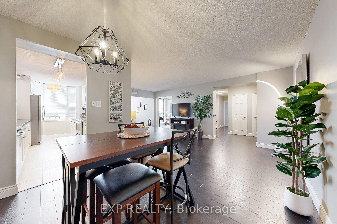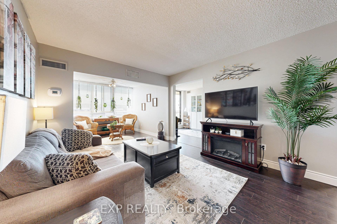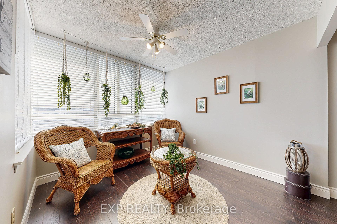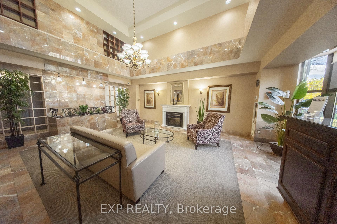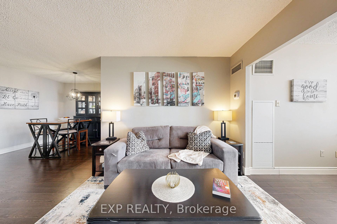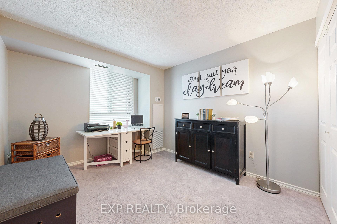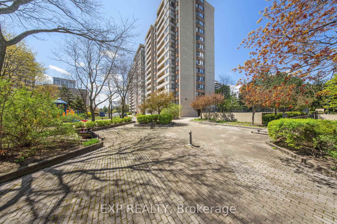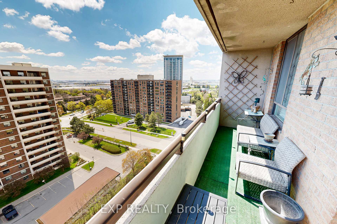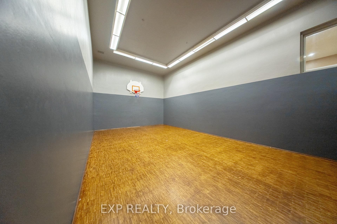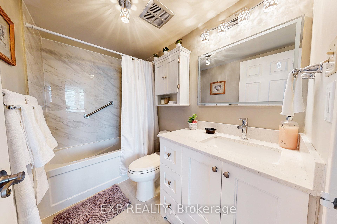$578,888
Available - For Sale
Listing ID: W12134136
5 Lisa Stre , Brampton, L6T 4T4, Peel
| Spacious & Updated 3+1 Bedroom Condo with Rare Two-Car Parking! Welcome to this beautifully updated and generously sized 3-bedroom + den apartment perfect for families, newcomers, or retirees seeking both comfort and convenience. This rare unit includes TWO parking spots, a feature not commonly available in the building. The modern kitchen boasts quartz countertops, stainless steel appliances, and a built-in dishwasher. Enjoy two fully renovated bathrooms (2024) and elegant engineered hardwood flooring throughout the open-concept living and dining areas, creating a warm, cohesive feel. All bedrooms are generously sized, with the primary bedroom featuring a walk-in closet and in-suite W/R. Additional highlights include a bonus fridge and in-suite storage locker for added practicality. Exceptional Building Amenities: Outdoor tennis and basketball courts, Swimming pool/sauna, Fully equipped exercise room, Party room, billiards room, and library. Prime Location: Just steps from Bramalea City Centre and minutes from highways, public transit, schools, and shopping. With snow removal and landscaping taken care of, this home offers worry-free living year-round. Whether youre starting out, upsizing, or downsizing, this is a fantastic opportunity in a vibrant, well-maintained community. |
| Price | $578,888 |
| Taxes: | $2767.13 |
| Occupancy: | Owner |
| Address: | 5 Lisa Stre , Brampton, L6T 4T4, Peel |
| Postal Code: | L6T 4T4 |
| Province/State: | Peel |
| Directions/Cross Streets: | Dixie and Clark |
| Level/Floor | Room | Length(ft) | Width(ft) | Descriptions | |
| Room 1 | Flat | Living Ro | 19.78 | 10.1 | Combined w/Dining |
| Room 2 | Flat | Dining Ro | 9.09 | 7.08 | Combined w/Living |
| Room 3 | Flat | Kitchen | 15.68 | 7.61 | Modern Kitchen |
| Room 4 | Flat | Den | 10.59 | 8.99 | Combined w/Living |
| Room 5 | Flat | Primary B | 13.91 | 14.99 | 4 Pc Ensuite, Walk-In Closet(s), Soaking Tub |
| Room 6 | Flat | Bedroom 2 | 11.12 | 9.09 | Double Closet |
| Room 7 | Flat | Bedroom 3 | 13.19 | 9.38 | |
| Room 8 | Flat | Laundry | 5.97 | 4.99 | Closet |
| Room 9 | Flat | Locker | 5.97 | 4.99 |
| Washroom Type | No. of Pieces | Level |
| Washroom Type 1 | 4 | |
| Washroom Type 2 | 0 | |
| Washroom Type 3 | 0 | |
| Washroom Type 4 | 0 | |
| Washroom Type 5 | 0 |
| Total Area: | 0.00 |
| Sprinklers: | Secu |
| Washrooms: | 2 |
| Heat Type: | Forced Air |
| Central Air Conditioning: | Central Air |
| Elevator Lift: | True |
$
%
Years
This calculator is for demonstration purposes only. Always consult a professional
financial advisor before making personal financial decisions.
| Although the information displayed is believed to be accurate, no warranties or representations are made of any kind. |
| EXP REALTY |
|
|

NASSER NADA
Broker
Dir:
416-859-5645
Bus:
905-507-4776
| Virtual Tour | Book Showing | Email a Friend |
Jump To:
At a Glance:
| Type: | Com - Condo Apartment |
| Area: | Peel |
| Municipality: | Brampton |
| Neighbourhood: | Queen Street Corridor |
| Style: | Apartment |
| Tax: | $2,767.13 |
| Maintenance Fee: | $956.56 |
| Beds: | 3+1 |
| Baths: | 2 |
| Fireplace: | N |
Locatin Map:
Payment Calculator:

