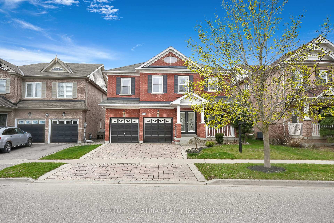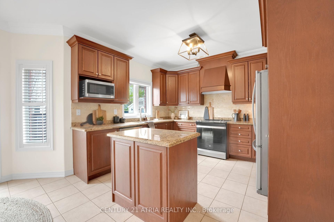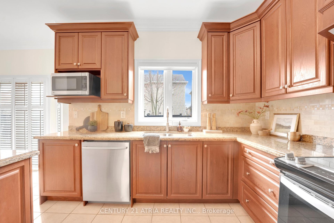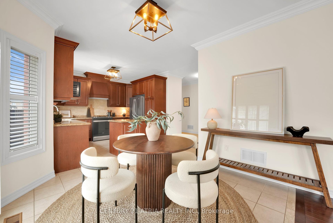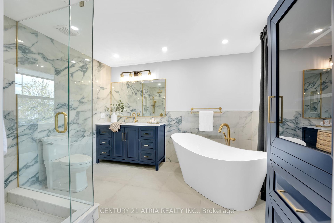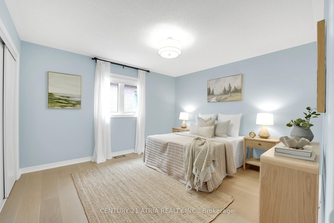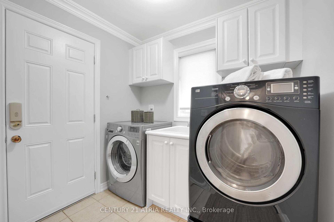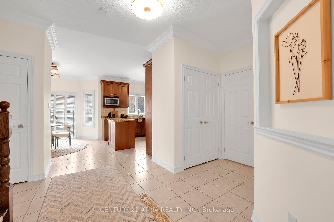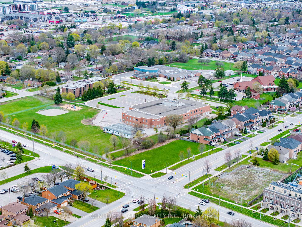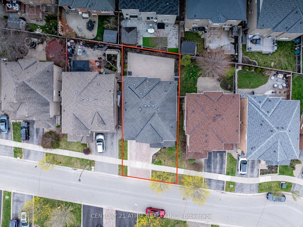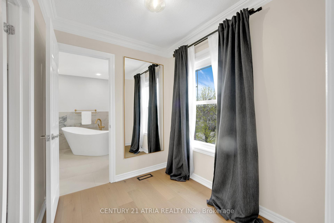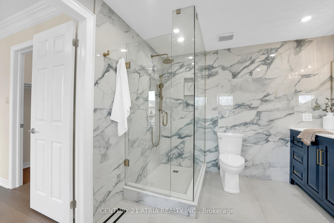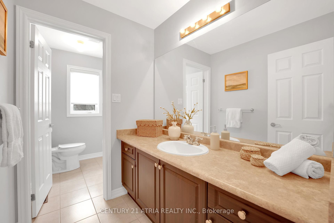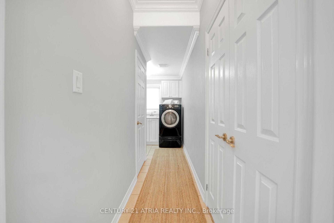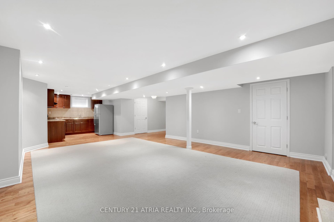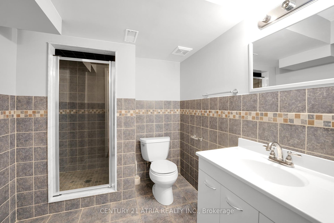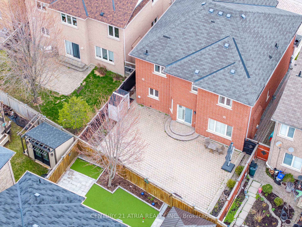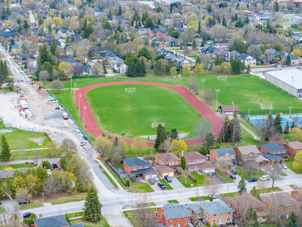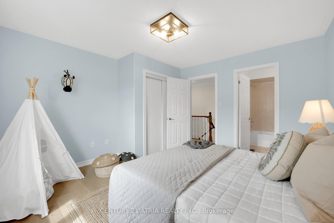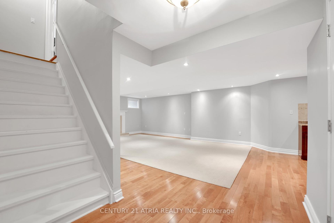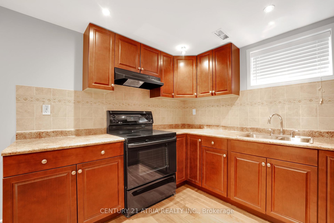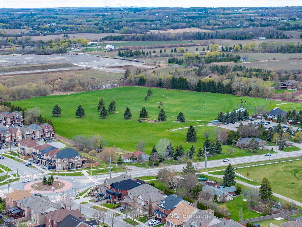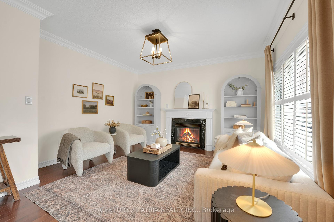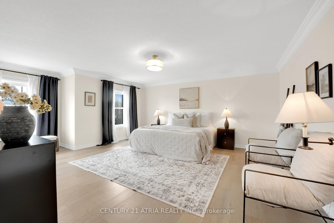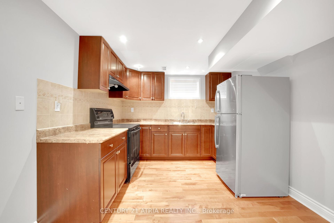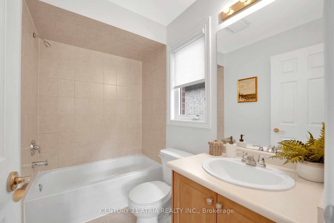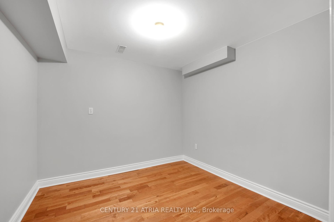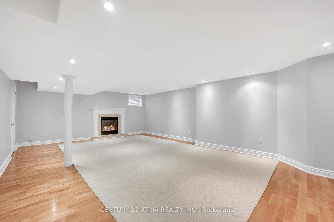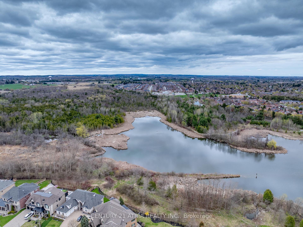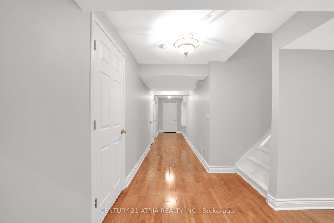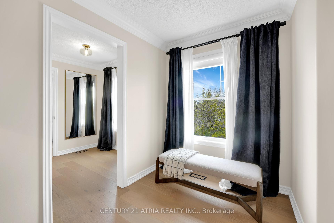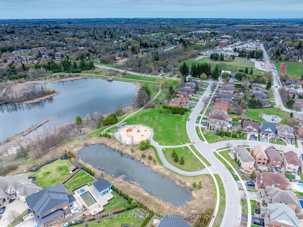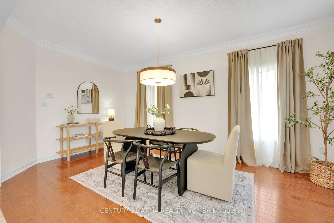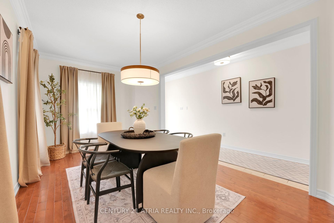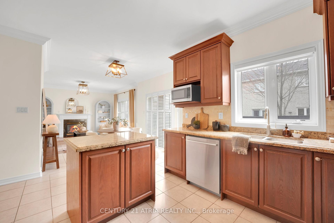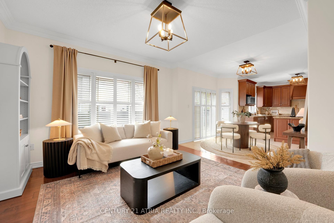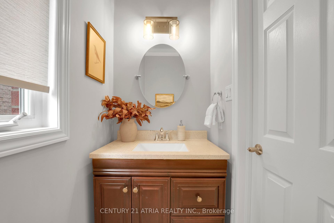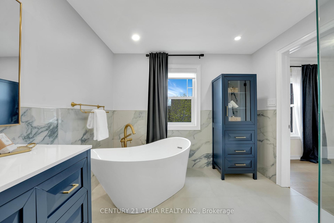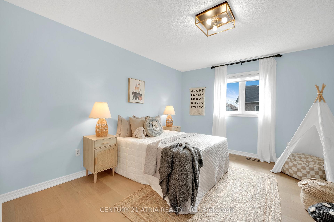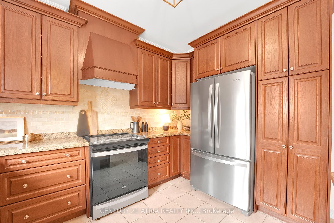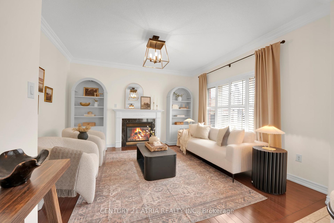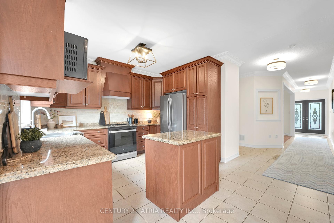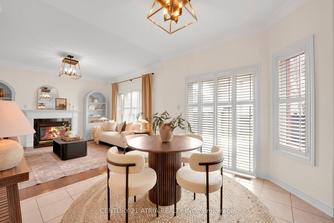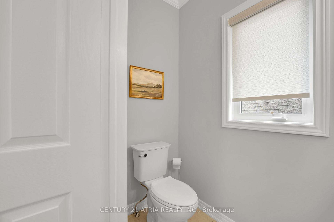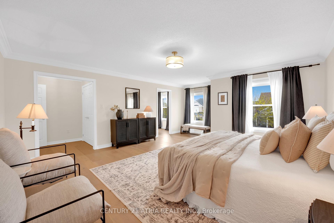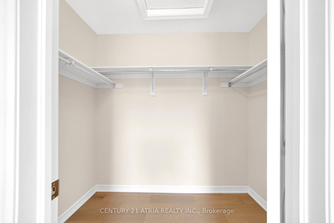$1,469,000
Available - For Sale
Listing ID: N12134139
91 Pondmede Cres , Whitchurch-Stouffville, L4A 0E3, York
| Welcome to 91 Pondmede Crescent where timeless craftsmanship meets modern family living in the coveted Fairgate Meadows community. Tucked away on a quiet crescent, this elegant detached home offers the space, style, and warmth your family deserves. Step inside through grand double front doors into a thoughtfully designed layout, freshly enhanced with new paint throughout, upgraded light fixtures, pot lights, and a 200-amp panel for todays modern needs. With 4 spacious bedrooms, 5 bathrooms, and a fully finished basement (*complete with a second full kitchen and cold room*), there's room for your family to grow, gather, and thrive. The heart of the home is a stunning custom Cortina kitchen with island, granite countertops, and ceramic backsplash a dream for chefs and entertainers alike. A rich oak staircase, elegant crown moulding throughout, and detailed rounded corner beads showcase the pride and precision built into every inch of this home. Cozy up by one of the 2x gas fireplaces, OR walk out to the interlocked patio and unwind in the west-facing backyard. The curb appeal? Elevated by a fully interlocked driveway and professionally landscaped front yard. Located steps from parks, trails, top-rated schools, amenities, GO Train, an array of golf courses and lovingly crafted by a renowned local builder 91 Pondmede Crescent offers more than a home; its a lifestyle rooted in community, comfort, and connection. Come experience the best of Stouffville living! |
| Price | $1,469,000 |
| Taxes: | $6278.89 |
| Occupancy: | Vacant |
| Address: | 91 Pondmede Cres , Whitchurch-Stouffville, L4A 0E3, York |
| Acreage: | < .50 |
| Directions/Cross Streets: | 9th Line & Millard St. |
| Rooms: | 9 |
| Rooms +: | 3 |
| Bedrooms: | 4 |
| Bedrooms +: | 1 |
| Family Room: | T |
| Basement: | Finished |
| Level/Floor | Room | Length(ft) | Width(ft) | Descriptions | |
| Room 1 | Main | Kitchen | 14.37 | 10.79 | Overlooks Backyard, Centre Island, Granite Counters |
| Room 2 | Main | Breakfast | 10.36 | 10.46 | W/O To Yard, California Shutters, Crown Moulding |
| Room 3 | Main | Living Ro | 13.74 | 13.02 | Crown Moulding, California Shutters, Fireplace |
| Room 4 | Main | Dining Ro | 18.07 | 10.4 | Overlooks Frontyard, Large Window, Hardwood Floor |
| Room 5 | Main | Laundry | 5.22 | 7.15 | Access To Garage, Laundry Sink, Ceramic Floor |
| Room 6 | Second | Primary B | 22.37 | 16.04 | 4 Pc Ensuite, Walk-In Closet(s), Crown Moulding |
| Room 7 | Second | Bedroom 2 | 12.92 | 11.87 | Large Window, Large Closet, Hardwood Floor |
| Room 8 | Second | Bedroom 3 | 10.92 | 15.88 | Large Window, Large Closet, Hardwood Floor |
| Room 9 | Second | Bedroom 4 | 13.09 | 12.27 | 4 Pc Ensuite, Large Closet, Hardwood Floor |
| Room 10 | Basement | Recreatio | 17.29 | 23.91 | Fireplace, Open Concept, Hardwood Floor |
| Room 11 | Basement | Kitchen | 9.97 | 9.28 | Backsplash, Pot Lights, Hardwood Floor |
| Room 12 | Basement | Bedroom 5 | 9.35 | 9.15 | Hardwood Floor |
| Washroom Type | No. of Pieces | Level |
| Washroom Type 1 | 4 | Upper |
| Washroom Type 2 | 2 | Main |
| Washroom Type 3 | 3 | Basement |
| Washroom Type 4 | 0 | |
| Washroom Type 5 | 0 |
| Total Area: | 0.00 |
| Approximatly Age: | 16-30 |
| Property Type: | Detached |
| Style: | 2-Storey |
| Exterior: | Brick |
| Garage Type: | Built-In |
| (Parking/)Drive: | Private Do |
| Drive Parking Spaces: | 2 |
| Park #1 | |
| Parking Type: | Private Do |
| Park #2 | |
| Parking Type: | Private Do |
| Pool: | None |
| Other Structures: | Fence - Full, |
| Approximatly Age: | 16-30 |
| Approximatly Square Footage: | 2500-3000 |
| Property Features: | Hospital, Library |
| CAC Included: | N |
| Water Included: | N |
| Cabel TV Included: | N |
| Common Elements Included: | N |
| Heat Included: | N |
| Parking Included: | N |
| Condo Tax Included: | N |
| Building Insurance Included: | N |
| Fireplace/Stove: | Y |
| Heat Type: | Forced Air |
| Central Air Conditioning: | Central Air |
| Central Vac: | Y |
| Laundry Level: | Syste |
| Ensuite Laundry: | F |
| Sewers: | Sewer |
$
%
Years
This calculator is for demonstration purposes only. Always consult a professional
financial advisor before making personal financial decisions.
| Although the information displayed is believed to be accurate, no warranties or representations are made of any kind. |
| CENTURY 21 ATRIA REALTY INC. |
|
|

NASSER NADA
Broker
Dir:
416-859-5645
Bus:
905-507-4776
| Virtual Tour | Book Showing | Email a Friend |
Jump To:
At a Glance:
| Type: | Freehold - Detached |
| Area: | York |
| Municipality: | Whitchurch-Stouffville |
| Neighbourhood: | Stouffville |
| Style: | 2-Storey |
| Approximate Age: | 16-30 |
| Tax: | $6,278.89 |
| Beds: | 4+1 |
| Baths: | 5 |
| Fireplace: | Y |
| Pool: | None |
Locatin Map:
Payment Calculator:

