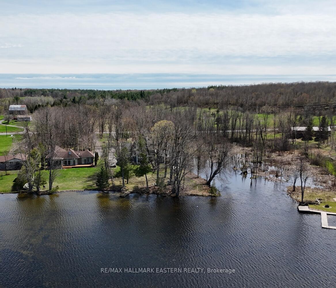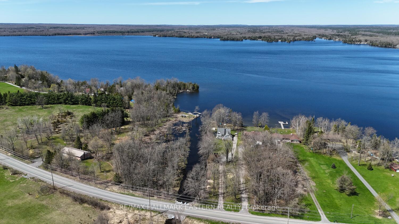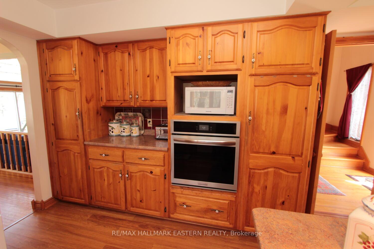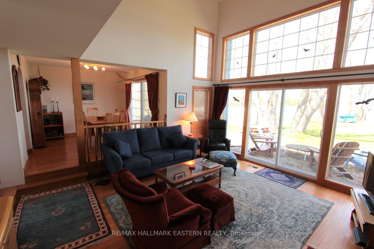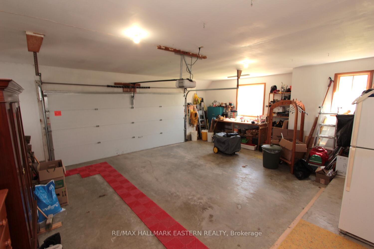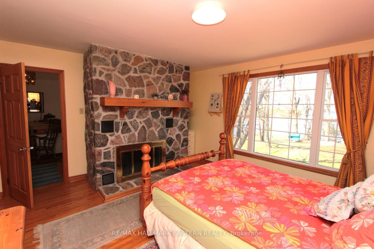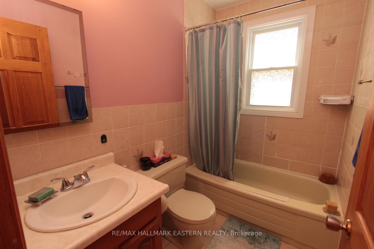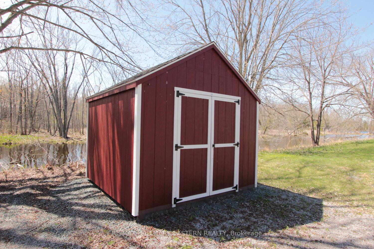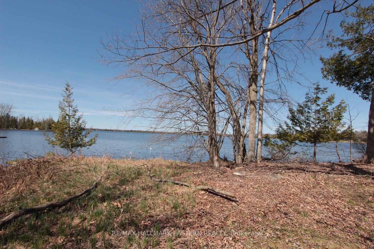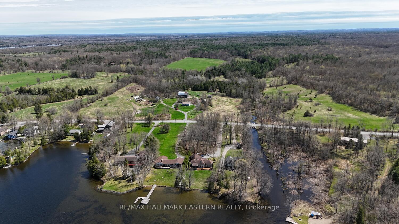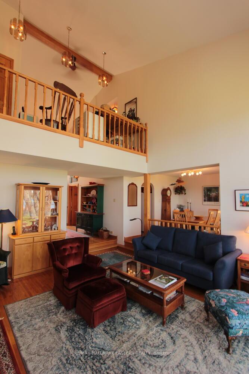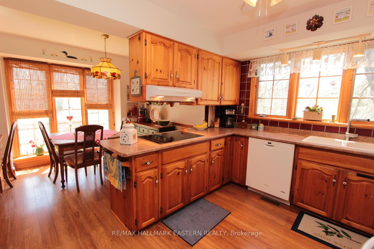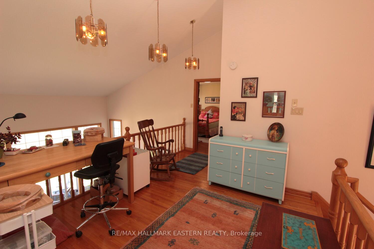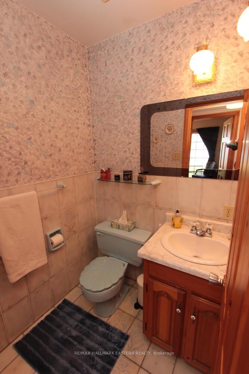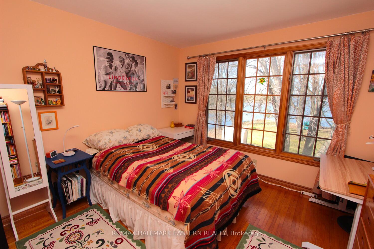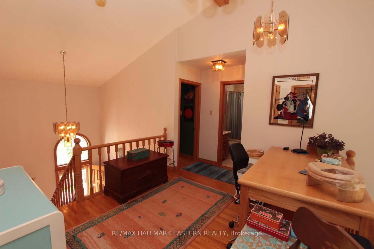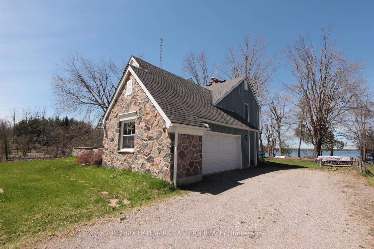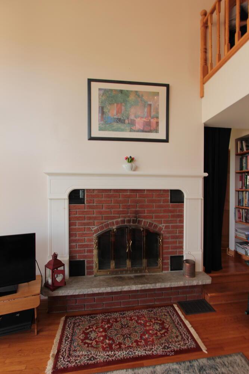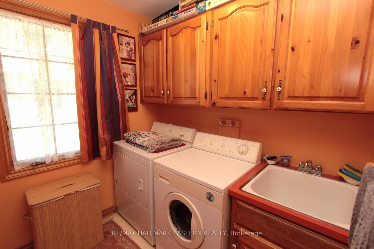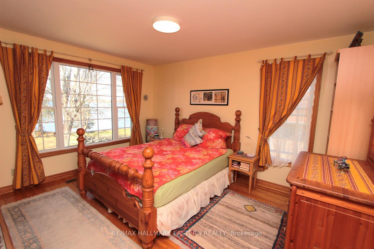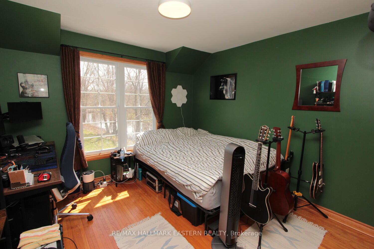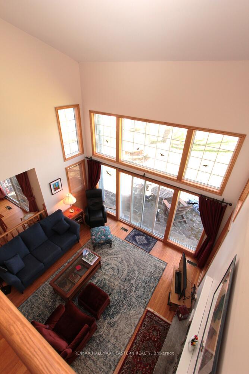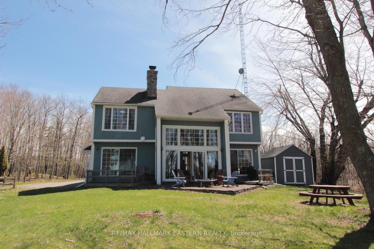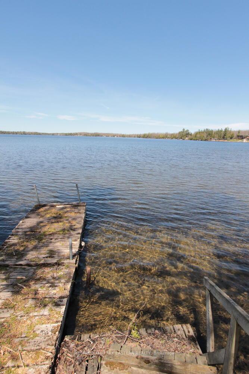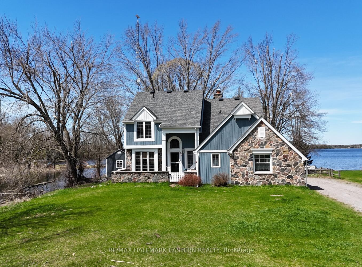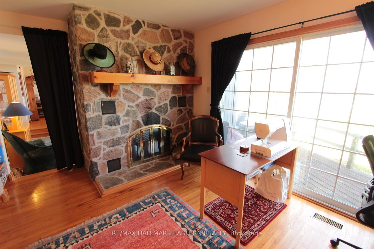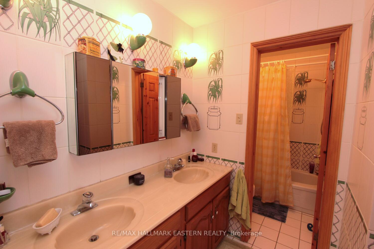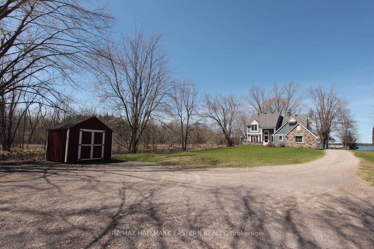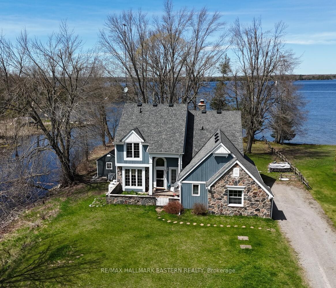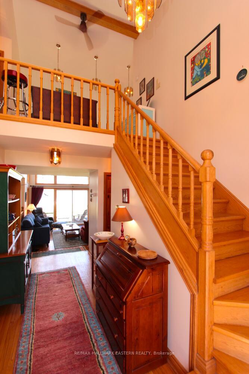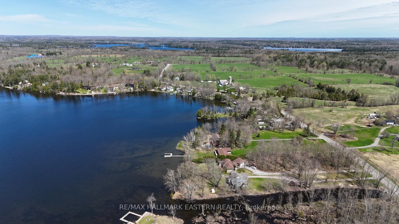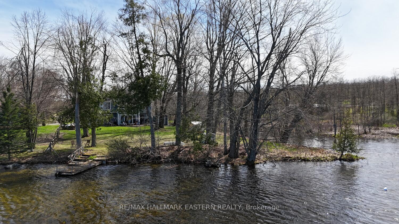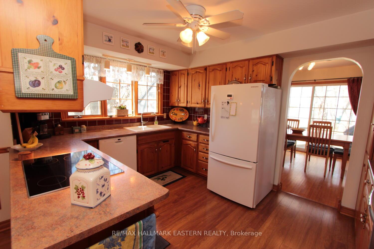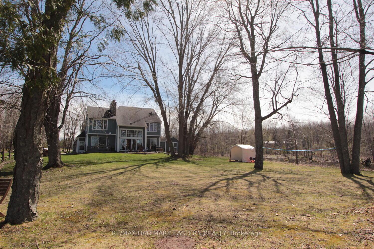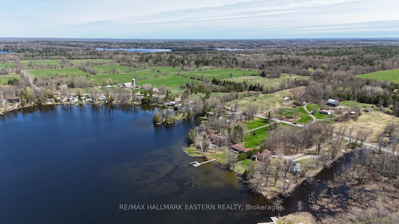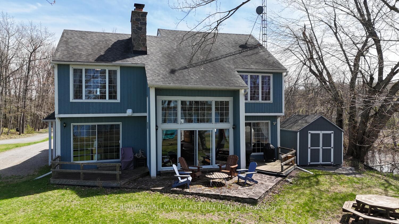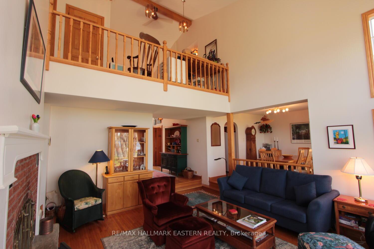$1,249,900
Available - For Sale
Listing ID: X12134146
572 Round Lake Road , Havelock-Belmont-Methuen, K0L 1Z0, Peterborough
| | ROUND LAKE | Iconic Cape Cod charm meets lakeside leisure. Built in 1984, this Cape Cod-inspired two-storey lakehouse blends timeless architecture with Craftsman and cottage-style details offering an abundance of curb appeal that has only grown more inviting with time. Designed for relaxed, four-season lakefront living, its perfectly placed on the south shore of Round Lake with northwestern exposure offering unforgettable sunsets. Situated on a private 1.16-acre lot, the lakehouse is well set back from the municipal road with a creek bordering the west extent of the property, ensuring privacy and a peaceful sense of retreat. Enjoy over 109 feet of hard-packed, sandy shoreline with gentle wade-in access ideal for swimmers of all ages. Inside, the thoughtful layout features 3 bedrooms, 2 1/2 baths, and three fireplaces, combining warmth and functionality. Conveniently-located attached garage. Whether you're hosting for the weekend or settling in for some well deserved R&R you'll appreciate the perfect blend of comfort and charm. Located just 10 minutes north of Havelock, 30 minutes to Peterborough, and under 2 hours from the GTA. This is your gateway to easy, elevated four-season waterfront living without compromise. |
| Price | $1,249,900 |
| Taxes: | $5936.00 |
| Assessment Year: | 2024 |
| Occupancy: | Owner |
| Address: | 572 Round Lake Road , Havelock-Belmont-Methuen, K0L 1Z0, Peterborough |
| Acreage: | .50-1.99 |
| Directions/Cross Streets: | Round Lake Rd and CR46 |
| Rooms: | 11 |
| Bedrooms: | 3 |
| Bedrooms +: | 0 |
| Family Room: | T |
| Basement: | Crawl Space |
| Level/Floor | Room | Length(ft) | Width(ft) | Descriptions | |
| Room 1 | Main | Kitchen | 19.68 | 10.82 | Eat-in Kitchen |
| Room 2 | Main | Dining Ro | 10.82 | 10.82 | |
| Room 3 | Main | Living Ro | 18.04 | 15.09 | 2 Way Fireplace |
| Room 4 | Main | Family Ro | 13.12 | 10.17 | 2 Way Fireplace |
| Room 5 | Main | Bathroom | 4.26 | 4.26 | 2 Pc Bath |
| Room 6 | Main | Laundry | 7.87 | 7.22 | |
| Room 7 | Second | Bedroom | 14.1 | 13.45 | 4 Pc Ensuite, Fireplace |
| Room 8 | Second | Bedroom 2 | 12.14 | 10.17 | |
| Room 9 | Second | Bedroom 3 | 11.81 | 10.17 | |
| Room 10 | Second | Bathroom | 6.89 | 4.92 | 4 Pc Bath |
| Room 11 | Second | Bathroom | 12.14 | 4.92 | 4 Pc Ensuite, Closet |
| Washroom Type | No. of Pieces | Level |
| Washroom Type 1 | 2 | Main |
| Washroom Type 2 | 4 | Second |
| Washroom Type 3 | 0 | |
| Washroom Type 4 | 0 | |
| Washroom Type 5 | 0 | |
| Washroom Type 6 | 2 | Main |
| Washroom Type 7 | 4 | Second |
| Washroom Type 8 | 0 | |
| Washroom Type 9 | 0 | |
| Washroom Type 10 | 0 |
| Total Area: | 0.00 |
| Approximatly Age: | 31-50 |
| Property Type: | Detached |
| Style: | 2-Storey |
| Exterior: | Stone, Wood |
| Garage Type: | Built-In |
| (Parking/)Drive: | Private |
| Drive Parking Spaces: | 10 |
| Park #1 | |
| Parking Type: | Private |
| Park #2 | |
| Parking Type: | Private |
| Pool: | None |
| Approximatly Age: | 31-50 |
| Approximatly Square Footage: | 1500-2000 |
| Property Features: | Clear View, Level |
| CAC Included: | N |
| Water Included: | N |
| Cabel TV Included: | N |
| Common Elements Included: | N |
| Heat Included: | N |
| Parking Included: | N |
| Condo Tax Included: | N |
| Building Insurance Included: | N |
| Fireplace/Stove: | Y |
| Heat Type: | Forced Air |
| Central Air Conditioning: | Central Air |
| Central Vac: | N |
| Laundry Level: | Syste |
| Ensuite Laundry: | F |
| Sewers: | Septic |
| Utilities-Cable: | N |
| Utilities-Hydro: | Y |
$
%
Years
This calculator is for demonstration purposes only. Always consult a professional
financial advisor before making personal financial decisions.
| Although the information displayed is believed to be accurate, no warranties or representations are made of any kind. |
| RE/MAX HALLMARK EASTERN REALTY |
|
|

NASSER NADA
Broker
Dir:
416-859-5645
Bus:
905-507-4776
| Virtual Tour | Book Showing | Email a Friend |
Jump To:
At a Glance:
| Type: | Freehold - Detached |
| Area: | Peterborough |
| Municipality: | Havelock-Belmont-Methuen |
| Neighbourhood: | Belmont-Methuen |
| Style: | 2-Storey |
| Approximate Age: | 31-50 |
| Tax: | $5,936 |
| Beds: | 3 |
| Baths: | 3 |
| Fireplace: | Y |
| Pool: | None |
Locatin Map:
Payment Calculator:

