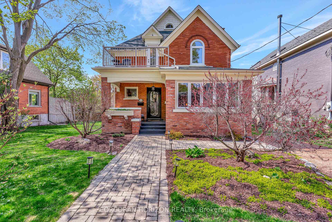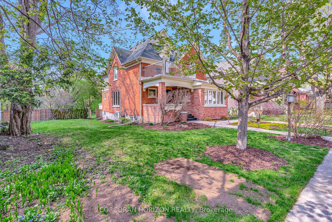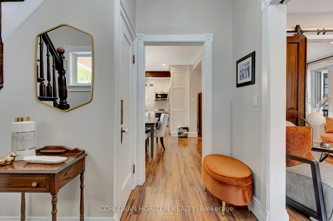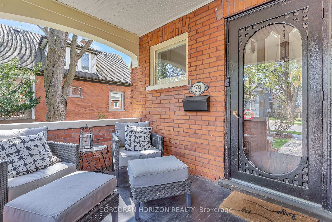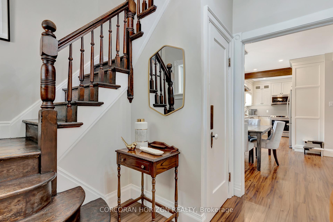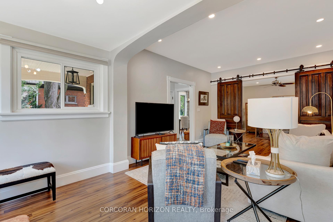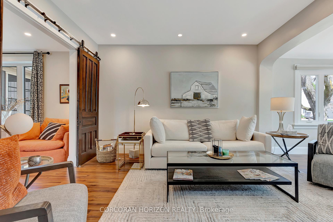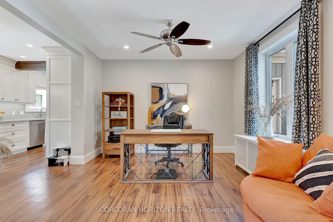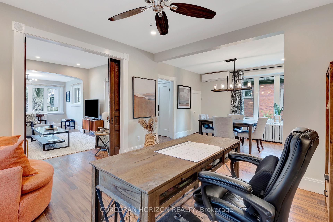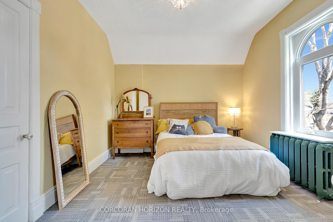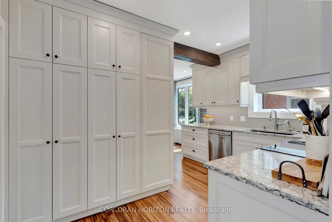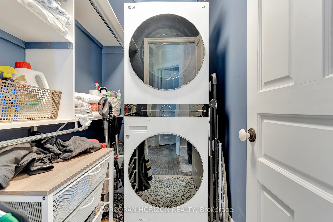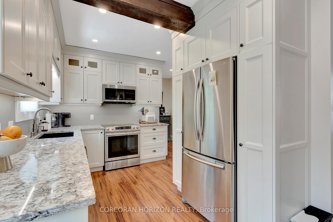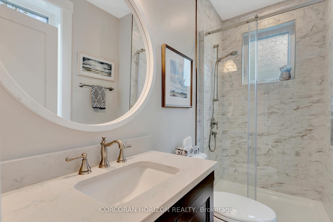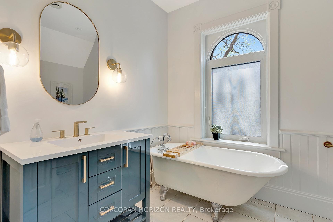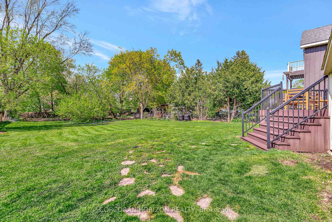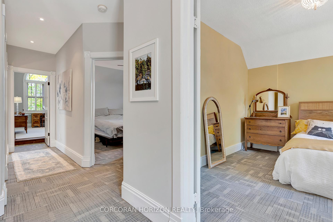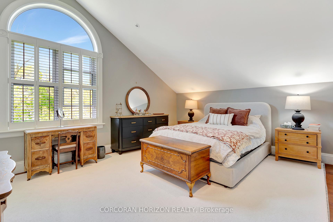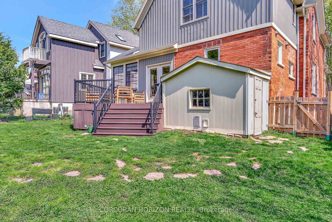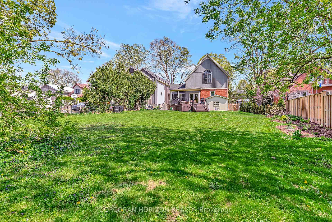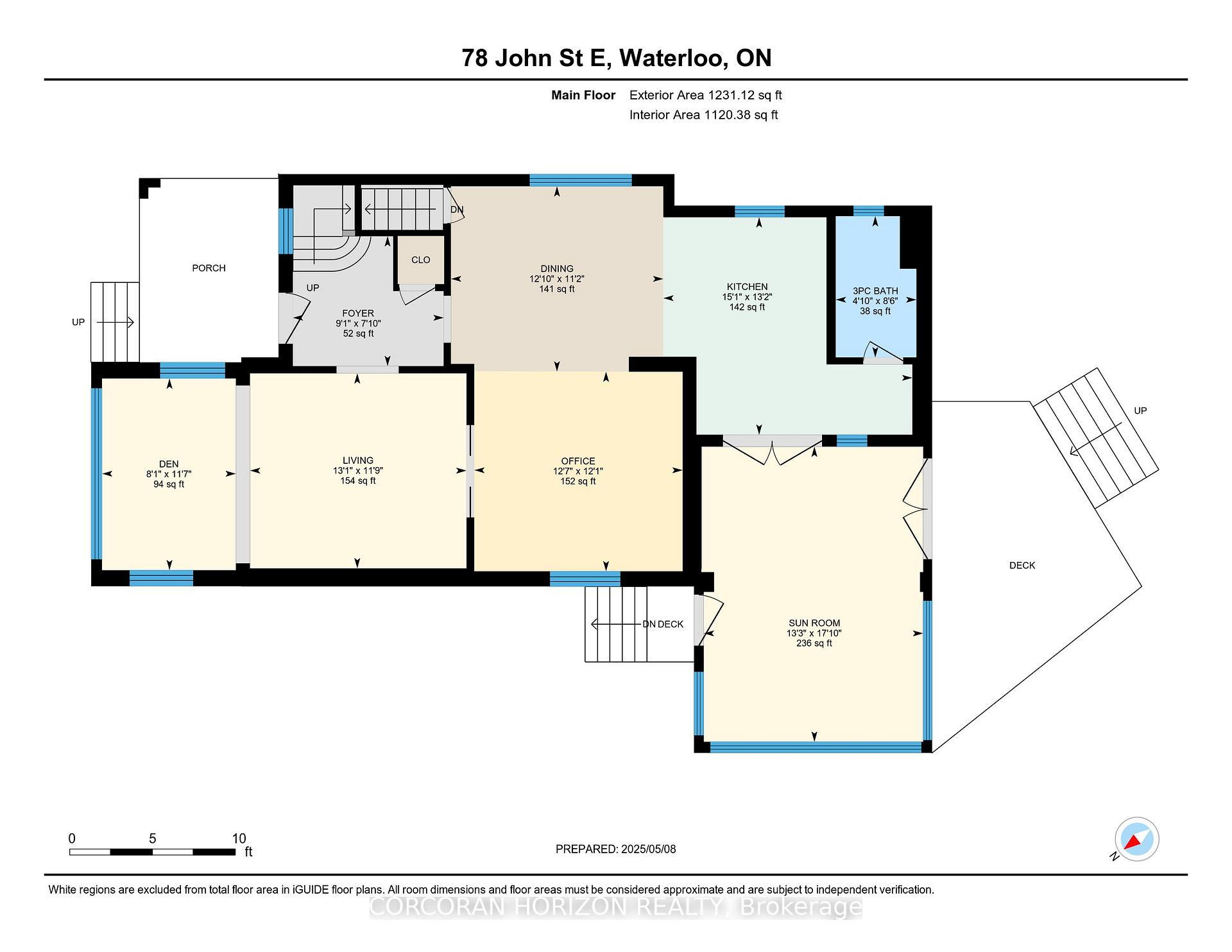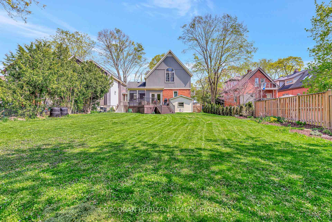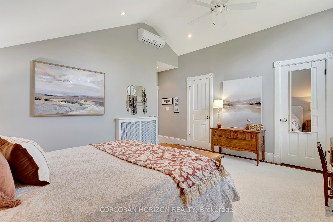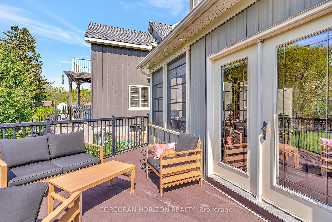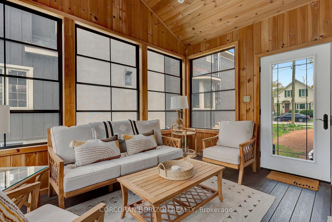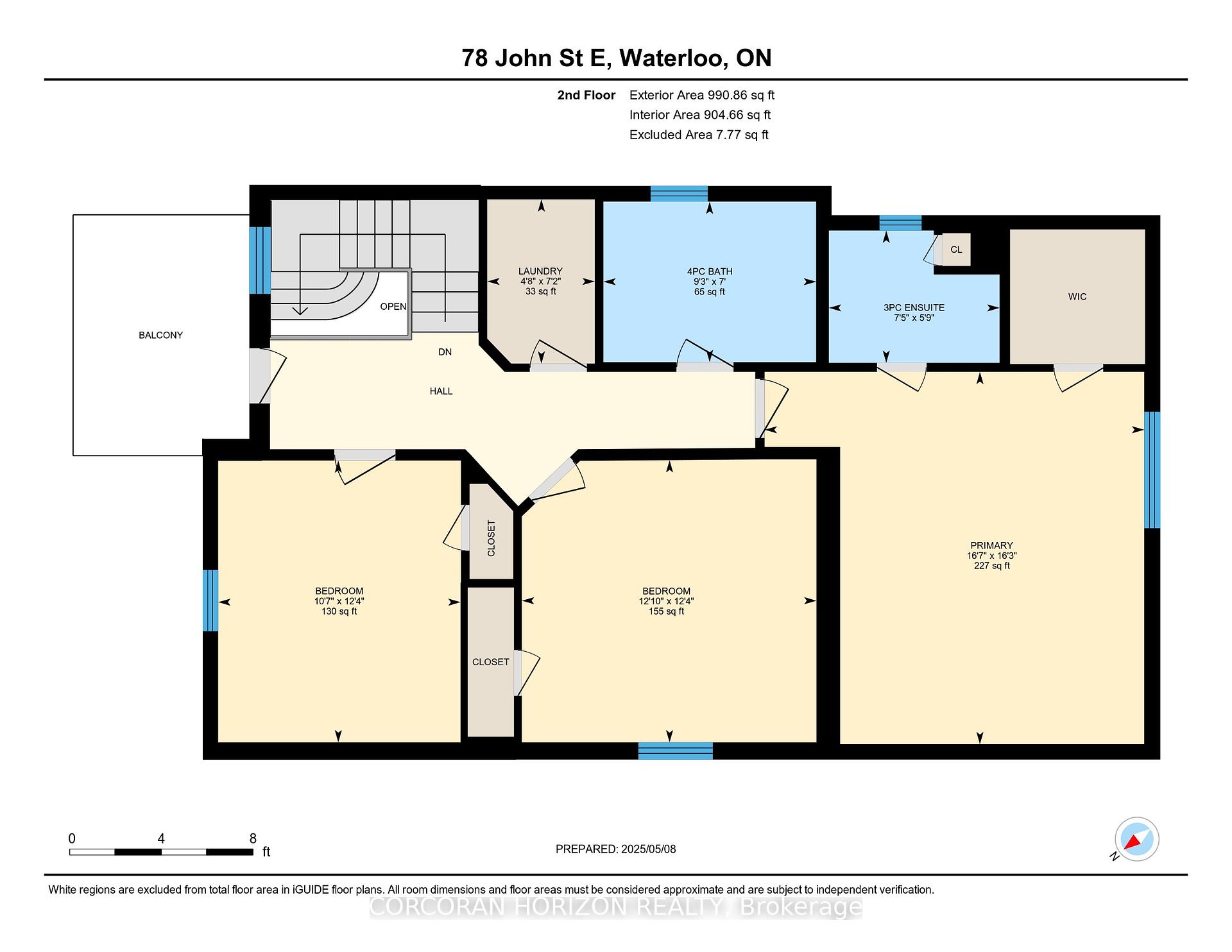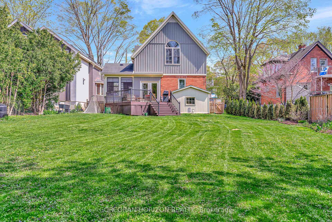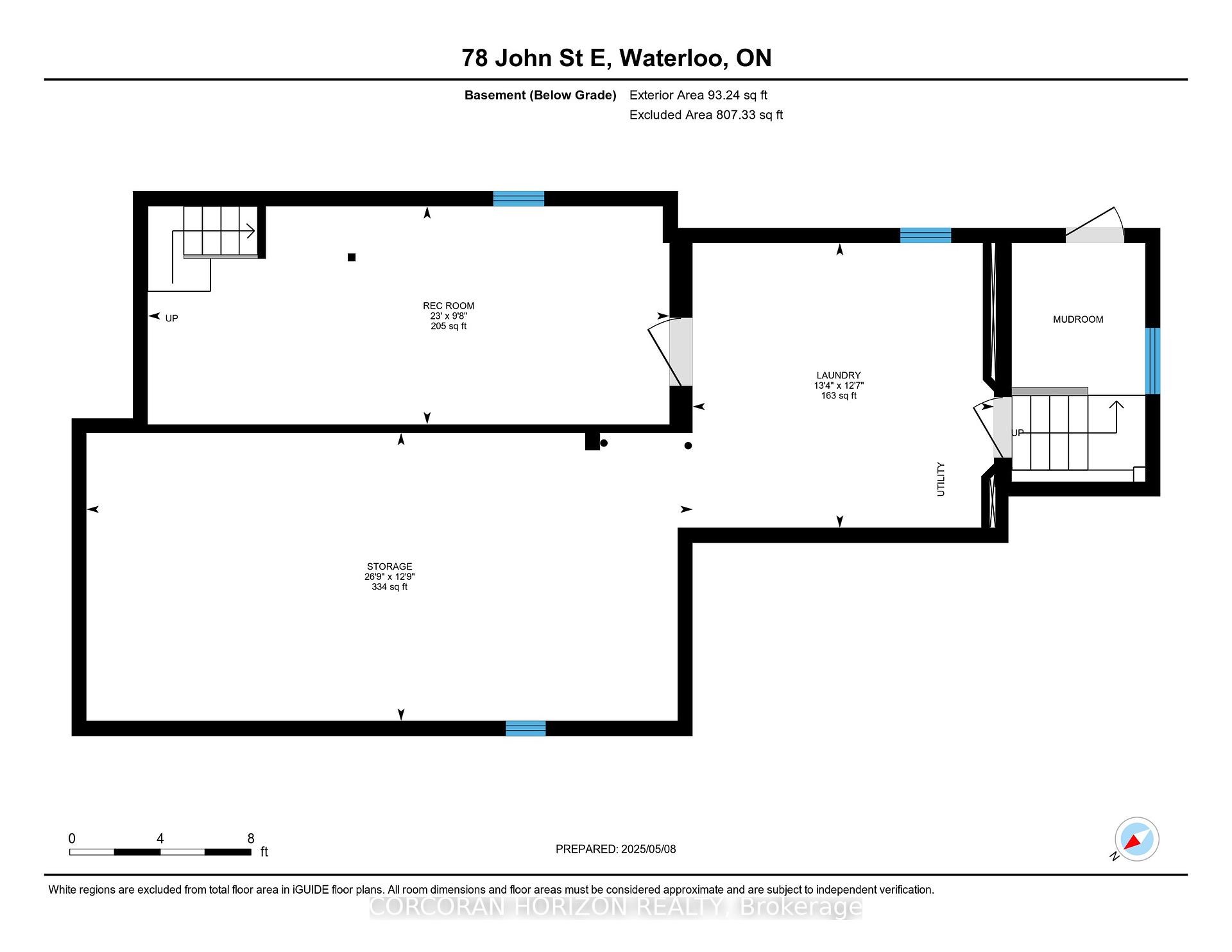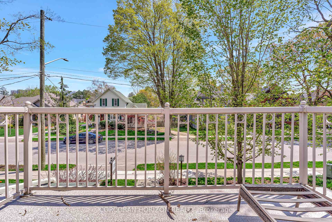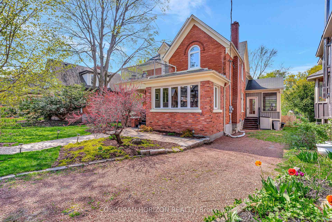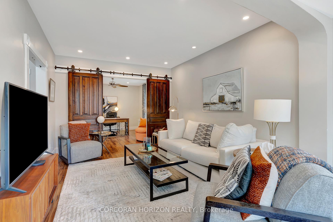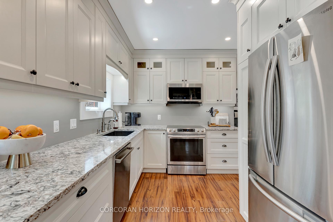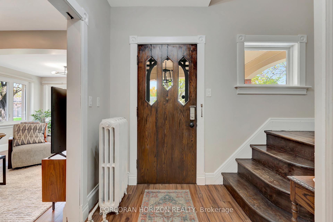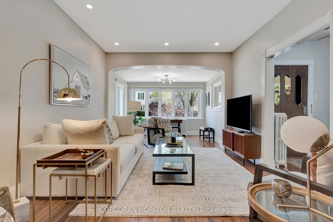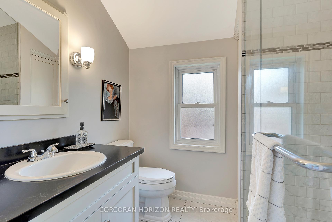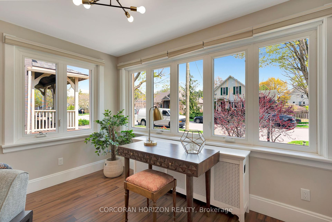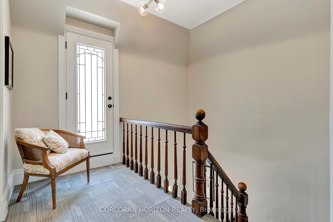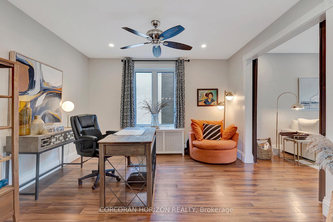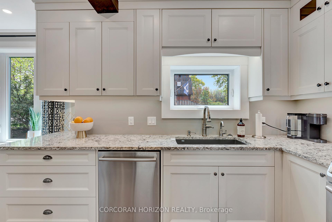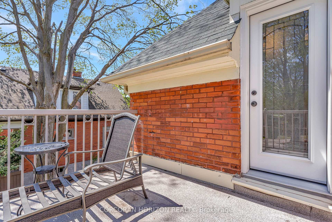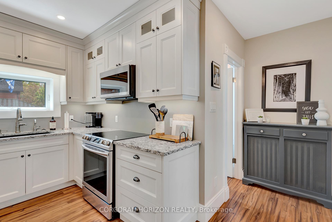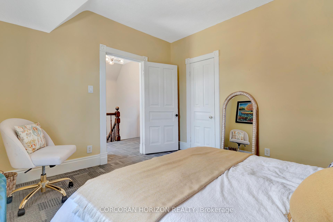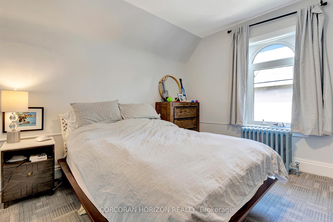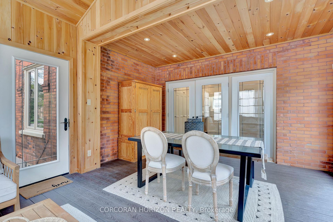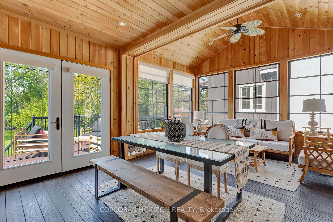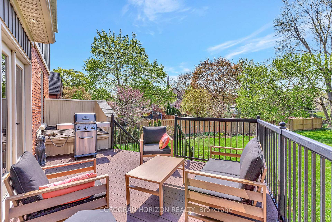Sold
Listing ID: X12135062
78 John Stre East , Waterloo, N2J 1G1, Waterloo
| Welcome to 78 John Street East, Waterloo a stunning three-bedroom, three-bathroom century home just minutes from Uptown Waterloo, seton a rare and generously sized lot. This beautifully updated home is full of architectural detail and blends timeless charm with modern finishes. The main floor features a bright and inviting layout with a cozy front den and a spacious living room filled with natural light. Elegant double wood sliding doors lead to a dedicated office that connects to the dining room and kitchen, offering both openness and privacy. The kitchen is a true highlight with granite countertops, stainless steel appliances, and stylish updated cabinetry that make it a pleasure to cook and entertain in. Just off the kitchen, the sunroom is a standout space with vaulted wood ceilings and striking black-framed windows that bring the outdoors in. Double glass doors open to a composite deck and an expansive backyard, offering the perfect space for relaxing or entertaining a true rarity in this part of town. Upstairs, you will find three well-sized bedrooms, a beautifully finished four-piece bathroom, and a convenient second-floor laundry area. The primary suite features a spacious walk-in closet and a private ensuite bathroom, creating a peaceful retreat. This exceptional home is just a short walk to schools, shopping, cafes, restaurants, and the Grand River Hospital. With its ideal location and thoughtful renovations, 78John Street East is a unique opportunity to own a home that perfectly balances character, comfort, and convenience |
| Listed Price | $1,399,900 |
| Taxes: | $7177.00 |
| Assessment Year: | 2025 |
| Occupancy: | Owner |
| Address: | 78 John Stre East , Waterloo, N2J 1G1, Waterloo |
| Acreage: | < .50 |
| Directions/Cross Streets: | Willow St |
| Rooms: | 11 |
| Rooms +: | 2 |
| Bedrooms: | 3 |
| Bedrooms +: | 0 |
| Family Room: | F |
| Basement: | Partially Fi, Partial Base |
| Level/Floor | Room | Length(ft) | Width(ft) | Descriptions | |
| Room 1 | Main | Den | 11.58 | 8.07 | |
| Room 2 | Main | Dining Ro | 11.15 | 12.82 | |
| Room 3 | Main | Foyer | 7.84 | 9.09 | |
| Room 4 | Main | Kitchen | 13.15 | 15.09 | |
| Room 5 | Main | Living Ro | 11.74 | 13.09 | |
| Room 6 | Main | Office | 12.07 | 12.6 | |
| Room 7 | Second | Bedroom | 12.33 | 10.59 | |
| Room 8 | Second | Bedroom 2 | 12.33 | 12.82 | |
| Room 9 | Second | Laundry | 7.15 | 4.66 | |
| Room 10 | Second | Primary B | 16.24 | 16.56 | |
| Room 11 | Basement | Laundry | 12.6 | 13.32 | |
| Room 12 | Basement | Recreatio | 9.68 | 22.99 | |
| Room 13 | Main | Sunroom | 17.84 | 13.25 |
| Washroom Type | No. of Pieces | Level |
| Washroom Type 1 | 3 | Main |
| Washroom Type 2 | 3 | Second |
| Washroom Type 3 | 4 | Second |
| Washroom Type 4 | 0 | |
| Washroom Type 5 | 0 |
| Total Area: | 0.00 |
| Approximatly Age: | 51-99 |
| Property Type: | Detached |
| Style: | 2-Storey |
| Exterior: | Brick, Vinyl Siding |
| Garage Type: | None |
| (Parking/)Drive: | Private |
| Drive Parking Spaces: | 3 |
| Park #1 | |
| Parking Type: | Private |
| Park #2 | |
| Parking Type: | Private |
| Pool: | None |
| Approximatly Age: | 51-99 |
| Approximatly Square Footage: | 2000-2500 |
| Property Features: | Hospital, Park |
| CAC Included: | N |
| Water Included: | N |
| Cabel TV Included: | N |
| Common Elements Included: | N |
| Heat Included: | N |
| Parking Included: | N |
| Condo Tax Included: | N |
| Building Insurance Included: | N |
| Fireplace/Stove: | N |
| Heat Type: | Radiant |
| Central Air Conditioning: | Other |
| Central Vac: | N |
| Laundry Level: | Syste |
| Ensuite Laundry: | F |
| Sewers: | Sewer |
| Although the information displayed is believed to be accurate, no warranties or representations are made of any kind. |
| CORCORAN HORIZON REALTY |
|
|

NASSER NADA
Broker
Dir:
416-859-5645
Bus:
905-507-4776
| Virtual Tour | Email a Friend |
Jump To:
At a Glance:
| Type: | Freehold - Detached |
| Area: | Waterloo |
| Municipality: | Waterloo |
| Neighbourhood: | Dufferin Grove |
| Style: | 2-Storey |
| Approximate Age: | 51-99 |
| Tax: | $7,177 |
| Beds: | 3 |
| Baths: | 3 |
| Fireplace: | N |
| Pool: | None |
Locatin Map:

