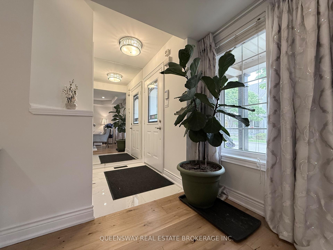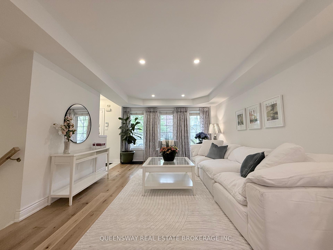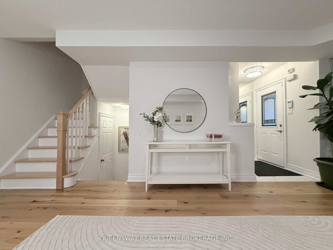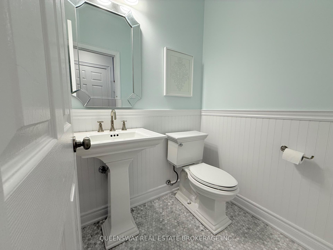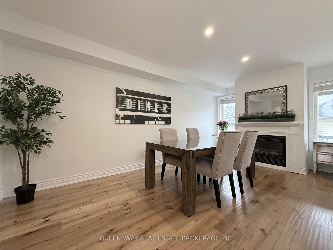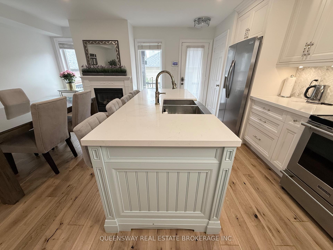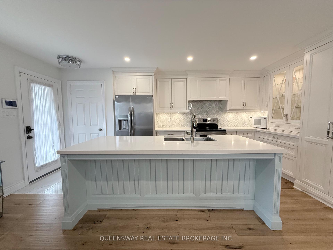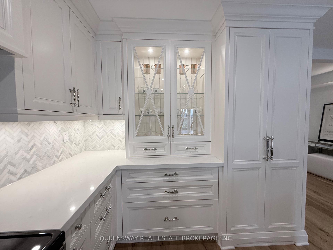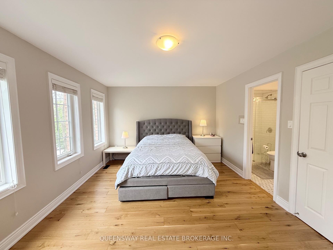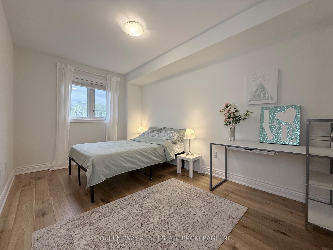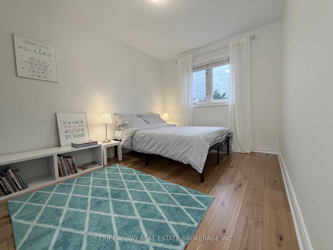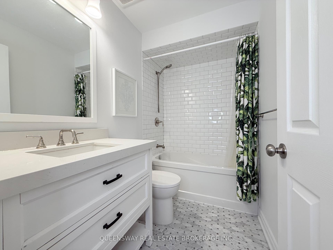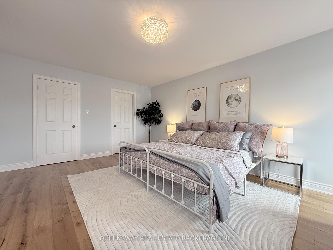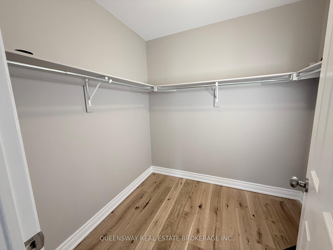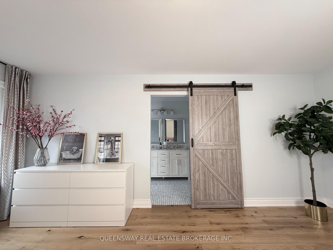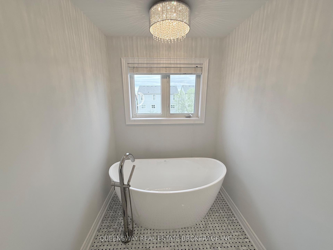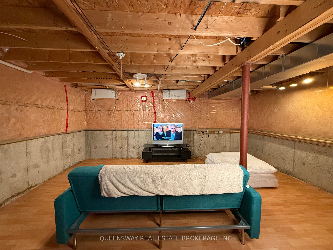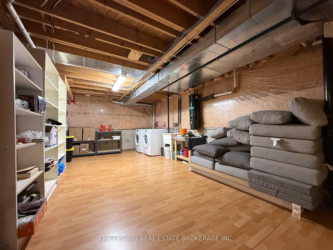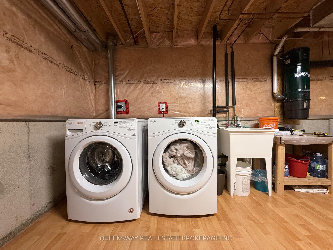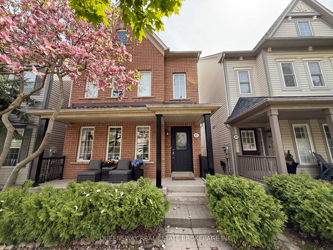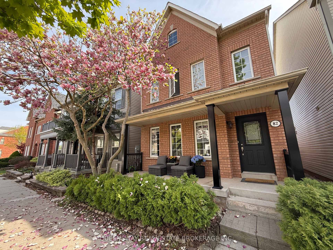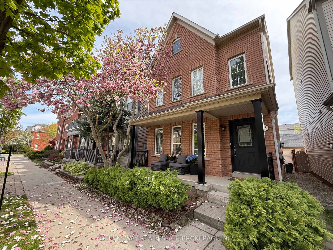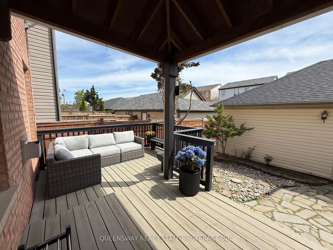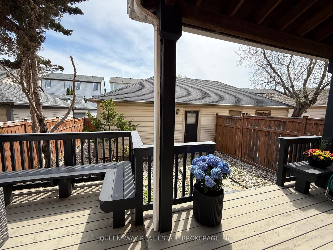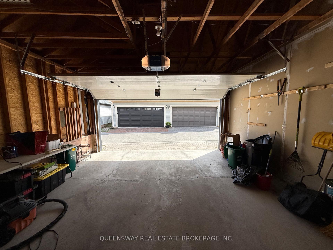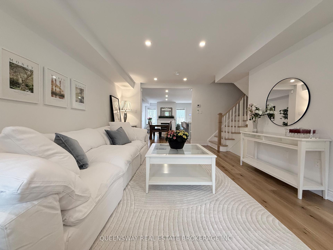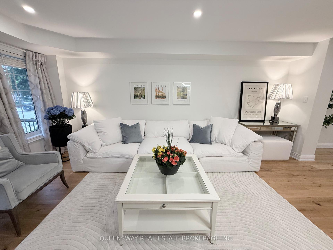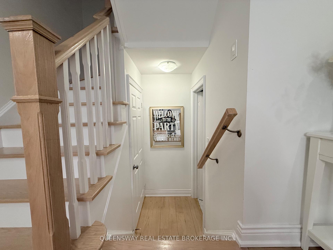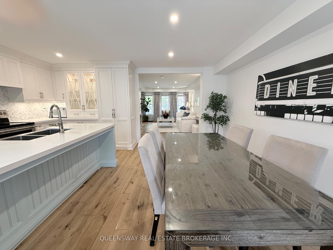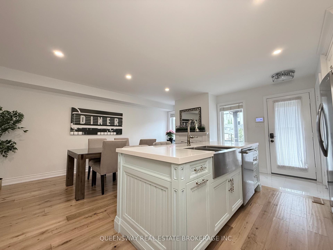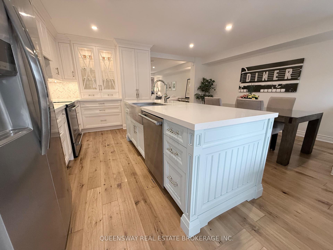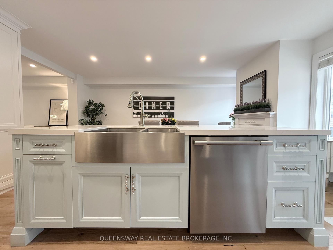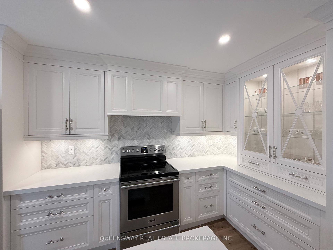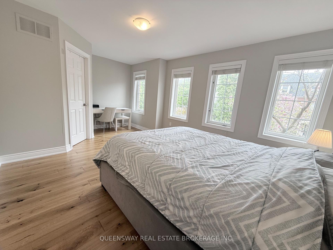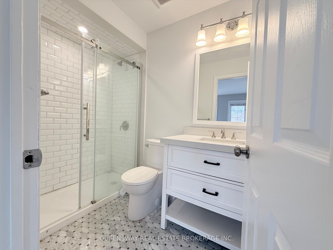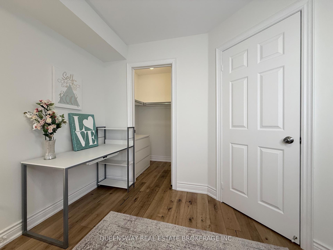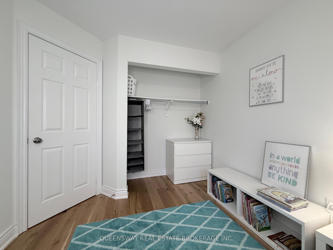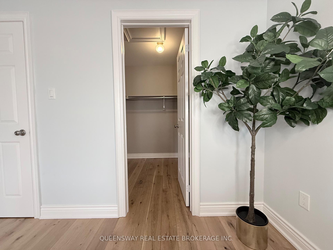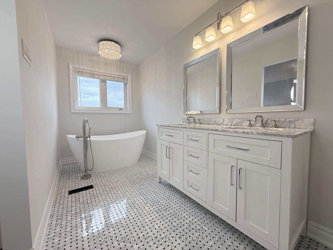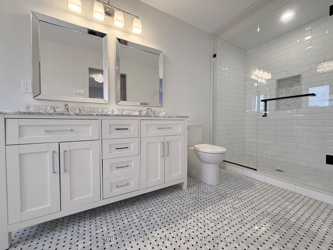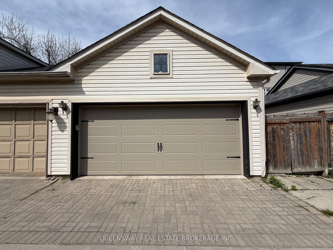$1,439,999
Available - For Sale
Listing ID: W12149498
82 Roxton Road , Oakville, L6H 7A1, Halton
| This beautifully renovated 4-bedroom, 3.5-bath detached home with a 2-car garage is located in the desirable neighbourhood of Oak Park. Move-in ready, the home showcases elegant hardwood flooring throughout, pot lights on the main level, and smooth ceilings on both the main and second floors. Enjoy the convenience of being within walking distance to top-rated schools, scenic parks, restaurants, and shopping plazas. With easy access to public transit and nearby bike trails, this home offers the perfect blend of comfort, style, and location. |
| Price | $1,439,999 |
| Taxes: | $5005.70 |
| Occupancy: | Owner+T |
| Address: | 82 Roxton Road , Oakville, L6H 7A1, Halton |
| Acreage: | Not Appl |
| Directions/Cross Streets: | Glenashton Dr & Sixth Line |
| Rooms: | 7 |
| Bedrooms: | 4 |
| Bedrooms +: | 0 |
| Family Room: | F |
| Basement: | Partially Fi, Full |
| Level/Floor | Room | Length(ft) | Width(ft) | Descriptions | |
| Room 1 | Main | Living Ro | 19.09 | 12.27 | Pot Lights, Hardwood Floor, Open Concept |
| Room 2 | Main | Dining Ro | 18.17 | 9.25 | Pot Lights, Fireplace, Hardwood Floor |
| Room 3 | Main | Kitchen | 18.17 | 8.76 | Renovated, Quartz Counter, Hardwood Floor |
| Room 4 | Second | Bedroom | 18.01 | 12 | 3 Pc Ensuite, Walk-In Closet(s), Hardwood Floor |
| Room 5 | Second | Bedroom 2 | 12 | 9.02 | Walk-In Closet(s), Hardwood Floor |
| Room 6 | Second | Bedroom 3 | 11.02 | 9.02 | Hardwood Floor |
| Room 7 | Third | Primary B | 18.01 | 12.56 | 5 Pc Ensuite, Walk-In Closet(s), Hardwood Floor |
| Washroom Type | No. of Pieces | Level |
| Washroom Type 1 | 2 | Main |
| Washroom Type 2 | 3 | Second |
| Washroom Type 3 | 4 | Second |
| Washroom Type 4 | 5 | Third |
| Washroom Type 5 | 0 | |
| Washroom Type 6 | 2 | Main |
| Washroom Type 7 | 3 | Second |
| Washroom Type 8 | 4 | Second |
| Washroom Type 9 | 5 | Third |
| Washroom Type 10 | 0 |
| Total Area: | 0.00 |
| Property Type: | Detached |
| Style: | 3-Storey |
| Exterior: | Brick |
| Garage Type: | Detached |
| Drive Parking Spaces: | 0 |
| Pool: | None |
| Approximatly Square Footage: | 2000-2500 |
| Property Features: | Fenced Yard, School |
| CAC Included: | N |
| Water Included: | N |
| Cabel TV Included: | N |
| Common Elements Included: | N |
| Heat Included: | N |
| Parking Included: | N |
| Condo Tax Included: | N |
| Building Insurance Included: | N |
| Fireplace/Stove: | Y |
| Heat Type: | Forced Air |
| Central Air Conditioning: | Central Air |
| Central Vac: | N |
| Laundry Level: | Syste |
| Ensuite Laundry: | F |
| Sewers: | Sewer |
$
%
Years
This calculator is for demonstration purposes only. Always consult a professional
financial advisor before making personal financial decisions.
| Although the information displayed is believed to be accurate, no warranties or representations are made of any kind. |
| QUEENSWAY REAL ESTATE BROKERAGE INC. |
|
|

NASSER NADA
Broker
Dir:
416-859-5645
Bus:
905-507-4776
| Book Showing | Email a Friend |
Jump To:
At a Glance:
| Type: | Freehold - Detached |
| Area: | Halton |
| Municipality: | Oakville |
| Neighbourhood: | 1015 - RO River Oaks |
| Style: | 3-Storey |
| Tax: | $5,005.7 |
| Beds: | 4 |
| Baths: | 4 |
| Fireplace: | Y |
| Pool: | None |
Locatin Map:
Payment Calculator:

