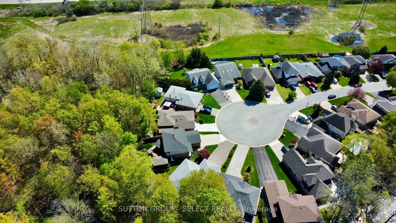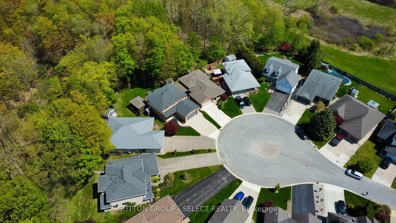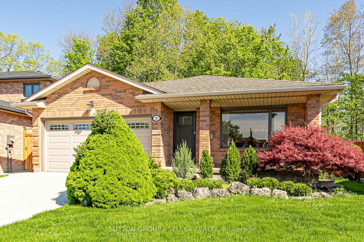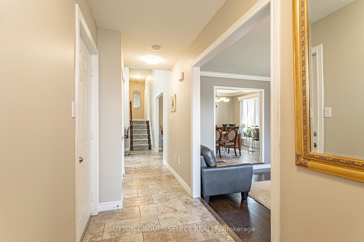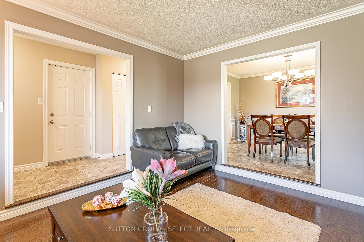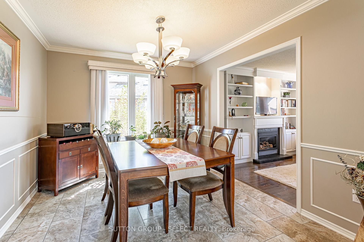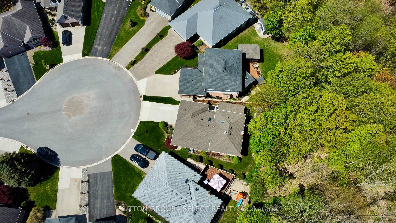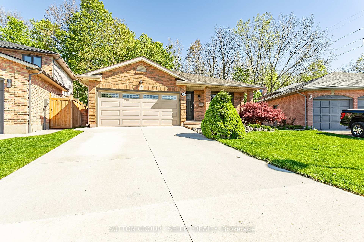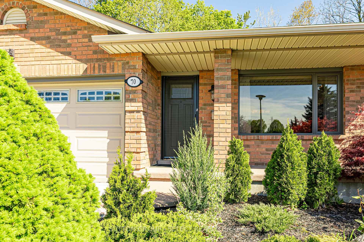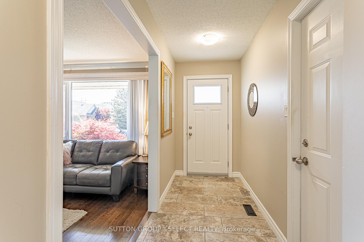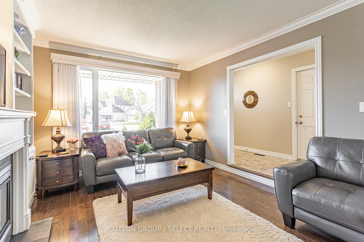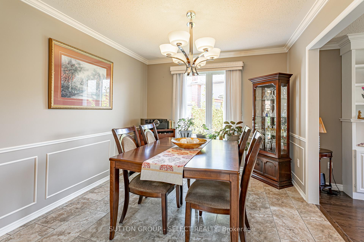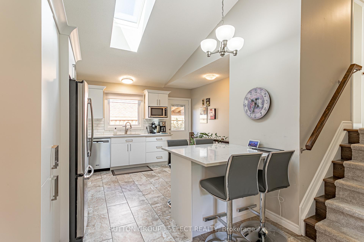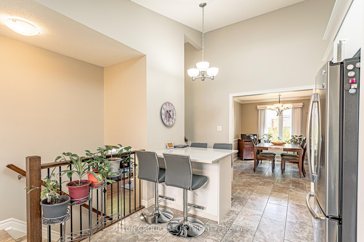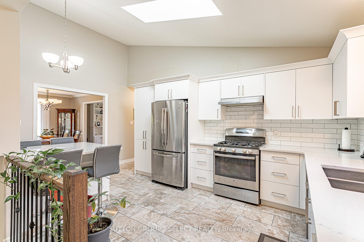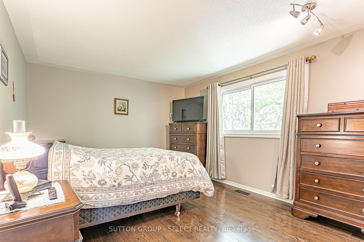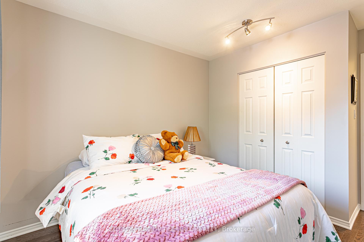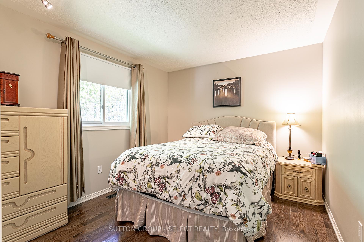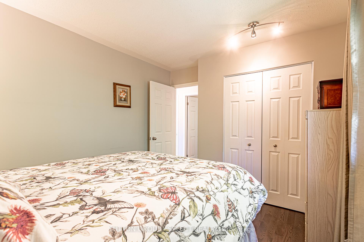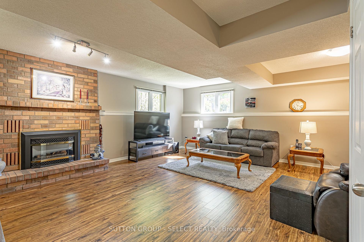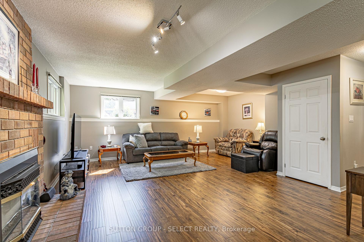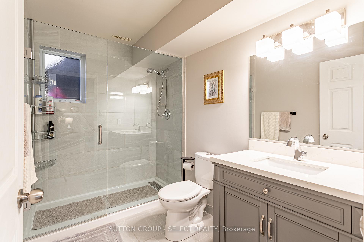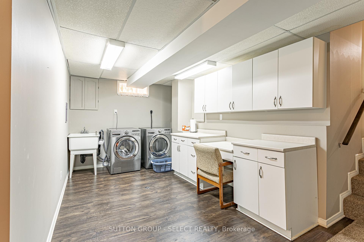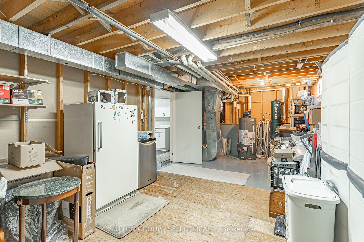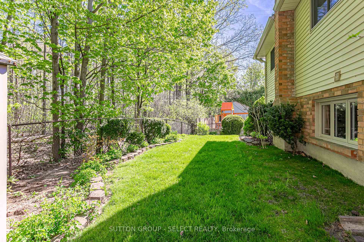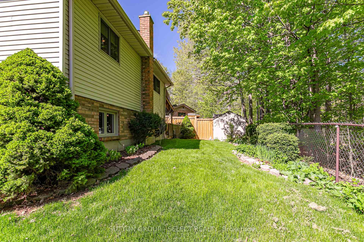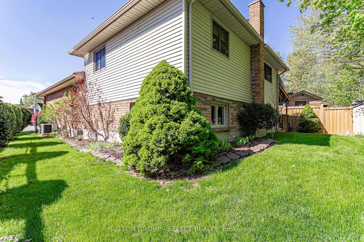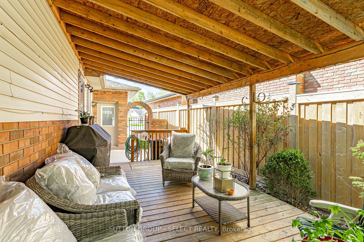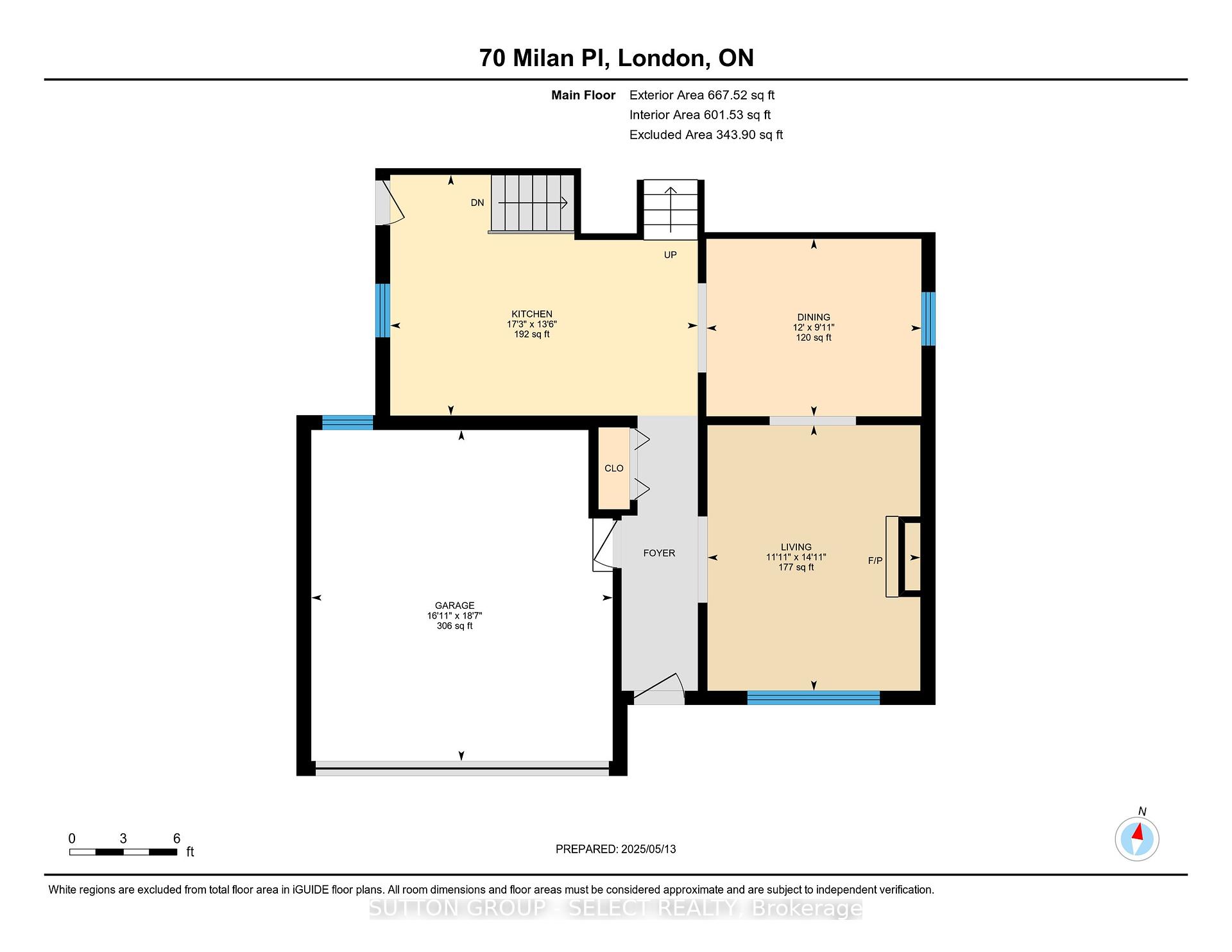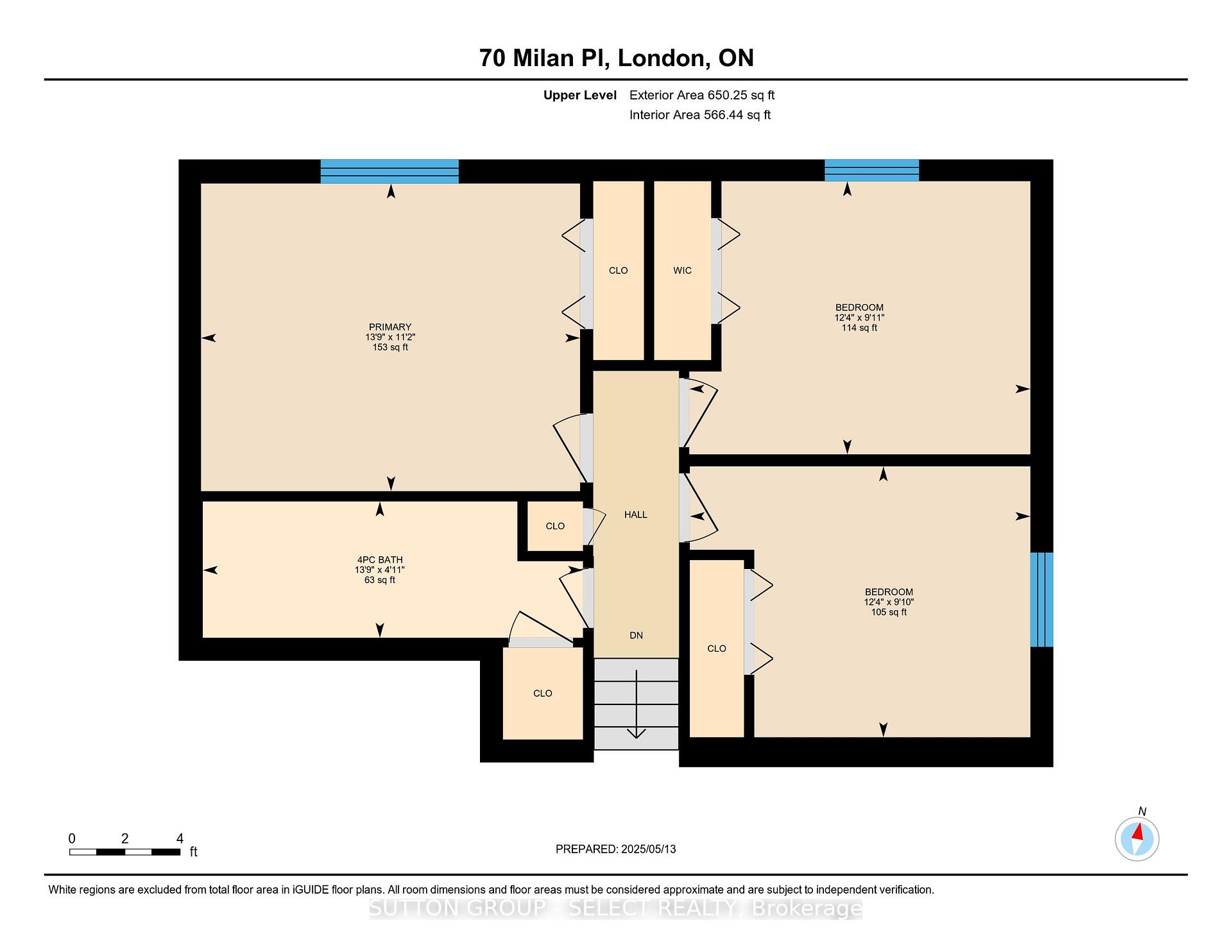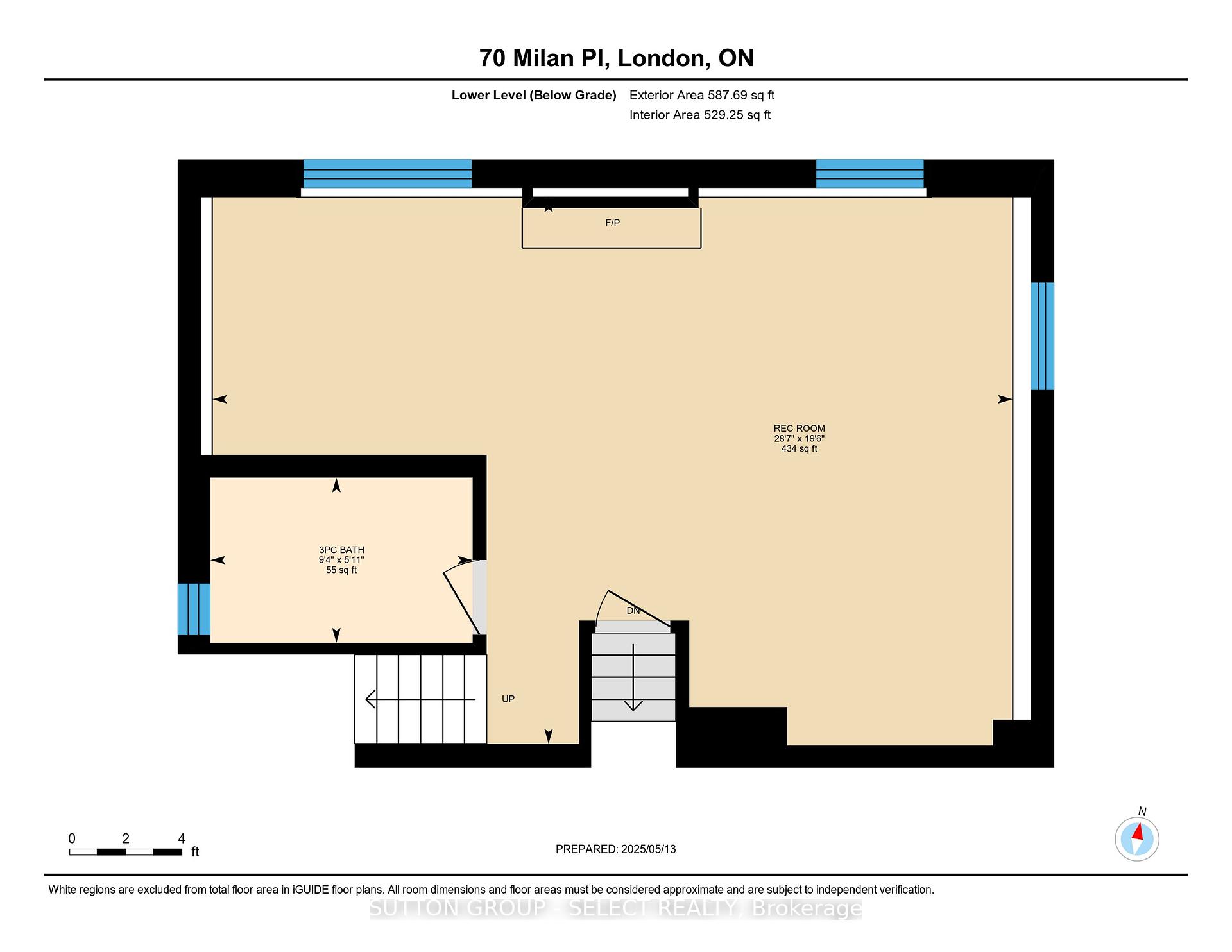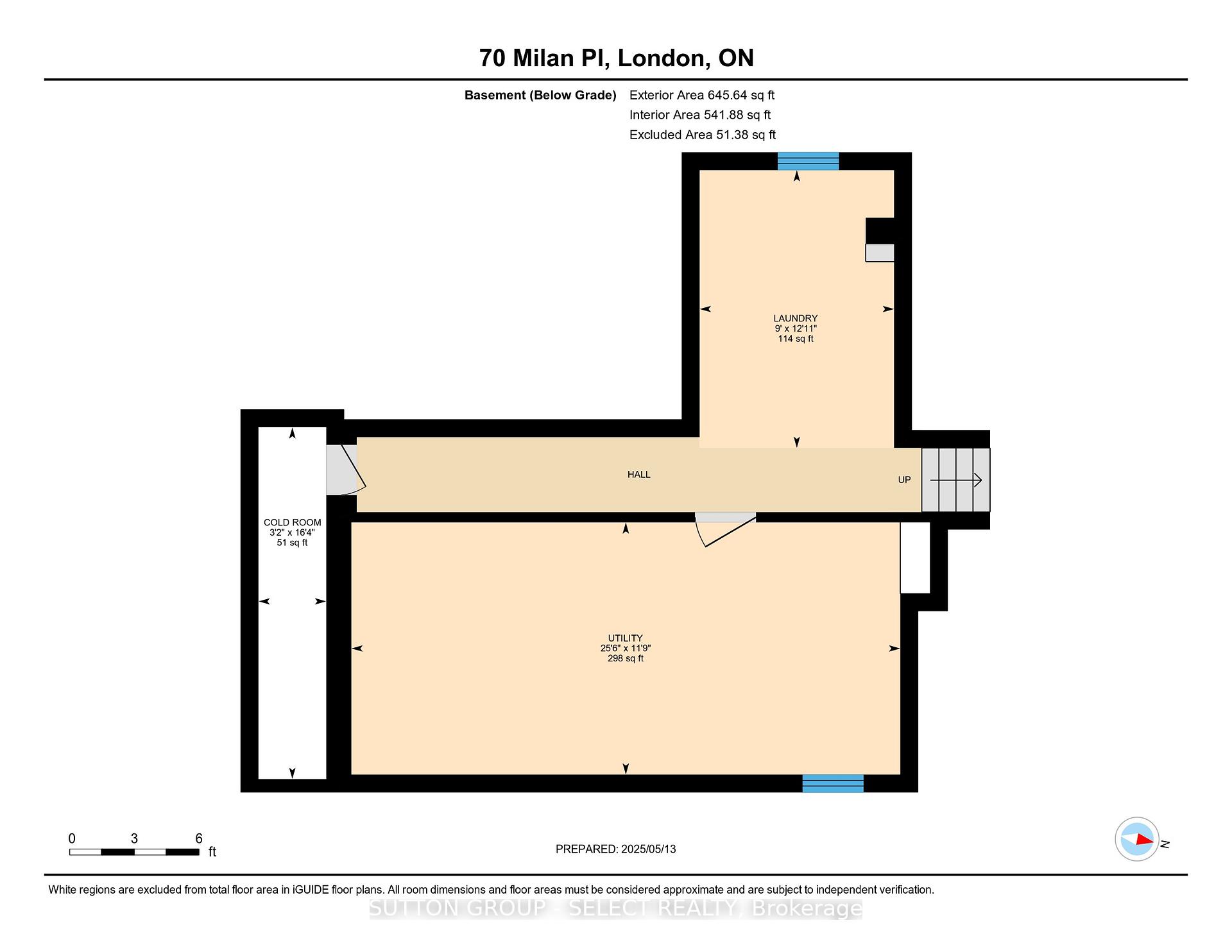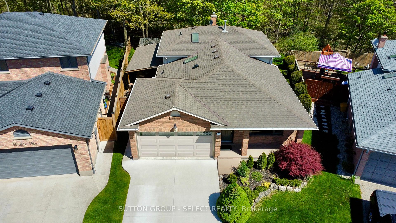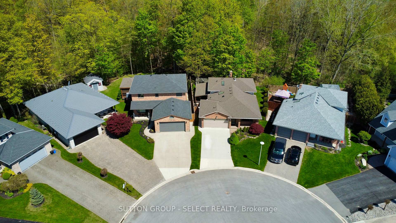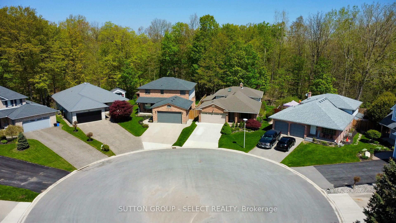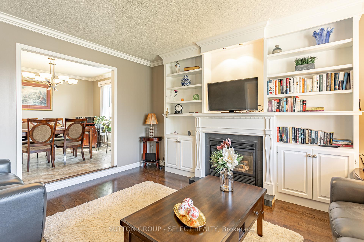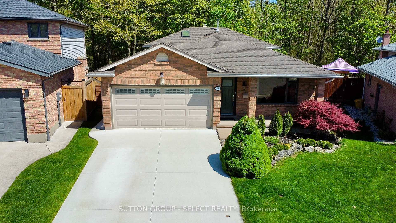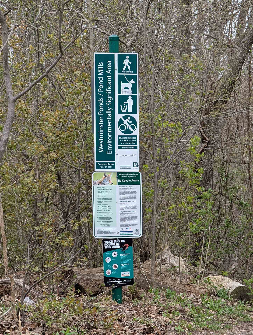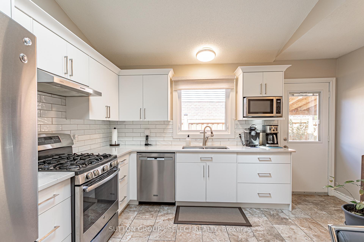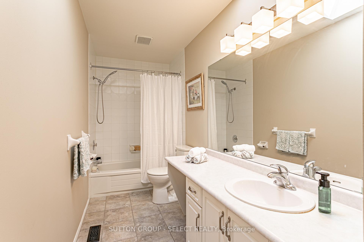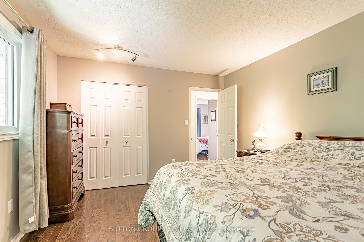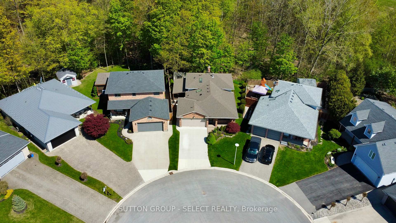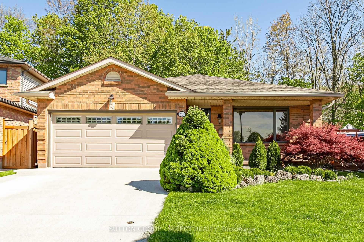$799,900
Available - For Sale
Listing ID: X12146442
70 Milan Plac , London South, N5Z 5A2, Middlesex
| Prime Location! Backing onto ESA forest and trails in the desirable Westminster Ponds area! This immaculate 4-level backsplit offers three bedrooms, two bathrooms, and spacious living areas. The sunken living room features a gas fireplace, hardwood flooring, and a built-in wall cabinet. The formal dining room also boasts hardwood floors, perfect for entertaining. The updated kitchen (2023) showcases new white cabinets, a quartz countertop, and an island dinette, along with a stainless steel fridge, stove, and dishwasher. Bright high ceilings with skylight add a welcoming touch. The second floor includes a 4-piece bath with a skylight and a large primary bedroom overlooking the forest. The third-level spacious family room has an office area, an updated 3-piece bath (2022), a gas fireplace, laminate flooring, and large windows with forest views. The fourth level houses a dedicated laundry area with front-load washer and dryer, folding space, and storage cabinets, along with a large utility/storage room and cold cellar. Extras include a double car garage with inside entry, rear access, and automatic opener, a 20' x 11' covered deck, a separate concrete patio, a fenced yard, a shed, and a covered front porch. The double concrete driveway was replaced in 2023, the furnace in 2014, the central air in 2014, the roof shingles in 2018, all windows were replaced as of 2024, and new front and side doors were installed in 2023. All appliances and window coverings are included for your convenience. Quick and easy access to the 401 corridor. |
| Price | $799,900 |
| Taxes: | $4310.00 |
| Assessment Year: | 2024 |
| Occupancy: | Owner |
| Address: | 70 Milan Plac , London South, N5Z 5A2, Middlesex |
| Directions/Cross Streets: | Pond View Road |
| Rooms: | 8 |
| Bedrooms: | 3 |
| Bedrooms +: | 0 |
| Family Room: | F |
| Basement: | Finished |
| Level/Floor | Room | Length(ft) | Width(ft) | Descriptions | |
| Room 1 | Main | Foyer | 15.58 | 4.59 | Ceramic Floor |
| Room 2 | Main | Living Ro | 14.86 | 11.91 | Sunken Room, Hardwood Floor, Gas Fireplace |
| Room 3 | Main | Dining Ro | 12.04 | 9.94 | Hardwood Floor |
| Room 4 | Main | Kitchen | 17.22 | 13.48 | Ceramic Floor |
| Room 5 | Second | Primary B | 13.74 | 11.15 | Hardwood Floor |
| Room 6 | Second | Bedroom 2 | 12.37 | 9.91 | Hardwood Floor |
| Room 7 | Second | Bedroom 3 | 12.33 | 9.81 | Hardwood Floor |
| Room 8 | Second | Bathroom | 13.78 | 4.92 | 4 Pc Bath, Skylight |
| Room 9 | Lower | Family Ro | 28.57 | 19.48 | Gas Fireplace, Laminate |
| Room 10 | Lower | Bathroom | 9.35 | 5.9 | 4 Pc Bath |
| Room 11 | Basement | Laundry | 12.89 | 9.02 | |
| Room 12 | Basement | Cold Room | 16.33 | 3.15 | |
| Room 13 | Basement | Utility R | 25.49 | 11.71 |
| Washroom Type | No. of Pieces | Level |
| Washroom Type 1 | 4 | Second |
| Washroom Type 2 | 3 | Lower |
| Washroom Type 3 | 0 | |
| Washroom Type 4 | 0 | |
| Washroom Type 5 | 0 |
| Total Area: | 0.00 |
| Approximatly Age: | 31-50 |
| Property Type: | Detached |
| Style: | Backsplit 4 |
| Exterior: | Brick, Vinyl Siding |
| Garage Type: | Attached |
| (Parking/)Drive: | Private Do |
| Drive Parking Spaces: | 4 |
| Park #1 | |
| Parking Type: | Private Do |
| Park #2 | |
| Parking Type: | Private Do |
| Pool: | None |
| Other Structures: | Garden Shed |
| Approximatly Age: | 31-50 |
| Approximatly Square Footage: | 1100-1500 |
| Property Features: | Cul de Sac/D, Wooded/Treed |
| CAC Included: | N |
| Water Included: | N |
| Cabel TV Included: | N |
| Common Elements Included: | N |
| Heat Included: | N |
| Parking Included: | N |
| Condo Tax Included: | N |
| Building Insurance Included: | N |
| Fireplace/Stove: | Y |
| Heat Type: | Forced Air |
| Central Air Conditioning: | Central Air |
| Central Vac: | Y |
| Laundry Level: | Syste |
| Ensuite Laundry: | F |
| Sewers: | Sewer |
| Utilities-Cable: | Y |
| Utilities-Hydro: | Y |
$
%
Years
This calculator is for demonstration purposes only. Always consult a professional
financial advisor before making personal financial decisions.
| Although the information displayed is believed to be accurate, no warranties or representations are made of any kind. |
| SUTTON GROUP - SELECT REALTY |
|
|

NASSER NADA
Broker
Dir:
416-859-5645
Bus:
905-507-4776
| Virtual Tour | Book Showing | Email a Friend |
Jump To:
At a Glance:
| Type: | Freehold - Detached |
| Area: | Middlesex |
| Municipality: | London South |
| Neighbourhood: | South T |
| Style: | Backsplit 4 |
| Approximate Age: | 31-50 |
| Tax: | $4,310 |
| Beds: | 3 |
| Baths: | 2 |
| Fireplace: | Y |
| Pool: | None |
Locatin Map:
Payment Calculator:

