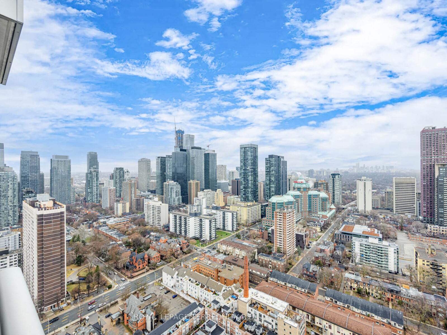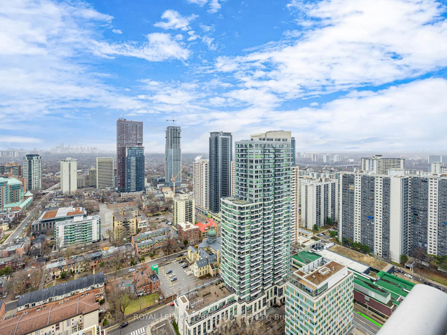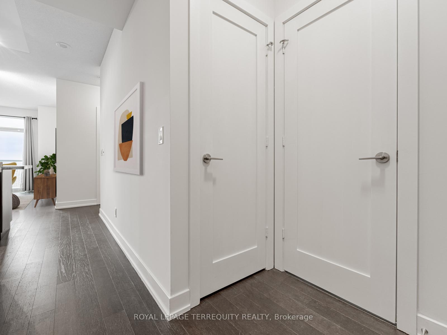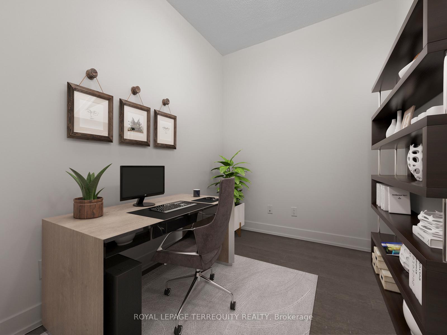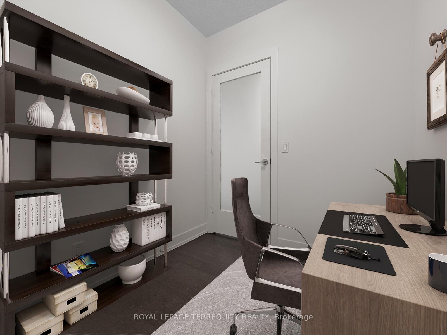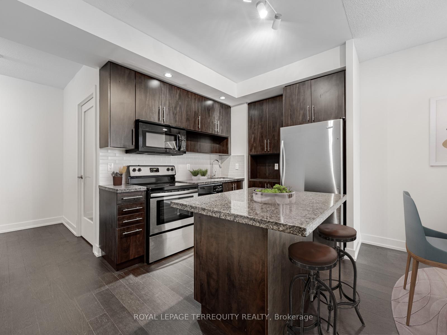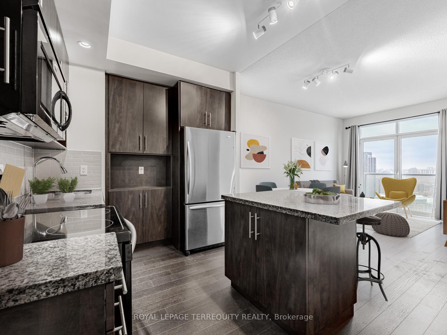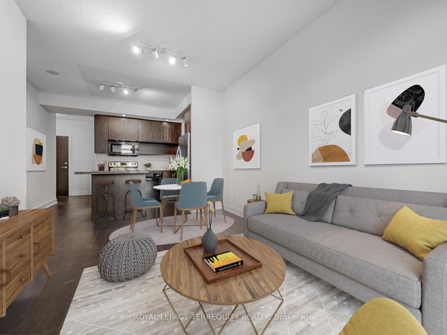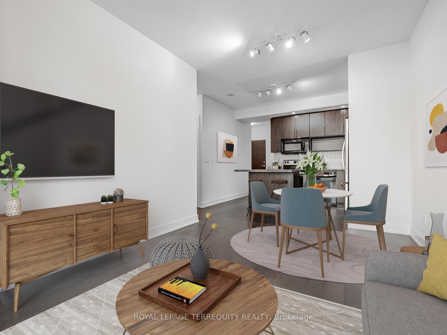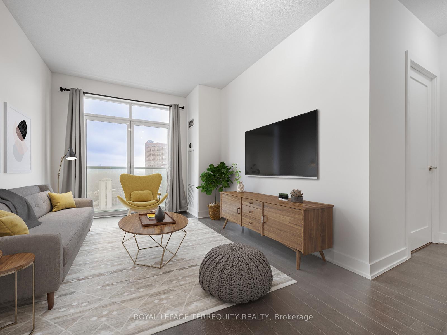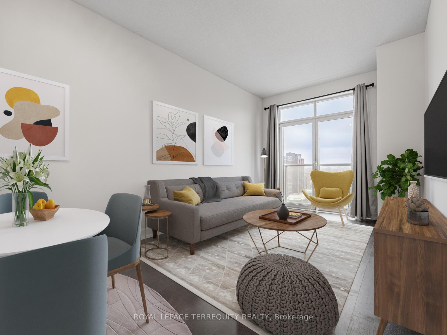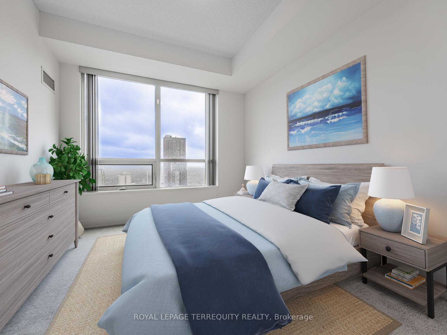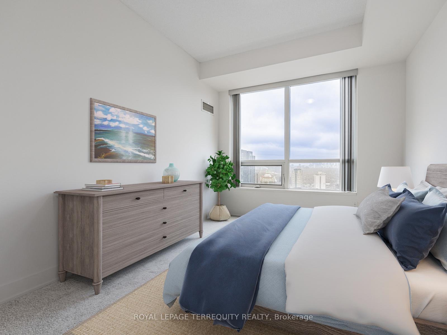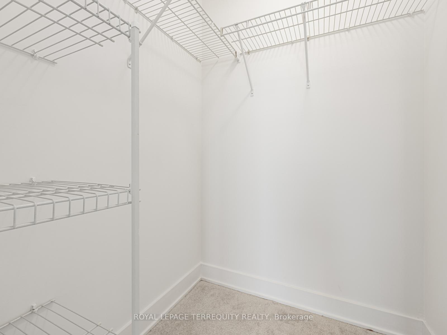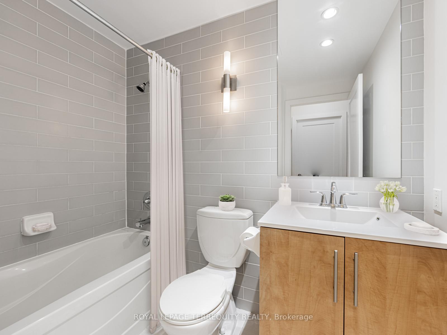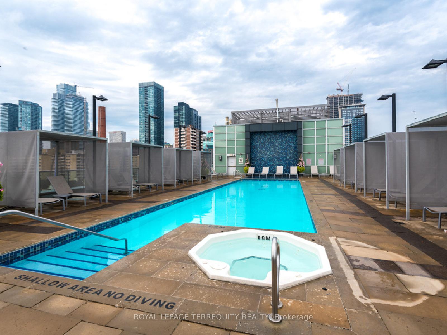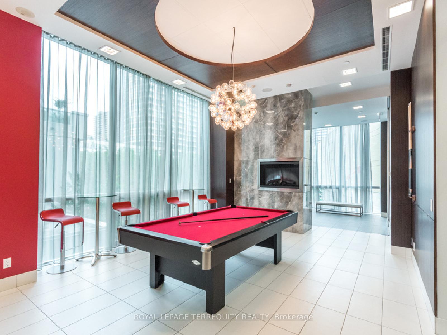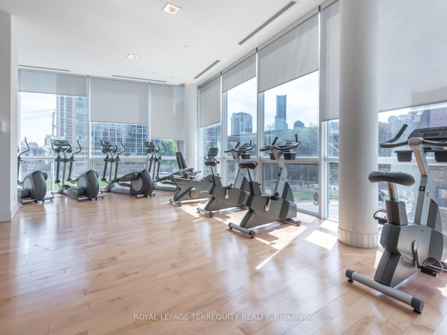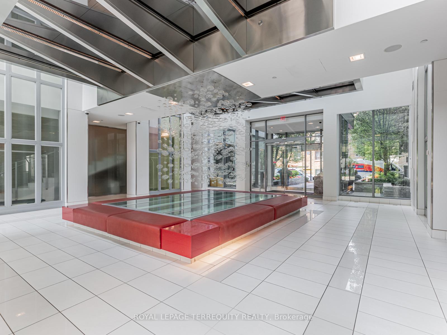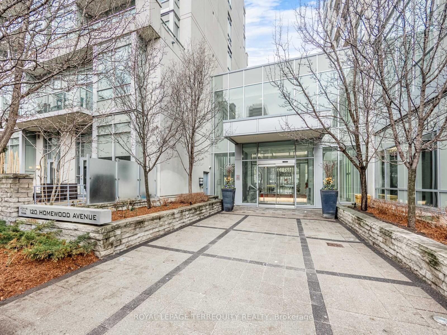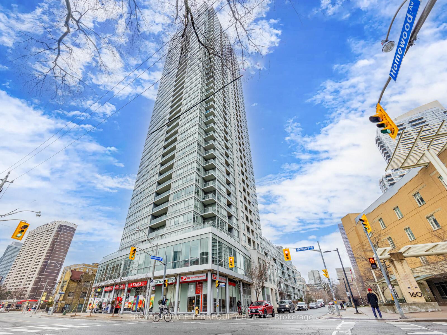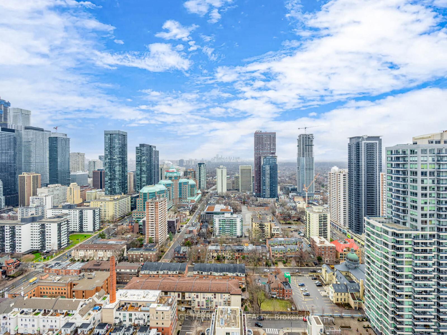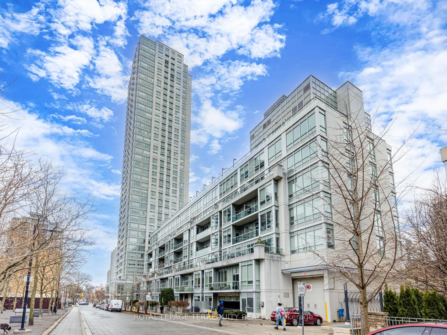$599,900
Available - For Sale
Listing ID: C12147292
120 Homewood Aven , Toronto, M4Y 2J3, Toronto
| Welcome To Your New Home With Stunning Panoramic Views! This Spacious Suite Features Almost 700 Sq. Ft. Of Living Space, High Ceilings, Engineered Hardwood Floors, A Large Den With Door Offers Many Uses - Home Office, Library, Games Room,... Modern Kitchen With Centre Island, Granite Counters & Undermount Sink, Bedroom With Walk-In Closet, Beautiful Bathroom And Oversized Laundry Room. Amenities Include: Gym, Billiards Room, Theatre, Party Room, Visitor Parking & Concierge. Enjoy the Outdoor Pool, Hot Tub and BBQ Area. Walk To Cafes, Shops, Yorkville, Subway Station & Parks. |
| Price | $599,900 |
| Taxes: | $2582.20 |
| Occupancy: | Vacant |
| Address: | 120 Homewood Aven , Toronto, M4Y 2J3, Toronto |
| Postal Code: | M4Y 2J3 |
| Province/State: | Toronto |
| Directions/Cross Streets: | Wellesley & Jarvis |
| Level/Floor | Room | Length(ft) | Width(ft) | Descriptions | |
| Room 1 | Main | Living Ro | 15.09 | 10.07 | Hardwood Floor, Combined w/Dining, North View |
| Room 2 | Main | Dining Ro | 15.09 | 10.07 | Hardwood Floor, Combined w/Living, Open Concept |
| Room 3 | Main | Kitchen | 8.23 | 8.99 | Centre Island, Granite Counters, Breakfast Bar |
| Room 4 | Main | Primary B | 11.58 | 10.04 | Walk-In Closet(s), Broadloom, Large Window |
| Room 5 | Main | Den | 8.76 | 6.89 | Hardwood Floor, Separate Room |
| Washroom Type | No. of Pieces | Level |
| Washroom Type 1 | 4 | Main |
| Washroom Type 2 | 0 | |
| Washroom Type 3 | 0 | |
| Washroom Type 4 | 0 | |
| Washroom Type 5 | 0 |
| Total Area: | 0.00 |
| Sprinklers: | Conc |
| Washrooms: | 1 |
| Heat Type: | Forced Air |
| Central Air Conditioning: | Central Air |
$
%
Years
This calculator is for demonstration purposes only. Always consult a professional
financial advisor before making personal financial decisions.
| Although the information displayed is believed to be accurate, no warranties or representations are made of any kind. |
| ROYAL LEPAGE TERREQUITY REALTY |
|
|

NASSER NADA
Broker
Dir:
416-859-5645
Bus:
905-507-4776
| Virtual Tour | Book Showing | Email a Friend |
Jump To:
At a Glance:
| Type: | Com - Condo Apartment |
| Area: | Toronto |
| Municipality: | Toronto C08 |
| Neighbourhood: | North St. James Town |
| Style: | Apartment |
| Tax: | $2,582.2 |
| Maintenance Fee: | $521.61 |
| Beds: | 1+1 |
| Baths: | 1 |
| Fireplace: | N |
Locatin Map:
Payment Calculator:

