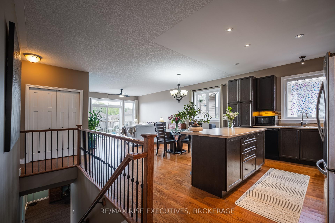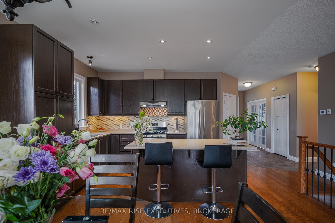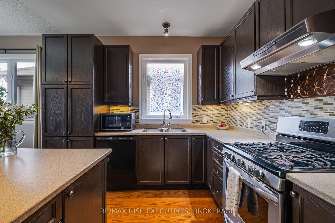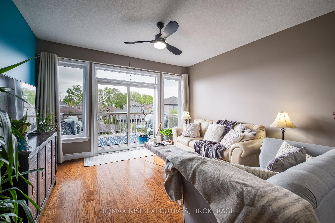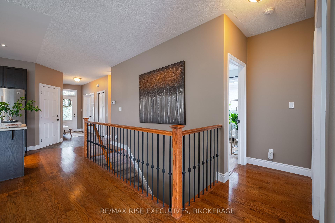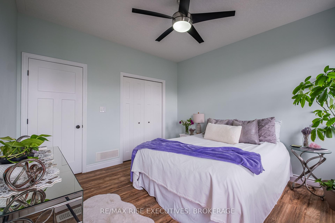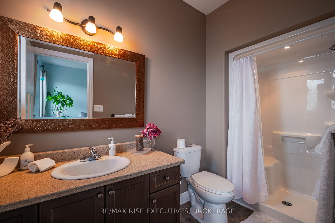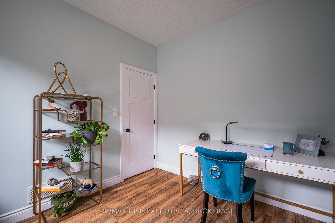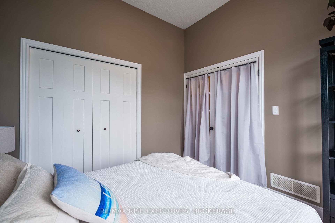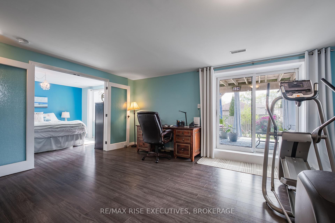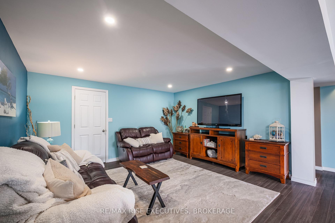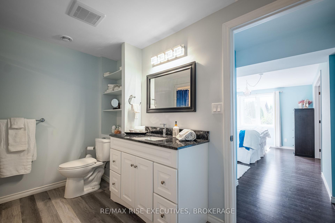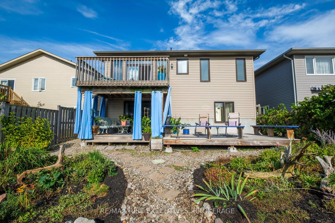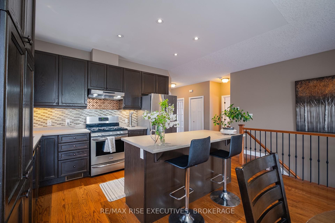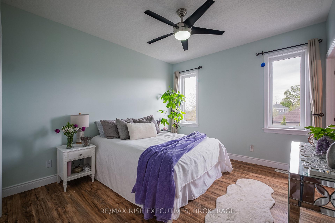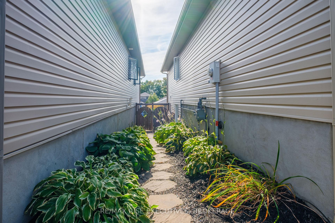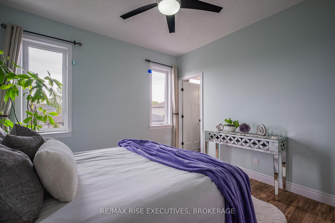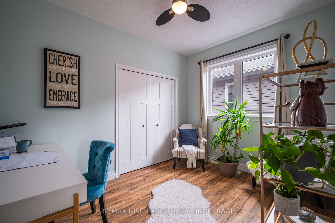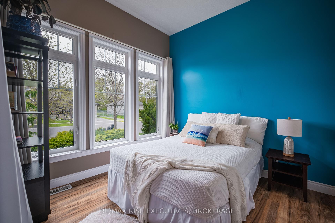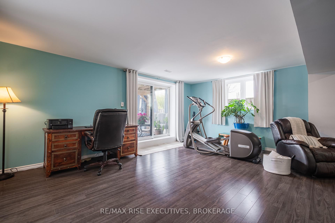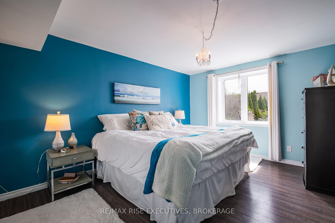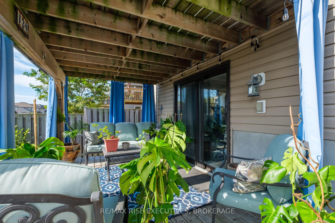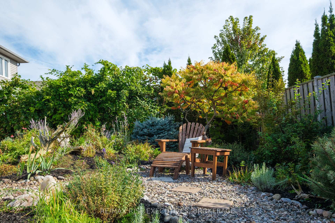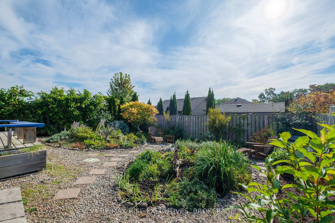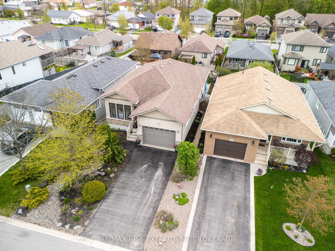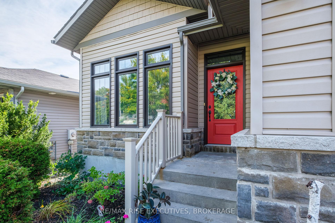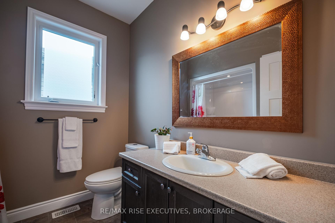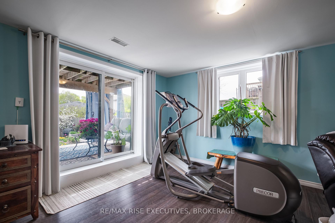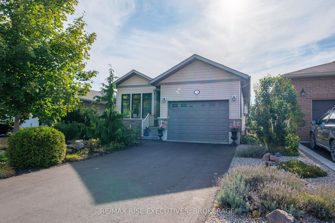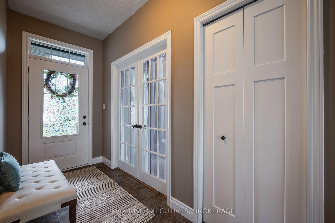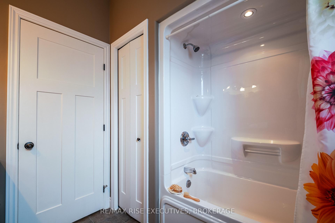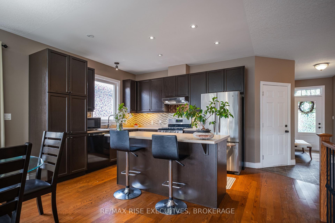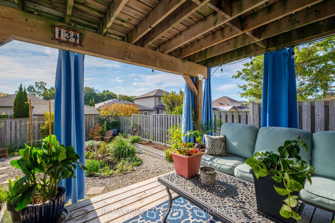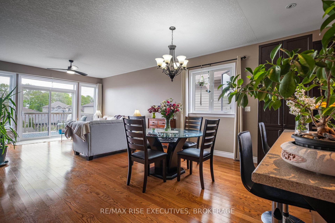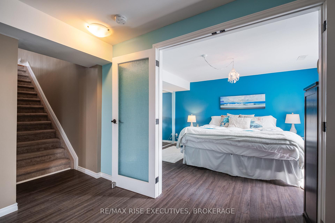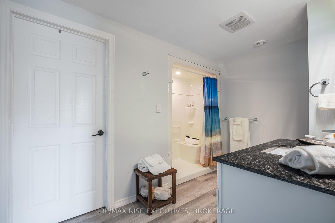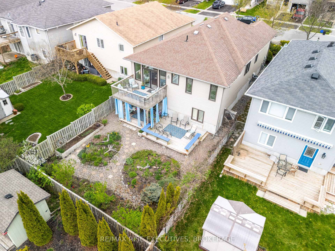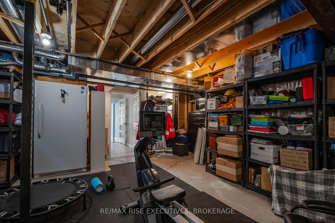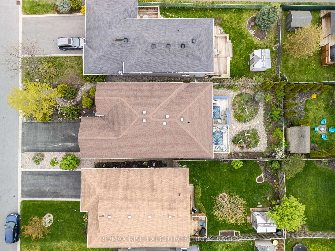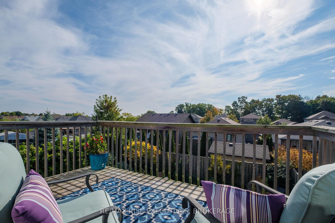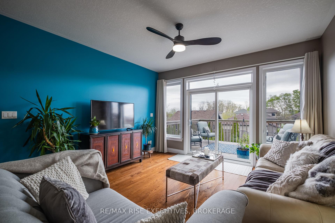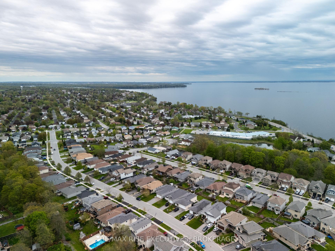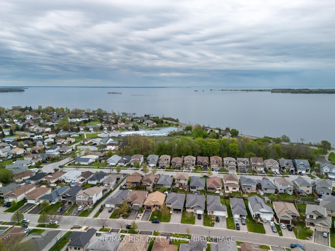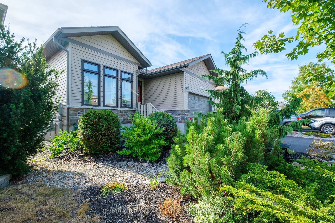$724,900
Available - For Sale
Listing ID: X12150488
134 Islandview Driv , Loyalist, K7N 0A5, Lennox & Addingt
| Welcome to this stunning 3+1 bedroom, 3 bathroom bungalow built by Barr Homes in 2011, ideally situated on an executive street in the growing community of Amherstview. Thoughtfully designed with 9' and 11' ceilings, this home offers a bright, open-concept layout with modern, high-end finishes throughout. Enjoy seasonal views of Lake Ontario from the spacious balcony off the great room, perfect for morning coffee or evening sunsets. The well-appointed kitchen features stainless steel appliances, and a central island ideal for entertaining. The walkout basement adds incredible versatility, featuring a large rec room, fourth bedroom, full bathroom, and access to an extensive lower deck ideal for gatherings, outdoor enjoyment or adding an in-law suite. Low-maintenance landscaping completes this move-in-ready gem. A perfect blend of style, function, and location this home truly has it all. |
| Price | $724,900 |
| Taxes: | $5108.00 |
| Occupancy: | Owner |
| Address: | 134 Islandview Driv , Loyalist, K7N 0A5, Lennox & Addingt |
| Directions/Cross Streets: | Islandview & Macdougall |
| Rooms: | 6 |
| Bedrooms: | 3 |
| Bedrooms +: | 1 |
| Family Room: | T |
| Basement: | Full, Finished wit |
| Level/Floor | Room | Length(ft) | Width(ft) | Descriptions | |
| Room 1 | Main | Kitchen | 15.06 | 10.23 | |
| Room 2 | Main | Living Ro | 13.45 | 12.56 | |
| Room 3 | Main | Dining Ro | 14.92 | 10.4 | |
| Room 4 | Main | Primary B | 11.51 | 12.23 | |
| Room 5 | Main | Bathroom | 4.85 | 10.36 | 3 Pc Ensuite |
| Room 6 | Main | Bedroom 2 | 10.23 | 10.33 | |
| Room 7 | Main | Bedroom 3 | 11.58 | 8.99 | |
| Room 8 | Main | Bathroom | 7.81 | 7.81 | 4 Pc Bath |
| Room 9 | Basement | Bedroom 4 | 10.69 | 17.38 | |
| Room 10 | Basement | Recreatio | 18.17 | 26.4 | |
| Room 11 | Basement | Bathroom | 10.92 | 8.99 | 3 Pc Bath |
| Room 12 | Basement | Utility R | 13.22 | 5.35 | |
| Room 13 | Basement | Other | 15.91 | 23.29 |
| Washroom Type | No. of Pieces | Level |
| Washroom Type 1 | 3 | Main |
| Washroom Type 2 | 4 | Main |
| Washroom Type 3 | 3 | Basement |
| Washroom Type 4 | 0 | |
| Washroom Type 5 | 0 |
| Total Area: | 0.00 |
| Approximatly Age: | 6-15 |
| Property Type: | Detached |
| Style: | Bungalow-Raised |
| Exterior: | Stone, Vinyl Siding |
| Garage Type: | Attached |
| (Parking/)Drive: | Private Do |
| Drive Parking Spaces: | 3 |
| Park #1 | |
| Parking Type: | Private Do |
| Park #2 | |
| Parking Type: | Private Do |
| Pool: | None |
| Approximatly Age: | 6-15 |
| Approximatly Square Footage: | 1100-1500 |
| CAC Included: | N |
| Water Included: | N |
| Cabel TV Included: | N |
| Common Elements Included: | N |
| Heat Included: | N |
| Parking Included: | N |
| Condo Tax Included: | N |
| Building Insurance Included: | N |
| Fireplace/Stove: | N |
| Heat Type: | Forced Air |
| Central Air Conditioning: | Central Air |
| Central Vac: | N |
| Laundry Level: | Syste |
| Ensuite Laundry: | F |
| Sewers: | Sewer |
$
%
Years
This calculator is for demonstration purposes only. Always consult a professional
financial advisor before making personal financial decisions.
| Although the information displayed is believed to be accurate, no warranties or representations are made of any kind. |
| RE/MAX RISE EXECUTIVES, BROKERAGE |
|
|

NASSER NADA
Broker
Dir:
416-859-5645
Bus:
905-507-4776
| Virtual Tour | Book Showing | Email a Friend |
Jump To:
At a Glance:
| Type: | Freehold - Detached |
| Area: | Lennox & Addington |
| Municipality: | Loyalist |
| Neighbourhood: | 54 - Amherstview |
| Style: | Bungalow-Raised |
| Approximate Age: | 6-15 |
| Tax: | $5,108 |
| Beds: | 3+1 |
| Baths: | 3 |
| Fireplace: | N |
| Pool: | None |
Locatin Map:
Payment Calculator:

