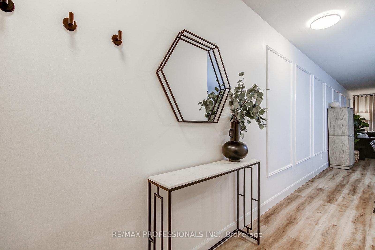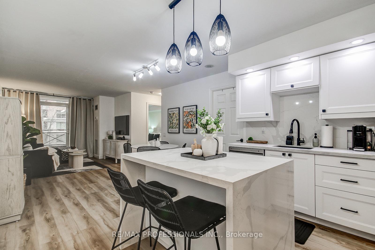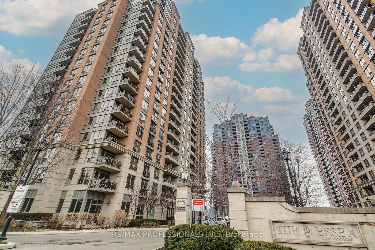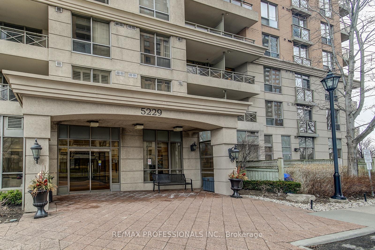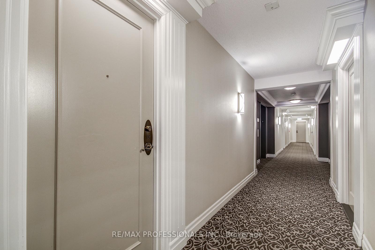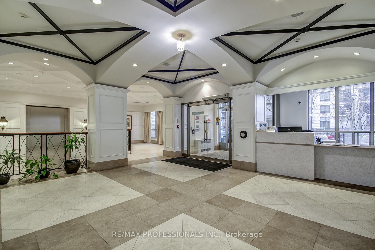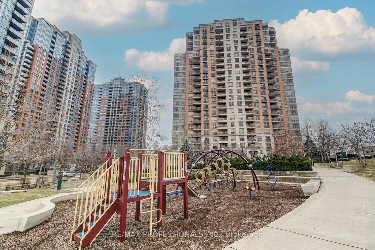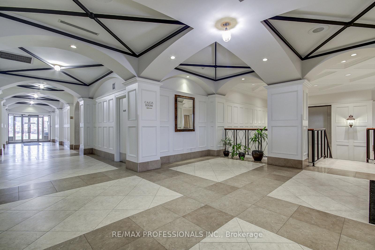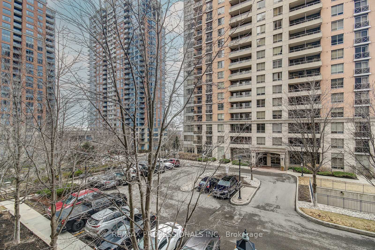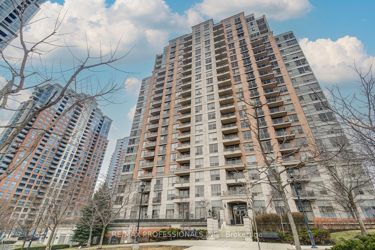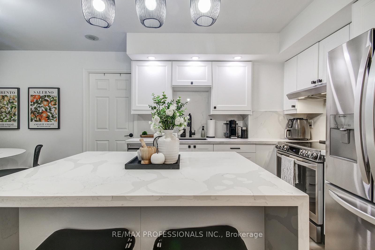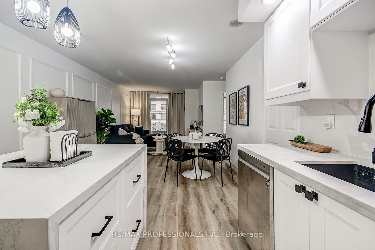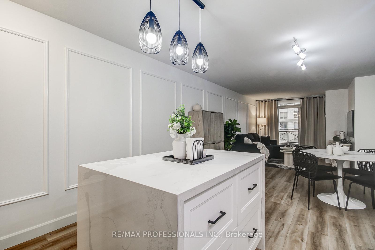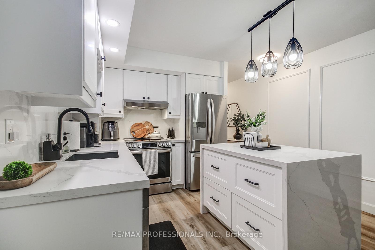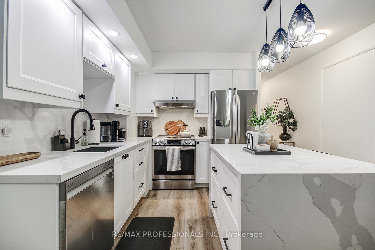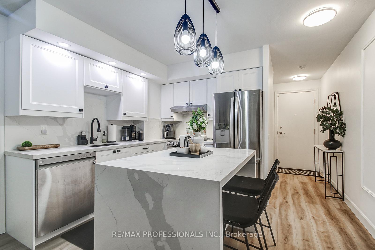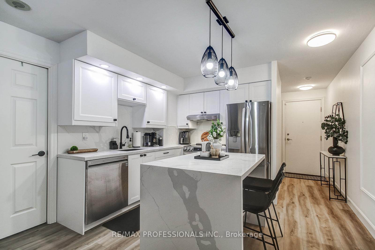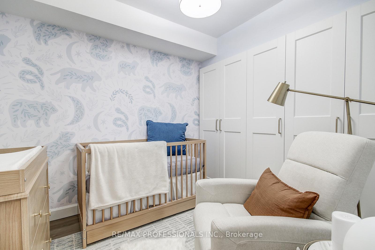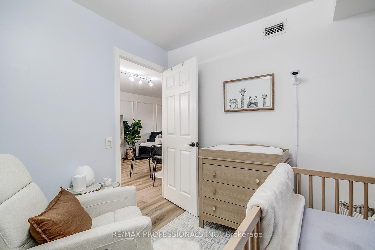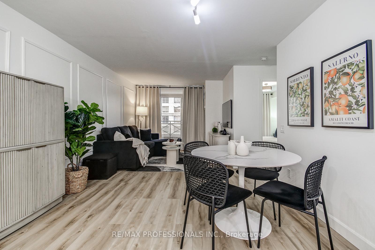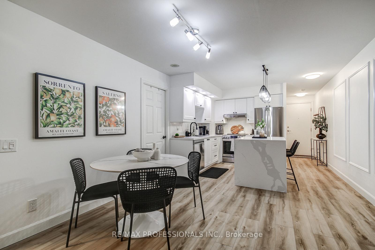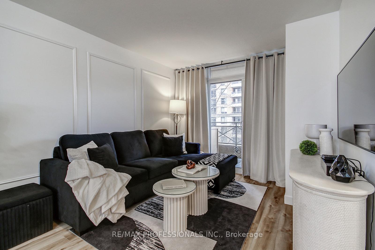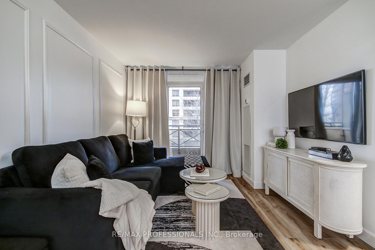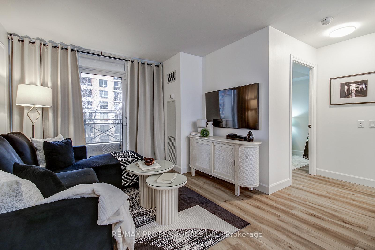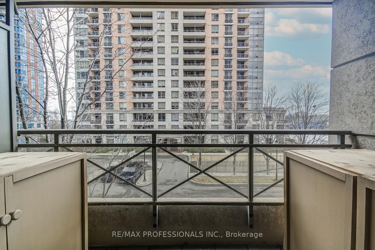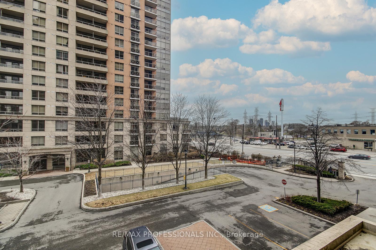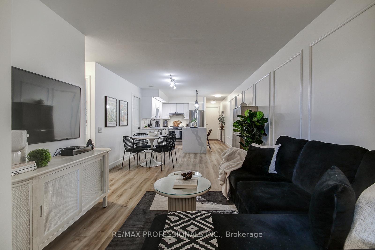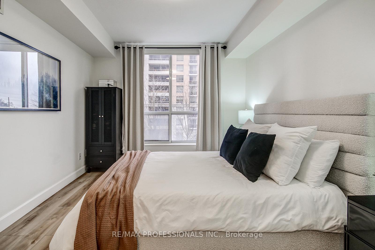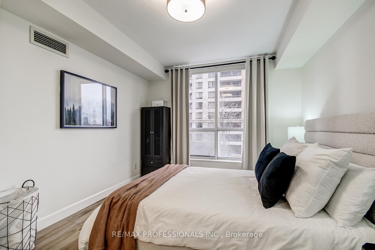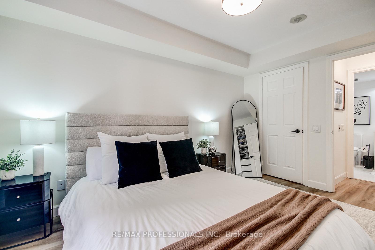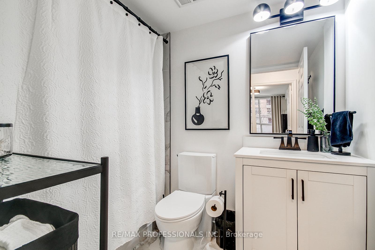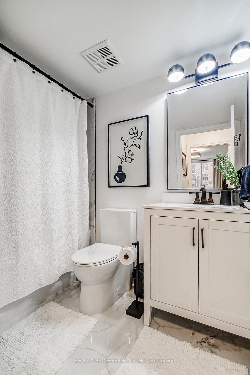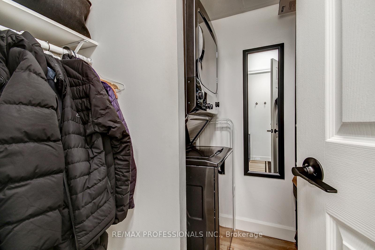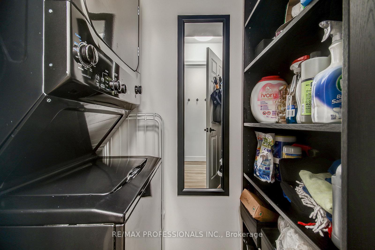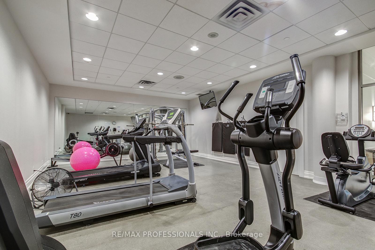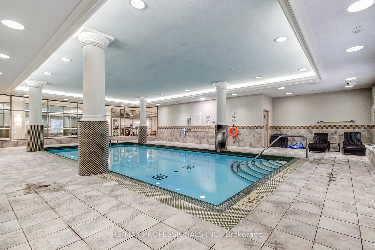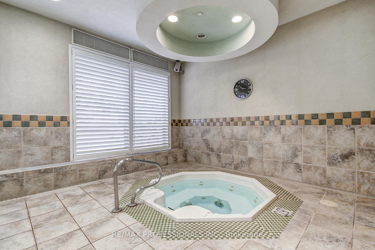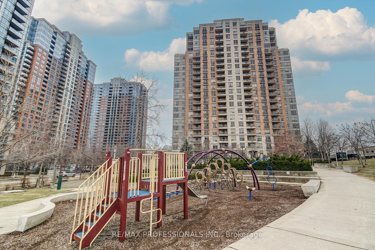$645,000
Available - For Sale
Listing ID: W12098227
5229 Dundas Stre West , Toronto, M9B 6L9, Toronto
| All utilities and parking included in the maintenance fees! This fully renovated 1+1 bedroom suite features a smart, functional layout with no wasted space. Enjoy west-facing views from your generously sized private balcony. The standout kitchen is modern, sleek, and thoughtfully designed with quartz countertops, stylish black fixtures, and premium stainless steel appliances. The primary bedroom is generously sized with a walk-in closet, and the large den easily works as a second bedroom, office, or guest space. Smooth ceilings throughout add a clean, modern finish. Enjoy top-tier amenities like an indoor pool, hot tub, sauna, gym, virtual golf, party room, BBQ area & more. Just a 2-minute walk to the Kipling Transit Hub (Subway & GO) and quick access to Hwy 427, Gardiner & QEW. Steps to Farm Boy, and across from 24-hour Shoppers, Starbucks & Tim Hortons. A move-in-ready gem in a prime location! |
| Price | $645,000 |
| Taxes: | $2260.00 |
| Assessment Year: | 2024 |
| Occupancy: | Owner |
| Address: | 5229 Dundas Stre West , Toronto, M9B 6L9, Toronto |
| Postal Code: | M9B 6L9 |
| Province/State: | Toronto |
| Directions/Cross Streets: | Dundas St W / Kipling Ave |
| Level/Floor | Room | Length(ft) | Width(ft) | Descriptions | |
| Room 1 | Main | Living Ro | 11.48 | 11.84 | Laminate, Combined w/Dining, W/O To Balcony |
| Room 2 | Main | Dining Ro | 9.84 | 11.84 | Laminate, Combined w/Living |
| Room 3 | Main | Kitchen | 9.15 | 11.78 | Laminate, Stainless Steel Appl, Quartz Counter |
| Room 4 | Main | Bedroom | 13.02 | 10 | Laminate, Large Window, Walk-In Closet(s) |
| Room 5 | Main | Den | 8.59 | 8.33 | Laminate, Closet |
| Room 6 | Main | Laundry | 6.2 | 6.36 | Laminate |
| Washroom Type | No. of Pieces | Level |
| Washroom Type 1 | 4 | Main |
| Washroom Type 2 | 0 | |
| Washroom Type 3 | 0 | |
| Washroom Type 4 | 0 | |
| Washroom Type 5 | 0 |
| Total Area: | 0.00 |
| Approximatly Age: | 16-30 |
| Washrooms: | 1 |
| Heat Type: | Forced Air |
| Central Air Conditioning: | Central Air |
$
%
Years
This calculator is for demonstration purposes only. Always consult a professional
financial advisor before making personal financial decisions.
| Although the information displayed is believed to be accurate, no warranties or representations are made of any kind. |
| RE/MAX PROFESSIONALS INC. |
|
|

NASSER NADA
Broker
Dir:
416-859-5645
Bus:
905-507-4776
| Virtual Tour | Book Showing | Email a Friend |
Jump To:
At a Glance:
| Type: | Com - Condo Apartment |
| Area: | Toronto |
| Municipality: | Toronto W08 |
| Neighbourhood: | Islington-City Centre West |
| Style: | Apartment |
| Approximate Age: | 16-30 |
| Tax: | $2,260 |
| Maintenance Fee: | $804 |
| Beds: | 1+1 |
| Baths: | 1 |
| Fireplace: | N |
Locatin Map:
Payment Calculator:

