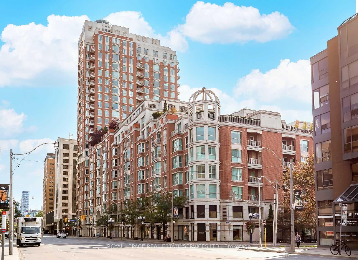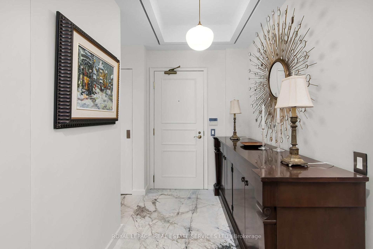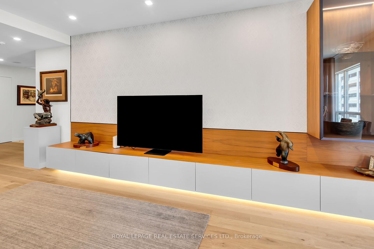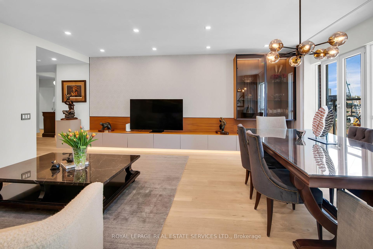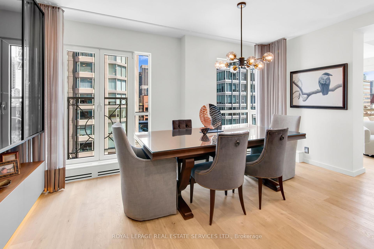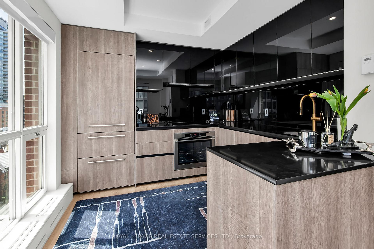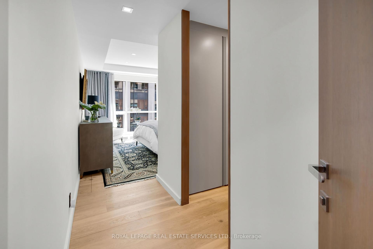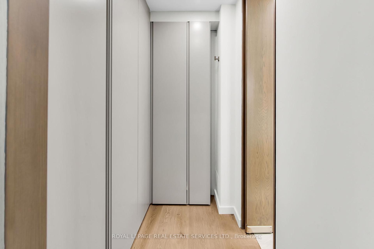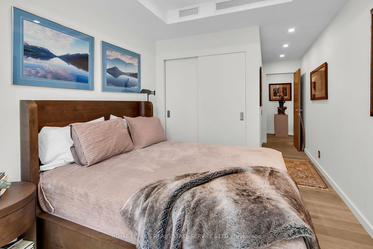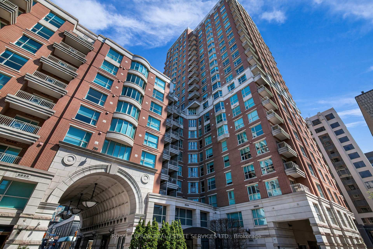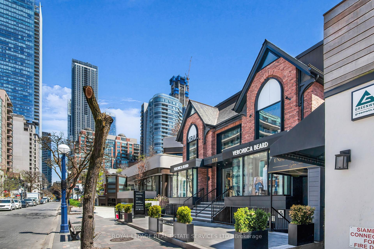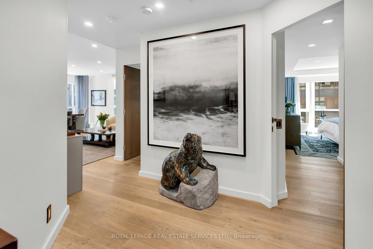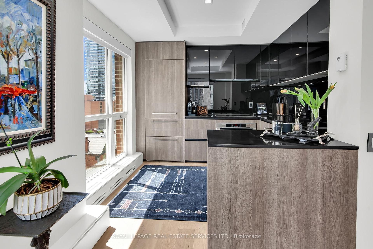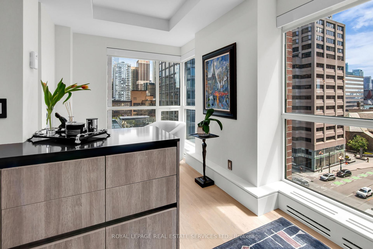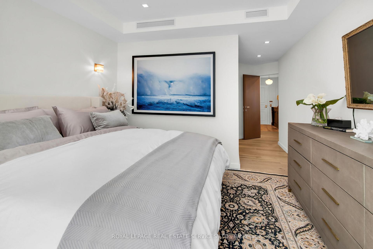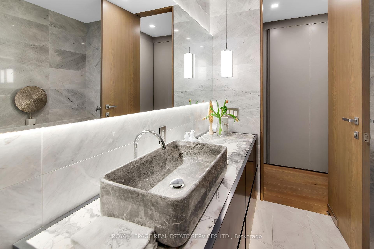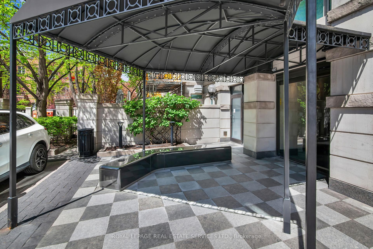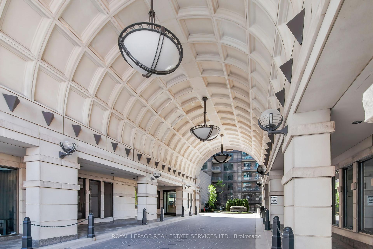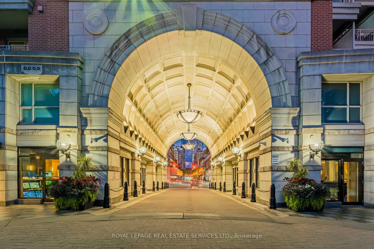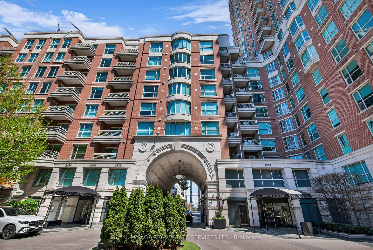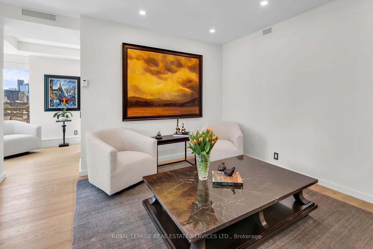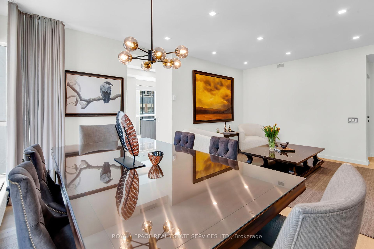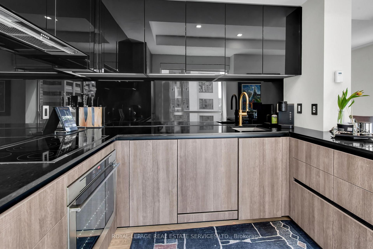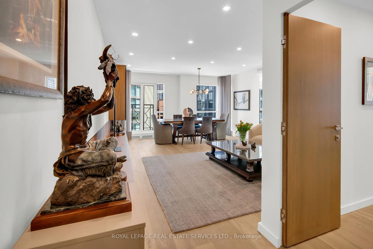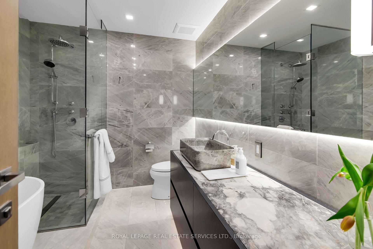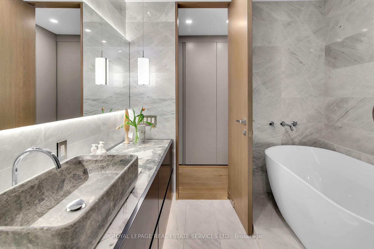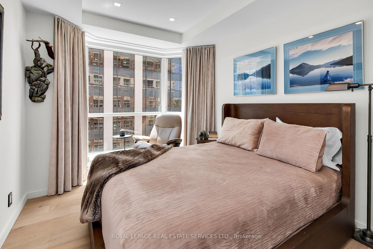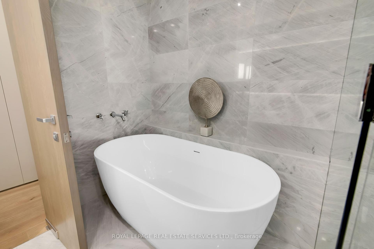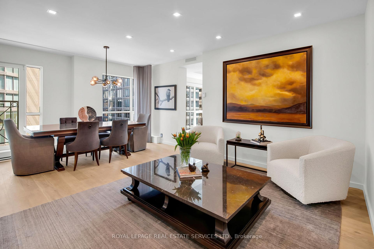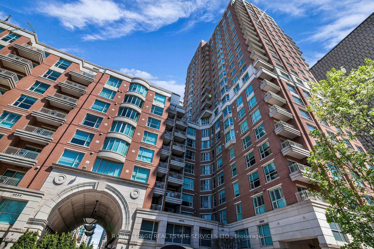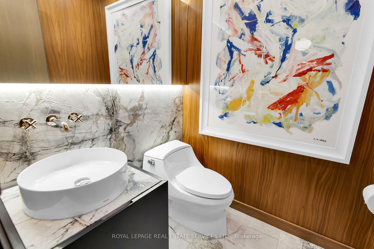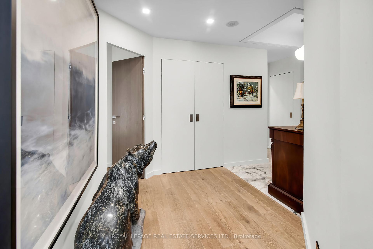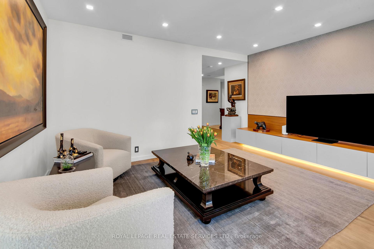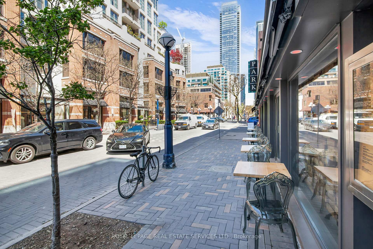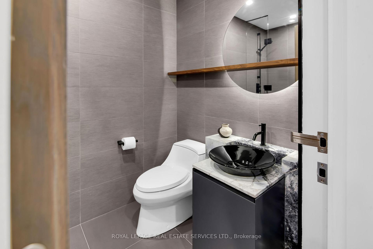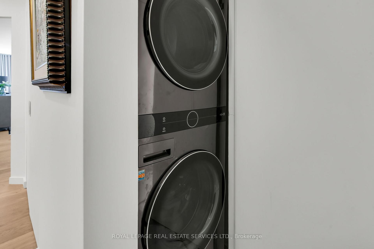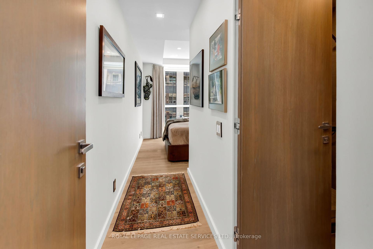$2,250,000
Available - For Sale
Listing ID: C12141833
38 Avenue Road , Toronto, M5R 2G2, Toronto
| The Prince Arthur! Stunning corner suite fully renovated by a designer with high end finishes. Primary BR with spa like ensuite, 2nd bedroom with ensuite, plus a 2 pc power room. High end hardwood floors, gourmet eat in kitchen w/ high end appliances. Many custom built ins, window coverings and light fixtures. Oversized living and dining, with a custom built in bookcase. 2 car tandem parking + 2 large lockers. Truly distinctive living space in the heart of Yorkville. A vibrant location adjacent to Yorkville Village, Whole Foods, fine dining, outdoor patios, world renowned shops, The Rom, art galleries & public transit. Must See!! |
| Price | $2,250,000 |
| Taxes: | $8600.00 |
| Occupancy: | Owner |
| Address: | 38 Avenue Road , Toronto, M5R 2G2, Toronto |
| Postal Code: | M5R 2G2 |
| Province/State: | Toronto |
| Directions/Cross Streets: | Avenue Rd & Bloor St |
| Level/Floor | Room | Length(ft) | Width(ft) | Descriptions | |
| Room 1 | Main | Foyer | 14.89 | 9.22 | Closet, 2 Pc Bath, Marble Floor |
| Room 2 | Main | Living Ro | 15.74 | 9.58 | Hardwood Floor, B/I Bookcase, Pot Lights |
| Room 3 | Main | Dining Ro | 16.2 | 9.97 | Hardwood Floor, Combined w/Living, Juliette Balcony |
| Room 4 | Main | Kitchen | 9.38 | 9.61 | Hardwood Floor, B/I Appliances, Renovated |
| Room 5 | Main | Breakfast | 8.17 | 6.89 | Hardwood Floor, Window, Combined w/Kitchen |
| Room 6 | Main | Primary B | 13.35 | 12.43 | Hardwood Floor, 4 Pc Ensuite, Walk-In Closet(s) |
| Room 7 | Main | Bedroom 2 | 13.55 | 9.97 | Hardwood Floor, 3 Pc Ensuite, Window |
| Room 8 | Main | Utility R | 3.97 | 10.07 |
| Washroom Type | No. of Pieces | Level |
| Washroom Type 1 | 4 | Main |
| Washroom Type 2 | 3 | Main |
| Washroom Type 3 | 2 | Main |
| Washroom Type 4 | 0 | |
| Washroom Type 5 | 0 |
| Total Area: | 0.00 |
| Sprinklers: | Conc |
| Washrooms: | 3 |
| Heat Type: | Heat Pump |
| Central Air Conditioning: | Central Air |
$
%
Years
This calculator is for demonstration purposes only. Always consult a professional
financial advisor before making personal financial decisions.
| Although the information displayed is believed to be accurate, no warranties or representations are made of any kind. |
| ROYAL LEPAGE REAL ESTATE SERVICES LTD. |
|
|

NASSER NADA
Broker
Dir:
416-859-5645
Bus:
905-507-4776
| Virtual Tour | Book Showing | Email a Friend |
Jump To:
At a Glance:
| Type: | Com - Condo Apartment |
| Area: | Toronto |
| Municipality: | Toronto C02 |
| Neighbourhood: | Annex |
| Style: | Apartment |
| Tax: | $8,600 |
| Maintenance Fee: | $2,044 |
| Beds: | 2 |
| Baths: | 3 |
| Fireplace: | N |
Locatin Map:
Payment Calculator:

