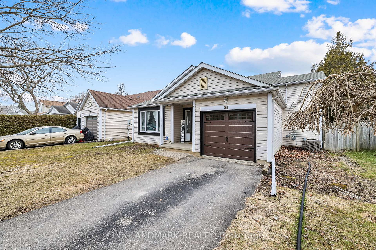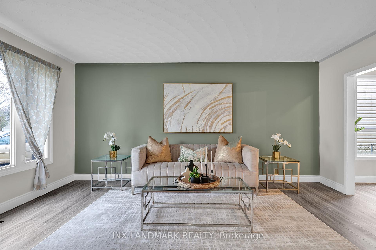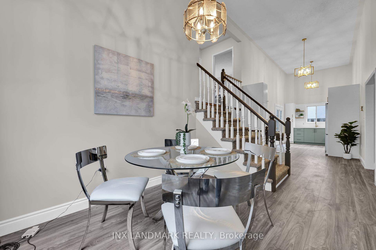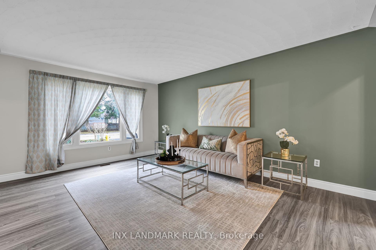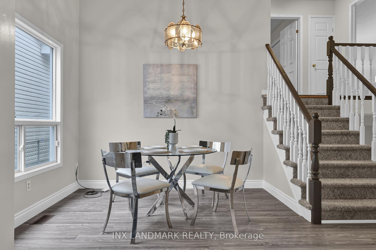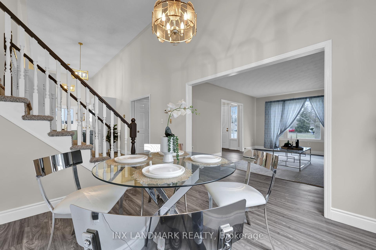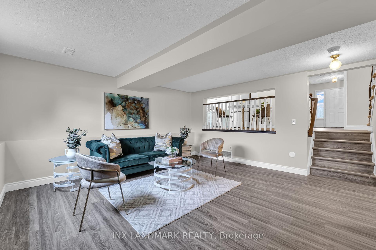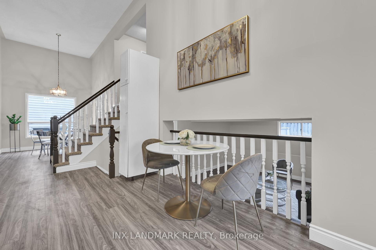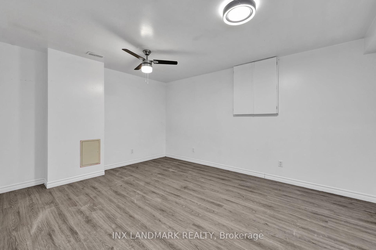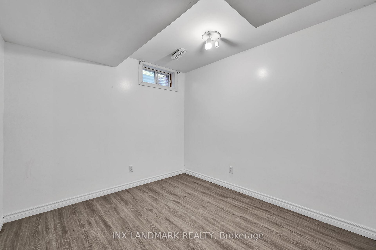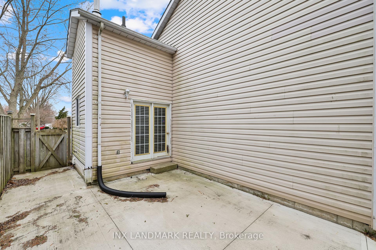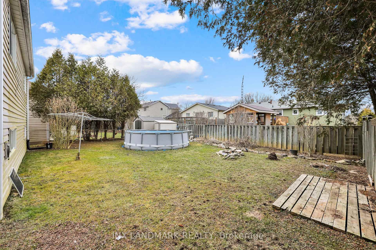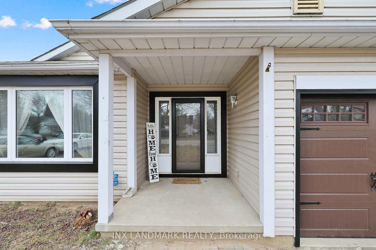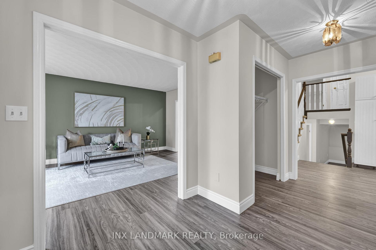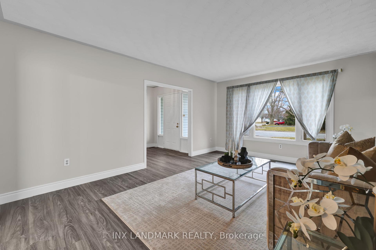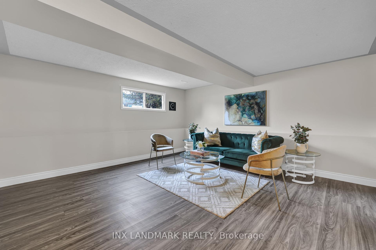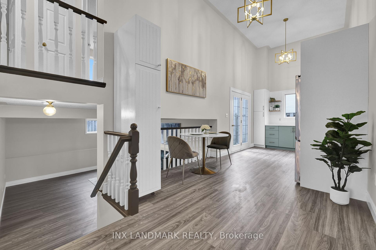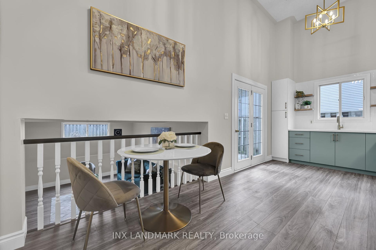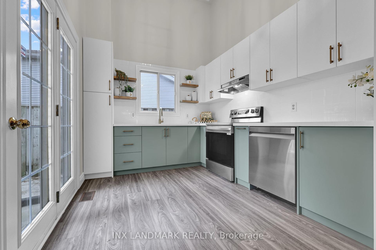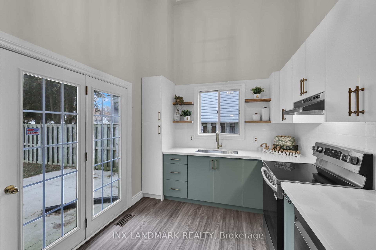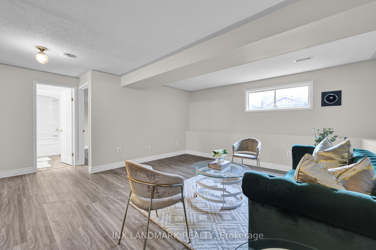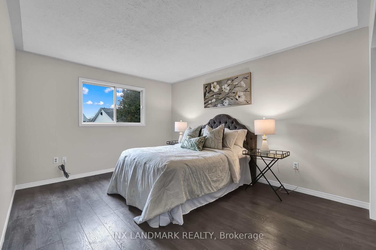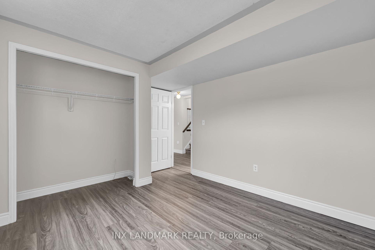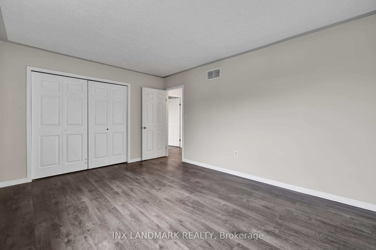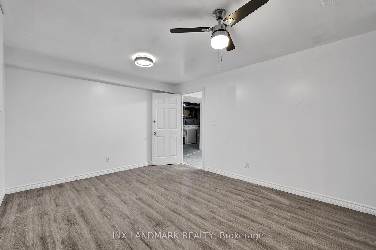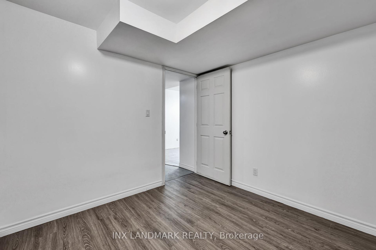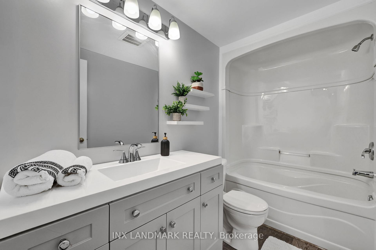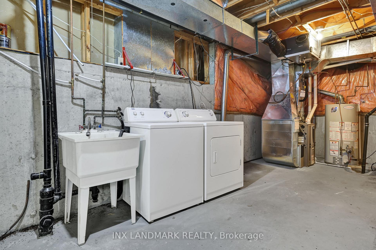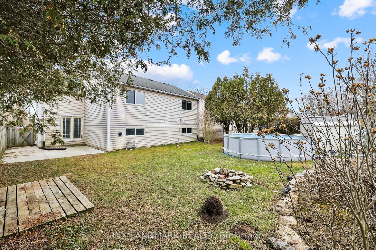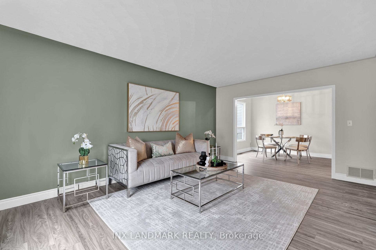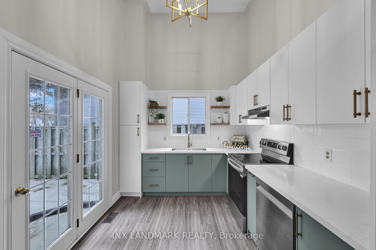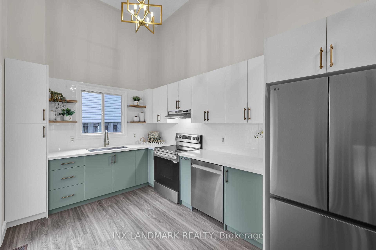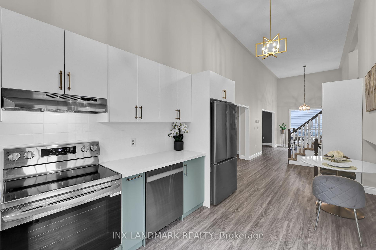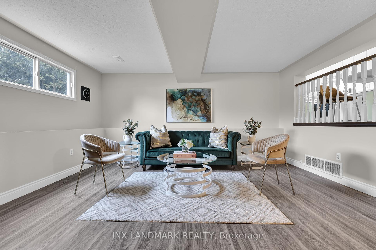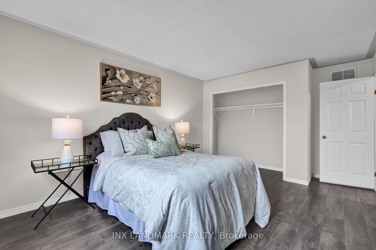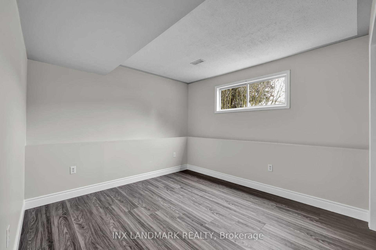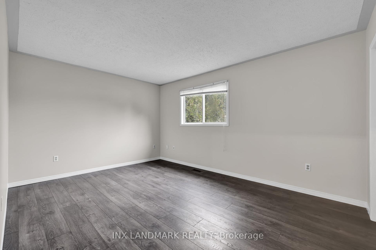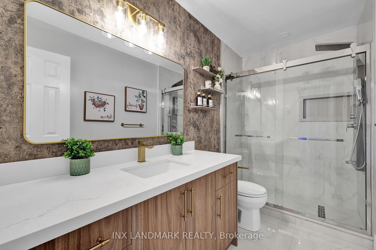$634,499
Available - For Sale
Listing ID: X12150984
39 Leslie Aven , Norfolk, N0A 1N4, Norfolk
| Welcome to Beautifully Renovated Gem in a Family-Friendly Neighbourhood! This beautifully updated 3-Bedroom home offers the Perfect Blend of Style, Comfort, and Functionality. Step inside to Discover Fresh Paint, Durable Vinyl Flooring, and a Thoughtfully Redesigned Layout that Suits Modern Family Living. The Stylish Kitchen Boasts Sage Green Lower Cabinetry, Quartz Countertops, and Designer Light Fixtures, Making it Both Inviting and Functional. The Upper Level Features a Spa-Inspired Bathroom with Tasteful Finishes, While Both Bathrooms in the Home have been Fully Renovated with a Keen eye for Detail. Enjoy Relaxing or Entertaining in the Spacious Lower-Level Family room, Ideal for Movie Nights or Gatherings. The Third Bedroom is Privately Tucked away on this Level perfect for Guests or a Home Office. Outside, the Large Backyard Offers Space to Play and Unwind, Complete with an Above-Ground Pool your Summer Oasis! Don't miss this Move-in-Ready Opportunity in a Vibrant, Family-Oriented Community. The Potential Here is Endless! Located close to the Port Dover beach, Grocery stores, Boutique shops, Restaurants, local Wineries and Breweries, Arena and more! |
| Price | $634,499 |
| Taxes: | $3710.00 |
| Occupancy: | Owner |
| Address: | 39 Leslie Aven , Norfolk, N0A 1N4, Norfolk |
| Directions/Cross Streets: | Richardson Dr and Mcqueen St |
| Rooms: | 7 |
| Bedrooms: | 3 |
| Bedrooms +: | 0 |
| Family Room: | T |
| Basement: | Full |
| Level/Floor | Room | Length(ft) | Width(ft) | Descriptions | |
| Room 1 | Main | Living Ro | 16.73 | 12.3 | |
| Room 2 | Main | Dining Ro | 13.94 | 8.89 | |
| Room 3 | Main | Kitchen | 23.62 | 8.69 | |
| Room 4 | Second | Bedroom | 15.94 | 11.48 | |
| Room 5 | Second | Bedroom 2 | 14.76 | 10.82 | |
| Room 6 | Second | Bathroom | 10 | 10.17 | 3 Pc Bath |
| Room 7 | Lower | Bedroom 3 | 13.45 | 10.27 | |
| Room 8 | Lower | Family Ro | 18.7 | 15.74 | |
| Room 9 | Lower | Bathroom | 13.45 | 9.18 | 3 Pc Bath |
| Washroom Type | No. of Pieces | Level |
| Washroom Type 1 | 3 | Second |
| Washroom Type 2 | 3 | Lower |
| Washroom Type 3 | 0 | |
| Washroom Type 4 | 0 | |
| Washroom Type 5 | 0 |
| Total Area: | 0.00 |
| Property Type: | Detached |
| Style: | Backsplit 3 |
| Exterior: | Shingle |
| Garage Type: | Attached |
| Drive Parking Spaces: | 1 |
| Pool: | Above Gr |
| Approximatly Square Footage: | 1100-1500 |
| CAC Included: | N |
| Water Included: | N |
| Cabel TV Included: | N |
| Common Elements Included: | N |
| Heat Included: | N |
| Parking Included: | N |
| Condo Tax Included: | N |
| Building Insurance Included: | N |
| Fireplace/Stove: | N |
| Heat Type: | Forced Air |
| Central Air Conditioning: | Central Air |
| Central Vac: | N |
| Laundry Level: | Syste |
| Ensuite Laundry: | F |
| Sewers: | Sewer |
$
%
Years
This calculator is for demonstration purposes only. Always consult a professional
financial advisor before making personal financial decisions.
| Although the information displayed is believed to be accurate, no warranties or representations are made of any kind. |
| INX LANDMARK REALTY |
|
|

NASSER NADA
Broker
Dir:
416-859-5645
Bus:
905-507-4776
| Book Showing | Email a Friend |
Jump To:
At a Glance:
| Type: | Freehold - Detached |
| Area: | Norfolk |
| Municipality: | Norfolk |
| Neighbourhood: | Port Dover |
| Style: | Backsplit 3 |
| Tax: | $3,710 |
| Beds: | 3 |
| Baths: | 2 |
| Fireplace: | N |
| Pool: | Above Gr |
Locatin Map:
Payment Calculator:

