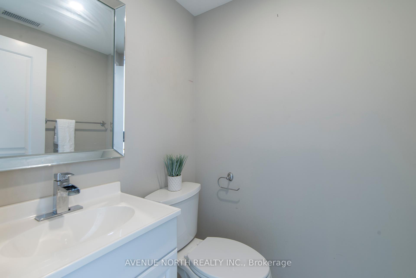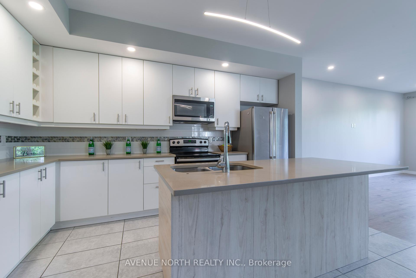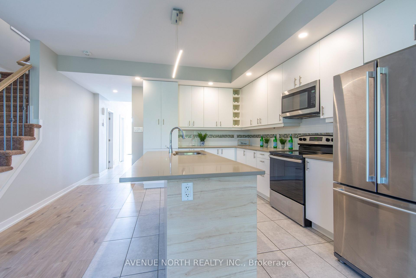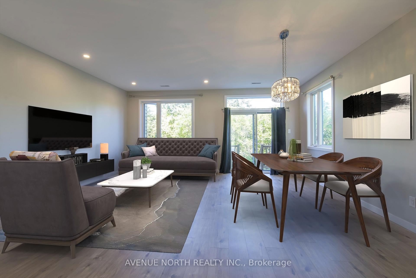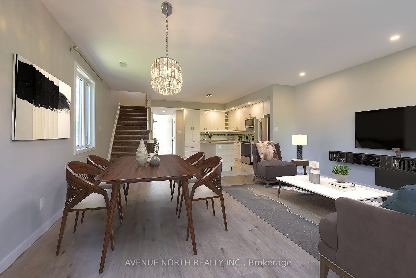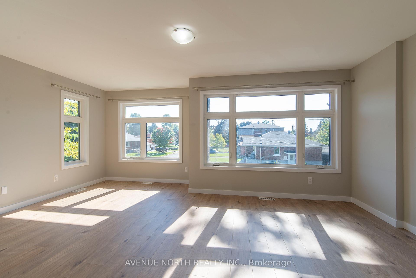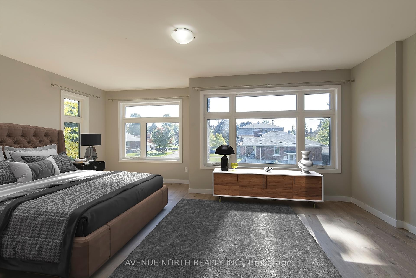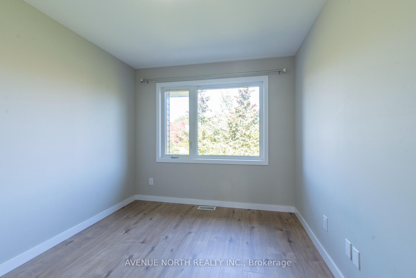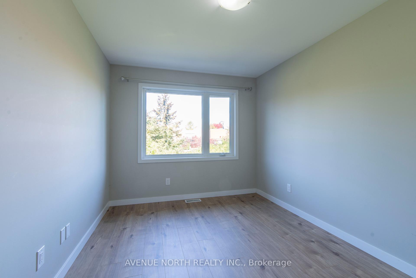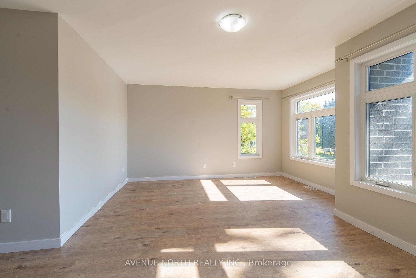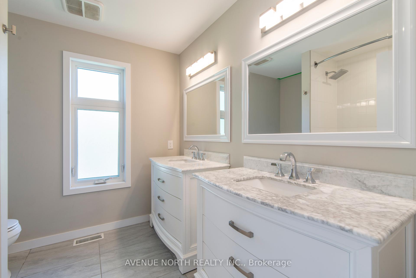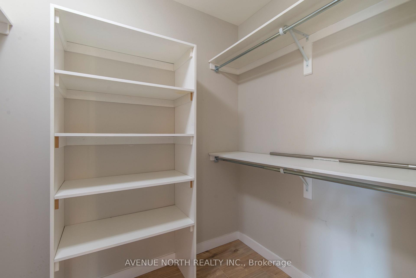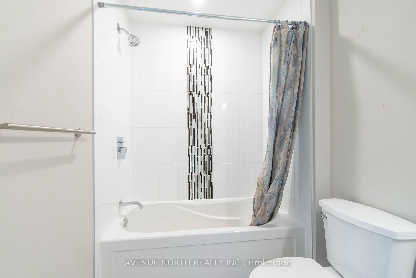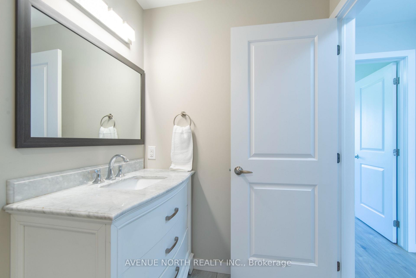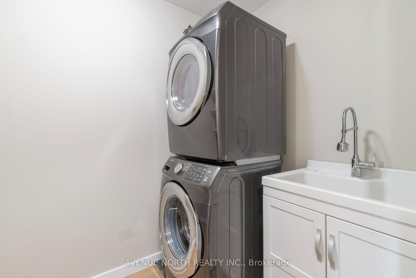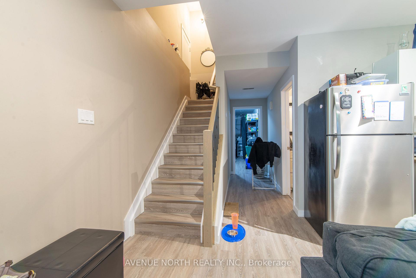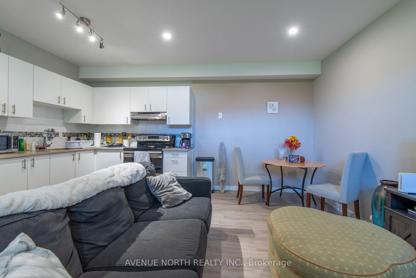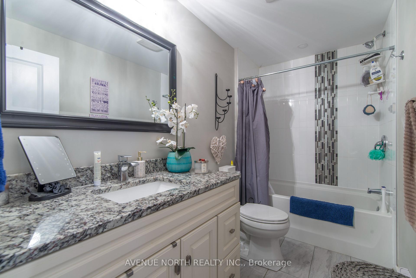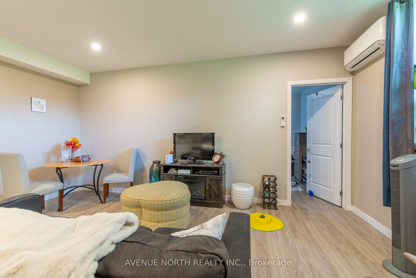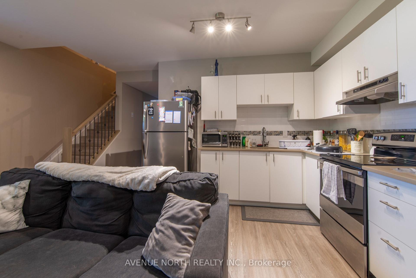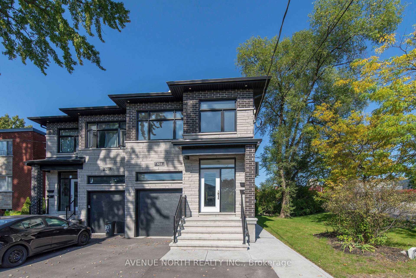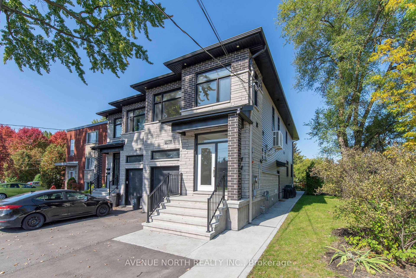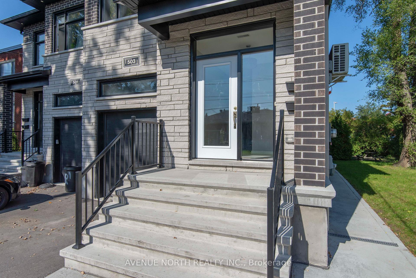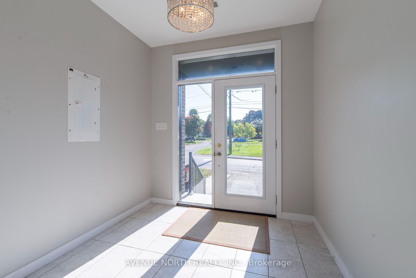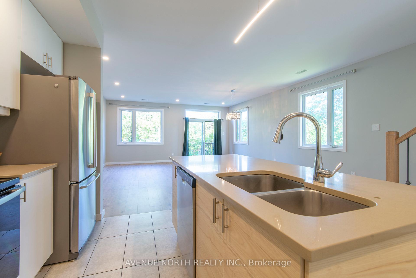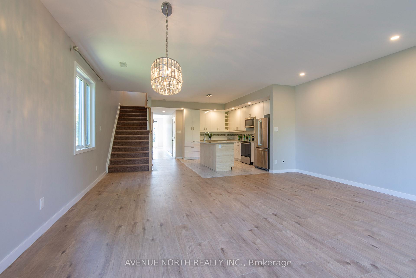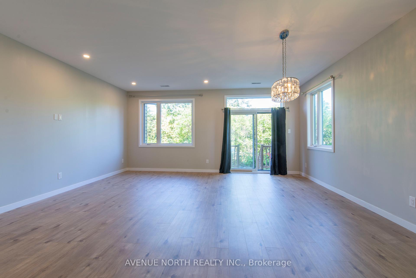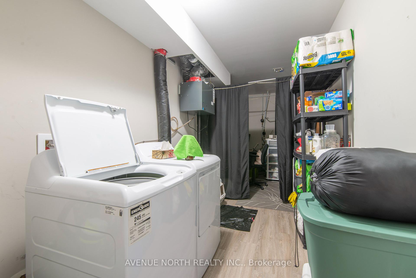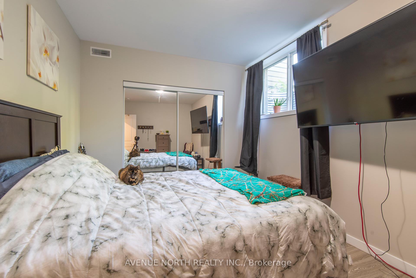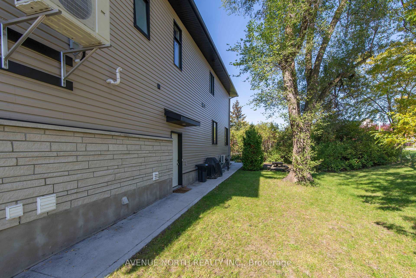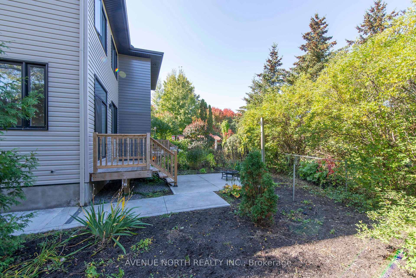$999,900
Available - For Sale
Listing ID: X12150861
503 COTE Stre , Overbrook - Castleheights and Area, K1K 0Z8, Ottawa
| Welcome to 503 Cote Street. A Beautifully Maintained 2019-Built Semi-Detached with Exceptional Income Potential. This property offers incredible flexibility with a legal secondary dwelling unit, each with it's own private entrance. Whether you're looking to live in one unit and rent the other, or rent out both, this property generates approximately $53,000+ in annual rental income.Tenants pay all utilities except water, making this an efficient investment. Each unit is independently heated and has it's own hydro meter, while sharing one water meter. The main (upper) unit boasts a stylish open-concept layout with upgraded pot lights, large windows that bring in natural light, and a modern kitchen featuring stainless steel appliances, a center island, and ample cabinetry. The spacious primary suite includes a walk-in closet and a luxurious 5-piece ensuite with double vanity. You'll also find three additional bedrooms, a full guest bathroom, and the convenience of second-floor laundry. This unit includes both a garage space and surface parking. The lower-level secondary dwelling unit offers a bright, open living space with a full kitchen, one bedroom, a 4-piece bathroom, and it's own laundry and storage area perfect for students, young professionals, or extended family. This unit comes with one surface parking space. Enjoy outdoor living in the private, landscaped backyard, ideal for relaxation and entertaining. Vacant possession is available. The current owner occupies the lower unit, and the upper unit will be vacated by tenants on May 16th, 2025, allowing you to set your own rents or move in comfortably. Don't miss this versatile, income-generating opportunity in a fantastic location. Book your private showing today! |
| Price | $999,900 |
| Taxes: | $7139.00 |
| Occupancy: | Owner |
| Address: | 503 COTE Stre , Overbrook - Castleheights and Area, K1K 0Z8, Ottawa |
| Lot Size: | 7.62 x 86.42 (Feet) |
| Directions/Cross Streets: | Cote Street and Vernon Avenue |
| Rooms: | 13 |
| Rooms +: | 7 |
| Bedrooms: | 4 |
| Bedrooms +: | 1 |
| Family Room: | F |
| Basement: | Full, Finished |
| Level/Floor | Room | Length(ft) | Width(ft) | Descriptions | |
| Room 1 | Main | Foyer | |||
| Room 2 | Main | Utility R | 7.41 | 4.43 | |
| Room 3 | Main | Powder Ro | 4.82 | 4.33 | |
| Room 4 | Main | Kitchen | 14.24 | 14.14 | Stainless Steel Appl, Centre Island |
| Room 5 | Main | Dining Ro | 11.97 | 10.99 | |
| Room 6 | Main | Living Ro | 18.56 | 13.74 | Pot Lights, Overlooks Backyard |
| Room 7 | Second | Primary B | 18.63 | 17.22 | Walk-In Closet(s) |
| Room 8 | Second | Bathroom | 8.5 | 7.9 | 5 Pc Ensuite, Double Sink |
| Room 9 | Second | Bedroom 2 | 14.24 | 9.15 | Closet |
| Room 10 | Second | Bedroom 3 | 15.22 | 9.15 | Closet |
| Room 11 | Second | Bedroom 4 | 11.58 | 8.89 | Closet |
| Room 12 | Second | Bathroom | 9.32 | 5.15 | 4 Pc Bath |
| Room 13 | Second | Laundry | 9.22 | 5.15 | Laundry Sink |
| Room 14 | Lower | Kitchen | 10.5 | 7.97 | Stainless Steel Appl |
| Washroom Type | No. of Pieces | Level |
| Washroom Type 1 | 2 | Main |
| Washroom Type 2 | 5 | Second |
| Washroom Type 3 | 4 | Second |
| Washroom Type 4 | 4 | Lower |
| Washroom Type 5 | 0 |
| Total Area: | 0.00 |
| Property Type: | Semi-Detached |
| Style: | 2-Storey |
| Exterior: | Brick, Vinyl Siding |
| Garage Type: | Attached |
| (Parking/)Drive: | Mutual |
| Drive Parking Spaces: | 2 |
| Park #1 | |
| Parking Type: | Mutual |
| Park #2 | |
| Parking Type: | Mutual |
| Pool: | None |
| Other Structures: | Aux Residences |
| Approximatly Square Footage: | 2000-2500 |
| Property Features: | Park, School |
| CAC Included: | N |
| Water Included: | N |
| Cabel TV Included: | N |
| Common Elements Included: | N |
| Heat Included: | N |
| Parking Included: | N |
| Condo Tax Included: | N |
| Building Insurance Included: | N |
| Fireplace/Stove: | N |
| Heat Type: | Baseboard |
| Central Air Conditioning: | Central Air |
| Central Vac: | N |
| Laundry Level: | Syste |
| Ensuite Laundry: | F |
| Sewers: | Sewer |
$
%
Years
This calculator is for demonstration purposes only. Always consult a professional
financial advisor before making personal financial decisions.
| Although the information displayed is believed to be accurate, no warranties or representations are made of any kind. |
| AVENUE NORTH REALTY INC. |
|
|

NASSER NADA
Broker
Dir:
416-859-5645
Bus:
905-507-4776
| Book Showing | Email a Friend |
Jump To:
At a Glance:
| Type: | Freehold - Semi-Detached |
| Area: | Ottawa |
| Municipality: | Overbrook - Castleheights and Area |
| Neighbourhood: | 3502 - Overbrook/Castle Heights |
| Style: | 2-Storey |
| Lot Size: | 7.62 x 86.42(Feet) |
| Tax: | $7,139 |
| Beds: | 4+1 |
| Baths: | 4 |
| Fireplace: | N |
| Pool: | None |
Locatin Map:
Payment Calculator:

