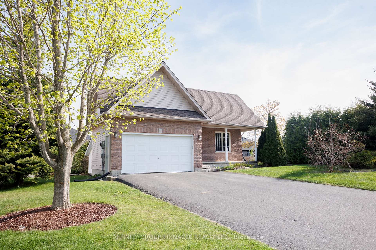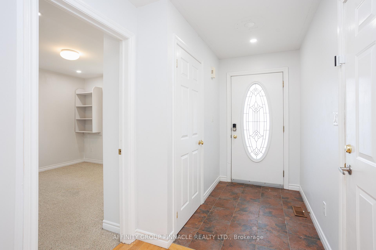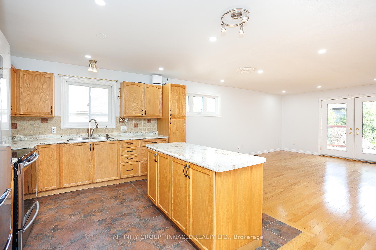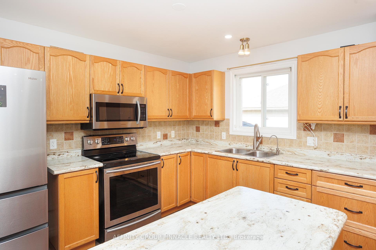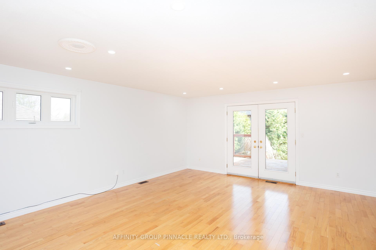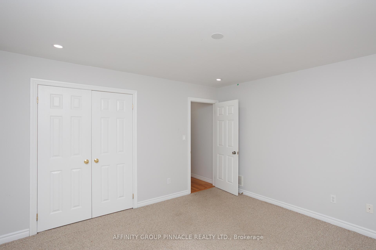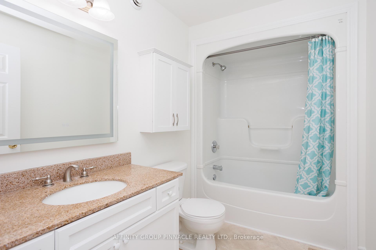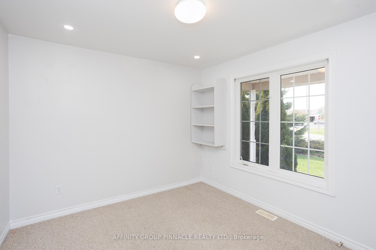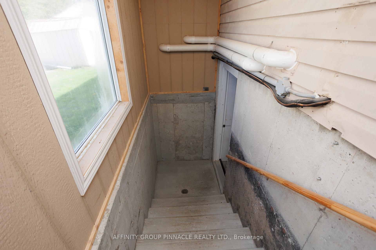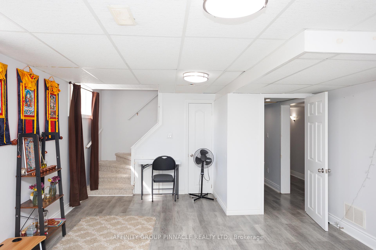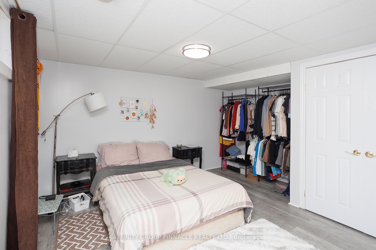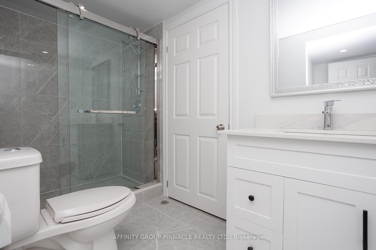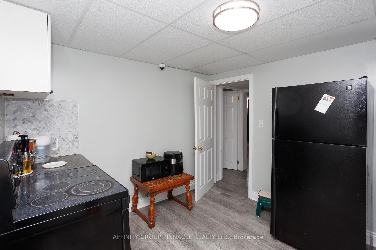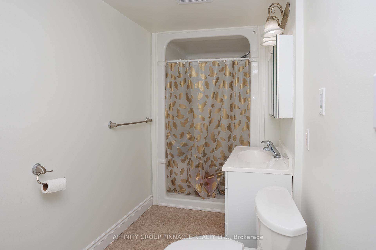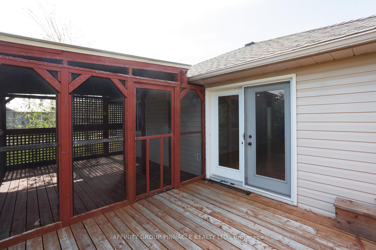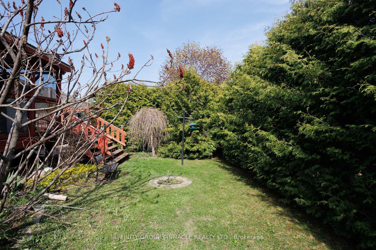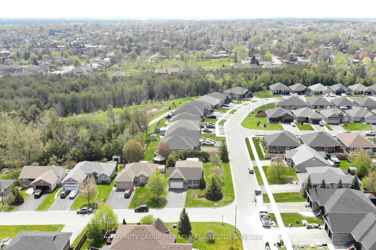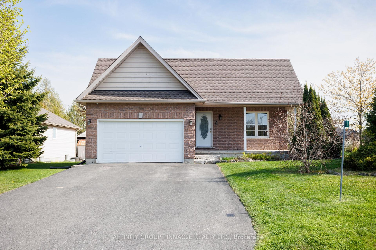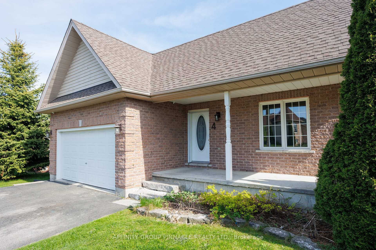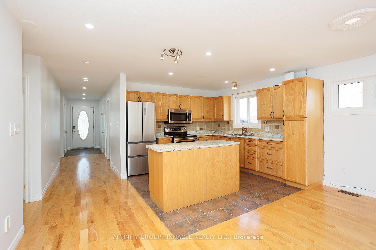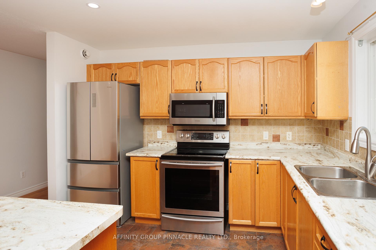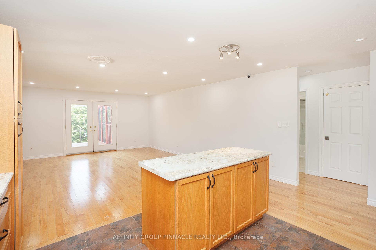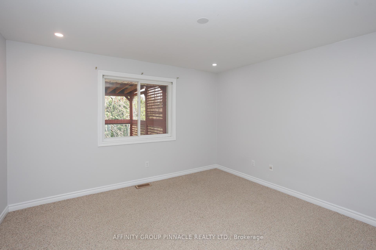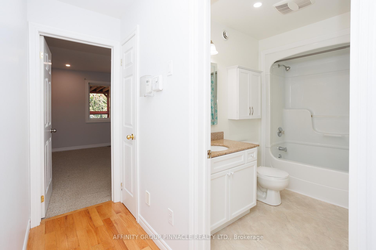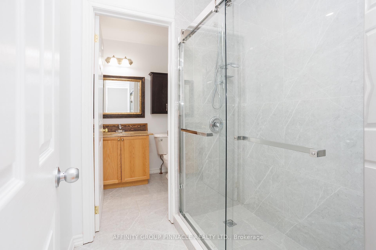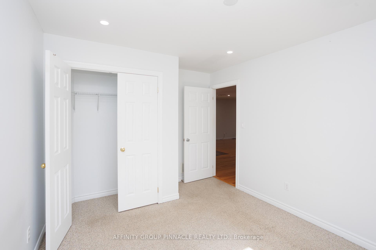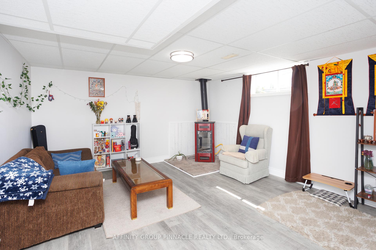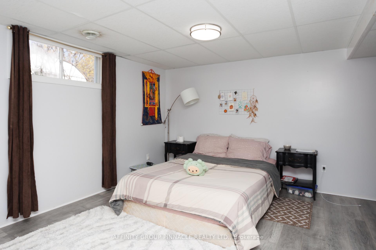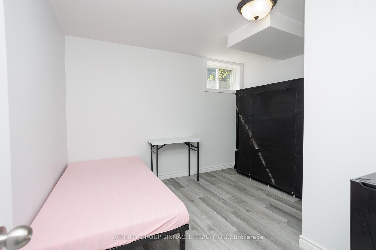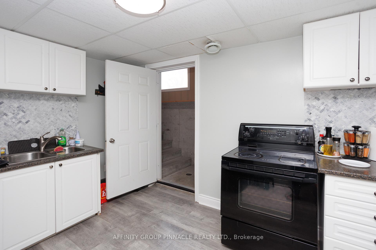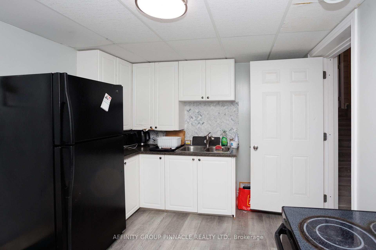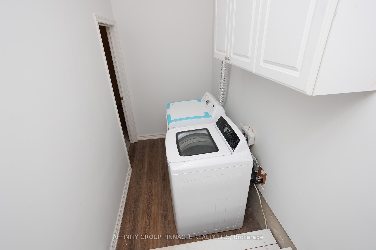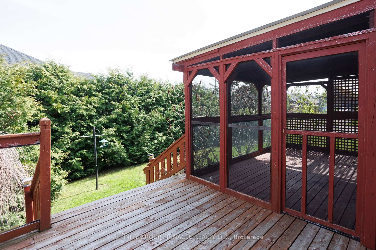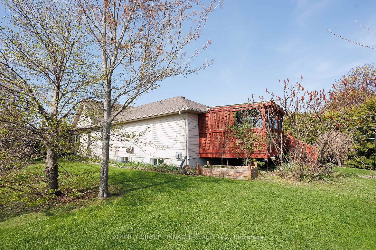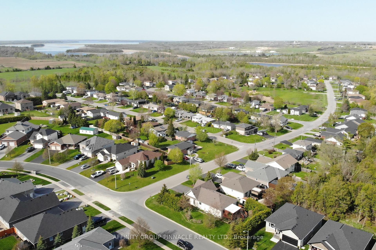$774,900
Available - For Sale
Listing ID: X12150461
4 Champlain Boul , Kawartha Lakes, K9V 0H9, Kawartha Lakes
| Charming 5 bedroom, 4 bathroom Bungalow in Lindsay's desirable Springdale Gardens community, featuring an in-law suite with newly constructed separate entry. Tons of space for the entire family or a potential income generator for the savvy investor. This bright and spacious home boasts a main floor with hardwood flooring in the open concept kitchen/dining/living area + pot lights throughout. Main floor also features a spacious master + 2 other good sized bedrooms + fully renovated modern bathroom. Fully finished and recently renovated bright basement with separate entry adds tons of living space, complete with newly refinished stunning bathroom with ceramic tiles and glass shower doors, a full kitchen, two more bedrooms and a spacious family /rec room + utility & storage room. Ideal for larger or multigenerational families, this home also features a shared laundry space that is conveniently accessible from both floors. On top of all these interior features, outside you can enjoy the private backyard with a covered and screened in gazebo. Minutes to Fleming College, Ross Memorial Hospital, Historic downtown Lindsay and a short walk to nature trails and ATV trails. This beautiful home is sure to impress. |
| Price | $774,900 |
| Taxes: | $3846.38 |
| Assessment Year: | 2024 |
| Occupancy: | Owner+T |
| Address: | 4 Champlain Boul , Kawartha Lakes, K9V 0H9, Kawartha Lakes |
| Directions/Cross Streets: | SPRINGDALE DR & CHAMPLAIN BLVD |
| Rooms: | 8 |
| Rooms +: | 7 |
| Bedrooms: | 3 |
| Bedrooms +: | 2 |
| Family Room: | F |
| Basement: | Finished, Separate Ent |
| Level/Floor | Room | Length(ft) | Width(ft) | Descriptions | |
| Room 1 | Main | Living Ro | 17.15 | 15.84 | Combined w/Dining, Open Concept |
| Room 2 | Main | Kitchen | 10.99 | 10.99 | |
| Room 3 | Main | Primary B | 12.99 | 12.99 | |
| Room 4 | Main | Bedroom 2 | 11.97 | 9.97 | |
| Room 5 | Main | Bedroom 3 | 10.99 | 9.97 | |
| Room 6 | Main | Laundry | 20.01 | 7.22 | |
| Room 7 | Basement | Recreatio | 20.66 | 13.68 | |
| Room 8 | Basement | Kitchen | 10.33 | 14.1 | |
| Room 9 | Basement | Bedroom 4 | 16.24 | 13.68 | |
| Room 10 | Basement | Bedroom 5 | 10.33 | 10.82 | |
| Room 11 | Basement | Furnace R | 10.27 | 4.92 |
| Washroom Type | No. of Pieces | Level |
| Washroom Type 1 | 4 | Main |
| Washroom Type 2 | 3 | Main |
| Washroom Type 3 | 3 | Basement |
| Washroom Type 4 | 3 | Basement |
| Washroom Type 5 | 0 | |
| Washroom Type 6 | 4 | Main |
| Washroom Type 7 | 3 | Main |
| Washroom Type 8 | 3 | Basement |
| Washroom Type 9 | 3 | Basement |
| Washroom Type 10 | 0 |
| Total Area: | 0.00 |
| Approximatly Age: | 16-30 |
| Property Type: | Detached |
| Style: | Bungalow |
| Exterior: | Brick, Vinyl Siding |
| Garage Type: | Attached |
| (Parking/)Drive: | Private Do |
| Drive Parking Spaces: | 2 |
| Park #1 | |
| Parking Type: | Private Do |
| Park #2 | |
| Parking Type: | Private Do |
| Pool: | None |
| Approximatly Age: | 16-30 |
| Approximatly Square Footage: | 1100-1500 |
| Property Features: | Hospital, Level |
| CAC Included: | N |
| Water Included: | N |
| Cabel TV Included: | N |
| Common Elements Included: | N |
| Heat Included: | N |
| Parking Included: | N |
| Condo Tax Included: | N |
| Building Insurance Included: | N |
| Fireplace/Stove: | N |
| Heat Type: | Forced Air |
| Central Air Conditioning: | Central Air |
| Central Vac: | N |
| Laundry Level: | Syste |
| Ensuite Laundry: | F |
| Sewers: | Sewer |
| Utilities-Cable: | Y |
| Utilities-Hydro: | Y |
$
%
Years
This calculator is for demonstration purposes only. Always consult a professional
financial advisor before making personal financial decisions.
| Although the information displayed is believed to be accurate, no warranties or representations are made of any kind. |
| AFFINITY GROUP PINNACLE REALTY LTD. |
|
|

NASSER NADA
Broker
Dir:
416-859-5645
Bus:
905-507-4776
| Virtual Tour | Book Showing | Email a Friend |
Jump To:
At a Glance:
| Type: | Freehold - Detached |
| Area: | Kawartha Lakes |
| Municipality: | Kawartha Lakes |
| Neighbourhood: | Lindsay |
| Style: | Bungalow |
| Approximate Age: | 16-30 |
| Tax: | $3,846.38 |
| Beds: | 3+2 |
| Baths: | 4 |
| Fireplace: | N |
| Pool: | None |
Locatin Map:
Payment Calculator:

