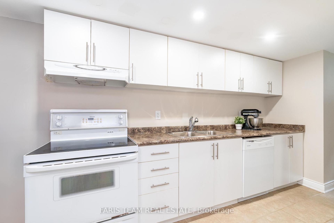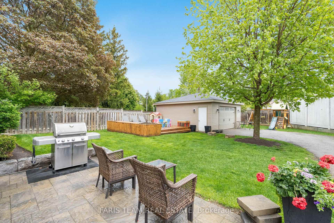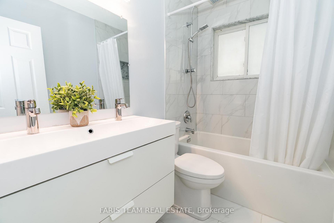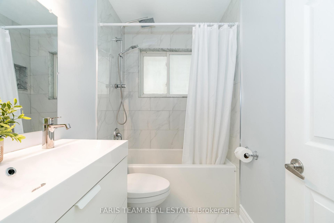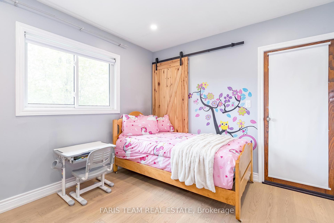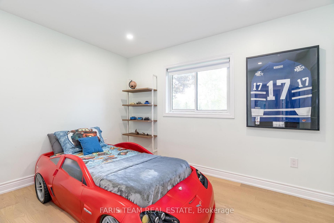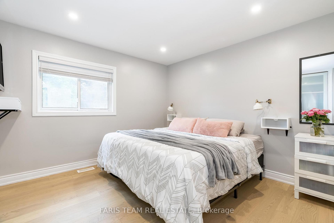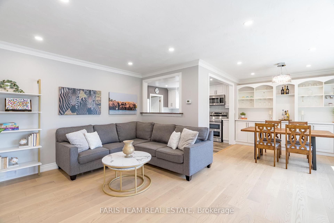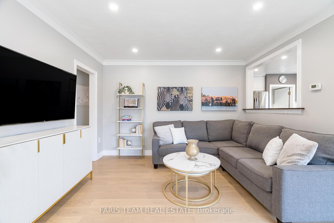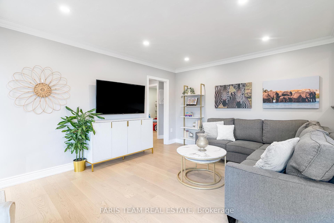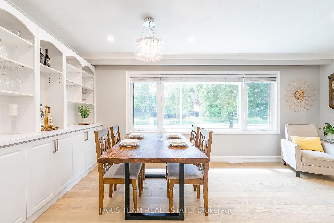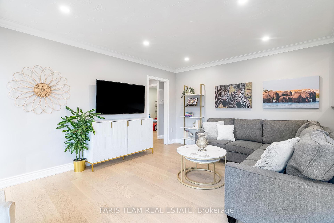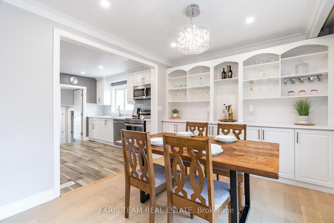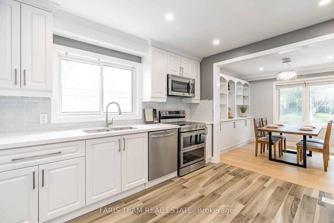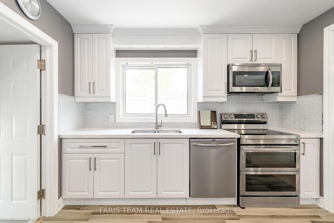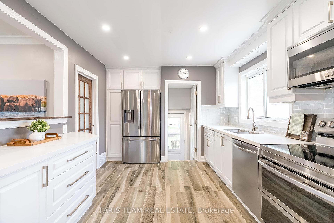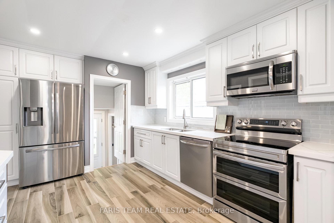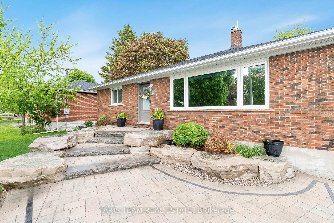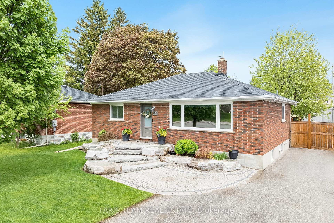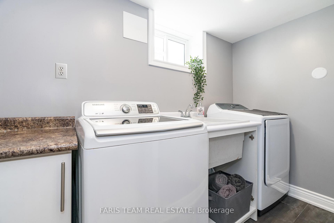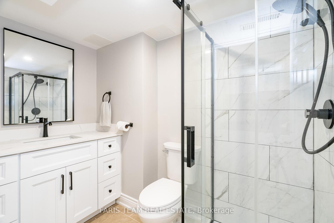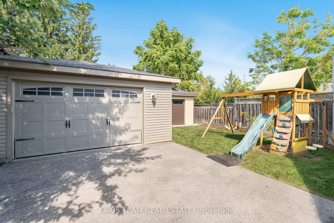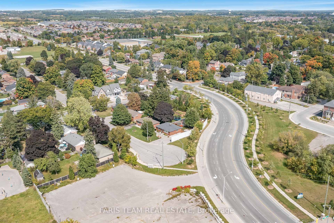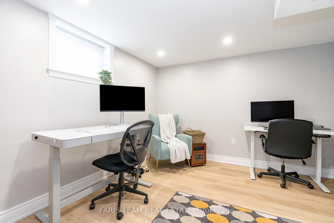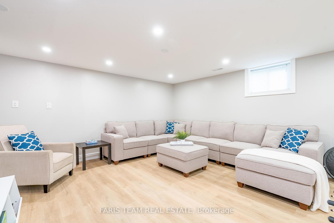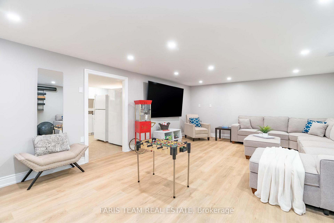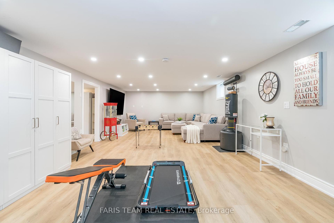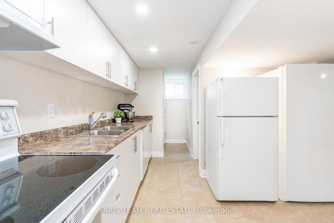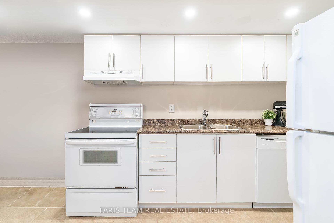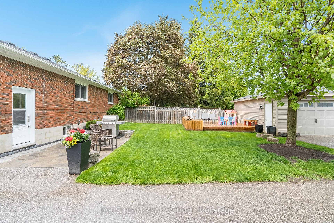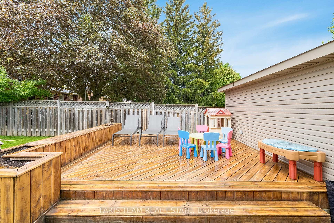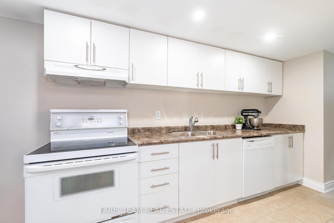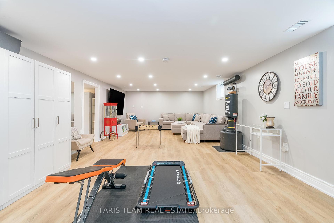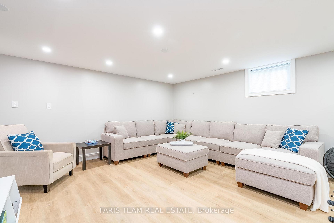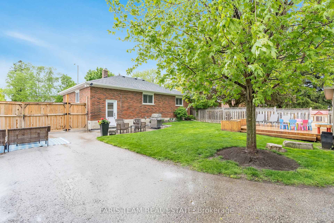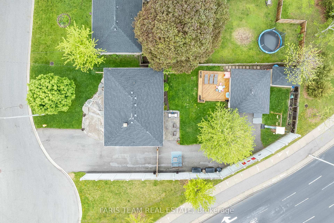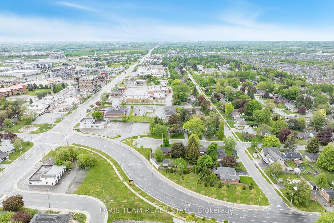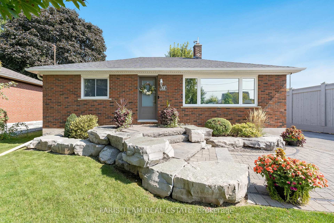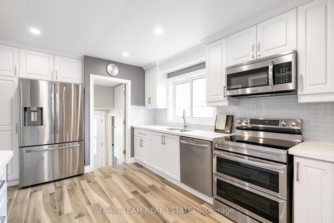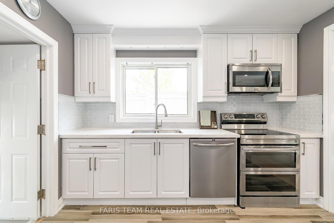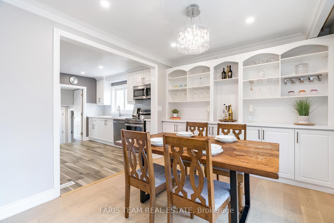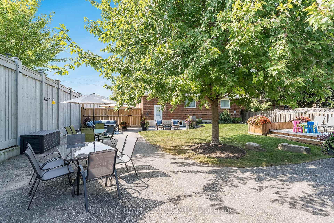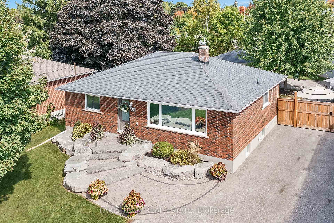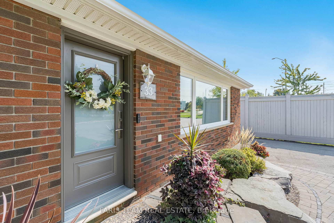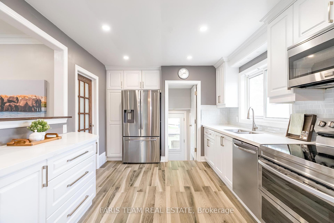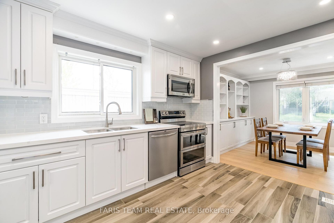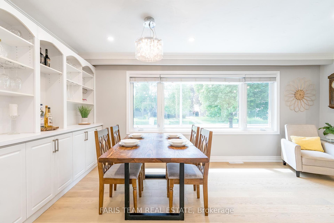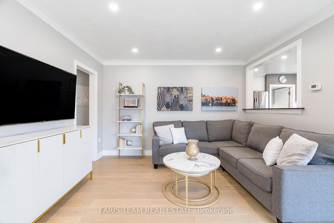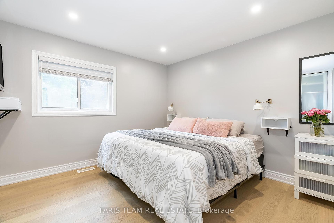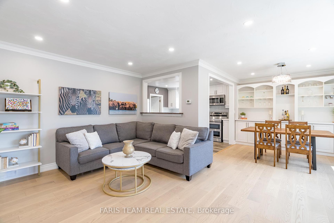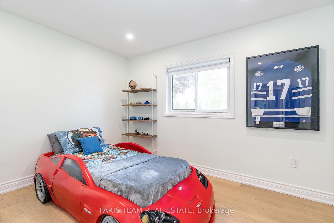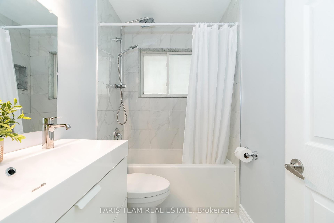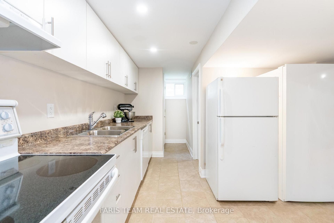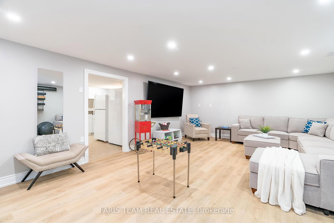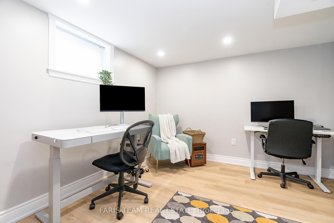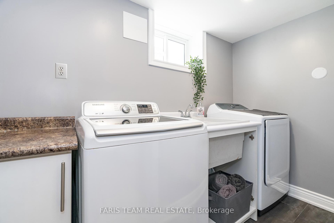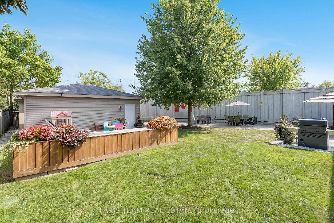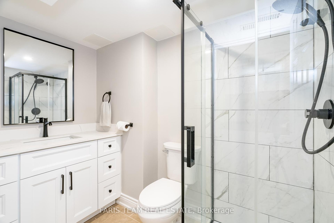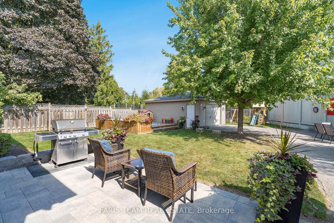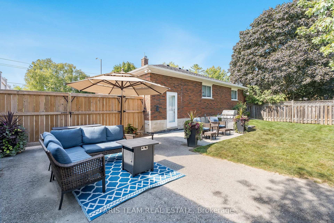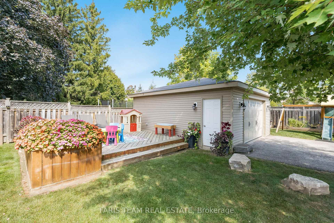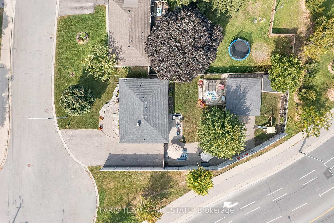$1,100,000
Available - For Sale
Listing ID: N12161638
33 Fairview Aven , Whitchurch-Stouffville, L4A 1C8, York
| Top 5 Reasons You Will Love This Home: 1) Nestled in a prime location in a sought-after, family-friendly Stouffville neighbourhood, this 3+1 bedroom all brick bungalow offers the perfect blend of comfort and convenience, with a fully finished basement and a layout designed for modern living 2) Step inside to find stylish updates throughout, such as sleek new flooring, fresh paint, quartz kitchen countertops, and contemporary recessed lighting, all coming together to create a bright, welcoming space 3) The fully finished basement features its own entrance and includes a kitchen, bathroom, and an additional bedroom/office, ideal for extended family, guests, or as a private in-law suite 4) Outdoors, the charm continues with a fully fenced yard featuring a newer deck, a gas line ready for summer barbeques, a newly built shed on a concrete pad, coupled with a WiFi controlled irrigation system in the front yard, detached garage equipped with electricity and EV charging, paved driveway, and a newer central air unit 5) Turn-key living just moments from local schools, restaurants, shops, and the Stouffville GO Station, delivering the best of both worlds, peaceful residential living with all the amenities of town life. 1,107 above grade sq.ft. plus a finished basement. Visit our website for more detailed information. |
| Price | $1,100,000 |
| Taxes: | $4931.70 |
| Occupancy: | Owner |
| Address: | 33 Fairview Aven , Whitchurch-Stouffville, L4A 1C8, York |
| Acreage: | < .50 |
| Directions/Cross Streets: | Rupert Ave/Fairview Ave |
| Rooms: | 6 |
| Rooms +: | 4 |
| Bedrooms: | 3 |
| Bedrooms +: | 1 |
| Family Room: | F |
| Basement: | Finished, Separate Ent |
| Level/Floor | Room | Length(ft) | Width(ft) | Descriptions | |
| Room 1 | Main | Kitchen | 13.61 | 10.4 | Porcelain Floor, Quartz Counter, Stainless Steel Appl |
| Room 2 | Main | Dining Ro | 10.86 | 9.74 | Hardwood Floor, Crown Moulding, Large Window |
| Room 3 | Main | Living Ro | 16.7 | 12.1 | Hardwood Floor, Open Concept, Crown Moulding |
| Room 4 | Main | Primary B | 11.41 | 10.92 | Hardwood Floor, Large Closet, Window |
| Room 5 | Main | Bedroom | 11.97 | 10 | Hardwood Floor, Closet, Window |
| Room 6 | Main | Bedroom | 11.05 | 10 | Hardwood Floor, Closet, Window |
| Room 7 | Basement | Kitchen | 23.26 | 11.51 | Ceramic Floor, Double Sink, Window |
| Room 8 | Basement | Recreatio | 30.67 | 14.69 | Laminate, Window, Recessed Lighting |
| Room 9 | Basement | Bedroom | 12.43 | 11.58 | Laminate, Window, Recessed Lighting |
| Room 10 | Basement | Laundry | 8.89 | 4.53 | Tile Floor, Laundry Sink, Window |
| Washroom Type | No. of Pieces | Level |
| Washroom Type 1 | 4 | Main |
| Washroom Type 2 | 3 | Basement |
| Washroom Type 3 | 0 | |
| Washroom Type 4 | 0 | |
| Washroom Type 5 | 0 | |
| Washroom Type 6 | 4 | Main |
| Washroom Type 7 | 3 | Basement |
| Washroom Type 8 | 0 | |
| Washroom Type 9 | 0 | |
| Washroom Type 10 | 0 |
| Total Area: | 0.00 |
| Approximatly Age: | 51-99 |
| Property Type: | Detached |
| Style: | Bungalow |
| Exterior: | Brick |
| Garage Type: | Detached |
| (Parking/)Drive: | Private Do |
| Drive Parking Spaces: | 4 |
| Park #1 | |
| Parking Type: | Private Do |
| Park #2 | |
| Parking Type: | Private Do |
| Pool: | None |
| Other Structures: | Garden Shed |
| Approximatly Age: | 51-99 |
| Approximatly Square Footage: | 1100-1500 |
| Property Features: | Cul de Sac/D, Fenced Yard |
| CAC Included: | N |
| Water Included: | N |
| Cabel TV Included: | N |
| Common Elements Included: | N |
| Heat Included: | N |
| Parking Included: | N |
| Condo Tax Included: | N |
| Building Insurance Included: | N |
| Fireplace/Stove: | N |
| Heat Type: | Forced Air |
| Central Air Conditioning: | Central Air |
| Central Vac: | N |
| Laundry Level: | Syste |
| Ensuite Laundry: | F |
| Sewers: | Sewer |
$
%
Years
This calculator is for demonstration purposes only. Always consult a professional
financial advisor before making personal financial decisions.
| Although the information displayed is believed to be accurate, no warranties or representations are made of any kind. |
| FARIS TEAM REAL ESTATE |
|
|

NASSER NADA
Broker
Dir:
416-859-5645
Bus:
905-507-4776
| Virtual Tour | Book Showing | Email a Friend |
Jump To:
At a Glance:
| Type: | Freehold - Detached |
| Area: | York |
| Municipality: | Whitchurch-Stouffville |
| Neighbourhood: | Stouffville |
| Style: | Bungalow |
| Approximate Age: | 51-99 |
| Tax: | $4,931.7 |
| Beds: | 3+1 |
| Baths: | 2 |
| Fireplace: | N |
| Pool: | None |
Locatin Map:
Payment Calculator:

