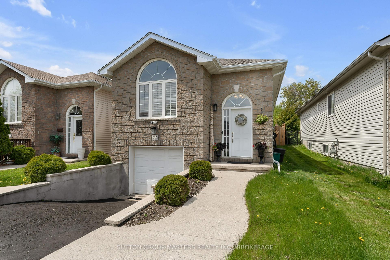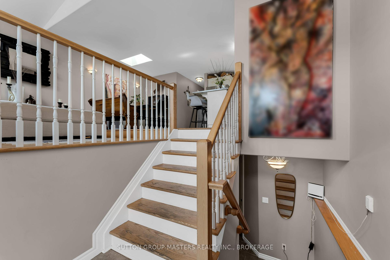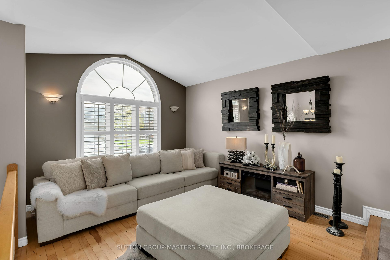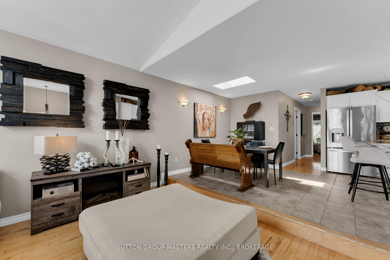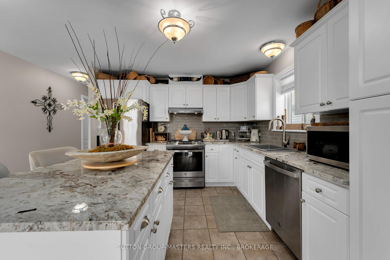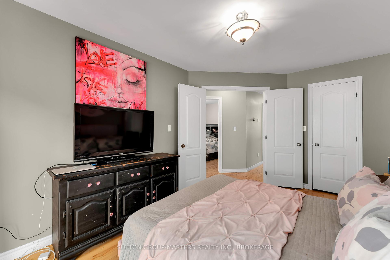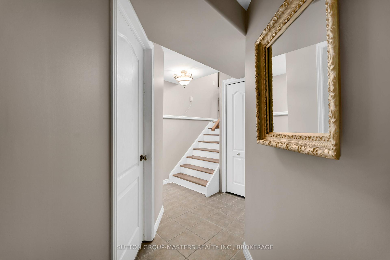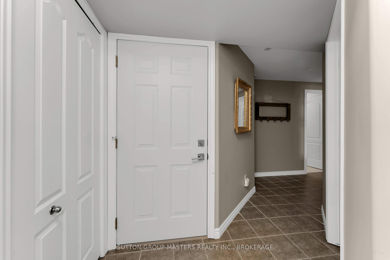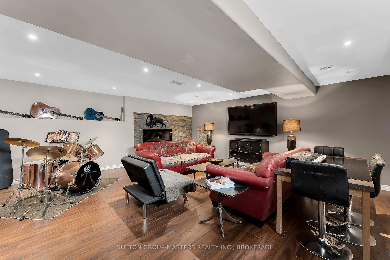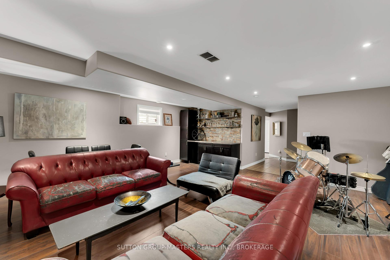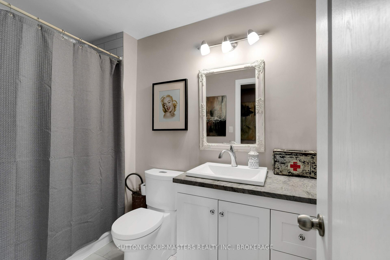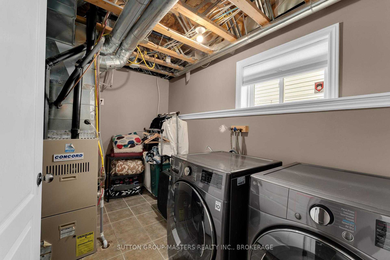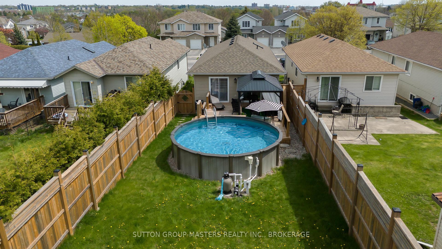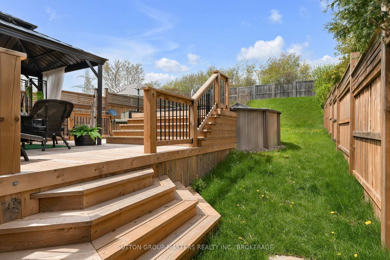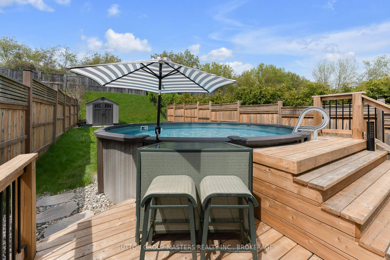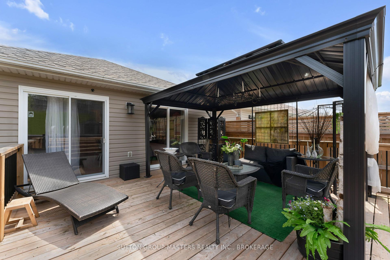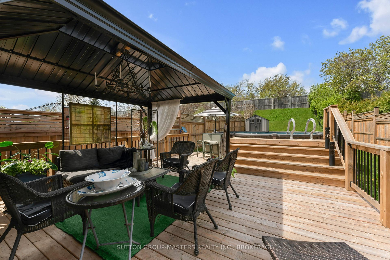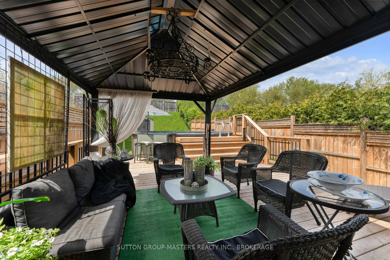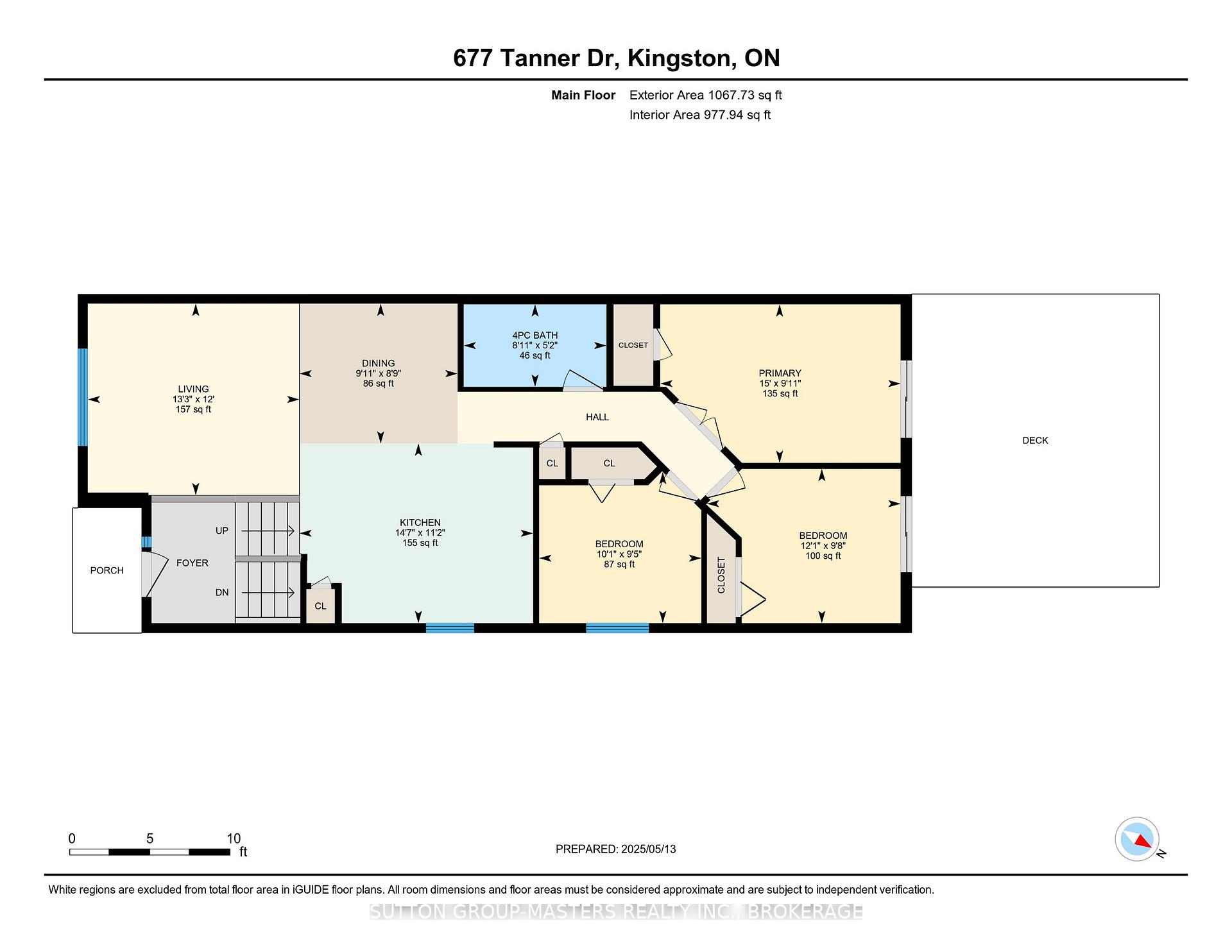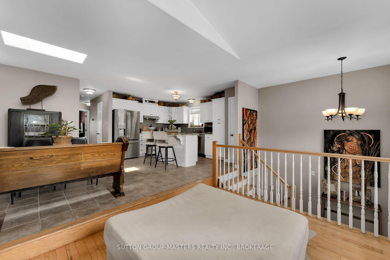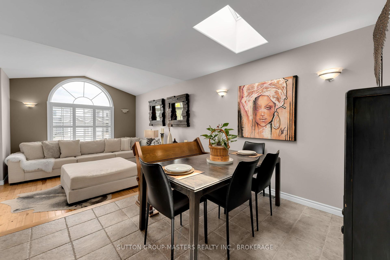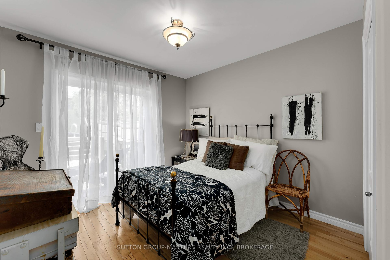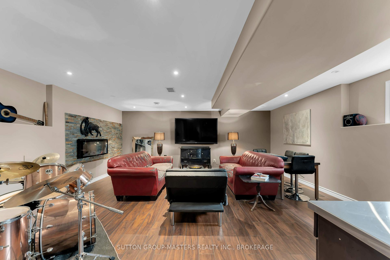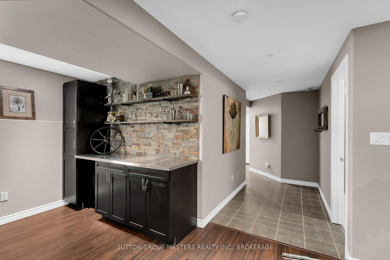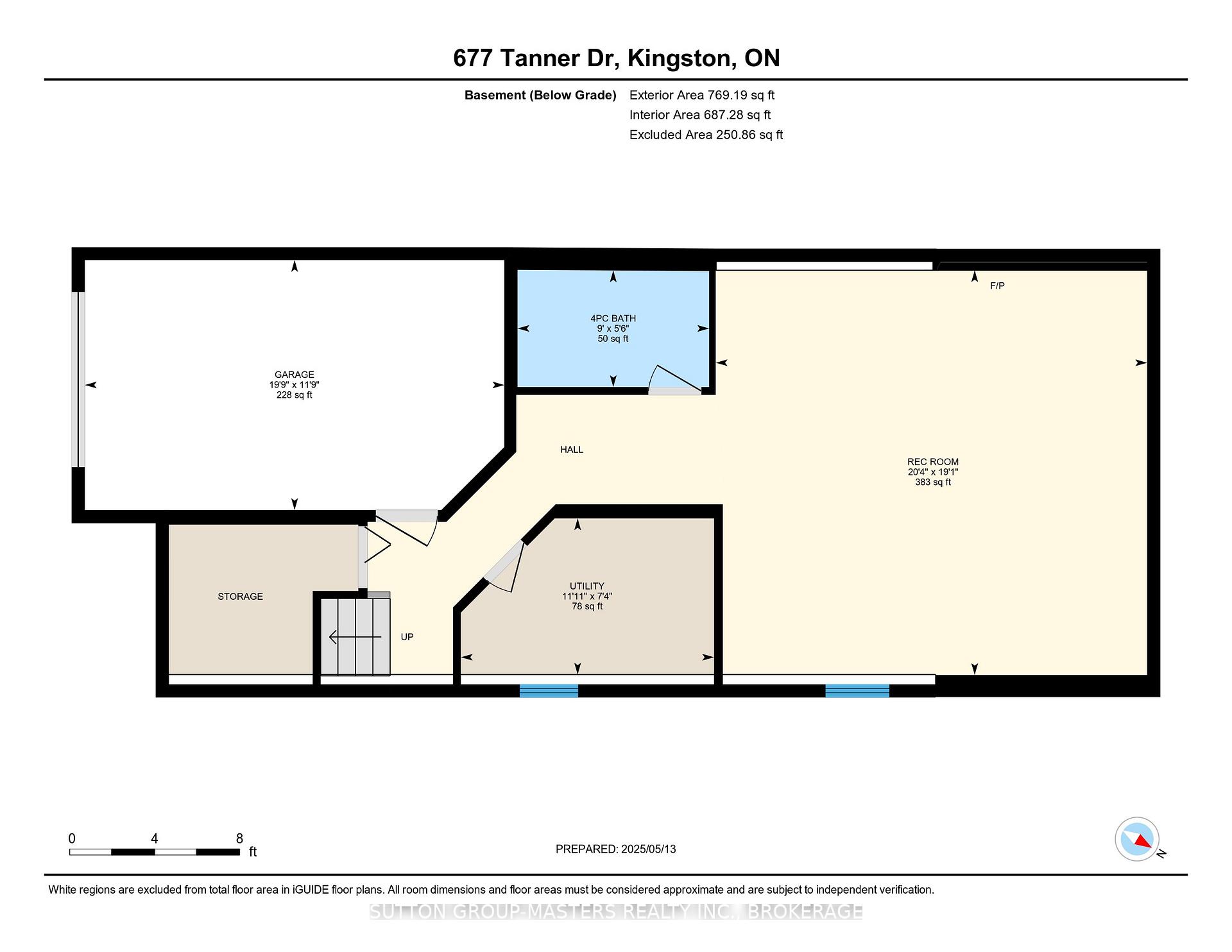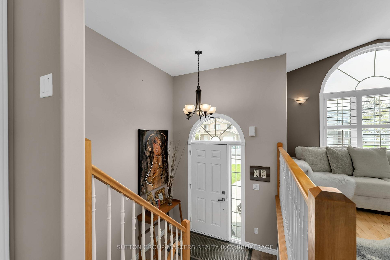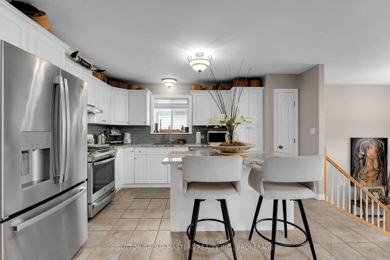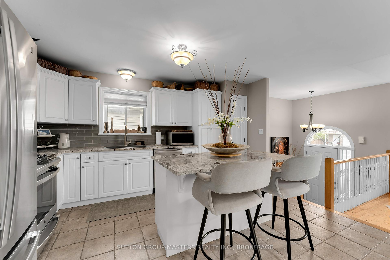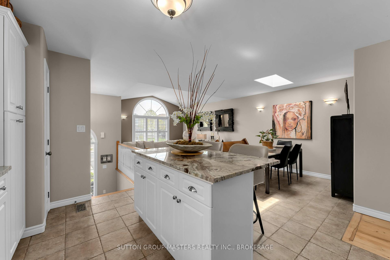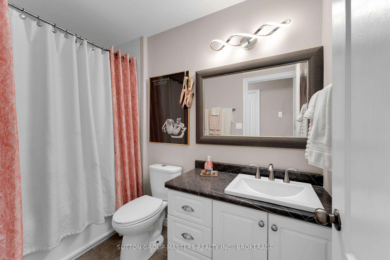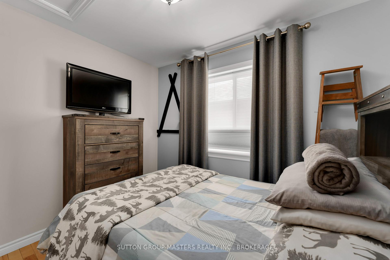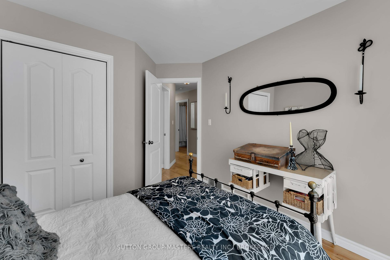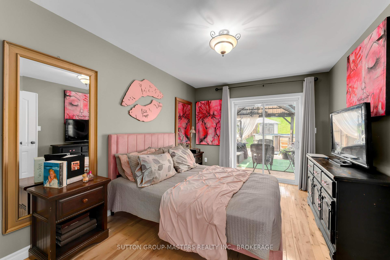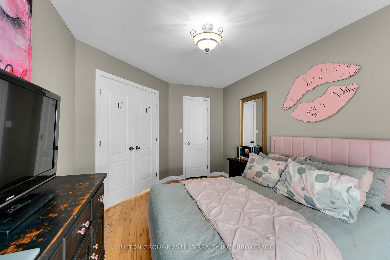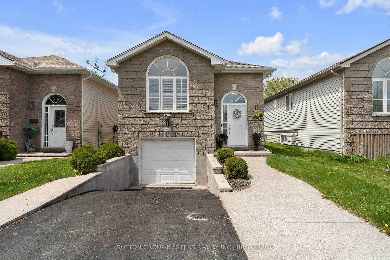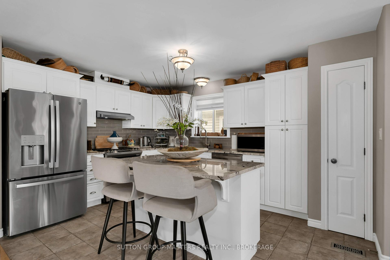$649,900
Available - For Sale
Listing ID: X12164821
677 Tanner Driv , Kingston, K7M 8Y2, Frontenac
| The word Stunning comes to mind when describing this 3 bedroom, 2 bath Elevated bungalow complete with gorgeous above ground pool, custom deck with gazebo and show stopper custom fence. Yes the outside is impressive, but what awaits inside is just as impressive! Enter to a split entry with just a few short steps to go up or down. M/L floorplan is an open concept design featuring a modern chef's kitchen, complete with center island, granite counters, high end appliances & gas stove. Spacious dining Area is accented by a skylight over the table. Sunken living room is lovely and offers California shutters as window treatments, wood floors that run throughout the house accompanied by quality ceramic in the wet area's. 3 spacious bedrooms with the master having a double door entry as well as patio doors to the back deck. Actually both back bedrooms have patio door access to the entertainers dream back yard. Fully updated Bath completes this level. Lower level of this home also has a lot to offer with another recently updated 4pc bath and fantastic rec-room that will for sure be a gathering place for family and friends. Nothing about this home is cookie cutter, every part of this home has been updated. just some updates are the shingles in 2019, Central air in 2020, Bathrooms, appliances, pool, deck, fencing all since 2021. Stop scrolling and book your appointment for this one, its absolutely lovely! |
| Price | $649,900 |
| Taxes: | $3434.08 |
| Assessment Year: | 2025 |
| Occupancy: | Tenant |
| Address: | 677 Tanner Driv , Kingston, K7M 8Y2, Frontenac |
| Acreage: | < .50 |
| Directions/Cross Streets: | Bath Road & Tanner |
| Rooms: | 7 |
| Rooms +: | 3 |
| Bedrooms: | 3 |
| Bedrooms +: | 0 |
| Family Room: | F |
| Basement: | Finished |
| Level/Floor | Room | Length(ft) | Width(ft) | Descriptions | |
| Room 1 | Main | Living Ro | 11.97 | 13.22 | |
| Room 2 | Main | Dining Ro | 9.87 | 8.72 | |
| Room 3 | Main | Kitchen | 14.6 | 11.22 | |
| Room 4 | Main | Primary B | 14.99 | 9.91 | |
| Room 5 | Main | Bedroom 2 | 9.45 | 10.14 | |
| Room 6 | Main | Bedroom 3 | 9.61 | 12.1 | |
| Room 7 | Main | Bathroom | 8.92 | 5.15 | |
| Room 8 | Basement | Bathroom | 9.02 | 5.48 | |
| Room 9 | Basement | Recreatio | 20.3 | 19.32 | |
| Room 10 | Basement | Utility R | 7.35 | 11.91 | |
| Room 11 | Basement | Other | 11.78 | 19.75 |
| Washroom Type | No. of Pieces | Level |
| Washroom Type 1 | 4 | Main |
| Washroom Type 2 | 4 | Basement |
| Washroom Type 3 | 0 | |
| Washroom Type 4 | 0 | |
| Washroom Type 5 | 0 | |
| Washroom Type 6 | 4 | Main |
| Washroom Type 7 | 4 | Basement |
| Washroom Type 8 | 0 | |
| Washroom Type 9 | 0 | |
| Washroom Type 10 | 0 | |
| Washroom Type 11 | 4 | Main |
| Washroom Type 12 | 4 | Basement |
| Washroom Type 13 | 0 | |
| Washroom Type 14 | 0 | |
| Washroom Type 15 | 0 |
| Total Area: | 0.00 |
| Approximatly Age: | 16-30 |
| Property Type: | Detached |
| Style: | Bungalow-Raised |
| Exterior: | Vinyl Siding, Stone |
| Garage Type: | Attached |
| (Parking/)Drive: | Private |
| Drive Parking Spaces: | 2 |
| Park #1 | |
| Parking Type: | Private |
| Park #2 | |
| Parking Type: | Private |
| Pool: | Above Gr |
| Other Structures: | Gazebo, Garden |
| Approximatly Age: | 16-30 |
| Approximatly Square Footage: | 700-1100 |
| CAC Included: | N |
| Water Included: | N |
| Cabel TV Included: | N |
| Common Elements Included: | N |
| Heat Included: | N |
| Parking Included: | N |
| Condo Tax Included: | N |
| Building Insurance Included: | N |
| Fireplace/Stove: | Y |
| Heat Type: | Forced Air |
| Central Air Conditioning: | Central Air |
| Central Vac: | N |
| Laundry Level: | Syste |
| Ensuite Laundry: | F |
| Sewers: | Sewer |
| Utilities-Hydro: | Y |
$
%
Years
This calculator is for demonstration purposes only. Always consult a professional
financial advisor before making personal financial decisions.
| Although the information displayed is believed to be accurate, no warranties or representations are made of any kind. |
| SUTTON GROUP-MASTERS REALTY INC., BROKERAGE |
|
|

NASSER NADA
Broker
Dir:
416-859-5645
Bus:
905-507-4776
| Book Showing | Email a Friend |
Jump To:
At a Glance:
| Type: | Freehold - Detached |
| Area: | Frontenac |
| Municipality: | Kingston |
| Neighbourhood: | 35 - East Gardiners Rd |
| Style: | Bungalow-Raised |
| Approximate Age: | 16-30 |
| Tax: | $3,434.08 |
| Beds: | 3 |
| Baths: | 2 |
| Fireplace: | Y |
| Pool: | Above Gr |
Locatin Map:
Payment Calculator:

