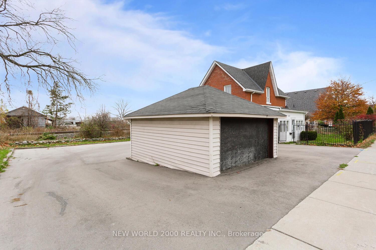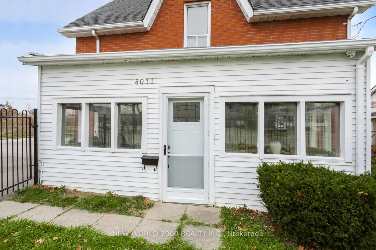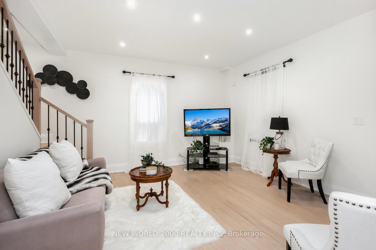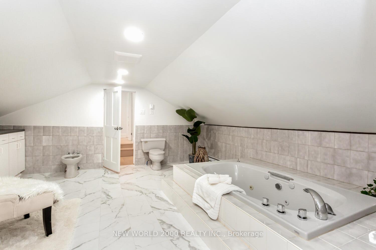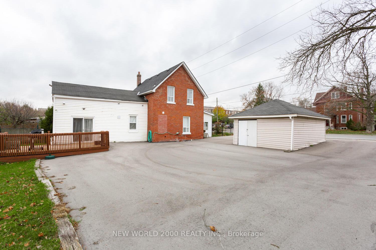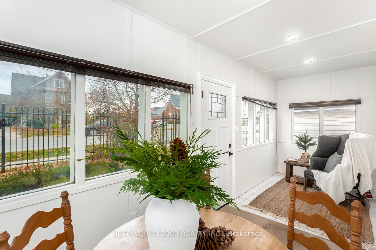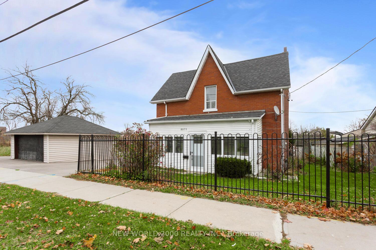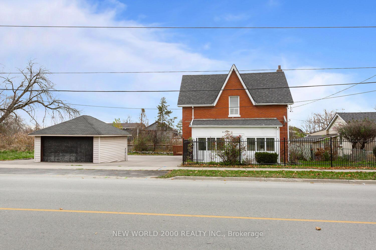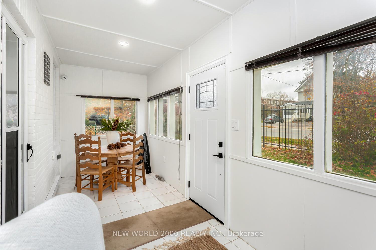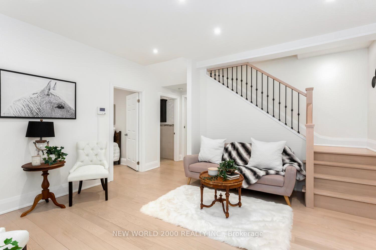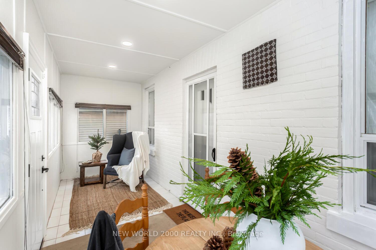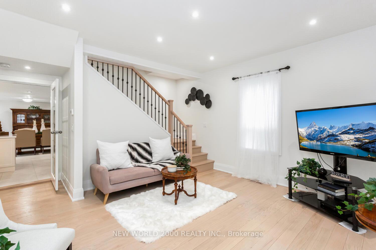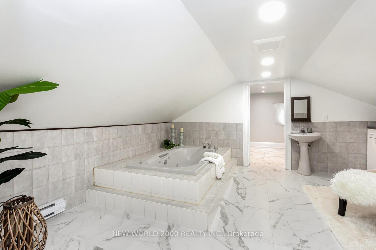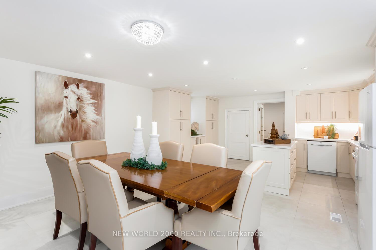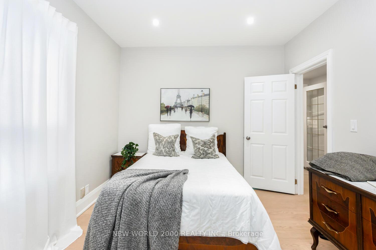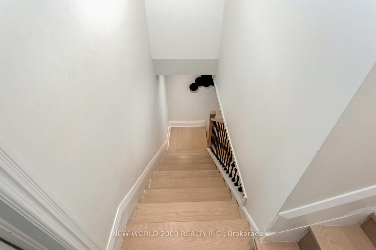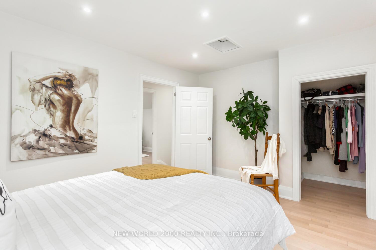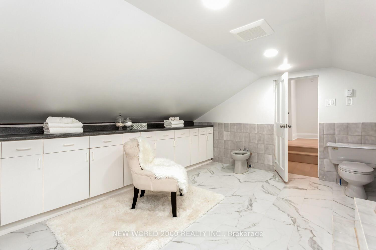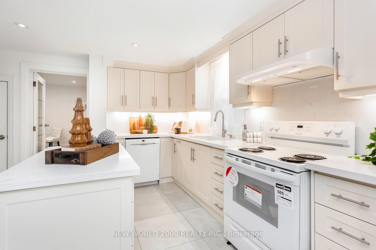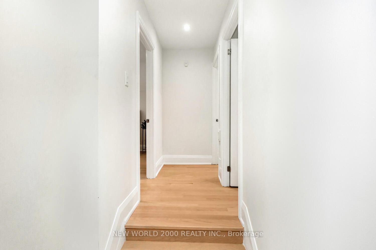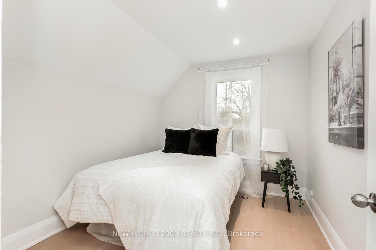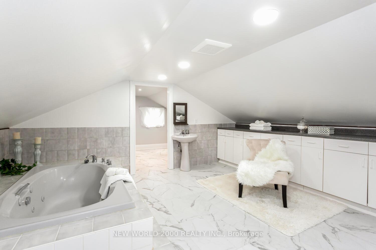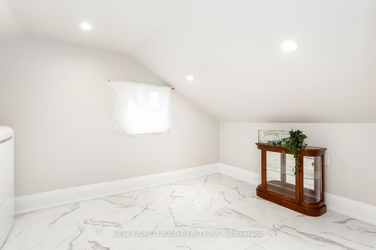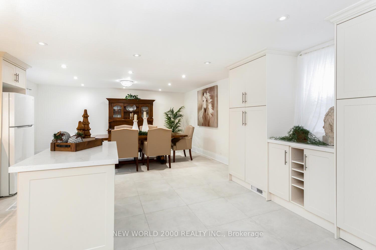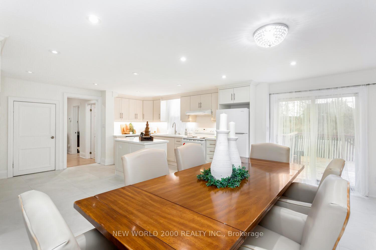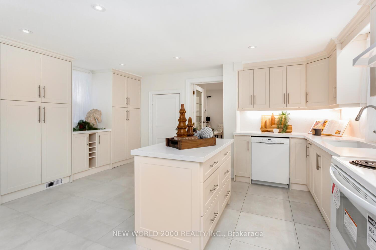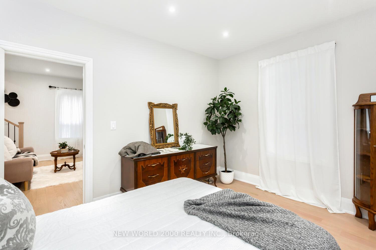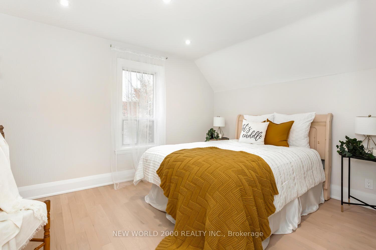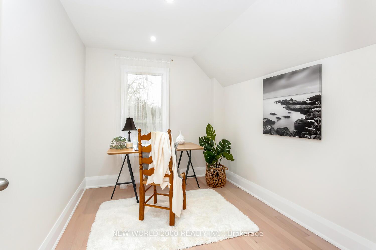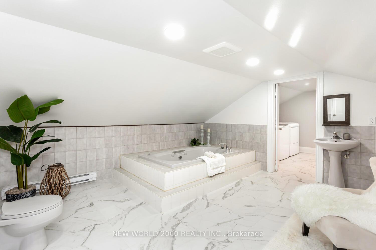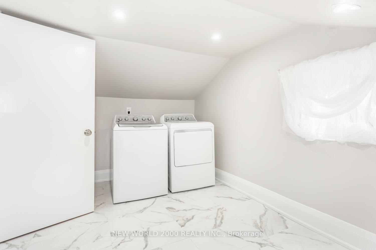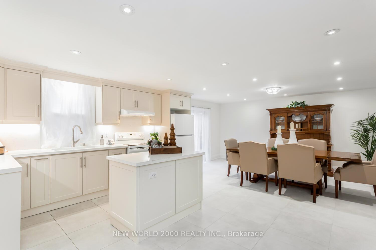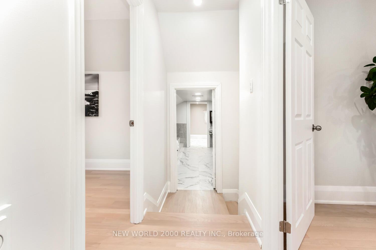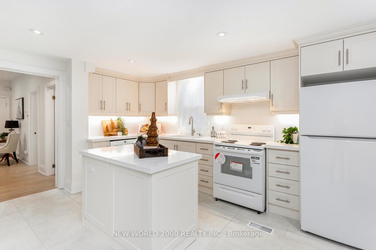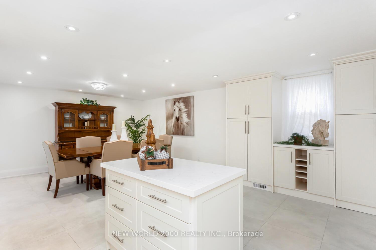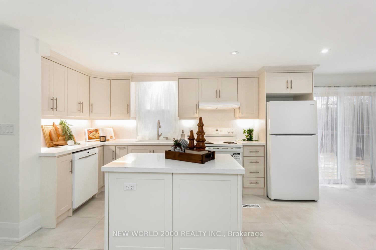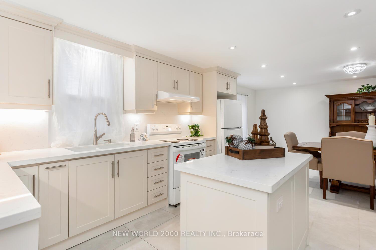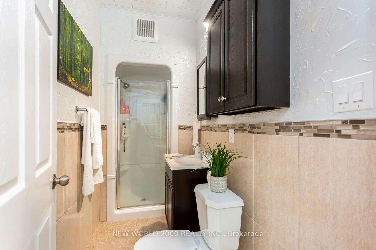$1,049,888
Available - For Sale
Listing ID: N12097643
8071 Kipling Aven , Vaughan, L4L 2A2, York
| Welcome to 8071 Kipling Ave! Wonderful detached home with 4 spacious bedrooms, 2 bathrooms and parking for 7 cars and a garage. Transformed from top to bottom with beautiful high quality finishes and upstairs laundry! In the heart of Woodbridge steps to Market Lane, shops, TTC, groceries, major hiways, cafes & restaurants. Large Modern kitchen w/island, lots storage. Property is in the Heritage District!located in one of the best school districts! **EXTRAS** Complete Reno a must see! Pre-home inspection available upon request*SHOW WITH CONFIDENCE/ Buyers will be impressed |
| Price | $1,049,888 |
| Taxes: | $3276.00 |
| Occupancy: | Owner |
| Address: | 8071 Kipling Aven , Vaughan, L4L 2A2, York |
| Directions/Cross Streets: | Kipling And Highway 7 |
| Rooms: | 8 |
| Bedrooms: | 4 |
| Bedrooms +: | 0 |
| Family Room: | F |
| Basement: | Other |
| Level/Floor | Room | Length(ft) | Width(ft) | Descriptions | |
| Room 1 | Main | Living Ro | 14.5 | 14.04 | Hardwood Floor |
| Room 2 | Main | Dining Ro | 12.63 | 10.33 | Porcelain Floor |
| Room 3 | Main | Kitchen | 23.29 | 18.04 | Porcelain Floor, Centre Island, Modern Kitchen |
| Room 4 | Main | Bathroom | Ceramic Floor, 3 Pc Ensuite | ||
| Room 5 | Main | Primary B | 11.32 | 14.6 | Hardwood Floor |
| Room 6 | Second | Bedroom 2 | 10.99 | 13.02 | Hardwood Floor |
| Room 7 | Second | Bedroom 3 | 9.51 | 10.82 | Hardwood Floor |
| Room 8 | Second | Bedroom 4 | 9.18 | 10.82 | 4 Pc Ensuite |
| Room 9 | Second | Bathroom | Porcelain Floor | ||
| Room 10 | Second | Laundry | 15.42 | 8.86 | Porcelain Floor |
| Washroom Type | No. of Pieces | Level |
| Washroom Type 1 | 3 | Main |
| Washroom Type 2 | 4 | Second |
| Washroom Type 3 | 0 | |
| Washroom Type 4 | 0 | |
| Washroom Type 5 | 0 |
| Total Area: | 0.00 |
| Property Type: | Detached |
| Style: | 2-Storey |
| Exterior: | Aluminum Siding, Brick |
| Garage Type: | Detached |
| (Parking/)Drive: | Private |
| Drive Parking Spaces: | 6 |
| Park #1 | |
| Parking Type: | Private |
| Park #2 | |
| Parking Type: | Private |
| Pool: | None |
| Approximatly Square Footage: | < 700 |
| Property Features: | Fenced Yard, Place Of Worship |
| CAC Included: | N |
| Water Included: | N |
| Cabel TV Included: | N |
| Common Elements Included: | N |
| Heat Included: | N |
| Parking Included: | N |
| Condo Tax Included: | N |
| Building Insurance Included: | N |
| Fireplace/Stove: | N |
| Heat Type: | Forced Air |
| Central Air Conditioning: | Central Air |
| Central Vac: | N |
| Laundry Level: | Syste |
| Ensuite Laundry: | F |
| Sewers: | Sewer |
$
%
Years
This calculator is for demonstration purposes only. Always consult a professional
financial advisor before making personal financial decisions.
| Although the information displayed is believed to be accurate, no warranties or representations are made of any kind. |
| NEW WORLD 2000 REALTY INC. |
|
|

NASSER NADA
Broker
Dir:
416-859-5645
Bus:
905-507-4776
| Book Showing | Email a Friend |
Jump To:
At a Glance:
| Type: | Freehold - Detached |
| Area: | York |
| Municipality: | Vaughan |
| Neighbourhood: | West Woodbridge |
| Style: | 2-Storey |
| Tax: | $3,276 |
| Beds: | 4 |
| Baths: | 2 |
| Fireplace: | N |
| Pool: | None |
Locatin Map:
Payment Calculator:

