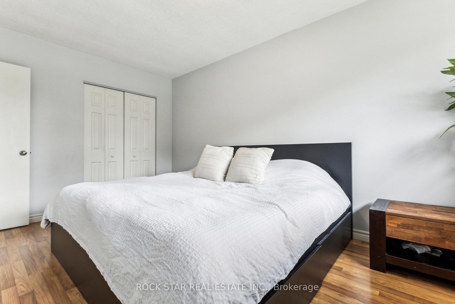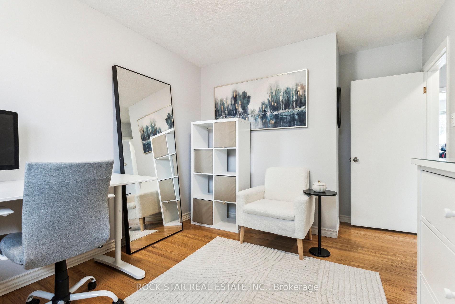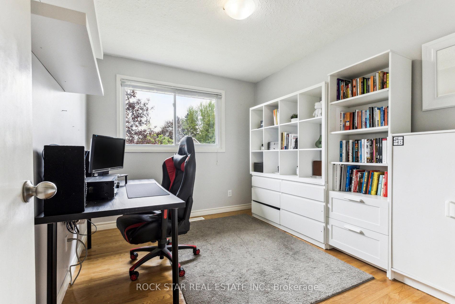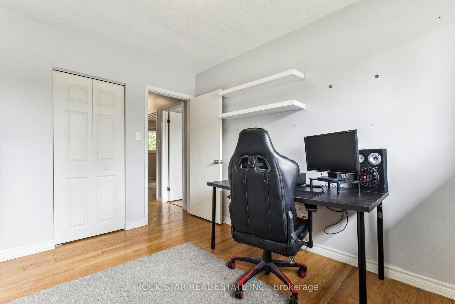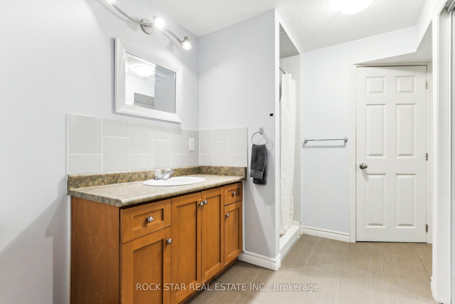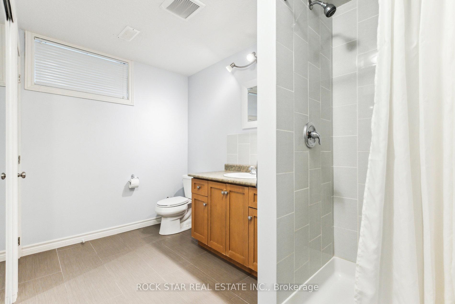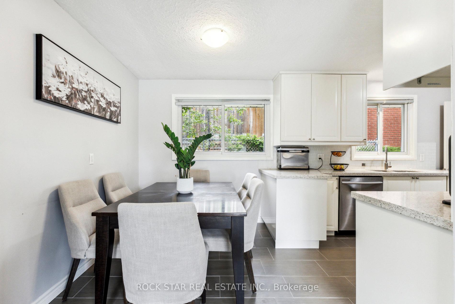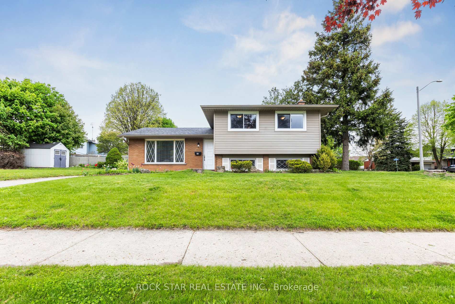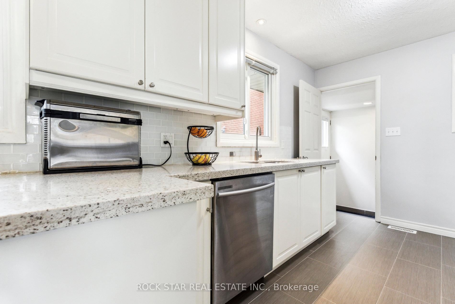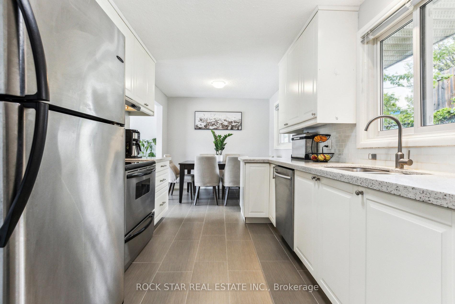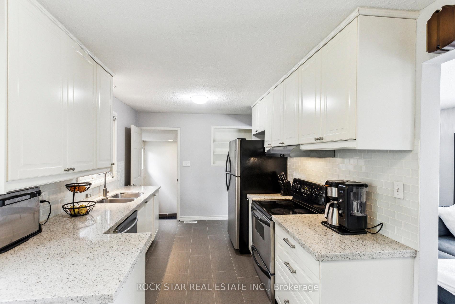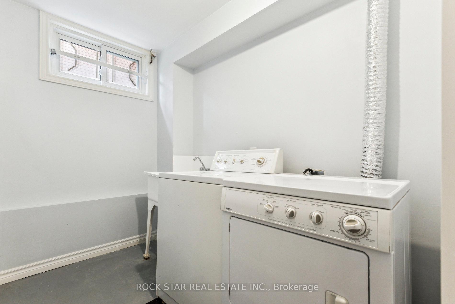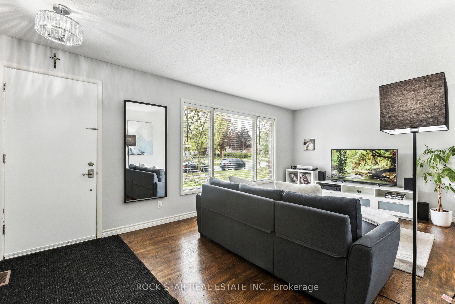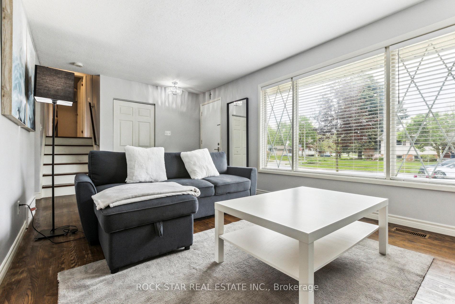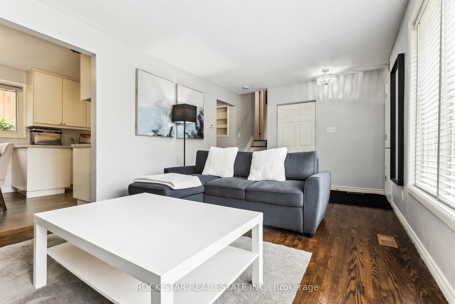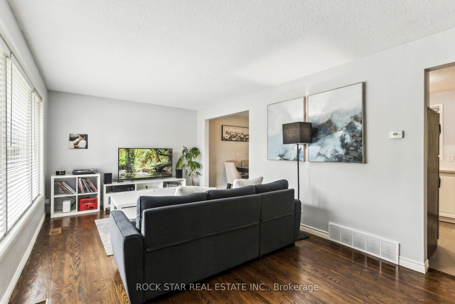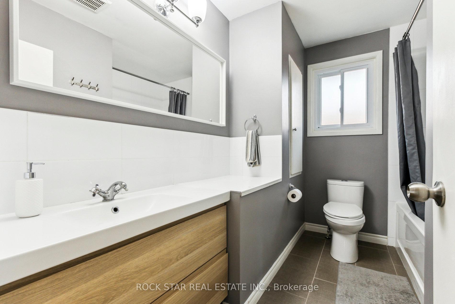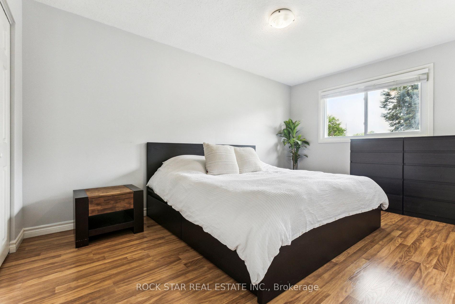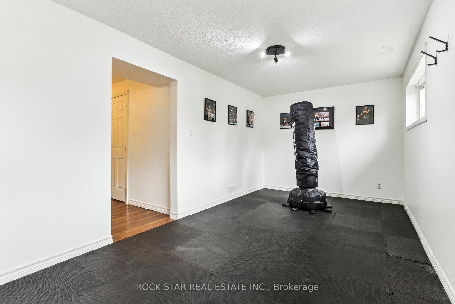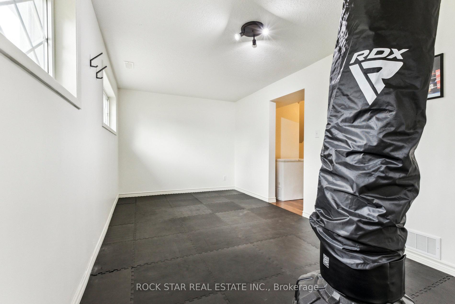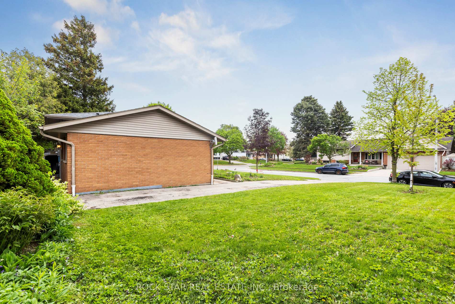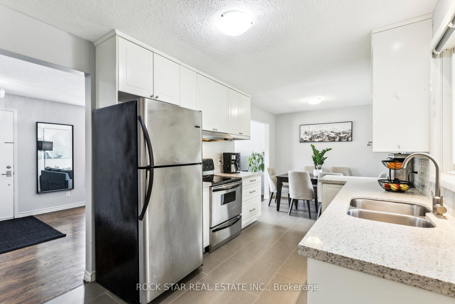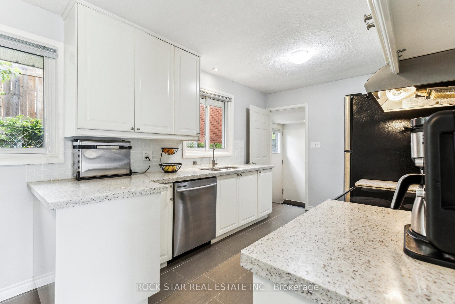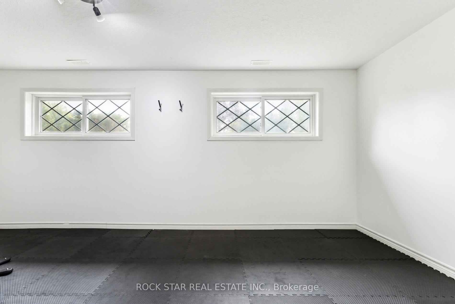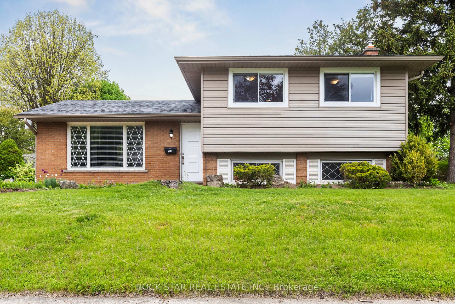$699,900
Available - For Sale
Listing ID: X12152041
130 Hudson Cres , Kitchener, N2B 2V9, Waterloo
| Nestled in the sought-after Stanley Park neighbourhood, this inviting 3-bedroom, 2-bathroom sidesplit offers a perfect blend of comfort and convenience. The main floor features a spacious living room with abundant natural light, seamlessly flowing into a modern kitchen and dining area - ideal for family gatherings. Upstairs, you'll find three generously sized bedrooms and a well-appointed 4-piece bathroom. The finished basement provides additional living space, perfect for a recreation room or home office, along with a convenient 3-piece bathroom. Located just minutes from schools, parks, public transit, and shopping, this home is perfect for families seeking a vibrant community. Don't miss the opportunity to make this delightful property your new home! |
| Price | $699,900 |
| Taxes: | $3410.46 |
| Assessment Year: | 2024 |
| Occupancy: | Owner |
| Address: | 130 Hudson Cres , Kitchener, N2B 2V9, Waterloo |
| Directions/Cross Streets: | Lorraine Ave & Montcalm Drive |
| Rooms: | 7 |
| Bedrooms: | 3 |
| Bedrooms +: | 0 |
| Family Room: | T |
| Basement: | Finished, Full |
| Level/Floor | Room | Length(ft) | Width(ft) | Descriptions | |
| Room 1 | Main | Kitchen | 8.99 | 12.82 | |
| Room 2 | Main | Living Ro | 19.16 | 10.92 | |
| Room 3 | Main | Dining Ro | 8.99 | 6.66 | |
| Room 4 | Upper | Bedroom | 14.83 | 9.58 | |
| Room 5 | Upper | Bedroom 2 | 10.76 | 8.99 | |
| Room 6 | Upper | Bedroom 3 | 10.5 | 9.58 | |
| Room 7 | Upper | Bathroom | 4 Pc Bath | ||
| Room 8 | Sub-Basement | Recreatio | 17.65 | 8.99 | |
| Room 9 | Sub-Basement | Bathroom | 3 Pc Bath |
| Washroom Type | No. of Pieces | Level |
| Washroom Type 1 | 4 | Main |
| Washroom Type 2 | 3 | Sub-Base |
| Washroom Type 3 | 0 | |
| Washroom Type 4 | 0 | |
| Washroom Type 5 | 0 |
| Total Area: | 0.00 |
| Approximatly Age: | 51-99 |
| Property Type: | Detached |
| Style: | Sidesplit |
| Exterior: | Brick, Vinyl Siding |
| Garage Type: | None |
| (Parking/)Drive: | Private |
| Drive Parking Spaces: | 2 |
| Park #1 | |
| Parking Type: | Private |
| Park #2 | |
| Parking Type: | Private |
| Pool: | None |
| Approximatly Age: | 51-99 |
| Approximatly Square Footage: | 700-1100 |
| Property Features: | School, Park |
| CAC Included: | N |
| Water Included: | N |
| Cabel TV Included: | N |
| Common Elements Included: | N |
| Heat Included: | N |
| Parking Included: | N |
| Condo Tax Included: | N |
| Building Insurance Included: | N |
| Fireplace/Stove: | N |
| Heat Type: | Forced Air |
| Central Air Conditioning: | Central Air |
| Central Vac: | N |
| Laundry Level: | Syste |
| Ensuite Laundry: | F |
| Sewers: | Sewer |
$
%
Years
This calculator is for demonstration purposes only. Always consult a professional
financial advisor before making personal financial decisions.
| Although the information displayed is believed to be accurate, no warranties or representations are made of any kind. |
| ROCK STAR REAL ESTATE INC. |
|
|

NASSER NADA
Broker
Dir:
416-859-5645
Bus:
905-507-4776
| Book Showing | Email a Friend |
Jump To:
At a Glance:
| Type: | Freehold - Detached |
| Area: | Waterloo |
| Municipality: | Kitchener |
| Neighbourhood: | Dufferin Grove |
| Style: | Sidesplit |
| Approximate Age: | 51-99 |
| Tax: | $3,410.46 |
| Beds: | 3 |
| Baths: | 2 |
| Fireplace: | N |
| Pool: | None |
Locatin Map:
Payment Calculator:

