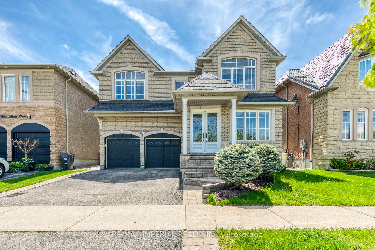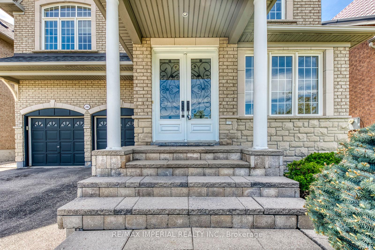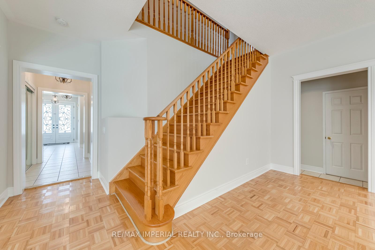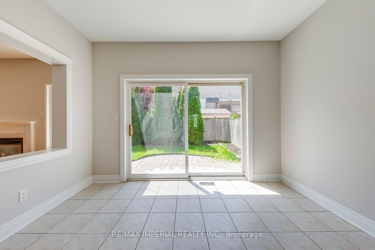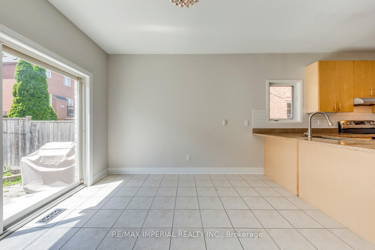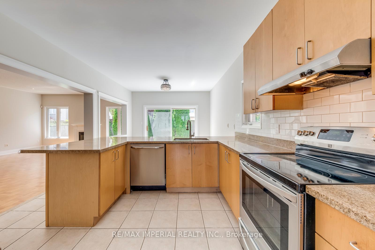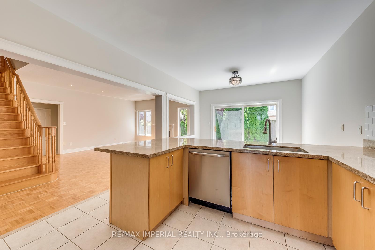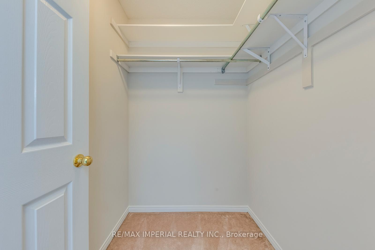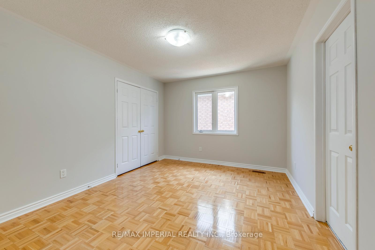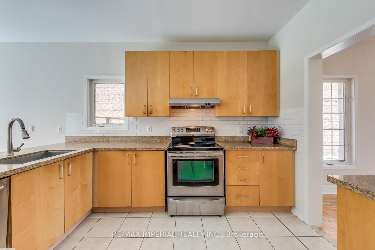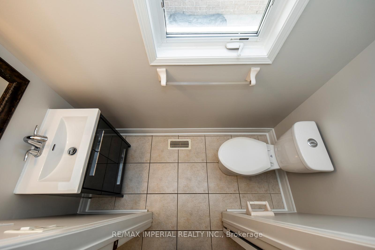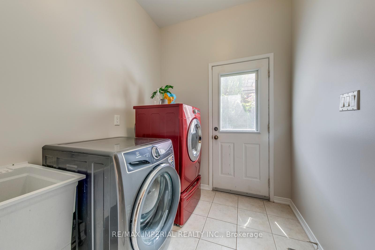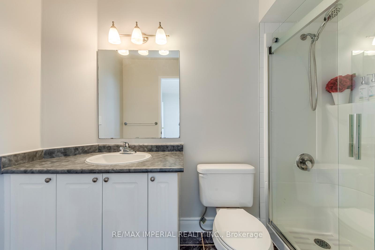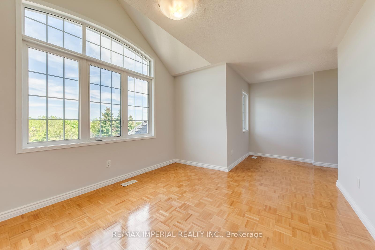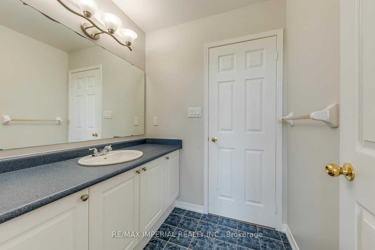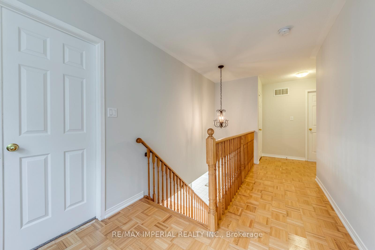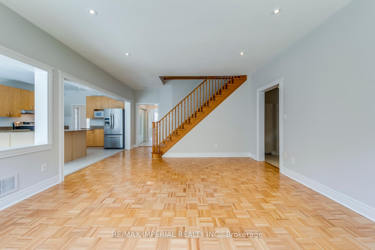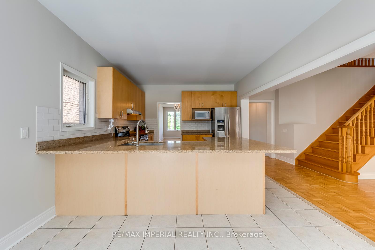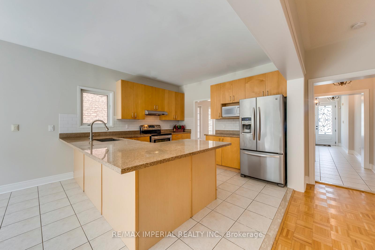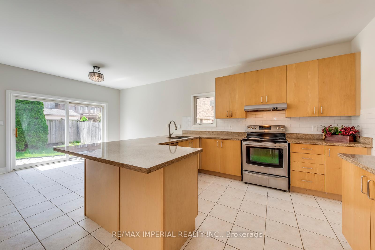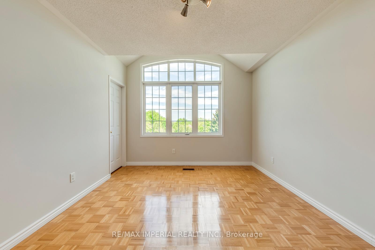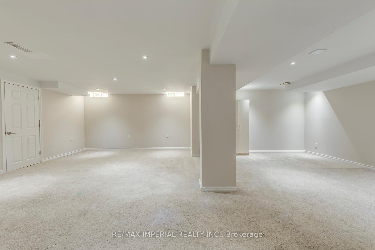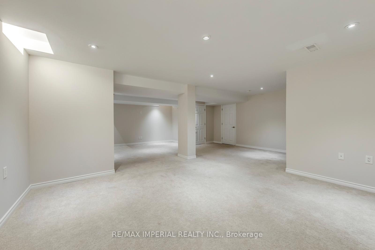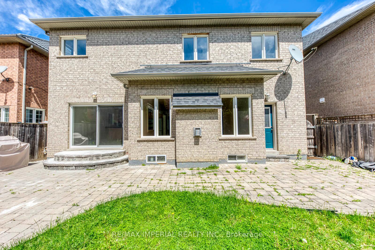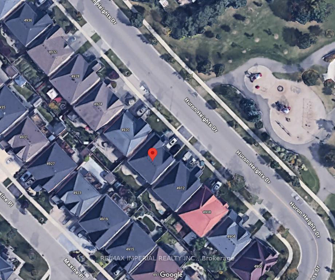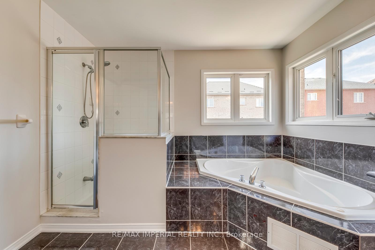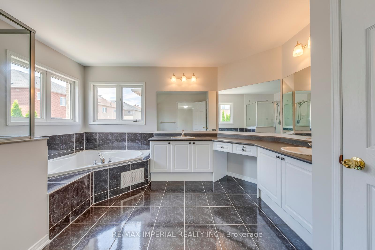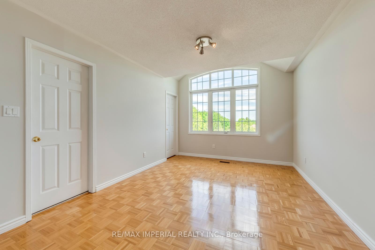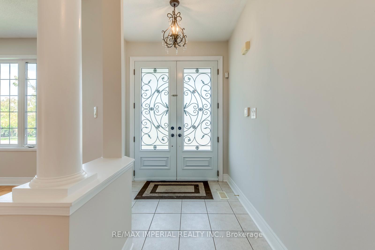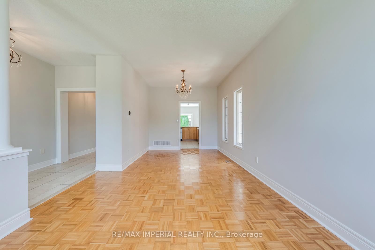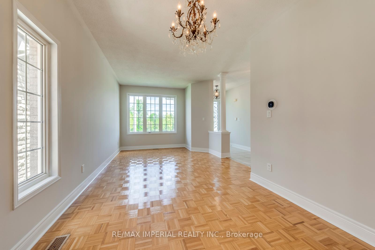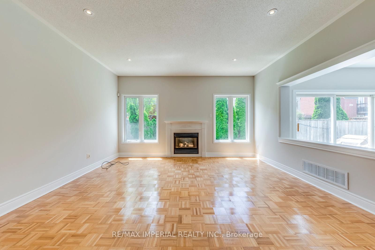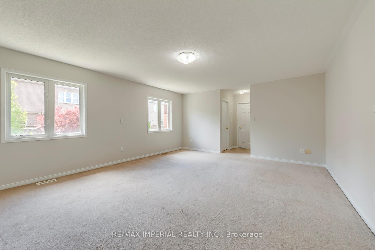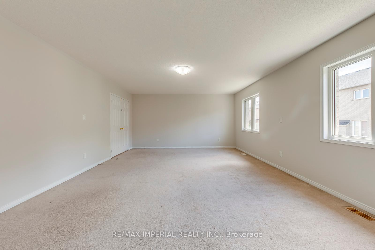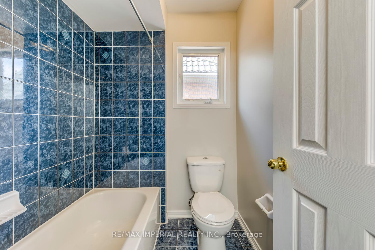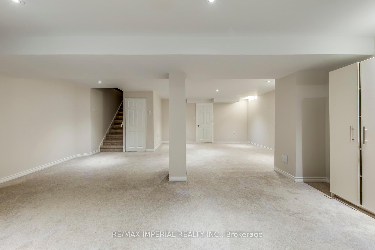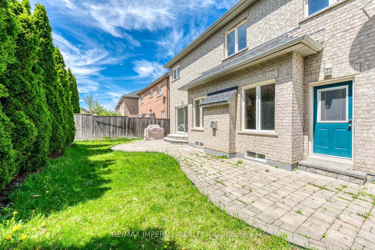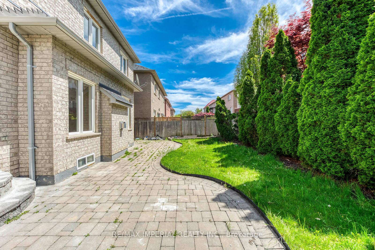$1,610,000
Available - For Sale
Listing ID: W12162701
4916 Huron Heights Driv , Mississauga, L4Z 4H8, Peel
| Well maintained 4 Br 3.5 Bath Detached House in Prestigious Huron Heights Community, Quite Neighborhood By City Heart, Front Facing Huron Heights Park, whole house Fresh painting, Open Concept Kitchen with New Pot light and Granite Countertop, First floor hardwood parquet floor, 4 Bedrooms W/ 2 Ensuite,total over 3000 sft living space, Great location close to schools, shopping, square one mall, easy access to Hwys 403,407 and 401 and all amenities. |
| Price | $1,610,000 |
| Taxes: | $8179.00 |
| Occupancy: | Vacant |
| Address: | 4916 Huron Heights Driv , Mississauga, L4Z 4H8, Peel |
| Directions/Cross Streets: | Hurontario/Eglington/403 |
| Rooms: | 10 |
| Bedrooms: | 4 |
| Bedrooms +: | 0 |
| Family Room: | T |
| Basement: | Partially Fi |
| Level/Floor | Room | Length(ft) | Width(ft) | Descriptions | |
| Room 1 | Main | Living Ro | 19.98 | 10.99 | Combined w/Dining, Parquet |
| Room 2 | Main | Dining Ro | 19.98 | 10.99 | Combined w/Living, Ceramic Floor, Stainless Steel Appl |
| Room 3 | Main | Breakfast | 10.99 | 11.97 | W/O To Patio, Ceramic Floor |
| Room 4 | Main | Kitchen | 12 | 12.07 | Stainless Steel Appl, Ceramic Floor, Granite Counters |
| Room 5 | Main | Family Ro | 17.94 | 15.09 | Gas Fireplace, Parquet |
| Room 6 | Second | Bedroom 2 | 10.99 | 13.78 | Overlooks Park, Parquet, 4 Pc Bath |
| Room 7 | Second | Bedroom 3 | 14.99 | 10.99 | Overlooks Park, Parquet |
| Room 8 | Second | Bedroom 4 | 14.01 | 11.38 | Parquet |
| Room 9 | Second | Primary B | 15.19 | 18.99 | Broadloom, 5 Pc Ensuite, His and Hers Closets |
| Room 10 | Basement | Recreatio | 22.96 | 16.4 | Broadloom |
| Washroom Type | No. of Pieces | Level |
| Washroom Type 1 | 2 | Main |
| Washroom Type 2 | 3 | Second |
| Washroom Type 3 | 5 | Second |
| Washroom Type 4 | 3 | Second |
| Washroom Type 5 | 0 |
| Total Area: | 0.00 |
| Approximatly Age: | 16-30 |
| Property Type: | Detached |
| Style: | 2-Storey |
| Exterior: | Brick, Stone |
| Garage Type: | Attached |
| (Parking/)Drive: | Private Do |
| Drive Parking Spaces: | 2 |
| Park #1 | |
| Parking Type: | Private Do |
| Park #2 | |
| Parking Type: | Private Do |
| Pool: | None |
| Approximatly Age: | 16-30 |
| Approximatly Square Footage: | 2500-3000 |
| Property Features: | Fenced Yard, Park |
| CAC Included: | N |
| Water Included: | N |
| Cabel TV Included: | N |
| Common Elements Included: | N |
| Heat Included: | N |
| Parking Included: | N |
| Condo Tax Included: | N |
| Building Insurance Included: | N |
| Fireplace/Stove: | Y |
| Heat Type: | Forced Air |
| Central Air Conditioning: | Central Air |
| Central Vac: | N |
| Laundry Level: | Syste |
| Ensuite Laundry: | F |
| Elevator Lift: | False |
| Sewers: | Septic |
$
%
Years
This calculator is for demonstration purposes only. Always consult a professional
financial advisor before making personal financial decisions.
| Although the information displayed is believed to be accurate, no warranties or representations are made of any kind. |
| RE/MAX IMPERIAL REALTY INC. |
|
|

NASSER NADA
Broker
Dir:
416-859-5645
Bus:
905-507-4776
| Virtual Tour | Book Showing | Email a Friend |
Jump To:
At a Glance:
| Type: | Freehold - Detached |
| Area: | Peel |
| Municipality: | Mississauga |
| Neighbourhood: | Hurontario |
| Style: | 2-Storey |
| Approximate Age: | 16-30 |
| Tax: | $8,179 |
| Beds: | 4 |
| Baths: | 4 |
| Fireplace: | Y |
| Pool: | None |
Locatin Map:
Payment Calculator:

