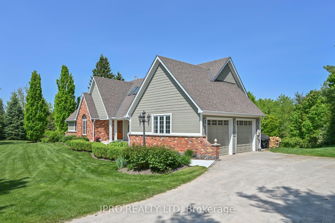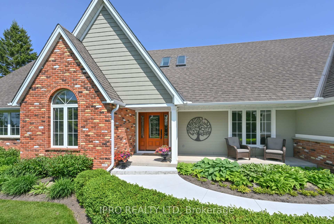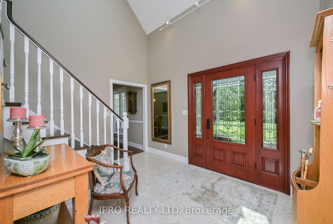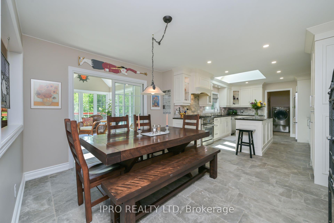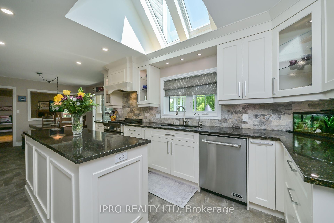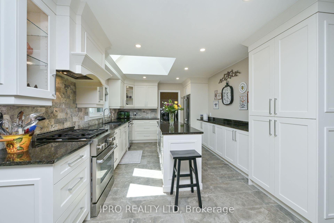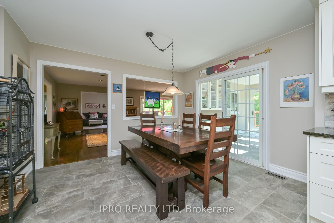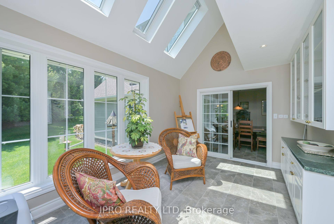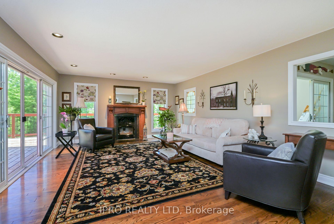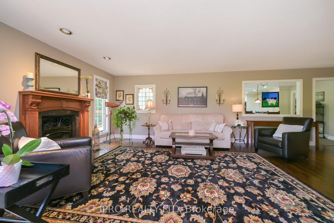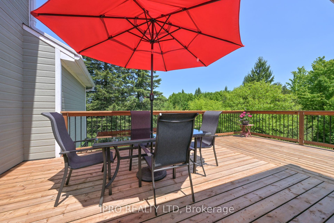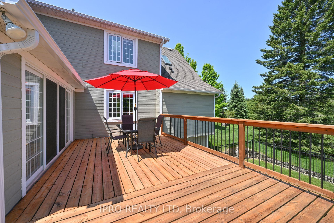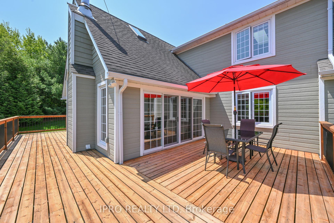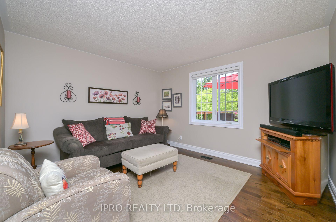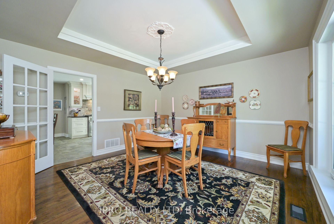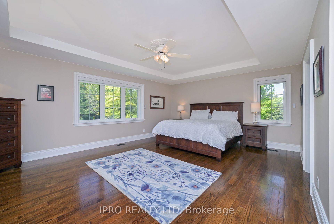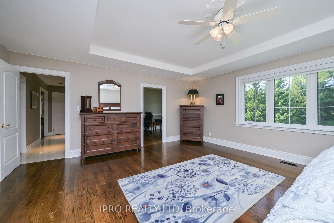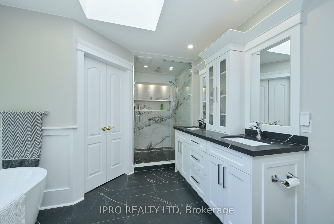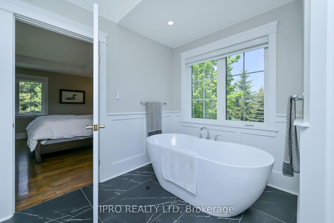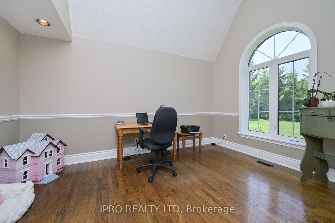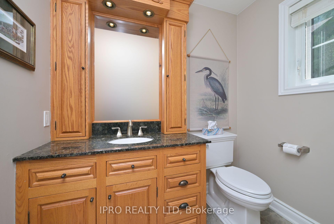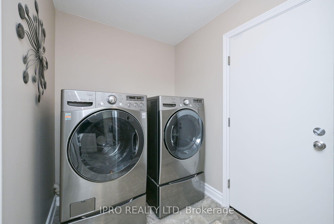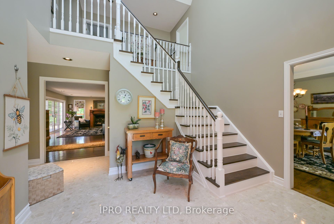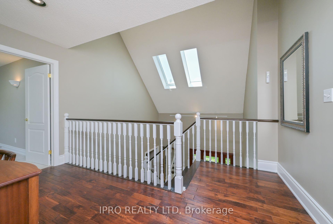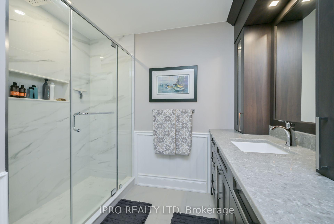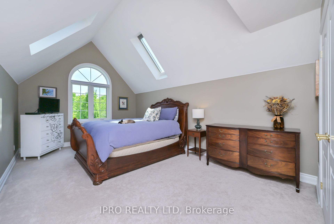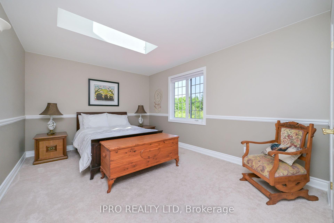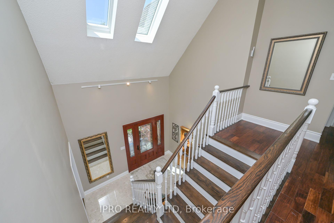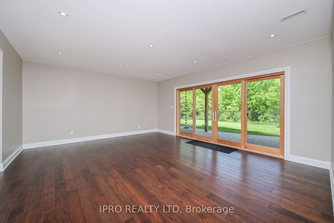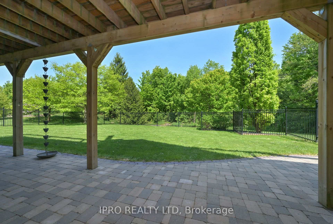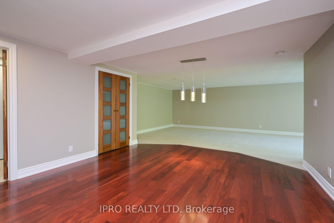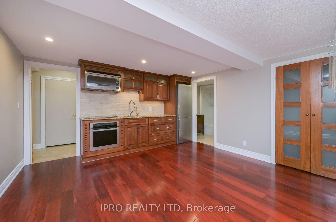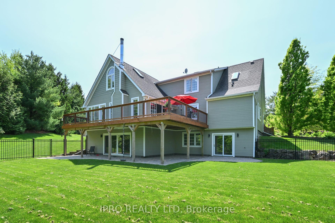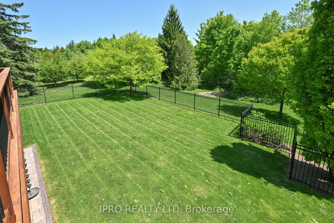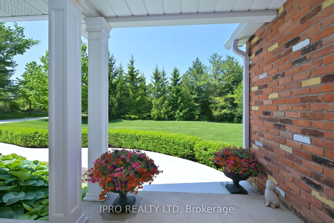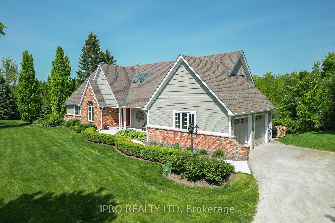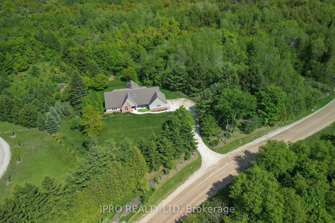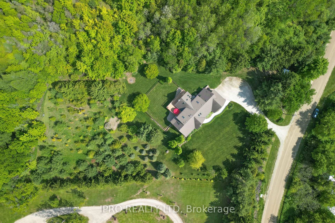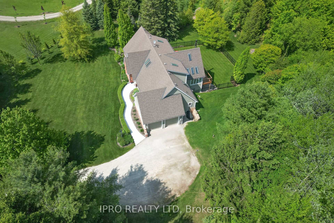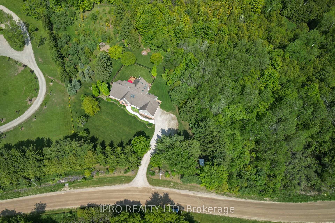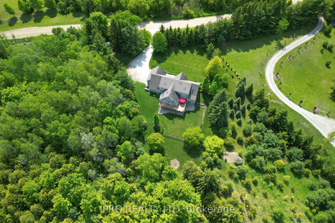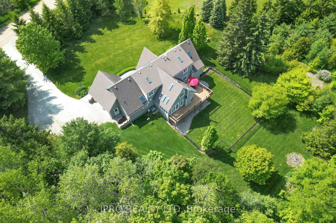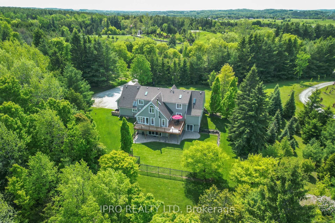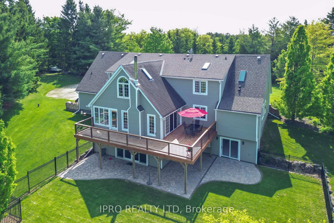$2,295,000
Available - For Sale
Listing ID: X12196791
5263 tenth Line , Erin, N0B 1T0, Wellington
| Be prepared to be Amazed by this Gorgeous completely upgraded Estate Home top to bottom on a 2 acre lot in South Erin has far too many Exquisite features with High end finishes to mention here a must see! approx. 5000 sq.ft of living space. professionally landscaped,, walking trails, new concrete walkway to the new elegant front door entering in to the sundrenched home, 6 bedrooms, 12 skylights, study/nursery off the Primary bedroom w/ huge 5 pc. ensuite bath.,sunroom to the wrap around deck o'looking the wrought iron fenced pool sized yard. Room for a shop off the huge driveway.The lower level features another eat-in kitchen with upscale built=in appliances, 2 bedrooms, combined living and dining 4 pc. bath and 2 beautiful walkouts to interlock covered patio,new water system. walk the wooded rear acreage your own forest. Complete turn key and Pride of Ownership Home. The siding is a composite engineered product significantly more durable and expensive than vinyl siding KWP not vinyl. |
| Price | $2,295,000 |
| Taxes: | $10096.00 |
| Occupancy: | Owner |
| Address: | 5263 tenth Line , Erin, N0B 1T0, Wellington |
| Acreage: | 2-4.99 |
| Directions/Cross Streets: | tenth line/10 sdrd |
| Rooms: | 14 |
| Bedrooms: | 6 |
| Bedrooms +: | 0 |
| Family Room: | T |
| Basement: | Apartment, Walk-Out |
| Level/Floor | Room | Length(ft) | Width(ft) | Descriptions | |
| Room 1 | Ground | Kitchen | 25.81 | 12.89 | B/I Dishwasher, Centre Island, Pantry |
| Room 2 | Ground | Great Roo | 15.06 | 11.91 | Fireplace, W/O To Deck, Hardwood Floor |
| Room 3 | Ground | Living Ro | 12.89 | 11.15 | Large Window, Hardwood Floor |
| Room 4 | Ground | Primary B | 19.88 | 16.89 | 5 Pc Bath, Walk-In Closet(s), Hardwood Floor |
| Room 5 | Second | Bedroom 2 | 21.09 | 11.15 | Skylight, Cathedral Ceiling(s), Walk-In Closet(s) |
| Room 6 | Ground | Dining Ro | 13.91 | 13.15 | Hardwood Floor, Window Floor to Ceil, Formal Rm |
| Room 7 | Ground | Sunroom | 13.91 | 9.94 | Walk-Out, Skylight, W/O To Deck |
| Room 8 | Ground | Study | 17.38 | 10.92 | Combined w/Nursery, Cathedral Ceiling(s), Hardwood Floor |
| Room 9 | Second | Bedroom 3 | 14.89 | 10.92 | Walk-In Closet(s) |
| Room 10 | Second | Bedroom 4 | 11.91 | 10.92 | Walk-In Closet(s), Skylight |
| Room 11 | Lower | Kitchen | 14.89 | 12.89 | B/I Ctr-Top Stove, B/I Range, Eat-in Kitchen |
| Room 12 | Lower | Bedroom 5 | 24.08 | 21.84 | Walk-In Closet(s), W/O To Patio |
| Room 13 | Lower | Living Ro | 28.8 | 12.89 | Combined w/Dining, W/O To Patio |
| Room 14 | Lower | Bedroom | 14.89 | 11.15 | Laminate, B/I Closet |
| Washroom Type | No. of Pieces | Level |
| Washroom Type 1 | 5 | Main |
| Washroom Type 2 | 2 | Main |
| Washroom Type 3 | 3 | Second |
| Washroom Type 4 | 4 | Lower |
| Washroom Type 5 | 0 |
| Total Area: | 0.00 |
| Approximatly Age: | 16-30 |
| Property Type: | Rural Residential |
| Style: | 2-Storey |
| Exterior: | Brick, Vinyl Siding |
| Garage Type: | Attached |
| Drive Parking Spaces: | 10 |
| Pool: | None |
| Approximatly Age: | 16-30 |
| Approximatly Square Footage: | 3000-3500 |
| Property Features: | Wooded/Treed, Golf |
| CAC Included: | N |
| Water Included: | N |
| Cabel TV Included: | N |
| Common Elements Included: | N |
| Heat Included: | N |
| Parking Included: | N |
| Condo Tax Included: | N |
| Building Insurance Included: | N |
| Fireplace/Stove: | Y |
| Heat Type: | Forced Air |
| Central Air Conditioning: | Central Air |
| Central Vac: | N |
| Laundry Level: | Syste |
| Ensuite Laundry: | F |
| Elevator Lift: | False |
| Sewers: | Septic |
| Water: | Drilled W |
| Water Supply Types: | Drilled Well |
| Utilities-Cable: | A |
| Utilities-Hydro: | A |
| Utilities-Sewers: | A |
| Utilities-Gas: | N |
| Utilities-Municipal Water: | N |
| Utilities-Telephone: | A |
$
%
Years
This calculator is for demonstration purposes only. Always consult a professional
financial advisor before making personal financial decisions.
| Although the information displayed is believed to be accurate, no warranties or representations are made of any kind. |
| IPRO REALTY LTD |
|
|

NASSER NADA
Broker
Dir:
416-859-5645
Bus:
905-507-4776
| Book Showing | Email a Friend |
Jump To:
At a Glance:
| Type: | Freehold - Rural Residential |
| Area: | Wellington |
| Municipality: | Erin |
| Neighbourhood: | Rural Erin |
| Style: | 2-Storey |
| Approximate Age: | 16-30 |
| Tax: | $10,096 |
| Beds: | 6 |
| Baths: | 4 |
| Fireplace: | Y |
| Pool: | None |
Locatin Map:
Payment Calculator:

