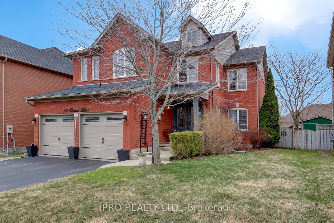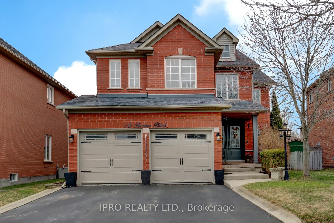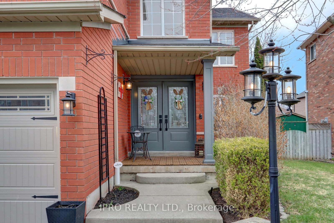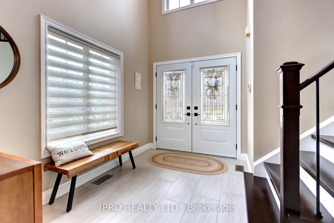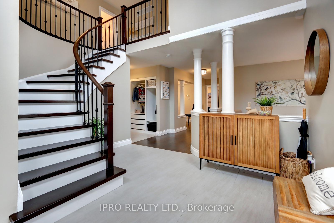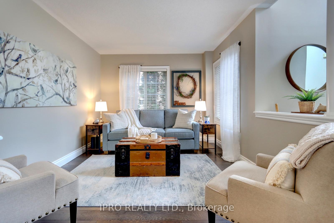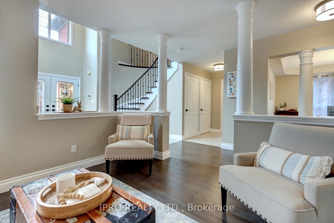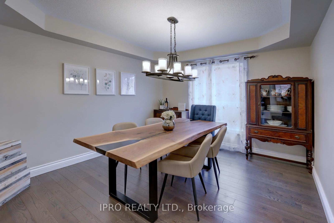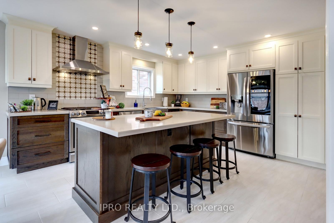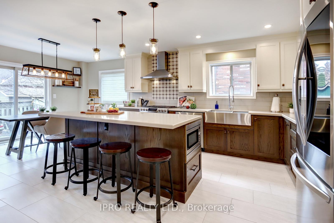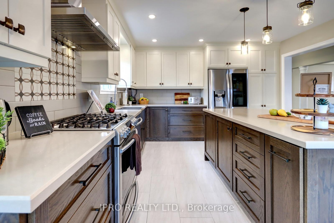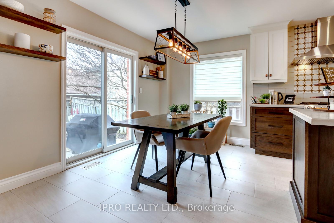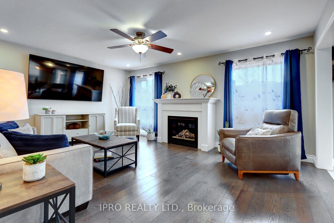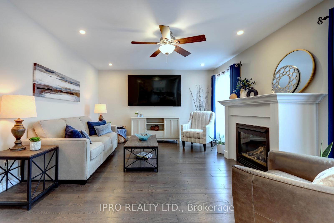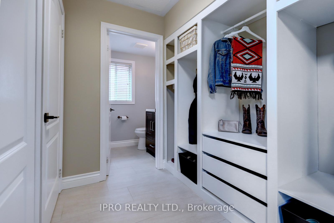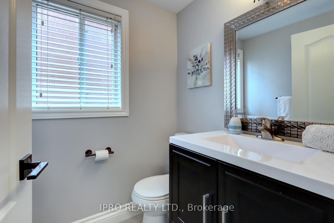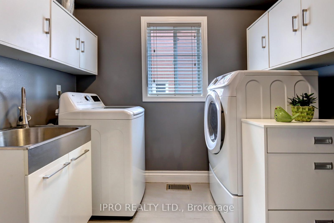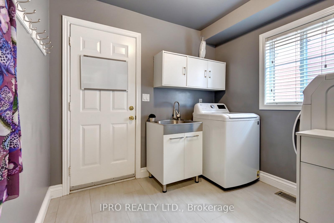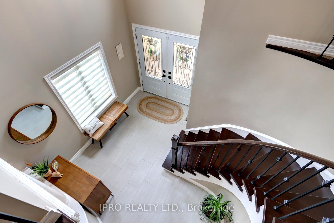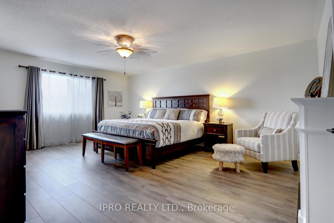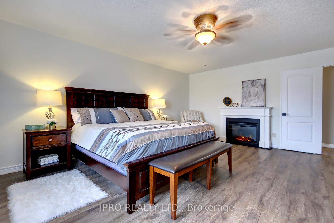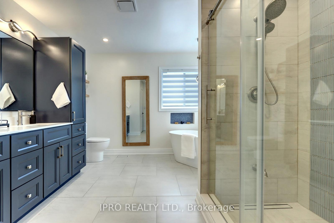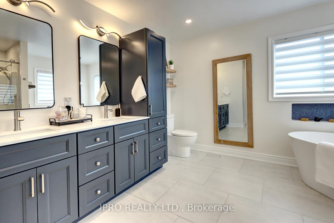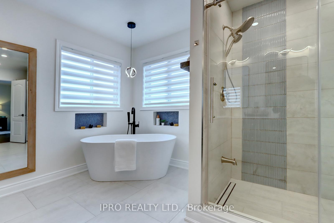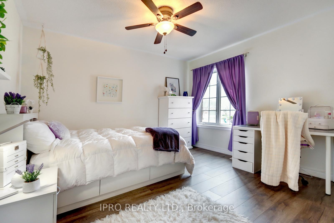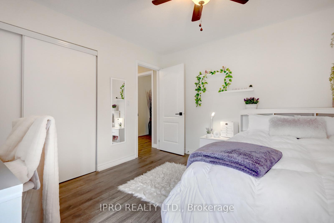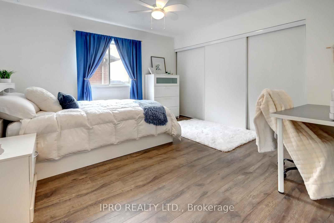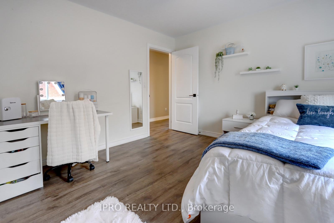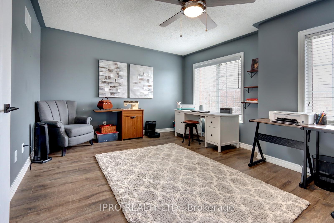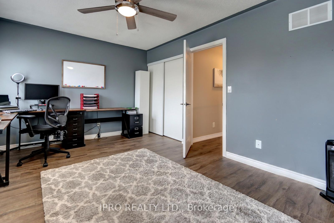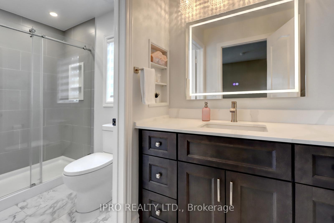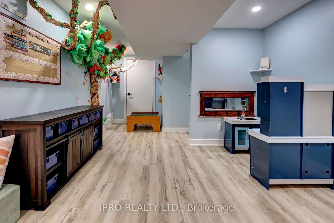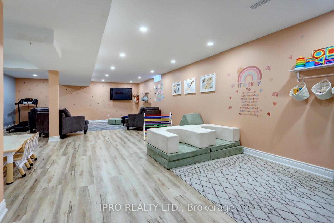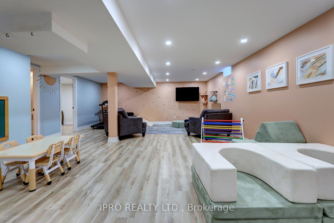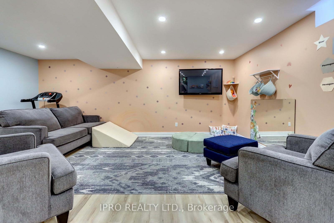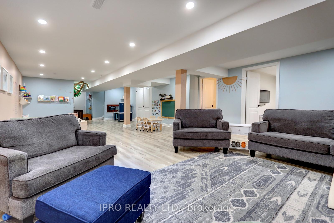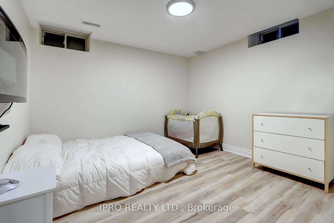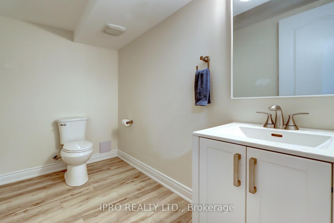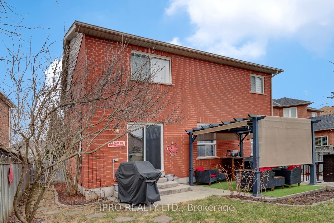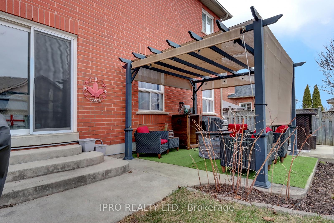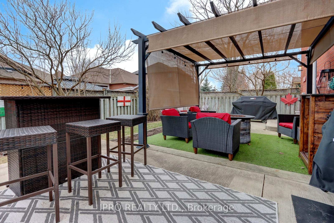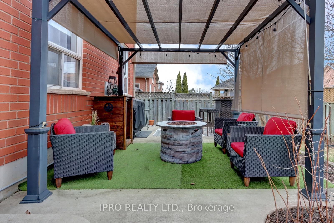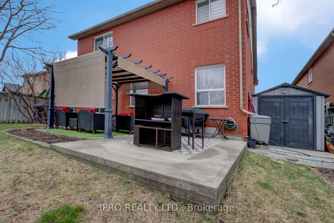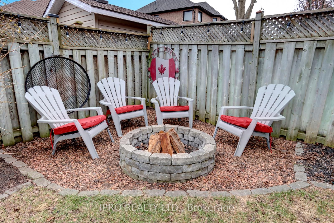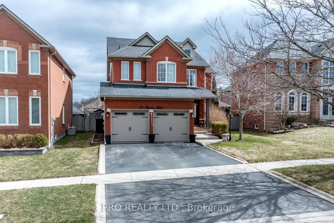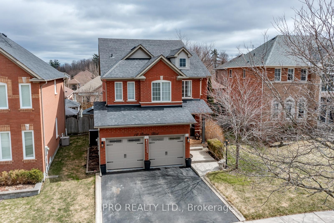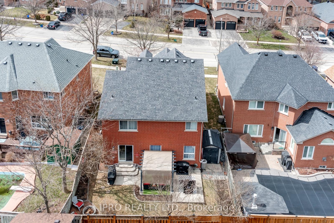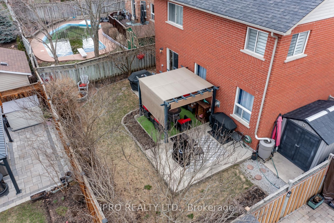$1,499,930
Available - For Sale
Listing ID: W12191916
10 Berton Boul , Halton Hills, L7G 6A5, Halton
| Welcome to 10 Berton Blvd in the Trafalgar Country neighbourhood close to trails, schools, parks and major roads to highways. The GO Station is less than 10 mins away. This 4+1 Bedroom, 4 Bathroom has over 4,000 sf of living space. The grand foyer is 2 storeys high with tons of natural light streaming through the upper windows. The main floor has separate formal living/dining space as well as a spacious family room. The fantastic kitchen has taller uppers, crown moulding, quartz counter tops, built in appliances, pantry and island that seats 4 comfortably. The main floor has gleaming hardwood and the second floor has been updated with brand new laminate. Design features of this home are the neutral colours, the modern lighting, 9 ceilings on the main floor, spa-like ensuite and main baths and gas fireplace. The open concept basement is fully finished and has a 2-pc bath and guest room. The vacant property down the street is slated for a Catholic School. Parking for 4 cars. |
| Price | $1,499,930 |
| Taxes: | $6063.27 |
| Assessment Year: | 2024 |
| Occupancy: | Owner |
| Address: | 10 Berton Boul , Halton Hills, L7G 6A5, Halton |
| Acreage: | Not Appl |
| Directions/Cross Streets: | TRAFALGAR RD & BERTON BLVD |
| Rooms: | 8 |
| Rooms +: | 2 |
| Bedrooms: | 4 |
| Bedrooms +: | 1 |
| Family Room: | T |
| Basement: | Finished, Full |
| Level/Floor | Room | Length(ft) | Width(ft) | Descriptions | |
| Room 1 | Ground | Living Ro | 12.07 | 10.23 | Hardwood Floor, Carpet Free, Open Concept |
| Room 2 | Ground | Dining Ro | 12.5 | 10.76 | Hardwood Floor, Carpet Free, Open Concept |
| Room 3 | Ground | Kitchen | 20.01 | 12.82 | Tile Floor, Pantry, Sliding Doors |
| Room 4 | Ground | Family Ro | 16.99 | 12.66 | Hardwood Floor, Fireplace, Open Concept |
| Room 5 | Ground | Powder Ro | 4.99 | 4.76 | Tile Floor, 2 Pc Bath, Window |
| Room 6 | Ground | Laundry | 8.27 | 8 | Tile Floor, Laundry Sink, Window |
| Room 7 | Second | Primary B | 19.09 | 17.58 | Laminate, Ensuite Bath, Walk-In Closet(s) |
| Room 8 | Second | Bathroom | 14.83 | 10.66 | Tile Floor, 5 Pc Ensuite, Soaking Tub |
| Room 9 | Second | Bedroom 2 | 11.91 | 10.07 | Laminate, Closet, Window |
| Room 10 | Second | Bedroom 3 | 12.07 | 11.91 | Laminate, Closet, Window |
| Room 11 | Second | Bedroom 4 | 15.91 | 11.84 | Laminate, Closet, Window |
| Room 12 | Second | Bathroom | Tile Floor, 3 Pc Bath, Window | ||
| Room 13 | Basement | Recreatio | 42.31 | 19.58 | Laminate, Open Concept, Finished |
| Room 14 | Basement | Bedroom 5 | 10.76 | 10.23 | Laminate, Window, Finished |
| Room 15 | Basement | Bathroom | 10.23 | 4.99 | Laminate, 2 Pc Bath, Finished |
| Washroom Type | No. of Pieces | Level |
| Washroom Type 1 | 2 | Ground |
| Washroom Type 2 | 5 | Second |
| Washroom Type 3 | 3 | Second |
| Washroom Type 4 | 2 | Basement |
| Washroom Type 5 | 0 |
| Total Area: | 0.00 |
| Approximatly Age: | 16-30 |
| Property Type: | Detached |
| Style: | 2-Storey |
| Exterior: | Brick |
| Garage Type: | Attached |
| (Parking/)Drive: | Private Do |
| Drive Parking Spaces: | 2 |
| Park #1 | |
| Parking Type: | Private Do |
| Park #2 | |
| Parking Type: | Private Do |
| Pool: | None |
| Approximatly Age: | 16-30 |
| Approximatly Square Footage: | 2500-3000 |
| Property Features: | Fenced Yard, Place Of Worship |
| CAC Included: | N |
| Water Included: | N |
| Cabel TV Included: | N |
| Common Elements Included: | N |
| Heat Included: | N |
| Parking Included: | N |
| Condo Tax Included: | N |
| Building Insurance Included: | N |
| Fireplace/Stove: | Y |
| Heat Type: | Forced Air |
| Central Air Conditioning: | Central Air |
| Central Vac: | Y |
| Laundry Level: | Syste |
| Ensuite Laundry: | F |
| Sewers: | Sewer |
| Utilities-Cable: | A |
| Utilities-Hydro: | Y |
| Utilities-Sewers: | Y |
| Utilities-Gas: | Y |
| Utilities-Municipal Water: | Y |
| Utilities-Telephone: | A |
$
%
Years
This calculator is for demonstration purposes only. Always consult a professional
financial advisor before making personal financial decisions.
| Although the information displayed is believed to be accurate, no warranties or representations are made of any kind. |
| IPRO REALTY LTD. |
|
|

NASSER NADA
Broker
Dir:
416-859-5645
Bus:
905-507-4776
| Virtual Tour | Book Showing | Email a Friend |
Jump To:
At a Glance:
| Type: | Freehold - Detached |
| Area: | Halton |
| Municipality: | Halton Hills |
| Neighbourhood: | Georgetown |
| Style: | 2-Storey |
| Approximate Age: | 16-30 |
| Tax: | $6,063.27 |
| Beds: | 4+1 |
| Baths: | 4 |
| Fireplace: | Y |
| Pool: | None |
Locatin Map:
Payment Calculator:

