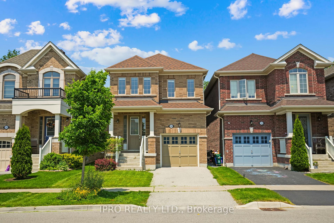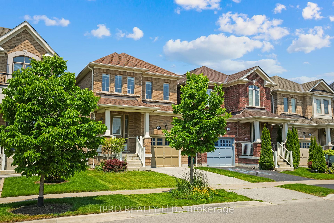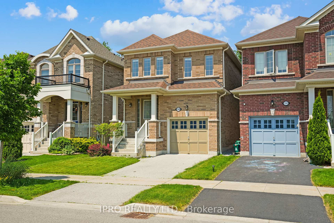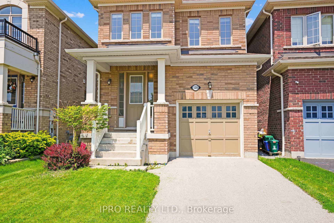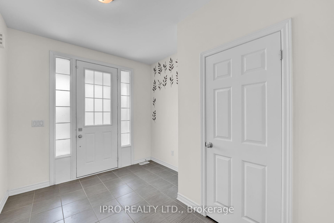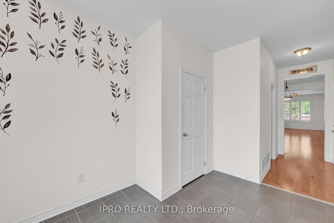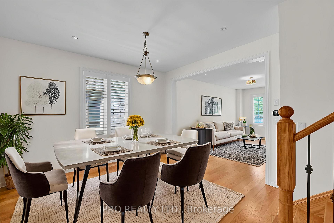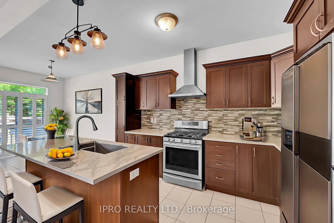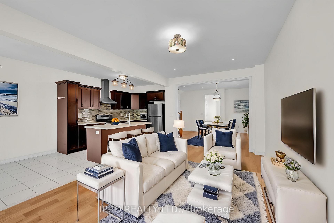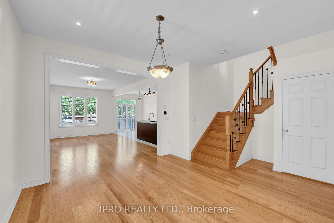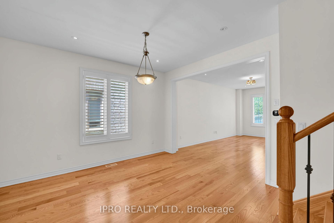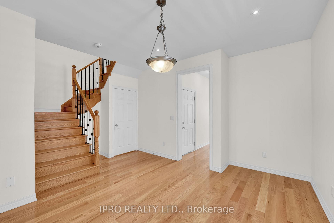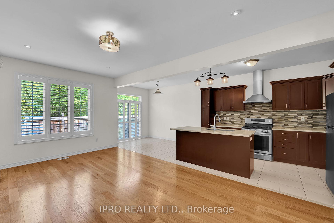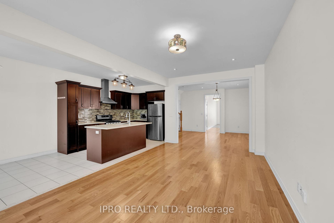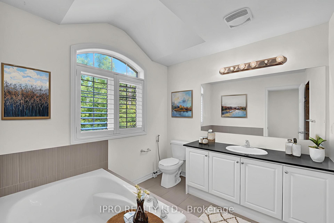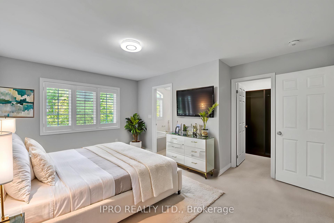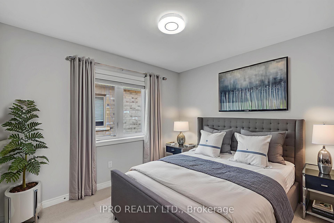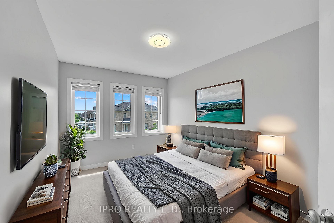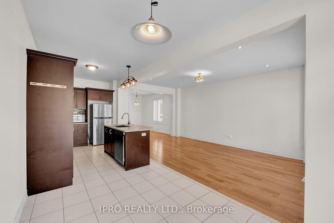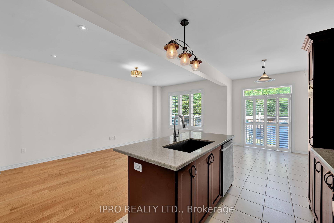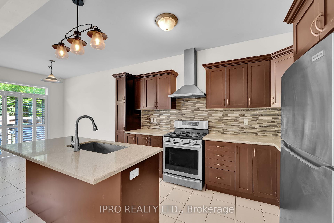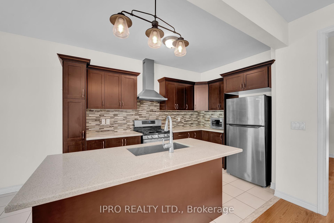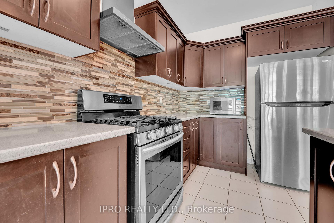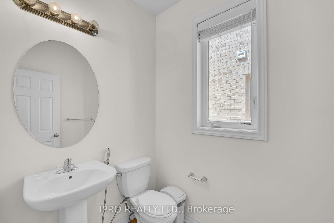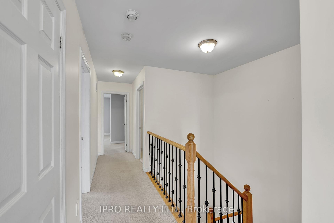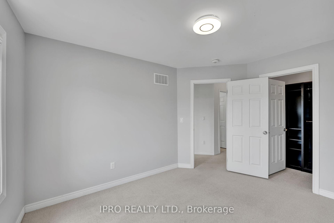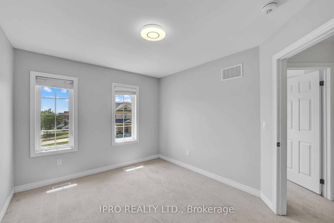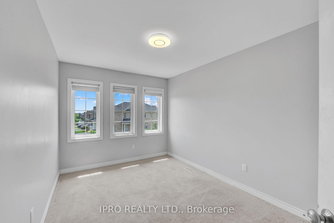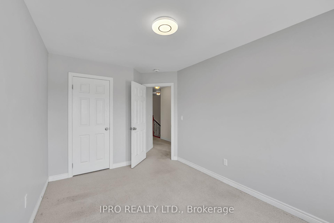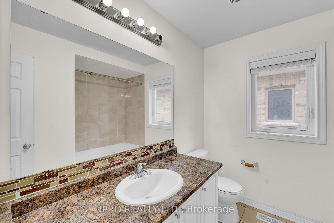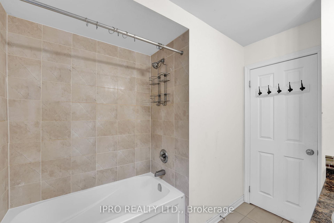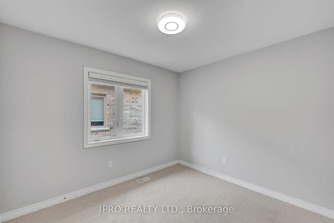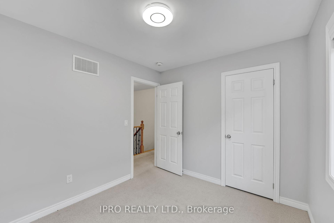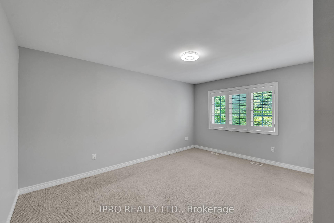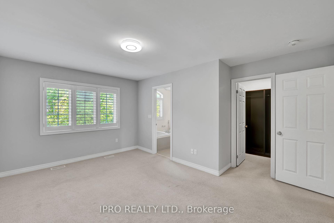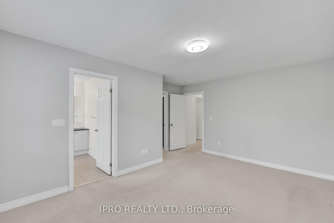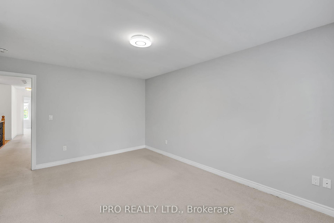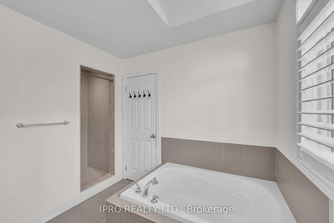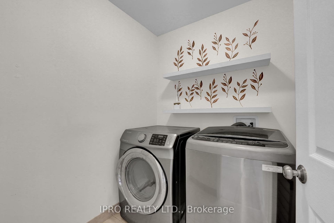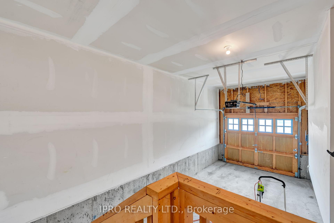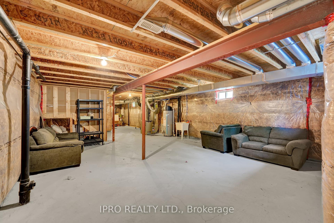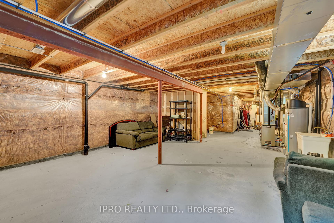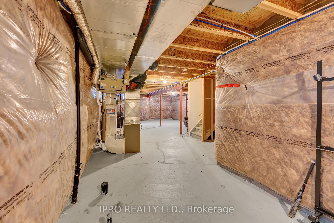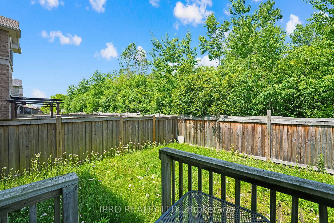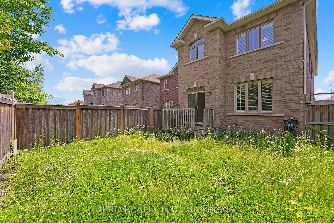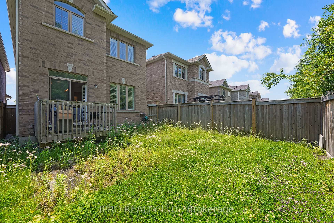$999,999
Available - For Sale
Listing ID: E12220875
128 Bridlewood Boul , Whitby, L1R 0N2, Durham
| Welcome to your dream home in the highly sought-after community of Rolling Acres! This beautiful 4-bedroom, single detached home offers 2,090 square feet of thoughtfully designed living space. Step into a grand, oversized foyer that sets the tone for the spacious and open-concept layout throughout the main floor. The elegant hardwood flooring flows seamlessly into a large family room, perfect for cozy nights in. The living/dining combined offers ample space for gatherings. The heart of the home is the stunning upgraded kitchen, featuring sleek quartz countertops, stainless steel appliances, and a stylish backsplash a true chefs delight. This home combines comfort, style, and functionality in one perfect package. |
| Price | $999,999 |
| Taxes: | $6655.26 |
| Occupancy: | Vacant |
| Address: | 128 Bridlewood Boul , Whitby, L1R 0N2, Durham |
| Directions/Cross Streets: | Taunton Rd and Thickson |
| Rooms: | 9 |
| Bedrooms: | 4 |
| Bedrooms +: | 0 |
| Family Room: | T |
| Basement: | Unfinished |
| Level/Floor | Room | Length(ft) | Width(ft) | Descriptions | |
| Room 1 | Second | Bedroom | 14.76 | 12.79 | |
| Room 2 | Second | Bedroom 2 | 11.81 | 9.84 | |
| Room 3 | Second | Bedroom 3 | 11.81 | 8.86 | |
| Room 4 | Second | Bedroom 4 | 9.84 | 8.86 | |
| Room 5 | Main | Living Ro | 13.94 | 12.96 | Hardwood Floor, Combined w/Dining, Window |
| Room 6 | Main | Dining Ro | 13.94 | 12.96 | Hardwood Floor, Combined w/Living, Window |
| Room 7 | Main | Family Ro | 16.4 | 12.96 | Hardwood Floor, Window, Open Concept |
| Room 8 | Main | Kitchen | 13.12 | 9.84 | Stainless Steel Appl, Quartz Counter, Eat-in Kitchen |
| Room 9 | Main | Laundry | 6.56 | 5.74 |
| Washroom Type | No. of Pieces | Level |
| Washroom Type 1 | 2 | |
| Washroom Type 2 | 4 | |
| Washroom Type 3 | 0 | |
| Washroom Type 4 | 0 | |
| Washroom Type 5 | 0 | |
| Washroom Type 6 | 2 | |
| Washroom Type 7 | 4 | |
| Washroom Type 8 | 0 | |
| Washroom Type 9 | 0 | |
| Washroom Type 10 | 0 |
| Total Area: | 0.00 |
| Property Type: | Detached |
| Style: | 2-Storey |
| Exterior: | Brick |
| Garage Type: | Attached |
| (Parking/)Drive: | Available |
| Drive Parking Spaces: | 1 |
| Park #1 | |
| Parking Type: | Available |
| Park #2 | |
| Parking Type: | Available |
| Pool: | None |
| Approximatly Square Footage: | 2000-2500 |
| CAC Included: | N |
| Water Included: | N |
| Cabel TV Included: | N |
| Common Elements Included: | N |
| Heat Included: | N |
| Parking Included: | N |
| Condo Tax Included: | N |
| Building Insurance Included: | N |
| Fireplace/Stove: | N |
| Heat Type: | Forced Air |
| Central Air Conditioning: | Central Air |
| Central Vac: | N |
| Laundry Level: | Syste |
| Ensuite Laundry: | F |
| Sewers: | Sewer |
$
%
Years
This calculator is for demonstration purposes only. Always consult a professional
financial advisor before making personal financial decisions.
| Although the information displayed is believed to be accurate, no warranties or representations are made of any kind. |
| IPRO REALTY LTD. |
|
|

NASSER NADA
Broker
Dir:
416-859-5645
Bus:
905-507-4776
| Book Showing | Email a Friend |
Jump To:
At a Glance:
| Type: | Freehold - Detached |
| Area: | Durham |
| Municipality: | Whitby |
| Neighbourhood: | Rolling Acres |
| Style: | 2-Storey |
| Tax: | $6,655.26 |
| Beds: | 4 |
| Baths: | 3 |
| Fireplace: | N |
| Pool: | None |
Locatin Map:
Payment Calculator:

