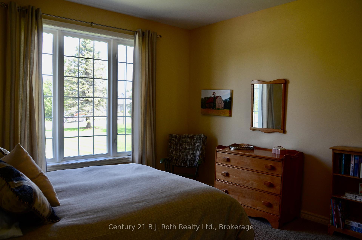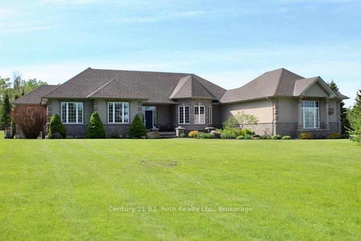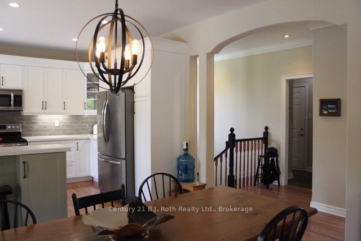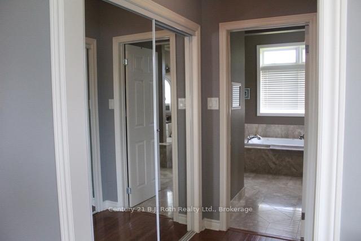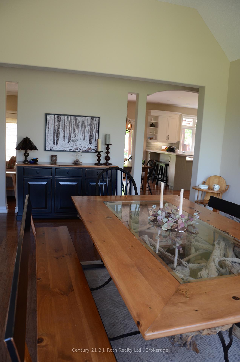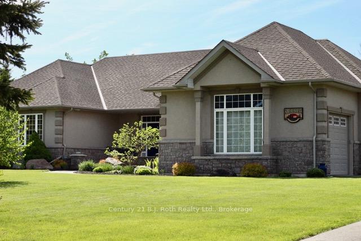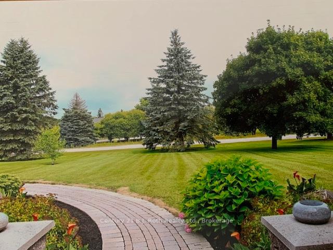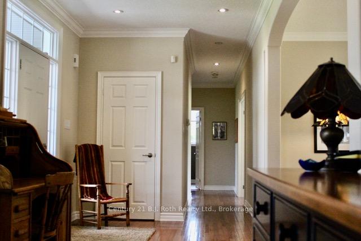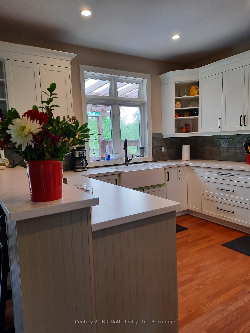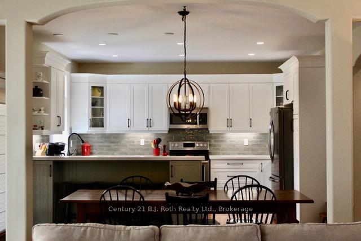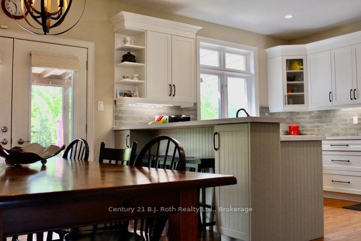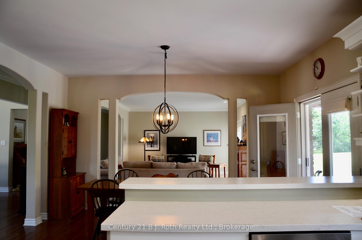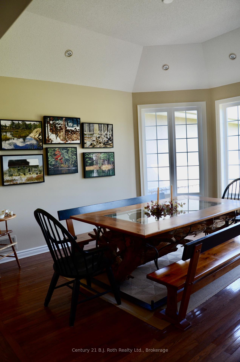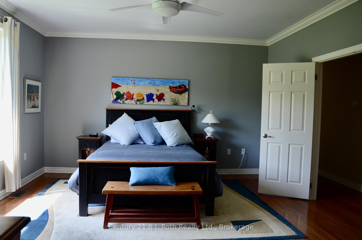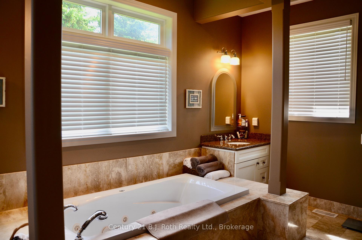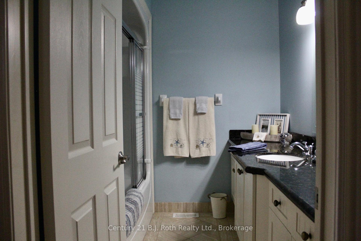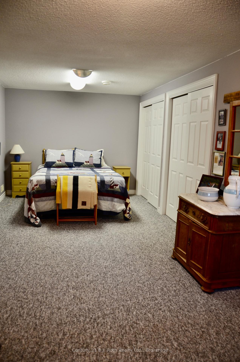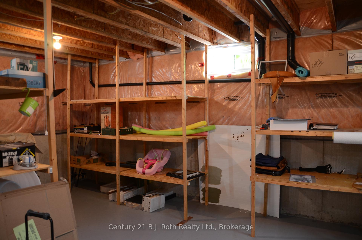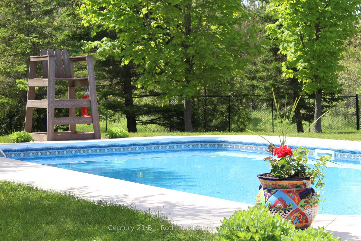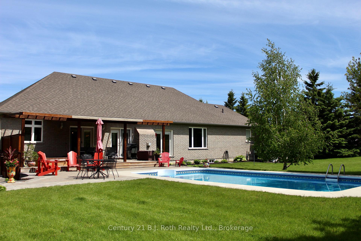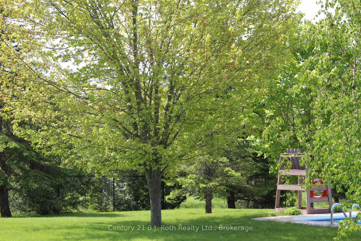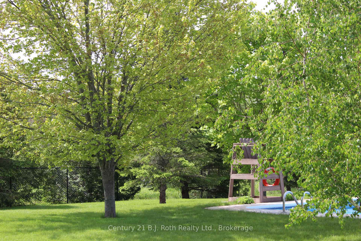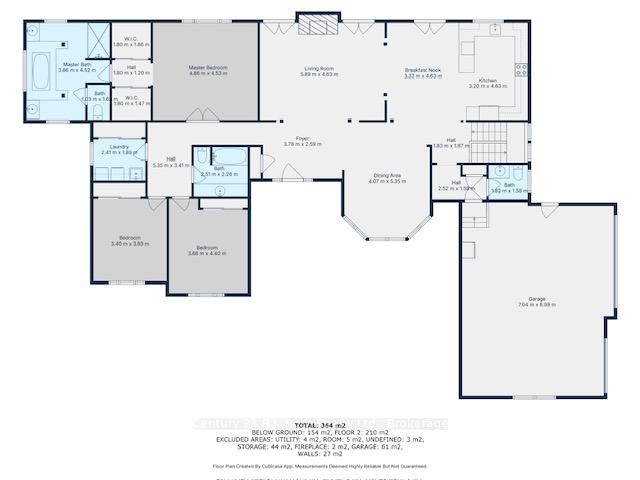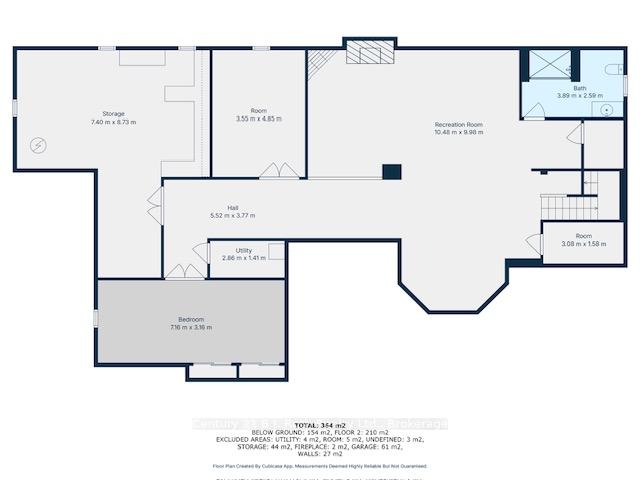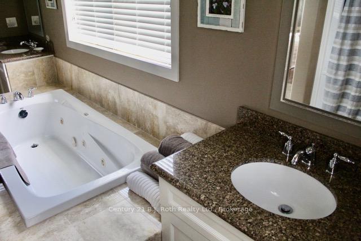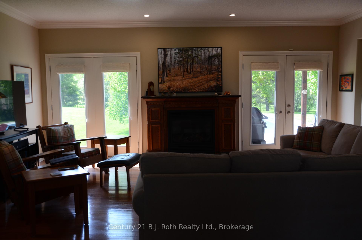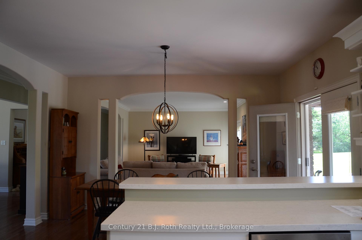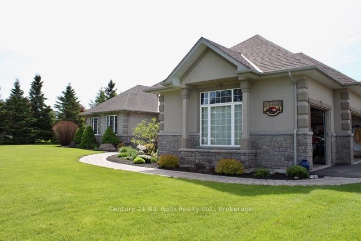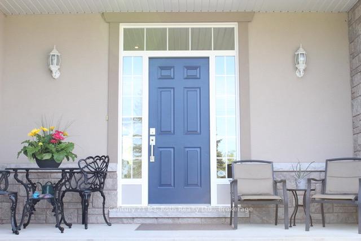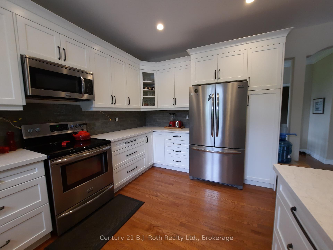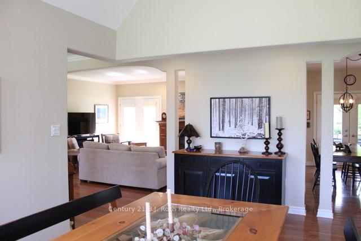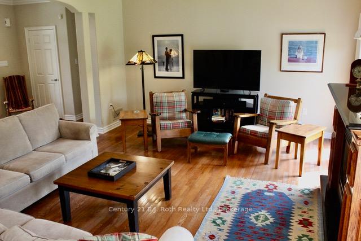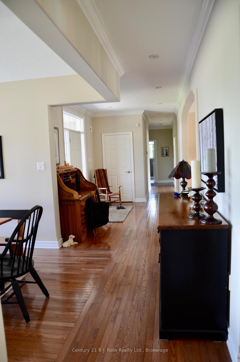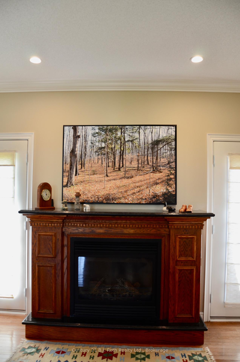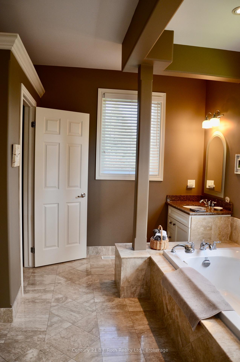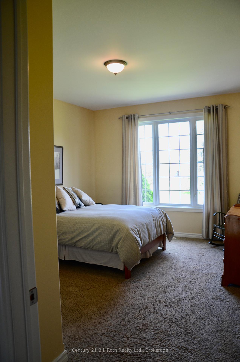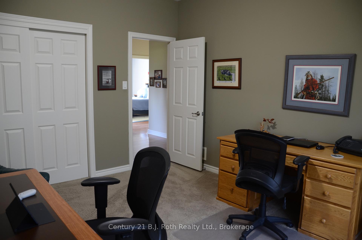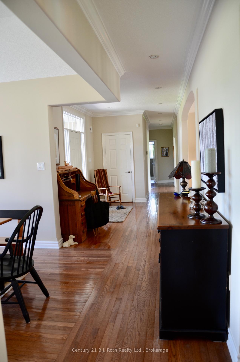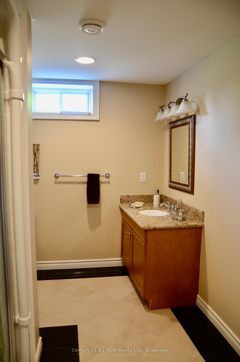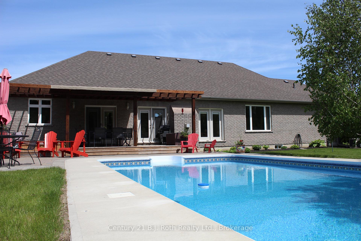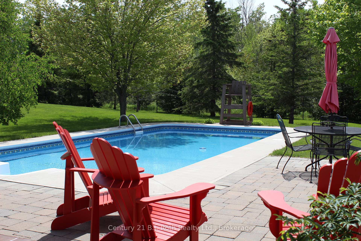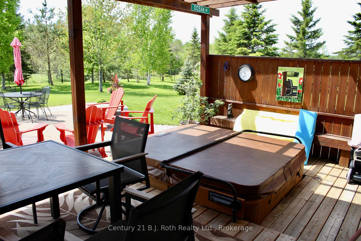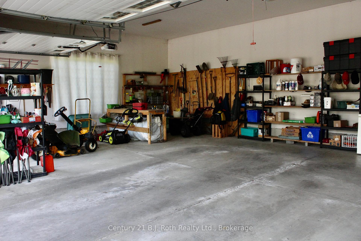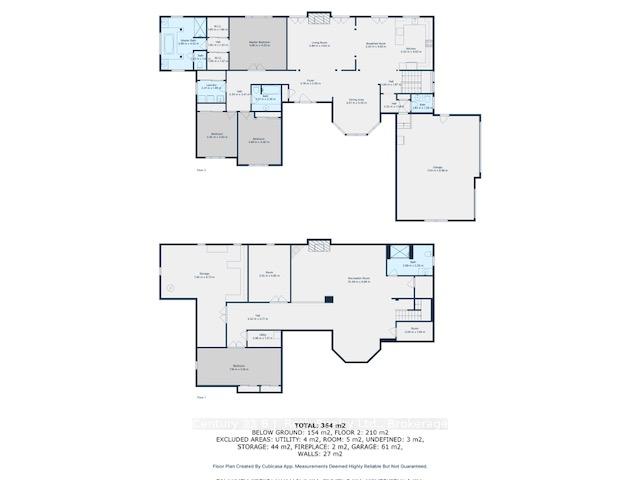$1,490,000
Available - For Sale
Listing ID: S12179059
1057 Hurlwood Lane Lane , Severn, L3V 6H4, Simcoe
| Stunning Detached Home Near Orillia! Welcome to this beautifully maintained 4-bedroom, 3.5-bathroom detached home located just minutes from downtown Orillia. Enjoy luxury living in this beautifully maintained home featuring a 16x32 ft saltwater in-ground pool with adjoining patio with 2 gas hookups and hot tub, perfect for relaxing or entertaining. The back yard is fenced and tastefully landscaped with trees for privacy. The upgraded kitchen (2021) boasts high-end finishes, modern appliances, hardwood flooring, quartz countertops and a double farmers sink overlooking the back yard, ideal for the home chef. The spacious primary suite is conveniently located on the main floor includes a double walk through closet leading into the ensuite bathroom for your comfort and privacy. The ensuite features marble tiles and 2 separate sink stations. Main Floor Highlights: 3 bedrooms, including a primary suite, 1 bedroom currently being used as an office, 2 full bathrooms plus a convenient half bath for guests. Finished Basement: Large family room with gas fireplace and room for a pool table, 1 bedroom, with an extra room that could serve as another bedroom or home gym and 1 full bathroom for guests or in-laws. Large workshop and storage room and a 10 KW generator. Immaculate inside and out. Easy access to Orillia's amenities, shopping, dining, and Lake Couchiching. Approximately 90 minutes from Toronto. Don't miss the opportunity to make this exceptional property your forever home! |
| Price | $1,490,000 |
| Taxes: | $5314.22 |
| Assessment Year: | 2025 |
| Occupancy: | Owner |
| Address: | 1057 Hurlwood Lane Lane , Severn, L3V 6H4, Simcoe |
| Acreage: | .50-1.99 |
| Directions/Cross Streets: | Hurlwood Lane & Burnside Line |
| Rooms: | 11 |
| Rooms +: | 6 |
| Bedrooms: | 4 |
| Bedrooms +: | 1 |
| Family Room: | F |
| Basement: | Finished, Full |
| Level/Floor | Room | Length(ft) | Width(ft) | Descriptions | |
| Room 1 | Main | Kitchen | 21.58 | 14.5 | Breakfast Bar, Backsplash, Eat-in Kitchen |
| Room 2 | Main | Dining Ro | 13.35 | 18.2 | Bay Window |
| Room 3 | Main | Living Ro | 19.09 | 14.6 | Gas Fireplace |
| Room 4 | Main | Mud Room | 8.59 | 5.08 | Access To Garage |
| Room 5 | Main | Powder Ro | 5.51 | 5.08 | 2 Pc Bath |
| Room 6 | Main | Primary B | 16.47 | 14.76 | Overlooks Backyard |
| Room 7 | Main | Bathroom | 11.48 | 10.82 | 5 Pc Ensuite |
| Room 8 | Main | Laundry | 7.12 | 6.4 | Carpet Free |
| Room 9 | Main | Bathroom | 8.2 | 7.31 | 3 Pc Bath |
| Room 10 | Main | Bedroom 2 | 11.12 | 15.91 | Overlooks Frontyard |
| Room 11 | Main | Bedroom 3 | 11.91 | 13.09 | Overlooks Frontyard |
| Room 12 | Lower | Utility R | 8.1 | 5.67 | Sump Pump |
| Room 13 | Lower | Utility R | 4 | 4.99 | |
| Room 14 | Lower | Bathroom | 12.3 | 7.61 | 3 Pc Bath |
| Room 15 | Lower | Family Ro | 27.88 | 15.09 | Gas Fireplace |
| Washroom Type | No. of Pieces | Level |
| Washroom Type 1 | 2 | Main |
| Washroom Type 2 | 5 | Main |
| Washroom Type 3 | 3 | Main |
| Washroom Type 4 | 3 | Basement |
| Washroom Type 5 | 0 |
| Total Area: | 0.00 |
| Approximatly Age: | 16-30 |
| Property Type: | Detached |
| Style: | Bungalow |
| Exterior: | Brick, Stucco (Plaster) |
| Garage Type: | Attached |
| (Parking/)Drive: | Private |
| Drive Parking Spaces: | 10 |
| Park #1 | |
| Parking Type: | Private |
| Park #2 | |
| Parking Type: | Private |
| Pool: | Inground |
| Approximatly Age: | 16-30 |
| Approximatly Square Footage: | 1500-2000 |
| Property Features: | Golf, Fenced Yard |
| CAC Included: | N |
| Water Included: | N |
| Cabel TV Included: | N |
| Common Elements Included: | N |
| Heat Included: | N |
| Parking Included: | N |
| Condo Tax Included: | N |
| Building Insurance Included: | N |
| Fireplace/Stove: | Y |
| Heat Type: | Forced Air |
| Central Air Conditioning: | Central Air |
| Central Vac: | Y |
| Laundry Level: | Syste |
| Ensuite Laundry: | F |
| Elevator Lift: | False |
| Sewers: | Septic |
| Water: | Drilled W |
| Water Supply Types: | Drilled Well |
| Utilities-Cable: | Y |
| Utilities-Hydro: | Y |
$
%
Years
This calculator is for demonstration purposes only. Always consult a professional
financial advisor before making personal financial decisions.
| Although the information displayed is believed to be accurate, no warranties or representations are made of any kind. |
| Century 21 B.J. Roth Realty Ltd. |
|
|

NASSER NADA
Broker
Dir:
416-859-5645
Bus:
905-507-4776
| Book Showing | Email a Friend |
Jump To:
At a Glance:
| Type: | Freehold - Detached |
| Area: | Simcoe |
| Municipality: | Severn |
| Neighbourhood: | Rural Severn |
| Style: | Bungalow |
| Approximate Age: | 16-30 |
| Tax: | $5,314.22 |
| Beds: | 4+1 |
| Baths: | 3 |
| Fireplace: | Y |
| Pool: | Inground |
Locatin Map:
Payment Calculator:

