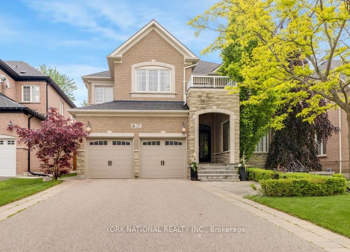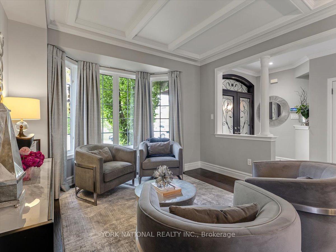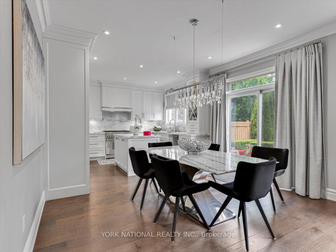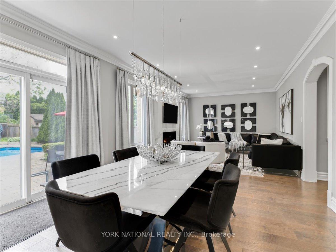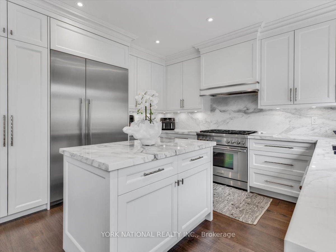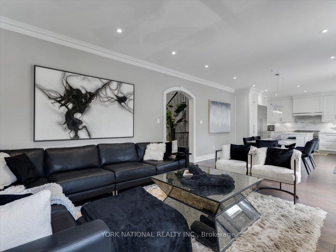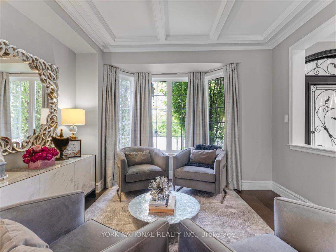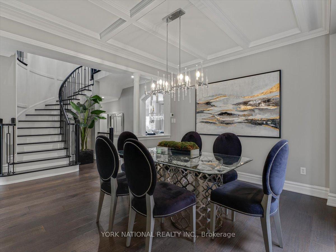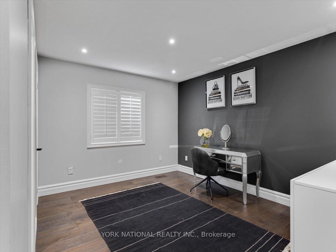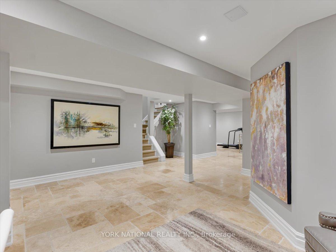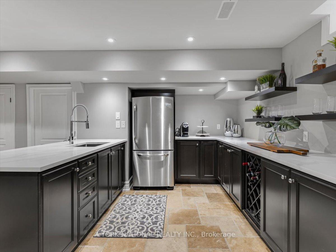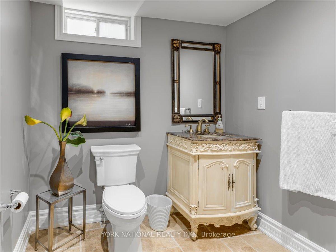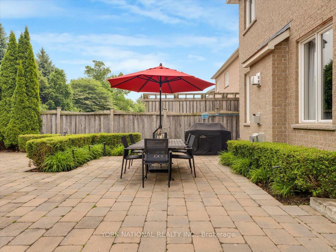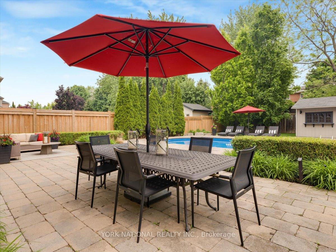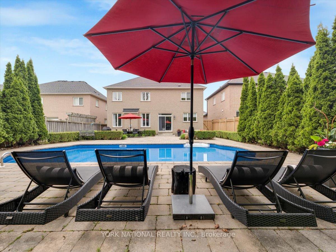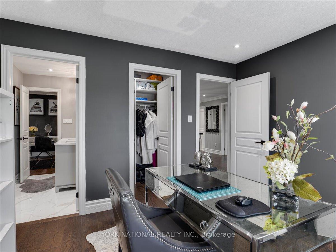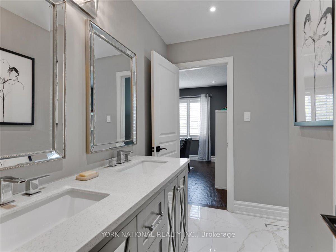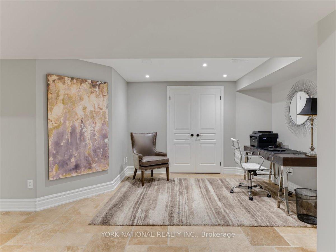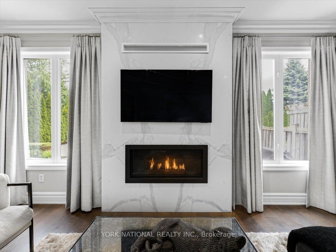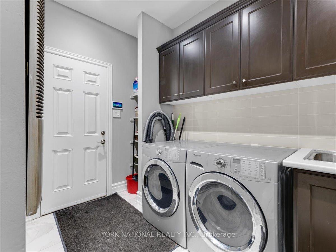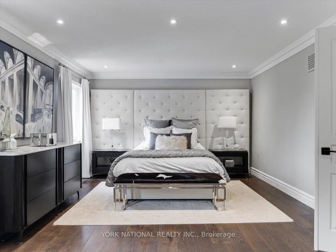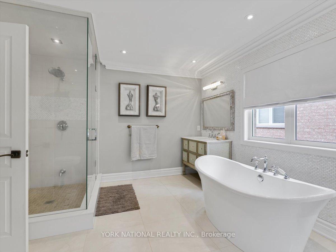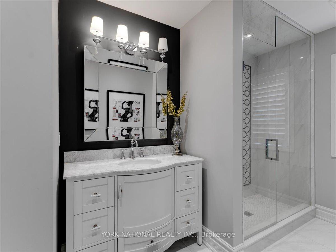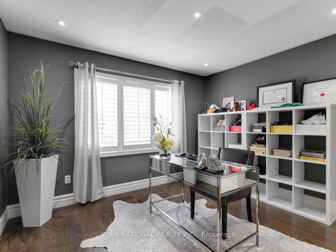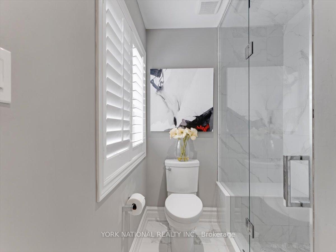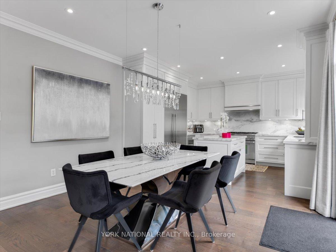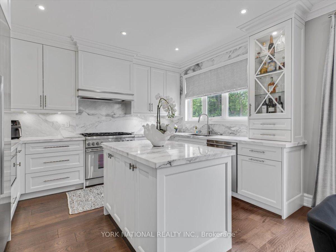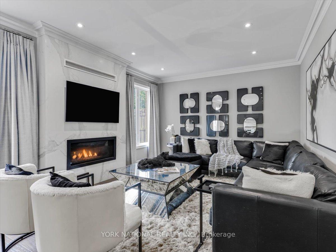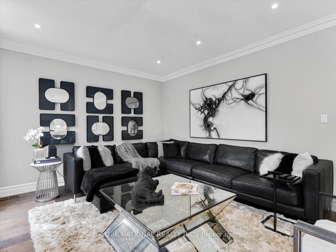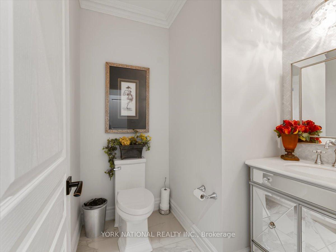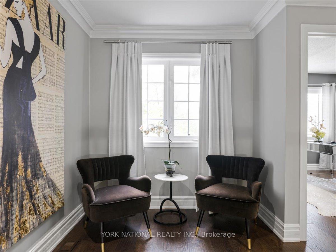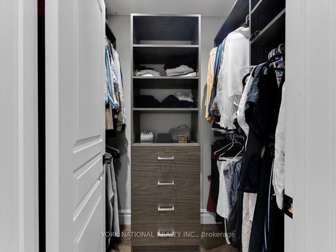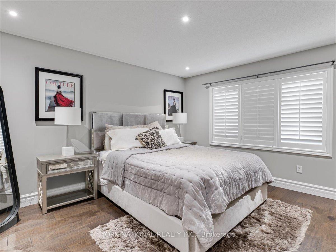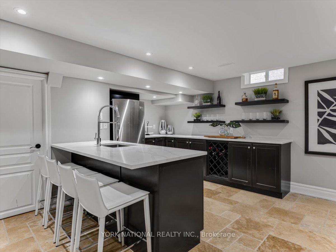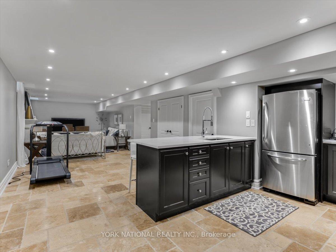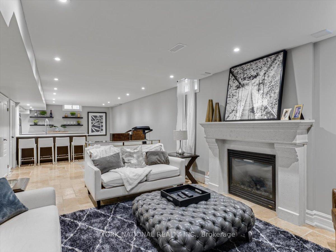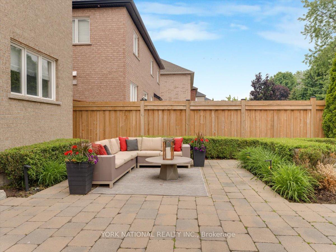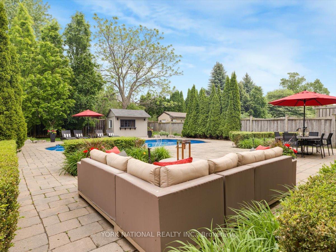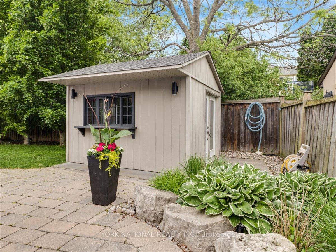$2,299,900
Available - For Sale
Listing ID: N12211368
37 Barberry Cres , Richmond Hill, L4E 4S4, York
| Welcome to 37 Barberry Cres located on a No Exit Street on a large premium 50 x 148 foot lot with an inground salt water pool. Walking distance to Schools and Community Park with Tennis Courts. Your search has ended with this well appointed home recently renovated from top to bottom 2800 plus square feet of elegant living space with luxurious finishings, 4 bedrooms and 3 bathrooms on the second floor and completely finished basement. Move in condition put up your feet and enjoy! |
| Price | $2,299,900 |
| Taxes: | $7180.99 |
| Assessment Year: | 2024 |
| Occupancy: | Owner |
| Address: | 37 Barberry Cres , Richmond Hill, L4E 4S4, York |
| Directions/Cross Streets: | Bloomington Rd./ Red Cardinal Trail |
| Rooms: | 9 |
| Bedrooms: | 4 |
| Bedrooms +: | 0 |
| Family Room: | T |
| Basement: | Finished, Full |
| Level/Floor | Room | Length(ft) | Width(ft) | Descriptions | |
| Room 1 | Main | Living Ro | 12 | 11.15 | Combined w/Dining, Hardwood Floor, Coffered Ceiling(s) |
| Room 2 | Main | Dining Ro | 12 | 11.15 | Combined w/Living, Hardwood Floor, Large Window |
| Room 3 | Main | Family Ro | 18.01 | 12.99 | Gas Fireplace, Pot Lights, Large Window |
| Room 4 | Main | Breakfast | 10.17 | 10.82 | Sliding Doors, Overlooks Family, Hardwood Floor |
| Room 5 | Main | Kitchen | 12.99 | 10 | Family Size Kitchen, Centre Island, Marble Counter |
| Room 6 | Second | Primary B | 19.48 | 13.15 | Hardwood Floor, 5 Pc Ensuite, His and Hers Closets |
| Room 7 | Second | Bedroom 2 | 12.82 | 10.33 | Pot Lights, Closet Organizers, Hardwood Floor |
| Room 8 | Second | Bedroom 3 | 12 | 10.99 | Pot Lights, Closet Organizers, Semi Ensuite |
| Room 9 | Second | Bedroom 4 | 13.42 | 12 | Pot Lights, Closet Organizers, Semi Ensuite |
| Room 10 | Basement | Kitchen | 20.07 | 15.25 | Bar Sink, Stone Floor, Open Concept |
| Room 11 | Basement | Recreatio | 17.42 | 12.17 | Open Concept |
| Room 12 | Basement | Media Roo | 16.83 | 19.61 | Open Concept |
| Washroom Type | No. of Pieces | Level |
| Washroom Type 1 | 2 | Main |
| Washroom Type 2 | 5 | Second |
| Washroom Type 3 | 4 | Second |
| Washroom Type 4 | 3 | Second |
| Washroom Type 5 | 2 | Basement |
| Total Area: | 0.00 |
| Approximatly Age: | 16-30 |
| Property Type: | Detached |
| Style: | 2-Storey |
| Exterior: | Brick, Stone |
| Garage Type: | Attached |
| Drive Parking Spaces: | 4 |
| Pool: | Inground |
| Approximatly Age: | 16-30 |
| Approximatly Square Footage: | 2500-3000 |
| CAC Included: | N |
| Water Included: | N |
| Cabel TV Included: | N |
| Common Elements Included: | N |
| Heat Included: | N |
| Parking Included: | N |
| Condo Tax Included: | N |
| Building Insurance Included: | N |
| Fireplace/Stove: | Y |
| Heat Type: | Forced Air |
| Central Air Conditioning: | Central Air |
| Central Vac: | Y |
| Laundry Level: | Syste |
| Ensuite Laundry: | F |
| Elevator Lift: | False |
| Sewers: | Sewer |
| Utilities-Cable: | Y |
| Utilities-Hydro: | Y |
$
%
Years
This calculator is for demonstration purposes only. Always consult a professional
financial advisor before making personal financial decisions.
| Although the information displayed is believed to be accurate, no warranties or representations are made of any kind. |
| YORK NATIONAL REALTY INC. |
|
|

NASSER NADA
Broker
Dir:
416-859-5645
Bus:
905-507-4776
| Virtual Tour | Book Showing | Email a Friend |
Jump To:
At a Glance:
| Type: | Freehold - Detached |
| Area: | York |
| Municipality: | Richmond Hill |
| Neighbourhood: | Oak Ridges |
| Style: | 2-Storey |
| Approximate Age: | 16-30 |
| Tax: | $7,180.99 |
| Beds: | 4 |
| Baths: | 5 |
| Fireplace: | Y |
| Pool: | Inground |
Locatin Map:
Payment Calculator:

