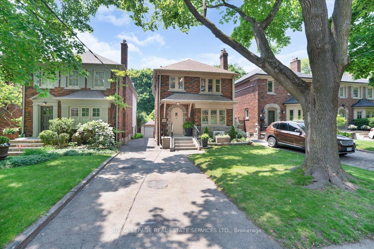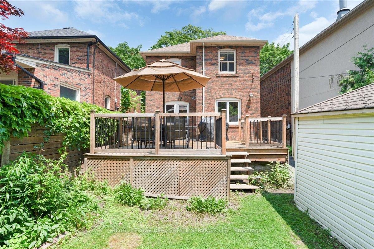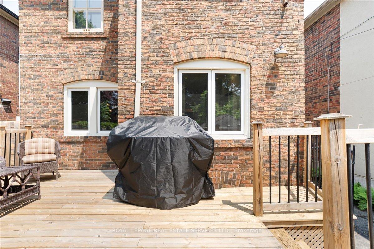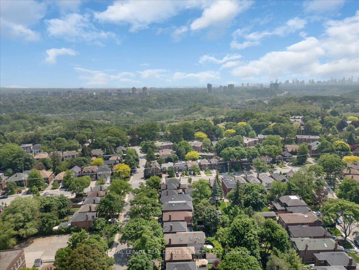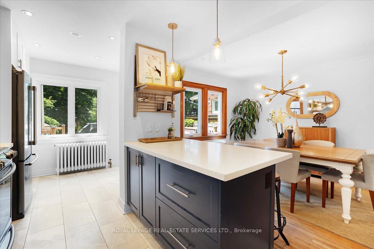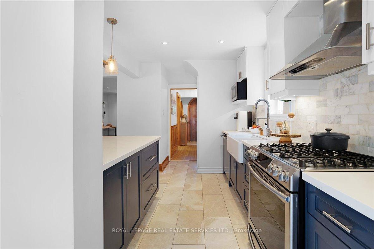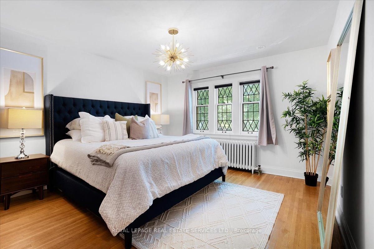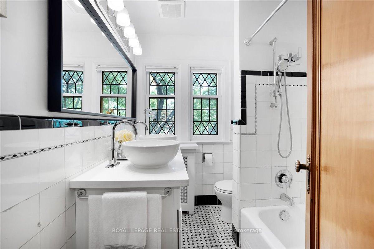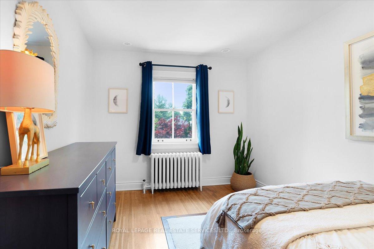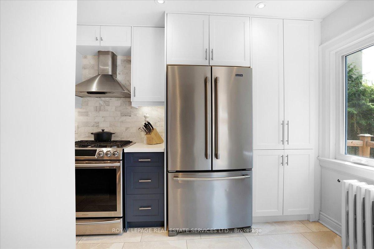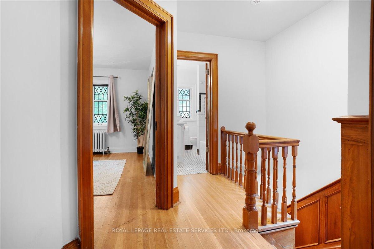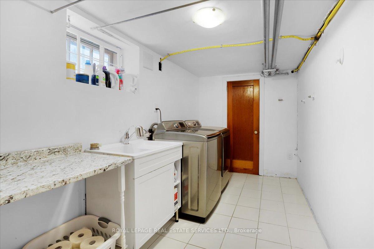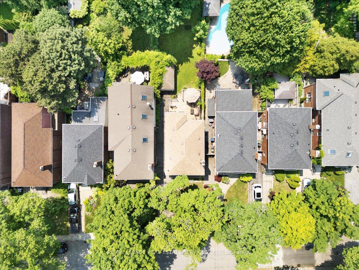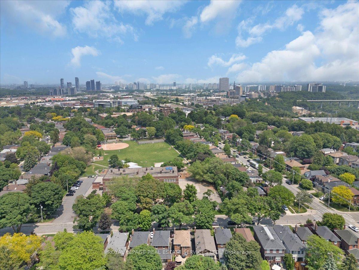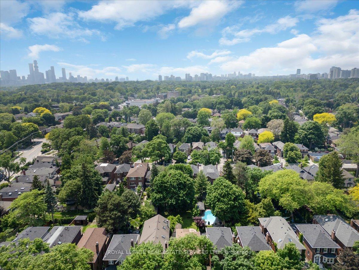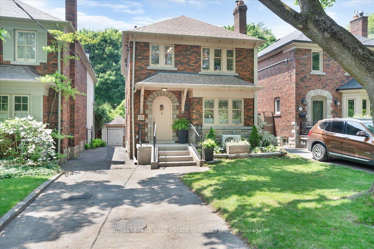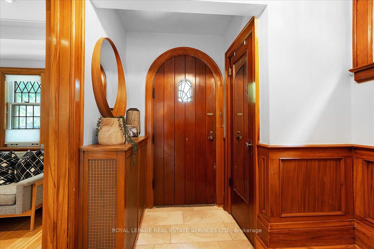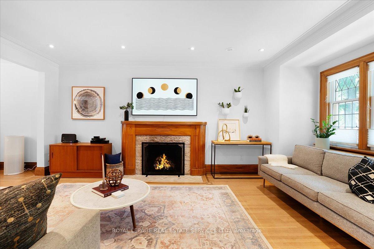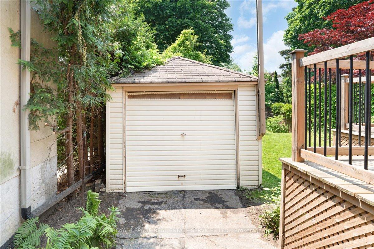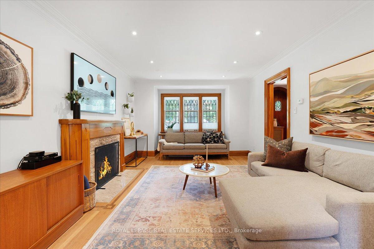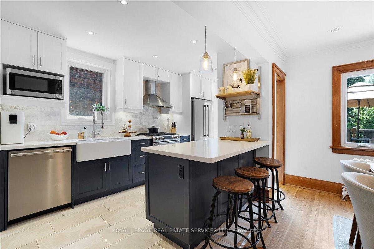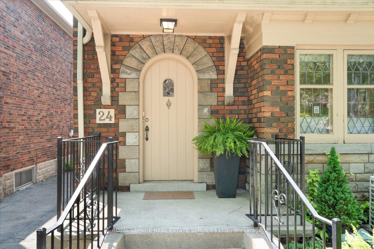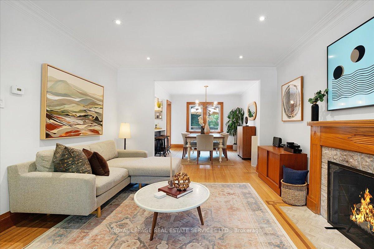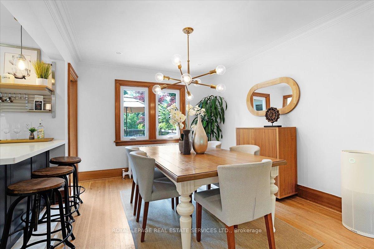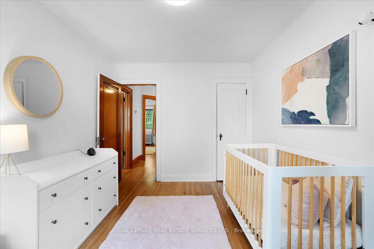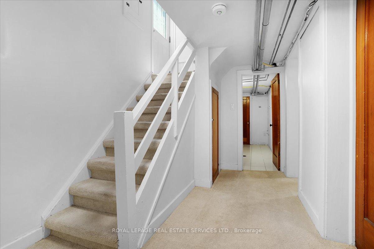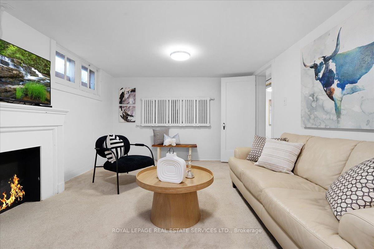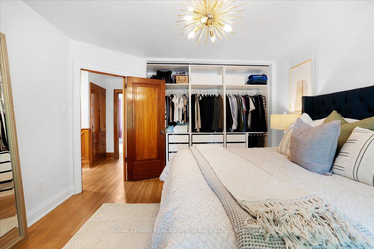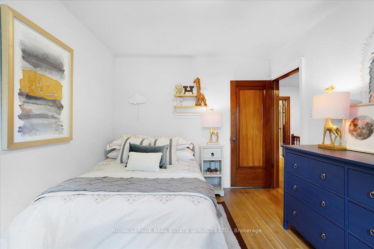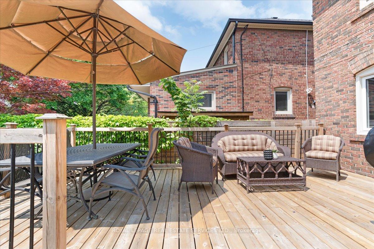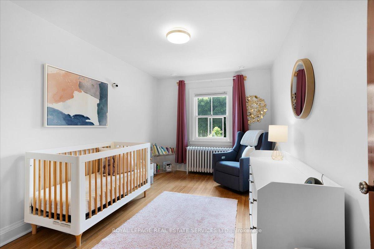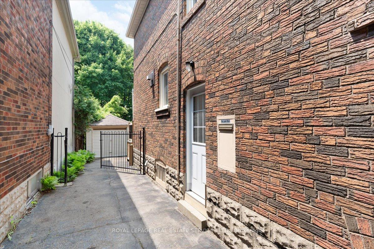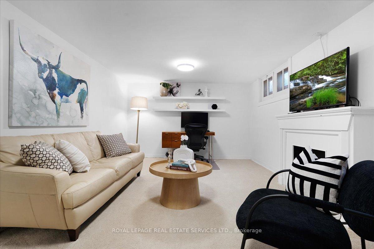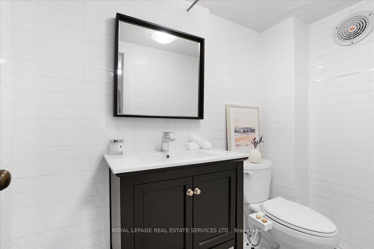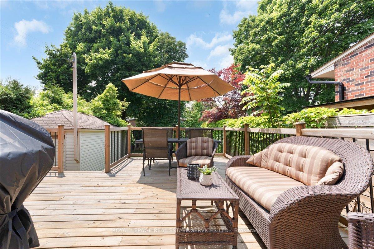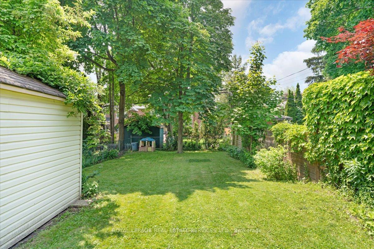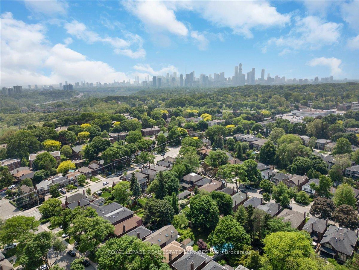$1,699,000
Available - For Sale
Listing ID: C12208970
24 Rolph Road , Toronto, M4G 3M6, Toronto
| Perfectly positioned in the heart of South Leaside, 24 Rolph Road offers the ideal combination of comfort, convenience, and community. Located directly across from Rolph Road Public School and nestled on a tree-lined street, this beautiful 3-bedroom, 2-bathroom home is made for modern family living. Step into a warm and inviting main floor with a bright, functional layout, and enjoy seamless indoor-outdoor living with a walk-out from the kitchen to a spacious deck overlooking an even larger private backyard perfect for kids, pets, and weekend entertaining. The finished basement offers a cozy rec room, play area, or home office space giving you the flexibility every family needs. With central air conditioning, a detached garage, and parking for 3 vehicles on a private drive, the practical details are all taken care of. Lifestyle at Its Best. Live steps from everything that makes South Leaside one of Toronto's most desirable neighbourhoods. Walk to boutique shops, restaurants, cafés, and salons on Bayview Avenue Explore nearby parks, nature trails, and the local community centre. Excellent public transit access for easy commuting. Zoned for top-rated schools, including Rolph Road PS and Bessborough. Why You'll Love It -This isn't just a house its a place to grow, connect, and feel at home. From the family-friendly street to the unbeatable location, 24 Rolph Road offers the full package. |
| Price | $1,699,000 |
| Taxes: | $9320.51 |
| Occupancy: | Owner |
| Address: | 24 Rolph Road , Toronto, M4G 3M6, Toronto |
| Directions/Cross Streets: | Rolph Road and Southvale |
| Rooms: | 7 |
| Rooms +: | 3 |
| Bedrooms: | 3 |
| Bedrooms +: | 0 |
| Family Room: | F |
| Basement: | Finished, Separate Ent |
| Level/Floor | Room | Length(ft) | Width(ft) | Descriptions | |
| Room 1 | Main | Foyer | 12.5 | 3.74 | Closet, Hardwood Floor |
| Room 2 | Main | Living Ro | 18.34 | 12 | Hardwood Floor, Gas Fireplace, Overlooks Dining |
| Room 3 | Main | Dining Ro | 12.5 | 10.23 | Overlooks Living, Hardwood Floor, Open Concept |
| Room 4 | Main | Kitchen | 16.66 | 8.66 | B/I Appliances, Backsplash, W/O To Deck |
| Room 5 | Second | Primary B | 13.48 | 12.4 | Hardwood Floor, Closet Organizers, East View |
| Room 6 | Second | Bedroom 2 | 13.32 | 9.25 | Closet, Hardwood Floor, West View |
| Room 7 | Second | Bedroom 3 | 12.23 | 9.58 | Hardwood Floor, Closet, West View |
| Room 8 | Basement | Recreatio | 17.42 | 11.15 | Broadloom, B/I Shelves, Imitation Fireplace |
| Room 9 | Basement | Laundry | 12.4 | 7.35 | Separate Room |
| Room 10 | Basement | Utility R | 13.15 | 11.25 | Separate Room |
| Washroom Type | No. of Pieces | Level |
| Washroom Type 1 | 2 | Main |
| Washroom Type 2 | 4 | Second |
| Washroom Type 3 | 0 | |
| Washroom Type 4 | 0 | |
| Washroom Type 5 | 0 |
| Total Area: | 0.00 |
| Property Type: | Detached |
| Style: | 2-Storey |
| Exterior: | Brick |
| Garage Type: | Detached |
| (Parking/)Drive: | Private |
| Drive Parking Spaces: | 3 |
| Park #1 | |
| Parking Type: | Private |
| Park #2 | |
| Parking Type: | Private |
| Pool: | None |
| Approximatly Square Footage: | 1100-1500 |
| Property Features: | Fenced Yard, Hospital |
| CAC Included: | N |
| Water Included: | N |
| Cabel TV Included: | N |
| Common Elements Included: | N |
| Heat Included: | N |
| Parking Included: | N |
| Condo Tax Included: | N |
| Building Insurance Included: | N |
| Fireplace/Stove: | Y |
| Heat Type: | Radiant |
| Central Air Conditioning: | Central Air |
| Central Vac: | N |
| Laundry Level: | Syste |
| Ensuite Laundry: | F |
| Sewers: | Sewer |
$
%
Years
This calculator is for demonstration purposes only. Always consult a professional
financial advisor before making personal financial decisions.
| Although the information displayed is believed to be accurate, no warranties or representations are made of any kind. |
| ROYAL LEPAGE REAL ESTATE SERVICES LTD. |
|
|

NASSER NADA
Broker
Dir:
416-859-5645
Bus:
905-507-4776
| Book Showing | Email a Friend |
Jump To:
At a Glance:
| Type: | Freehold - Detached |
| Area: | Toronto |
| Municipality: | Toronto C11 |
| Neighbourhood: | Leaside |
| Style: | 2-Storey |
| Tax: | $9,320.51 |
| Beds: | 3 |
| Baths: | 2 |
| Fireplace: | Y |
| Pool: | None |
Locatin Map:
Payment Calculator:

