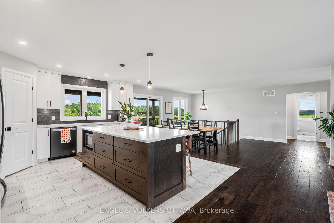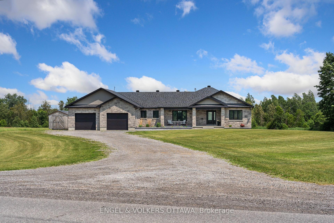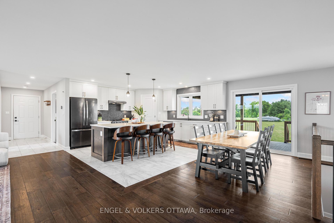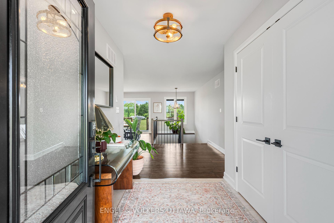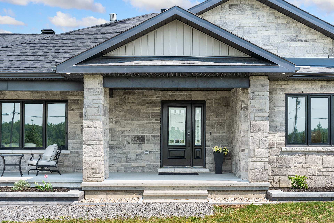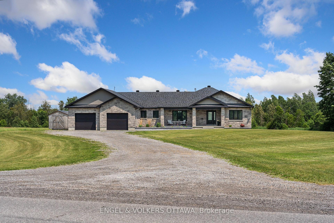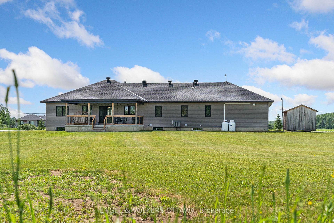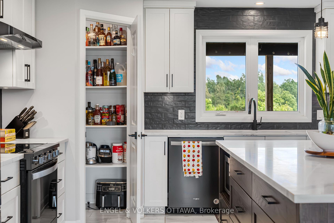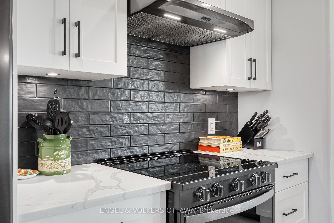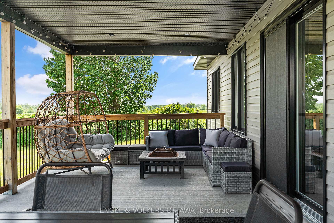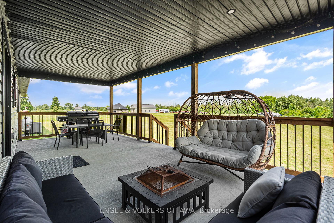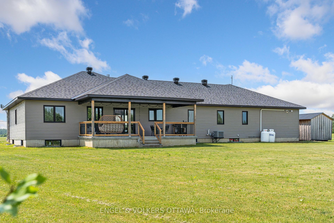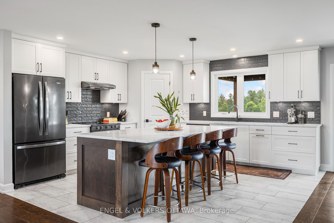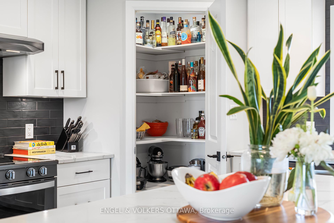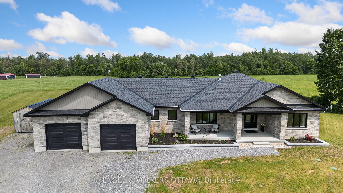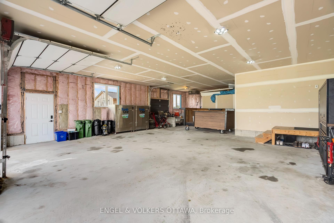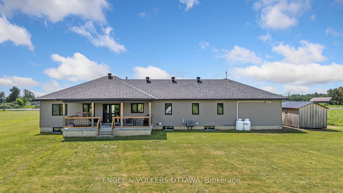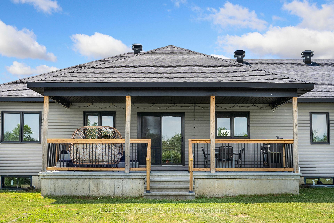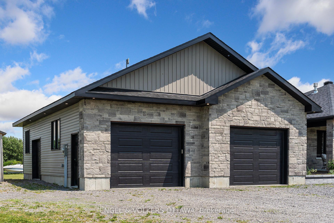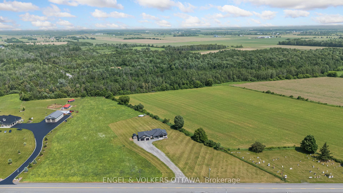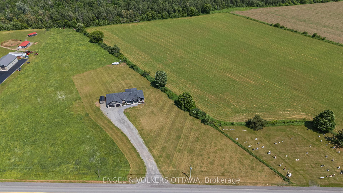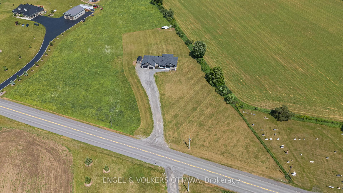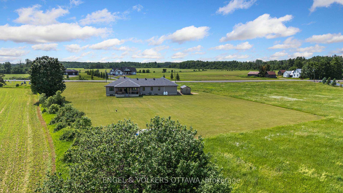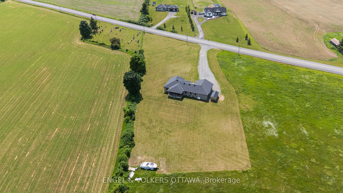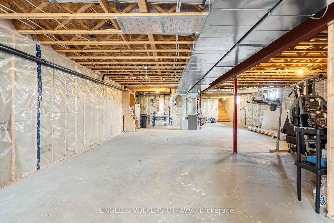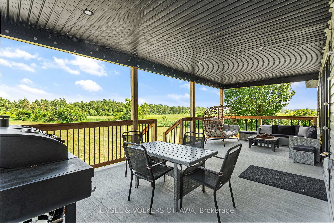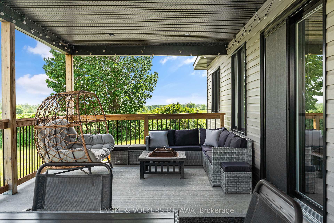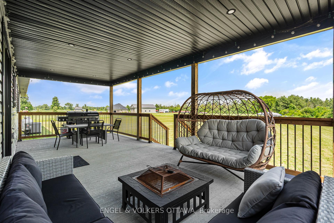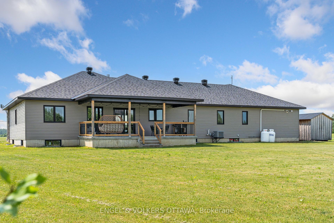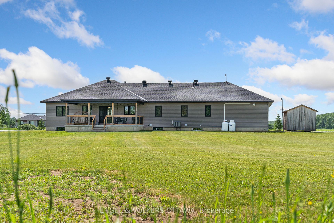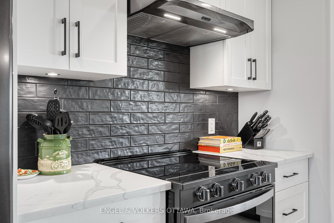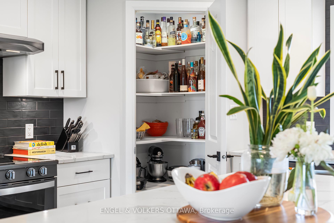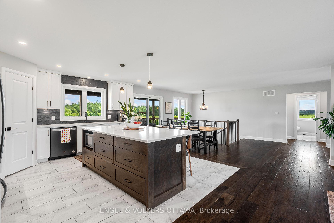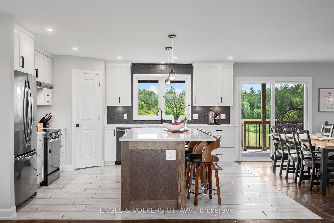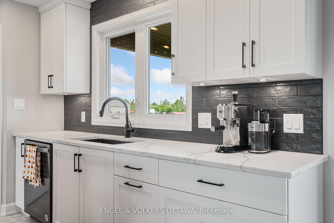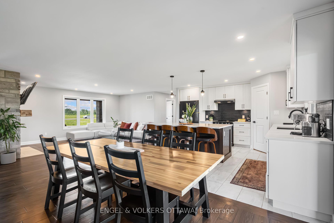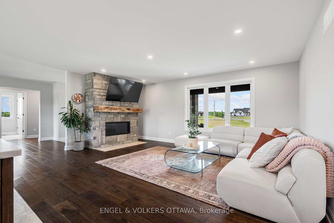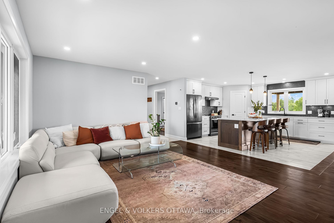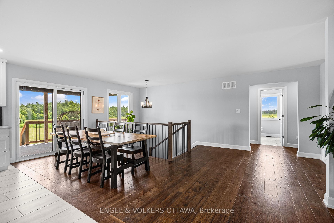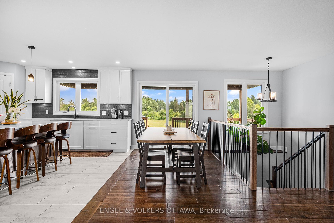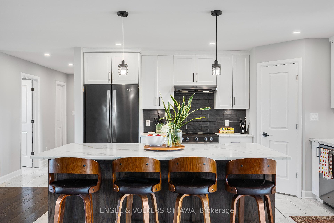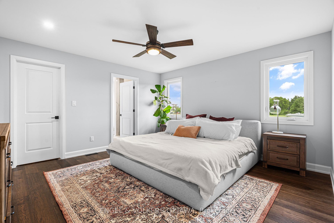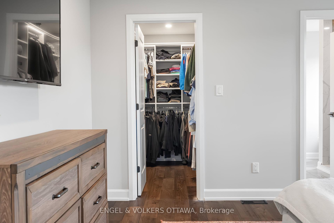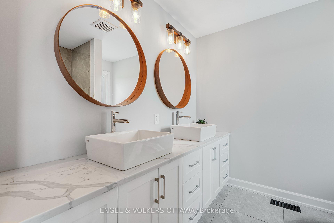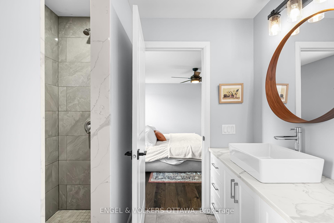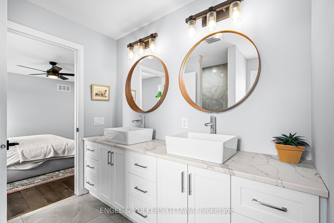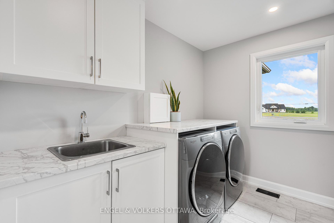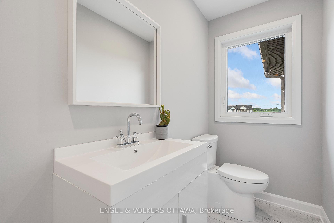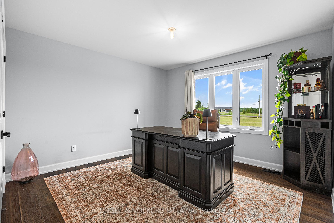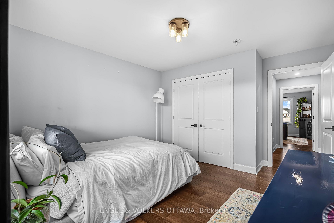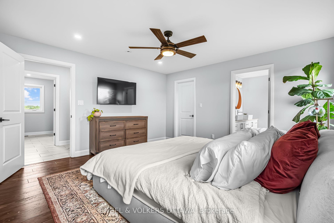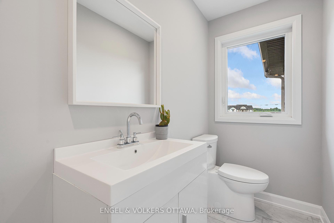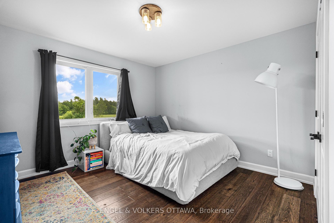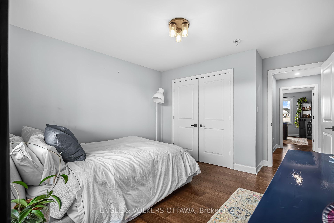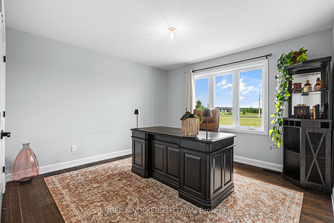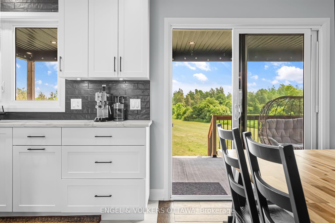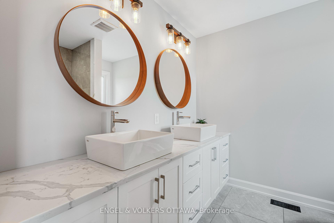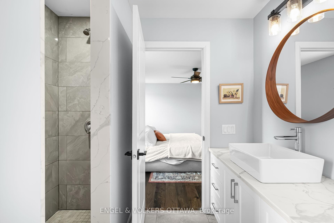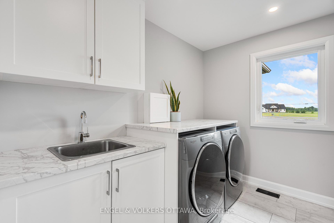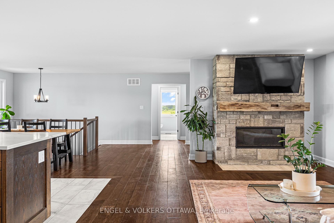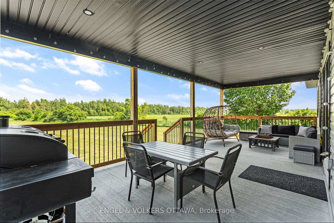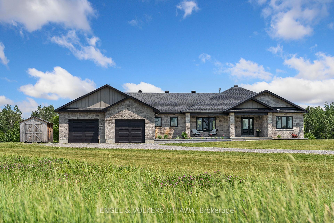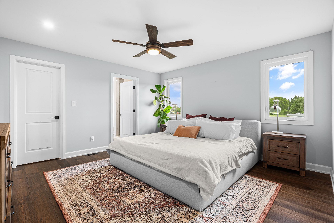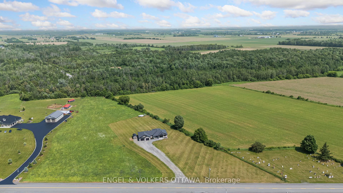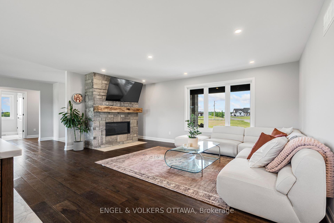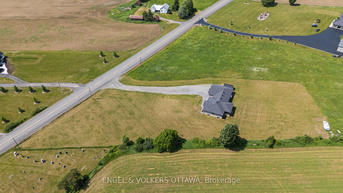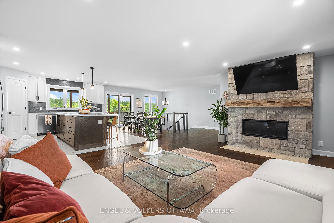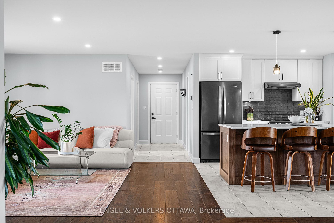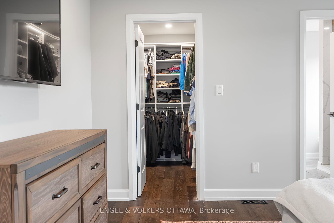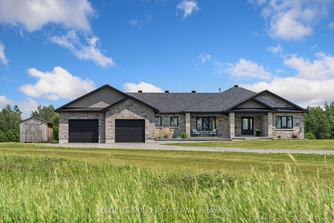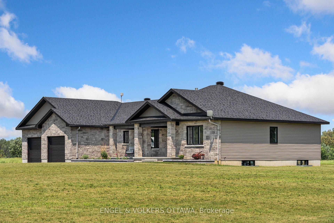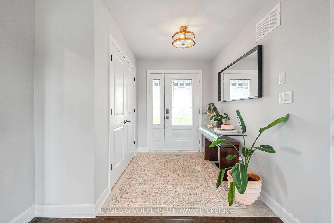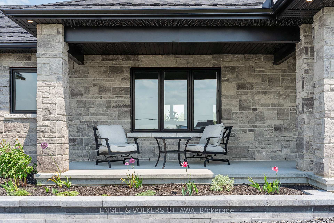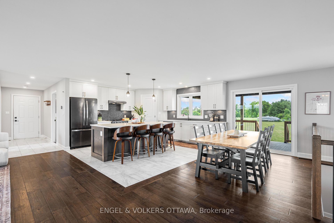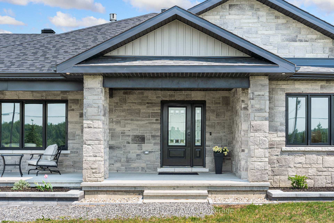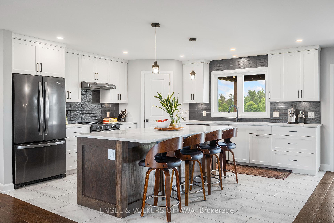$1,089,000
Available - For Sale
Listing ID: X12216212
3415 Stagecoach Road , Greely - Metcalfe - Osgoode - Vernon and, K0A 2W0, Ottawa
| Welcome to 3415 Stagecoach Road, a stunning custom-built bungalow set on over 2 acres of open, private land minutes from Osgoode. This 3-bedroom, 3-bathroom home blends modern finishes with country tranquillity. Inside, the open-concept layout features a sleek kitchen with quartz countertops, a large island with seating, black stainless steel appliances, and a walk-in pantry. The adjoining living and dining areas are filled with natural light and showcase views of the expansive property. The spacious primary suite offers a walk-in closet and a stylish 3-piece ensuite with a walk-in shower. Two additional bedrooms, a 4-piece main bath, and a separate powder room provide comfort and convenience for families or guests. Enjoy peaceful evenings on the covered back deck or gather around the cozy stone fireplace in the living room. Additional highlights include hardwood floors, a 1350 sq. ft three-car garage, and plenty of space both inside and out. A perfect blend of style, privacy, and function, 3415 Stagecoach Road is rural living done right. |
| Price | $1,089,000 |
| Taxes: | $5640.18 |
| Assessment Year: | 2024 |
| Occupancy: | Owner |
| Address: | 3415 Stagecoach Road , Greely - Metcalfe - Osgoode - Vernon and, K0A 2W0, Ottawa |
| Directions/Cross Streets: | Blanchfield Rd & Stagecoach Rd |
| Rooms: | 7 |
| Bedrooms: | 3 |
| Bedrooms +: | 0 |
| Family Room: | T |
| Basement: | Full, Unfinished |
| Washroom Type | No. of Pieces | Level |
| Washroom Type 1 | 2 | |
| Washroom Type 2 | 4 | |
| Washroom Type 3 | 0 | |
| Washroom Type 4 | 0 | |
| Washroom Type 5 | 0 |
| Total Area: | 0.00 |
| Property Type: | Detached |
| Style: | Bungalow |
| Exterior: | Stone, Vinyl Siding |
| Garage Type: | Attached |
| Drive Parking Spaces: | 10 |
| Pool: | None |
| Approximatly Square Footage: | 1500-2000 |
| CAC Included: | N |
| Water Included: | N |
| Cabel TV Included: | N |
| Common Elements Included: | N |
| Heat Included: | N |
| Parking Included: | N |
| Condo Tax Included: | N |
| Building Insurance Included: | N |
| Fireplace/Stove: | Y |
| Heat Type: | Forced Air |
| Central Air Conditioning: | Central Air |
| Central Vac: | N |
| Laundry Level: | Syste |
| Ensuite Laundry: | F |
| Sewers: | Septic |
$
%
Years
This calculator is for demonstration purposes only. Always consult a professional
financial advisor before making personal financial decisions.
| Although the information displayed is believed to be accurate, no warranties or representations are made of any kind. |
| ENGEL & VOLKERS OTTAWA |
|
|

NASSER NADA
Broker
Dir:
416-859-5645
Bus:
905-507-4776
| Book Showing | Email a Friend |
Jump To:
At a Glance:
| Type: | Freehold - Detached |
| Area: | Ottawa |
| Municipality: | Greely - Metcalfe - Osgoode - Vernon and |
| Neighbourhood: | 1606 - Osgoode Twp South of Reg Rd 6 |
| Style: | Bungalow |
| Tax: | $5,640.18 |
| Beds: | 3 |
| Baths: | 3 |
| Fireplace: | Y |
| Pool: | None |
Locatin Map:
Payment Calculator:

