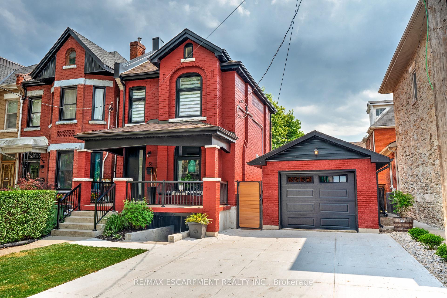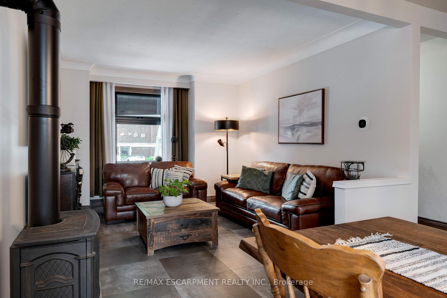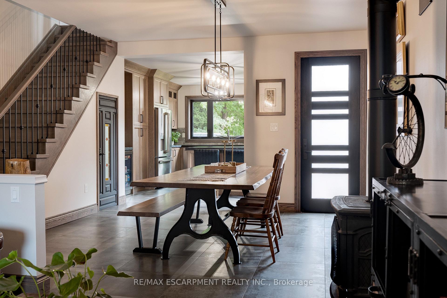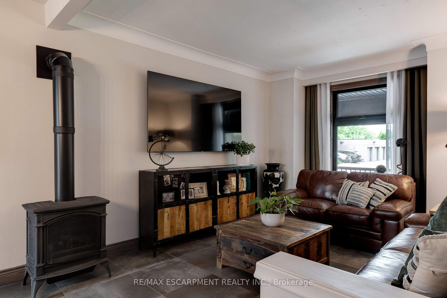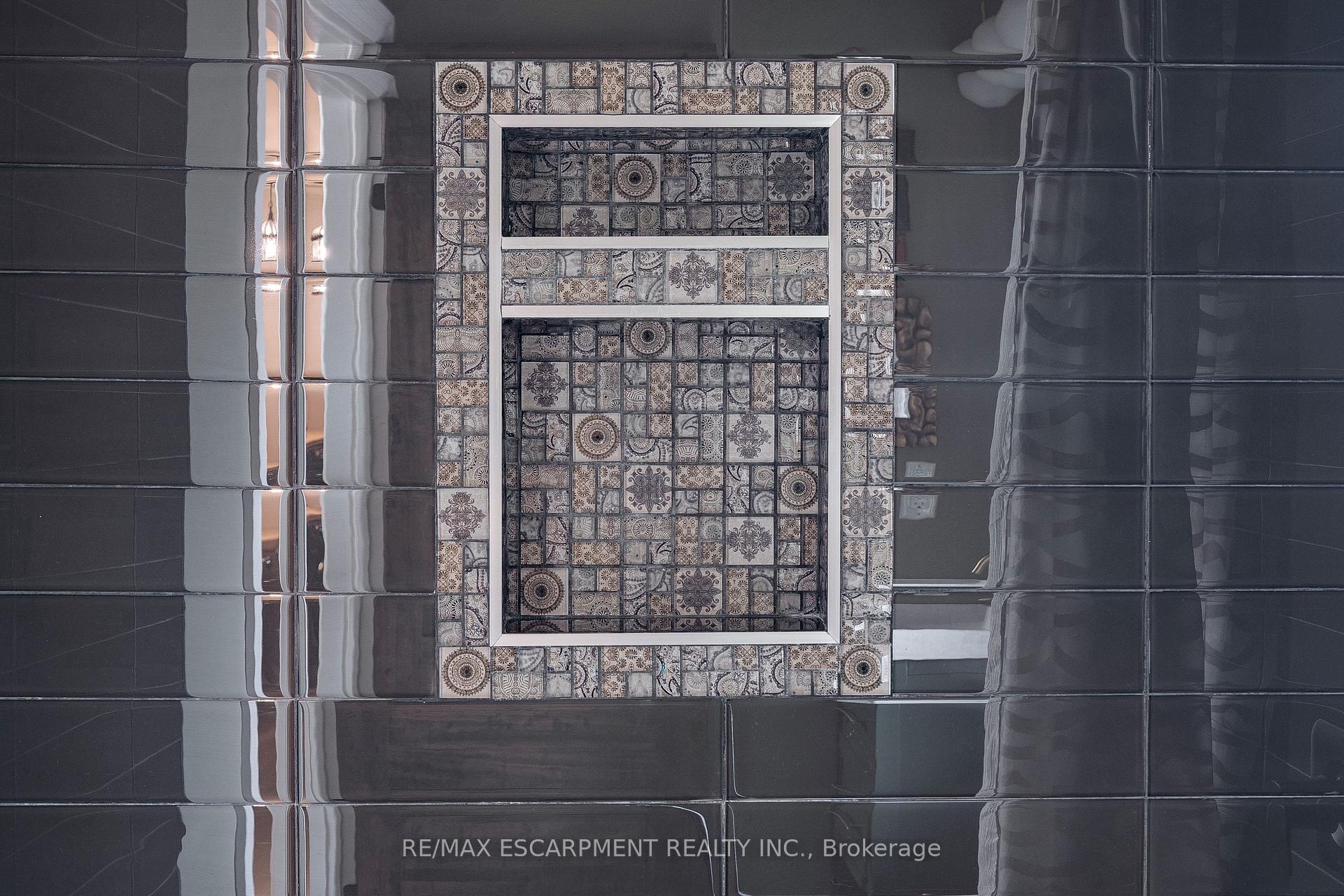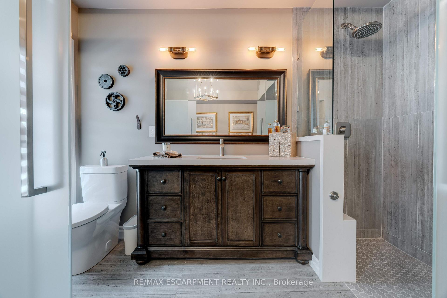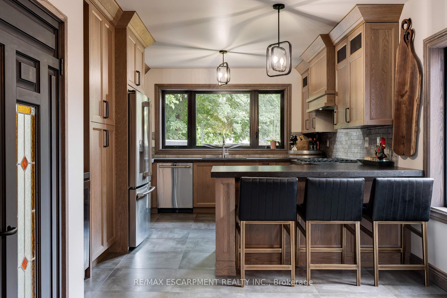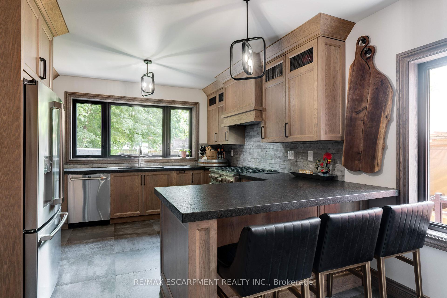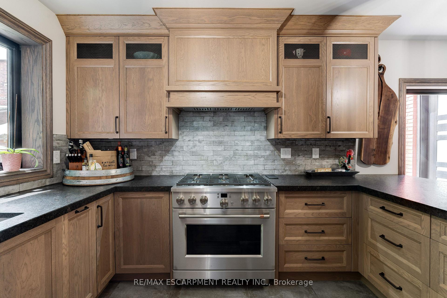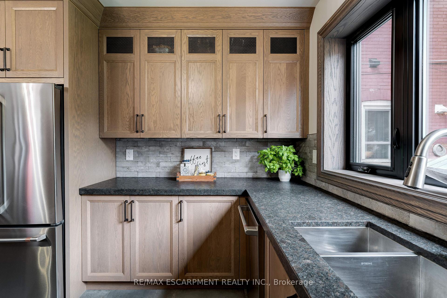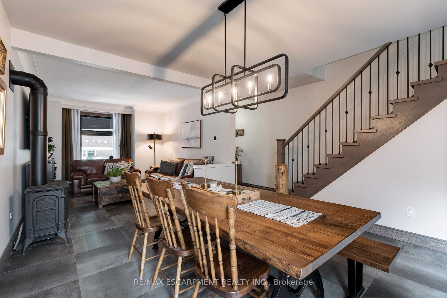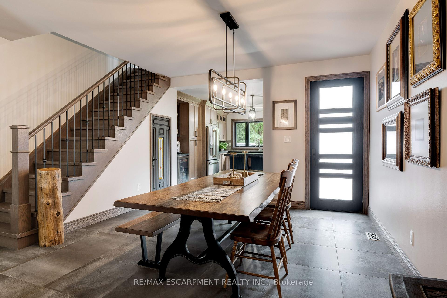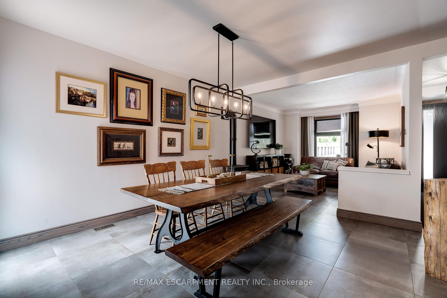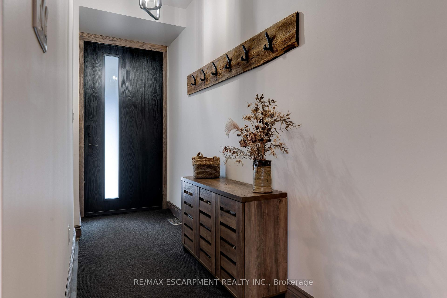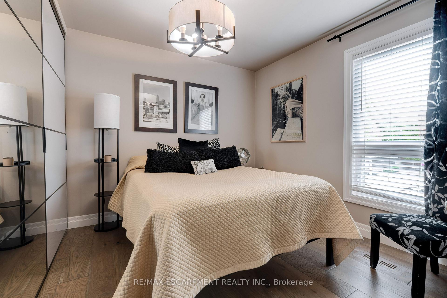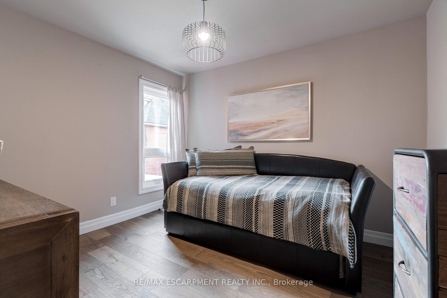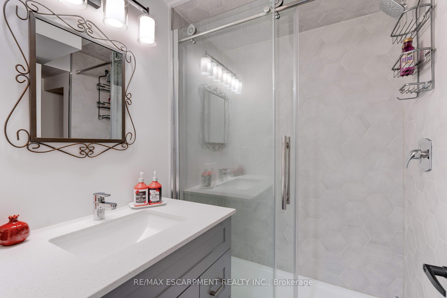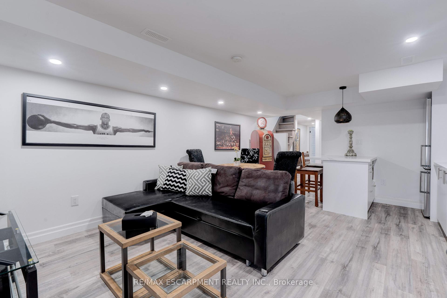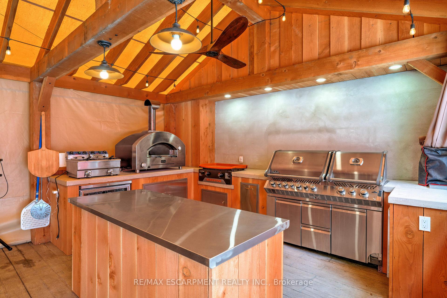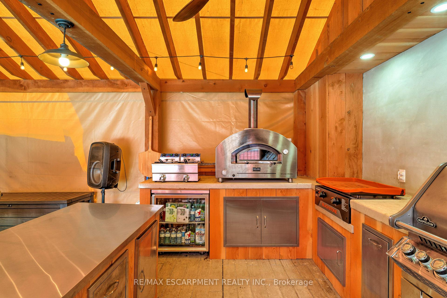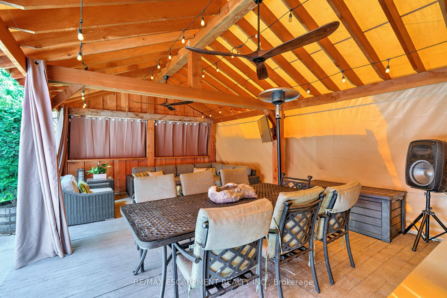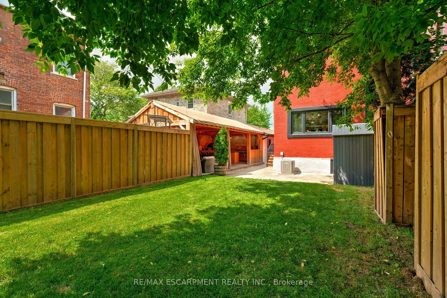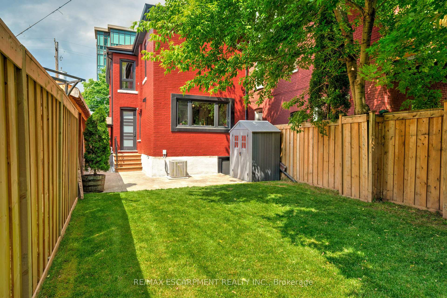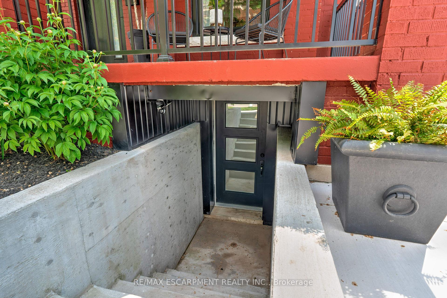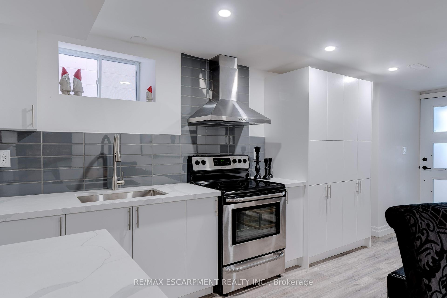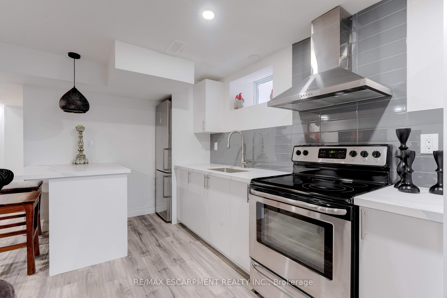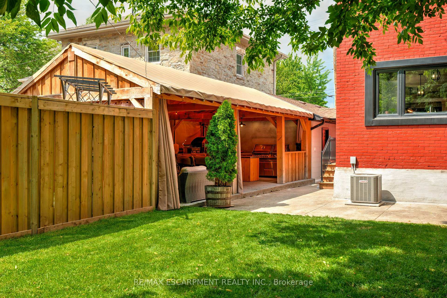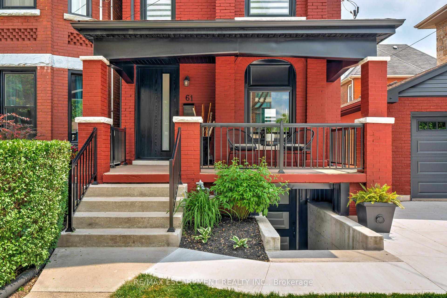$1,249,000
Available - For Sale
Listing ID: X12213469
61 Murray Stre West , Hamilton, L8L 1B4, Hamilton
| Welcome to 61 Murray! Where timeless charm meets contemporary convenience. Located steps from the city's best restaurants, cafes, art galleries and shops. Sitting on a rare 40ft wide lot with a detached garage and plenty of parking, this century home has been meticulously renovated from top to bottom. The main floor is open and spacious with a large living and dining area and a stunning chef's kitchen with GE Cafe stainless appliances including a 6 burner gas range, stone counters and bar area with beverage fridge. The second floor offers three generous bedrooms, including the primary with vaulted ceilings, a walk-in closet and its own ensuite bath. Second full bath and laundry finish off the second level. Fantastic income potential with a separate apartment in the lower level. The yard was made for entertaining with an incredible douglas fir pergola, outdoor kitchen and plenty of open greenspace. With the West Harbour GO and Bayfront Park minutes away, convenience and lifestyle come together seamlessly. Nothing to do here but move in and enjoy all the area has to offer! |
| Price | $1,249,000 |
| Taxes: | $4443.00 |
| Assessment Year: | 2025 |
| Occupancy: | Owner |
| Address: | 61 Murray Stre West , Hamilton, L8L 1B4, Hamilton |
| Acreage: | < .50 |
| Directions/Cross Streets: | Murray St. W/Park St. N |
| Rooms: | 6 |
| Rooms +: | 2 |
| Bedrooms: | 3 |
| Bedrooms +: | 1 |
| Family Room: | F |
| Basement: | Full, Finished |
| Level/Floor | Room | Length(ft) | Width(ft) | Descriptions | |
| Room 1 | Main | Foyer | 4.07 | 11.15 | |
| Room 2 | Main | Living Ro | 11.51 | 12.6 | |
| Room 3 | Main | Dining Ro | 15.91 | 14.4 | |
| Room 4 | Main | Kitchen | 12.17 | 17.94 | |
| Room 5 | Second | Bedroom | 10.14 | 12.27 | |
| Room 6 | Second | Bathroom | 5.31 | 8.63 | 3 Pc Bath |
| Room 7 | Second | Bedroom | 9.05 | 10.79 | |
| Room 8 | Second | Primary B | 10.5 | 15.55 | |
| Room 9 | Second | Bathroom | 5.08 | 10.66 | 3 Pc Ensuite |
| Room 10 | Lower | Kitchen | 13.48 | 31.13 | Combined w/Living |
| Room 11 | Lower | Bathroom | 6.3 | 6.89 | 3 Pc Bath |
| Room 12 | Lower | Bedroom | 9.91 | 10.07 | |
| Room 13 | Lower | Utility R | 7.35 | 6.4 |
| Washroom Type | No. of Pieces | Level |
| Washroom Type 1 | 4 | Second |
| Washroom Type 2 | 3 | Second |
| Washroom Type 3 | 3 | Lower |
| Washroom Type 4 | 0 | |
| Washroom Type 5 | 0 |
| Total Area: | 0.00 |
| Approximatly Age: | 100+ |
| Property Type: | Detached |
| Style: | 2-Storey |
| Exterior: | Brick |
| Garage Type: | Detached |
| (Parking/)Drive: | Private Do |
| Drive Parking Spaces: | 3 |
| Park #1 | |
| Parking Type: | Private Do |
| Park #2 | |
| Parking Type: | Private Do |
| Park #3 | |
| Parking Type: | Front Yard |
| Pool: | None |
| Approximatly Age: | 100+ |
| Approximatly Square Footage: | 1500-2000 |
| Property Features: | Arts Centre, Hospital |
| CAC Included: | N |
| Water Included: | N |
| Cabel TV Included: | N |
| Common Elements Included: | N |
| Heat Included: | N |
| Parking Included: | N |
| Condo Tax Included: | N |
| Building Insurance Included: | N |
| Fireplace/Stove: | Y |
| Heat Type: | Forced Air |
| Central Air Conditioning: | Central Air |
| Central Vac: | N |
| Laundry Level: | Syste |
| Ensuite Laundry: | F |
| Elevator Lift: | False |
| Sewers: | Sewer |
$
%
Years
This calculator is for demonstration purposes only. Always consult a professional
financial advisor before making personal financial decisions.
| Although the information displayed is believed to be accurate, no warranties or representations are made of any kind. |
| RE/MAX ESCARPMENT REALTY INC. |
|
|

NASSER NADA
Broker
Dir:
416-859-5645
Bus:
905-507-4776
| Virtual Tour | Book Showing | Email a Friend |
Jump To:
At a Glance:
| Type: | Freehold - Detached |
| Area: | Hamilton |
| Municipality: | Hamilton |
| Neighbourhood: | Central |
| Style: | 2-Storey |
| Approximate Age: | 100+ |
| Tax: | $4,443 |
| Beds: | 3+1 |
| Baths: | 3 |
| Fireplace: | Y |
| Pool: | None |
Locatin Map:
Payment Calculator:

