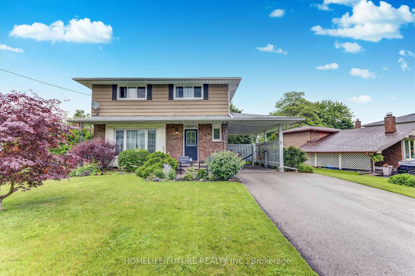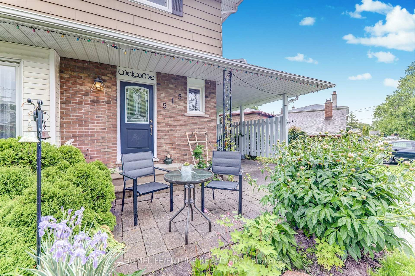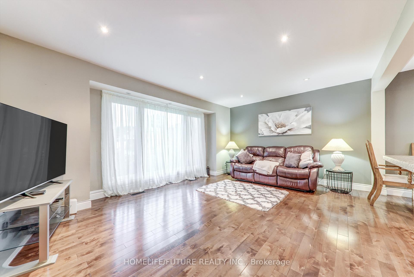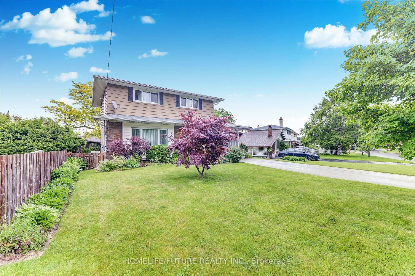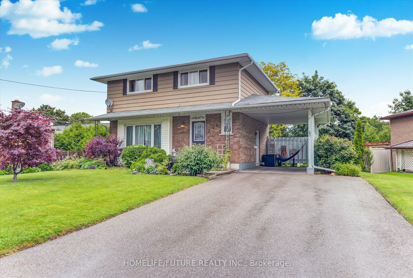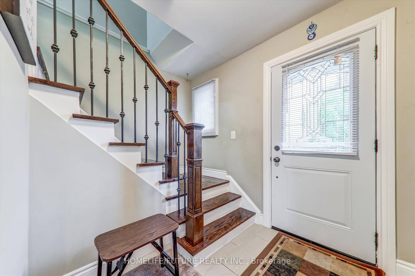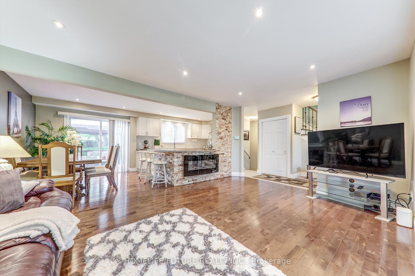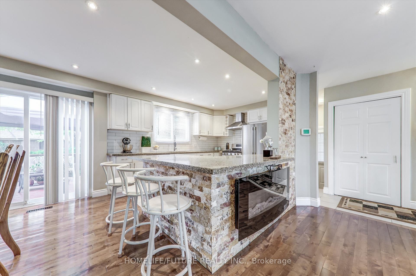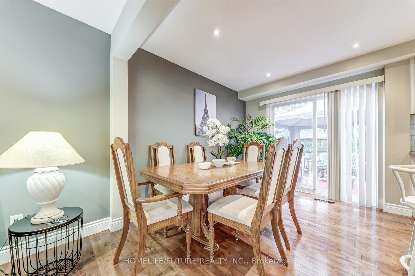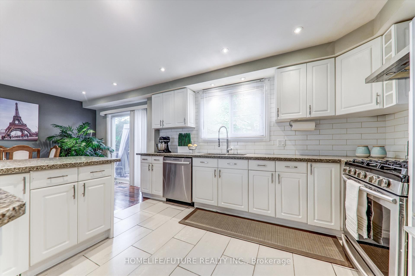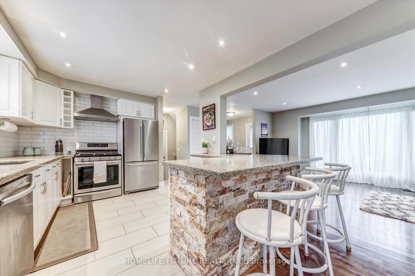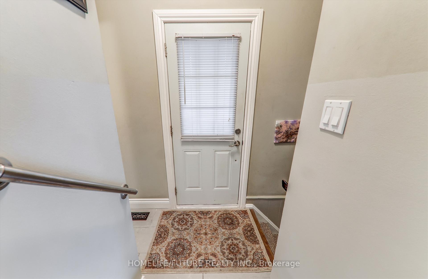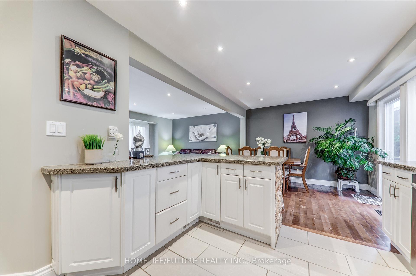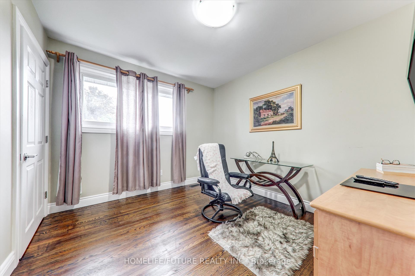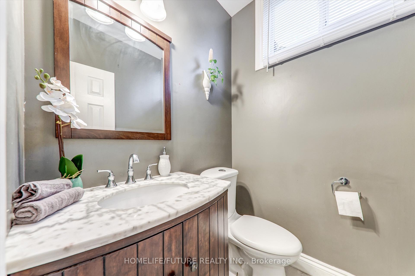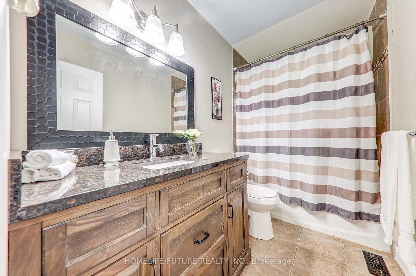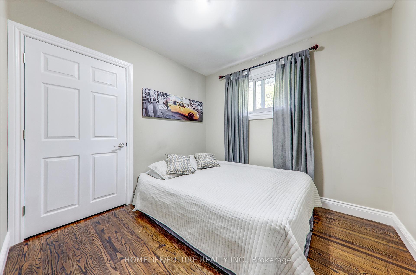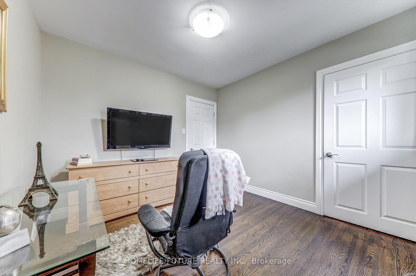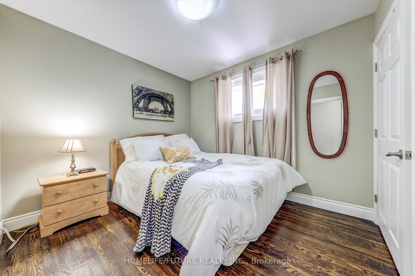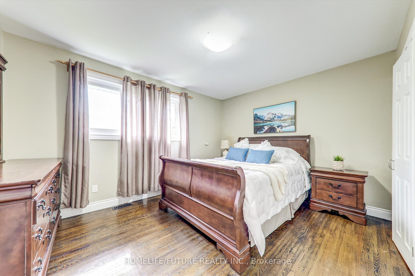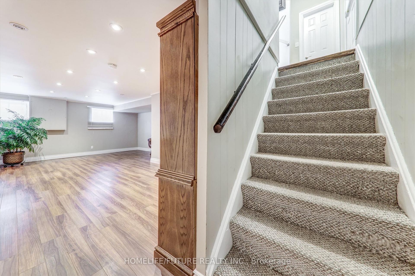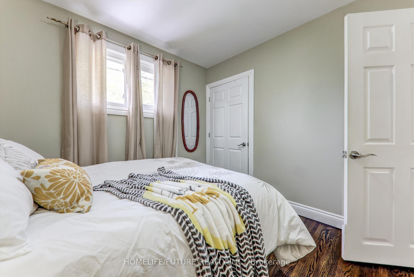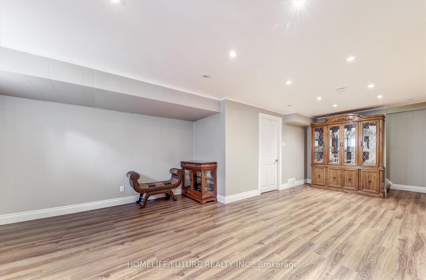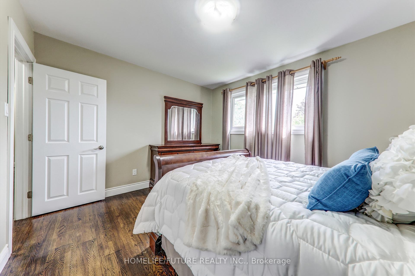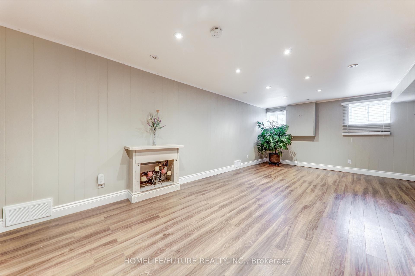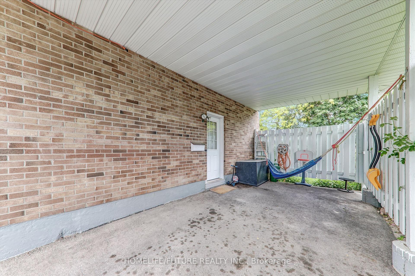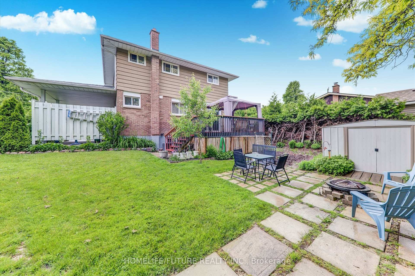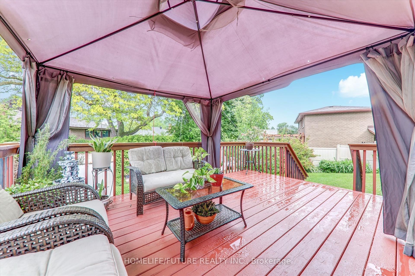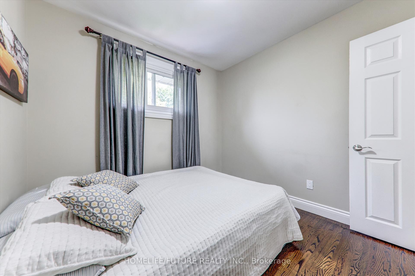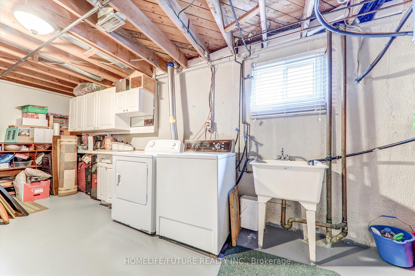$779,800
Available - For Sale
Listing ID: E12216452
515 Harwood Driv , Oshawa, L1G 2V2, Durham
| CHARMING 4 Bedroom Detached, 2 Story Home In A Desired And Mature O'Neill Neighborhood. Great For A Family!! Basement Can Be Used For IN-LAW Apartment. Walkout To Private Backyard, Overlooking Greenery, Mature Trees, And To Go Sit And Relax On The Deck. Conveniently Located Within Walking Distance To French Immersion & Public Schools, Park, Costco And More Easy Access To T.T.C. Transit And Quick Drive To Hwy 401.All You Need Is Just Minutes Away! This Gives You Comfort, Convenience And Much Potential. Don't Miss Your Chance To Own This Home. |
| Price | $779,800 |
| Taxes: | $4824.97 |
| Occupancy: | Owner |
| Address: | 515 Harwood Driv , Oshawa, L1G 2V2, Durham |
| Directions/Cross Streets: | Rossland/Central Park |
| Rooms: | 7 |
| Rooms +: | 1 |
| Bedrooms: | 4 |
| Bedrooms +: | 0 |
| Family Room: | F |
| Basement: | Finished |
| Level/Floor | Room | Length(ft) | Width(ft) | Descriptions | |
| Room 1 | Main | Kitchen | 11.28 | 10.2 | Tile Floor, Open Concept, Modern Kitchen |
| Room 2 | Main | Living Ro | 17.06 | 12.23 | Hardwood Floor, Picture Window, Open Concept |
| Room 3 | Main | Dining Ro | 9.97 | 9.71 | Hardwood Floor, Open Concept, W/O To Sundeck |
| Room 4 | Upper | Primary B | 12.96 | 10.76 | Hardwood Floor, Window, Walk-In Closet(s) |
| Room 5 | Upper | Bedroom 2 | 10.17 | 9.22 | Hardwood Floor, Window, Closet |
| Room 6 | Upper | Bedroom 3 | 9.18 | 9.09 | Hardwood Floor, Window, Closet |
| Room 7 | Upper | Bedroom 4 | 10.69 | 10.04 | Hardwood Floor, Window, Closet |
| Room 8 | Lower | Recreatio | 23.06 | 14.56 | Hardwood Floor, Window |
| Washroom Type | No. of Pieces | Level |
| Washroom Type 1 | 2 | Ground |
| Washroom Type 2 | 4 | Second |
| Washroom Type 3 | 0 | |
| Washroom Type 4 | 0 | |
| Washroom Type 5 | 0 |
| Total Area: | 0.00 |
| Property Type: | Detached |
| Style: | 2-Storey |
| Exterior: | Aluminum Siding, Brick |
| Garage Type: | Carport |
| (Parking/)Drive: | Private |
| Drive Parking Spaces: | 4 |
| Park #1 | |
| Parking Type: | Private |
| Park #2 | |
| Parking Type: | Private |
| Pool: | None |
| Approximatly Square Footage: | 1100-1500 |
| CAC Included: | N |
| Water Included: | N |
| Cabel TV Included: | N |
| Common Elements Included: | N |
| Heat Included: | N |
| Parking Included: | N |
| Condo Tax Included: | N |
| Building Insurance Included: | N |
| Fireplace/Stove: | N |
| Heat Type: | Forced Air |
| Central Air Conditioning: | Central Air |
| Central Vac: | Y |
| Laundry Level: | Syste |
| Ensuite Laundry: | F |
| Sewers: | Sewer |
$
%
Years
This calculator is for demonstration purposes only. Always consult a professional
financial advisor before making personal financial decisions.
| Although the information displayed is believed to be accurate, no warranties or representations are made of any kind. |
| HOMELIFE/FUTURE REALTY INC. |
|
|

NASSER NADA
Broker
Dir:
416-859-5645
Bus:
905-507-4776
| Book Showing | Email a Friend |
Jump To:
At a Glance:
| Type: | Freehold - Detached |
| Area: | Durham |
| Municipality: | Oshawa |
| Neighbourhood: | O'Neill |
| Style: | 2-Storey |
| Tax: | $4,824.97 |
| Beds: | 4 |
| Baths: | 2 |
| Fireplace: | N |
| Pool: | None |
Locatin Map:
Payment Calculator:

