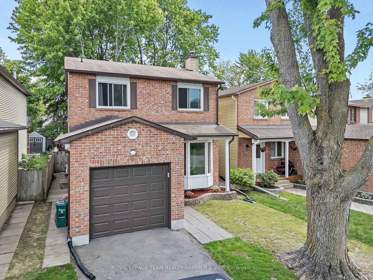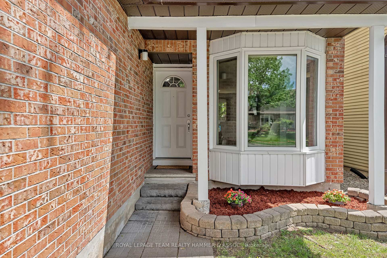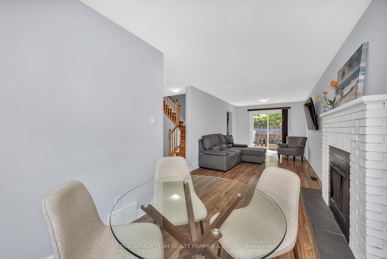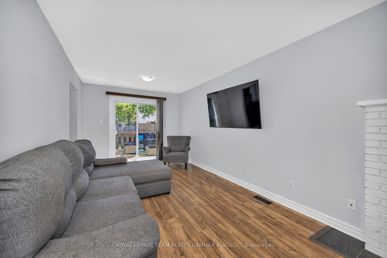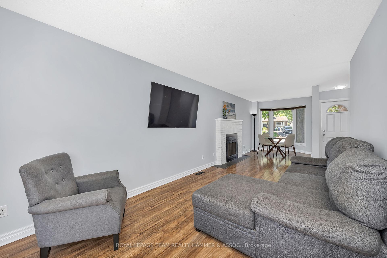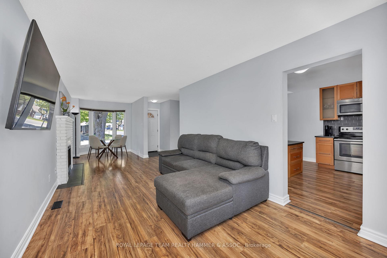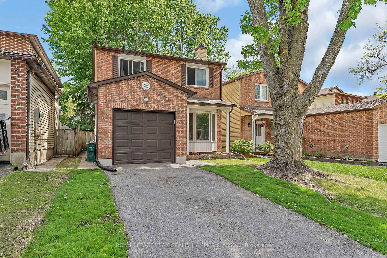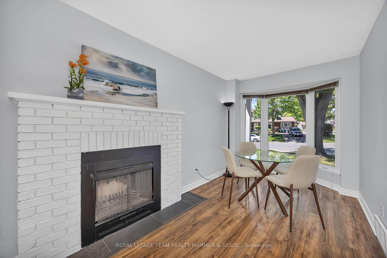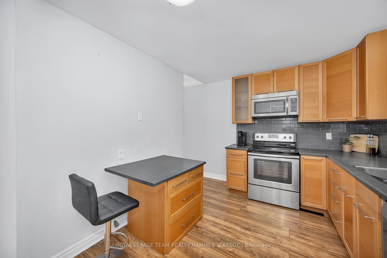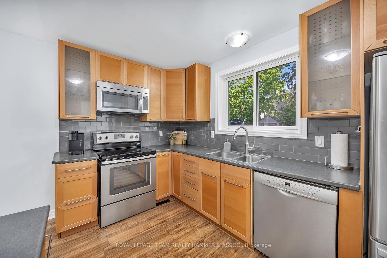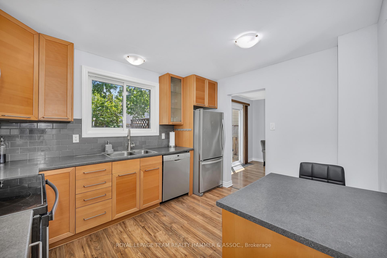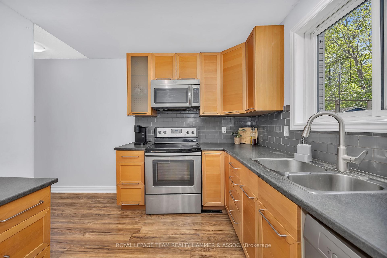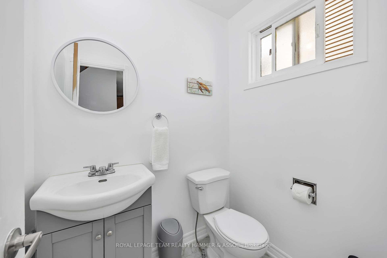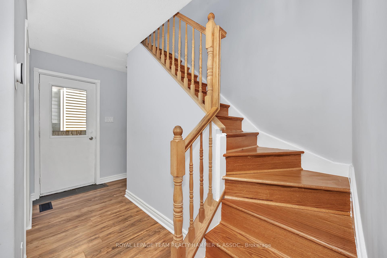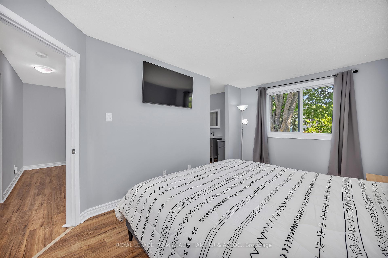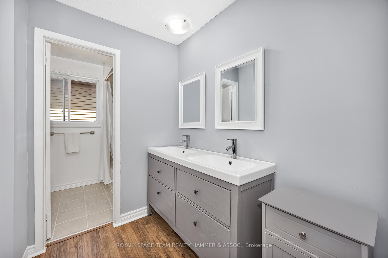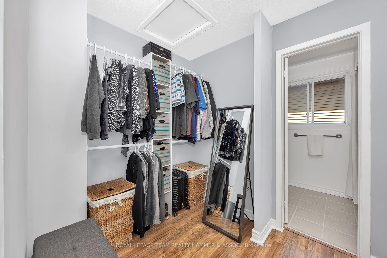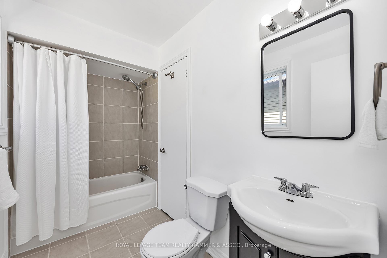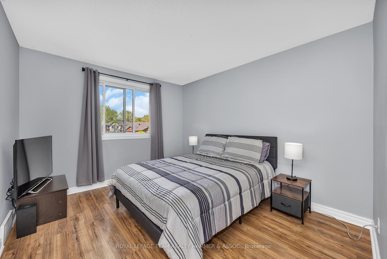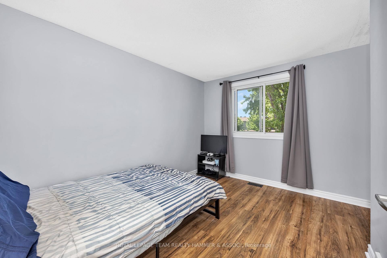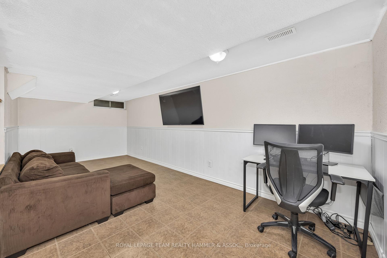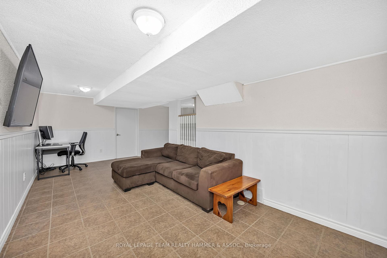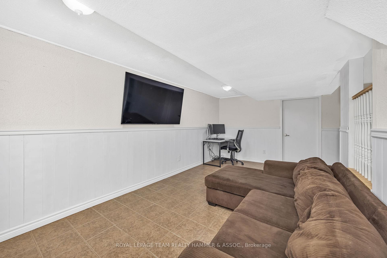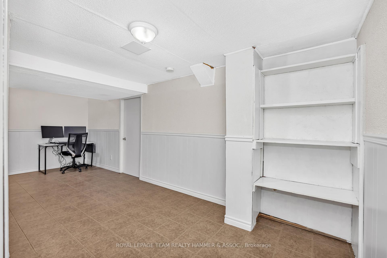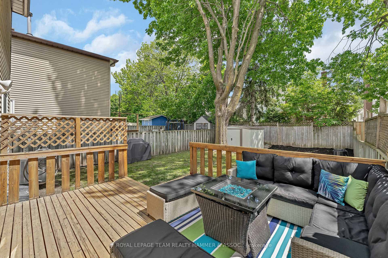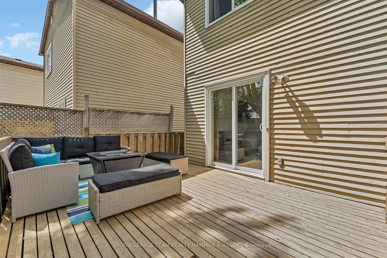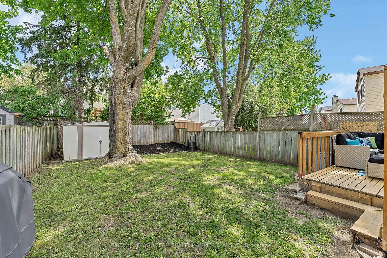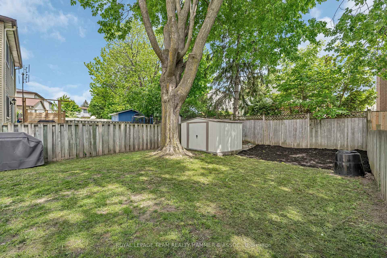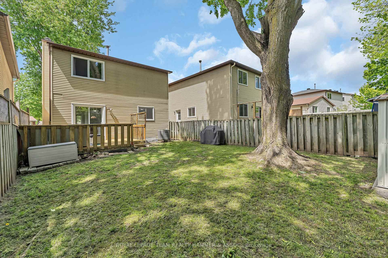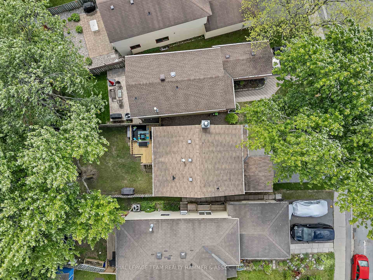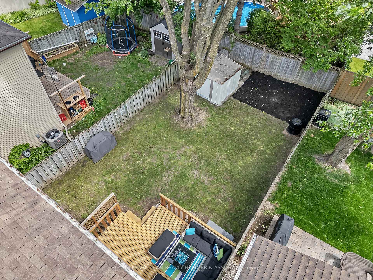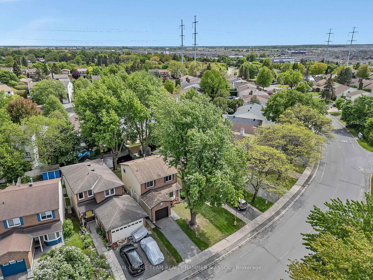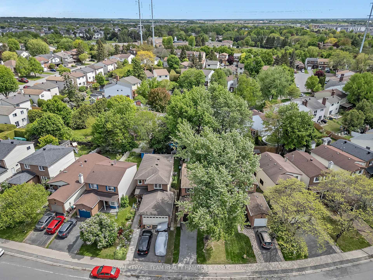$624,900
Available - For Sale
Listing ID: X12181933
217 Equestrian Driv , Kanata, K2M 1A5, Ottawa
| Beautifully maintained 3-bedroom, 2-bathroom detached home located in the family-friendly community. This move-in ready gem offers modern comfort and functional living space with no carpeting in a highly desirable neighbourhood. Step inside to discover a bright and welcoming main floor featuring stylish laminate flooring throughout. The spacious open-concept living and dining area is perfect for entertaining, complete with a cozy wood fireplace, a large bay window on one side and sliding patio doors on the other that lead to a large, fully fenced backyard. The kitchen offers contemporary cabinetry, a large window with a view of the backyard, and ample workspace for the home chef. A freshly renovated powder room with sleek hexagon tile flooring adds a modern touch to the main level. Upstairs, you'll find three generously sized bedrooms with updated laminate flooring. The primary bedroom boasts a walk-through closet with custom organizers, a convenient double-sink vanity and cheater access to the main bathroom. The main bathroom is light and bright and has a tiled tub/shower. Two additional bedrooms provide flexibility for a growing family, guests, or a home office. The fully finished basement extends your living space with a rec room, perfect for a playroom, media space, or home gym. Additionally there is plenty of storage space to keep your home clutter free. Enjoy outdoor living in the expansive fully fenced backyard with a private deck and mature trees, offering both shade and tranquility. This private oasis is perfect for family bbqs, and play space for the whole family. This family friendly community offers a suburban lifestyle enriched with abundant green spaces, making it ideal for families and those who love the outdoors. The neighbourhood features numerous parks, sports fields, tennis courts, and walking trails, including connections to the Trans Canada Trail. |
| Price | $624,900 |
| Taxes: | $3684.00 |
| Assessment Year: | 2024 |
| Occupancy: | Owner |
| Address: | 217 Equestrian Driv , Kanata, K2M 1A5, Ottawa |
| Directions/Cross Streets: | Equestrian Dr and Harness Lane |
| Rooms: | 9 |
| Rooms +: | 2 |
| Bedrooms: | 3 |
| Bedrooms +: | 0 |
| Family Room: | F |
| Basement: | Full, Finished |
| Level/Floor | Room | Length(ft) | Width(ft) | Descriptions | |
| Room 1 | Main | Dining Ro | 7.84 | 13.38 | |
| Room 2 | Main | Living Ro | 15.78 | 9.84 | |
| Room 3 | Main | Kitchen | 11.91 | 9.71 | |
| Room 4 | Main | Powder Ro | 4.36 | 5.48 | |
| Room 5 | Second | Primary B | 9.91 | 15.91 | |
| Room 6 | Second | Other | 5.48 | 9.74 | |
| Room 7 | Second | Bathroom | 9.71 | 4.95 | |
| Room 8 | Second | Bedroom | 12.2 | 9.05 | |
| Room 9 | Second | Bedroom | 11.84 | 10.5 | |
| Room 10 | Lower | Recreatio | 20.8 | 9.45 | |
| Room 11 | Lower | Play | 11.78 | 7.9 |
| Washroom Type | No. of Pieces | Level |
| Washroom Type 1 | 2 | Main |
| Washroom Type 2 | 4 | Second |
| Washroom Type 3 | 0 | |
| Washroom Type 4 | 0 | |
| Washroom Type 5 | 0 | |
| Washroom Type 6 | 2 | Main |
| Washroom Type 7 | 4 | Second |
| Washroom Type 8 | 0 | |
| Washroom Type 9 | 0 | |
| Washroom Type 10 | 0 |
| Total Area: | 0.00 |
| Property Type: | Detached |
| Style: | 2-Storey |
| Exterior: | Brick, Vinyl Siding |
| Garage Type: | Attached |
| Drive Parking Spaces: | 2 |
| Pool: | None |
| Approximatly Square Footage: | 1100-1500 |
| CAC Included: | N |
| Water Included: | N |
| Cabel TV Included: | N |
| Common Elements Included: | N |
| Heat Included: | N |
| Parking Included: | N |
| Condo Tax Included: | N |
| Building Insurance Included: | N |
| Fireplace/Stove: | Y |
| Heat Type: | Forced Air |
| Central Air Conditioning: | Central Air |
| Central Vac: | N |
| Laundry Level: | Syste |
| Ensuite Laundry: | F |
| Sewers: | Sewer |
$
%
Years
This calculator is for demonstration purposes only. Always consult a professional
financial advisor before making personal financial decisions.
| Although the information displayed is believed to be accurate, no warranties or representations are made of any kind. |
| ROYAL LEPAGE TEAM REALTY HAMMER & ASSOC. |
|
|

NASSER NADA
Broker
Dir:
416-859-5645
Bus:
905-507-4776
| Book Showing | Email a Friend |
Jump To:
At a Glance:
| Type: | Freehold - Detached |
| Area: | Ottawa |
| Municipality: | Kanata |
| Neighbourhood: | 9004 - Kanata - Bridlewood |
| Style: | 2-Storey |
| Tax: | $3,684 |
| Beds: | 3 |
| Baths: | 2 |
| Fireplace: | Y |
| Pool: | None |
Locatin Map:
Payment Calculator:

