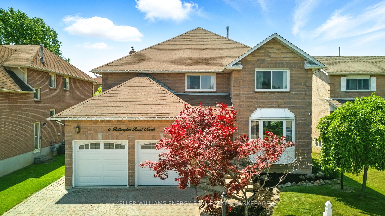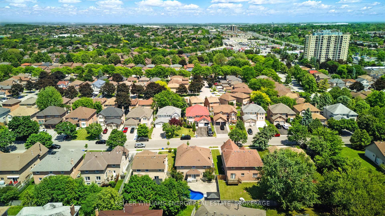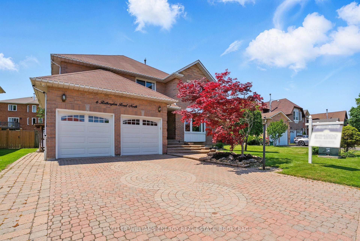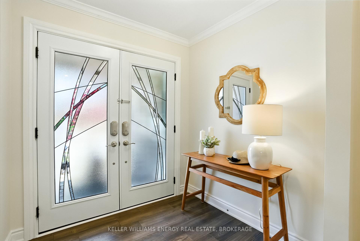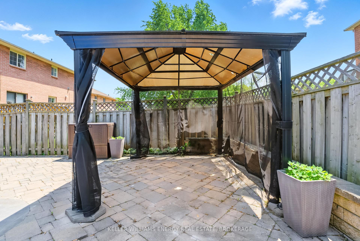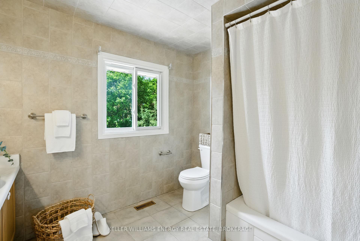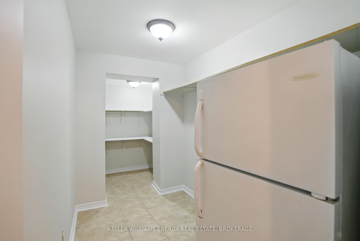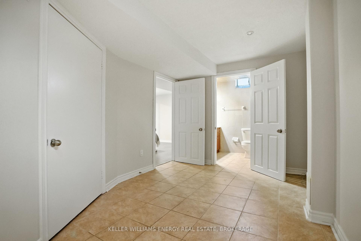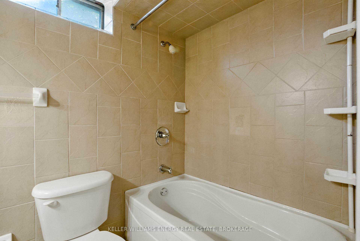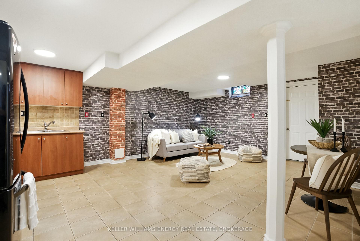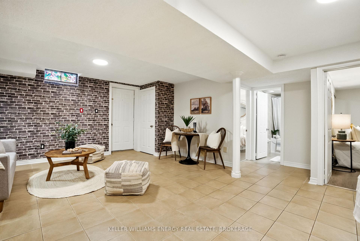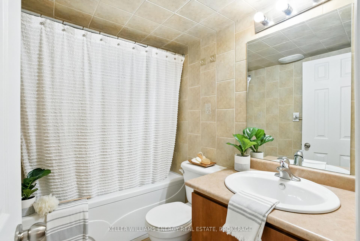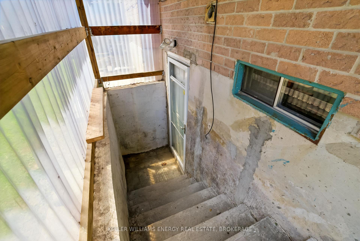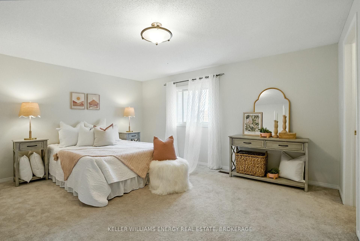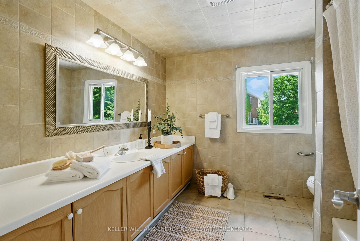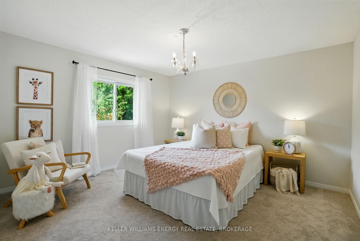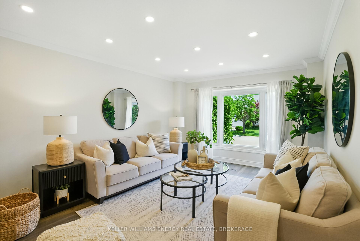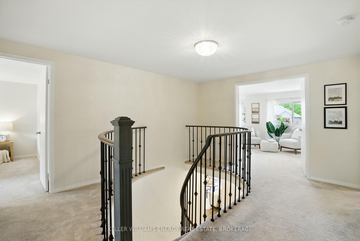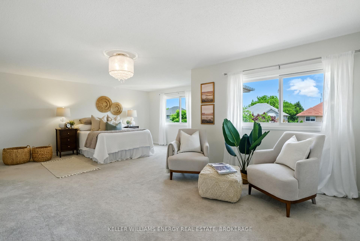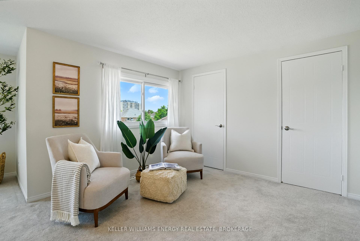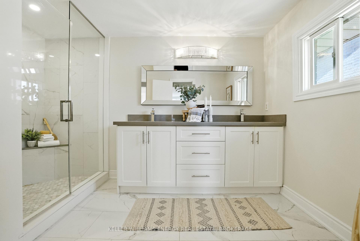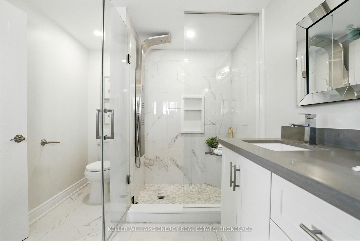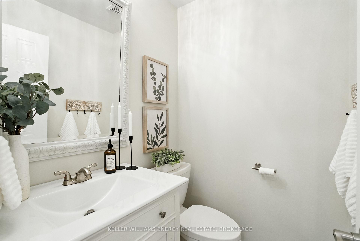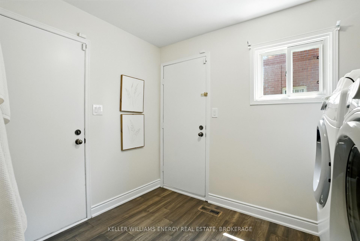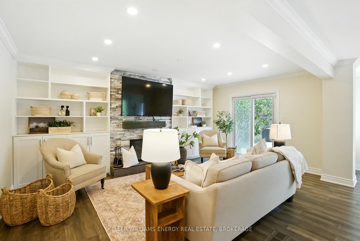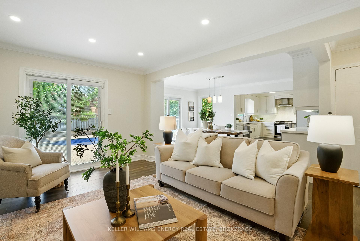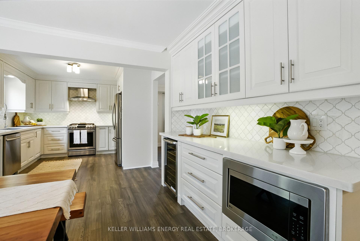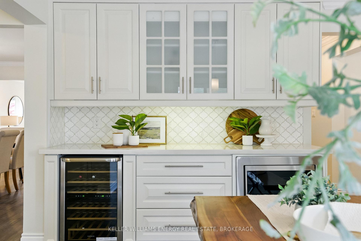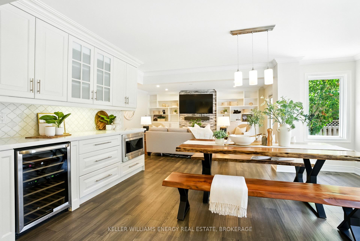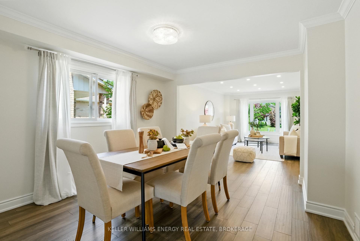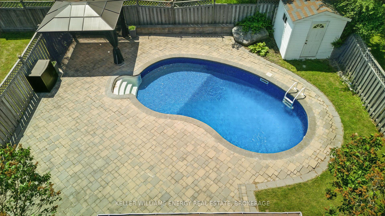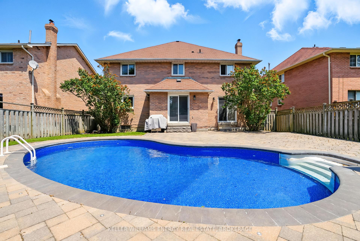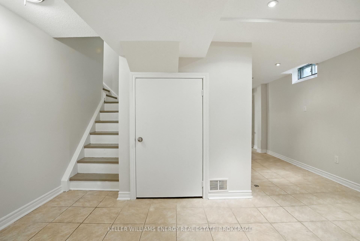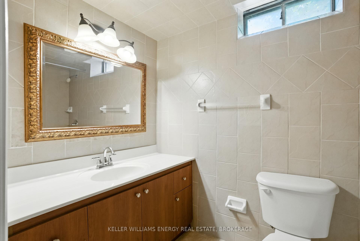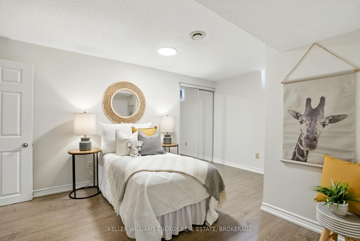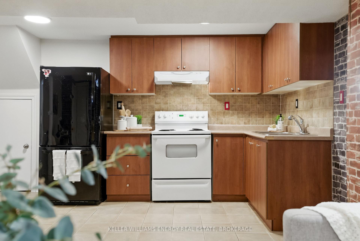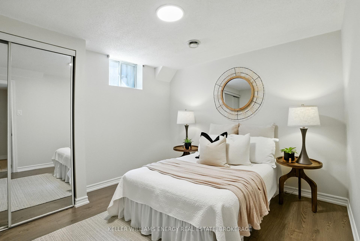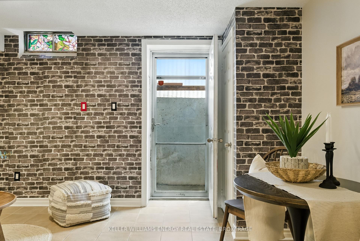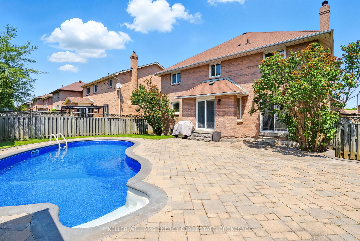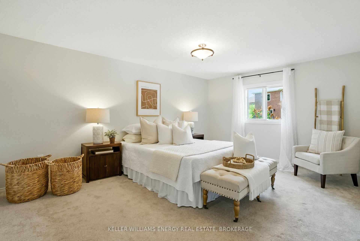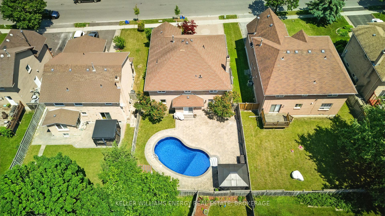$1,299,900
Available - For Sale
Listing ID: E12219200
6 Rotherglen Road North , Ajax, L1T 2T6, Durham
| Beautifully Updated & Spacious Home W/ Saltwater Pool In Prime Ajax Location! Boasting Over 4,200 Sq Ft Of Finished Living Space, This Stunning Home Also Features A Fully Separate 2-Bed, 2-Bath Basement Apartment W/ Its Own Private Entrance, Perfect For Extended Family Or Rental Income Potential. Ideally Situated Near Highways, Transit, Shopping, Schools & More, This Thoughtfully Updated Property Offers Exceptional Space, Comfort & Flexibility For The Entire Family. The Main Floor Welcomes You W/ A Large Foyer, An Updated Powder Room, A Bright Living Room W/ Pot Lights & Bay Window, & Formal Dining Room That Overlooks The Living Area. The Cozy Family Room Features A Wood-Burning Fireplace W/ Built-In Shelving, Pot Lights, & W/O To The Fully Fenced Backyard, Your Private Retreat W/ Low-Maintenance Patio, Shed, & A Beautiful Saltwater Pool. At The Heart Of The Home Is The Renovated Kitchen W/ Quartz Countertops, Tile Backsplash, & A Spacious Breakfast Area W/ A Second W/O To The Backyard. Convenient Main Floor Laundry W/ Access To The Double Car Garage & Side Yard. Upstairs, You'll Find Four Generously Sized Bedrooms, Including A Luxurious Primary Suite W/ Large Windows, His-And-Hers Closets, An Additional Walk-In Closet, & A Fully Renovated Ensuite Ft. A Walk-In Glass Shower & Double Vanity. Two Of The Other Bedrooms Also Include W/I Closets, & A Stylish 4-Pc Main Bath Completes The Upper Level. The Finished Basement Offers Incredible Versatility W/ A Separate Walk-Up Entrance, 2 Bedrooms, 2 Full Bathrooms, A Rec Room, Storage Room W/ Built-In Shelving, & A Combined Kitchen/Living Area, Ideal For In-Laws, Guests, Or Potential Rental Income. This Exceptional Home Is Perfect For Growing Families Or Multi-Generational Living! Extras: Powder Room Reno, Main Floor Reno Including Hardwood Flooring, Pot Lights, Kitchen Update & Appliances (2019), Windows (2019), Primary Ensuite Reno (2019), Pool Converted To Salt Water (2021), New Pool Liner (2025). |
| Price | $1,299,900 |
| Taxes: | $8225.35 |
| Occupancy: | Owner |
| Address: | 6 Rotherglen Road North , Ajax, L1T 2T6, Durham |
| Directions/Cross Streets: | Westney Rd/Kingston Rd |
| Rooms: | 10 |
| Rooms +: | 6 |
| Bedrooms: | 4 |
| Bedrooms +: | 2 |
| Family Room: | T |
| Basement: | Walk-Up, Separate Ent |
| Level/Floor | Room | Length(ft) | Width(ft) | Descriptions | |
| Room 1 | Main | Living Ro | 16.53 | 11.74 | Hardwood Floor, Bay Window, Pot Lights |
| Room 2 | Main | Dining Ro | 13.28 | 11.74 | Hardwood Floor, Combined w/Living, Crown Moulding |
| Room 3 | Main | Family Ro | 17.65 | 11.05 | Hardwood Floor, Fireplace, W/O To Yard |
| Room 4 | Main | Kitchen | 39.39 | 36.05 | Hardwood Floor, Quartz Counter, Backsplash |
| Room 5 | Main | Breakfast | 54.12 | 37.79 | Hardwood Floor, Open Concept, W/O To Patio |
| Room 6 | Main | Laundry | 9.74 | 7.08 | Access To Garage, Closet Organizers, Side Door |
| Room 7 | Second | Primary B | 21.35 | 16.99 | Walk-In Closet(s), His and Hers Closets, Ensuite Bath |
| Room 8 | Second | Bedroom 2 | 15.28 | 11.91 | Broadloom, Walk-In Closet(s), Window |
| Room 9 | Second | Bedroom 3 | 11.74 | 16.01 | Broadloom, Walk-In Closet(s), Window |
| Room 10 | Second | Bedroom 4 | 11.71 | 12.43 | Broadloom, Closet, Window |
| Room 11 | Basement | Recreatio | 20.6 | 10.59 | Separate Room, Window, Tile Floor |
| Room 12 | Basement | Bedroom 5 | 15.22 | 10.56 | Closet, Window, Laminate |
| Room 13 | Basement | Bedroom | 7.58 | 11.09 | Closet, Window, Laminate |
| Room 14 | Basement | Living Ro | 15.35 | 11.28 | Combined w/Kitchen, Tile Floor, Window |
| Room 15 | Basement | Kitchen | 7.08 | 14.14 | Combined w/Living, Tile Floor |
| Washroom Type | No. of Pieces | Level |
| Washroom Type 1 | 2 | Main |
| Washroom Type 2 | 4 | Upper |
| Washroom Type 3 | 4 | Lower |
| Washroom Type 4 | 0 | |
| Washroom Type 5 | 0 | |
| Washroom Type 6 | 2 | Main |
| Washroom Type 7 | 4 | Upper |
| Washroom Type 8 | 4 | Lower |
| Washroom Type 9 | 0 | |
| Washroom Type 10 | 0 |
| Total Area: | 0.00 |
| Property Type: | Detached |
| Style: | 2-Storey |
| Exterior: | Brick |
| Garage Type: | Attached |
| (Parking/)Drive: | Private Do |
| Drive Parking Spaces: | 2 |
| Park #1 | |
| Parking Type: | Private Do |
| Park #2 | |
| Parking Type: | Private Do |
| Pool: | Inground |
| Approximatly Square Footage: | 2500-3000 |
| CAC Included: | N |
| Water Included: | N |
| Cabel TV Included: | N |
| Common Elements Included: | N |
| Heat Included: | N |
| Parking Included: | N |
| Condo Tax Included: | N |
| Building Insurance Included: | N |
| Fireplace/Stove: | Y |
| Heat Type: | Forced Air |
| Central Air Conditioning: | Central Air |
| Central Vac: | N |
| Laundry Level: | Syste |
| Ensuite Laundry: | F |
| Sewers: | Sewer |
| Utilities-Cable: | A |
| Utilities-Hydro: | Y |
$
%
Years
This calculator is for demonstration purposes only. Always consult a professional
financial advisor before making personal financial decisions.
| Although the information displayed is believed to be accurate, no warranties or representations are made of any kind. |
| KELLER WILLIAMS ENERGY REAL ESTATE, BROKERAGE |
|
|

NASSER NADA
Broker
Dir:
416-859-5645
Bus:
905-507-4776
| Book Showing | Email a Friend |
Jump To:
At a Glance:
| Type: | Freehold - Detached |
| Area: | Durham |
| Municipality: | Ajax |
| Neighbourhood: | Central West |
| Style: | 2-Storey |
| Tax: | $8,225.35 |
| Beds: | 4+2 |
| Baths: | 5 |
| Fireplace: | Y |
| Pool: | Inground |
Locatin Map:
Payment Calculator:

