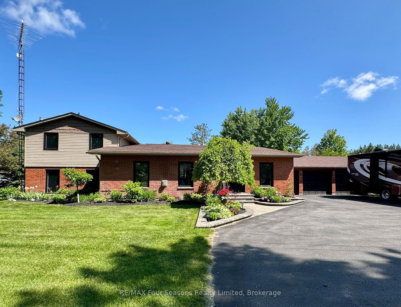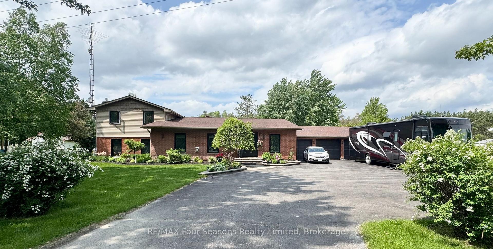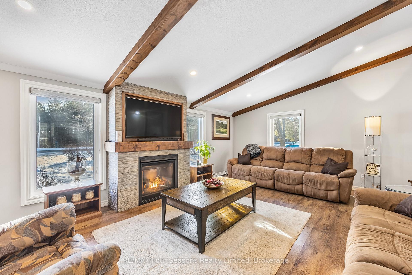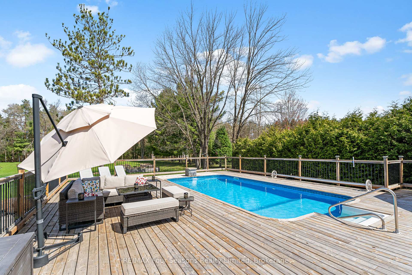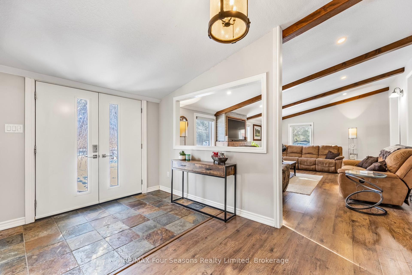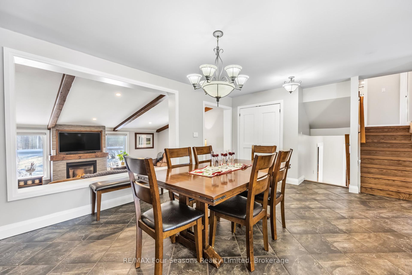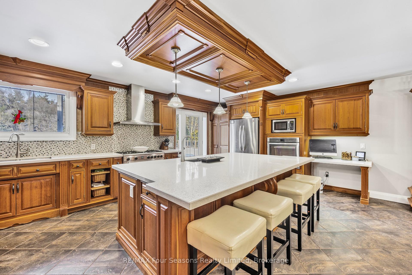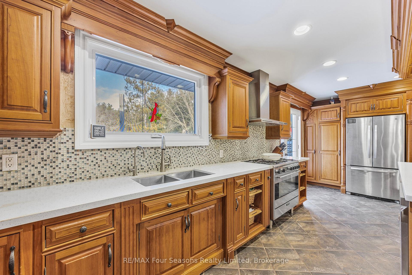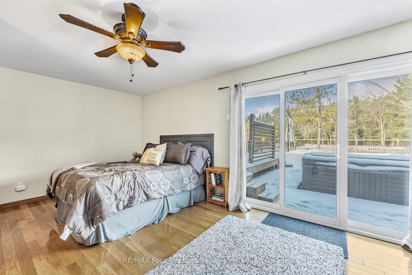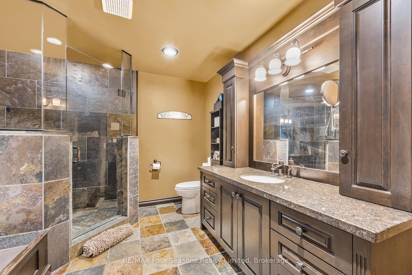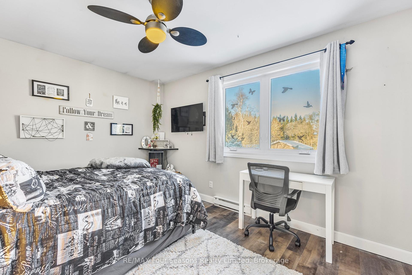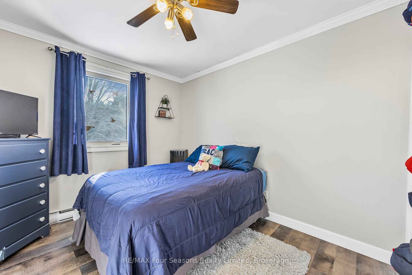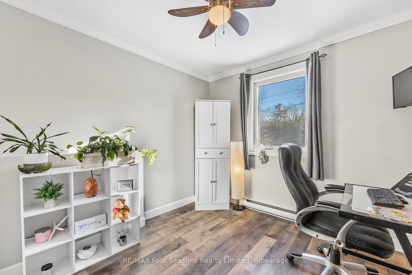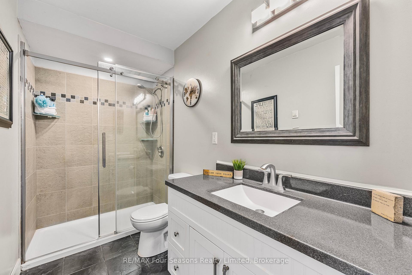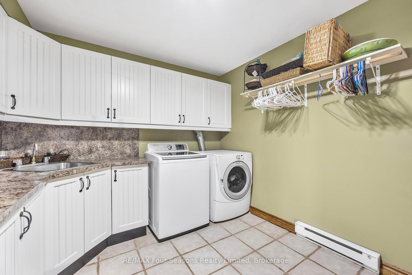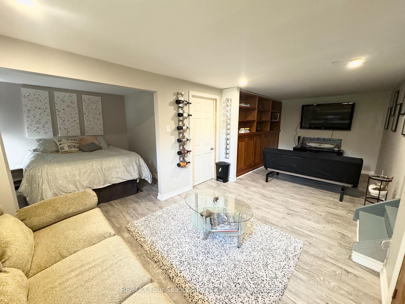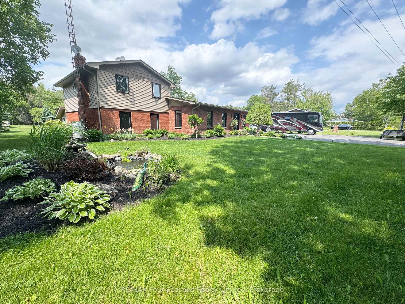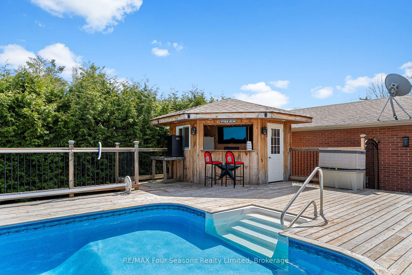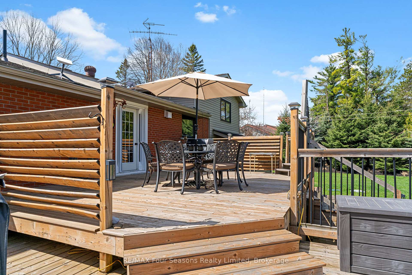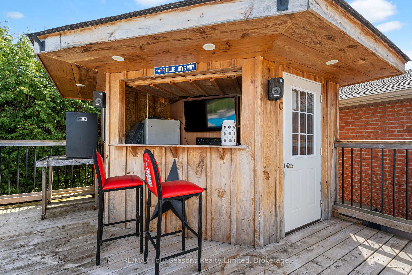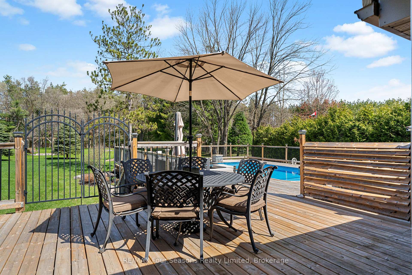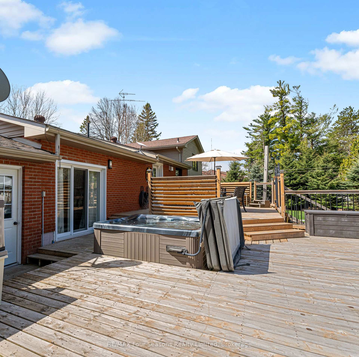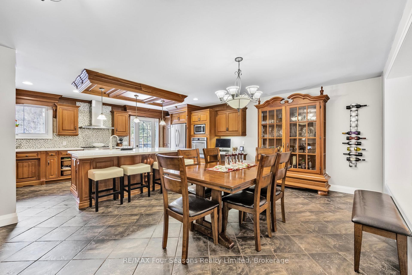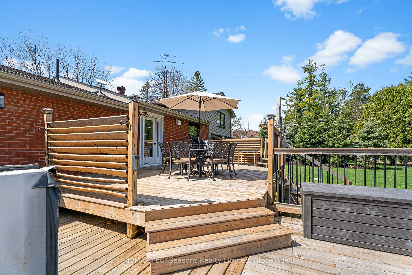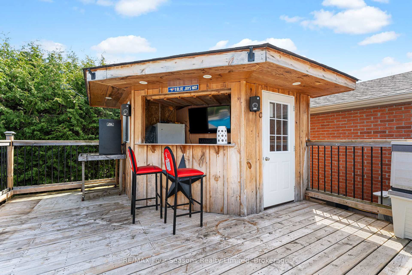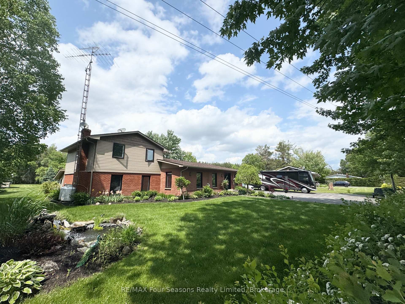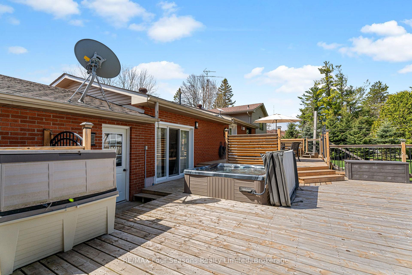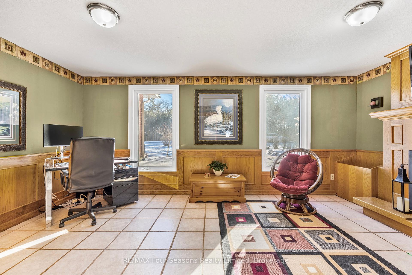$1,199,000
Available - For Sale
Listing ID: S12214044
6184 County 9 Road , Clearview, L0M 1N0, Simcoe
| Stunning 4+1 bedroom, 3 bathroom split bungalow on a 1-acre landscaped lot just 20 mins to Barrie, Collingwood & Wasaga Beach. Enjoy a saltwater pool, hot tub, tiki hut, custom kitchen, propane fireplace, home office, and walkout deck. The spacious layout includes a main-floor primary suite with hot tub access, finished lower level with separate entrance, and a 3-car garage plus 16'x30' workshop with hydro and wood stove - potential garden suite. Country charm meets city access. 2,963 sq. ft. of move-in ready living! |
| Price | $1,199,000 |
| Taxes: | $4893.00 |
| Occupancy: | Owner |
| Address: | 6184 County 9 Road , Clearview, L0M 1N0, Simcoe |
| Acreage: | .50-1.99 |
| Directions/Cross Streets: | 3/4 Sideroad Sunnidale |
| Rooms: | 17 |
| Bedrooms: | 5 |
| Bedrooms +: | 0 |
| Family Room: | T |
| Basement: | Finished, Separate Ent |
| Level/Floor | Room | Length(ft) | Width(ft) | Descriptions | |
| Room 1 | Main | Office | 8.82 | 8.13 | Carpet Free, Sliding Doors |
| Room 2 | Main | Living Ro | 20.6 | 15.28 | Beamed Ceilings, Fireplace, Carpet Free |
| Room 3 | Main | Primary B | 18.43 | 11.74 | Glass Doors, W/O To Deck, Carpet Free |
| Room 4 | Main | Kitchen | 22.7 | 10.3 | Combined w/Dining, B/I Appliances, Heated Floor |
| Room 5 | Main | Dining Ro | 19.61 | 12.82 | Combined w/Kitchen, Overlooks Living |
| Room 6 | Second | Bedroom 3 | 13.58 | 9.97 | Carpet Free |
| Room 7 | Second | Bedroom 3 | 9.87 | 12.99 | Carpet Free |
| Room 8 | Second | Bedroom 4 | 9.51 | 9.28 | Carpet Free |
| Room 9 | Lower | Family Ro | 19.71 | 11.41 | Fireplace, Carpet Free |
| Room 10 | Lower | Laundry | 13.71 | 9.97 | Ceramic Floor |
| Room 11 | Basement | Sitting | 9.45 | 13.45 | B/I Shelves, Carpet Free |
| Room 12 | Basement | Bedroom 5 | 9.15 | 9.41 | Carpet Free |
| Washroom Type | No. of Pieces | Level |
| Washroom Type 1 | 2 | Lower |
| Washroom Type 2 | 3 | Second |
| Washroom Type 3 | 4 | Main |
| Washroom Type 4 | 0 | |
| Washroom Type 5 | 0 | |
| Washroom Type 6 | 2 | Lower |
| Washroom Type 7 | 3 | Second |
| Washroom Type 8 | 4 | Main |
| Washroom Type 9 | 0 | |
| Washroom Type 10 | 0 |
| Total Area: | 0.00 |
| Approximatly Age: | 31-50 |
| Property Type: | Detached |
| Style: | Sidesplit 3 |
| Exterior: | Brick, Vinyl Siding |
| Garage Type: | Attached |
| (Parking/)Drive: | Private Tr |
| Drive Parking Spaces: | 8 |
| Park #1 | |
| Parking Type: | Private Tr |
| Park #2 | |
| Parking Type: | Private Tr |
| Pool: | Inground |
| Other Structures: | Workshop |
| Approximatly Age: | 31-50 |
| Approximatly Square Footage: | 2500-3000 |
| Property Features: | Wooded/Treed, School Bus Route |
| CAC Included: | N |
| Water Included: | N |
| Cabel TV Included: | N |
| Common Elements Included: | N |
| Heat Included: | N |
| Parking Included: | N |
| Condo Tax Included: | N |
| Building Insurance Included: | N |
| Fireplace/Stove: | Y |
| Heat Type: | Other |
| Central Air Conditioning: | Wall Unit(s |
| Central Vac: | Y |
| Laundry Level: | Syste |
| Ensuite Laundry: | F |
| Elevator Lift: | False |
| Sewers: | Septic |
| Water: | Drilled W |
| Water Supply Types: | Drilled Well |
| Utilities-Cable: | A |
| Utilities-Hydro: | A |
$
%
Years
This calculator is for demonstration purposes only. Always consult a professional
financial advisor before making personal financial decisions.
| Although the information displayed is believed to be accurate, no warranties or representations are made of any kind. |
| RE/MAX Four Seasons Realty Limited |
|
|

NASSER NADA
Broker
Dir:
416-859-5645
Bus:
905-507-4776
| Virtual Tour | Book Showing | Email a Friend |
Jump To:
At a Glance:
| Type: | Freehold - Detached |
| Area: | Simcoe |
| Municipality: | Clearview |
| Neighbourhood: | Rural Clearview |
| Style: | Sidesplit 3 |
| Approximate Age: | 31-50 |
| Tax: | $4,893 |
| Beds: | 5 |
| Baths: | 3 |
| Fireplace: | Y |
| Pool: | Inground |
Locatin Map:
Payment Calculator:

