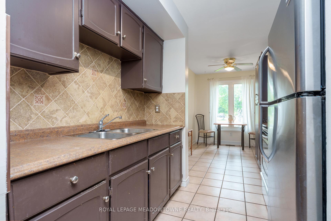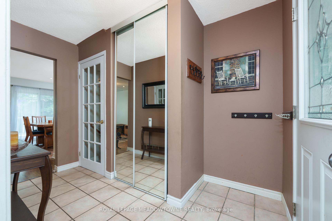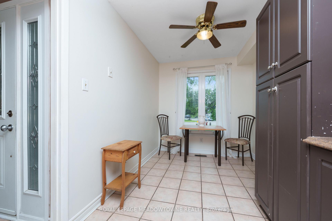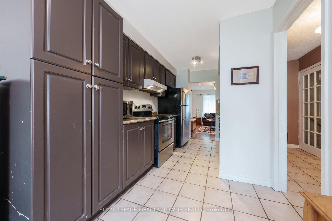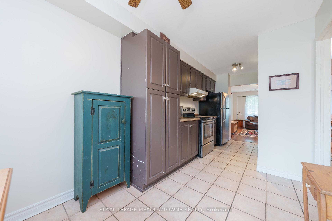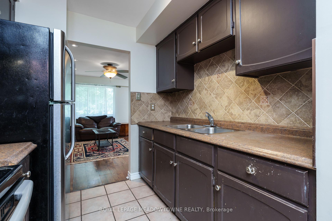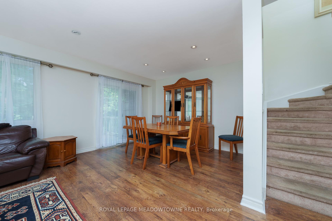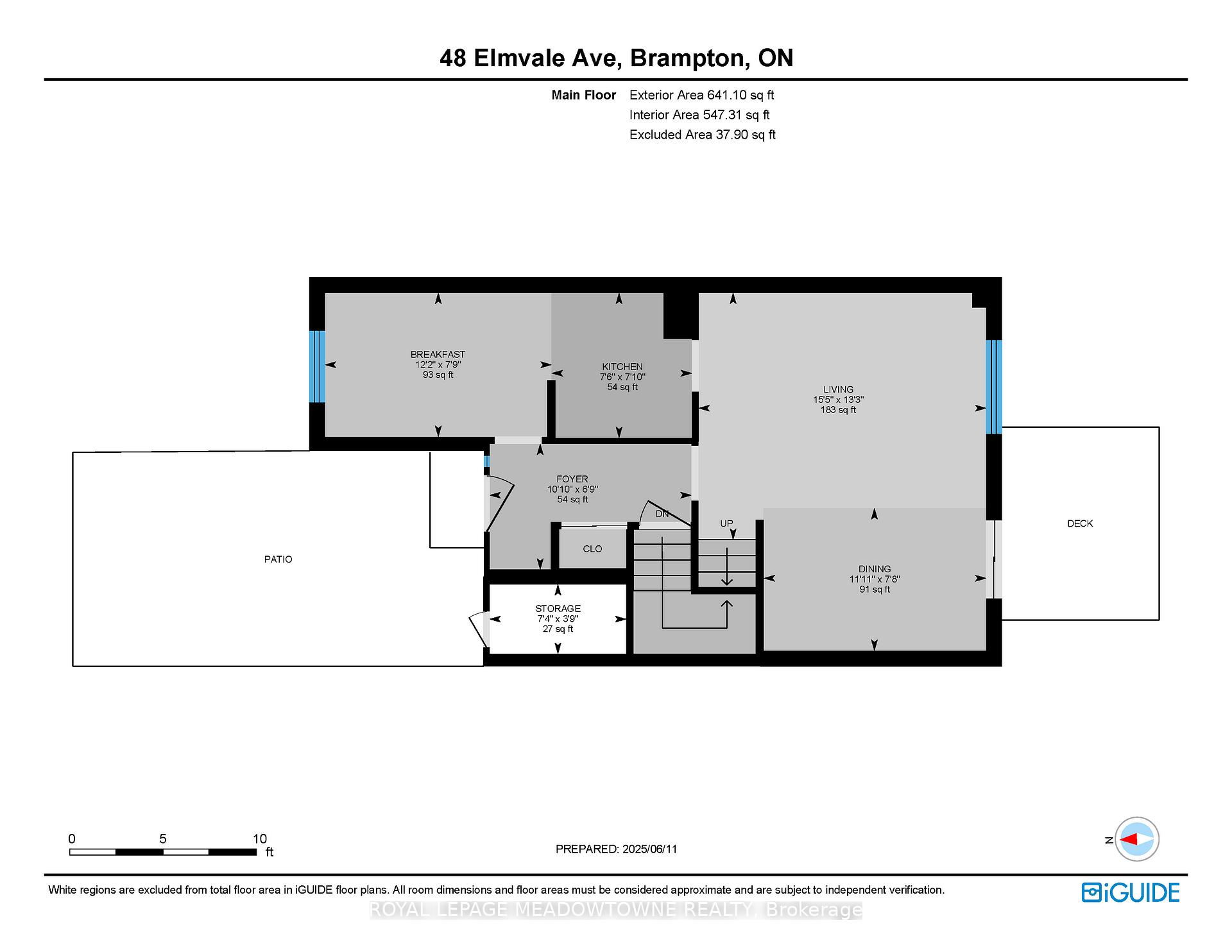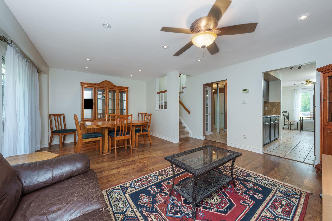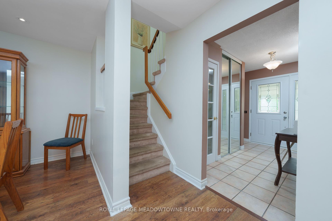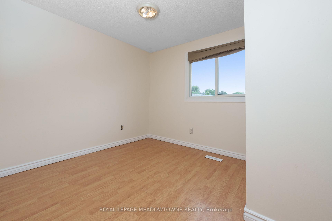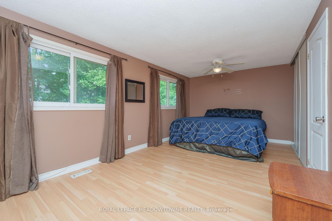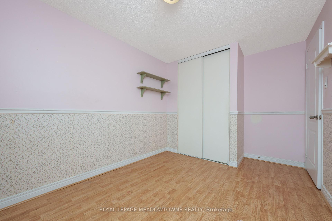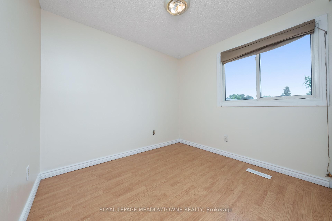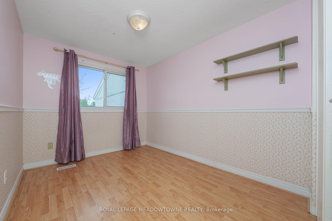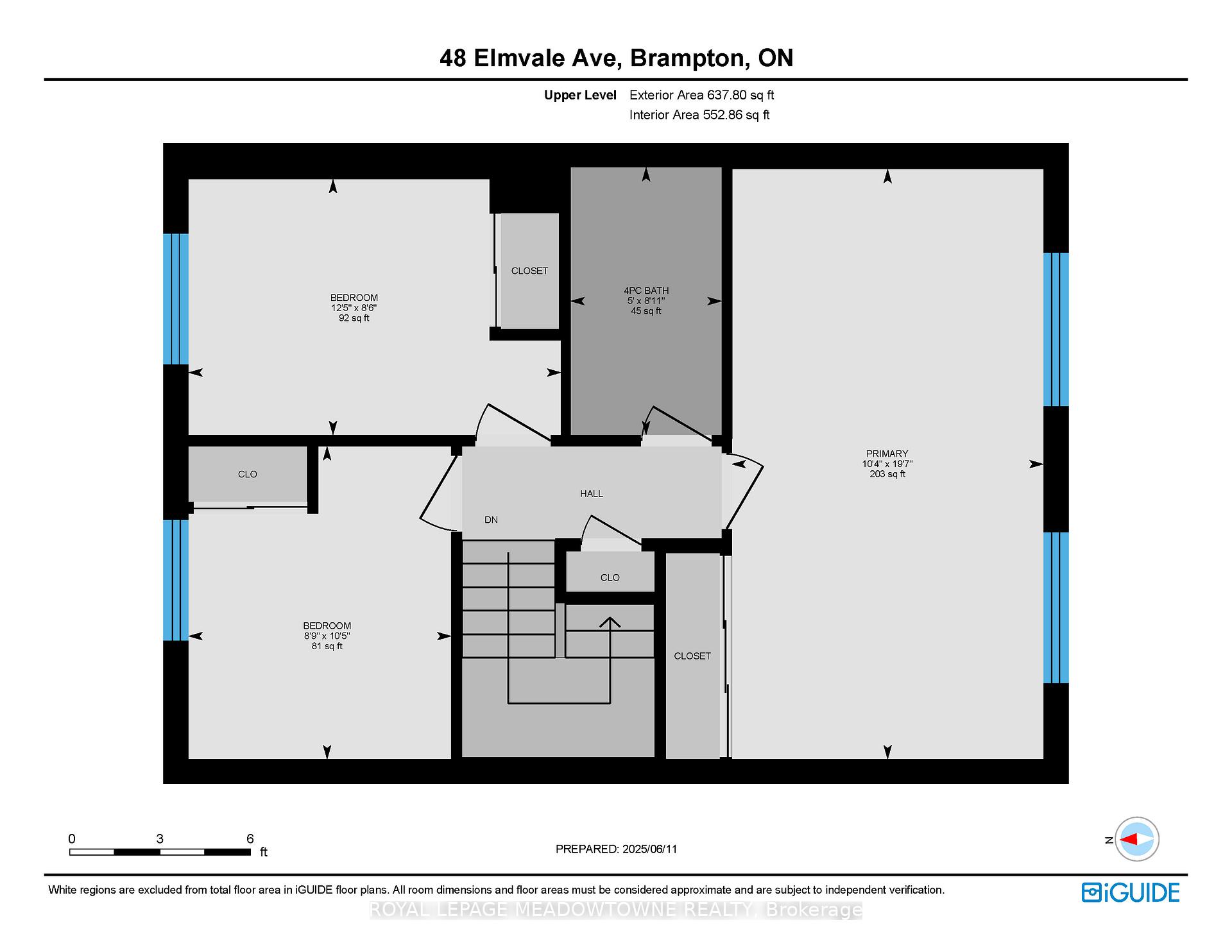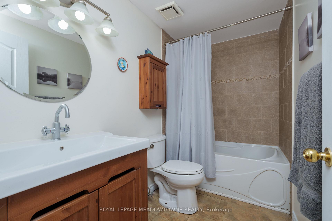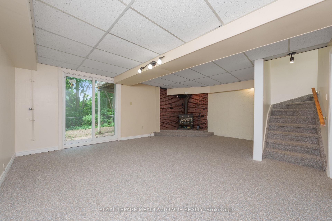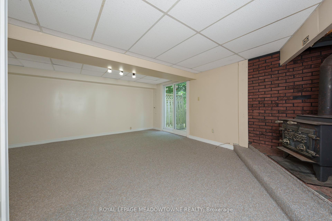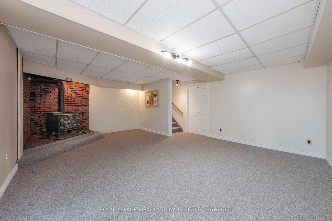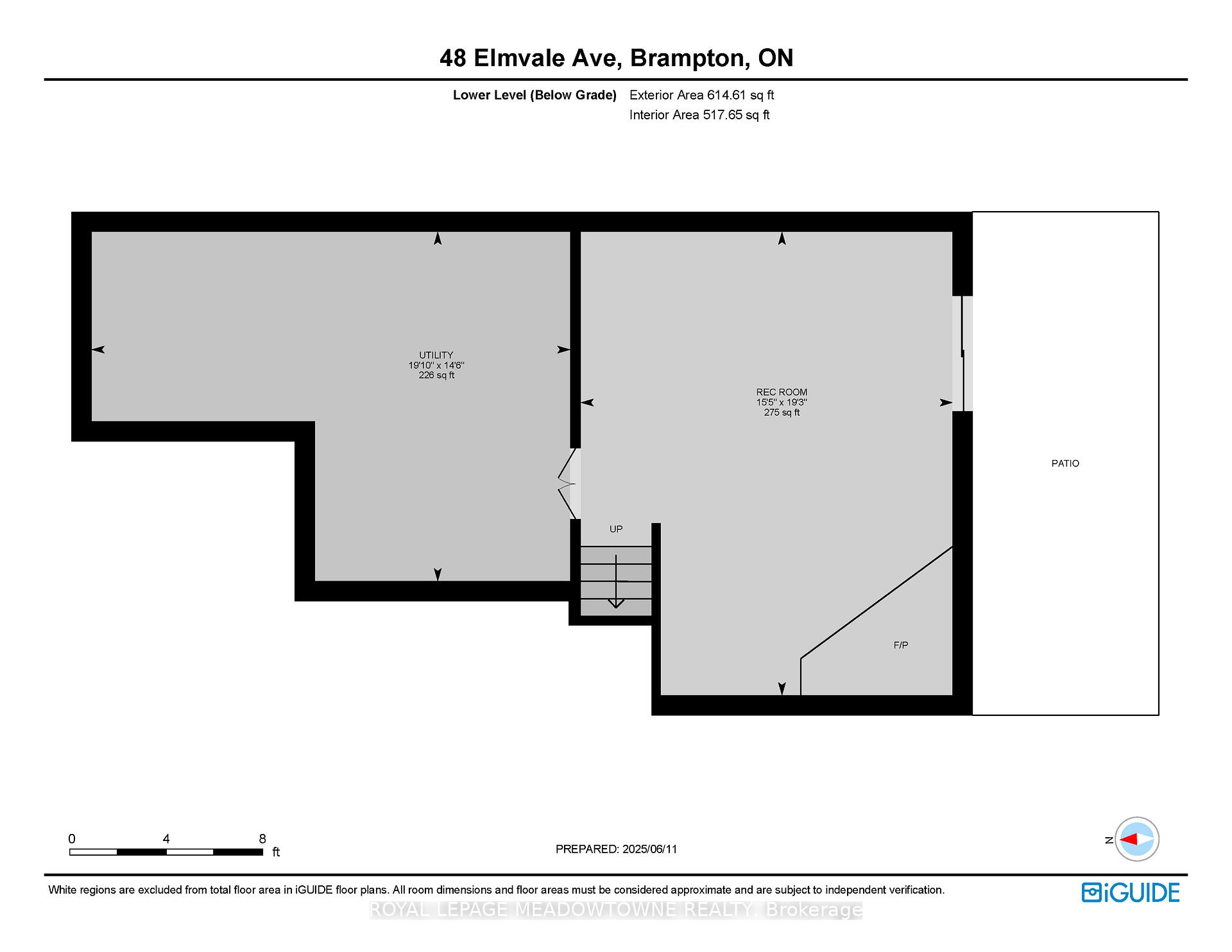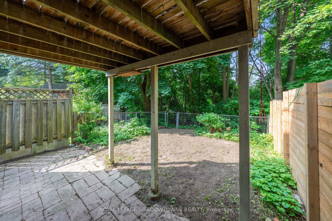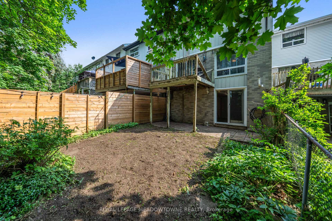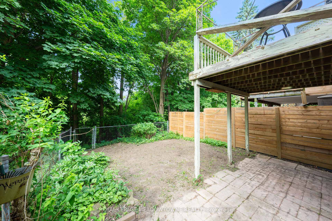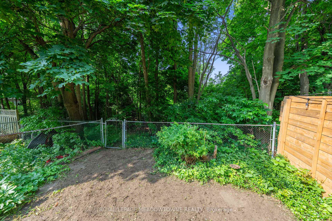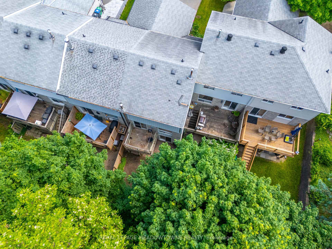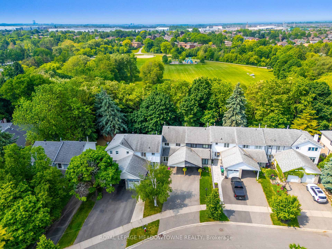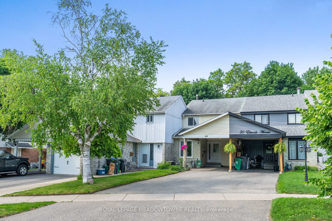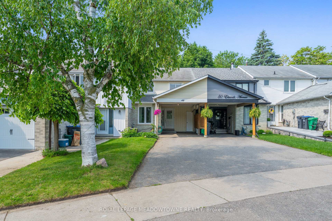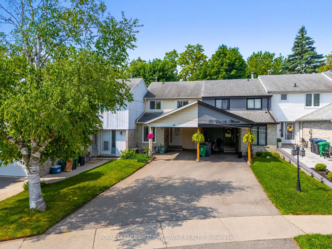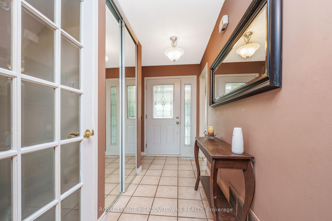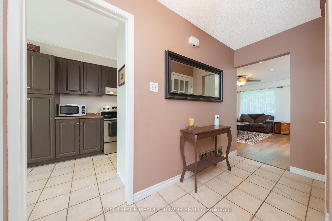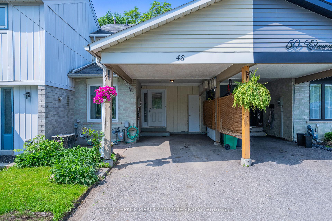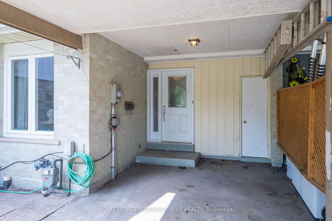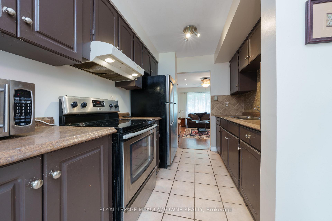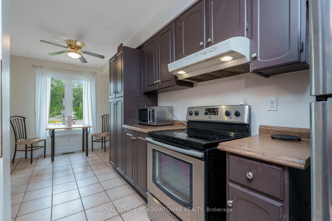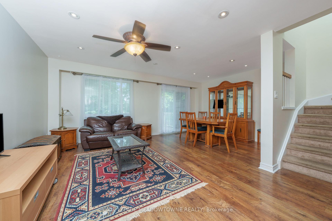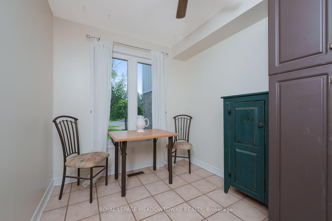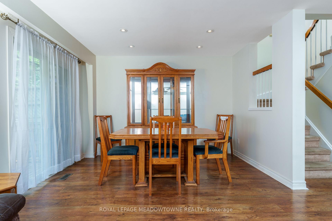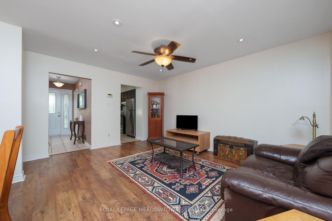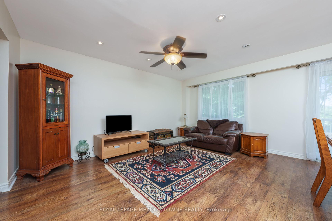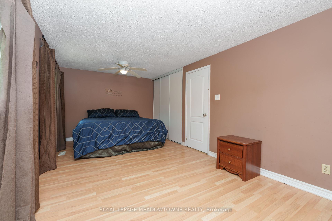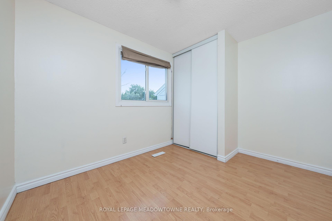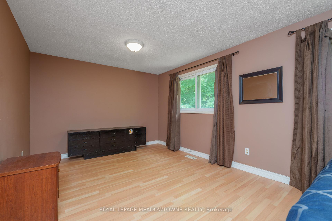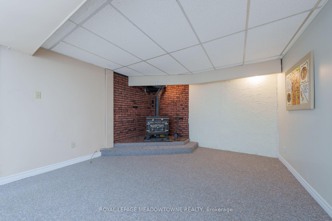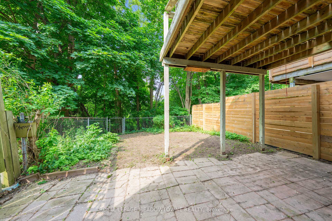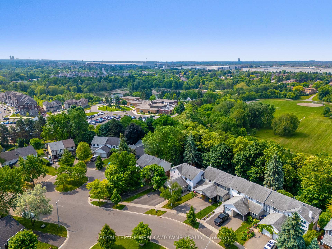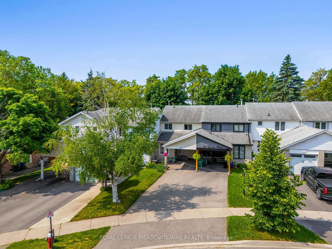$579,999
Available - For Sale
Listing ID: W12218161
48 Elmvale Aven , Brampton, L6Z 1A5, Peel
| Discover the potential of this 3 bedroom freehold townhome with no maintenance fees, in the highly sought-after Heart Lake West community! Nestled in a prime ravine location backing onto Etobicoke Creek Trail, this home offers a rare opportunity to transform a solid property into your dream home. Inside, you'll find three generously sized bedrooms, including an expansive primary on the upper level, a full bathroom, and a spacious main floor featuring an eat-in kitchen, living room and dining area with a walkout to a rear deck. The walkout basement offers incredible versatility, whether you're looking to create a recreation room, home office, or additional living space with scenic backyard views. With direct access to nature trails, this is an outdoor lovers dream. Parking is a breeze with a carport for one vehicle and a driveway that accommodates two more. Conveniently located near schools, parks, shopping, public transit and easy access to Hwy 407/410, this home is full of potential for first-time buyers, investors, or renovators looking for their next project. Bring your vision and make this home truly yours! Updates: Patio door & carpet - lower level ('25), Furnace ('17) |
| Price | $579,999 |
| Taxes: | $3962.00 |
| Assessment Year: | 2025 |
| Occupancy: | Owner |
| Address: | 48 Elmvale Aven , Brampton, L6Z 1A5, Peel |
| Directions/Cross Streets: | Sandalwood Pkwy E / Conestoga Dr |
| Rooms: | 7 |
| Rooms +: | 1 |
| Bedrooms: | 3 |
| Bedrooms +: | 0 |
| Family Room: | F |
| Basement: | Partially Fi, Full |
| Level/Floor | Room | Length(ft) | Width(ft) | Descriptions | |
| Room 1 | Main | Living Ro | 15.45 | 13.25 | Laminate, Pot Lights |
| Room 2 | Main | Dining Ro | 11.94 | 7.64 | Laminate, W/O To Deck, Pot Lights |
| Room 3 | Main | Kitchen | 7.81 | 7.51 | Tile Floor |
| Room 4 | Main | Breakfast | 12.17 | 7.74 | Tile Floor, Ceiling Fan(s) |
| Room 5 | Upper | Primary B | 19.61 | 10.36 | Laminate, Ceiling Fan(s) |
| Room 6 | Upper | Bedroom 2 | 12.37 | 8.5 | Laminate |
| Room 7 | Upper | Bedroom 3 | 10.4 | 8.72 | Laminate |
| Room 8 | Lower | Recreatio | 19.22 | 15.42 | Broadloom, W/O To Patio |
| Washroom Type | No. of Pieces | Level |
| Washroom Type 1 | 4 | Upper |
| Washroom Type 2 | 0 | |
| Washroom Type 3 | 0 | |
| Washroom Type 4 | 0 | |
| Washroom Type 5 | 0 | |
| Washroom Type 6 | 4 | Upper |
| Washroom Type 7 | 0 | |
| Washroom Type 8 | 0 | |
| Washroom Type 9 | 0 | |
| Washroom Type 10 | 0 |
| Total Area: | 0.00 |
| Property Type: | Att/Row/Townhouse |
| Style: | 2-Storey |
| Exterior: | Aluminum Siding, Brick |
| Garage Type: | Carport |
| Drive Parking Spaces: | 3 |
| Pool: | None |
| Approximatly Square Footage: | 1100-1500 |
| CAC Included: | N |
| Water Included: | N |
| Cabel TV Included: | N |
| Common Elements Included: | N |
| Heat Included: | N |
| Parking Included: | N |
| Condo Tax Included: | N |
| Building Insurance Included: | N |
| Fireplace/Stove: | Y |
| Heat Type: | Forced Air |
| Central Air Conditioning: | Central Air |
| Central Vac: | N |
| Laundry Level: | Syste |
| Ensuite Laundry: | F |
| Sewers: | Sewer |
$
%
Years
This calculator is for demonstration purposes only. Always consult a professional
financial advisor before making personal financial decisions.
| Although the information displayed is believed to be accurate, no warranties or representations are made of any kind. |
| ROYAL LEPAGE MEADOWTOWNE REALTY |
|
|

NASSER NADA
Broker
Dir:
416-859-5645
Bus:
905-507-4776
| Virtual Tour | Book Showing | Email a Friend |
Jump To:
At a Glance:
| Type: | Freehold - Att/Row/Townhouse |
| Area: | Peel |
| Municipality: | Brampton |
| Neighbourhood: | Heart Lake West |
| Style: | 2-Storey |
| Tax: | $3,962 |
| Beds: | 3 |
| Baths: | 1 |
| Fireplace: | Y |
| Pool: | None |
Locatin Map:
Payment Calculator:

