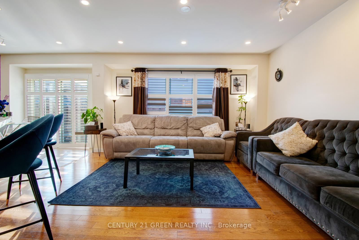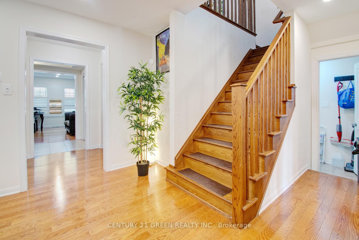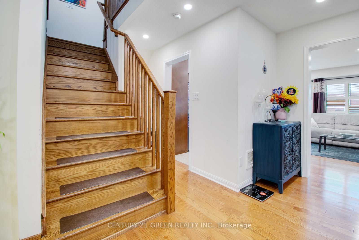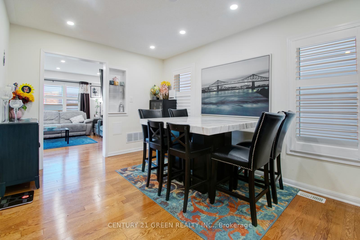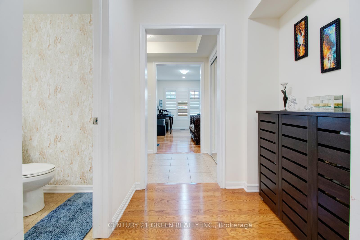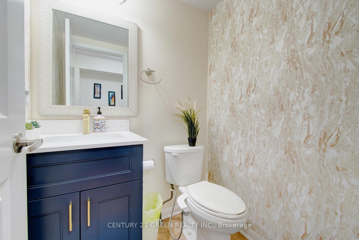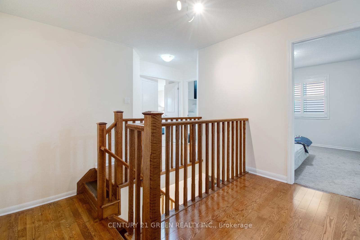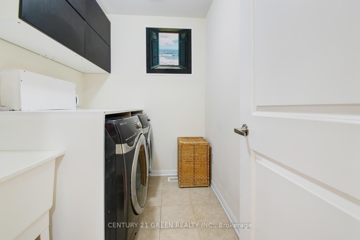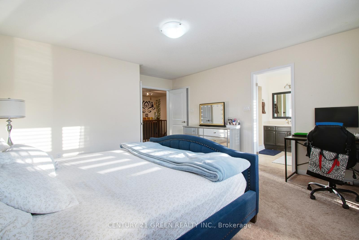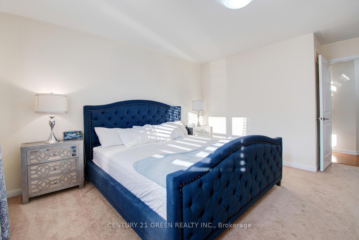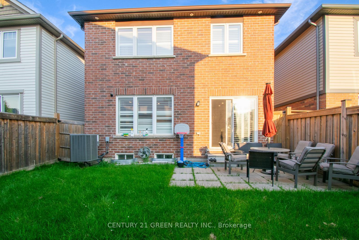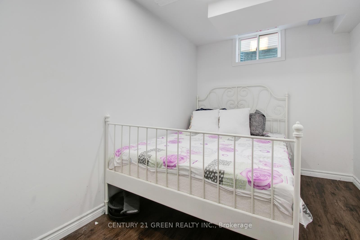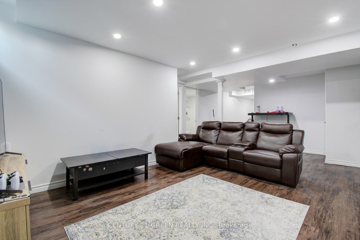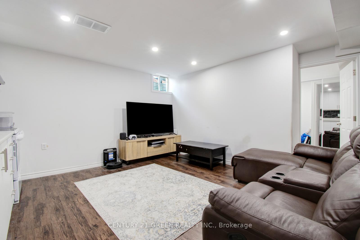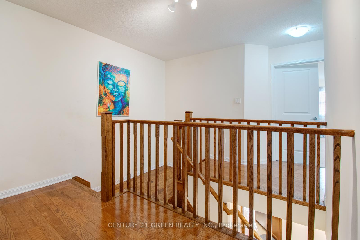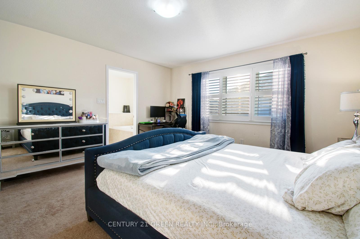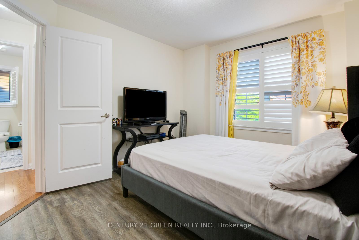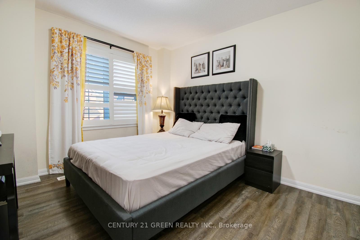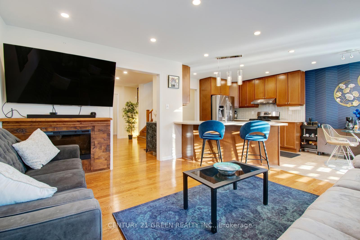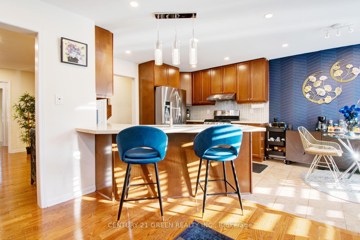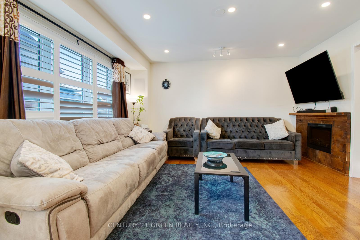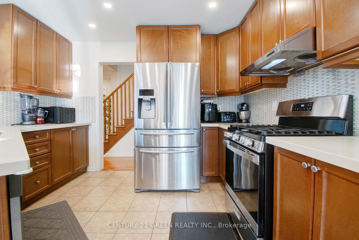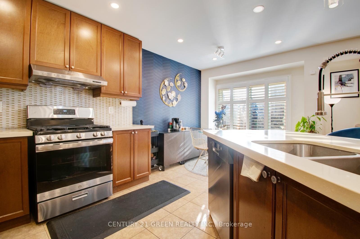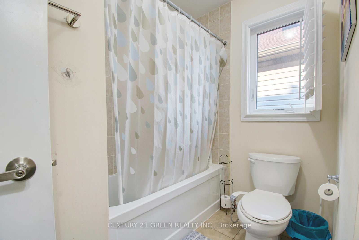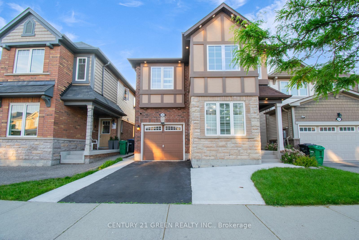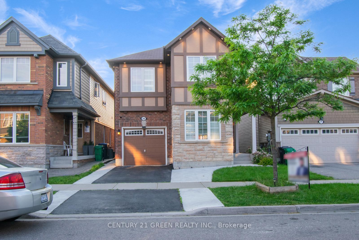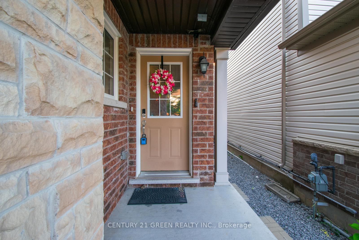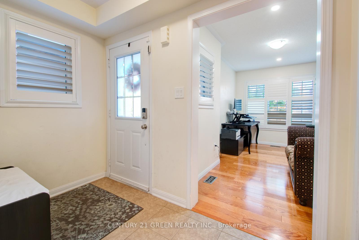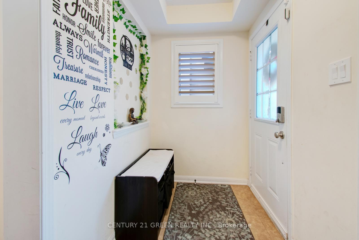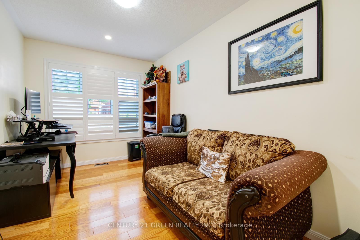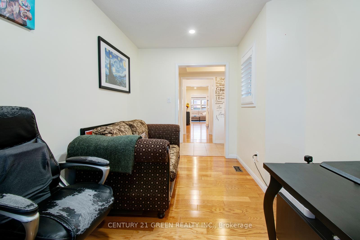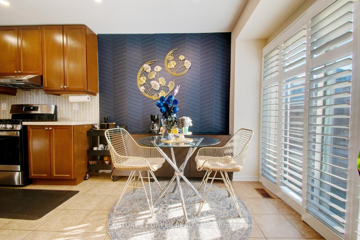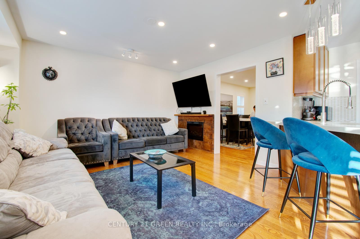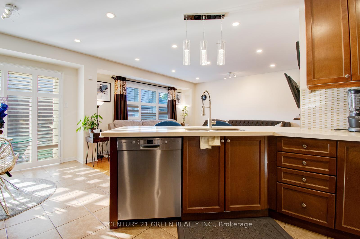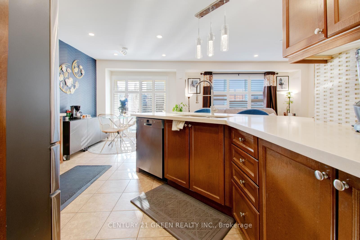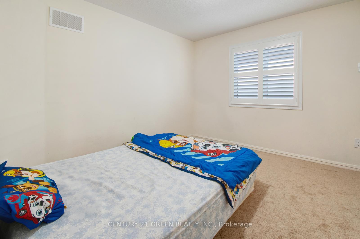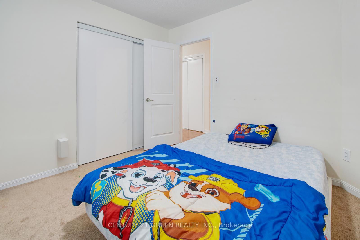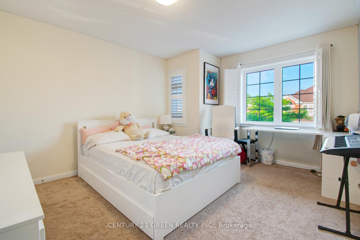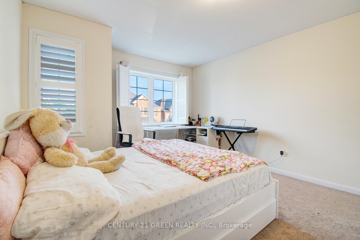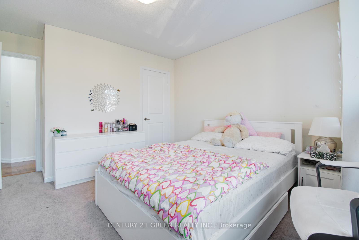$1,074,900
Available - For Sale
Listing ID: W12219161
26 Killick Road , Brampton, L7A 0Y6, Peel
| This beautifully upgraded, move-in ready home offers 4 spacious bedrooms & 3 bathrooms above grade, plus a fully finished basement featuring 2 additional bedrooms, a modern kitchen, 3-piece bath, separate laundry, and private garage entrance perfect for multigenerational living or rental income.Step into a thoughtfully designed layout freshly painted in designer neutrals, featuring separate living & dining rooms, a warm family room with hardwood floors, and an upgraded kitchen with stainless steel appliances, backsplash, breakfast bar, and ample cabinetry. Elegant California shutters enhance both style and privacy.Upstairs, the oak staircase leads to a smart floor plan with a private primary suite boasting a 4-pc ensuite and walk-in closet, while the other bedrooms are well-separated for comfort. Enjoy a convenient 2nd-floor laundry, quartz countertops, and a Nest thermostat for smart energy savings. Brand New Costco Appliances (2025) Gas range (main), electric range & full-size washer/dryer (basement) New Basement Kitchen (2025) Sleek finishes, perfect for rental or extended family ESA-Certified Pot Lights (2021) Professionally installed on main floor, basement & exterior Landscaping (2021) Fresh sod & flower beds in front and back Concrete Front Yard (2023) Durable, low-maintenance curb appeal Finished Basement Bedroom (2022) Professionally designed Laundry Room Cabinets (2022) Extra storage & functionality Powder Room Renovation (2022) Modern vanity & elegant wallpaper Carpet Removal In Progress Enhancing interior style & comfortWalk to a highly rated JKGrade 8 school (no transitions required). Close to Mt Pleasant GO, public transit, library, shopping, and the incredible Creditview Sandalwood Park with trails, splash pad, and more. |
| Price | $1,074,900 |
| Taxes: | $6591.54 |
| Occupancy: | Owner |
| Address: | 26 Killick Road , Brampton, L7A 0Y6, Peel |
| Directions/Cross Streets: | Sandalwood & Creditview |
| Rooms: | 9 |
| Rooms +: | 2 |
| Bedrooms: | 4 |
| Bedrooms +: | 2 |
| Family Room: | T |
| Basement: | Other |
| Level/Floor | Room | Length(ft) | Width(ft) | Descriptions | |
| Room 1 | Main | Living Ro | 8.2 | 13.38 | Hardwood Floor, Overlooks Frontyard, Separate Room |
| Room 2 | Main | Dining Ro | 10 | 14.01 | Hardwood Floor, Separate Room, Access To Garage |
| Room 3 | Main | Family Ro | 14.01 | 14.01 | Hardwood Floor, Large Window, Fireplace |
| Room 4 | Main | Kitchen | 11.81 | 9.09 | Ceramic Floor, Stainless Steel Appl, Backsplash |
| Room 5 | Main | Breakfast | 8.2 | 9.09 | Ceramic Floor, W/O To Yard, California Shutters |
| Room 6 | Second | Primary B | 14.01 | 14.01 | Broadloom, 4 Pc Ensuite, Walk-In Closet(s) |
| Room 7 | Second | Bedroom 2 | 10.2 | 10.99 | Vinyl Floor, Large Closet, Large Window |
| Room 8 | Second | Bedroom 3 | 11.81 | 13.61 | Broadloom, Large Closet, Large Window |
| Room 9 | Second | Bedroom 4 | 11.18 | 10.59 | Broadloom, Large Closet, Large Window |
| Room 10 | Basement | Kitchen | 14.1 | 12.79 | Vinyl Floor, Pot Lights, Combined w/Dining |
| Room 11 | Basement | Living Ro | 14.1 | 12.79 | Vinyl Floor, Pot Lights, Combined w/Kitchen |
| Room 12 | Basement | Dining Ro | 14.1 | 12.79 | Vinyl Floor, Pot Lights, Combined w/Living |
| Room 13 | Basement | Primary B | 13.78 | 7.87 | Vinyl Floor, Pot Lights, Window |
| Room 14 | Basement | Bedroom 2 | 8.86 | 6.89 | Vinyl Floor, Pot Lights, Closet |
| Washroom Type | No. of Pieces | Level |
| Washroom Type 1 | 2 | Main |
| Washroom Type 2 | 4 | Second |
| Washroom Type 3 | 4 | Second |
| Washroom Type 4 | 3 | Basement |
| Washroom Type 5 | 0 | |
| Washroom Type 6 | 2 | Main |
| Washroom Type 7 | 4 | Second |
| Washroom Type 8 | 4 | Second |
| Washroom Type 9 | 3 | Basement |
| Washroom Type 10 | 0 | |
| Washroom Type 11 | 2 | Main |
| Washroom Type 12 | 4 | Second |
| Washroom Type 13 | 4 | Second |
| Washroom Type 14 | 3 | Basement |
| Washroom Type 15 | 0 |
| Total Area: | 0.00 |
| Property Type: | Detached |
| Style: | 2-Storey |
| Exterior: | Brick |
| Garage Type: | Built-In |
| (Parking/)Drive: | Private |
| Drive Parking Spaces: | 2 |
| Park #1 | |
| Parking Type: | Private |
| Park #2 | |
| Parking Type: | Private |
| Pool: | None |
| Approximatly Square Footage: | 2000-2500 |
| CAC Included: | N |
| Water Included: | N |
| Cabel TV Included: | N |
| Common Elements Included: | N |
| Heat Included: | N |
| Parking Included: | N |
| Condo Tax Included: | N |
| Building Insurance Included: | N |
| Fireplace/Stove: | N |
| Heat Type: | Forced Air |
| Central Air Conditioning: | Central Air |
| Central Vac: | N |
| Laundry Level: | Syste |
| Ensuite Laundry: | F |
| Elevator Lift: | False |
| Sewers: | Sewer |
$
%
Years
This calculator is for demonstration purposes only. Always consult a professional
financial advisor before making personal financial decisions.
| Although the information displayed is believed to be accurate, no warranties or representations are made of any kind. |
| CENTURY 21 GREEN REALTY INC. |
|
|

NASSER NADA
Broker
Dir:
416-859-5645
Bus:
905-507-4776
| Virtual Tour | Book Showing | Email a Friend |
Jump To:
At a Glance:
| Type: | Freehold - Detached |
| Area: | Peel |
| Municipality: | Brampton |
| Neighbourhood: | Northwest Brampton |
| Style: | 2-Storey |
| Tax: | $6,591.54 |
| Beds: | 4+2 |
| Baths: | 4 |
| Fireplace: | N |
| Pool: | None |
Locatin Map:
Payment Calculator:

