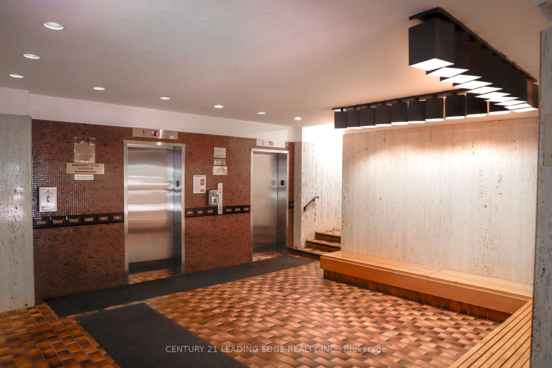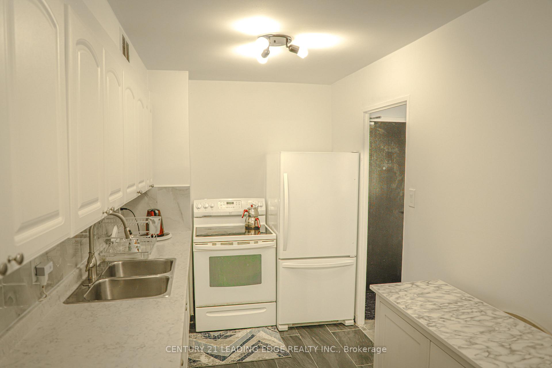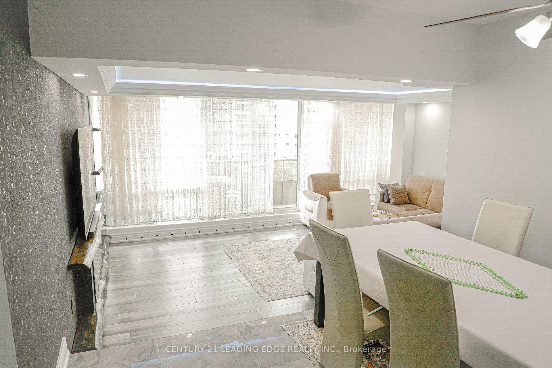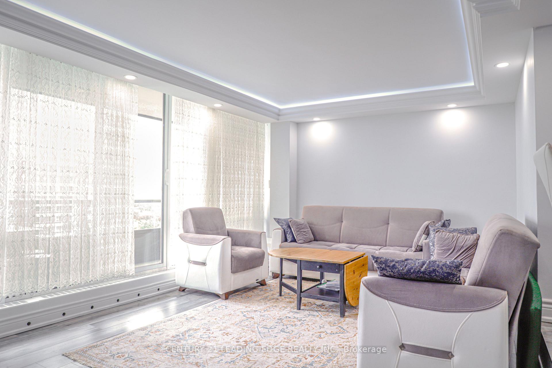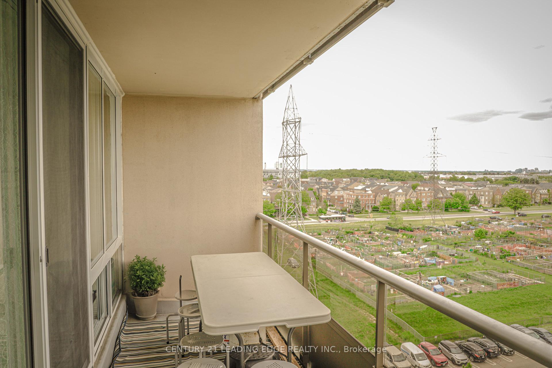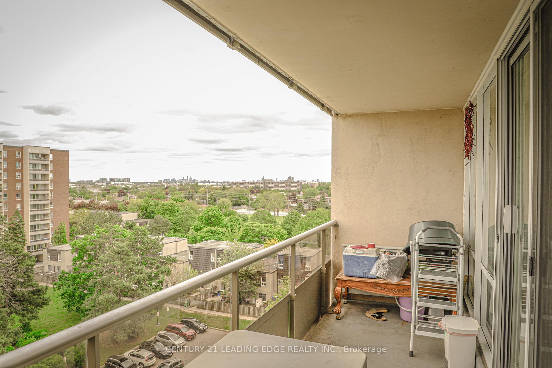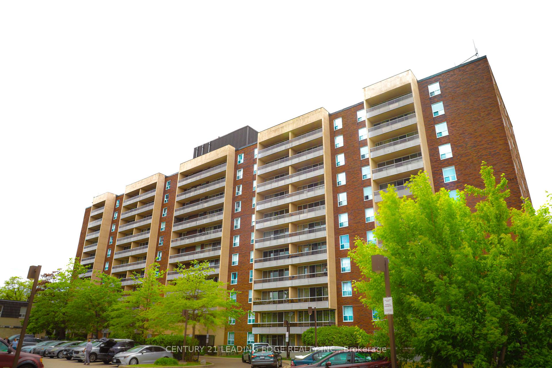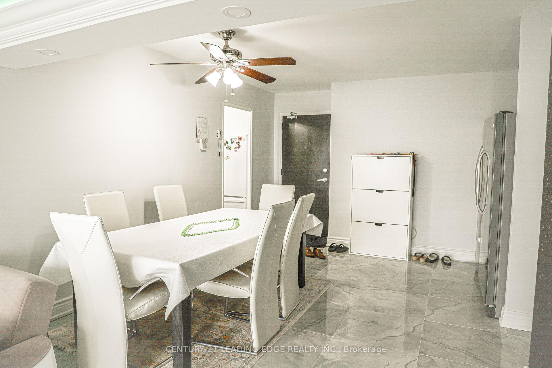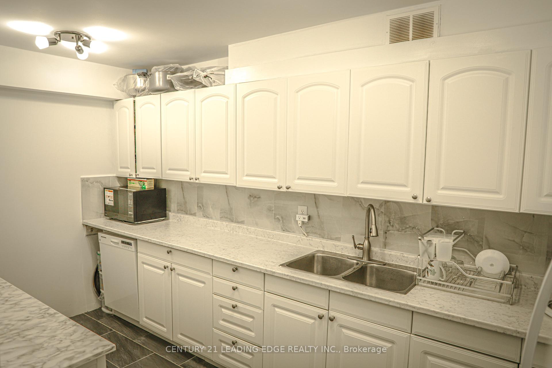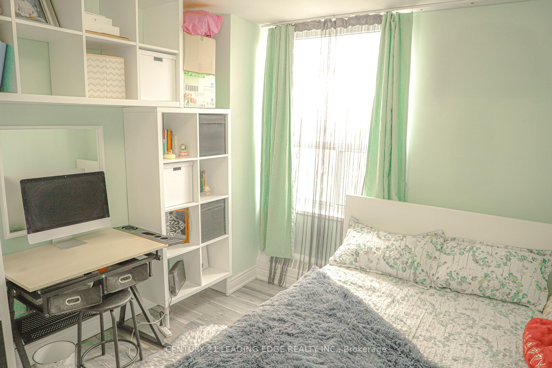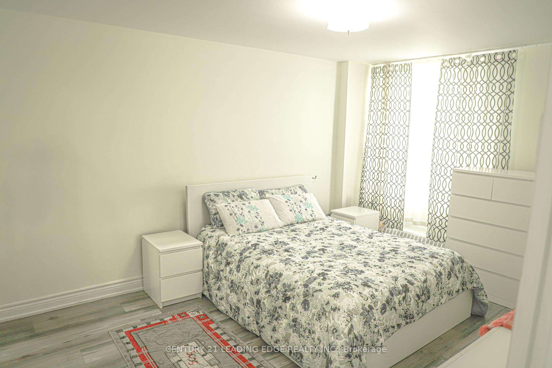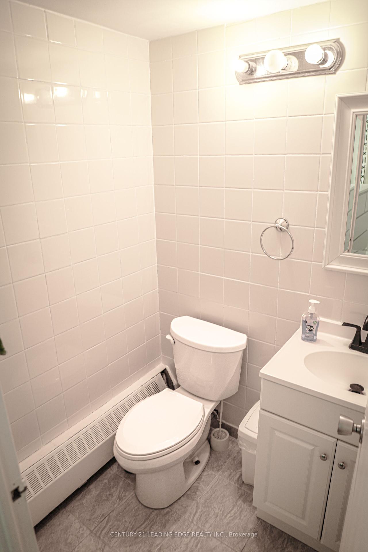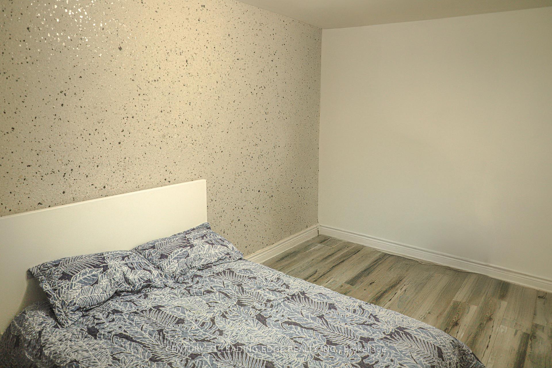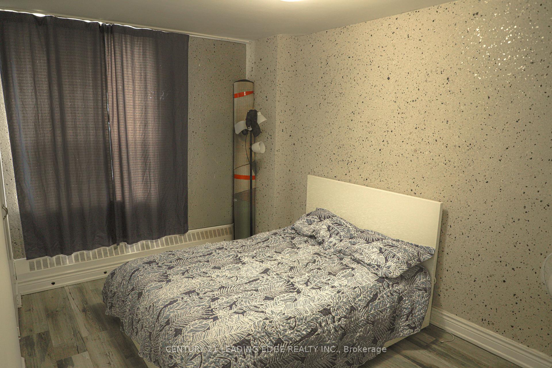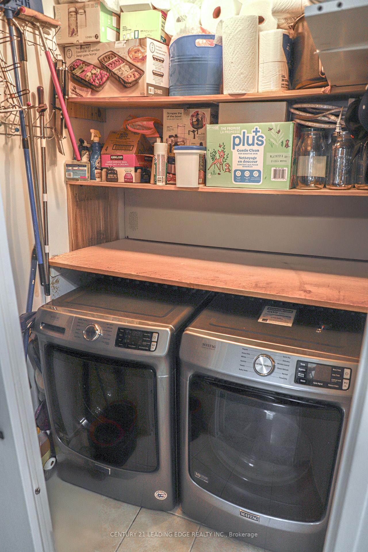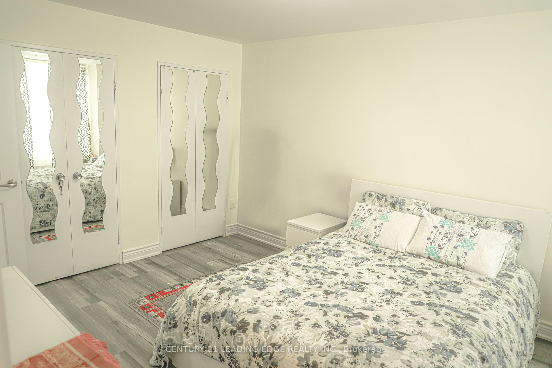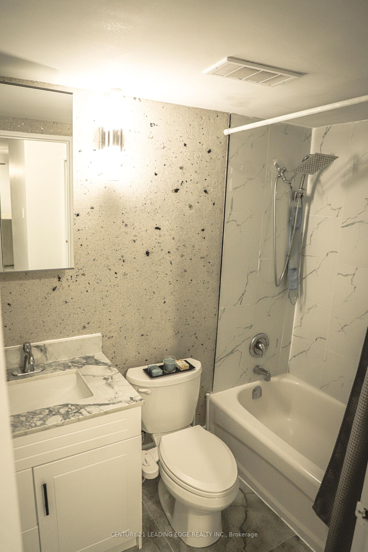$630,000
Available - For Sale
Listing ID: W12192210
31 Four Winds Driv , Toronto, M3J 1K9, Toronto
| Modern 3-Bedroom Corner Unit With Stunning Views - 31 Four Winds Dr. Step into this beautifully updated corner unit offering 3 spacious bedrooms and a large 95 sq ft balcony where you can enjoy breathtaking, unobstructed views perfect for morning coffee or evening sunsets. Recently renovated with a brand-new kitchen, stylish new flooring, and a fresh, modern look throughout. Thoughtfully designed with en-suite laundry, generous in-unit storage, and a bright, airy layout that is ideal for both relaxing and entertaining. Prime Location Highlights: Just steps to York University and Finch West Subway Station get downtown in minutes, Surrounded by parks, top-rated schools, shops, and dining, Quick access to Hwy 400 & 401 for stress-free commuting, and Close to community centers, libraries, and everyday conveniences. This is a rare opportunity to own a move-in ready, well-maintained unit in a vibrant, sought-after neighborhood. Whether you're a first-time buyer, investor, or downsizing, this home checks all the boxes! |
| Price | $630,000 |
| Taxes: | $1696.70 |
| Assessment Year: | 2024 |
| Occupancy: | Owner |
| Address: | 31 Four Winds Driv , Toronto, M3J 1K9, Toronto |
| Postal Code: | M3J 1K9 |
| Province/State: | Toronto |
| Directions/Cross Streets: | Finch Ave W/Keele St |
| Level/Floor | Room | Length(ft) | Width(ft) | Descriptions | |
| Room 1 | Flat | Living Ro | 18.43 | 12.37 | Fireplace, Pot Lights, Laminate |
| Room 2 | Flat | Dining Ro | 13.09 | 10.96 | Vinyl Floor |
| Room 3 | Flat | Kitchen | 14.79 | 7.45 | Modern Kitchen, Tile Floor |
| Room 4 | Flat | Primary B | 14.6 | 10.99 | Vinyl Floor, Double Closet, Ensuite Bath |
| Room 5 | Flat | Bedroom 2 | 14.69 | 9.22 | Vinyl Floor |
| Room 6 | Flat | Bedroom 3 | 11.97 | 9.32 | Vinyl Floor |
| Room 7 | Flat | Laundry | 5.28 | 5.15 |
| Washroom Type | No. of Pieces | Level |
| Washroom Type 1 | 4 | Flat |
| Washroom Type 2 | 2 | Flat |
| Washroom Type 3 | 0 | |
| Washroom Type 4 | 0 | |
| Washroom Type 5 | 0 |
| Total Area: | 0.00 |
| Washrooms: | 2 |
| Heat Type: | Forced Air |
| Central Air Conditioning: | Window Unit |
$
%
Years
This calculator is for demonstration purposes only. Always consult a professional
financial advisor before making personal financial decisions.
| Although the information displayed is believed to be accurate, no warranties or representations are made of any kind. |
| CENTURY 21 LEADING EDGE REALTY INC. |
|
|

NASSER NADA
Broker
Dir:
416-859-5645
Bus:
905-507-4776
| Book Showing | Email a Friend |
Jump To:
At a Glance:
| Type: | Com - Condo Apartment |
| Area: | Toronto |
| Municipality: | Toronto W05 |
| Neighbourhood: | York University Heights |
| Style: | Apartment |
| Tax: | $1,696.7 |
| Maintenance Fee: | $890 |
| Beds: | 3 |
| Baths: | 2 |
| Fireplace: | Y |
Locatin Map:
Payment Calculator:

