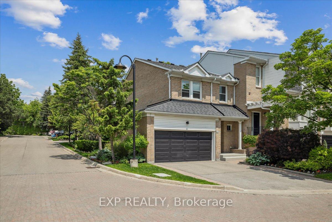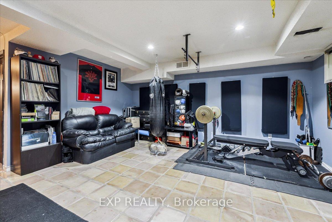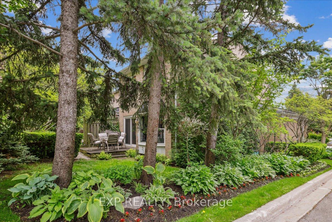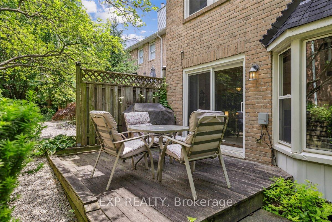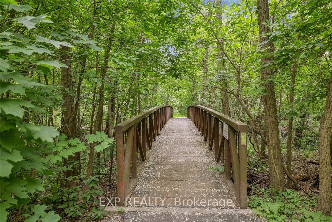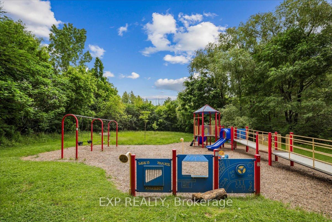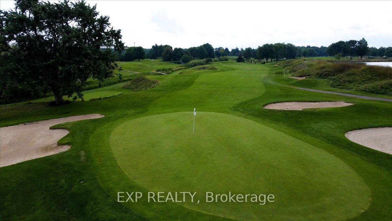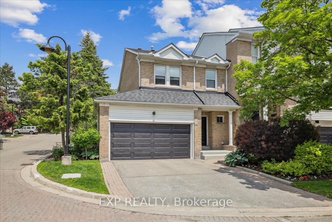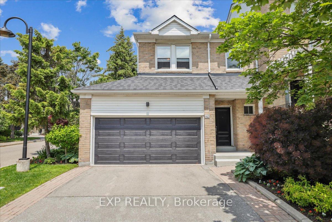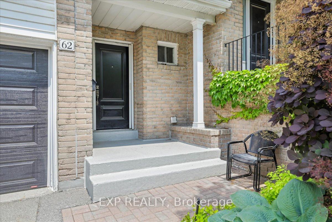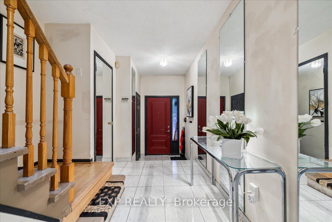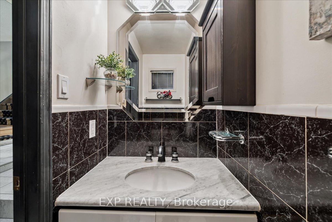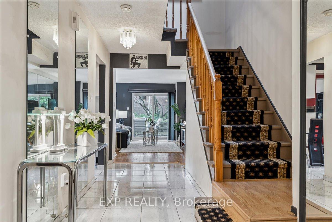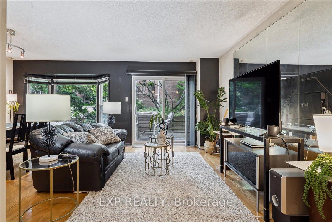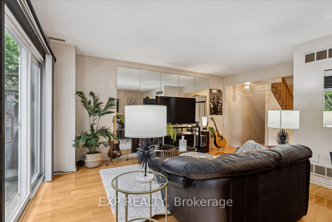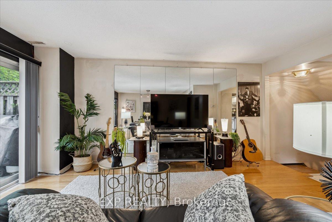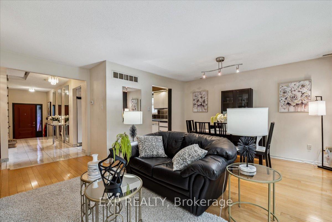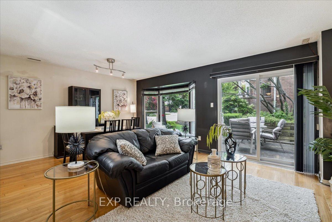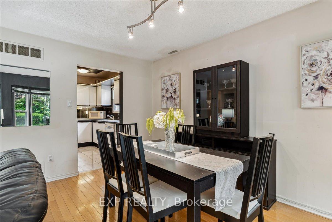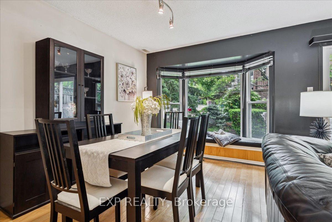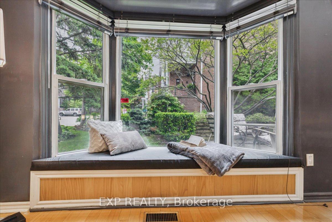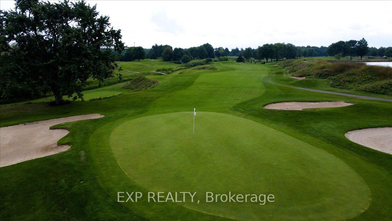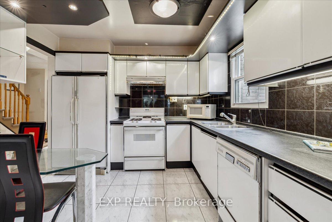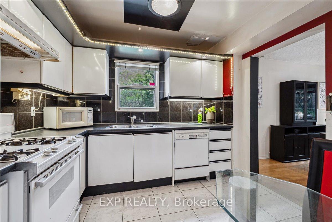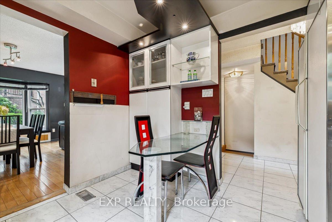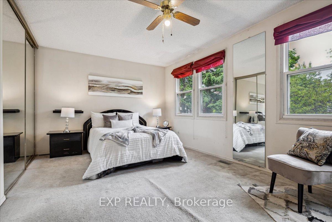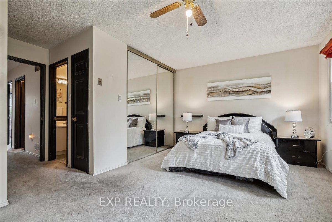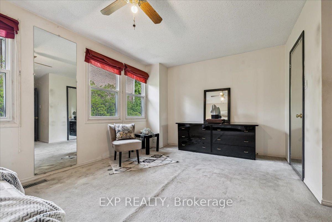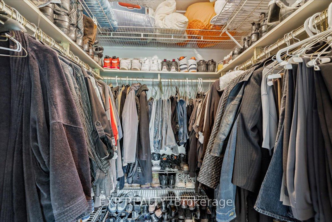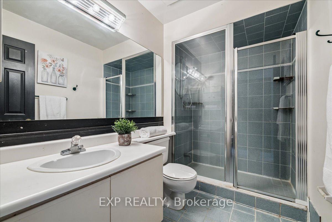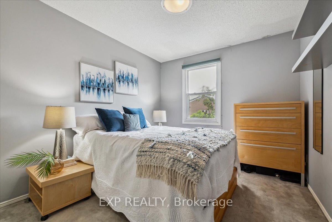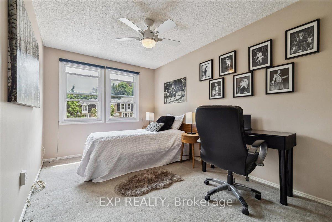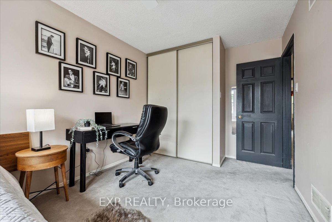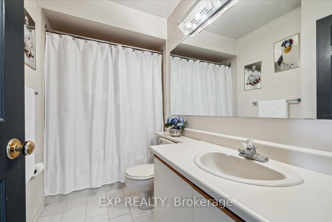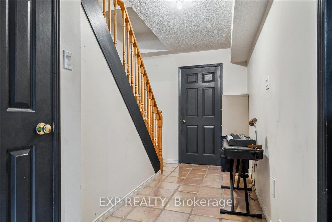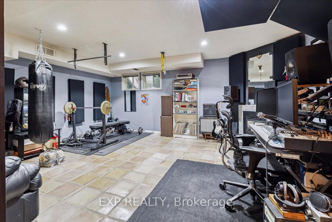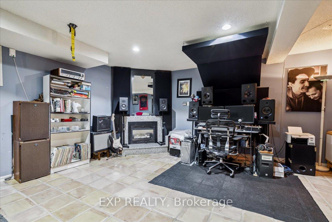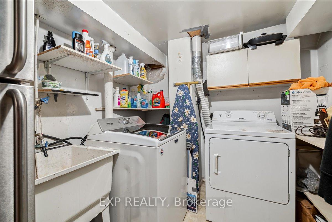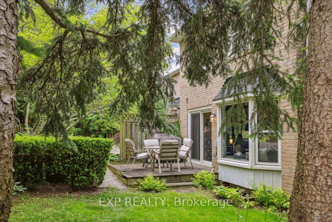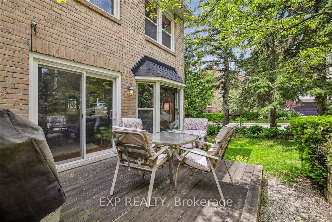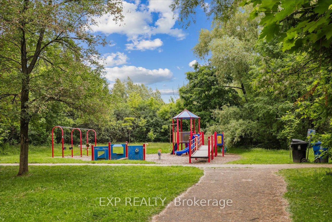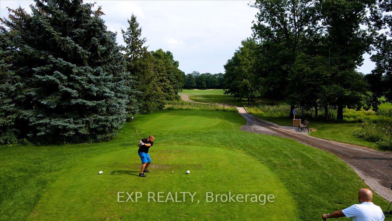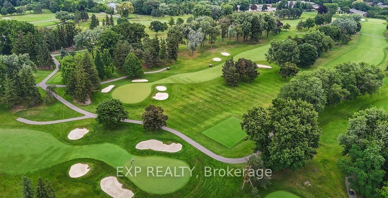$879,900
Available - For Sale
Listing ID: W12215234
62 Tamarack Circ , Toronto, M9P 3T9, Toronto
| Welcome to Tamarack Circle, a private enclave of upscale townhomes tucked away in one of Etobicoke's most charming and convenient neighbourhoods. This sought-after corner-unit townhome features a hard-to-find double garage and double-wide private driveway, offering exceptional curb appeal and functionality. Thoughtfully designed for modern living, the bright and stylish interior blends comfort with practicality. The main floor offers an open-concept living and dining area with huge window seat, that flows into an eat-in kitchen, perfect for both daily living and entertaining. Step out from the living room on to your own private deck and unwind with al fresco dining under the stars or simply relax and take in the serenity of beautifully landscaped, maintenance-free grounds. Upstairs, you're welcomed by sunlight streaming through a large skylight, leading to 3 generously sized bedrooms. Each room offers large closet space and abundant natural light, while the primary suite features its own ensuite bathroom, along with both an oversized standard closet and a spacious walk-in closet for added privacy and convenience. The fully finished basement adds impressive flexibility, complete with a cozy gas fireplace in the oversized recreation room, a dedicated laundry room, and a spacious storage area. Perfectly located within walking distance to top-rated schools, parks conveniently accessible through the scenic trails avoiding all street traffic, Metro, No Frills, Starbucks, Weston Golf & Country Club and a variety of local shops and restaurants. Commuting is a breeze with easy access to TTC, UP Express, GO Train, Highways 401 & 427, and Pearson Airport just minutes away. This exceptional end-unit townhome delivers unmatched value, space, and location! An outstanding opportunity to enjoy connected, carefree living in one of Etobicoke's most desirable communities! |
| Price | $879,900 |
| Taxes: | $3453.71 |
| Assessment Year: | 2025 |
| Occupancy: | Owner |
| Address: | 62 Tamarack Circ , Toronto, M9P 3T9, Toronto |
| Postal Code: | M9P 3T9 |
| Province/State: | Toronto |
| Directions/Cross Streets: | Royal York & Dixon Road |
| Level/Floor | Room | Length(ft) | Width(ft) | Descriptions | |
| Room 1 | Main | Foyer | 2.98 | 2.98 | Marble Floor, Sunken Room |
| Room 2 | Main | Kitchen | 10.99 | 10.5 | Eat-in Kitchen, Marble Floor |
| Room 3 | Main | Living Ro | 17.97 | 16.47 | Hardwood Floor, W/O To Deck, Combined w/Dining |
| Room 4 | Main | Dining Ro | 17.97 | 16.47 | Hardwood Floor, Bay Window, Combined w/Living |
| Room 5 | Second | Primary B | 52.78 | 13.48 | 3 Pc Ensuite, Walk-In Closet(s), Broadloom |
| Room 6 | Second | Bedroom 2 | 44.77 | 9.97 | Closet, Large Window, Broadloom |
| Room 7 | Third | Bedroom 3 | 15.97 | 9.97 | Closet Organizers, Large Window, Broadloom |
| Room 8 | Basement | Recreatio | 18.47 | 16.99 | Gas Fireplace, Tile Floor |
| Room 9 | Basement | Laundry |
| Washroom Type | No. of Pieces | Level |
| Washroom Type 1 | 2 | Main |
| Washroom Type 2 | 3 | Second |
| Washroom Type 3 | 4 | Second |
| Washroom Type 4 | 0 | |
| Washroom Type 5 | 0 |
| Total Area: | 0.00 |
| Approximatly Age: | 31-50 |
| Washrooms: | 3 |
| Heat Type: | Forced Air |
| Central Air Conditioning: | Central Air |
| Elevator Lift: | False |
$
%
Years
This calculator is for demonstration purposes only. Always consult a professional
financial advisor before making personal financial decisions.
| Although the information displayed is believed to be accurate, no warranties or representations are made of any kind. |
| EXP REALTY |
|
|

NASSER NADA
Broker
Dir:
416-859-5645
Bus:
905-507-4776
| Virtual Tour | Book Showing | Email a Friend |
Jump To:
At a Glance:
| Type: | Com - Condo Townhouse |
| Area: | Toronto |
| Municipality: | Toronto W09 |
| Neighbourhood: | Kingsview Village-The Westway |
| Style: | 2-Storey |
| Approximate Age: | 31-50 |
| Tax: | $3,453.71 |
| Maintenance Fee: | $591 |
| Beds: | 3 |
| Baths: | 3 |
| Fireplace: | Y |
Locatin Map:
Payment Calculator:

