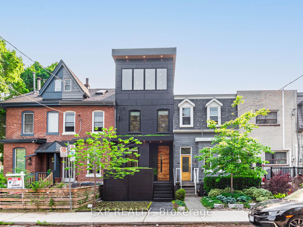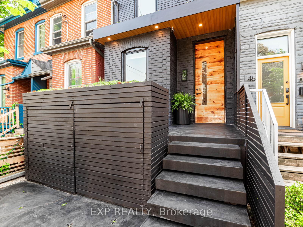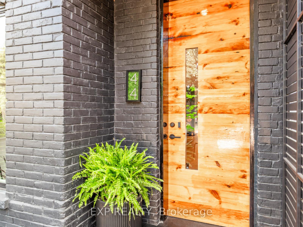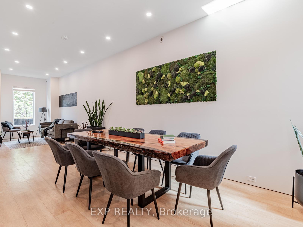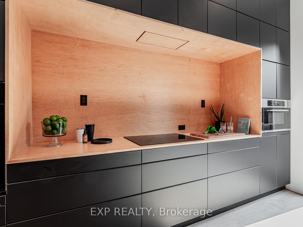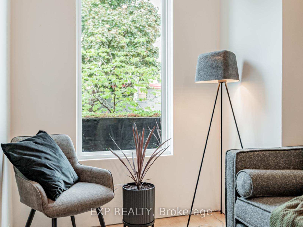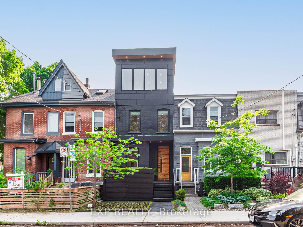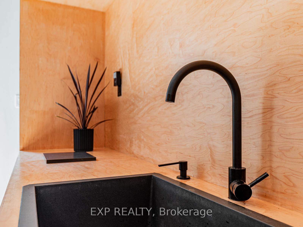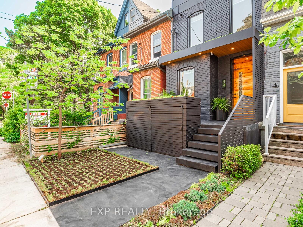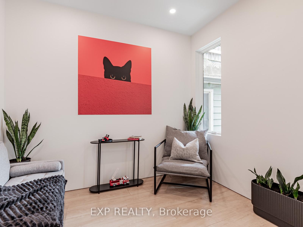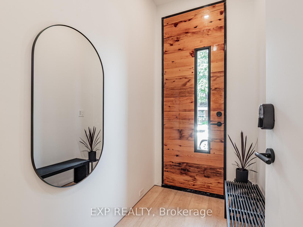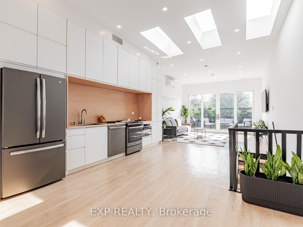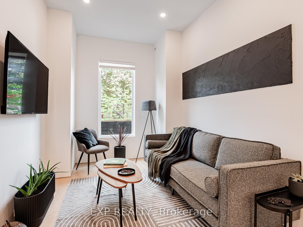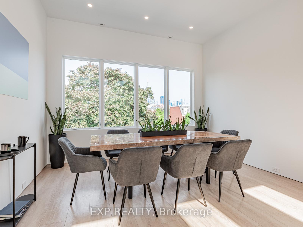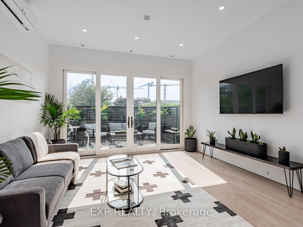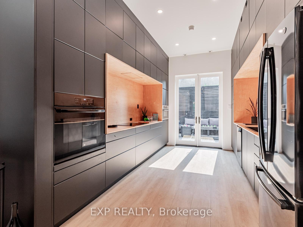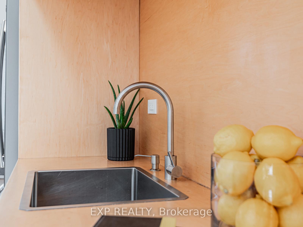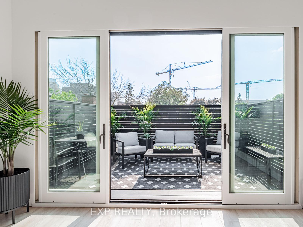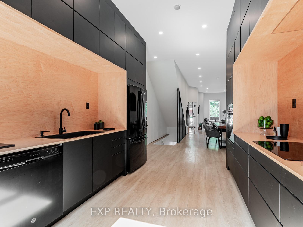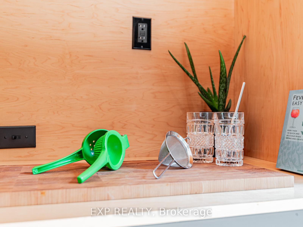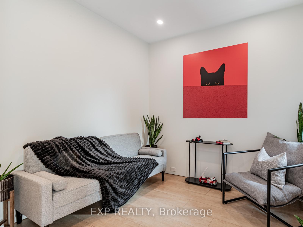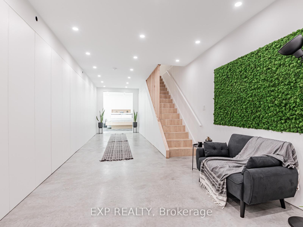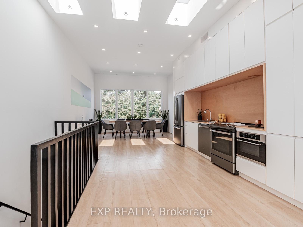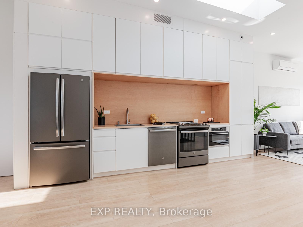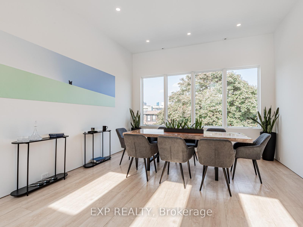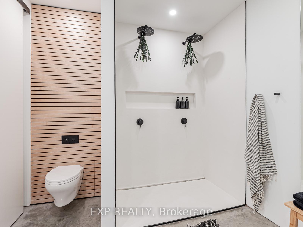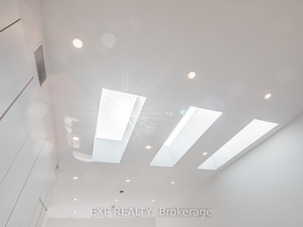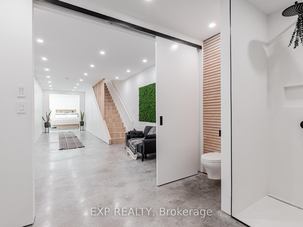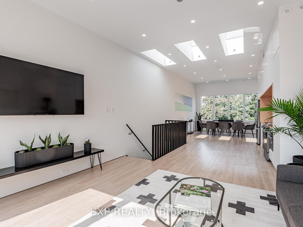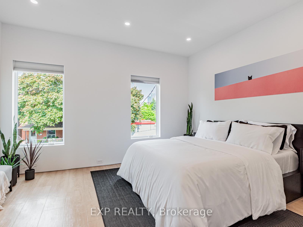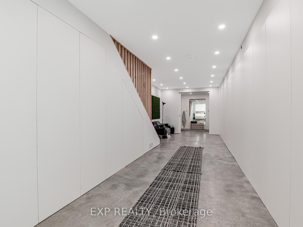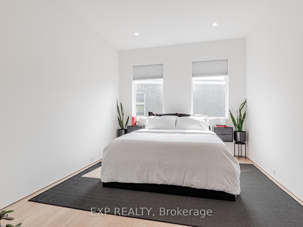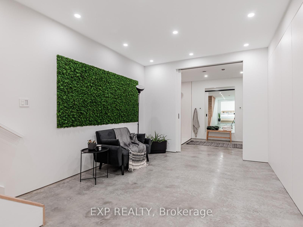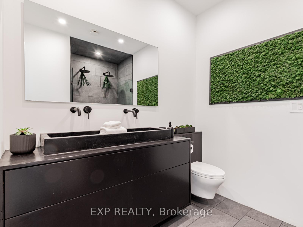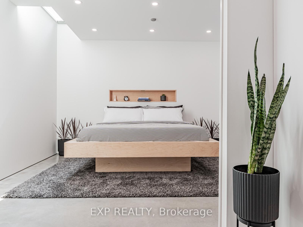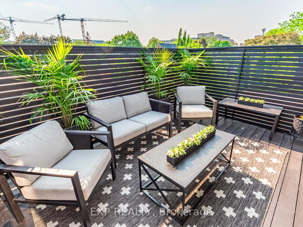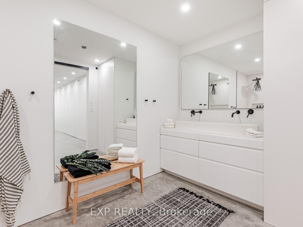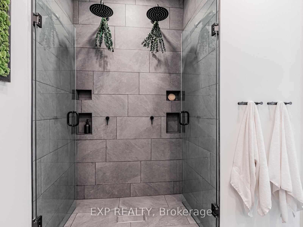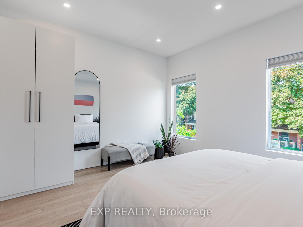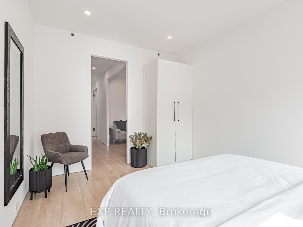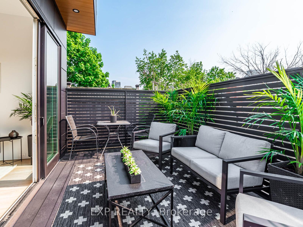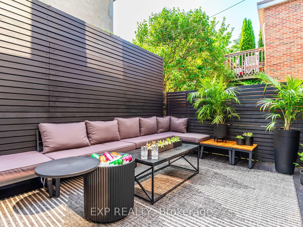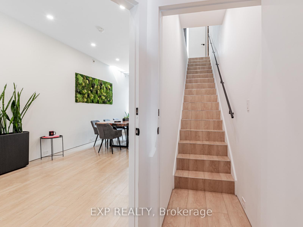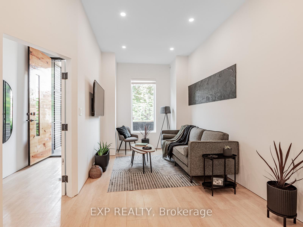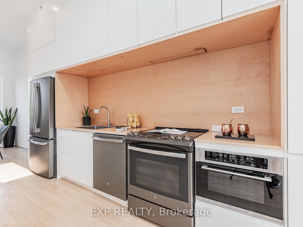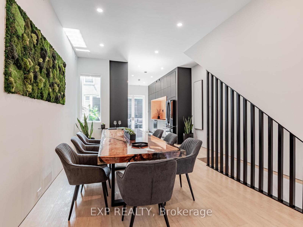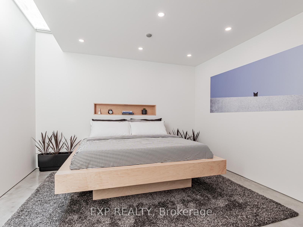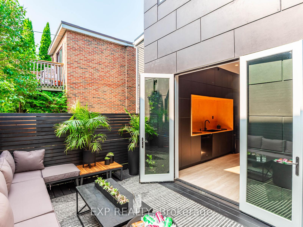$2,750,000
Available - For Sale
Listing ID: C12217591
44 Massey Stre , Toronto, M6J 2T4, Toronto
| www.44massey.ca; The ultimate blend of architectural history and modernity. Urban sensibility and efficient land usage in the heart of Trinity Bellwoods. Tirelessly designed, built and decorated by Beurklian.Design group for multifamily usage. A legal 2-Unit Semi-Detached dwelling which generates $9-10k per month. This sale includes all furniture, plants, decorations, chattels and fixtures and is completely turnkey. This house emphasizes simplicity in materials, attention to detail, minimalist aesthetics & decoration to maximize the use & feel. Diligent design, computer modelling & green building practices make this home a masterwork of light, volume, and space. Biophilic design is incorporated throughout and seamlessly integrated throughout the entire structure. Oversized windows, abundant skylighting and custom built doorways open the space and increase daylighting. Lack of bulkheads and baseboards emphasize the aggressive attention to detail and planning throughout. Commercial grade flooring provides resiliency and endurance. Custom built concrete sinks, Australian wall hung toilets and dual showers provide a sense of luxury & cleanliness. Custom built features and commissioned pieces throughout. Exceptional mechanical systems including independent HVAC units, endless water heater, radiant floor warming, exterior snow melt system & irrigation systems. Future expansion capabilities include rough-ins for: rooftop backup generator, PV solar system, natural gas patio heaters, rooftop electric, holiday lighting, heated exterior wet bar and also include for future rooftop access & rooftop terrace. Located in arguably the most trendy district, within steps of Trinity Bellwoods park, King W entertainment district, Queen W fashion district. This location also provides easy access to the financial district, Billy Bishop Airport, Exhibition Grounds and BMO Field. Local transit includes TTC, Exhibition Go station and the future King Street station of the Ontario line. |
| Price | $2,750,000 |
| Taxes: | $8133.00 |
| Assessment Year: | 2024 |
| Occupancy: | Owner |
| Address: | 44 Massey Stre , Toronto, M6J 2T4, Toronto |
| Directions/Cross Streets: | Queen And Strachan Ave |
| Rooms: | 9 |
| Rooms +: | 2 |
| Bedrooms: | 2 |
| Bedrooms +: | 1 |
| Family Room: | F |
| Basement: | Full, Finished |
| Level/Floor | Room | Length(ft) | Width(ft) | Descriptions | |
| Room 1 | Main | Kitchen | 14.1 | 11.97 | |
| Room 2 | Main | Dining Ro | 29.62 | 13.78 | |
| Room 3 | Main | Living Ro | 29.62 | 13.78 | |
| Room 4 | Second | Primary B | 11.09 | 13.71 | |
| Room 5 | Second | Bedroom 2 | 13.09 | 10.4 | |
| Room 6 | Second | Office | 9.09 | 7.71 | |
| Room 7 | Third | Living Ro | 40.38 | 13.87 | |
| Room 8 | Third | Dining Ro | 40.38 | 13.87 | |
| Room 9 | Third | Kitchen | 40.38 | 14.17 | |
| Room 10 | Basement | Recreatio | 30.9 | 10.89 | |
| Room 11 | Basement | Bedroom 3 | 12.4 | 13.09 | |
| Room 12 | Third | Bathroom | |||
| Room 13 | Basement | Bathroom |
| Washroom Type | No. of Pieces | Level |
| Washroom Type 1 | 3 | Third |
| Washroom Type 2 | 3 | Basement |
| Washroom Type 3 | 0 | |
| Washroom Type 4 | 0 | |
| Washroom Type 5 | 0 |
| Total Area: | 0.00 |
| Property Type: | Duplex |
| Style: | 3-Storey |
| Exterior: | Brick, Concrete |
| Garage Type: | None |
| Drive Parking Spaces: | 0 |
| Pool: | None |
| Other Structures: | Fence - Full |
| Approximatly Square Footage: | 1500-2000 |
| Property Features: | Hospital, Public Transit |
| CAC Included: | N |
| Water Included: | N |
| Cabel TV Included: | N |
| Common Elements Included: | N |
| Heat Included: | N |
| Parking Included: | N |
| Condo Tax Included: | N |
| Building Insurance Included: | N |
| Fireplace/Stove: | N |
| Heat Type: | Forced Air |
| Central Air Conditioning: | Wall Unit(s |
| Central Vac: | N |
| Laundry Level: | Syste |
| Ensuite Laundry: | F |
| Sewers: | None |
$
%
Years
This calculator is for demonstration purposes only. Always consult a professional
financial advisor before making personal financial decisions.
| Although the information displayed is believed to be accurate, no warranties or representations are made of any kind. |
| EXP REALTY |
|
|

NASSER NADA
Broker
Dir:
416-859-5645
Bus:
905-507-4776
| Virtual Tour | Book Showing | Email a Friend |
Jump To:
At a Glance:
| Type: | Freehold - Duplex |
| Area: | Toronto |
| Municipality: | Toronto C01 |
| Neighbourhood: | Niagara |
| Style: | 3-Storey |
| Tax: | $8,133 |
| Beds: | 2+1 |
| Baths: | 2 |
| Fireplace: | N |
| Pool: | None |
Locatin Map:
Payment Calculator:

